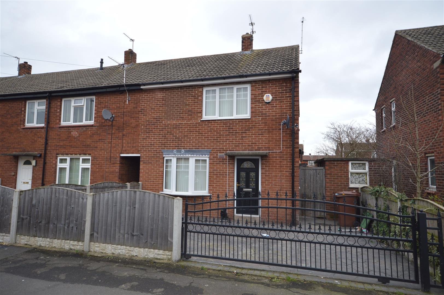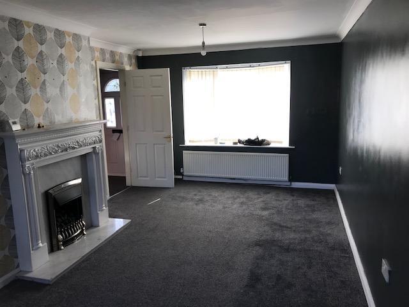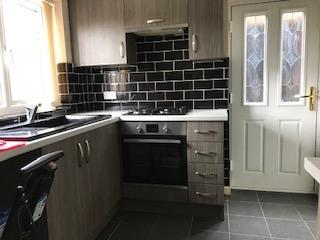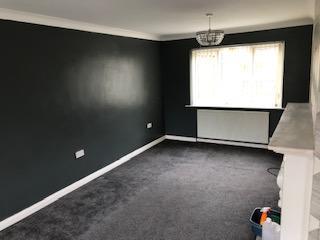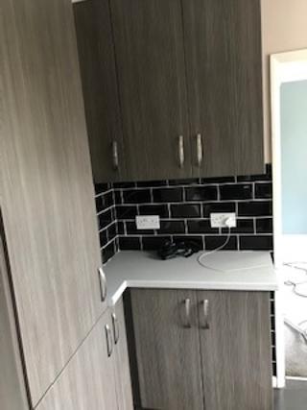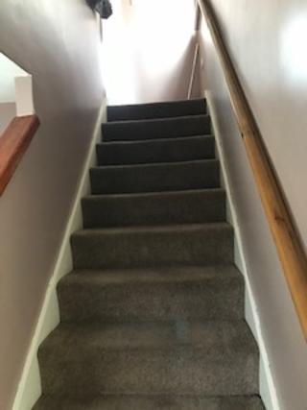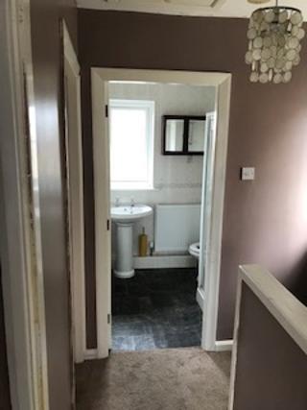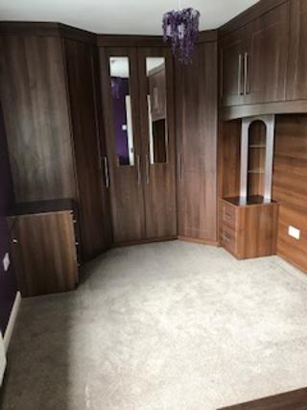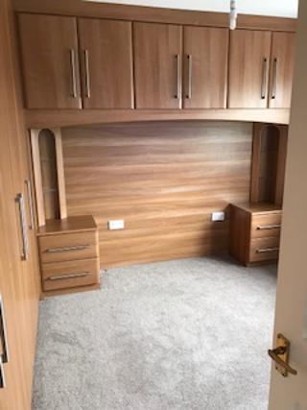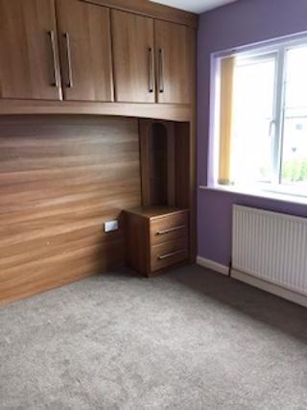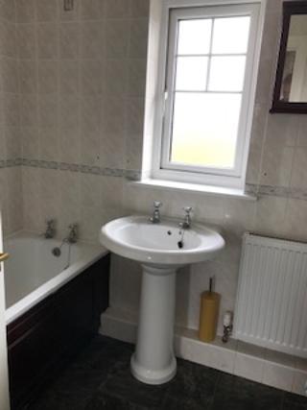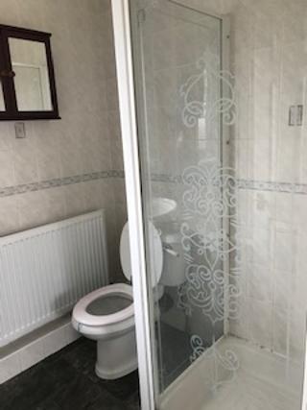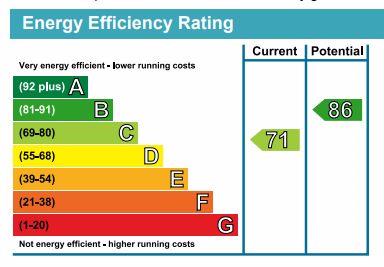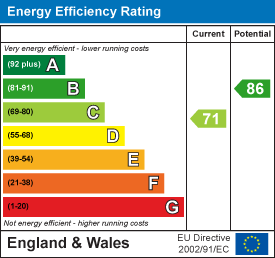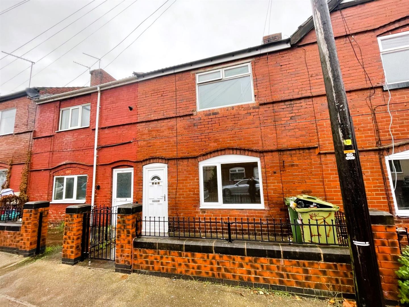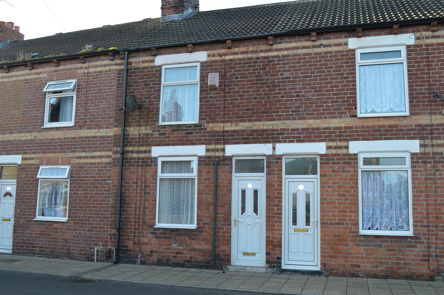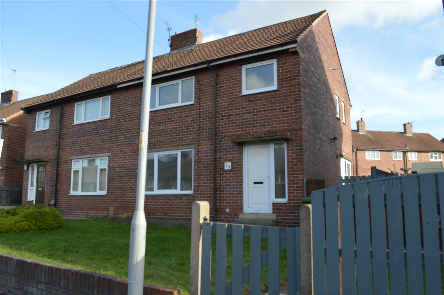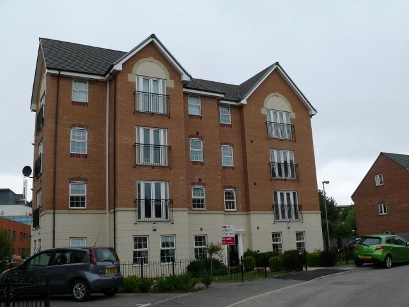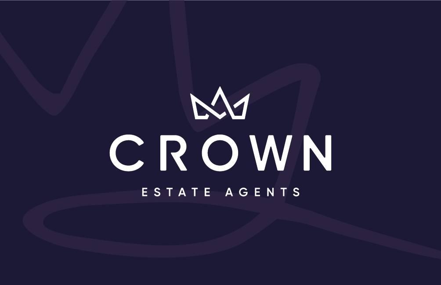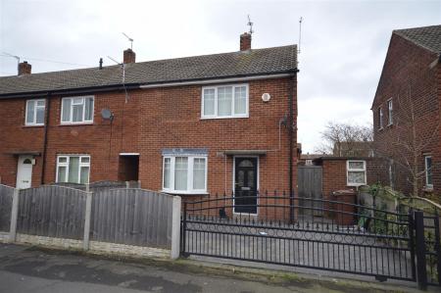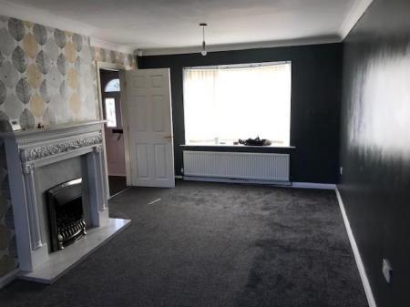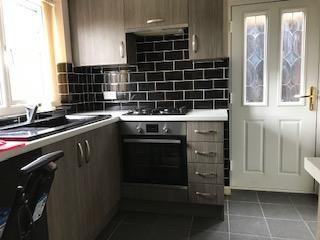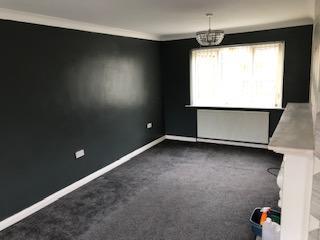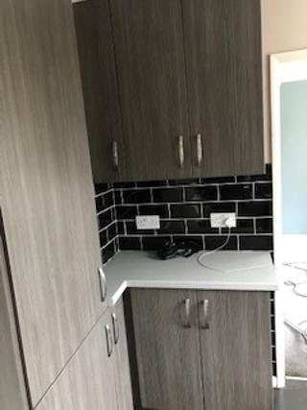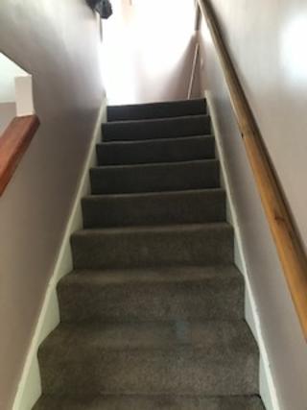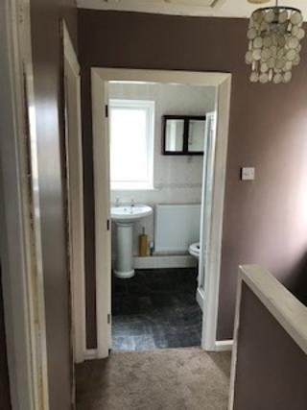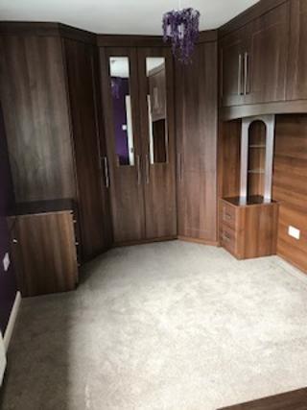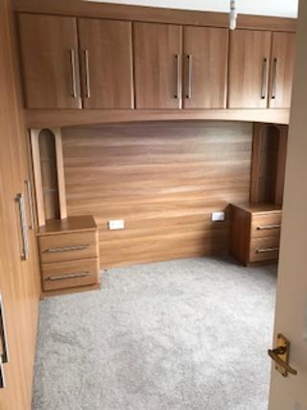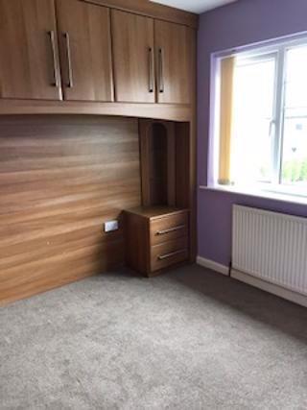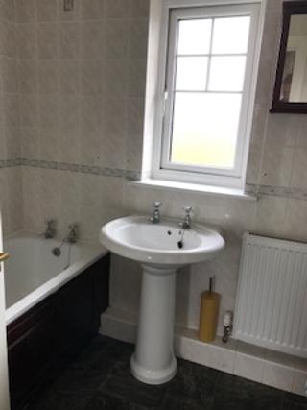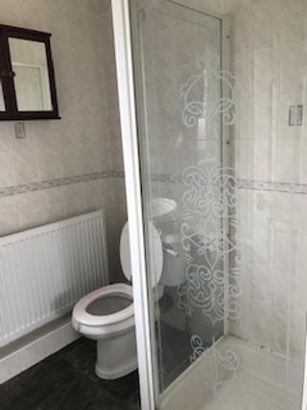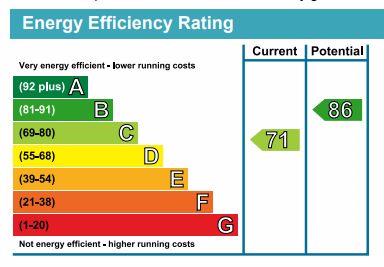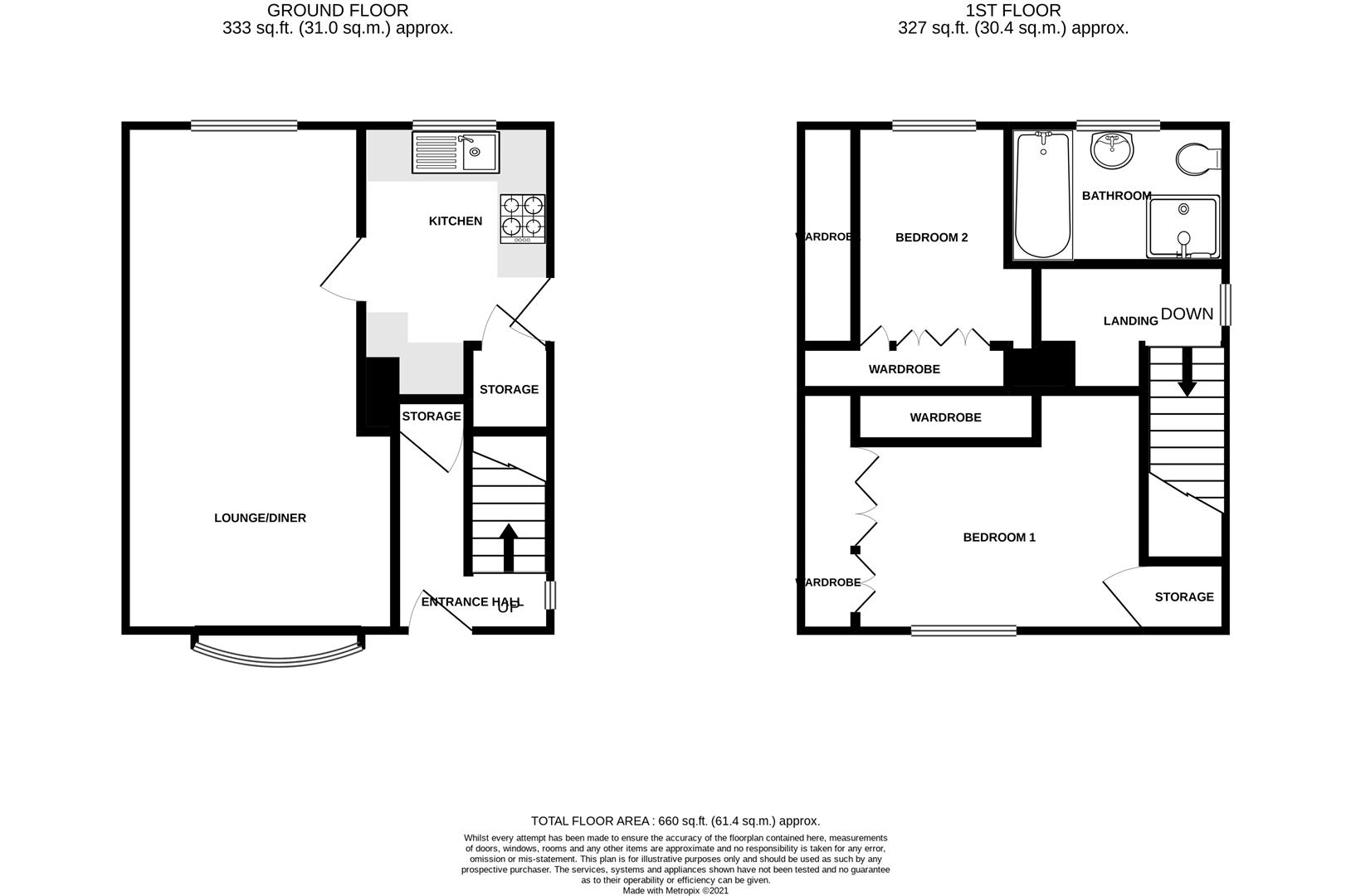- Spacious Through Lounge
- Modern Kitchen
- Two Double Bedrooms
- Family Bathroom
- Close to Local Amenities
- Gas Central Heated and Double Glazed Throughout
- Gardens to the Front and Rear
- EPC Grade C
2 Bedroom End of Terrace House for rent in Normanton
Located in Normanton, this delightful two-bedroom end terrace house on Crossman Drive is now available to let. This property boasts a fantastic location, making it an ideal choice for those seeking a comfortable and convenient living space. The surrounding area of Normanton is known for its community spirit and accessibility to local amenities, including shops, schools, and parks. This makes it an excellent choice for those who appreciate a vibrant yet tranquil environment. In summary, this two-bedroom end terrace house on Crossman Drive presents a wonderful opportunity for anyone looking to rent in a desirable location. With its inviting living spaces and practical features, it is sure to meet the needs of modern living. Do not miss the chance to make this lovely property your new home.
Living Room - 9' 5'' x 19' 11'' (2.86m x 6.07m) - Spacious, open living area with a bay window to the front elevation. Feature fire place, radiator and television point.
Kitchen - 7' 5'' x 8' 10'' (2.27m x 2.69m) - Fitted with a range of base and wall units with work surfaces over, incorporating a sink with mixer taps.
Door leading to the garden, window to the rear, integrated electric oven with gas hob and and built in fridge freezer.
Staircase - Stairs leading to the first floor, fitted with carpet and a wooden banister.
Landing - 4' 11'' x 6' 0'' (1.51m x 1.84m) - With a window to the side elevation and doors leading to the bedrooms and family bathroom.
Master Bedroom - 8' 10'' x 11' 11'' (2.68m x 3.62m) - Fitted with a built in wardrobe and cupboards to two walls. Window facing the front of the house with a radiator just below it. This bedroom also has a TV point.
Bedroom Two - 8' 8'' x 8' 8'' (2.63m x 2.64m) - Good sized bedroom which has fitted wardrobe and cupboards, freshly decorated carpet flooring. Has a window, gas central heated radiator and TV point.
Family Bathroom - 5' 5'' x 8' 4'' (1.66m x 2.55m) - Modern bathroom suite which includes a panelled bath, shower, hand wash basin and low flush WC. Fully tiled walls.
Property Ref: 53422_33640795
Similar Properties
3 Bedroom Terraced House | £750pcm
Welcome to Harrow Street, South Elmsall - a charming location for this delightful terraced house that boasts 3 bedrooms,...
2 Bedroom Commercial Property | £750pcm
Welcome to Ambler Street, Castleford - a charming property that offers a unique opportunity for those seeking a blend of...
2 Bedroom Terraced House | £750pcm
Nestled in the heart of King Street, Castleford, this terraced house is a true gem waiting to be discovered. Available f...
3 Bedroom Semi-Detached House | £775pcm
Nestled on Beech Street in South Elmsall, is this delightful semi-detached house offers a perfect blend of comfort and c...
2 Bedroom Apartment | £775pcm
***AVAILABLE JANUARY!*** STYLISH AND MODERN situated on this popular new development on the outer edge of Pontefract tow...
3 Bedroom Terraced House | £850pcm
COMING SOON! 3 bedroom terraced property to rent in the sought after location of Castleford. Currently undergoing refurb...

Castle Dwellings (Castleford)
22 Bank Street, Castleford, West Yorkshire, WF10 1JD
How much is your home worth?
Use our short form to request a valuation of your property.
Request a Valuation
