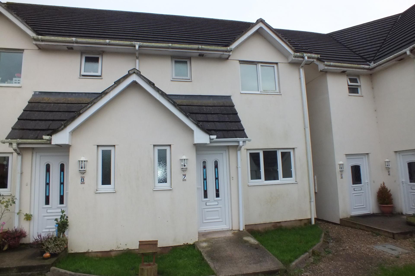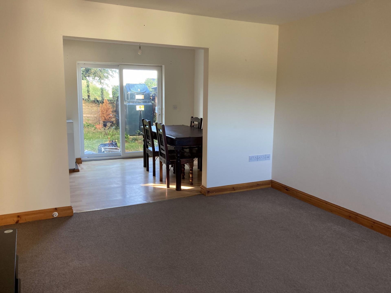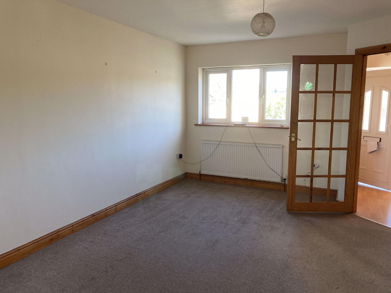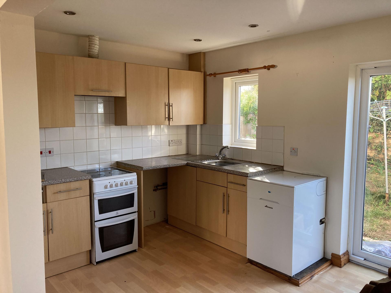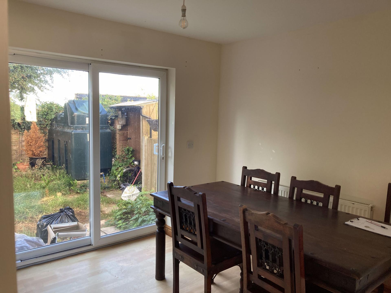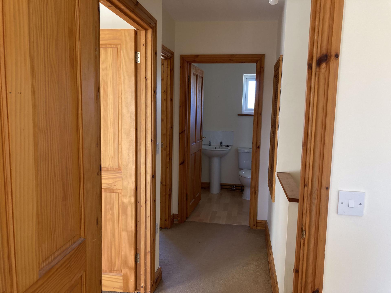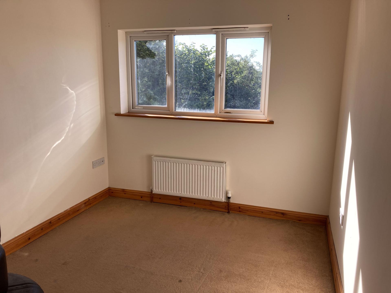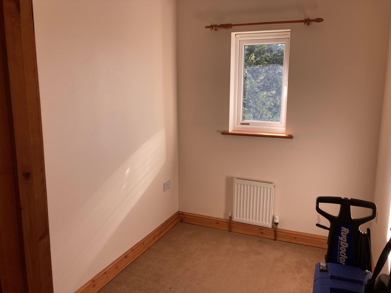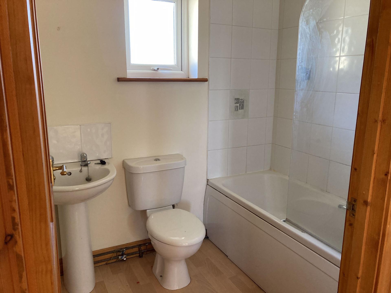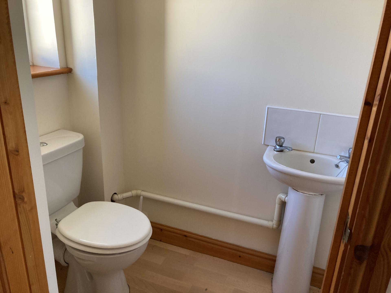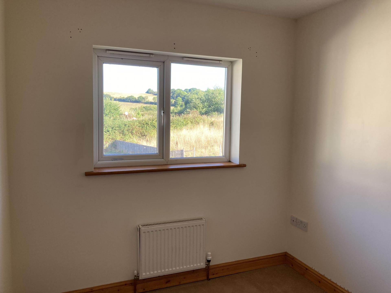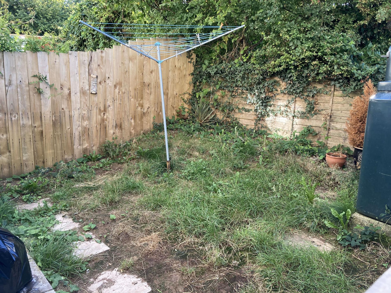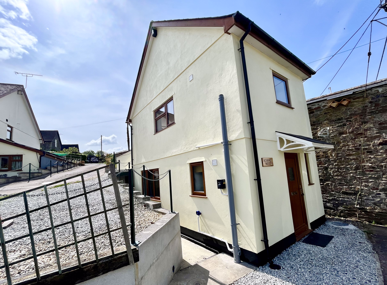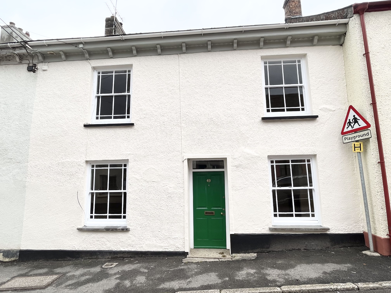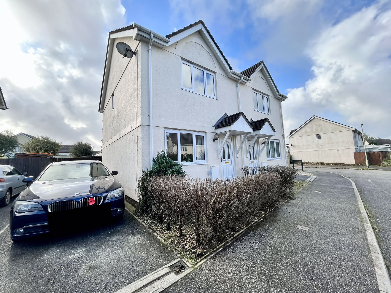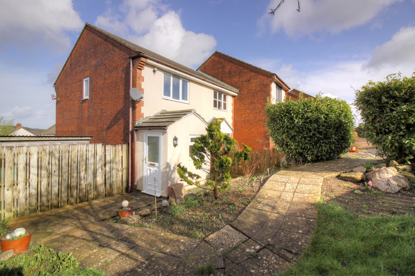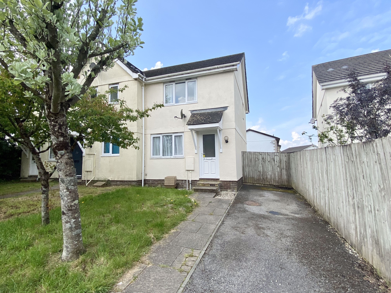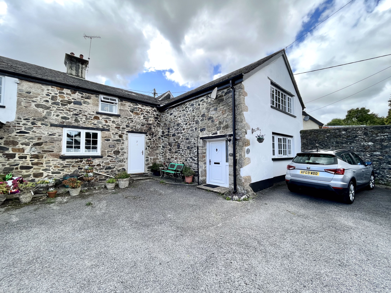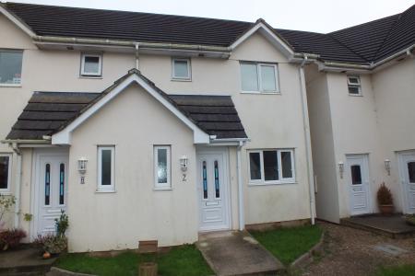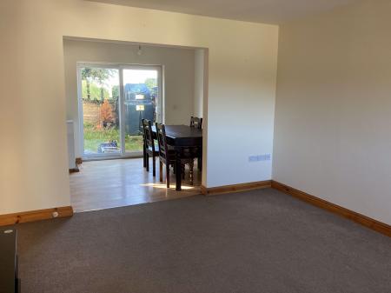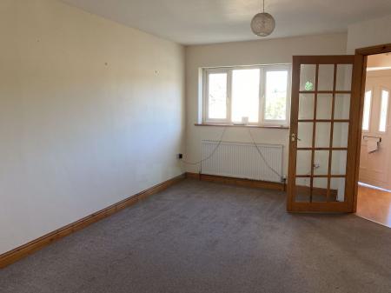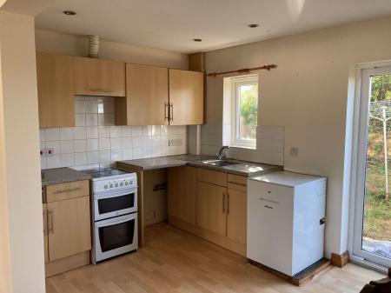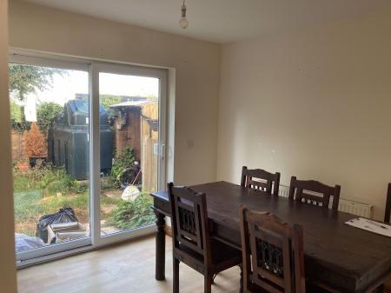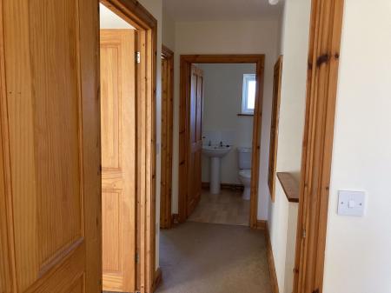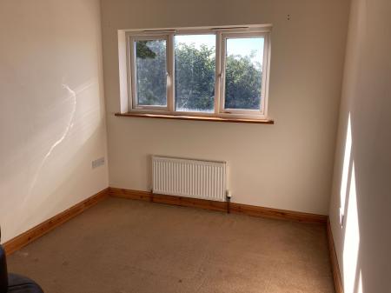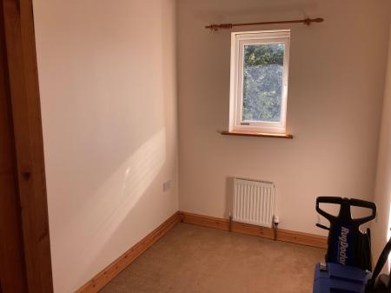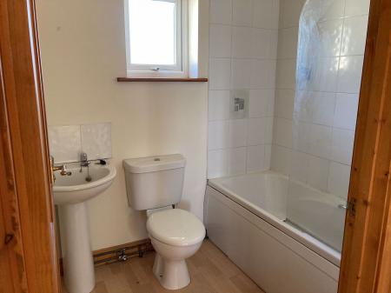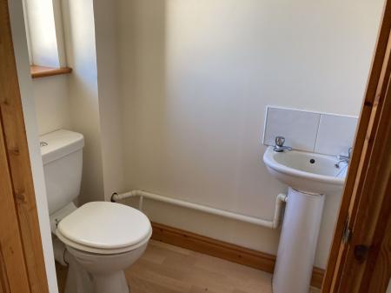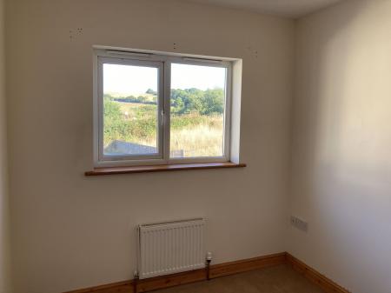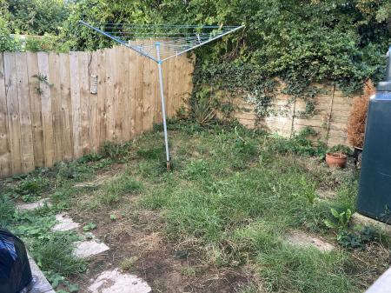- 3 bedroom house
- Parking, garden
- Living room
- Kitchen
- Oil fired central heating
- Great views
- EPC Rating-C
- Council Tax Band-C
3 Bedroom House for rent in NORTH TAWTON
Modern semi detached house with oil fired central heating situated on the outskirts of North Tawton. Closing date for applications is 3pm on Friday the 2nd September 2022.
Open plan lounge/kitchen/Diner, cloakroom, 3 bedrooms, bathroom, parking and garden
Tenancy Procedure
The procedure to apply for a property is as follows.
Tenants are asked to complete application forms for referencing which are submitted to Rent4sure who are an independent reference agency.
A holding deposit equivalent to one weeks rent is payable upon receipt of a draft tenancy. This will be non refundable should the tenant change their mind and not proceed with the tenancy.
Please do not hesitate to contact us with any questions or concerns regarding the application procedure. We aim to make the process as easy as possible and are always happy to help and do what we can to move you in to your new home.
Details
Type of Tenancy - 6 month shorthold
Rent Payable - £750 per month exclusive of rates
Deposit - £865
Unfurnished apart from carpets
Services - Mains electricity & drainage. Private water (bore hole). Oil central heating.
Water is £20 per month and payable to the landlord £400 for oil, payable on moving in.
Good references are required before a tenancy can be considered. Ideally these should be from your employer (or former employer if you are unemployed), your present or former landlord and your banker. A credit check will also be required.
A Upvc front door opens to the
ENTRANCE HALL
vinyl floor covering, radiator.
LIVING ROOM
14' 5'' x 12' 4'' (4.418m x 3.780m)
fitted carpet, radiator, under stairs cupboard, open plan to the
KITCHEN/DINING ROOM
15' 6'' x 8' 8'' (4.729m x 2.649m)
a range of fitted floor and wall units, plumbed recess for an automatic washing machine, electric cooker point, vinyl floor coverings, radiator, Upvc patio doors to the garden.
CLOAKROOM
close coupled w.c., pedestal wash basin, vinyl floor covering, extractor fan.
From the hall carpeted stairs lead up to the
LANDING
fitted carpet, linen cupboard.
BEDROOM ONE
12' 11'' x 8' 9'' (3.940m x 2.672m)
fitted carpet, radiator.
BEDROOM TWO
10' 4'' x 8' 2'' (3.168m x 2.493m)
fitted carpet, radiator.
BEDROOM THREE
8' 9'' x 6' 4'' (2.691m x 1.942m)
fitted carpet, radiator.
BATHROOM
a white suite comprising of a panelled bath with a shower unit over, close coupled w.c., pedestal wash basin, vinyl floor covering, extractor fan.
Important information
Property Ref: EAXML10472_4153272
Similar Properties
1 Bedroom House | £750pcm
Built with energy efficient at the forefront of its design is this small yet stunning detached property with air source...
2 Bedroom House | £750pcm
An incredibly spacious two double bedroom house with characterful rooms and high ceilings available to rent now. Due to...
2 Bedroom House | £750pcm
A modern unfurnished semi detached house with gas central heating and Upvc double glazing, situated in a development on...
2 Bedroom End of Terrace House | £775pcm
* Please note photos are from 2020* An immaculate unfurnished two bedroom modern house with parking for two vehicles, to...
Great Links Tor Road, Okehampton
2 Bedroom End of Terrace House | £795pcm
An end terraced modern house with mains gas central heating and Upvc double glazing situated within a popular developmen...
2 Bedroom End of Terrace House | £795pcm
A spacious and beautifully presented upside down property that can be rented furnished or unfurnished. Situated in a tuc...
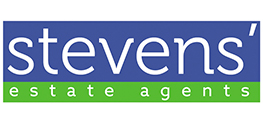
Stevens Estate Agents (Okehampton)
15 Charter Place, Okehampton, Devon, EX20 1HN
How much is your home worth?
Use our short form to request a valuation of your property.
Request a Valuation
