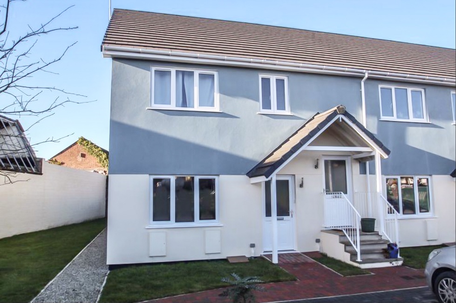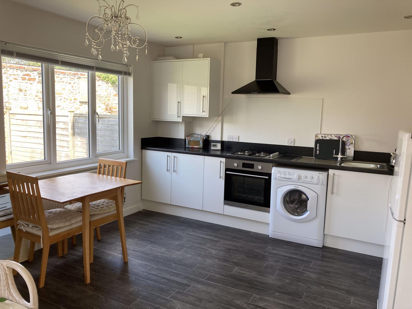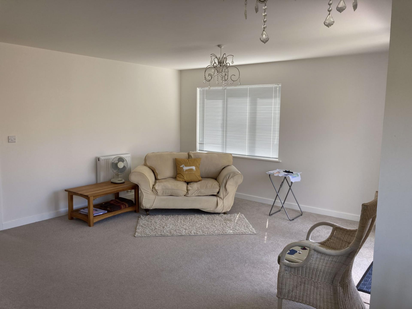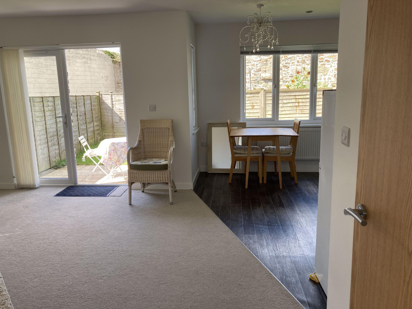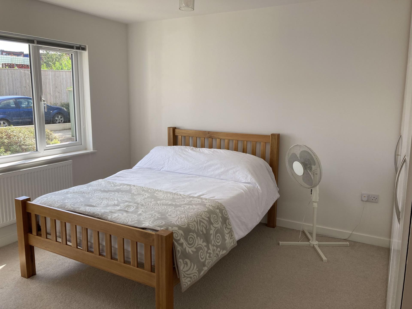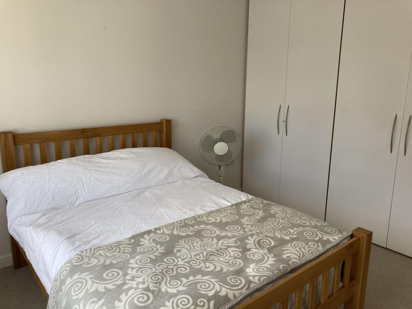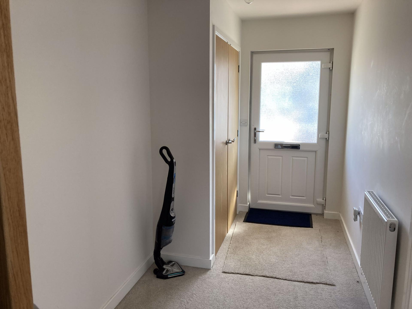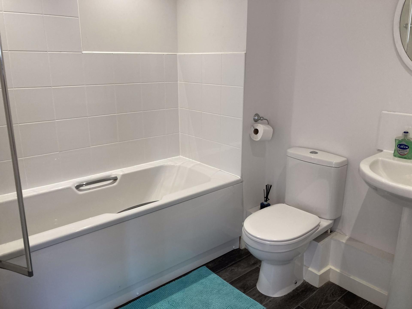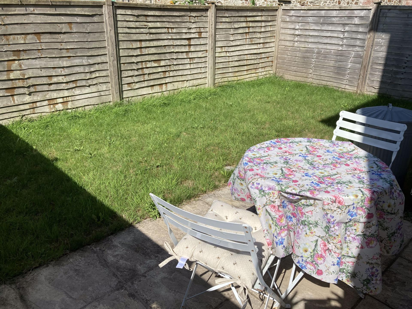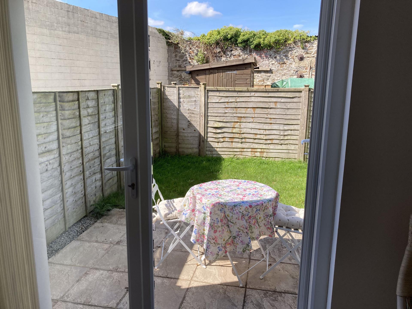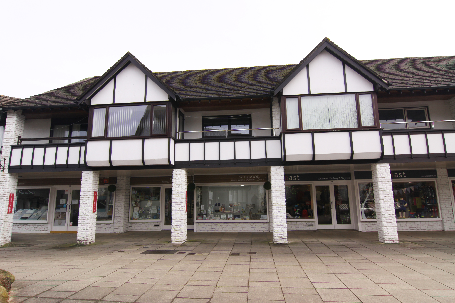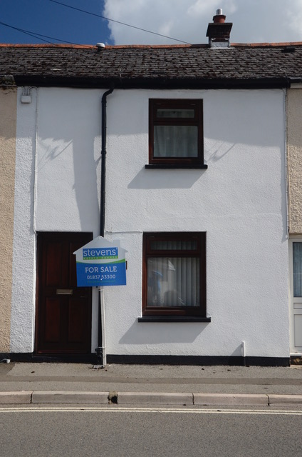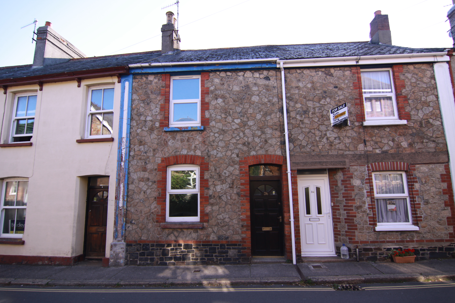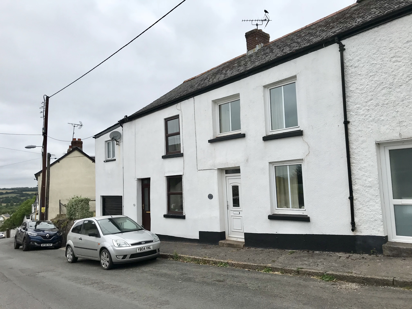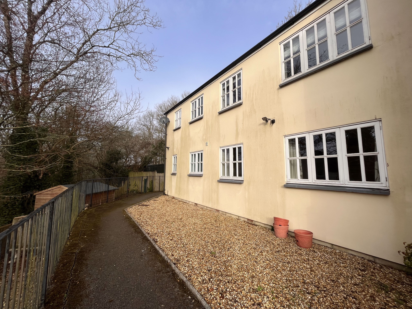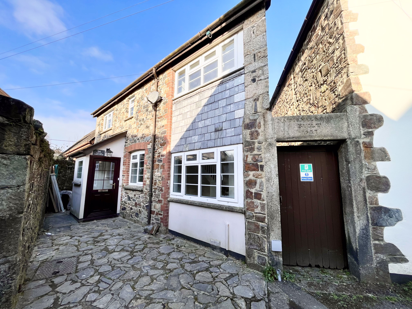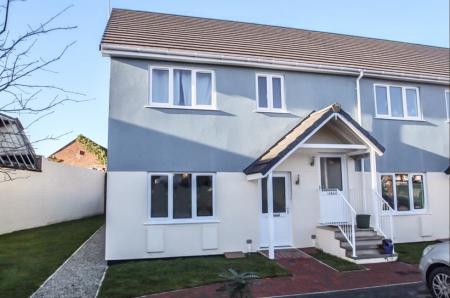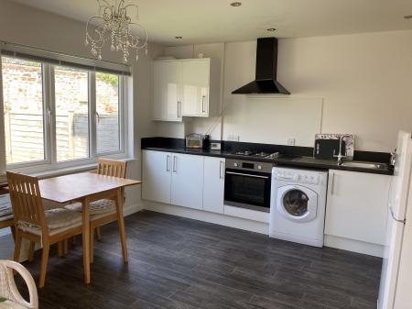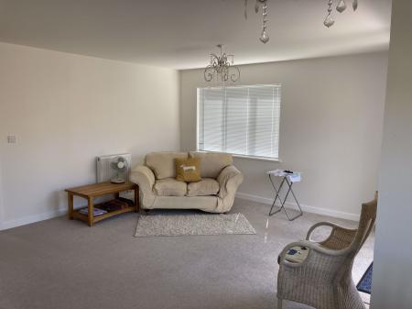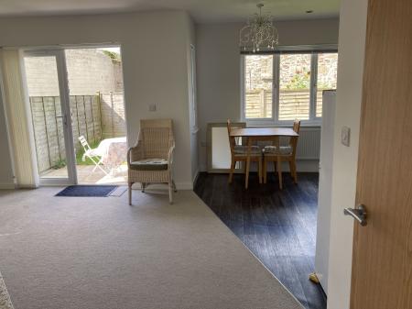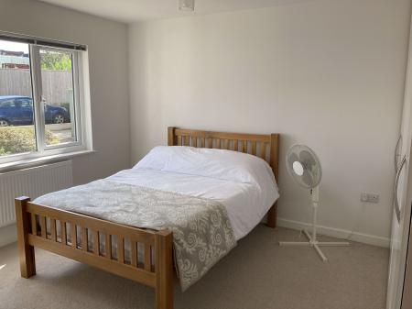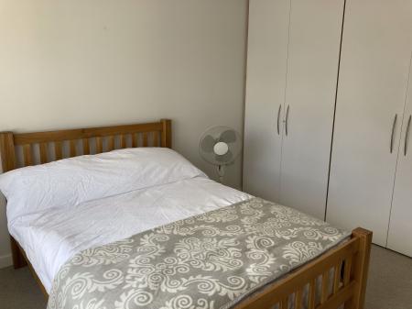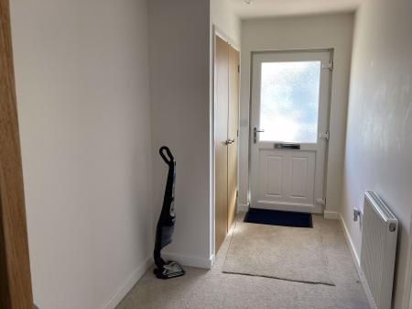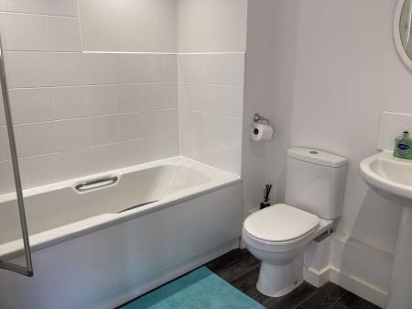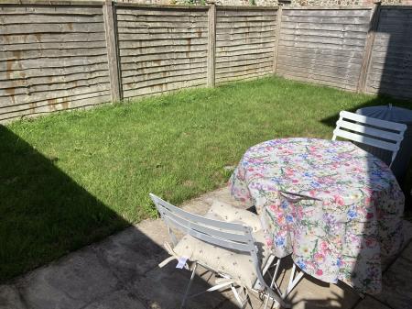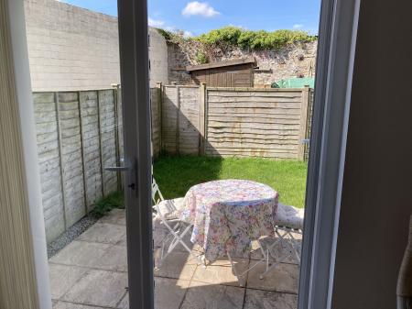- GROUND FLOOR FLAT
- OPEN PLAN KITCHEN/DINING/LIVING AREA
- 1 BEDROOM
- BATHROOM
- REAR GARDEN WITH PATIO AREA
- DESIGNATED PARKING SPACE
- GAS CENTRAL HEATING
- EPC - B/83
- COUNCIL TAX BAND - A
1 Bedroom Flat for rent in North Tawton
A ground floor, one bedroom apartment with gas central heating situated in a modern development.
The property is available at the beginning of October.
Tenancy Procedure
The procedure to apply for a property is as follows.
Please contact us to let us know if the property is of interest. We will email you a link to complete an application form which will be put forward to our client before conducting physical viewings.
Following viewings the successful applicant/s will be asked to complete reference forms which are submitted to Rent4sure who are an independent reference agency.
A holding deposit equivalent to one weeks rent is payable upon receipt of a draft tenancy. This will be non refundable should the tenant change their mind and not proceed with the tenancy.
Please do not hesitate to contact us with any questions or concerns regarding the application procedure. We aim to make the process as easy as possible and are always happy to help and do what we can to move you in to your new home.
Details
Type of Tenancy - 6 month shorthold
Rent Payable - £625 per calendar month in advance exclusive of rates (general & water)
Deposit - £720
Part furnished- Including sofas, bed available if needed, outside patio set, dining table/chairs and coffee table.
Services - Electricity, gas, water and drainage.
EPC - B/83
Council Tax Band - A
Good references are required before a tenancy can be considered. Ideally these should be from your employer (or former employer if you are unemployed), your present or former landlord and your banker. A credit check will also be required.
ACCOMMODATION
ENTRANCE HALLWAY
with storage cupboard and entrances to;
OPEN PLAN KITCHEN / DINING / LIVING ROOM
KITCHEN / DINING AREA
12' 1'' x 10' 1'' (3.68m x 3.07m)
Modern wall and base units beneath laminated work surfaces, inset sink, built in Caple electric oven with gas hob and extractor above, Hotpoint washing machine and fridge/freezer.
LIVING AREA
14' 0'' x 13' 11'' (4.26m x 4.24m)
Double doors to rear garden/patio, radiator.
BEDROOM
12' 11'' x 10' 1'' (3.93m x 3.07m)
Front aspect, radiator.
BATHROOM
6' 11'' x 6' 1'' (2.11m x 1.85m)
White suite comprising panelled bath with shower attachment over and folding screen, low level WC, wash basin with mixer tap, extractor fan, towel rail and radiator.
OUTSIDE
At the back of the flat is a fully enclosed and easy to maintain rear garden with patio area. At the front there is a designated parking space and a small area of lawned garden. To the front of the property their is a communal bin store and also communal bike store.
Important information
Property Ref: EAXML10472_11633739
Similar Properties
1 Bedroom Flat | £625pcm
A first floor flat situated in the centre of Okehampton whilst benefitting from off road parking. Due to significant dem...
2 Bedroom House | £625pcm
A beautifully presented 2 bedroom house situated within a short walk of the towns amenities. The property benefits from...
2 Bedroom House | £600pcm
An unfurnished terraced cottage situated on a level walk to the town amenities. (Please note photographs were taken in 2...
2 Bedroom House | £650pcm
A charming, unfurnished two bedroom, two reception room bright and airy cottage situated in an elevated position within...
2 Bedroom Flat | £650pcm
An immaculate unfurnished ground floor apartment with parking and garden, situated in a tucked away yet central position...
2 Bedroom House | £650pcm
Situated in a tucked away position yet within the centre of Okehampton is this two bedroom unfurnished property that has...

Stevens Estate Agents (Okehampton)
15 Charter Place, Okehampton, Devon, EX20 1HN
How much is your home worth?
Use our short form to request a valuation of your property.
Request a Valuation
