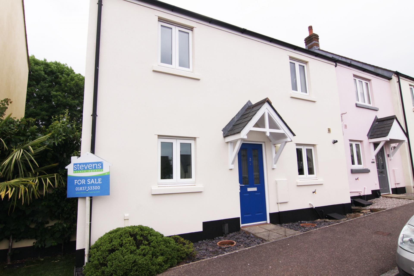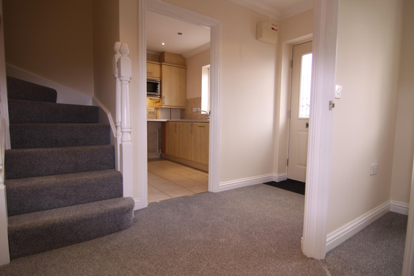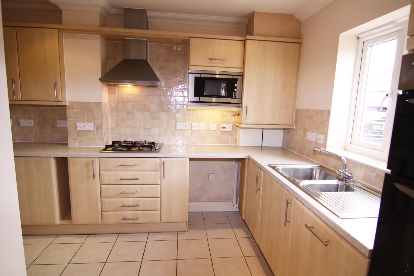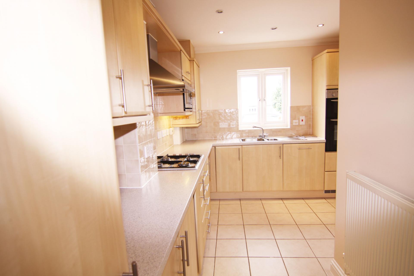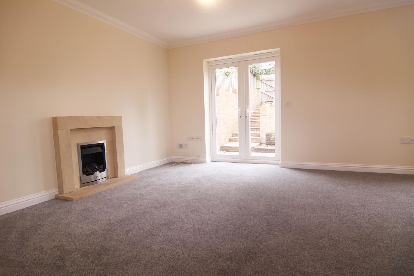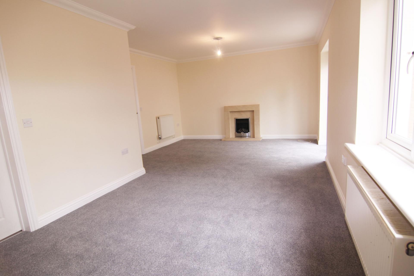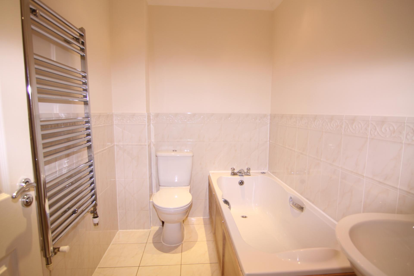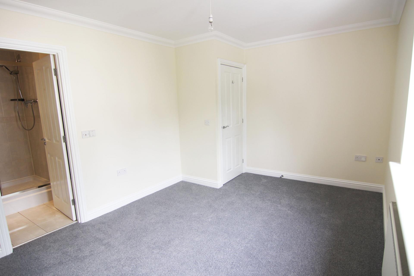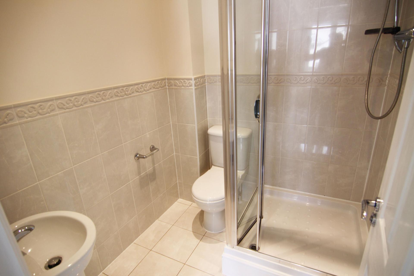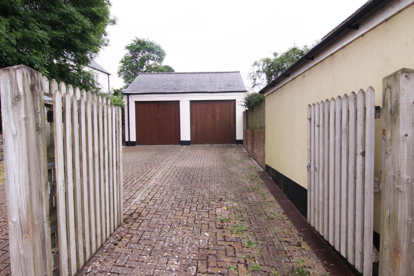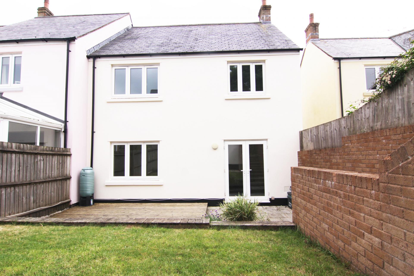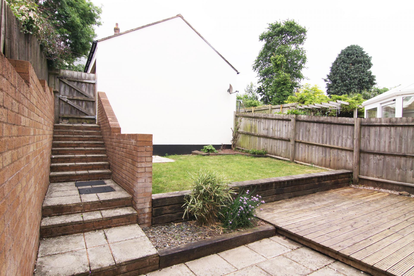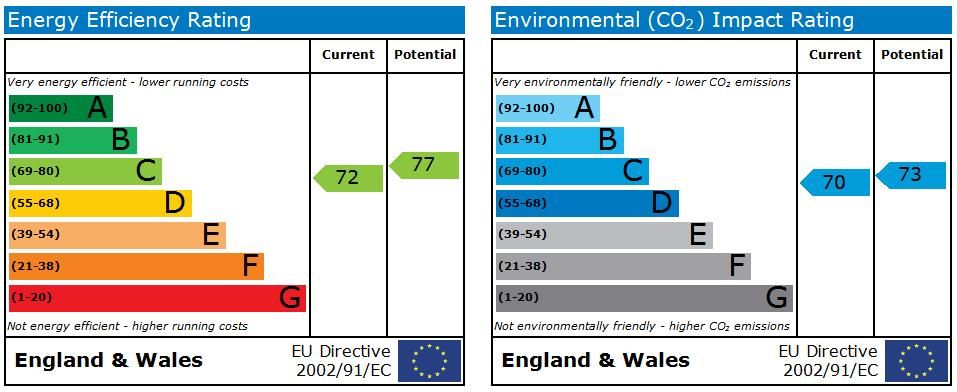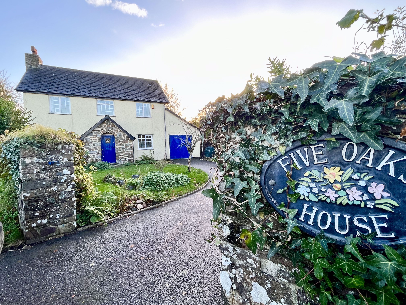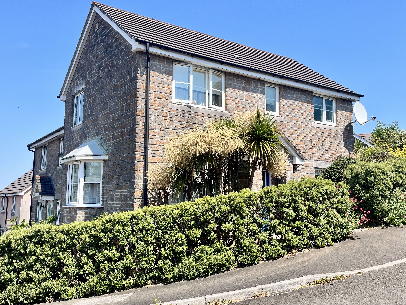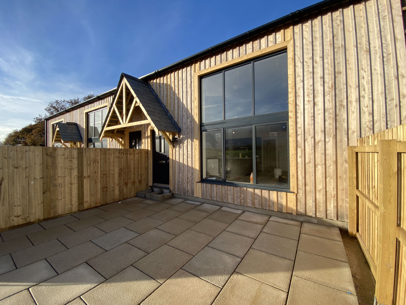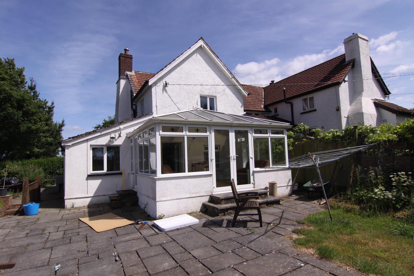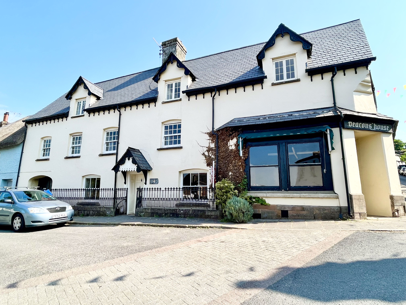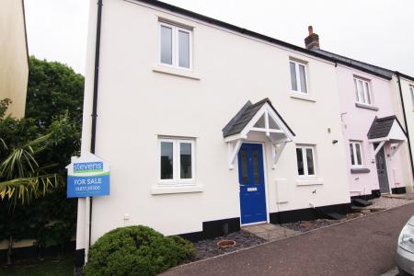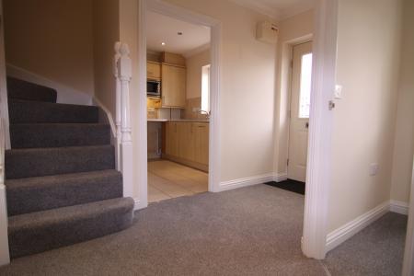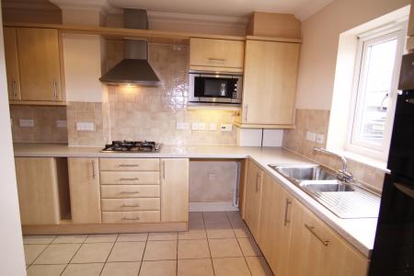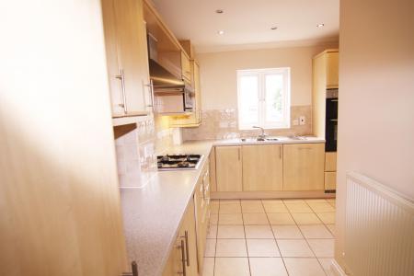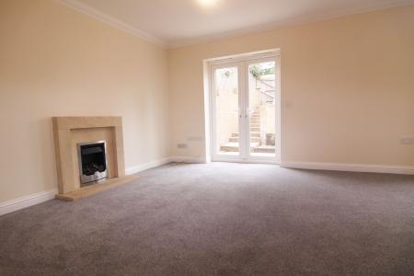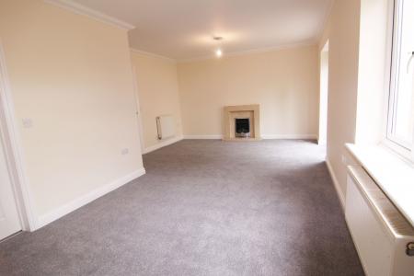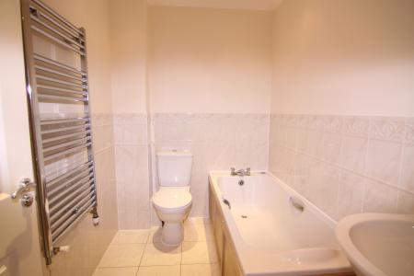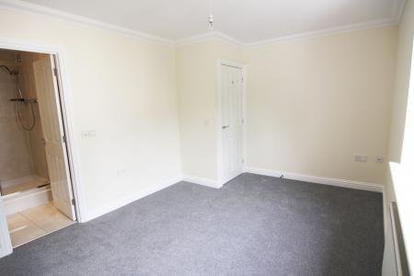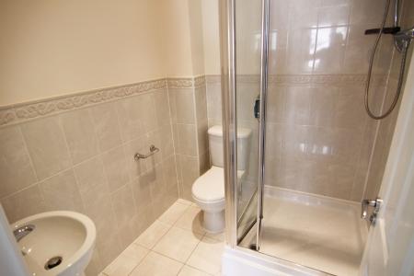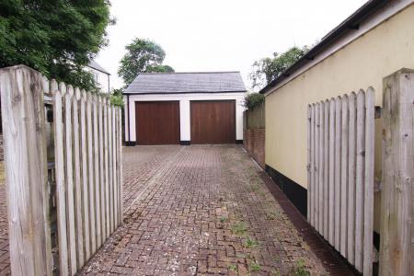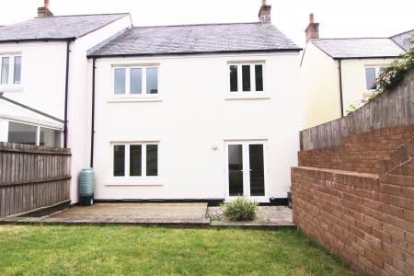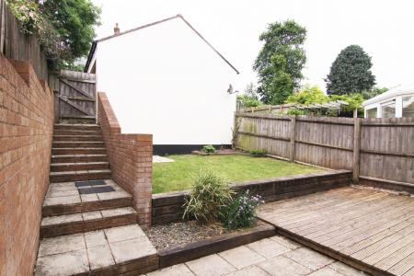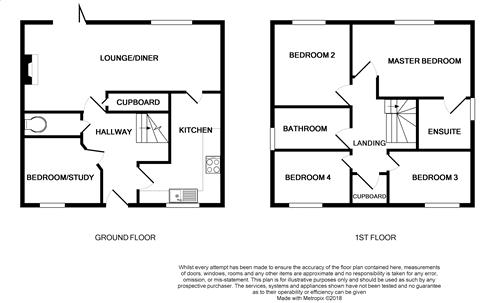- Modern House EPC Rating-73C
- Living/dining room
- Kitchen
- Study
- 4 bedrooms - 1 en-suite shower room
- Bathroom
- Garden
- Garage & Parking
- Gas Central Heating
- Quiet cul-de-sac location
4 Bedroom House for rent in NORTH TAWTON
* Please note photo's are from 2018
Unfurnished 4 bedroom house benefitting from mains gas central heating and double glazing and situated in a quiet cul-de-sac within walking distance of North Tawton's amenities.
Due to significant demand we ask that you let us know if the property is of interest whereupon you will be invited to complete a short application form. We will put forward applications to our client before conducting physical viewings. Deadline for applications Friday 3rd March 2023 at 10am.
Link to application form https://www.cognitoforms.com/StevensEstateAgents/StevensEstateAgentsRentalApplicationForm
Entrance hall, living room/dining room, kitchen, study, 4 bedrooms, bathroom, en-suite shower room, garden, garage, parking.
Details
Type of Tenancy - 6 month shorthold
Rent Payable - £1100 per calendar month in advance exclusive of rates (general & water)
Deposit - £1265
Unfurnished
Services - Mains water, drainage, electric & gas
EPC - D
Council Tax Band - C
Location
The town of North Tawton is situated amidst the rolling Devonshire countryside and within easy reach of Okehampton and Crediton. Batheway Fields is a sought after development on the fringes of this popular town which is within walking distance of the excellent range of everyday amenities, which includes: two mini markets, post office, bank, butchers, chemist, deli/tea room, gift shop, three public houses, doctors surgery, NHS dentist, veterinary surgery and a good primary school. The former market town of Okehampton lies approximately 6 miles to the west offering additional complementary facilities and educational establishments. The road link is via the A30 dual carriageway which can be accessed at either Whiddon Down or at Okehampton, providing excellent road communications; west into Cornwall or east to the cathedral city of Exeter with its road, rail and airport connections. North Tawton is situated on the Tarka Trail and is fortunate enough to boast rugby, football and cricket clubs, bowls aerobics, yoga and badminton as well as a variety of societies including scouts, guides, youth club, drama group, W.I. and British Legion.
Directions
From Okehampton take the B3215 road towards Crediton and after about 6 miles you will come to DeBathe Cross where you turn left. After almost a mile you will come to a mini roundabout where you turn right. Take the next right and the property will be found on your left.
The front door with glazed panels opens to the
ENTRANCE HALL
With radiator, brand new fitted carpet, solid wooden door through to the
KITCHEN
13' 9'' x 9' 4'' (4.18m x 2.84m reducing to 1.7m)
Fitted with a range of matching floor and wall units with an inset stainless steel sink, integrated appliances including dishwasher, fridge/freezer, microwave and space for a washing machine. There is tiled splash backs, radiator, tiled flooring, wall mounted and concealed boiler, door through to the dining room.
LIVING ROOM/DINING ROOM
22' 8'' x 12' 10'' (6.9m x 3.9m reducing to 2.96)
A garden aspect room with a gas fire and decorative surround, brand new fitted carpet, two radiators, under stairs cupboard, t.v. point, telephone point, Upvc French doors to the rear garden.
STUDY
8' 2'' x 6' 9'' (2.49m x 2.07m)
Brand new fitted carpet, radiator, telephone point.
CLOAKROOM
Close coupled w.c., wash hand basin, radiator, tiled splash backs, tiled flooring, extractor fan.
A fully carpeted staircase leads up to the
LANDING
Radiator, fitted carpet, access to the insulated roof, airing cupboard housing the pressurised hot water cylinder and shelving.
BEDROOM ONE
14' 4'' x 9' 11'' (4.37m x 3.02m)
Bran new fitted carpet, radiator, t.v. point, telephone point, door to the
EN SUITE SHOWER ROOM
A white suite comprising of a fully tiled shower cubicle, close coupled w.c., pedestal wash basin, part tiled surrounds, tiled flooring, heated towel radiator, extractor, electric shaving point/strip light.
BEDROOM TWO
10' 3'' x 8' 3'' (3.12m x 2.51m)
Brand new Fitted carpet
FAMILY BATHROOM
A white suite comprising of a panelled bath, pedestal wash basin, close coupled w.c., tiled floor, part tiled surrounds, heated towel radiator, extractor fan.
BEDROOM THREE
11' 0'' x 7' 1'' (3.35m x 2.17m)
Views to the moors, fitted carpet, radiator.
BEDROOM FOUR
8' 7'' x 7' 2'' (2.61m x 2.18m)
Views to the moors, fitted carpet, radiator.
OUTSIDE
The rear garden has a decked seating area with further paved areas. There is a side gate providing access into the garden. Steps from the paved area lead up to the lawn which has a further paved area which could houses a shed. The GARAGE is situated in a block to the rear of the property.
Important information
Property Ref: EAXML10472_9014540
Similar Properties
3 Bedroom House | £1,000pcm
An unfurnished and very spacious three double bedroom detached house, situated in Folly Gate, on the road between Okeham...
3 Bedroom House | £995pcm
*Available now* Situated in a new development at the top of Crediton Road is this brand-new three bedroom unfurnished se...
Lower Crooked Meadow, Okehampton
3 Bedroom House | £950pcm
A beautifully maintained three bedroom part furnished semi detached modern house, situated in a development within a rel...
3 Bedroom End of Terrace House | £1,200pcm
Stunning unfrunished barn conversion for rent. The property is presented to a high specification with modern open plan l...
4 Bedroom House | £1,200pcm
Situated in a rural position is this semi detached unfurnished house with large gardens, storage outbuildings and ample...
4 Bedroom House | £1,200pcm
Full of character and an abundance of space is this four double bedroom period residence situated within the Square, Hat...
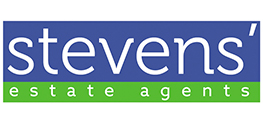
Stevens Estate Agents (Okehampton)
15 Charter Place, Okehampton, Devon, EX20 1HN
How much is your home worth?
Use our short form to request a valuation of your property.
Request a Valuation
