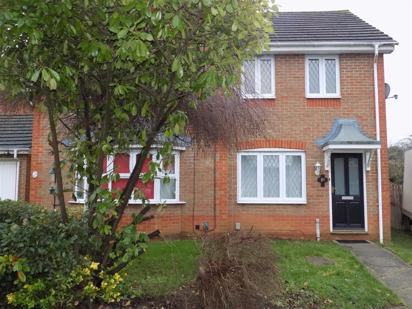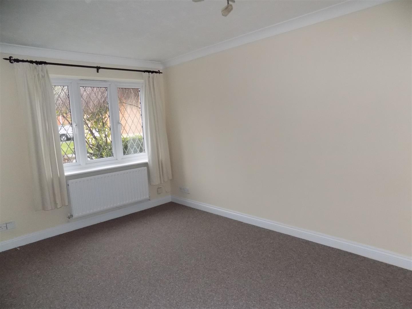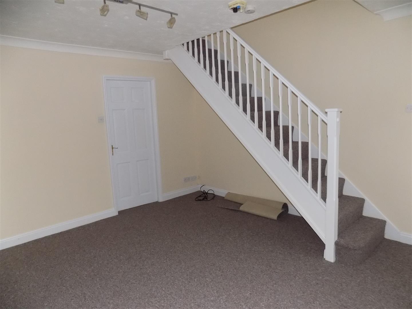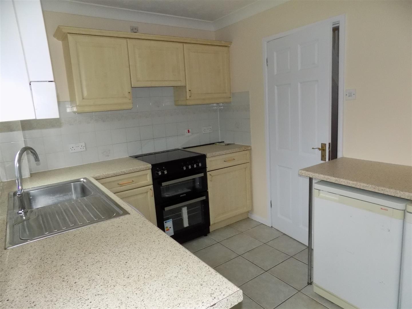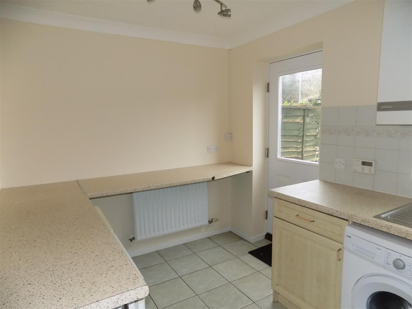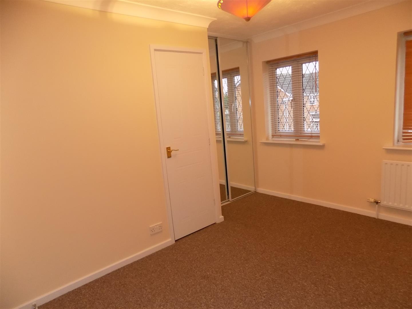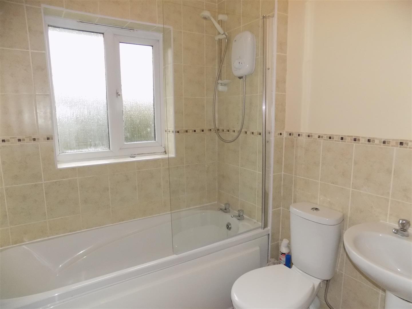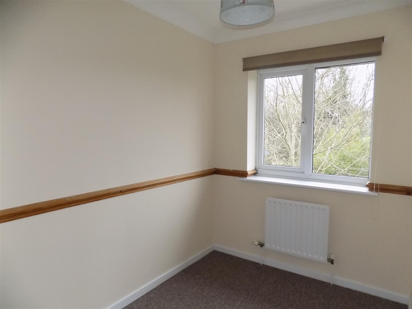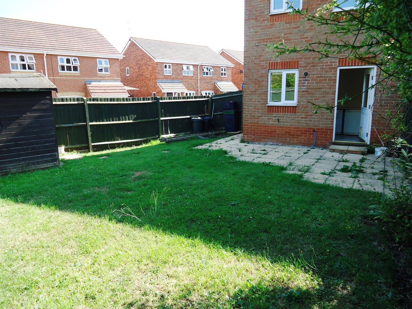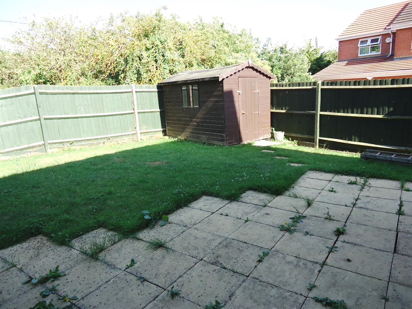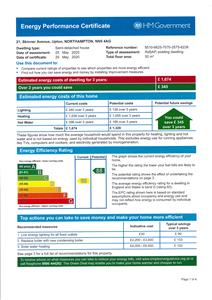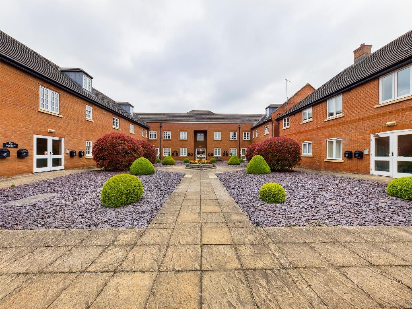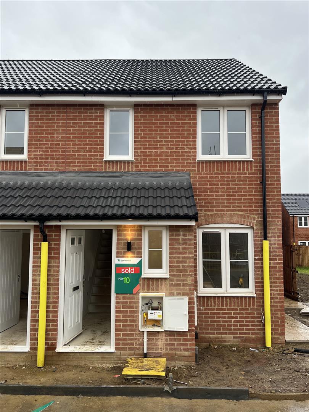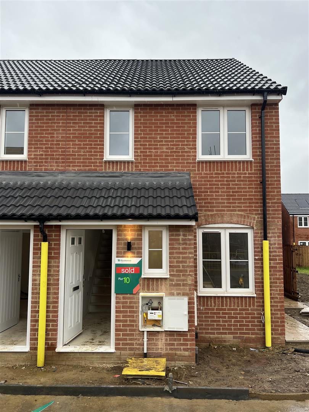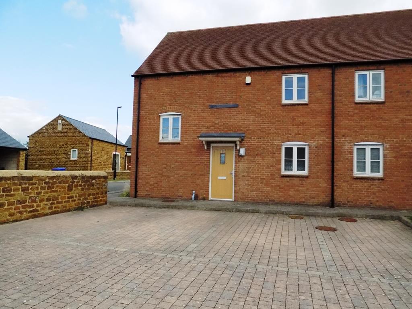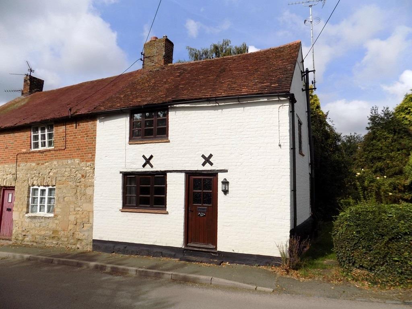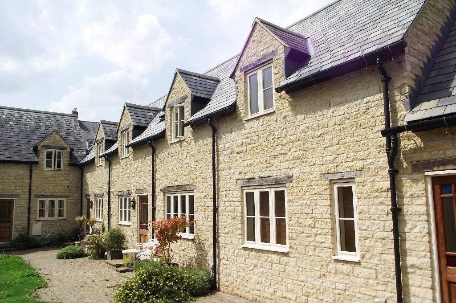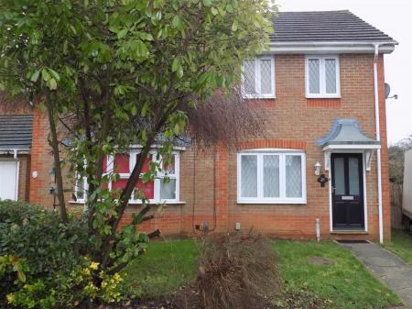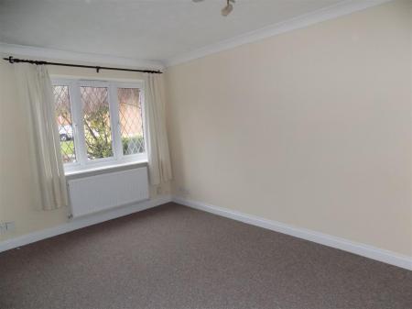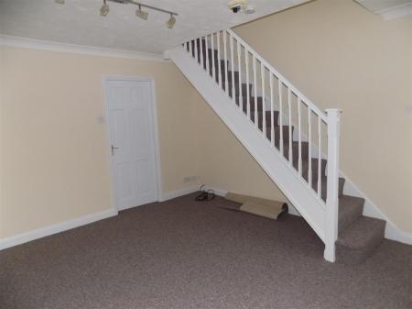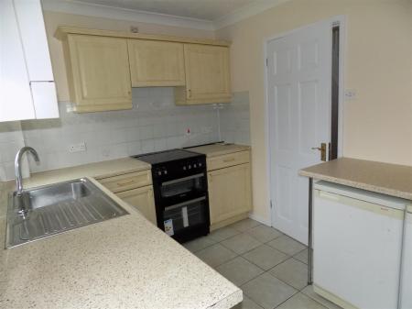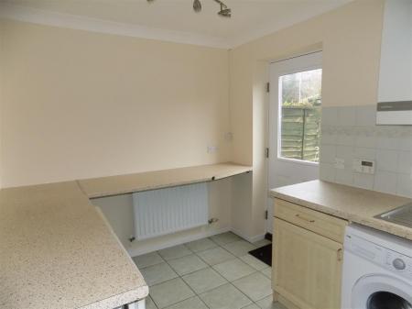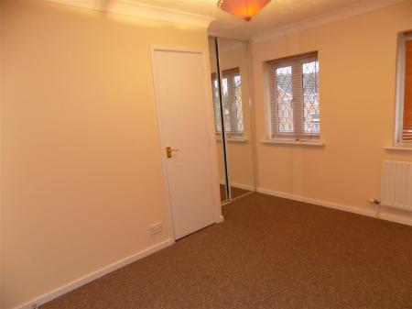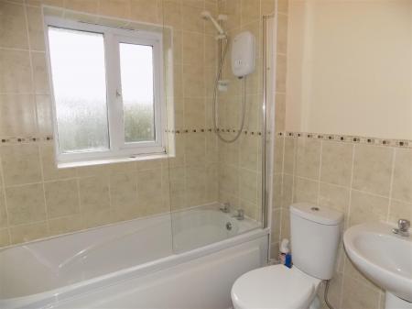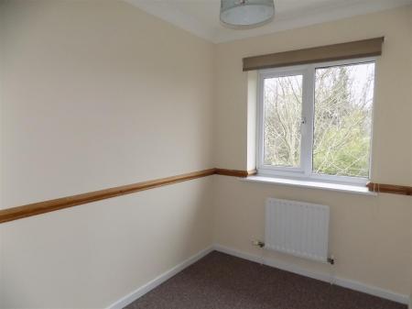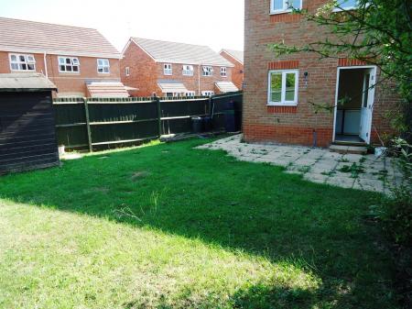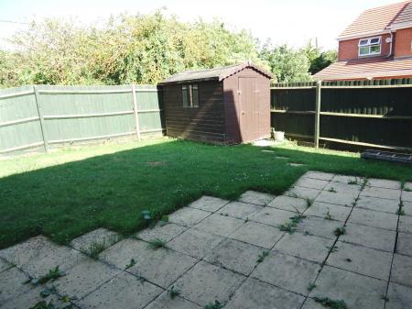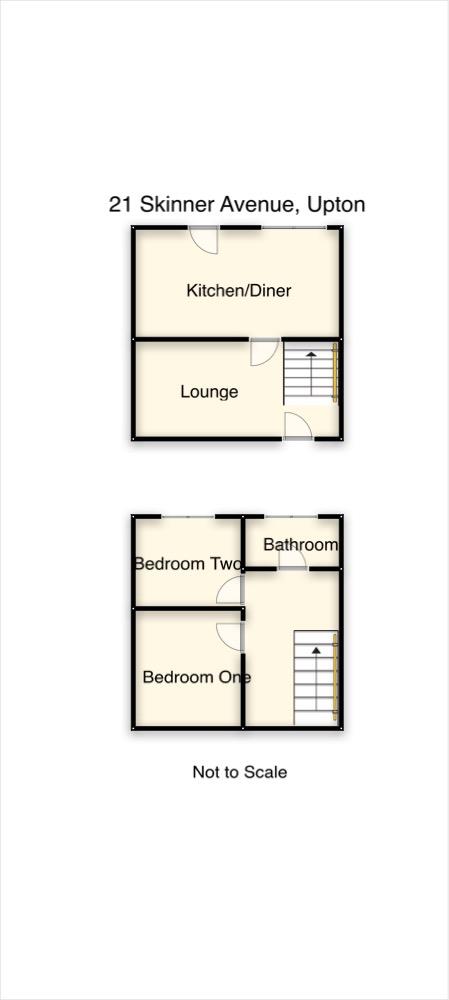- Enviable Cul-de-sac Position
- Lounge With Open Staircase
- Fitted Kitchen With Appliances
- Double Bedroom With Wardrobe
- Single Bedroom, Bathroom
- Gardens, Off Road Parking
- Unfurnished, Sorry, No Pets
- EPC Energy Rating: C
- Council Tax Band: B
- Holding Deposit: £230.00
2 Bedroom Semi-Detached House for rent in Northampton
A modern two bedroom semi-detached property in Upton, Northampton. This property is situated in an enviable position at the end of a popular cul-de-sac and benefits from gas fired central heating and double glazing throughout. To the front aspect is a lounge with open stairs to first floor with a fitted kitchen with oven, fridge and freezer to the rear. On the first floor is a double bedroom with fitted wardrobe and airing cupboard to the front and a single bedroom to the rear and a White 3pc suite bathroom . There are gardens to front, side and rear with off road parking adjacent to the property.
Location: - Upton is situated on the western edge of Northampton, a thriving town with a diverse mix of fascinating history and superb modern facilities. In the heart of England, the unique character of Upton is further complemented by the wealth of leisure attractions, museums, historic sites, natural open spaces and business opportunities. Transport links from Upton could not be easier: access to the M1 motorway for Birmingham, Milton Keynes and London is less than 3 miles away; the close proximity of the M40 provides a direct route to Oxford, Banbury, Leicester and Coventry; whilst the A45 offers convenient links to the local area including the town centre of Northampton; the A14 also offers a direct route to Cambridge. A fast and frequent train service furnished by Virgin and Silver Link to Euston means that commuting into London takes approximately just under the hour.
Lounge: - 4.22m x 3.73m - Window to front. Open staircase to first floor. T.V & Satellite Points. Radiator.
Kitchen: - 2.34m x 3.73m - Window to rear. 1/2 glazed door to rear. Fitted with a range of wall and floor units in light Ash with slot in gas oven, fridge and freezer. Works surface incorporating breakfast bar area. Gas boiler. Radiator.
Stairs & Landing: - Window to side. White gloss bannister and handrail.
Bedroom One - 3.73.m x 2.79m plus wardrobe recess - Window to front. Built in airing cupboard housing hot water cylinder. Built in mirror door wardrobe. Radiator.
Bedroom Two: - 2.84m x 1.85m - Window to rear. Radiator.
Bathroom: - Obscure window to rear. White low level W.C., wash hand basin and bath with shower and screen over. Stainless steel ladder radiator.
Gardens: - Open plan front garden with mature shrub and paving leading to front door. Pathway to gated side garden. Rear and side gardens bounded by close board fencing, laid to lawn with good sized timber shed.
Off Road Parking: - Tandem parking for two to the side of the property.
Tenant Fees: - Tenant Fees
Holding Deposit - A holding deposit equivalent to 1 weeks rent is payable upon the start of the application.
Successful Applications - Any holding deposit will be offset against the initial rent and deposit, with the agreement of the payee.
Failed Applications - A holding deposit will not be refunded in circumstances where the tenant withdraws, fails a Right to Rent check or provides false or misleading information that materially affects their suitability to rent the property.
Fees Payable in accordance with the Tenant Fees Act 2019 - Additional charges may apply during the course of the tenancy or at the end and are detailed within the tenancy agreement. e.g.
Default of contract - Late payment charge £30
Default of Contract - Loss of keys - Admin charge £30 + cost of replacement
Contract variation admin charge - £60
Contract early termination - Admin charge £60 plus any reasonable Landlords costs by prior agreement
Deposit - A deposit is required equivalent to 5 weeks rent (6 weeks rent where the annual rent is greater than £50,000) The deposit and first months' rent is payable once the references have been passed and before the tenancy begins.
Company Referencing - We will undertake company references based on the details supplied and make a charge of £360 for this service.
Before an application can proceed, we require photo ID in the form of a passport or EU driving licence and proof of address in the form of two up to date utility bills. For non EU applicants, we require proof of right to reside and a work permit.
It is your obligation to obtain written consent from Bartram & Co for any change in the identity of the tenants.
Payment of Rent - The first instalment of rent must be paid in cleared funds when you sign the tenancy agreement. Thereafter, rent is payable by standing order to arrive on the due date as stated in the tenancy agreement. This means that the standing order must be set up so that the funds leave your account three days before the rent is due. The full rent must be paid by a single standing order.
A reference may be requested by a tenant at any time. The administration fee for this service is £30 and is payable in advance.
VAT - All fees quoted are inclusive of VAT at the prevailing rate of 20%
Property Ref: 7745112_32793719
Similar Properties
2 Bedroom Apartment | £1,000pcm
A modern ground floor apartment in the popular development of Reffield Close, close to the edge of Towcester but within...
The Hawthorns, Collingswood Close, Market Harborough
2 Bedroom End of Terrace House | £1,000pcm
Four BRAND NEW Persimmon homes on The Hawthorns development. 'The Alnwick' is a well proportioned two-bedroom home with...
The Hawthorns, Collingswood Close, Market Harborough
2 Bedroom End of Terrace House | £1,000pcm
Four BRAND NEW Persimmon homes on The Hawthorns development. 'The Alnwick' is a well proportioned two-bedroom home with...
2 Bedroom Semi-Detached House | £1,050pcm
A two bedroom semi-detached property standing in a cul-de-sac, within this popular village. This property is offered for...
2 Bedroom Semi-Detached House | £1,050pcm
A period two-bedroom cottage with a detached garden area and off-road parking for several vehicles. On the ground floor...
3 Bedroom Mews House | £1,050pcm
One of only four modern mews properties, within easy walking distance of the centre of Towcester, with views over the Ch...

Bartram & Co (Towcester)
Market Square, Towcester, Northamptonshire, NN12 6BS
How much is your home worth?
Use our short form to request a valuation of your property.
Request a Valuation
