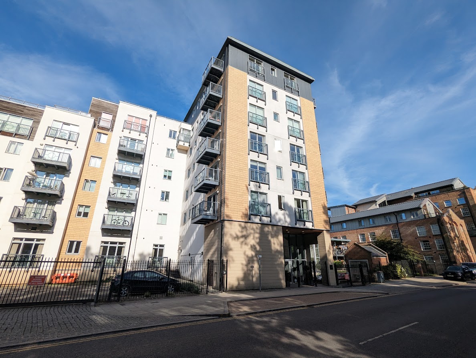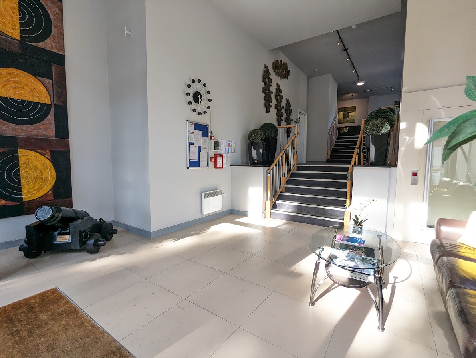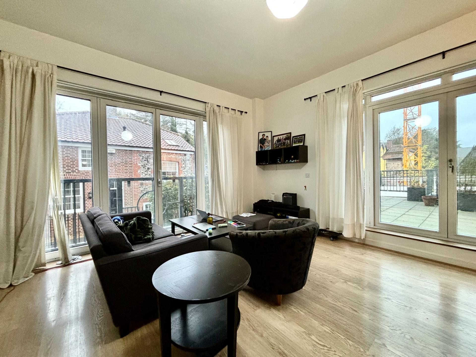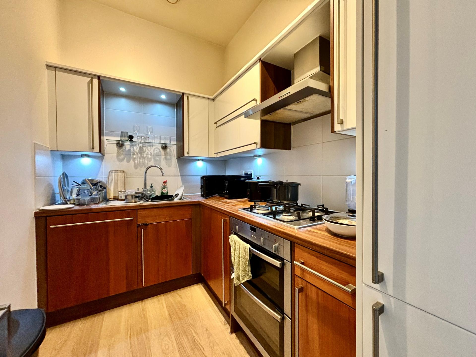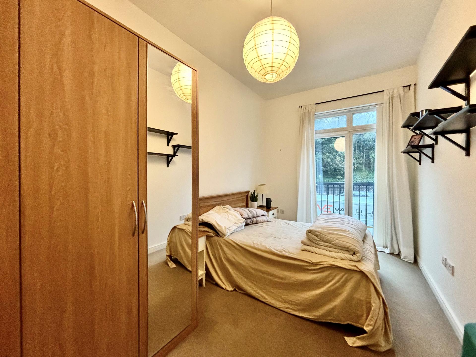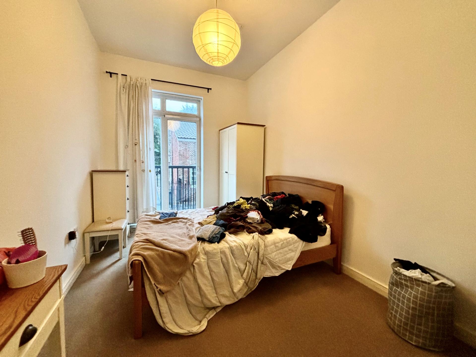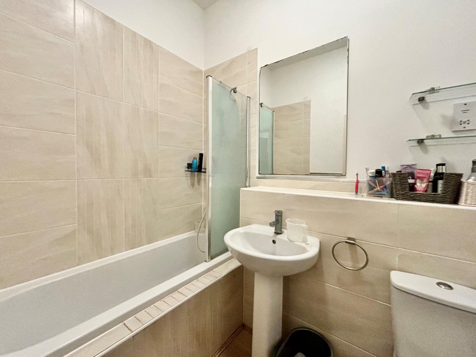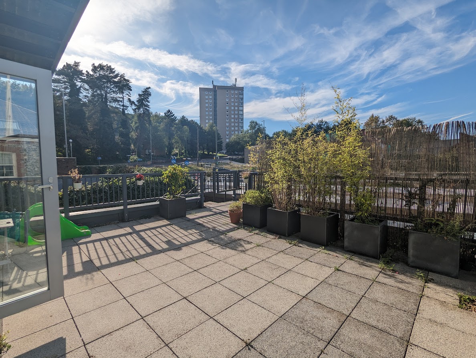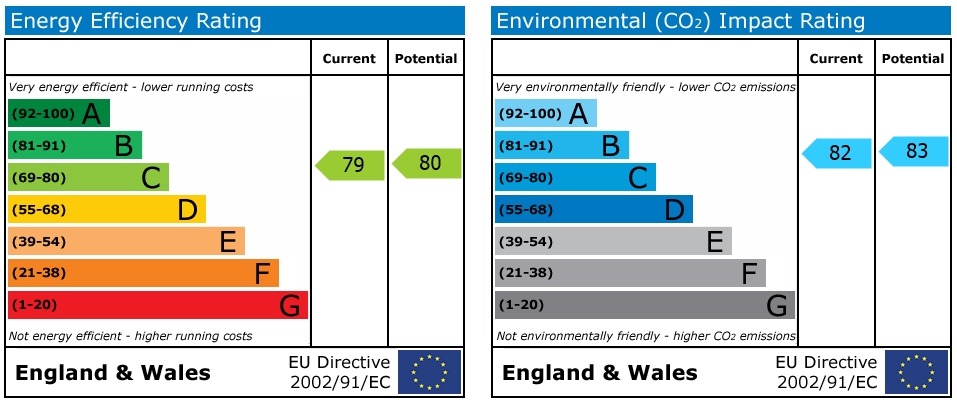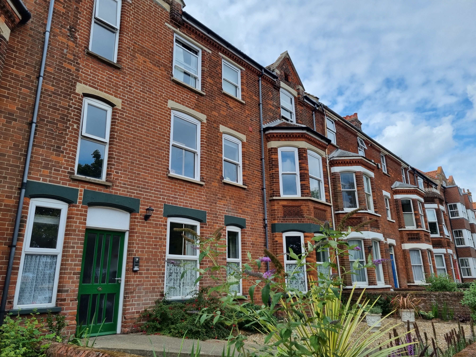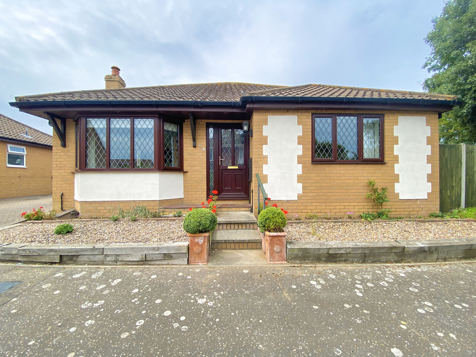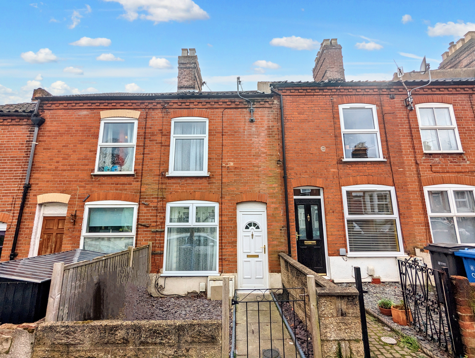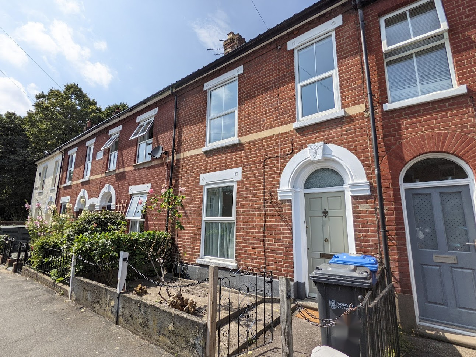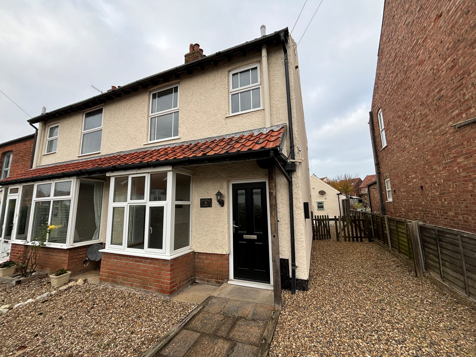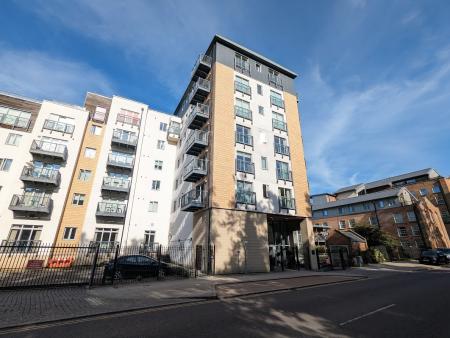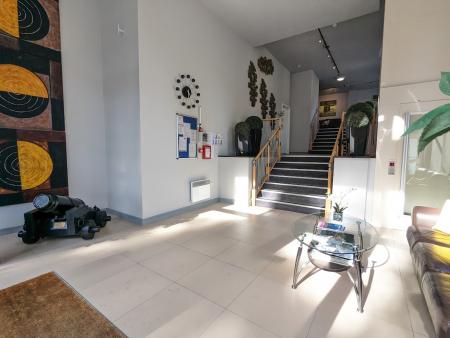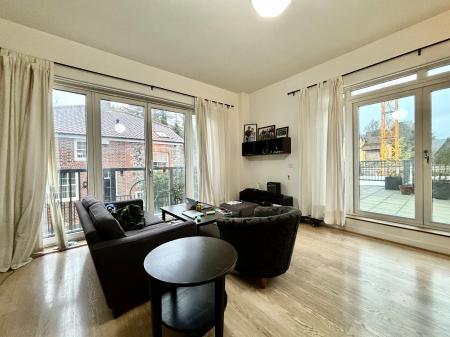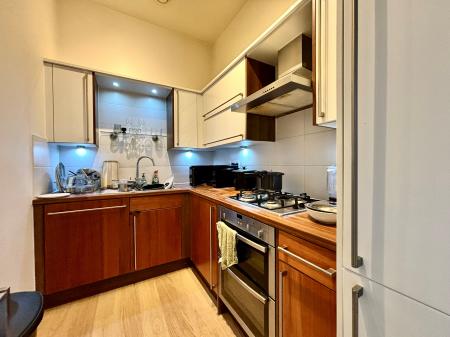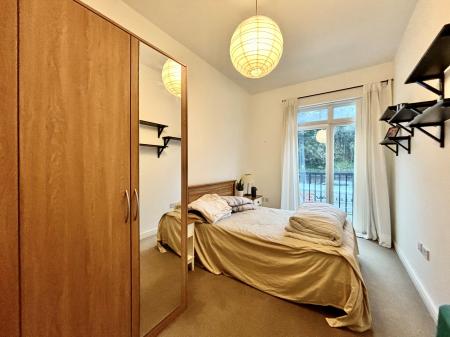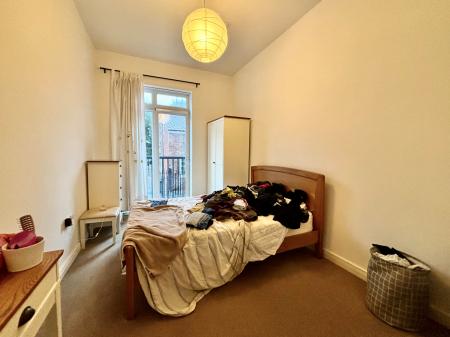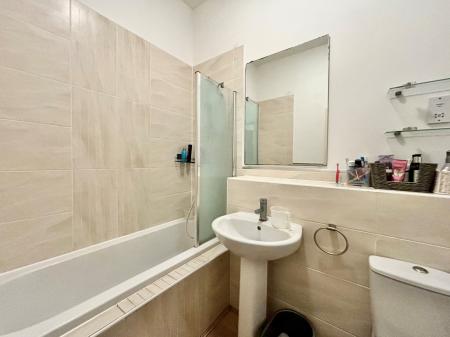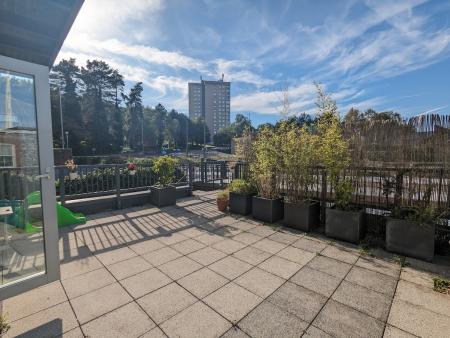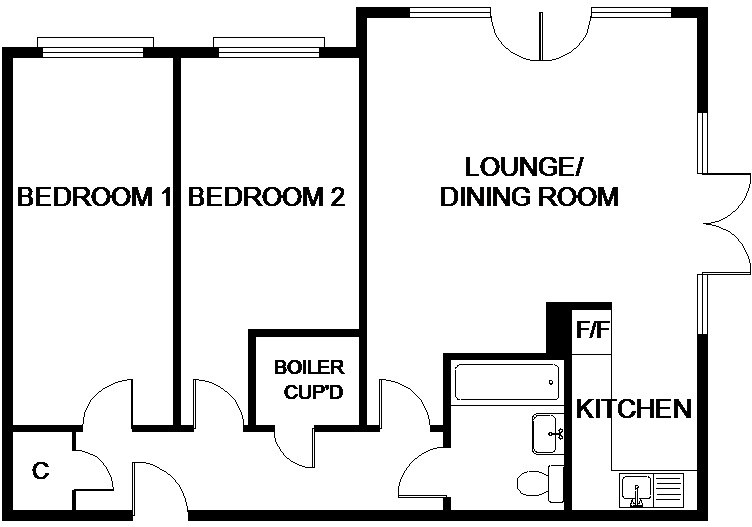- Fitted Kitchen
- Large Reception Hall with Built-In Cupboard
- Longe/Dining Room
- Smart Modern Kitchen with Integrated Appliances
- Two Double Bedrooms
- Gas Central Heating
- Outside Paved Terrace
- Secure Gated Parking Space
2 Bedroom Apartment for rent in Norwich
Location This sought after development is situated close to the city centre, within walking distance of the riverside retail and leisure complex and within easy reach of the city centre. The area is also accessible to the southern bypass which connects to all routes to the south, east and west of Norfolk, and giving access to the UEA and Norfolk & Norwich University Hospital.
The City of Norwich offers some of the UK's top shopping with two indoors malls, a daily market and a wide variety of other shops. There is also a choice of both theatres and cinemas, a range of coffee shops, bars, restaurants, museums and a rail station with a sub 2 hour link to London Liverpool Street.
Description This bright and spacious apartment comes with a range of modern and attractive furniture and benefits from gas fired radiator central heating, sealed unit double glazing and integrated appliances in the kitchen.
In brief the accommodation comprises a spacious reception hall, good size lounge/dining room with doors opening onto an outside paved terrace, well appointed kitchen, family bathroom and 2 double bedrooms. The property also benefits from an allocated secure parking space, which is visible from the apartment.
Early inspection is strongly recommended.
Impressive communal entrance with security intercom. Entrance door to:-
Reception Hall Light timber effect laminate flooring, walk-in cupboard housing gas fired boiler and hot water tank, wall mounted hooks and carbon monoxide alarm.
Lounge/Dining Room 16' 04" x 17' 09" (4.98m x 5.41m) Two radiators, sealed unit double glazed patio door to the front with Juliet balcony, light timber effect laminate flooring, TV point, telephone point, sofa, tub chair, coffee table, stool, 2 storage units and shelving, sealed unit double glazed French doors opening onto paved terrace, open plan to:-
Kitchen 10' 04" x 6' 02" (3.15m x 1.88m) Stainless steel single drainer sink unit inset into laminate roll edge worktop, light wood effect fitted base units and wall mounted cupboards, built-in steel finish electric double oven, 4-ring gas hob inset to worktop, chimney style hood above, integrated dishwasher, integrated washer/dryer and integrated fridge/freezer.
Bathroom White three piece suite comprising panelled bath with tiled surround, glazed screen, mixer tap and shower attachment, pedestal hand basin, low level wc, radiator, light timber effect laminate flooring, extractor fan.
Bedroom 1 18' 02" x 8' 07" (5.54m x 2.62m) TV point, telephone point, sealed unit double glazed patio door with Juliet balcony, fitted five door wardrobe unit, double bed, curtains and blind.
Bedroom 2 13' 05" x 8' 11" (4.09m x 2.72m) Radiator, fitted carpet, sealed unit double glazed patio doors with Juliet balcony, curtain and blind, double bed, two bedside cabinets, drawer chest, double wardrobe, dressing table and TV point.
Outside Large outside paved terrace to side. Secure gated allocated parking space for one car (second space on the left, inside the front external parking area).
Services Mains gas, water, electricity and drainage are available.
Local Authority/Council Tax Norwich City Council, City Hall, St Peters Street, Norwich NR2 1NH
Tel: 0344 980 3333.
Tax Band: C
EPC Rating The Energy Rating for this property is C. A full Energy Performance Certificate is available on request.
Available Available start of November 2024 (Exact date to be confirmed).
Tenure Assured shorthold tenancy for an initial period of 12 months with a view to continuing thereafter on a monthly basis.
Agents Note One weeks rent will be taken as a holding deposit, £276.92. This is to reserve a property. Please Note: This will be withheld if any relevant person (including guarantor(s)) withdraw from the tenancy, fail a right to rent check, provide materially significant false or misleading information, or fail to sign their tenancy agreement (and/or Deed of Guarantee) within 15 calendar days (or any other deadline for Agreement as mutually agreed in writing).
The deposit for this property will be £1,384.61. Tenants are reminded that they are responsible for arranging their own contents insurance. The tenancy is exclusive of all other outgoings, therefore tenants must pay all bills incurred throughout the tenancy period.
We Are Here To Help If your interest in this property is dependent on anything about the property or its surroundings which are not referred to in these lettings particulars, please contact us before viewing and we will do our best to answer any questions you may have.
Important information
This is not a Shared Ownership Property
Property Ref: 57822_101301025799
Similar Properties
3 Bedroom Apartment | £1,200pcm
A fantastic opportunity to live in this modern second floor apartment with a contemporary interior offering open plan li...
3 Bedroom Detached Bungalow | £1,150pcm
A well presented three bedroom detached bungalow with rear garden and garage.
2 Bedroom Terraced House | £1,000pcm
Two bedroom mid terrace property within walking distance of Norwich City centre with cathedral views.
3 Bedroom Terraced House | £1,300pcm
An attractive three/four bedroom terraced house, situated within walking distance of Norwich City Centre.
3 Bedroom Terraced House | £1,300pcm
Three-bedroom mid terrace house, modern throughout, furniture option and pet friendly.
3 Bedroom Semi-Detached House | £1,300pcm
A beautifully presented, Victorian end terrace house walking distance to the town centre. WATER, GAS & ELECTRIC INCLUDED...

Watsons (Norwich)
Meridian Business Park, Norwich, Norfolk, NR7 0TA
How much is your home worth?
Use our short form to request a valuation of your property.
Request a Valuation
