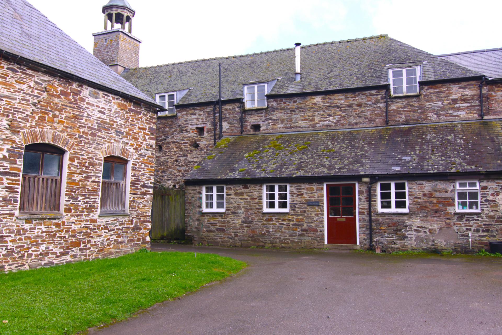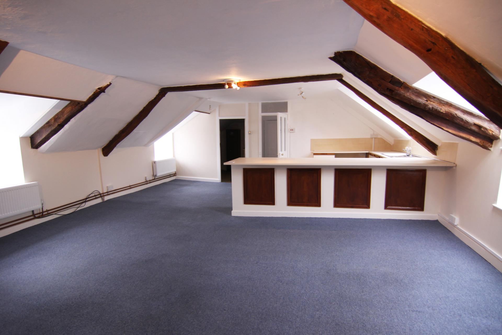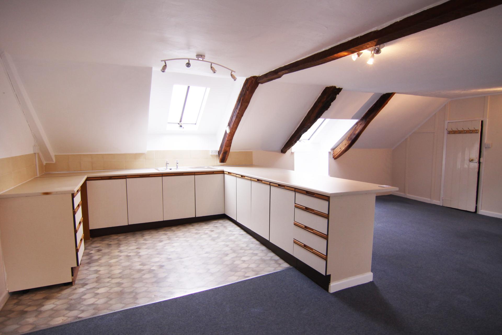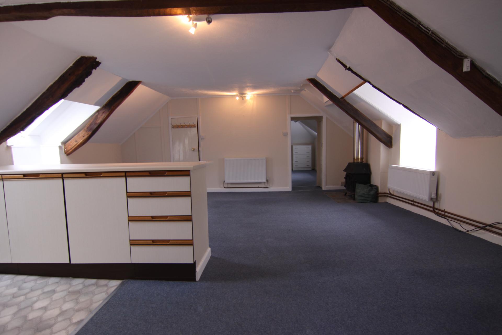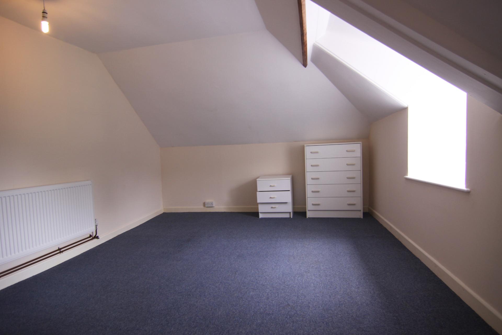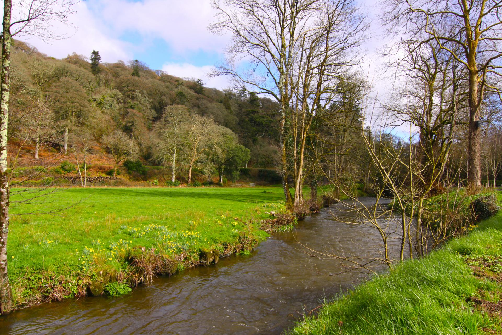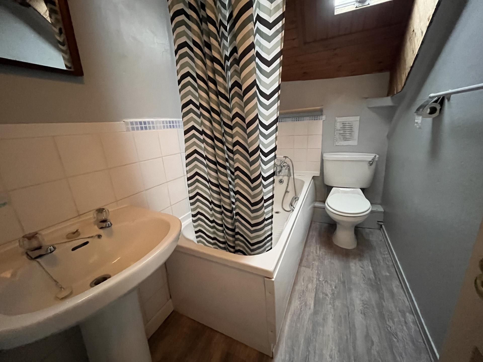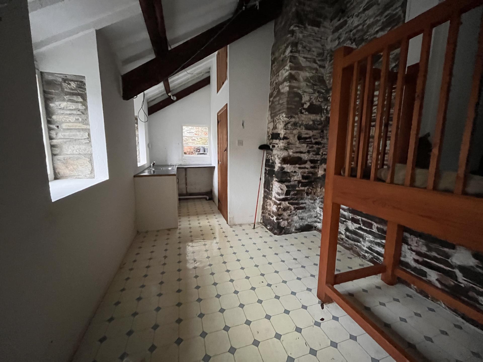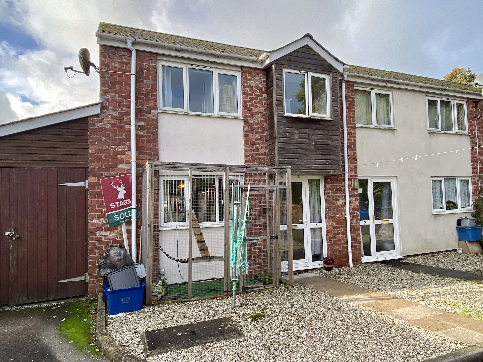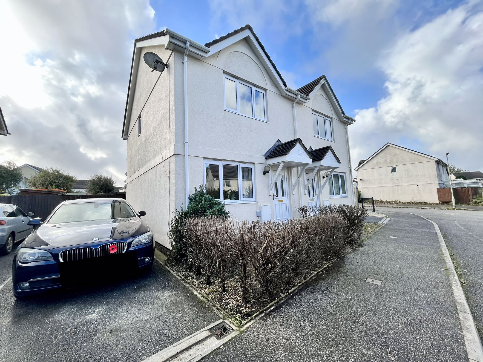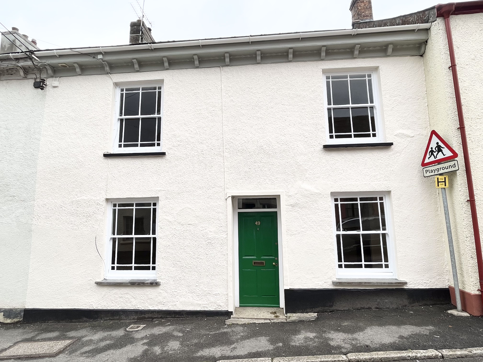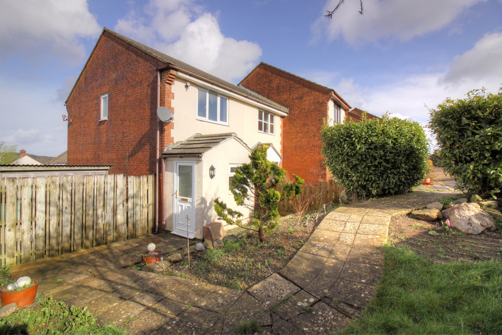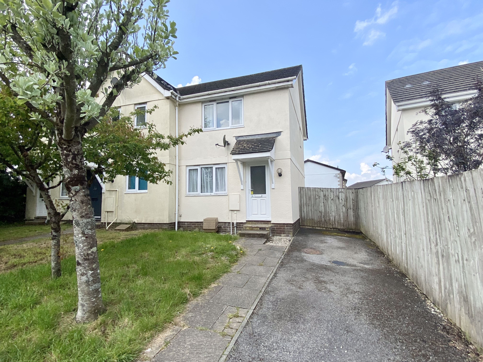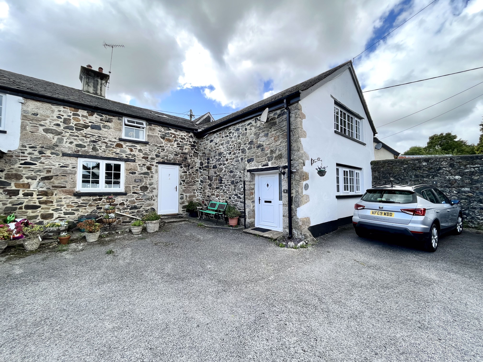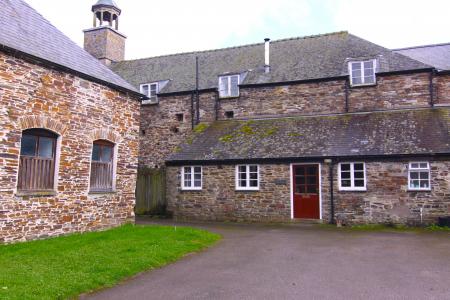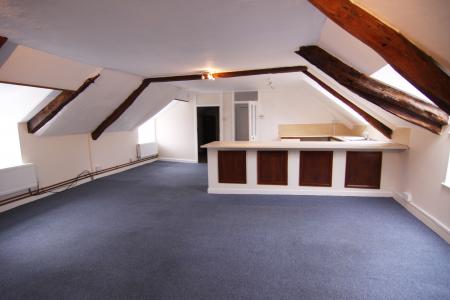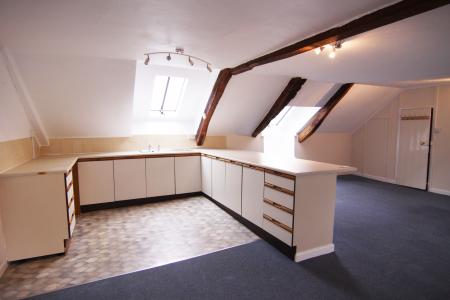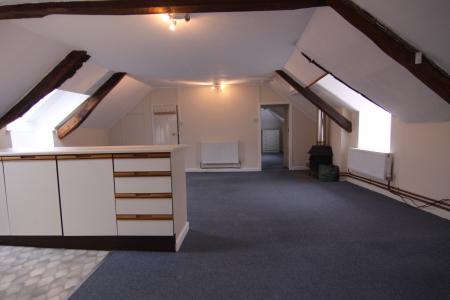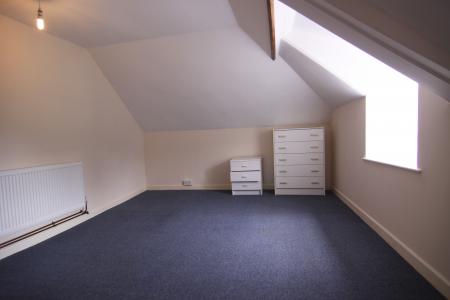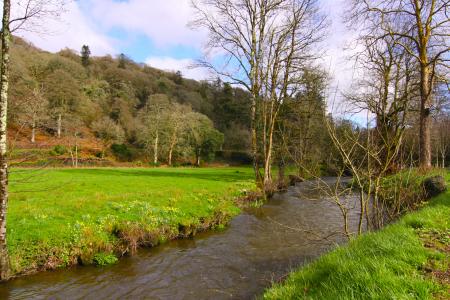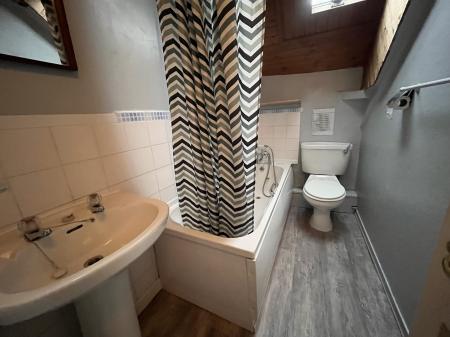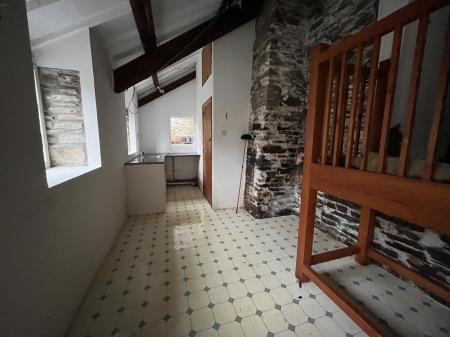- Spacious Mew style property
- Living Room
- Kitchen
- Two bedrooms
- Bathroom
- Utility Room/Boot Room
- Parking for two vehicles
- Use of an allotment garden
- Biomass Central heating
- Dogs considered
2 Bedroom Flat for rent in Okehampton
This spacious property is situated within a picturesque country estate near the village of Lewdown. The accommodation on the first floor comprises of two bedrooms, large living room, kitchen and bathroom whilst on the ground floor there is a useful utility/boot room. Externally there are two parking spaces and use of an allotment if required.
Due to significant demand we ask that you let us know if the property is of interest whereupon you will be invited to complete a short application form. We will put forward applications to our client before conducting physical viewings.
Link to application form https://www.cognitoforms.com/StevensEstateAgents/StevensEstateAgentsRentalApplicationForm
Spacious Mew style property, living room, kitchen, two bedrooms, utility room/boot room, parking for two vehicles
Services
Electricity and the Biomass central heating are supplied to the Estate and both sub-metered to the property and invoiced by the landlord.
Private water and drainage currently charged at £30pcm payable to the landlord.
Council Tax Band - A
EPC - E
Directions
From Okehampton take the western exit from the town and after about two miles join the A30 dual carriageway. Take the next exit slip road and at the T-junction turn right and then almost immediately left onto the West Devon Drive towards Bridestowe. Proceed along this road into the village of Lewdown. Proceed on this road and at Portgate turn left and continue until you see the sign for Sydenham Cross. Turn right and proceed over the bridge. The entrance will be found in front of you.
Letting details
Type of Tenancy - 6 month shorthold
Rent Payable - £750 per calendar month in advance exclusive of rates (See above)
Deposit - £865
Unfurnished
Pets considered - (2 dogs maximum)
Utility room/Cloakroom
27' 1'' x 9' 0'' (8.244m x 2.755m)
Living Room/ Kitchen
24' 4'' x 19' 5'' (7.424m x 5.925m)
Fitted carpet, three radiators, wood burning stove, fitted kitchen.
Bathroom
A white suite comprising of a panelled bath with mixer taps/shower attachment, pedestal was basin, low level toilet, vinyl flooring.
Bedroom One
14' 11'' x 11' 9'' (4.558m x 3.594m)
Bedroom Two
15' 3'' x 7' 6'' (4.660m x 2.293m)
Important information
Property Ref: EAXML10472_7667832
Similar Properties
3 Bedroom End of Terrace House | £750pcm
An unfurnished three bedroom, end of terraced house, situated in a town centre location with gas central heating, Upvc d...
2 Bedroom House | £750pcm
A modern unfurnished semi detached house with gas central heating and Upvc double glazing, situated in a development on...
2 Bedroom House | £750pcm
An incredibly spacious two double bedroom house with characterful rooms and high ceilings available to rent now. Due to...
2 Bedroom End of Terrace House | £775pcm
* Please note photos are from 2020* An immaculate unfurnished two bedroom modern house with parking for two vehicles, to...
Great Links Tor Road, Okehampton
2 Bedroom End of Terrace House | £795pcm
An end terraced modern house with mains gas central heating and Upvc double glazing situated within a popular developmen...
2 Bedroom End of Terrace House | £795pcm
A spacious and beautifully presented upside down property that can be rented furnished or unfurnished. Situated in a tuc...
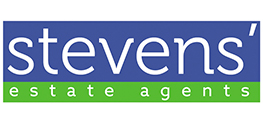
Stevens Estate Agents (Okehampton)
15 Charter Place, Okehampton, Devon, EX20 1HN
How much is your home worth?
Use our short form to request a valuation of your property.
Request a Valuation
