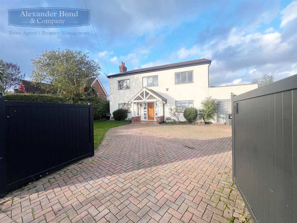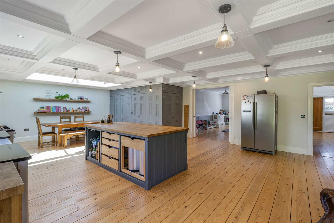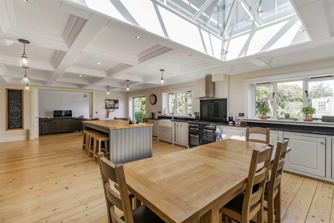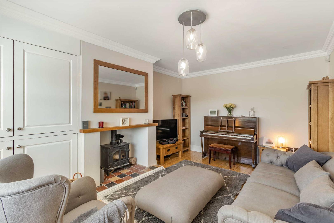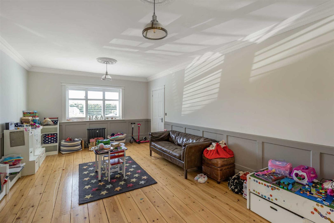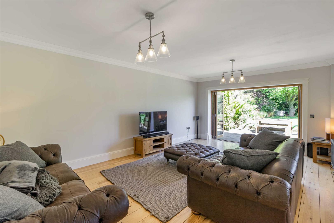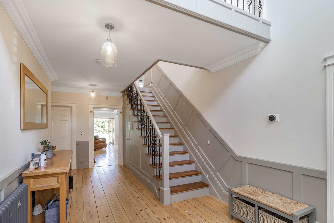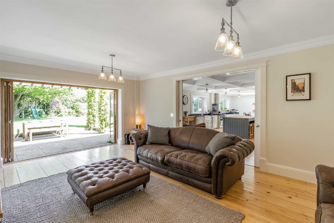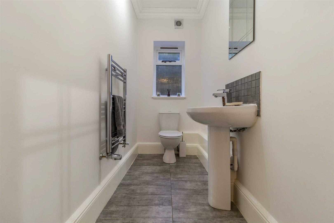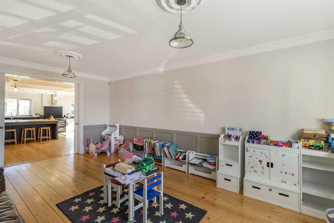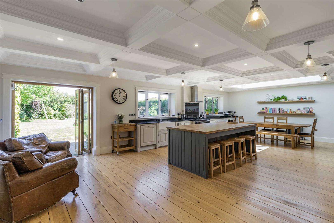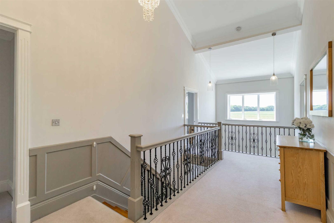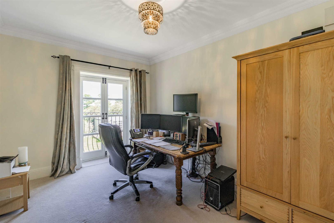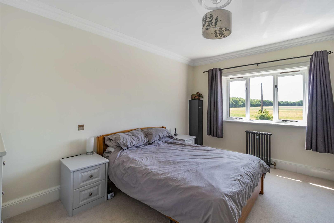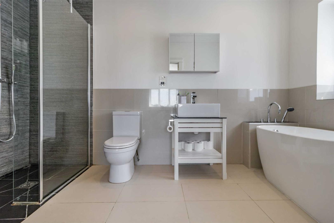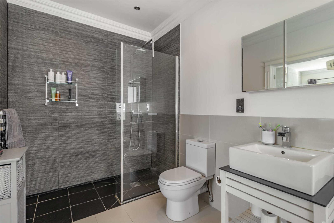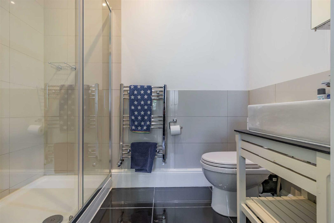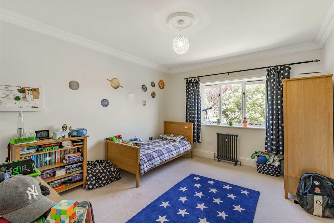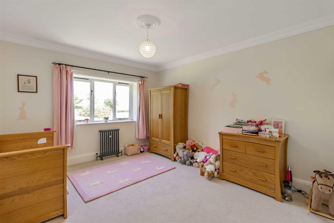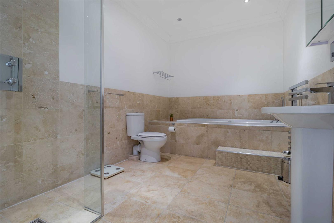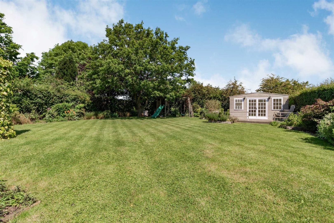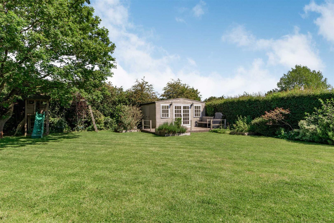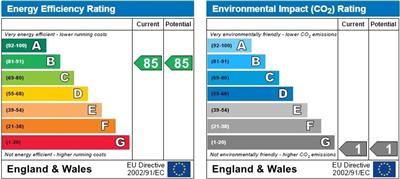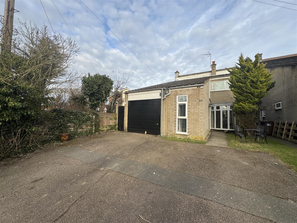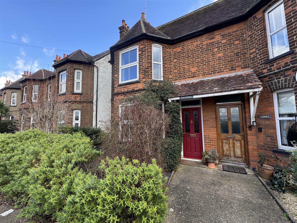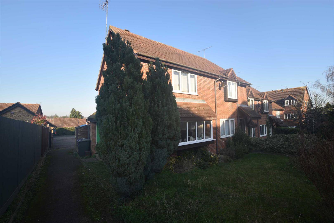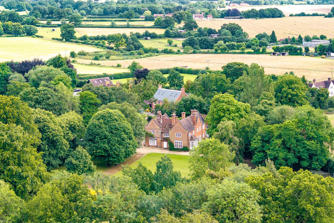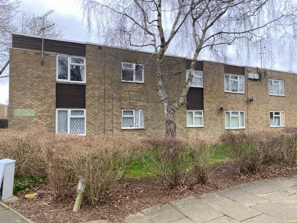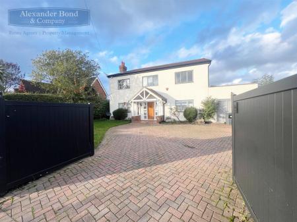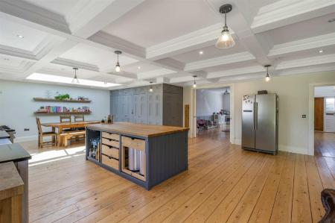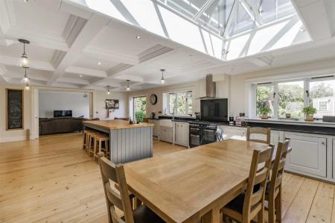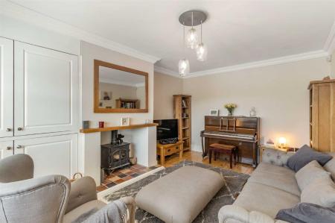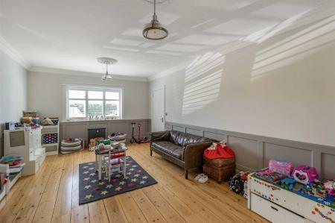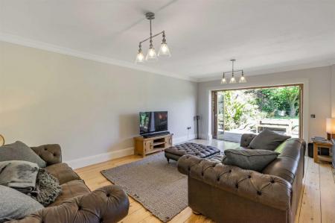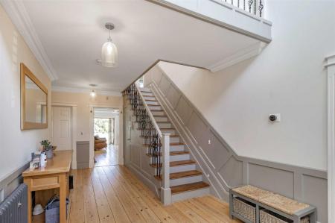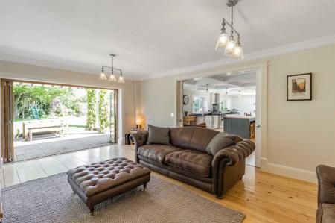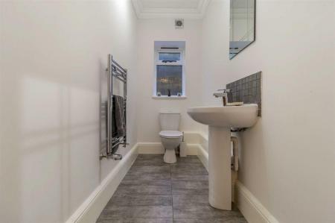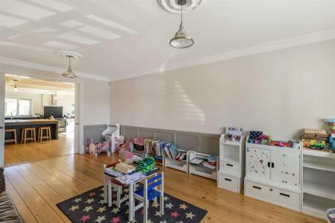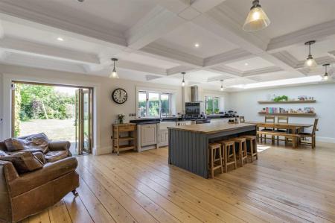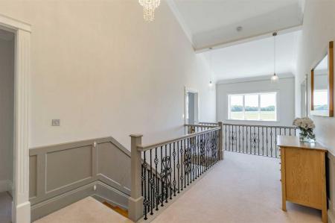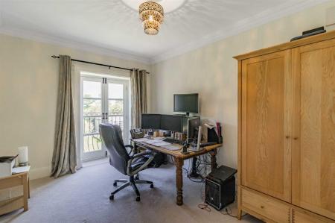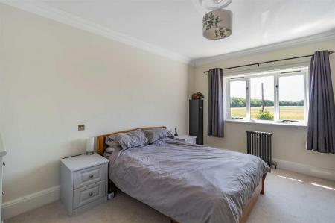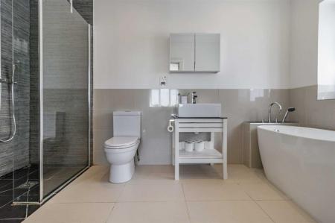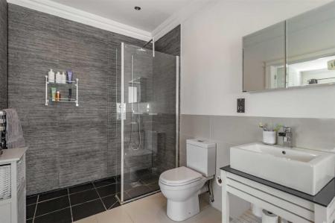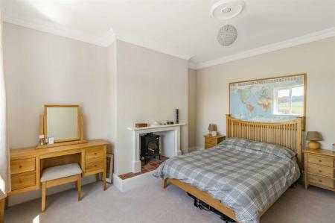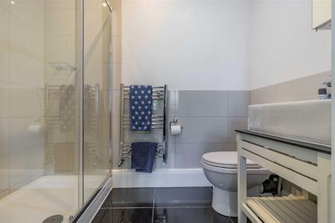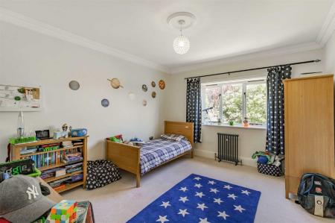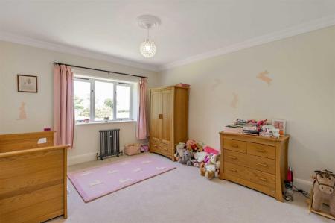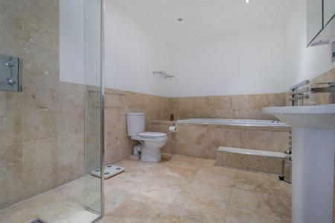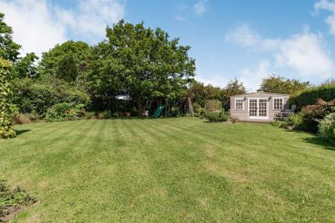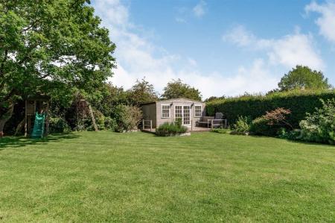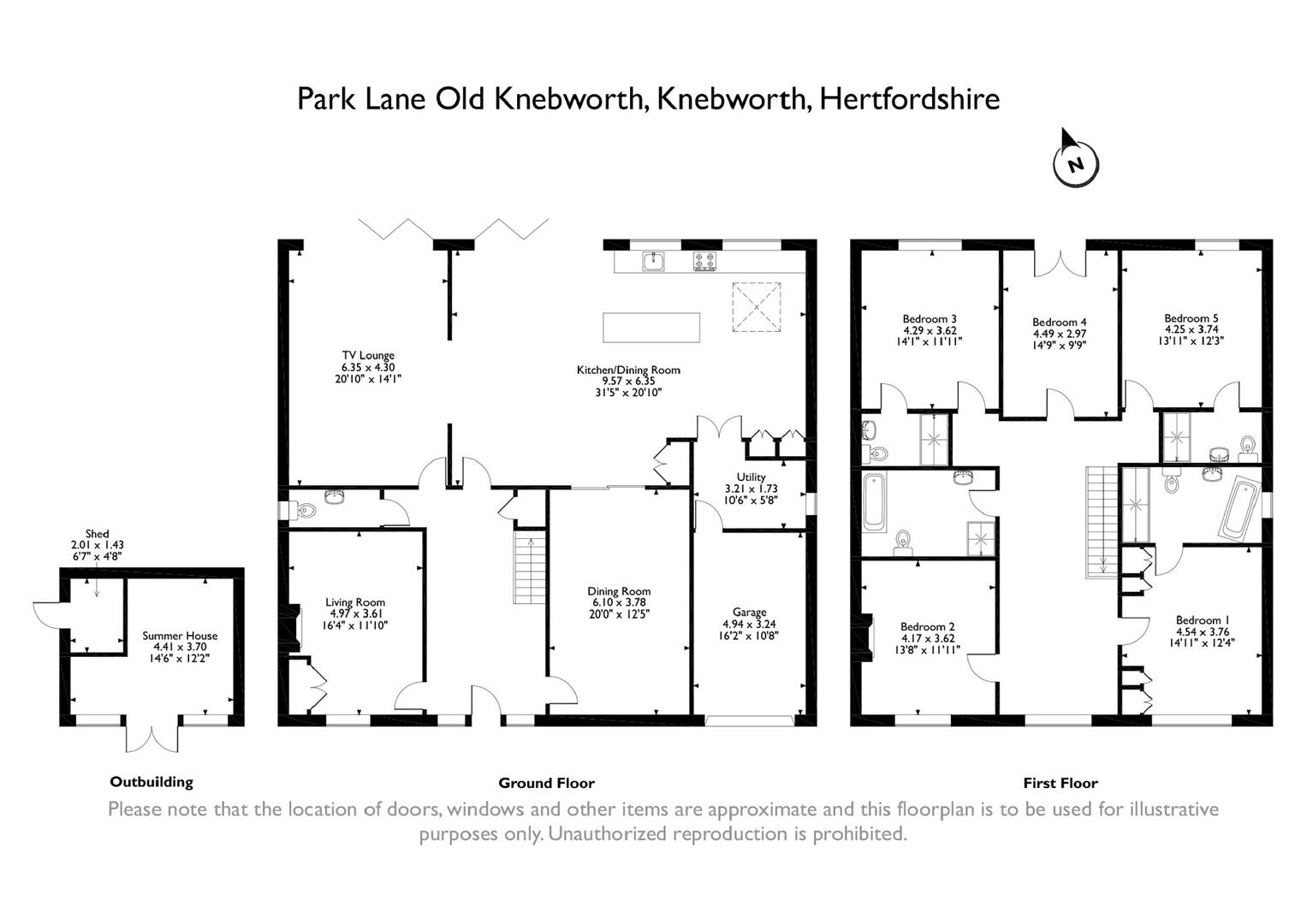- Magnificent Detached House
- Impressive Accommodation
- Five Good Sized Bedrooms
- Three Ensuites
- Three Large Reception Rooms
- Large Kitchen/ Family Room
- Superb Countryside Views
- Sought After Location
- Close to Train Station
- Parking & Garage
5 Bedroom Detached House for rent in Old Knebworth
Rarely available this stunning five double bedroom double fronted family home situated in the sought after hamlet of Old Knebworth with views to the front of open countryside, The house offers impressive family accommodation with a large reception hall, magnificent kitchen/ family room, three further large reception rooms, a cloakroom, utility room, five good sized bedrooms, three ensuites and a large galleried landing. Outside to the front there is plenty of parking and to the rear a secluded garden with a patio area, established lawn and to the rear a summer house. *Available Now - Minimum 12 Months*
Reception Hall - Access via hardwood front door with window shutters either side, stairs off from first floor, column radiator, part panelled walls, exposed and stained wooden floorboards, built in under stairs cupboard with light.
Downstairs Cloakroom - Opaque double glazed window to side, low level WC, pedestal hand wash basin with mixer tap and tiled splash back, heated towel rail, grey laminate flooring, extractor fan,
Lounge - 16'4'' x 11'10'' - Double glazed window in hardwood surround to front with window shutters, fireplace with tiled hearth, mantle and log burning stove, built in cupboards, Georgian style coving, column style radiator.
Dining Room - 20' x 10'5'' - Double glazed window in hardwood surround to front with window shutters, Georgian style coving, column style radiator, exposed and stained wooden floorboards, part panelled walls
Tv Lounge - 20'10'' x 14'1'' - Double glazed bi folding doors opening onto garden, exposed and stained wooden floorboards, column style radiator, Georgian style coving.
Kitchen/ Dining Room - 31'5'' x 20'10'' - Double glazed bi folding doors to garden, large island, granite work top surfaces with a routed drainer, twin' Butler' sink with pull down spray mixer tap, fitted base units, ceiling panelling, inset ceiling spotlights, 'Rangemaster' cooker with gas hob, island bar, atrium/ roof lantern, exposed and stained wooden floorboards, three large fitted storage cupboards with pull out shelving units and further cupboards over.
Utility - 10'6'' x 5'8'' - Double glazed window to side, tumble dryer, washing machine, 'Wall mounted 'Potterton' boiler, ' Tempest' stainless steel mega flow style tank, door to garage.
Stairs & Landing - Large galleried landing area with wooden banister and wrought iron balustrade, part panelled walls, vaulted ceiling, views over entrance hall and reception area.
Bedroom One - 14'11'' x 12'4'' - Double glazed window in hardwood surround, column style radiator, fitted double wardrobes with cupboards over. Georgian style coving.
Ensuite - Double glazed window in hardwood surround, low level WC, fitted shower cubicle with overhead shower , shower attachment and mixer controls, fully tiled around the shower area, freestanding bath with external mixer tap, Georgian style coving, inset ceiling spot lights, ceramic tiled flooring, extractor fan, shaver point.
Bedroom Two - 13'8 x 11'11 - Double glazed window in hardwood surround, column style radiator, Georgian coved ceiling, fireplace with quarry tiled hearth and log burning stove.
Bedroom Three - 14'1'' x 11' 11'' - Double glazed window in hardwood surround, column style radiator, Georgian style coved ceiling,
Ensuite Shower Room - Double glazed window in hardwood surround, double shower enclosure with sliding door and overhead shower, wall mounted mixer controls and an attachment, low level WC, hand wash basin with mixer tap and unit under, ceramic tiled floor, part tiled walls and fully tiled around shower, inset ceiling spot lights,
Bedroom Four - 14'9'' x 9'9'' - Double glazed window in hardwood surround, column style radiator, Georgian style coved ceiling,
Bedroom Five - 13'11'' x 12'3'' - Double glazed window in hardwood surround, column style radiator, Georgian style coved ceiling,
Ensuite Shower Room. - Double glazed window in hardwood surround, double shower enclosure with sliding door and overhead shower, wall mounted mixer controls and an attachment, low level WC, hand wash basin with mixer tap and unit under, ceramic tiled floor, part tiled walls and fully tiled around shower, inset ceiling spot lights,
Family Bathroom - Fitted panelled bath with mixer tap and tiled surround, pedestal hand wash basin with mixer tap, low level WC, Heated towel rail, Georgian style coving, ceramic tiled floor,
Property Ref: 22140_33373650
Similar Properties
Aston End Road, Aston, Stevenage
4 Bedroom Detached House | £2,500pcm
Alexander Bond and Company are pleased to offer FOR RENT this deceptively spacious four-bedroom detached house, located...
3 Bedroom House | £1,850pcm
Introducing Lynn Cottage, a stunning Victorian unfurnished home with three generously sized bedrooms, ideally located ju...
3 Bedroom End of Terrace House | £1,595pcm
A modern three bedroom end terrace house that offers an excellent standard of living accommodation. Comprising of a re-...
9 Bedroom Detached House | £6,950pcm
Alexander Bond & Co are delighted to offer this unique and remarkable opportunity to rent this stunning period manor hou...
1 Bedroom Apartment | Guide Price £169,950
IDEAL FOR A FIRST TIME BUYER OR INVESTMENT BUYER this spacious and well presented one bedroom ground floor apartment. Th...
1 Bedroom Apartment | Guide Price £189,995
We are pleased to delighted to offer for sale this very well maintained one-bedroom ground floor apartment, offered in e...
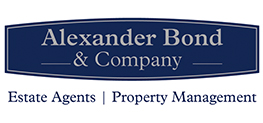
Alexander Bond & Company (Knebworth)
Pondcroft Road, Knebworth, Hertfordshire, SG3 6DB
How much is your home worth?
Use our short form to request a valuation of your property.
Request a Valuation
