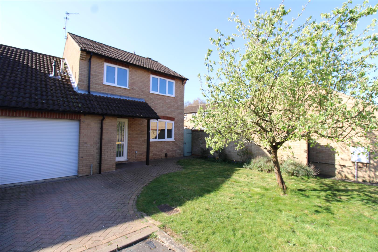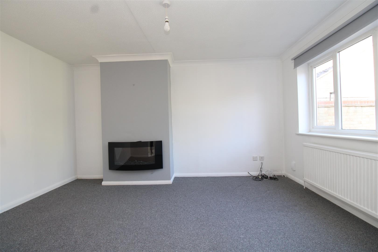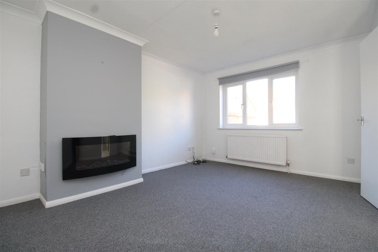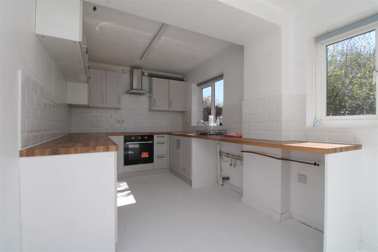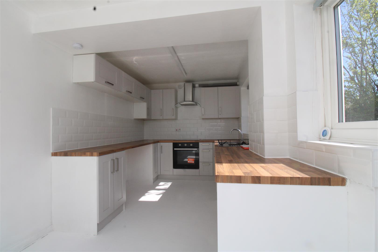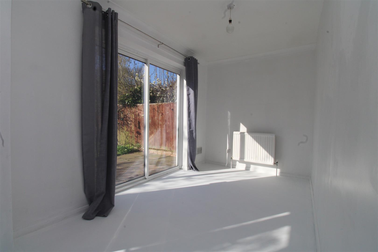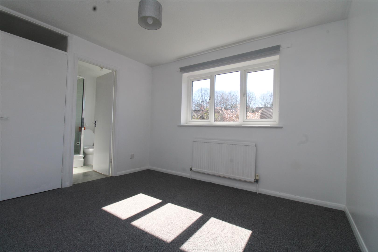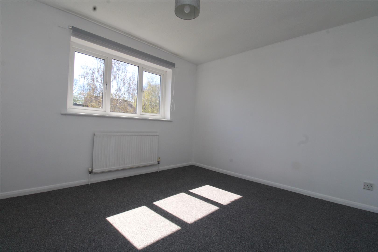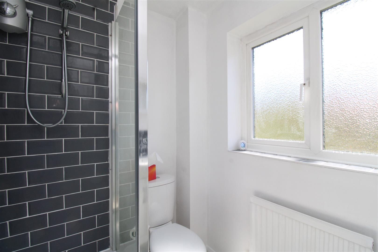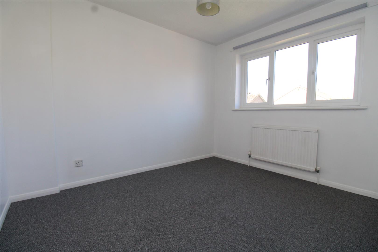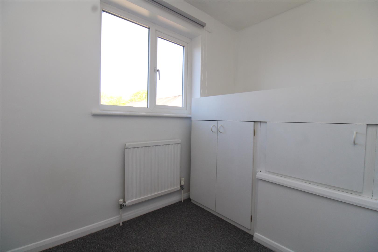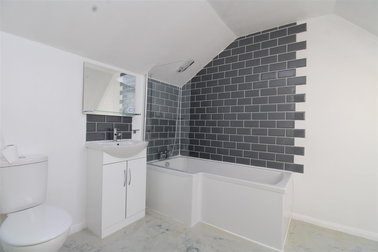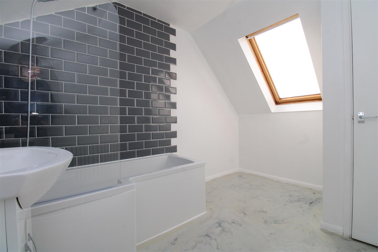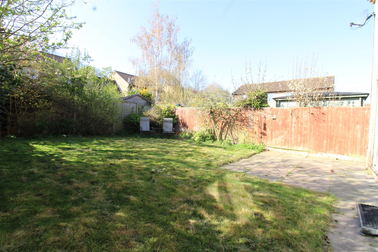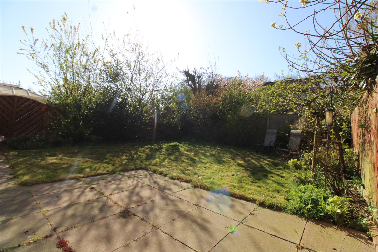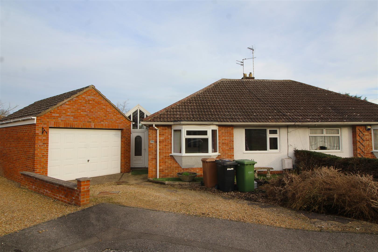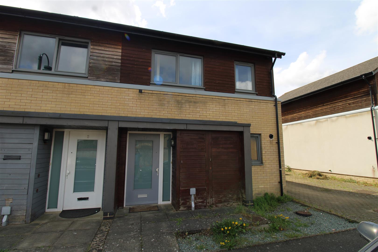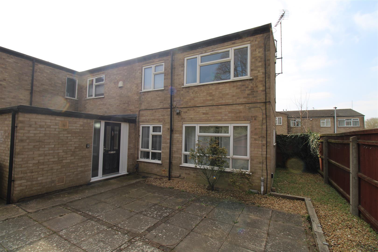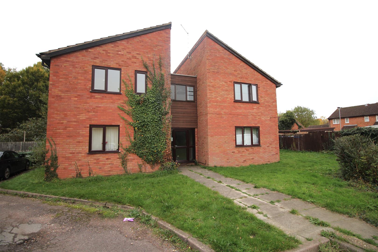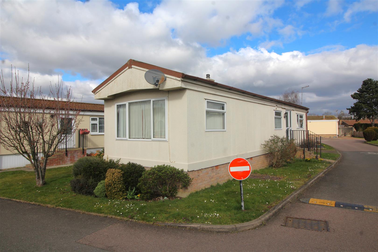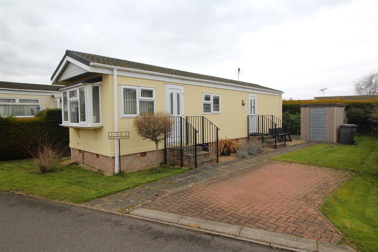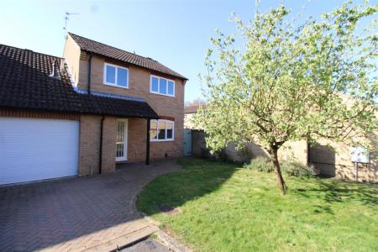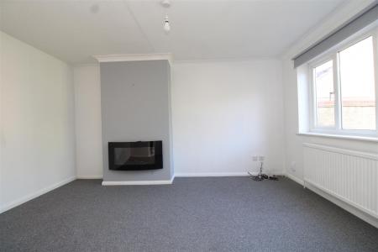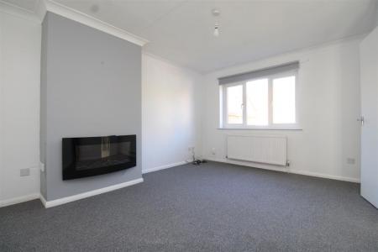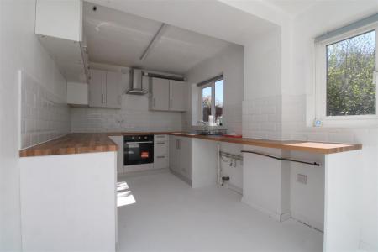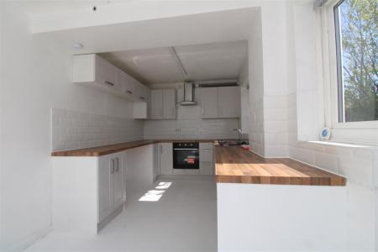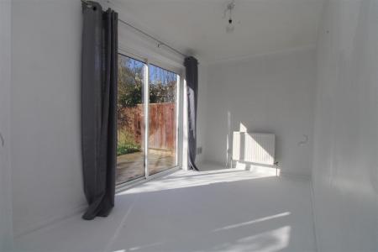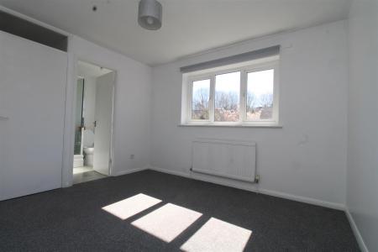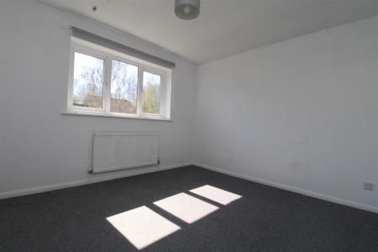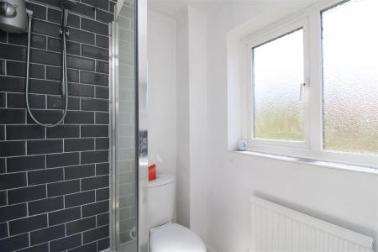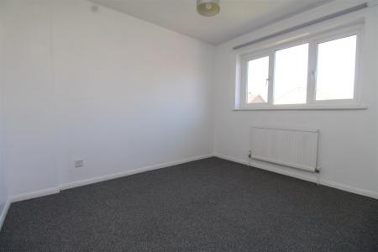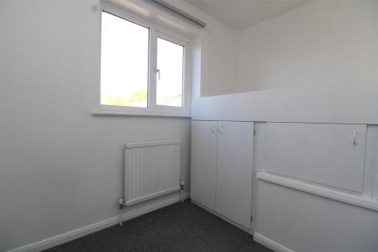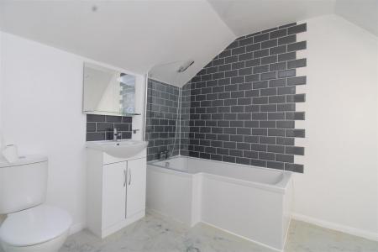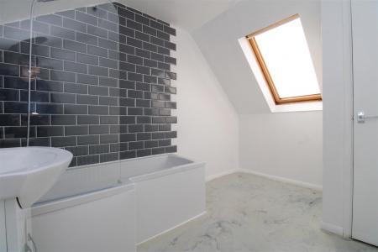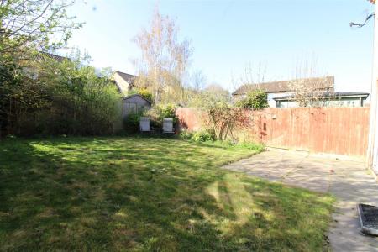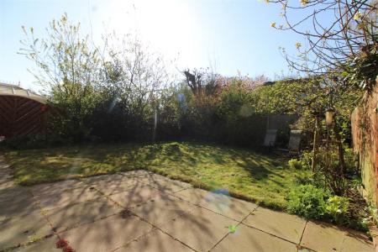3 Bedroom Detached House for rent in Orton Wistow
Nestled in the charming area of Glendale, Orton Wistow, this delightful detached house offers a perfect blend of comfort and convenience. Spanning an impressive 1,076 square feet, the property boasts three generously sized bedrooms, making it an ideal home for families or those seeking extra space. The master bedroom features an en suite bathroom, providing a private retreat for relaxation.
The heart of the home is a welcoming reception room, perfect for entertaining guests or enjoying quiet evenings with family. The property is equipped with gas central heating and UPVC double glazing, ensuring warmth and energy efficiency throughout the year.
One of the standout features of this residence is its proximity to the stunning Ferry Meadows Country Park, which is just a short walk away. This beautiful park offers a variety of outdoor activities, making it a wonderful spot for leisurely strolls, picnics, and family outings. Additionally, the property benefits from easy access to the A1 and the parkway system, providing excellent transport links for commuters and those wishing to explore the wider area.
In summary, this detached house in Glendale, Orton Wistow, presents a fantastic opportunity for those seeking a spacious and well-located family home. With its modern amenities and close proximity to nature, it is sure to appeal to a wide range of buyers. Don't miss the chance to make this lovely property your own.
Living Room - 6.45m x 3.45m (21'1" x 11'3") - UPVC window to front elevation. UPVC side door to rear elevation. Radiator. Electric fire with gas fired back boiler to the rear.
Principal Bedroom - 3.43m x 3.22m (11'3" x 10'6") - UPVC window to rear elevation. Radiator.
Landing - Loft access.
En Suite Shower Room - Fitted with a three piece suite comprising shower cubicle, with tiled surrounds and independent shower over, low level WC and wash hand basin. Obscure UPVC window to rear elevation. Radiator. Vinyl tiled effect flooring.
Bedroom Two - 3.43 x 3.22 (11'3" x 10'6") - UPVC window to front elevation. Radiator.
Bedroom Three - 2.69 x 2.01 (8'9" x 6'7") - UPVC window to rear elevation. Radiator.
Bathroom - Fitted with a three piece suite comprising panelled bath, low level WC and pedestal wash hand basin. Radiator. Vinyl tiled effect flooring. Window to rear elevation. Airing cupboard housing the hot water tank.
External - To the front of the property is driveway parking with gated access to the rear. The rear garden is fully enclosed by timber fencing measuring approximately 29' 10'' x 29' 6'' (9.09m x 8.99m) with a patio seating area, majority being laid to lawn with flower borders.
Garage - 5.23 x 2.49 (17'1" x 8'2") - Up and over door to front elevation. Power and lighting.
Kitchen/Diner - Laid to white floor and fitted with a range of base and eye level units with integrated oven hob and extractor fan over. Under counter space for washing machine, dishwasher, fridge, and freezer. Window and sliding doors to the garden.
Cloakroom - Fitted with
Property Ref: 59234_33799344
Similar Properties
Staverton Road Werrington Peterborough
3 Bedroom Semi-Detached Bungalow | £1,250pcm
Nestled in the charming area of Werrington, Peterborough, this delightful bungalow at Staverton Road offers a perfect bl...
2 Bedroom Semi-Detached House | £1,250pcm
Nestled in the desirable area of Hampton Vale, this charming house on Kiln Street offers a perfect blend of modern livin...
4 Bedroom Semi-Detached House | £1,195pcm
***FULLY FURNISHED***Spacious 4 bedroom staggered terraced house located close to locale amenities. The property consist...
Wainwright, Werrington, Peterborough
1 Bedroom Studio Apartment | £65,000
Available to Investors Only, this ground-floor studio apartment presents a fantastic opportunity for savvy investment bu...
Keys Park, Parnwell, Peterborough
2 Bedroom Park Home | £70,000
Don't miss out on this charming detached park home, located on a corner plot with a driveway to the side. The property i...
2 Bedroom Park Home | £70,000
This over 50's park home is ideal for those seeking private living with the added benefit of a friendly community atmosp...

Woodcock Holmes Estate Agents (Peterborough)
Innovation Way, Lynch Wood, Peterborough, Peterborough, PE2 6FL
How much is your home worth?
Use our short form to request a valuation of your property.
Request a Valuation
