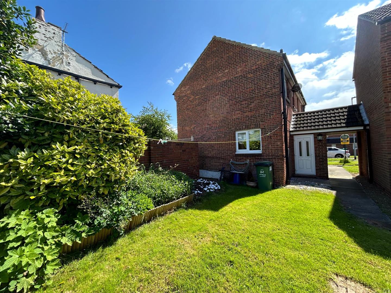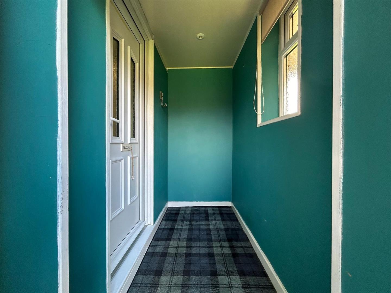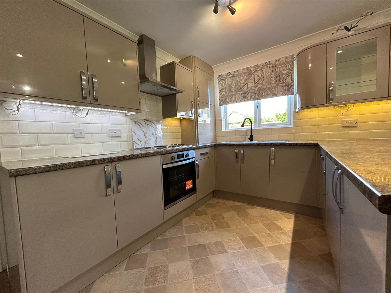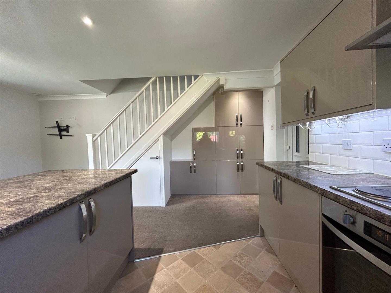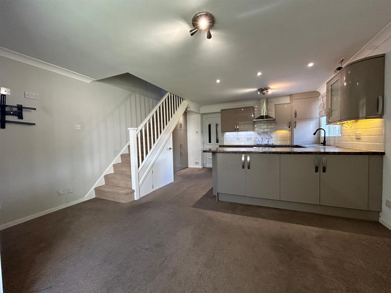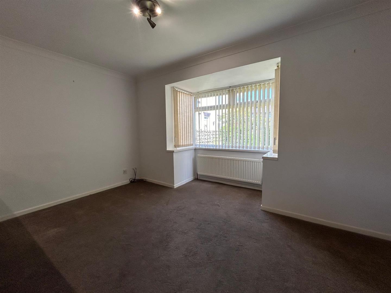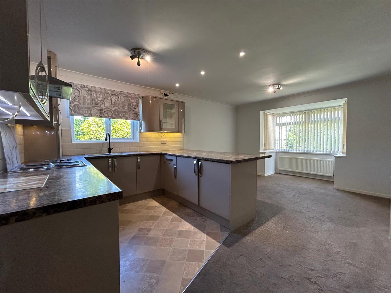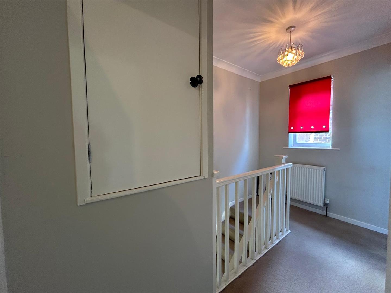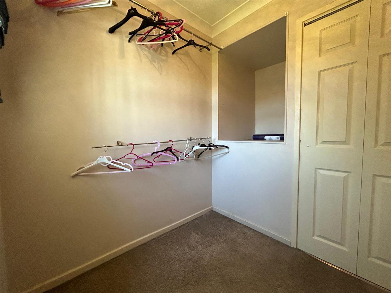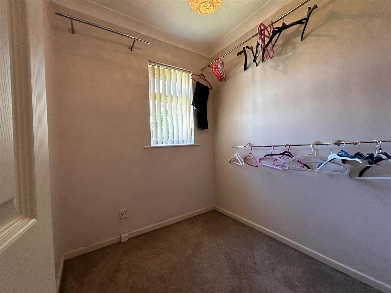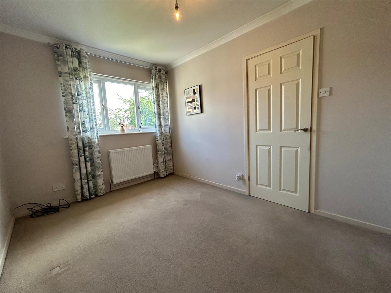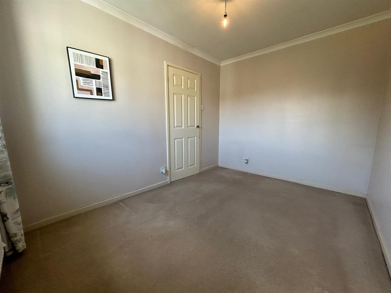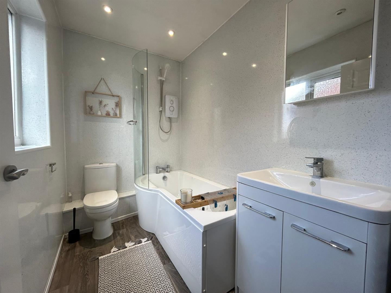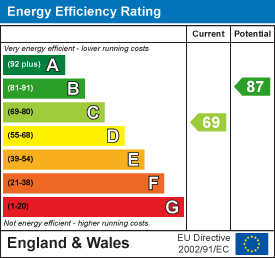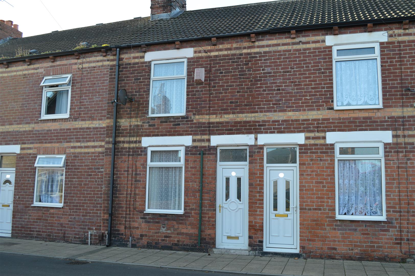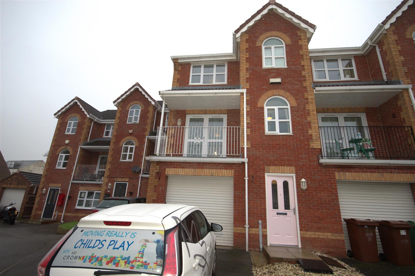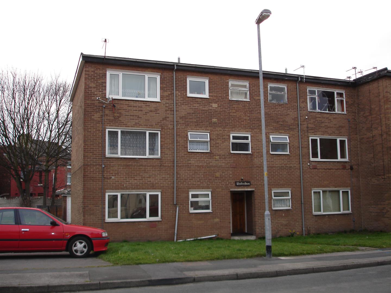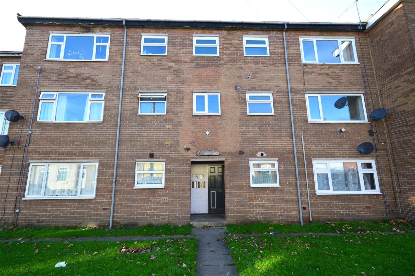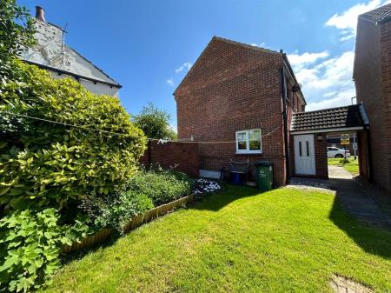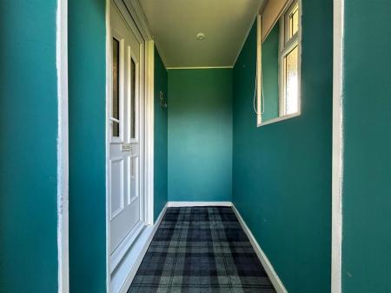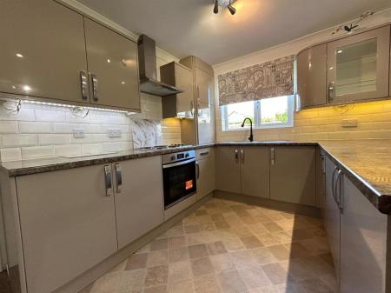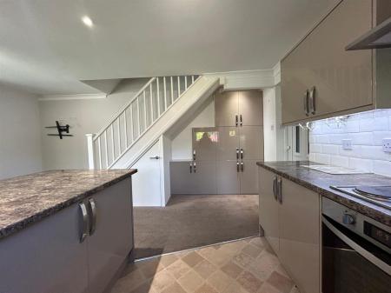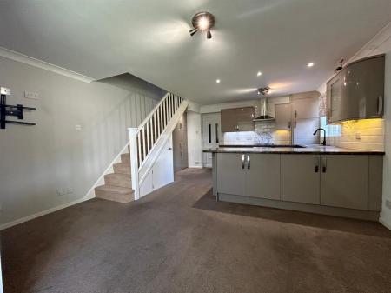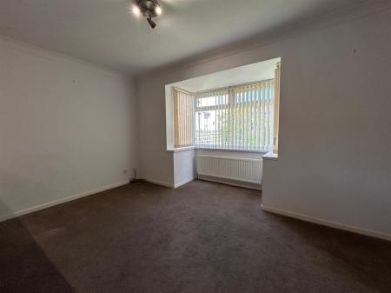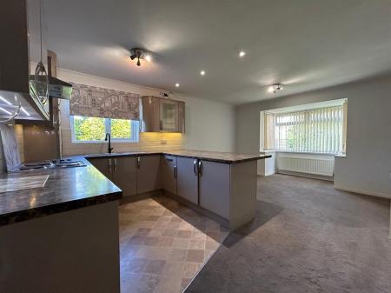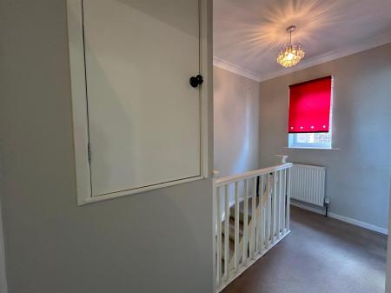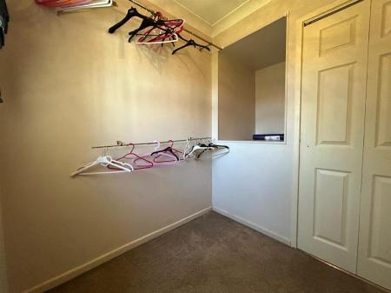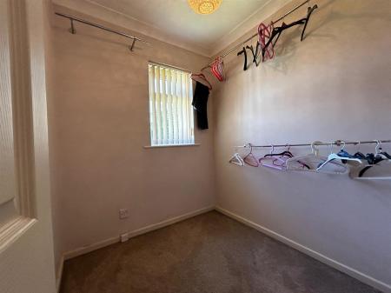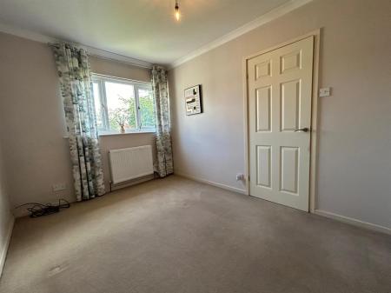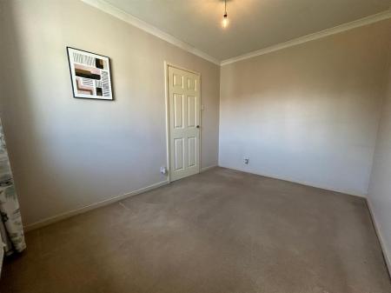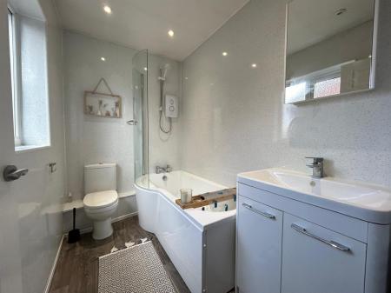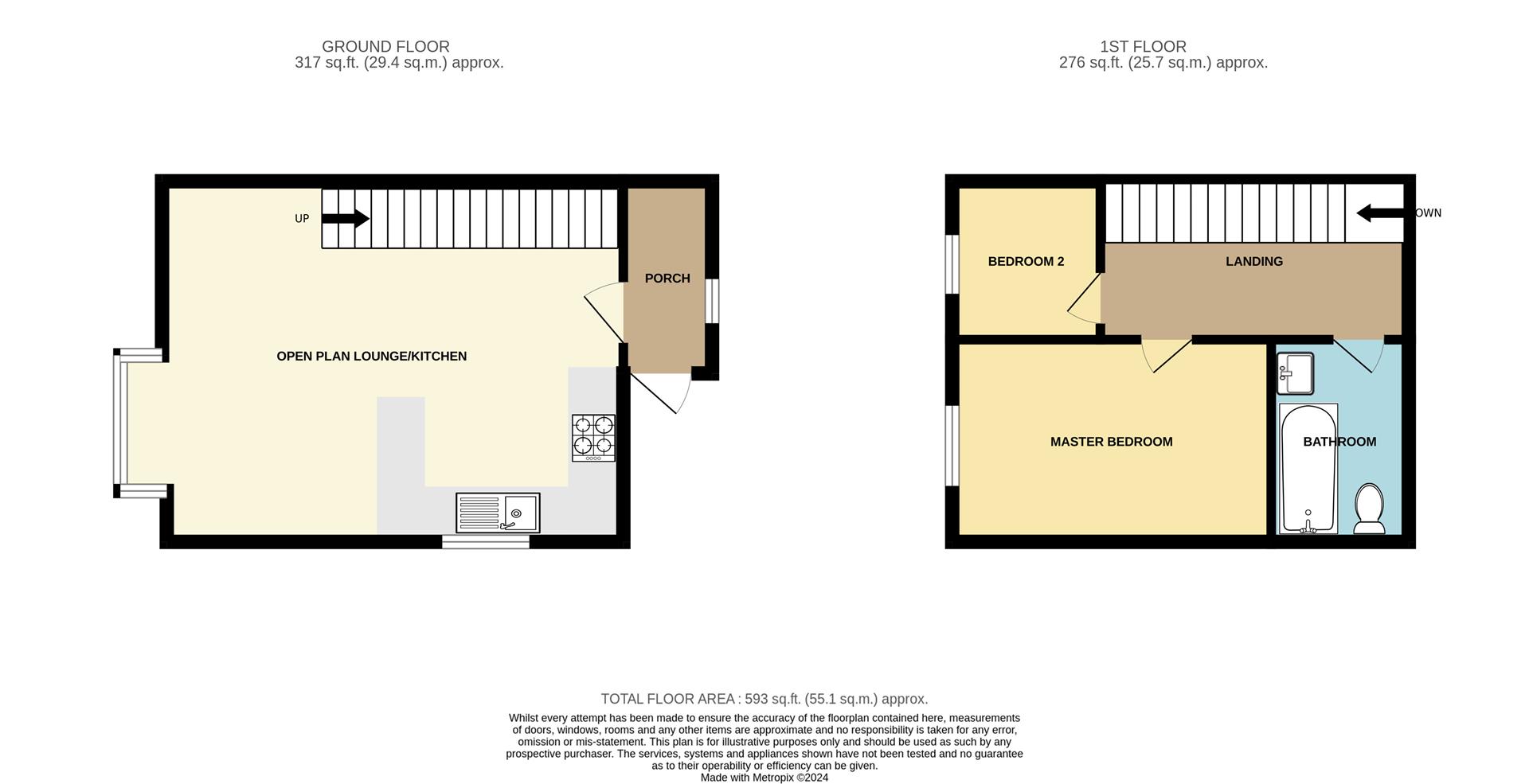- Convenient Secure Porch
- Spacious Open Plan Kitchen / Lounge Area
- Landing with Built In Cupboard for Storage
- Good Sized Master Bedroom
- Cosy Second Bedroom
- Modern Family Bathroom
- Shared Communal Lawn with an Allocated Parking Space
- EPC Grade C
- Council Tax Band A
2 Bedroom Semi-Detached House for rent in Ossett
This well presented semi-detached home offers a delightful living experience in a convenient location. Nestled within a peaceful neighbourhood, the property boasts modern living accommodation throughout and shared communal gardens, with a designated parking space. Situated just a stones throw away from Ossett's town centre, residents can enjoy easy access to a range of amenities and transport links.
Porch - 1.075 x 2.352 (3'6" x 7'8") - With a glazed door, frosted window and door leading to open plan lounge/kitchen.
Open Plan Lounge/Kitchen - 4.480 x 6.219 (14'8" x 20'4") - Carpeted lounge area with a bay window, gas central heated radiator and TV point. There is an under stairs cupboard and a staircase leading to the first floor.
Fully fitted kitchen with a double sink drainer, mixer tap and tiled surround. There is a built in washing machine, built in fridge freezer and electric hob & cooker with extractor hood. With a window to the side, lino floor and a wall mounted gas boiler.
Landing - 1.837 x 3.323 (6'0" x 10'10" ) - With a window, gas central heated radiator, a built in cupboard over the stairs and access to the loft.
Master Bedroom - 2.545 x 3.522 (8'4" x 11'6") - A double bedroom with a window to the front elevation and a gas central heated radiator.
Bedroom 2 - 1.847 x 1.883 (6'0" x 6'2") - A single bedroom with a window to the front elevation, a gas central heated radiator and three clothes rails. Has an open cupboard cavity.
Family Bathroom - 1.586 x 2.519 (5'2" x 8'3") - A modern family bathroom with a low flush WC, wash hand basin, panelled bath with electric shower over and tiled surround. With lino floor, integral lights, a heated towel rail and a UPVC frosted window.
External - Shared communal lawn and an allocated parking space.
Important information
Property Ref: 53422_33531116
Similar Properties
3 Bedroom Terraced House | £850pcm
COMING SOON! 3 bedroom terraced property to rent in the sought after location of Castleford. Currently undergoing refurb...
2 Bedroom Flat | £825pcm
Welcome to Headford Mews in Sheffield! This charming two-bedroom, one-bathroom flat is now available for rent. Situated...
2 Bedroom Terraced House | £800pcm
Nestled in the heart of King Street, Castleford, this terraced house is a true gem waiting to be discovered. Available f...
Sandringham Court, Streethouse, Pontefract
4 Bedroom Townhouse | £1,200pcm
Welcome to Sandringham Court, a charming townhouse located in the desirable area of Streethouse, Pontefract. This spacio...
1 Bedroom Flat | £36,000
For Sale By Modern Method Of Auction - T&C'S Apply We are delighted to present this one bedroom second floor flat in Wak...
2 Bedroom Flat | £42,000
Nestled on Dunbar Street in Wakefield, this delightful two-bedroom flat presents an exceptional investment opportunity....

Castle Dwellings (Castleford)
22 Bank Street, Castleford, West Yorkshire, WF10 1JD
How much is your home worth?
Use our short form to request a valuation of your property.
Request a Valuation
