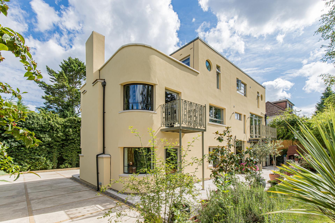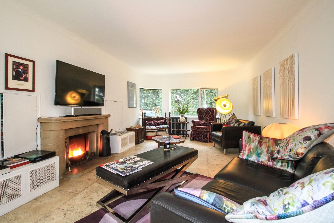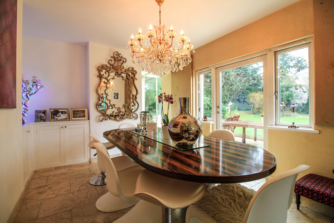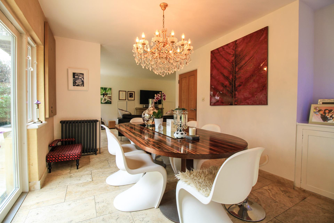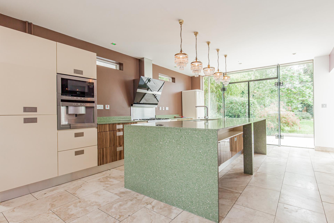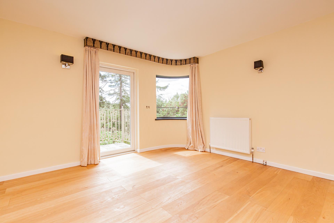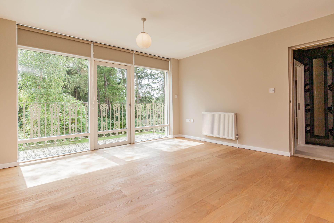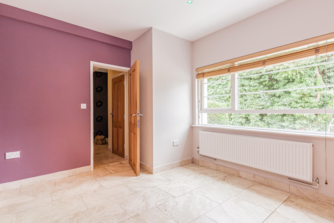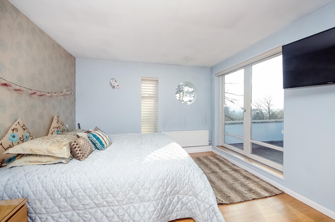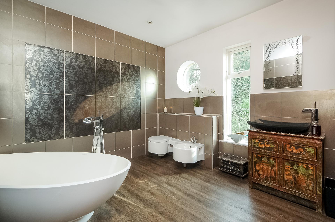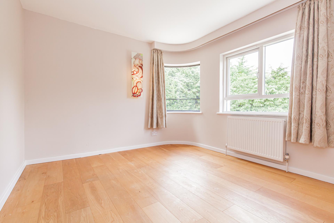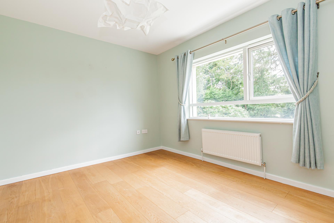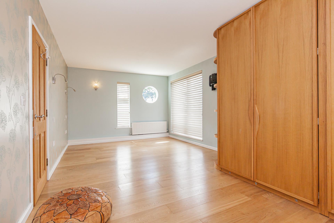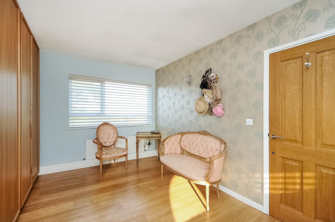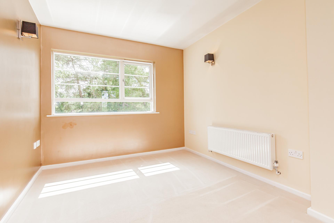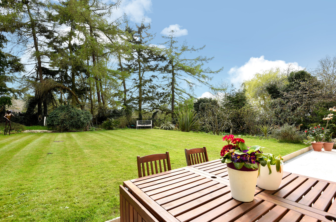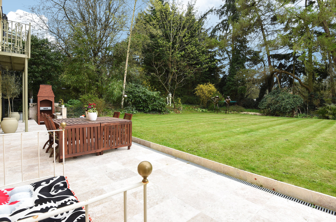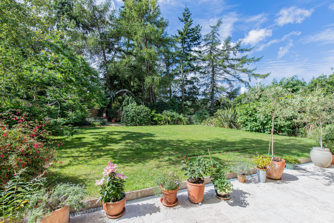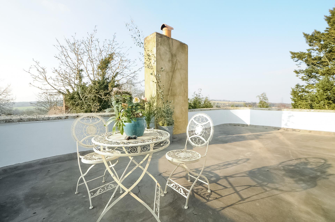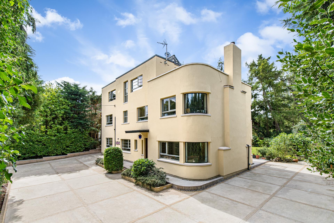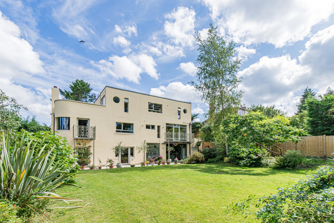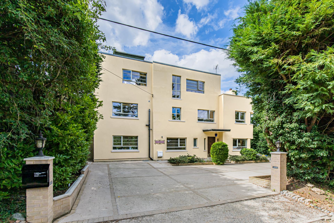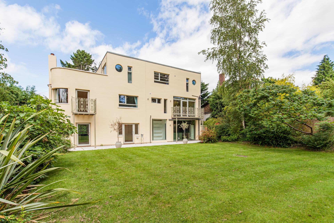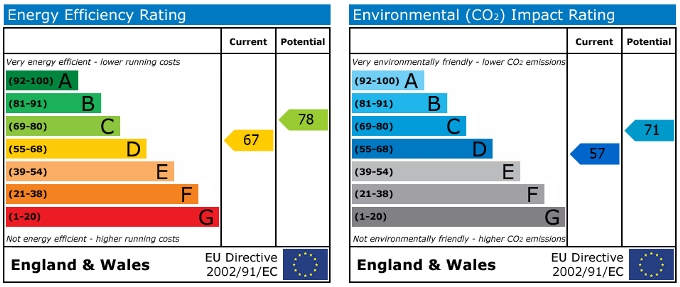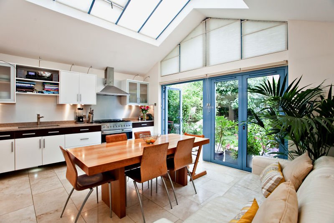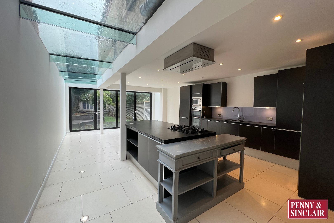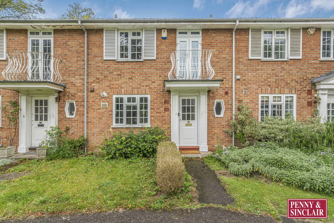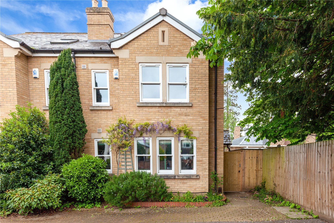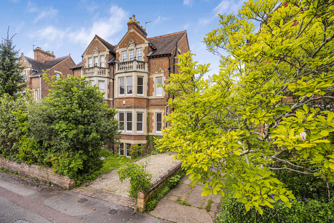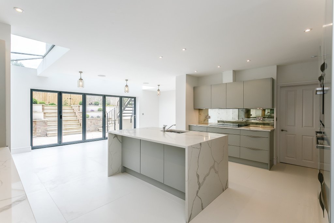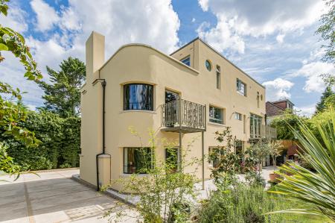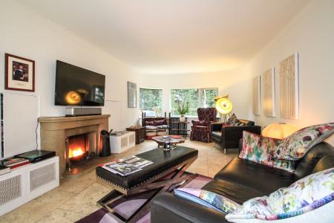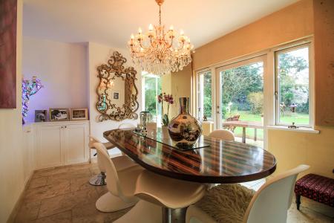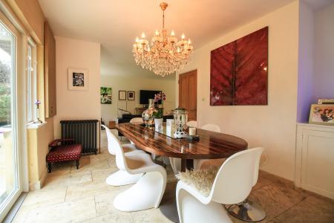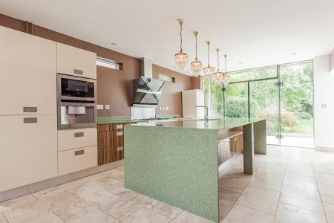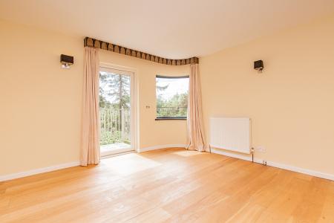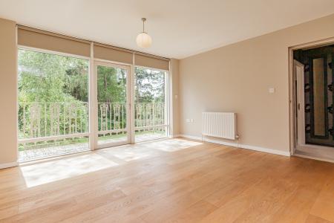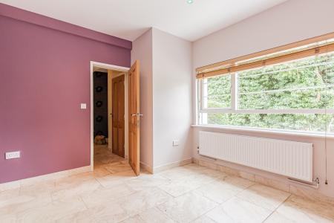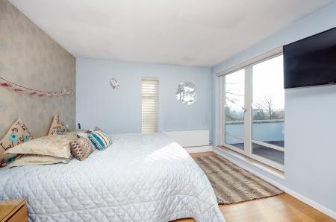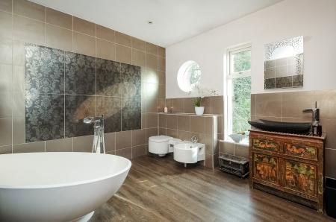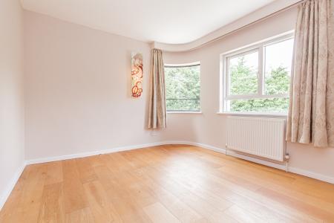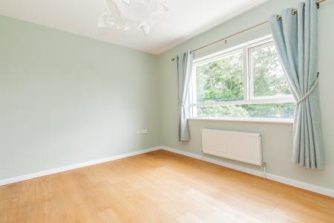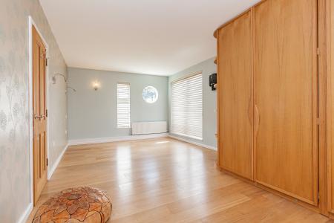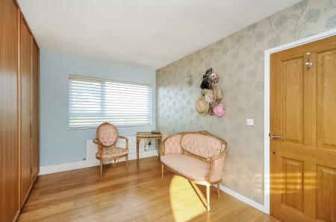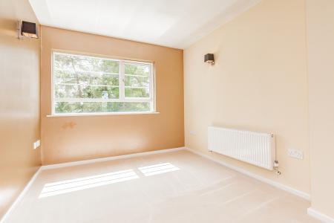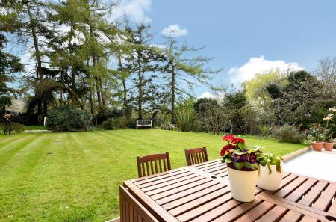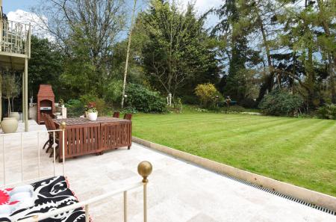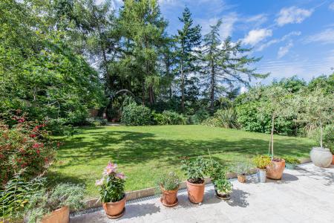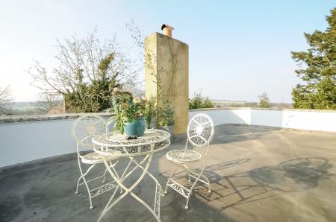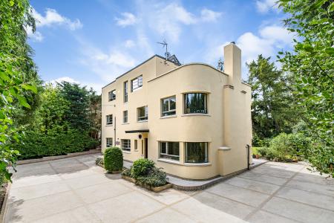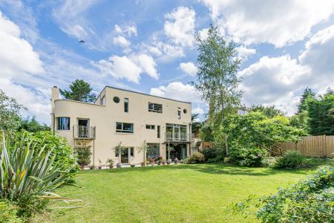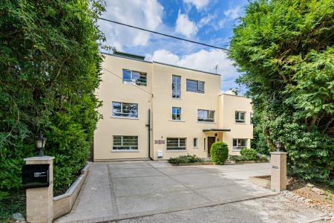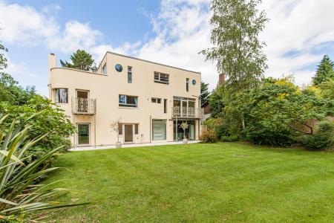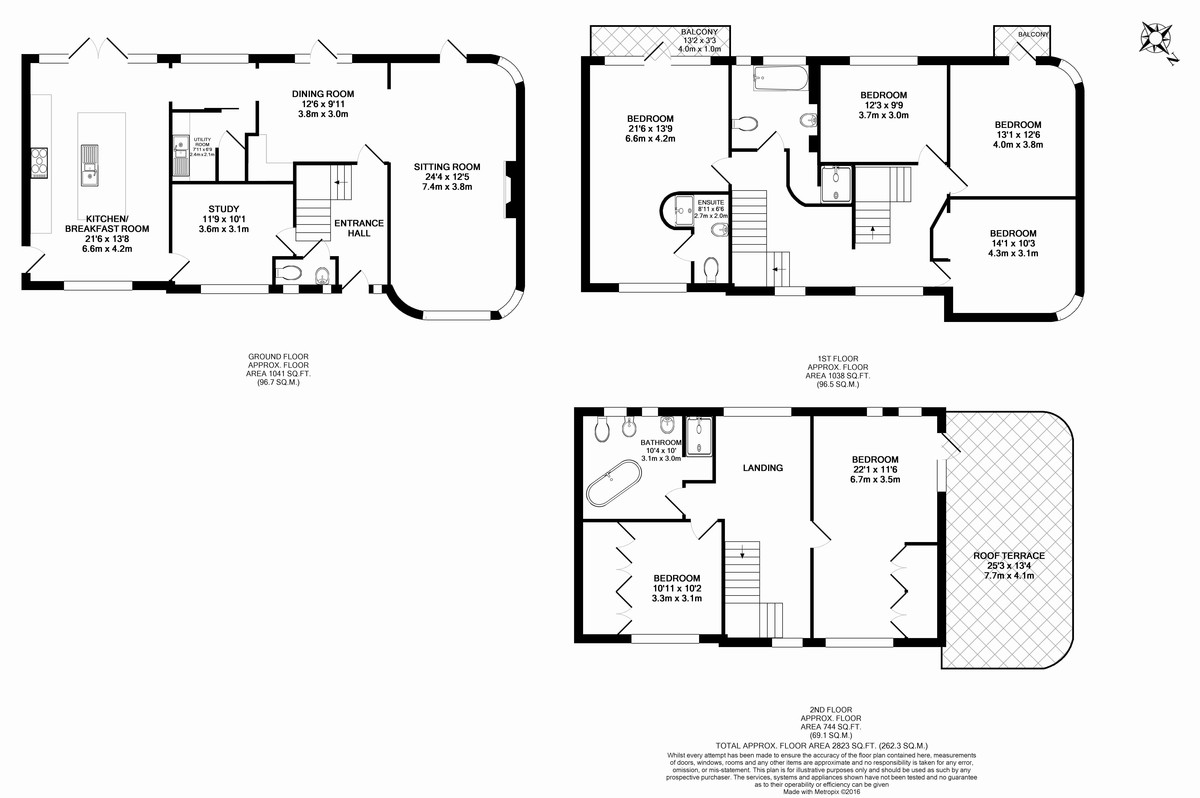- Six double bedrooms
- Two luxury bathrooms
- En suite bedroom with private balcony
- Large roof top terrace located off Master Bedroom
- Kitchen with integrated coffee maker
- Living room with stone fire surround
6 Bedroom Detached House for rent in Oxford
ACCOMMODATION
On the ground floor the living room has a beautiful stone fireplace with an open fire and doors out onto the garden. The dining area is conveniently situated between the living room and kitchen. The high specification kitchen is equipped with integrated appliances including a coffee maker and double oven and also has a separate utility room. Accessible from the entrance hall and the kitchen is a private study.
The first floor has four double bedrooms, the larger bedroom has an en suite shower room and balcony and one further bedroom boasts its own balcony. The family bathroom has a Jacuzzi bath and separate shower cubicle.
The second floor lends itself to being a master suite with a large double bedroom with bespoke fitted wardrobes complete with internal sockets for electrical appliances and roof terrace. The spacious landing area is ideal as a work space or seating area and leads onto a dressing room/bedroom 6. The bathroom has a luxury spa feel with free standing bath with water fall tap and double shower.
LOCAL INFORMATION
The property is situated just off Cumnor Hill amongst other individual properties to the West of Oxford City Centre providing good access to the ring road and Oxford rail station c.2 miles away. Nearby, Botley offers a range of shopping facilities for everyday needs including banks, a library and a doctor's surgery, together with excellent primary and secondary schools. Close to the property is a bus stop serving most of the popular schools in the area, along with good bus connections along Cumnor Hill into the City, West Oxfordshire and the European school as well as easy access to Frilford Golf Club and Cumnor Village.
OUTSIDE SPACE
An established rear garden with purpose built barbeque area, patio and outside lighting. Tenants only required to mow the lawn, landlord will maintain the rest of the garden. The driveway has ample parking for several cars.
LOCAL AUTHORITY AND SERVICES
Vale of White Horse. EPC Rating D
DISCLAIMER
These particulars are a general guide only. They do not form part of any contract. Services, systems and appliances have not been tested. Viewings are booked on a first come first served basis.
Property Ref: 12083-3_101073005207
Similar Properties
St John Street, Central North Oxford, Oxford, Oxfordshire, OX1
4 Bedroom Terraced House | £4,500pcm
Modern four bedroom Georgian town house built to a design by William Garbett and situated in one of Oxford's most sought...
4 Bedroom Terraced House | £4,500pcm
Recently refurbished, Victorian four bedroom family house in the heart of Summertown finished to a high standard through...
3 Bedroom Terraced House | £4,000pcm
This newly renovated three bedroom family property in a lovely area of Summertown finished to a high standard. The prope...
Banbury Road, Oxford, Oxfordshire, OX2
4 Bedroom Semi-Detached House | £5,000pcm
A conveniently located four bedroom family home with a garden studio and drive way parking for two cars. Offered unfurni...
4 Bedroom End of Terrace House | £6,000pcm
Beautifully presented Victorian home, conveniently situated in a sought after side road, arranged over three floors with...
5 Bedroom Semi-Detached House | £11,000pcm
An elegant five-bedroom family home retaining many period features of the Victorian era. Available Immediately for a min...
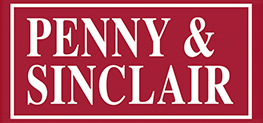
Penny & Sinclair (Summertown)
256 Banbury Road, Mayfield House, Summertown, Oxfordshire, OX2 7DE
How much is your home worth?
Use our short form to request a valuation of your property.
Request a Valuation
