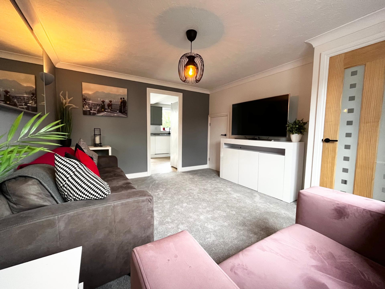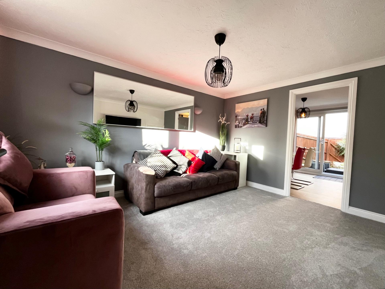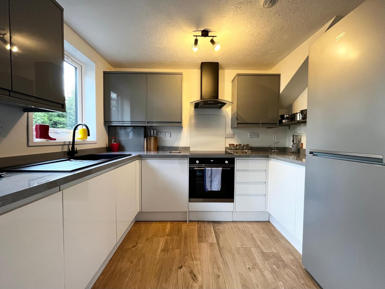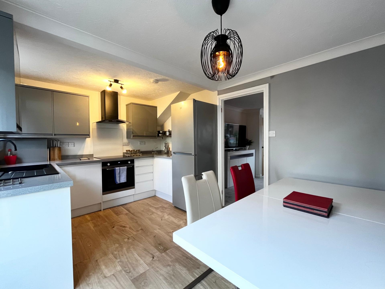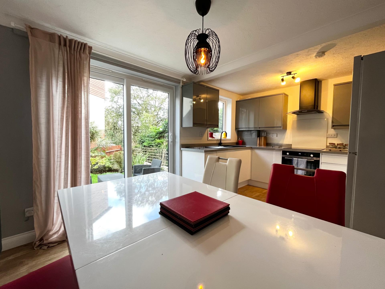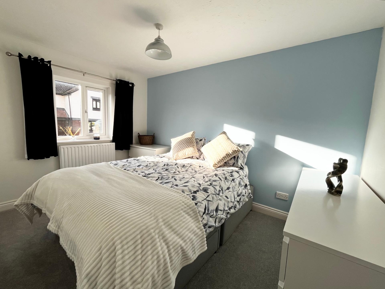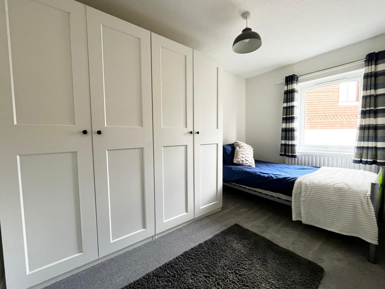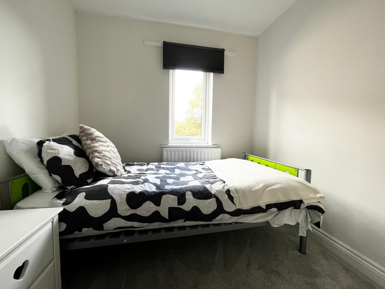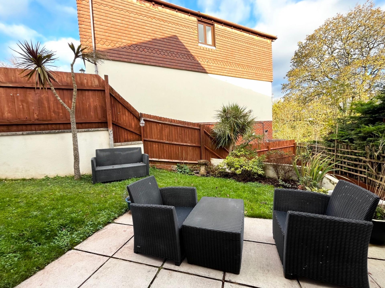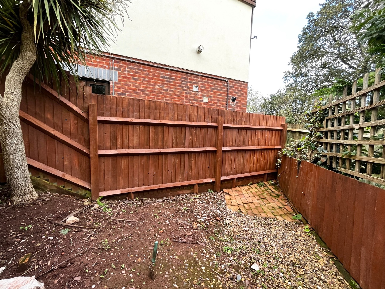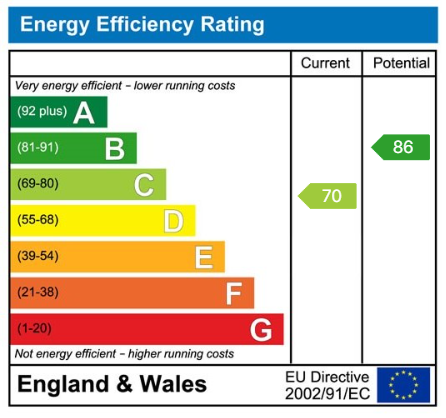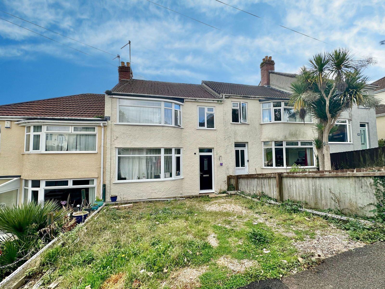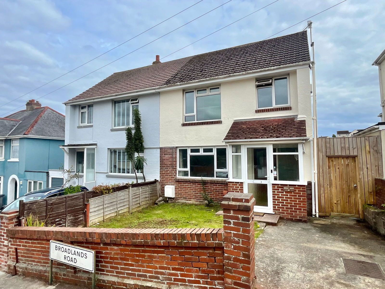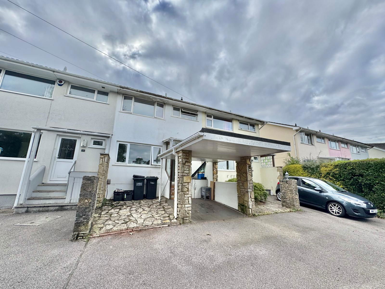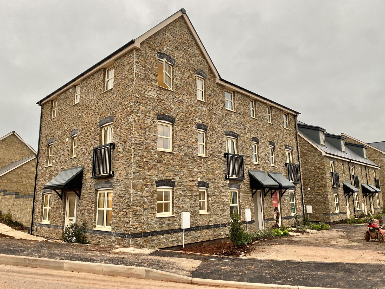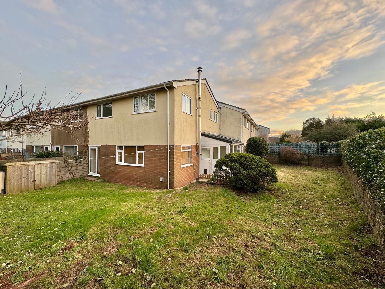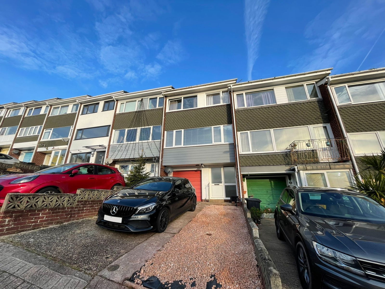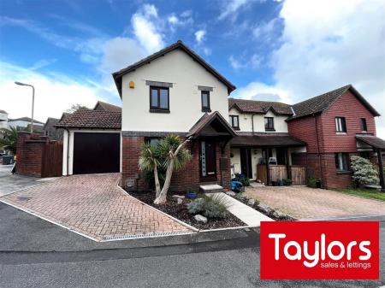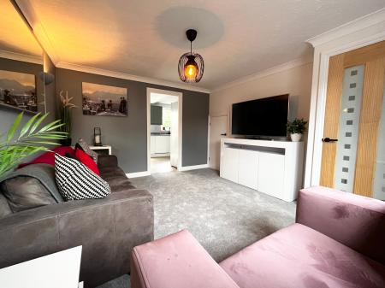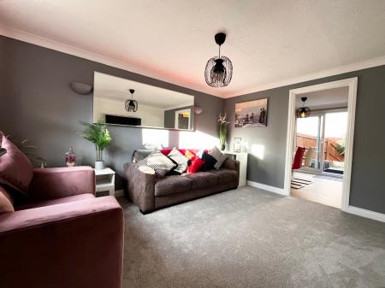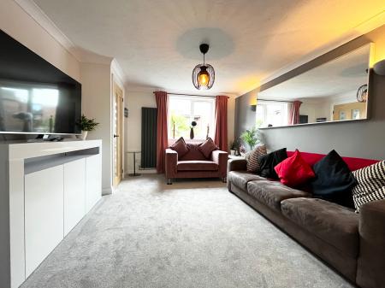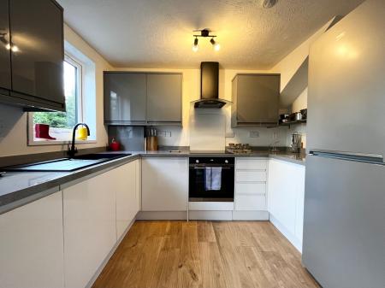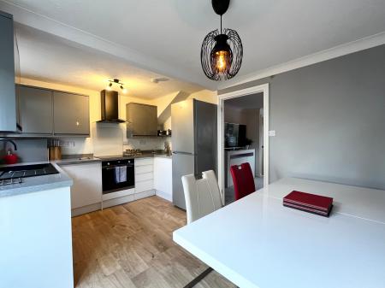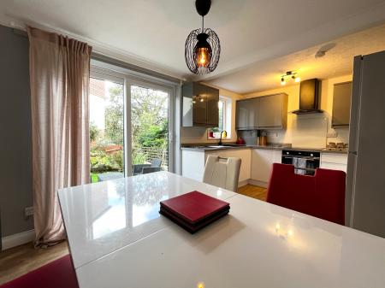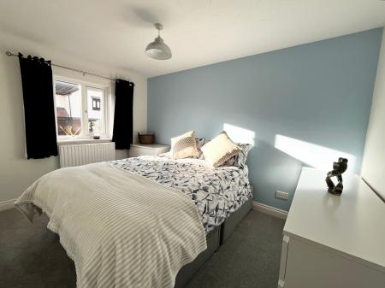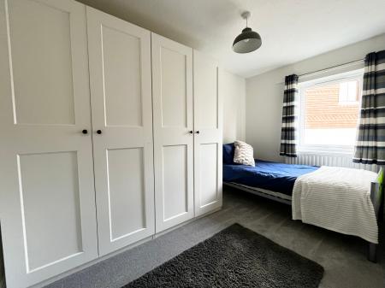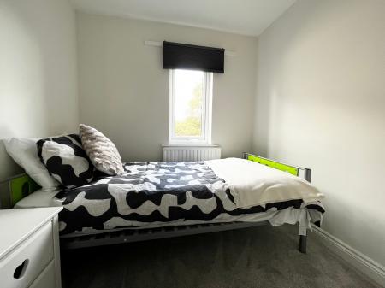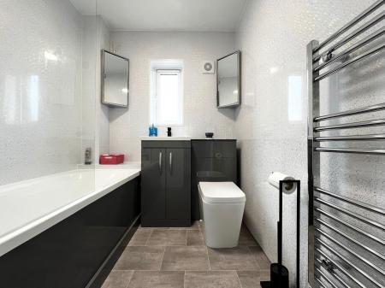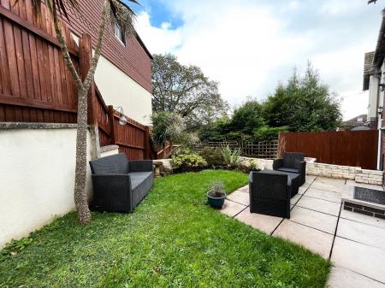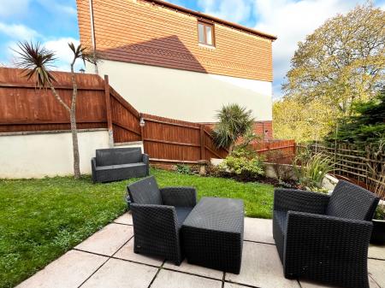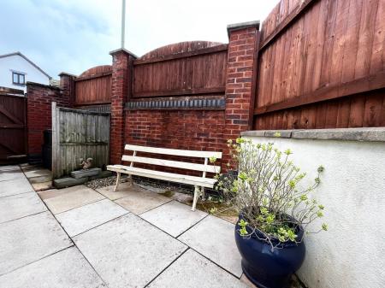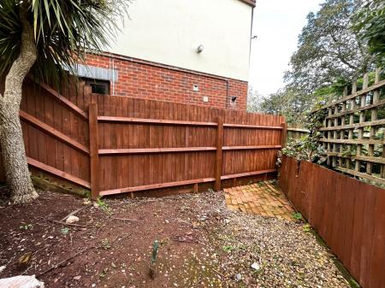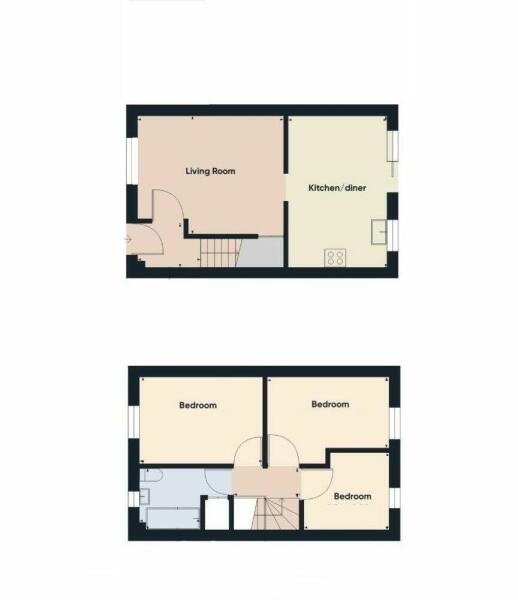- GARAGE
- OFF ROAD PARKING
- ENCLOSED REAR GARDENS
- BEAUTIFULLY MODERN THROUGH OUT
- CUL-DE-SAC LOCATION
3 Bedroom Semi-Detached House for rent in Paignton
ENTRANCE HALLWAY A composite front door opening into the warm and welcoming inner hallway with stairs rising to the first floor, a modern wooden door leading through to the ground floor accommodation. A contemporary grey gas central heating radiator and fuse box.
LIVING ROOM - 4.37m x 3.4m (14'4" x 11'2") A wonderfully bright and spacious living room with space for an abundance of furniture. An under stairs storage cupboard, tv and internet point, pendant and wall mounted lighting, a uPVC double glazed window to the front aspect of the home and a modern vertical gas central heating radiator.
KITCHEN / DINER - 4.42m x 3.15m (14'6" x 10'4") A beautifully modern, newly fitted kitchen/diner with a range of overhead, base and drawer high gloss units with granite effect square edged work surfaces over. A 1 bowl composite sink and drainer unit, an electric single oven with grill integrated and a four ring induction hob with extractor hood above. An integrated dishwasher and washing machine, space for a fridge freezer, cupboard housing the ideal combination boiler, space for a 6 seater dining table, uPVC double glazed window and a uPVC double glazed sliding patio door leading out to the well maintained rear gardens. Gas central heating radiator.
FIRST FLOOR
BEDROOM ONE - 3.78m x 2.51m (12'5" x 8'3") A bright and roomy master bedroom with space for a variety of furniture, uPVC double glazed window and a gas central heating radiator.
BEDROOM TWO - 3.68m x 2.03m (12'1" x 6'8") Another generously sized double bedroom overlooking the rear gardens. uPVC double glazed window and a gas central heating radiator.
BEDROOM THREE - 2.64m x 2.26m (8'8" x 7'5") A good sized third single bedroom again with a wonderful greenery outlook. uPVC double glazed window and a gas central heating radiator.
BATHROOM A beautifully contemporary family bathroom with a three piece suite comprising of a low level flush WC, a vanity wash hand basin with high gloss fitted storage below and a panelled bath unit with modern black shower attachments above and a fitted glass shower screen. PVC panelled walls, a chrome heated towel rail, a sizeable airing cupboard, extractor fan and a uPVC obscure double glazed window.
OUTSIDE
REAR GARDEN An enclosed and easy to maintain rear garden with a sizeable patio area perfect for outdoor dining and entertaining, a lawned section with a variety of mature plants and a palm tree. A courtesy door leading into the garage and side gate.
FRONT A block paved driveway leading up to the garage.
GARAGE Metal up and over door, overhead lighting and electrical points. Service door leading into the garage.
Important Information
- This Council Tax band for this property is: C
Property Ref: 5926_35295
Similar Properties
Sherwell Rise South, Torquay, TQ2 6NF
3 Bedroom Terraced House | £1,250pcm
Located within the popular residential area Chelston and within close proximity to local shops, schools and transport li...
Broadlands Road, Paignton, TQ4 5NZ
3 Bedroom Semi-Detached House | £1,250pcm
A three bedroom semi detached house conveniently located within Goodrington, Paignton. The home offers an abundance of s...
Queensway Crescent, Torquay, TQ2 6DH
3 Bedroom Terraced House | £1,250pcm
Introducing this well-presented mid-terrace property, situated in the charming area of Chelston, Torquay. This family ho...
3 Bedroom Semi-Detached House | £1,300pcm
Be one of the first new residents in the highly sought after estate.
Kingsway Court, Paignton, TQ4 7AR
3 Bedroom End of Terrace House | £1,300pcm
Located in the sought-after Whiterock Area, this spacious corner plot home is now available to let. Boasting three doubl...
Crownhill Rise, Torquay, TQ2 5LR
3 Bedroom Terraced House | £1,300pcm
Welcome to this charming terraced house situated in the lovely area of Torre, Torquay. This delightful property boasts a...
How much is your home worth?
Use our short form to request a valuation of your property.
Request a Valuation


