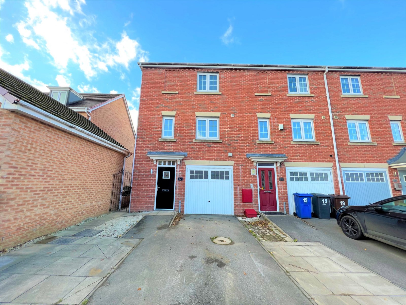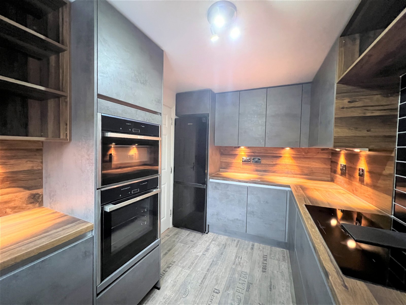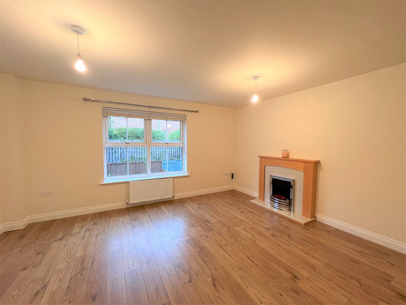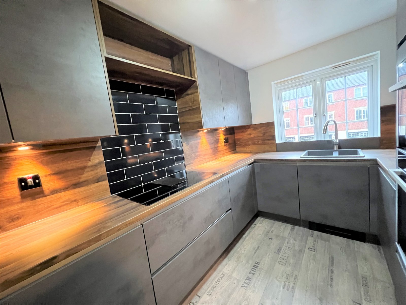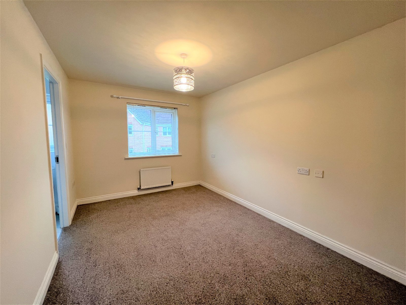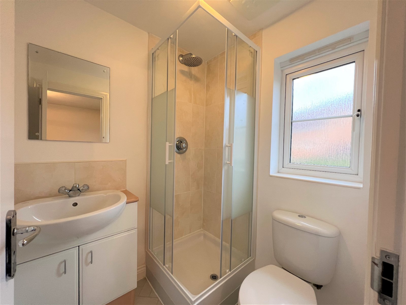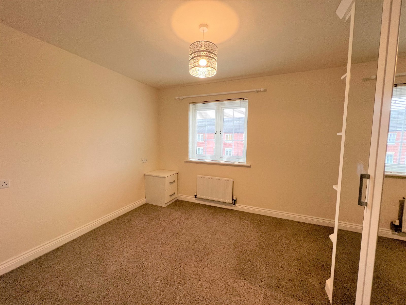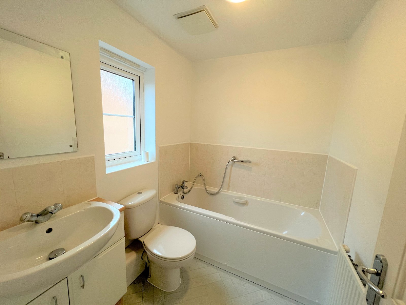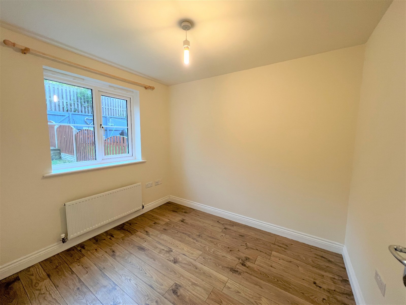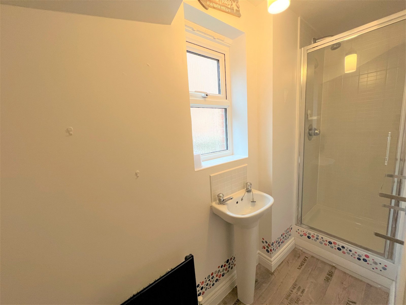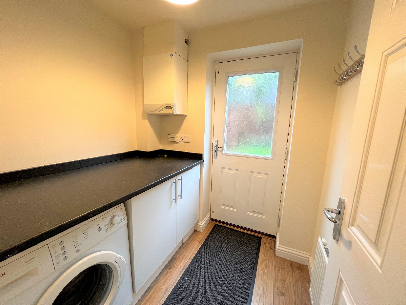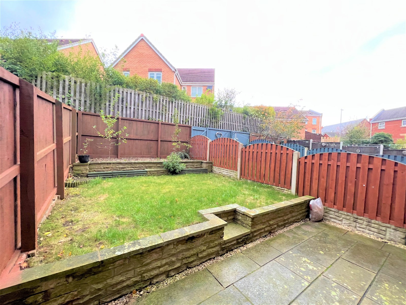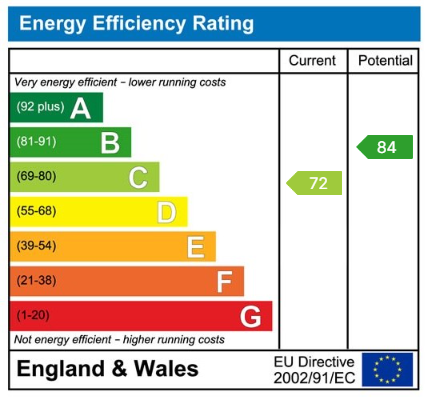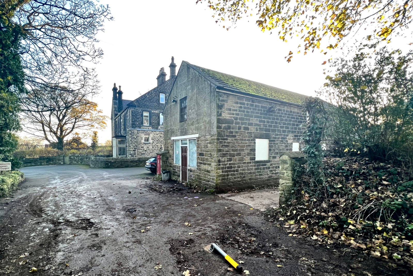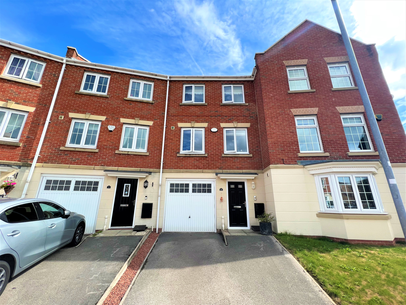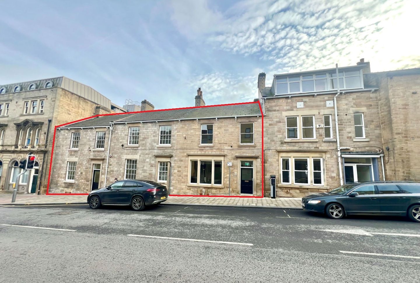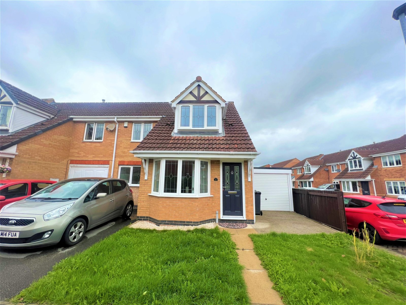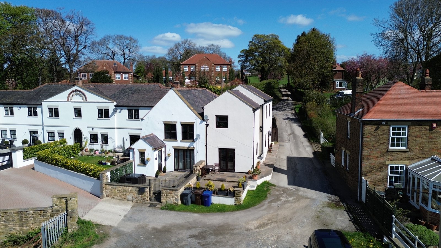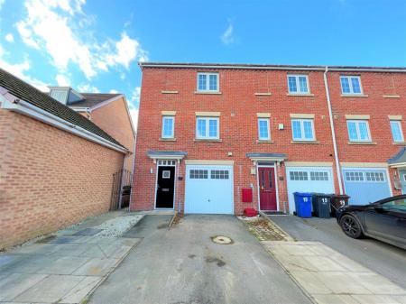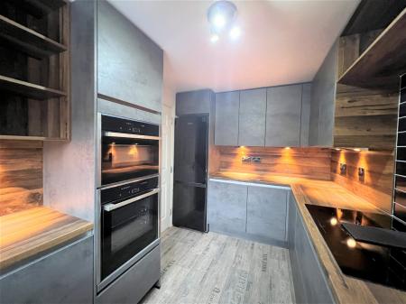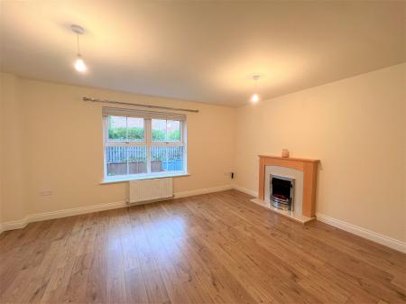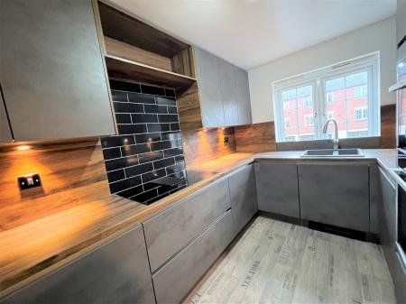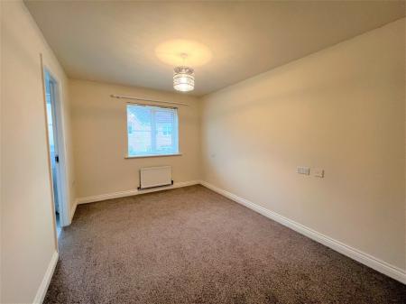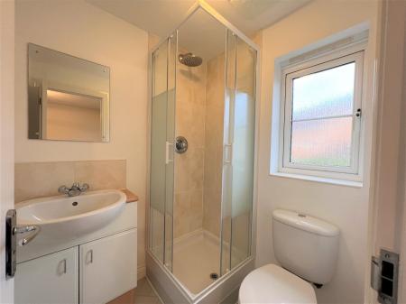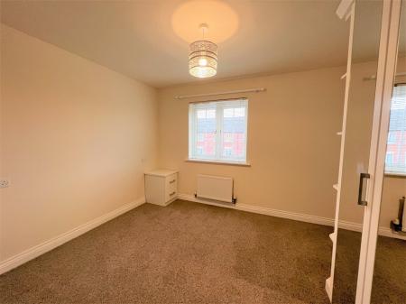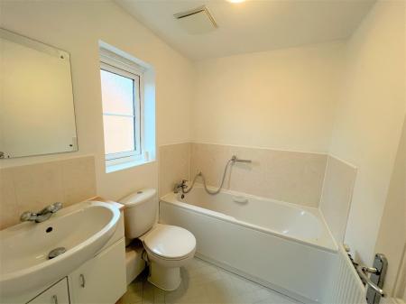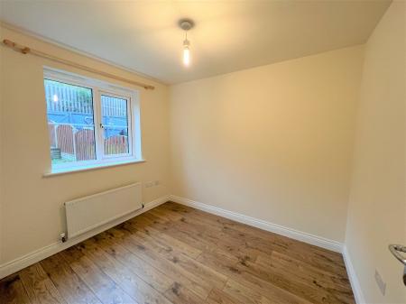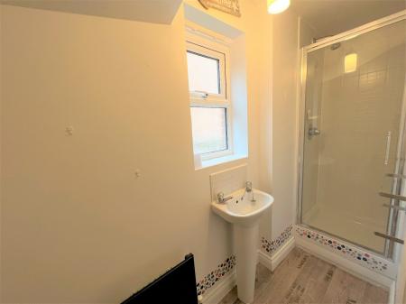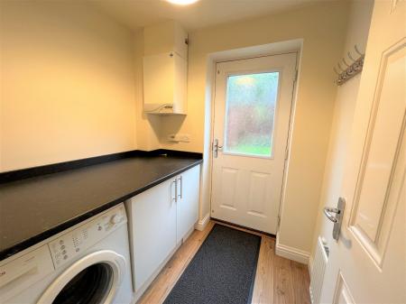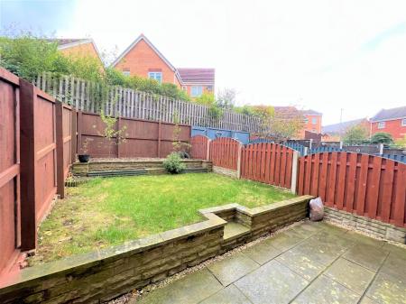- RECENTLY RENOVATED TOWNHOUSE
- 3 DOUBLE BEDROOMS
- AVAILABLE IMMEDIATELY
- IMMACULATE THROUGHOUT
- MODERN KITCHEN & BATHROOMS
- NEW CARPETS & REDECORATION
- OFF ROAD PARKING
- FANTASTIC TRANSPORT LINKS
- HIGHLY REGARDED SCHOOLS & TRANSPORT SERVICES
- REGISTER YOUR INTEREST QUICK!
3 Bedroom Townhouse for rent in Penistone
**AVAILABLE IMMEDIATELY** A spacious & fantastically presented three double bedroom town house with accommodation presented over three floors. The property has a recently undergone a programme of modernisation, benefits from modern kitchen & bathrooms and is located on a highly sought after estate in the popular Pennine market town of Penistone, being well served by an abundance of local services and amenities.
RECEPTION HALL
A double glazed door opens into the reception hall, which has stairs rising to the first floor landing, a side facing double glazed window, a central heating radiator, coat hook to the wall and a useful under stairs cupboard. Benefits from a brand new carpet.
BEDROOM THREE - 2.77m x 2.34m (9'1" x 7'8")
A single bedroom located to the rear aspect, with a double glazed window overlooking the rear garden and a central heating radiator.
SHOWER ROOM
Presented with a white three piece suite comprising a single shower cubicle with fully tiled walls and a chrome shower, a pedestal wash hand basin with a tiled splash back and a low flush W.C. The room has a central heating radiator and a double glazed window to the side elevation.
UTILITY ROOM
Located to the rear aspect the Utility is presented with furniture finished in white gloss, with a grey roll edge work surface. There partial tiling to the walls, a radiator and a Bosch automatic washing machine. Access is provided to the rear garden via double glazed entrance door.
FIRST FLOOR LANDING
Provides access to the lounge and kitchen. Having a front facing double glazed window, a brand new carpet and stairs rising to the second floor.
BREAKFAST KITCHEN - 2.31m x 3.56m (7'7" x 11'8")
Situated to the front elevation of the property and having undergone a full redecoration the kitchen is presented with a recently fitted bespoke range of Nobilla German furniture, comprising wall and base units, with a wooden work surface, which incorporates a double bowl sink unit with a mixer tap over. There is under lighting to the wall units, a Thermix kitchen plinth heater and a complement of appliances which include a Elica Nikola Tesla induction hob with built in extractor fan, a Neff combi oven, a Neff hide and slide oven, a Kenwood dishwasher and a Samsung fridge freezer. There is a double glazed window.
LOUNGE - 4.09m x 4.42m (13'5" x 14'6")
A well proportioned principal reception room located to the rear aspect of the property, having undergone a full redecoration, with two radiators and two large double glazed windows overlooking the enclosed rear garden. The focal point of the room is feature fireplace, which has a Marble effect surround, a wooden hearth and is home to an electric Living Flame fire.
SECOND FLOOR LANDING
With side facing double glazed window and giving access to the loft space, having a brand new carpet
BEDROOM ONE - 3.78m x 2.64m (12'5" x 8'8")
A generous Master bedroom located to the rear of the property, having been redecorated and re-carpeted and benefiting from a range of fitted bedroom furniture. There is a rear facing double glazed window and a central heating radiator. This room also benefits from EN-SUITE facilities.
ENSUITE
Presented with a three piece suite, comprising a brand new single shower cubicle shower with tiled walls, a wash hand basin set on a vanity unit with a tiled splash back and a low flush W.C. The room has a rear facing obscured double glazed window and radiator.
BEDROOM TWO - 2.9m x 3.28m (9'6" x 10'9")
A further double bedroom, this time located to the front of the property, benefiting from a range of fitted bedroom furniture. There is access to the airing cupboard which houses the hot water cylinder tank. The room has a double glazed window and a radiator. The room benefits from being redecorated and re-carpeted.
BATHROOM
Presented with a three piece suite finished in white, which comprises a panelled bath with a chrome mixer tap with shower attachment, a low flush W.C and wash hand basin set above a vanity unity with tiled splash backs. The room is completed with a side facing obscured double glazed window, an extractor fan and a central heating radiator.
EXTERNALLY
To the front of the property is a driveway providing off road parking for one vehicle. A paved pathway leads down the side of the property giving access to the enclosed rear garden. To the rear of the property is an enclosed garden which is accessed via the utility room, having a paved area immediately to the rear and steps leading up to to a lawned garden. A further raised tier provides a gravelled seating area. The garden has fenced boundaries.
DIRECTIONS
From the centre of Penistone continue along the High Street before taking a left turn onto Green Road. Continue down Green Road before turning left onto Chauntry Avenue, where the property can be found on the left hand side of the road.
ADDITIONAL INFORMATION
Mains electricity, gas, water and drainage. The property has gas central heating.
Important Information
- This Council Tax band for this property is: C
Property Ref: 571_4707
Similar Properties
Retail Property (High Street) | £1,000pcm
A town centre commerical / retail property, enjoying an excellent footfall whilst benefitting further from excellent inf...
Ladyshaw Crescent, Penistone, Sheffield
3 Bedroom Townhouse | £1,000pcm
**AVAILABLE IMMEDIATELY** A fabulously presented three double bedroom town house with accommodation over three floors pr...
Commercial Property | £1,000pcm
Positioned on the fringes at Penistone town centre a secure industrial/commercial yard offering versatile usage with con...
Regent Street, Barnsley, South Yorkshire, S70 2EG
Office | £1,100pcm
FROM £860.00 PCM - HIGH QUALIT,Y RECENTLY REFURBISHED OFFICE ACCOMMODATION - Prominently located and immediately availab...
Springvale Grove, Penistone, S36 6DF
4 Bedroom Townhouse | £1,100pcm
An exceptionally well presented three bedroom end town house, situated on a small cul-de-sac on the popular David Wilson...
Keresforth Hall Drive, Barnsley, S70 6NH
3 Bedroom Barn Conversion | £1,100pcm
Approached by a private lane which opens to reveal The Old Barn; a delightful three bedroom conversion with retained per...
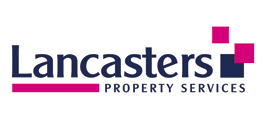
Lancasters Property Services Limited (Penistone)
20 Market Street, Penistone, South Yorkshire, S36 6BZ
How much is your home worth?
Use our short form to request a valuation of your property.
Request a Valuation
