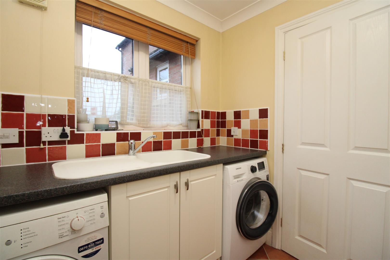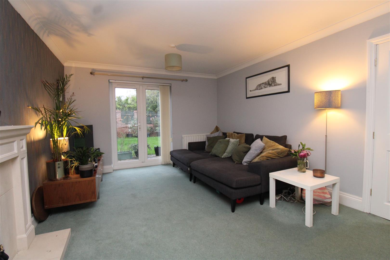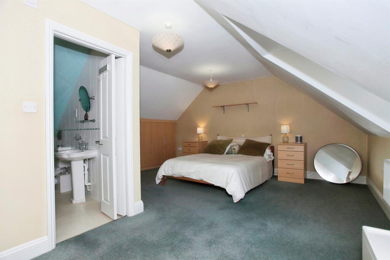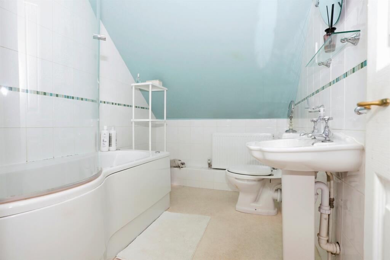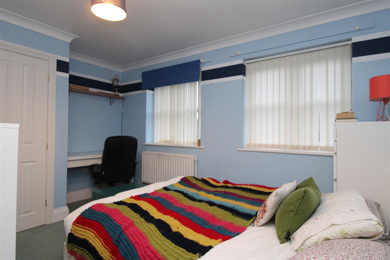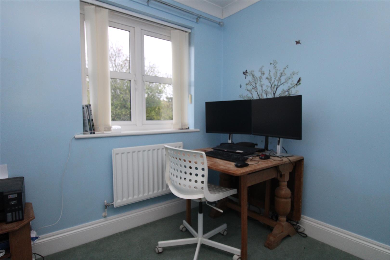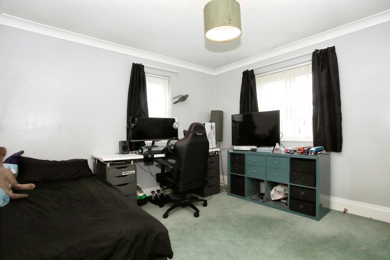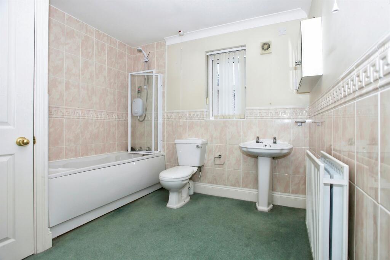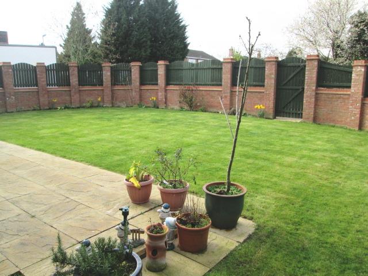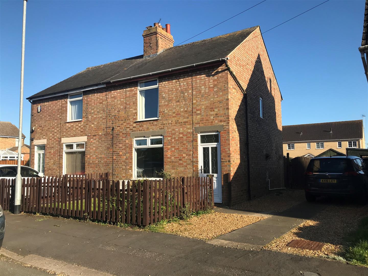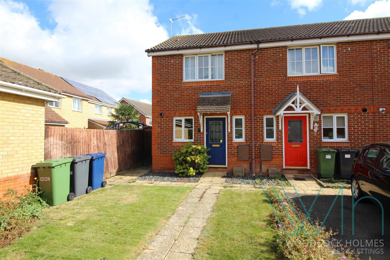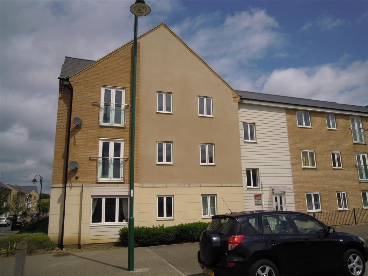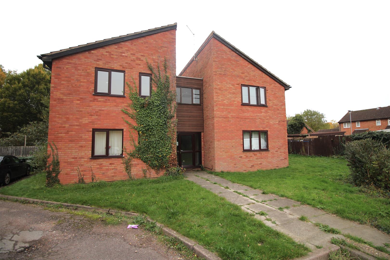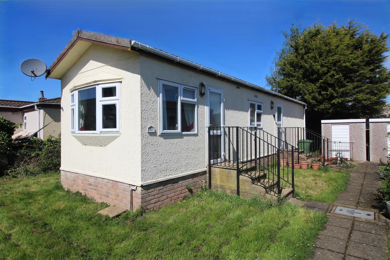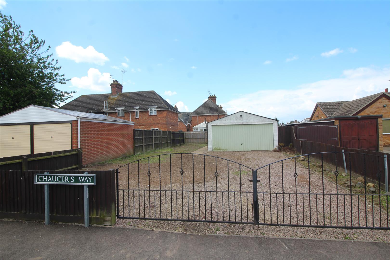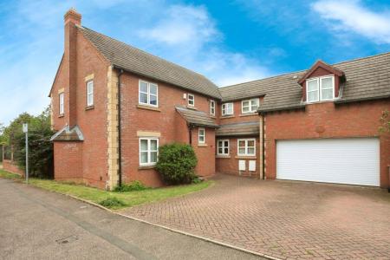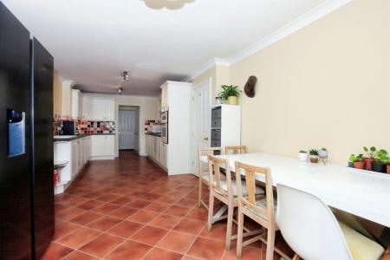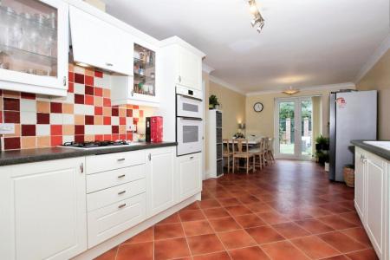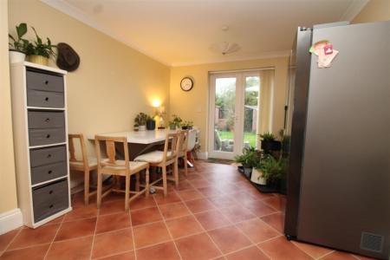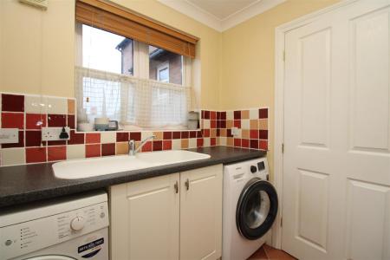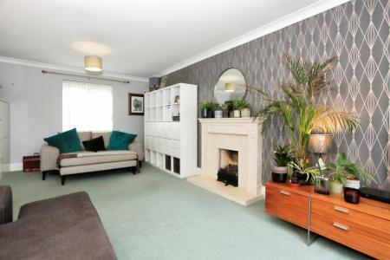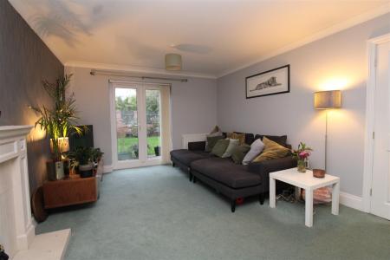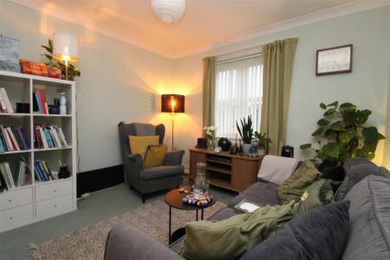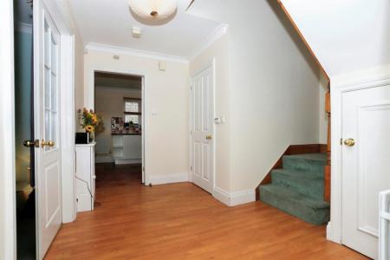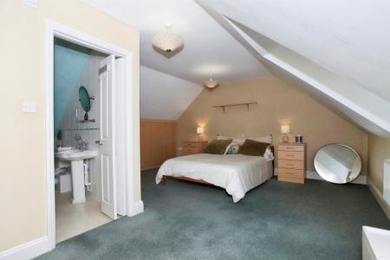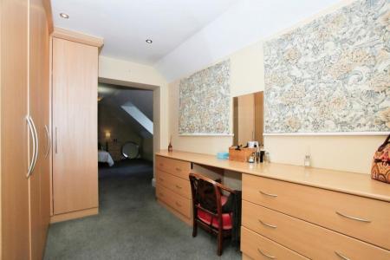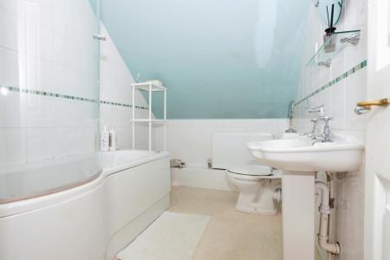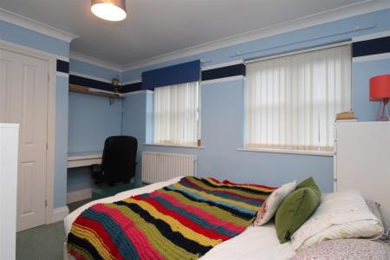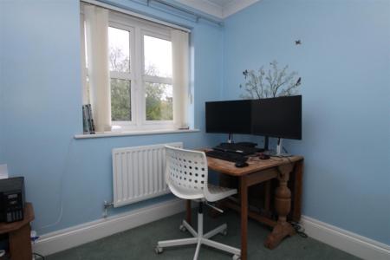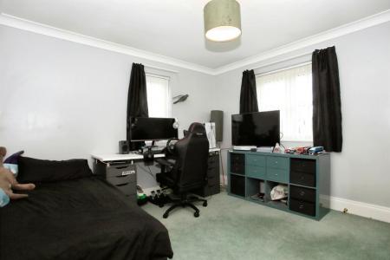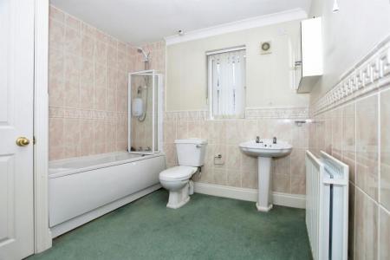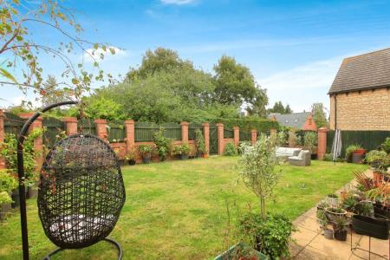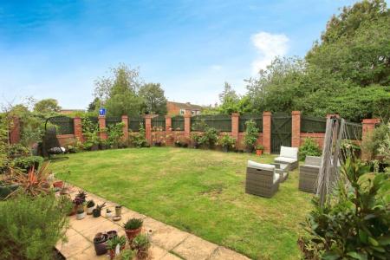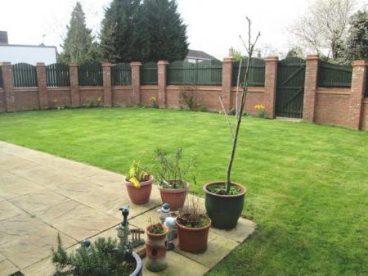- 4 DOUBLE BEDROOMS
- LARGE DRIVE AND DOUBLE GARAGE
- CLOSE TO LOCAL AMENITIES
- VILLAGE LOCATION
- GAS CENTRAL HEATING
- UPVC DOUBLE GLAZING
- ENCLOSED REAR GARDEN
- ENSUITE AND DRESSING ROOM TO MASTER BEDROOM
- 2 RECEPTION ROOMS
5 Bedroom Detached House for rent in Peterborough
Welcome to this stunning detached house located in the desirable and popular Werrington village in Peterborough. This property boasts two spacious reception rooms, perfect for entertaining guests or relaxing with the family. With five good-sized bedrooms, there is plenty of space for a growing family or for guests to stay over.
The master bedroom features an ensuite bathroom and a dressing room, providing a luxurious and private retreat within the house. The property also offers another bathroom to serve the remaining bedrooms, ensuring convenience and comfort for all residents.
One of the standout features of this property is the ample parking space it provides. With parking for up to 4 vehicles, you will never have to worry about finding a spot for your car or having guests over. Additionally, the large driveway and double garage offer even more space for parking or storage.
Located close to local amenities, this house offers the perfect blend of convenience and tranquillity. Whether you need to run errands or simply want to enjoy a leisurely stroll in the village, everything you need is within reach.
Don't miss the opportunity to make this house your home. Book a viewing today and experience the charm and comfort that this property has to offer in the heart of Werrington village.
Entrance Porch - Half glazed double glazed door into entrance porch, coving to smooth ceiling and door through into main entrance hall.
Entrance Hall - Radiator, built-in understairs cupboard, telephone point, alarm control unit, doors to:
Kitchen / Breakfast Room - 7.95m x 3.25m (26'0" x 10'7") - Comprising of a range of matching wall and base level units with two glass fronted display units with inset lighting. One and a half single drainer sink with mixer tap over and tiled splashbacks, worktops, built in double oven, grill and four ring gas hob with extractor. Integral fridge, freezer and dishwasher. Two double radiators, TV and telephone point, coving to smooth ceiling, Kardean tiled flooring, UPVC double glazed windows to front and side. UPVC double glazed French doors into rear garden and door through into utility.
Utility Room - 2.06m x 1.96m (6'9" x 6'5") - Comprising of base level units with single drainer sink with mixer tap over and tiled splashbacks, Worktops
plumbing for washing machine and space for tumble dryer, double radiator, coving to smooth ceiling, Karndean tiled flooring, UPVC double glazed window to front and doors off onto garage and cloakroom.
Cloakroom - Half tiled and comprising of a two piece suite to include wash hand basin with taps over and wc. Radiator, extractor and coving to smooth ceiling.
Dining Room - 3.18m x 3.28m (10'5" x 10'9") - Double radiator, coving to smooth ceiling and UPVC double glazed window to rear.
Lounge - 6.38m x 3.61m (20'11" x 11'10") - Two double radiators, TV and telephone points, living flame gas fire with feature stone surround and hearth. Coving to smooth ceiling, UPVC double glazed window to front and UPVC double glazed French doors into rear garden.
First Floor Landing - Galleried landing with double and single radiators, smooth ceiling with mains fed smoke alarm, pull down ladder giving access to part boarded loft, two UPVC double glazed windows to front and doors off onto bedrooms, bathroom and dressing room
Master Bedroom - 5.21m max x 4.80m max (17'1" max x 15'8" max) - To front of fitted storage ( to front of fitted storage )
Sloping ceilings. Double and single radiators, TV and telephone point, range of fitted wardrobes, smooth ceiling, UPVC double glazed window to front and door through into en suite.
Dressing Room - 3.40m x 2.46m ( 11'1" x 8'0") - Range of fitted wardrobes, dresser unit with drawers, smooth ceiling with recessed lighting, two UPVC double glazed windows to front and archway through into master bedroom.
En-Suite Bathroom - 2.62m x 1.96m (8'7" x 6'5") - Sloping ceiling. Fully tiled and comprising of a three piece suite to include jacuzzi 'P' shaped bath with taps and shower over, dome shaped shower screen, wash hand basin with taps over and wc. Radiator, shaver point and smooth ceiling with extractor.
Bedroom Two - 3.66m x 3.30m (12'0" x 10'9") - Double radiator, TV point, double doors into fitted wardrobes, coving to smooth ceiling and UPVC double glazed windows to front and side/rear.
Bedroom Three - 4.06m x 2.82m (13'3" x 9'3") - Double radiator, TV and telephone points, double doors into fitted wardrobe, coving to smooth ceiling and two UPVC double glazed windows to rear.
Bedroom Four - 3.66m x 2.95m ( 12'0" x 9'8") - Double radiator, TV point, double doors into fitted wardrobes, coving to smooth ceiling and UPVC double glazed windows to front and front/side.
Bedroom Five - 2.64m x 2.31m (8'7" x 7'6") - Radiator, TV and telephone points. coving to smooth ceiling and UPVC double glazed window to rear.
Bathroom - 2.72m x 2.44m (8'11" x 8'0") - Being fully tiled to the bath area and half tiled to the remainder. Comprising of a three piece suite to include bath with taps over and shower fitted over with shower screen, wash hand basin with taps over and wc. Double radiator, shaver point, extractor, door into airing cupboard with slatted shelving, coving to smooth ceiling and frosted UPVC double glazed window to front.
Outside - To the front of the property is a block paved driveway which provides off road parking for several vehicles and in turn leading to the double garage. Lawned area to the front.
The rear garden is mainly laid to lawn with a paved patio area and is surrounded by a brick and timber built wall with gated access leading out. Security light and outside tap.
Double Garage - 3.86m x 5.26m (12'7" x 17'3") - Fitted with a roller shutter door with power and lighting connected. Gas boiler and door leading into rear garden.
Property Ref: 59234_33492106
Similar Properties
3 Bedroom Semi-Detached House | £995pcm
Entrance Hall Half glazed door to front aspect, stairs to first floor, radiator and door to:Lounge 13' 11" x 13' 9" (4.2...
Morris Court, Yaxley, Peterborough
2 Bedroom Semi-Detached House | £950pcm
This home presents a fantastic opportunity for those seeking a comfortable and well-maintained property in a quiet yet c...
Clayburn Road Hampton Hargate Peterborough
2 Bedroom Flat | £950pcm
Nestled in the charming area of Hampton Hargate, this delightful flat on Clayburn Road offers a perfect blend of comfort...
Wainwright, Werrington, Peterborough
1 Bedroom Studio Apartment | £65,000
Available to Investors Only, this ground-floor studio apartment presents a fantastic opportunity for savvy investment bu...
Keys Park, Parnwell, Peterborough
2 Bedroom Park Home | £70,000
This detached Park Home is in the highly respected and well-presented Keys Park over 50's development. Situated on the b...
Plot | £90,000
This plot is available with full planning permission with South Holland District Council REF: H16-0232-22 for a three be...

Woodcock Holmes Estate Agents (Peterborough)
Innovation Way, Lynch Wood, Peterborough, Peterborough, PE2 6FL
How much is your home worth?
Use our short form to request a valuation of your property.
Request a Valuation




