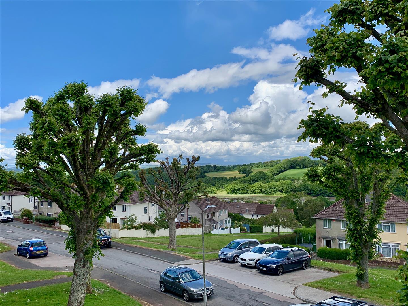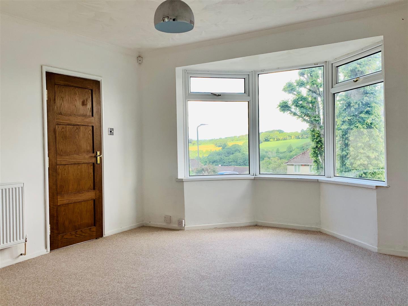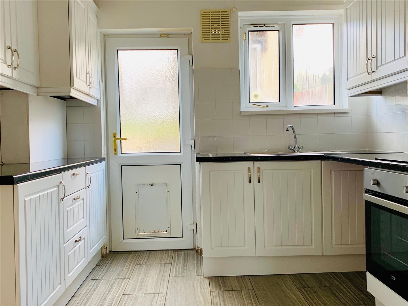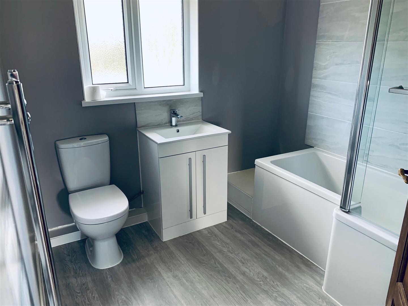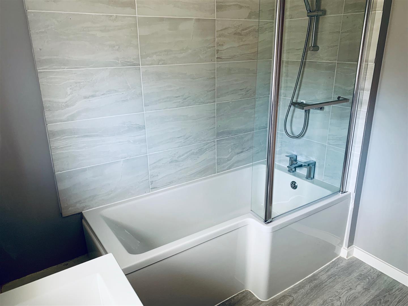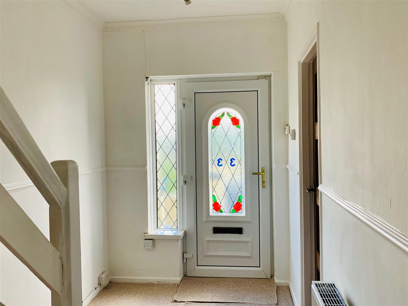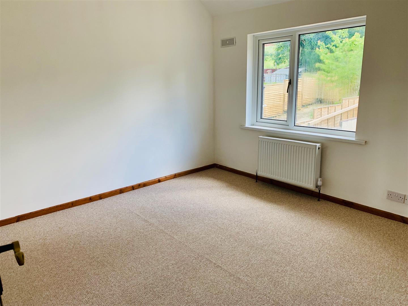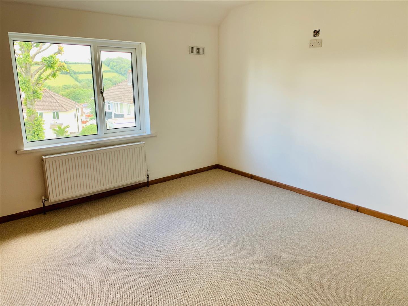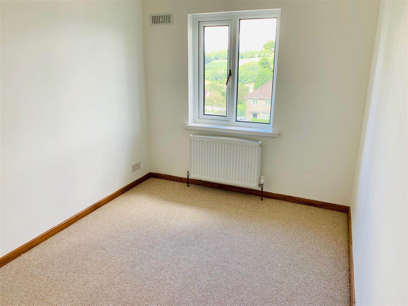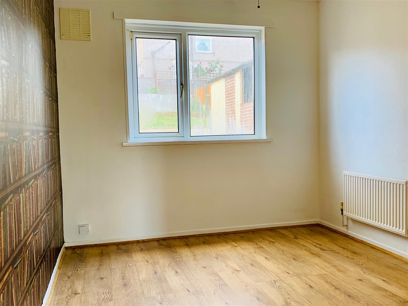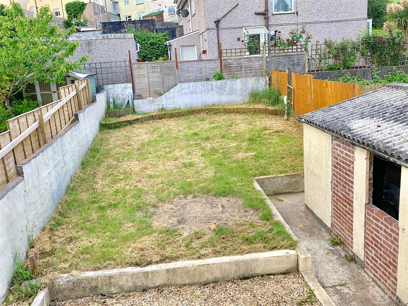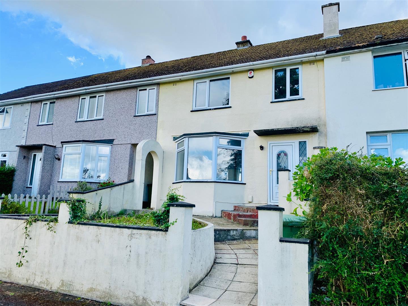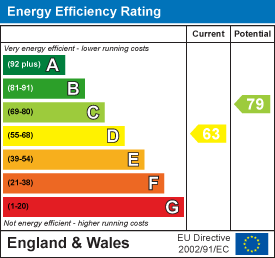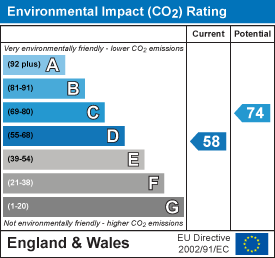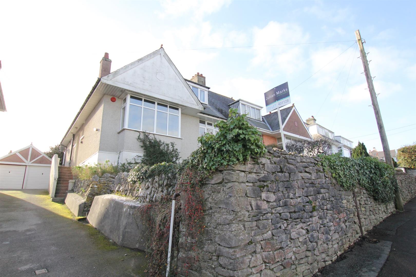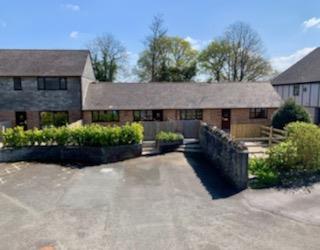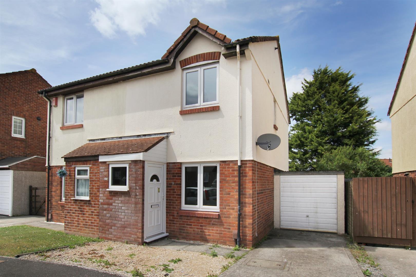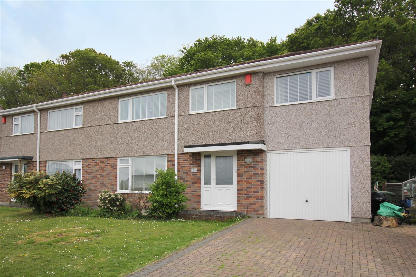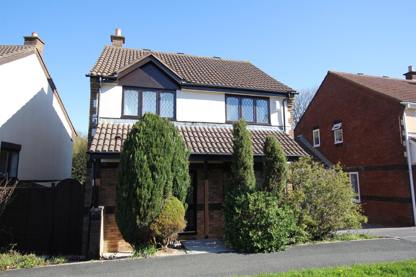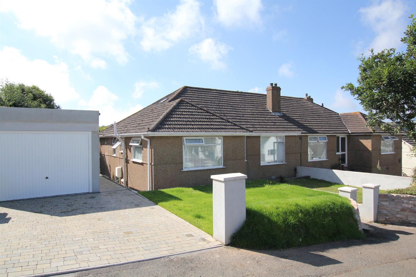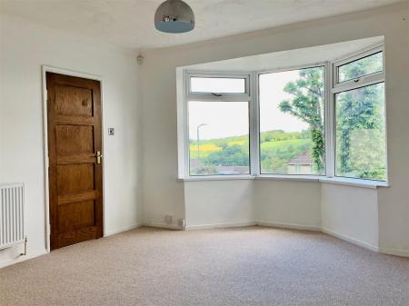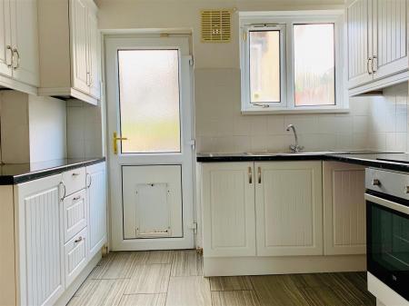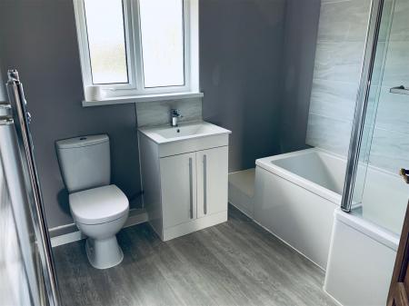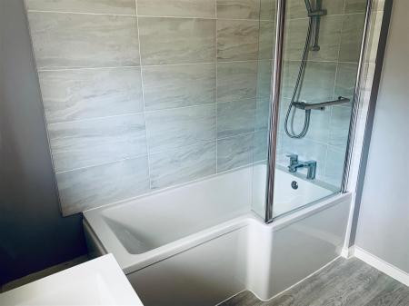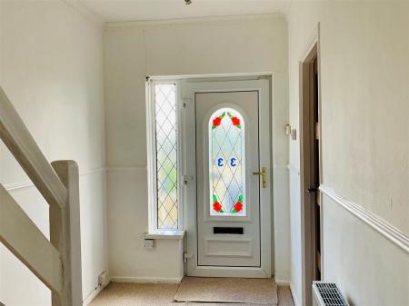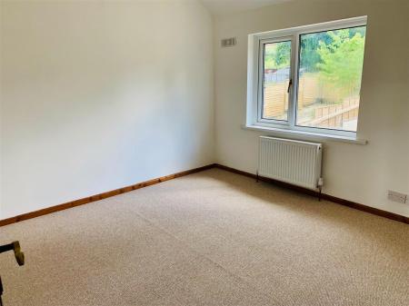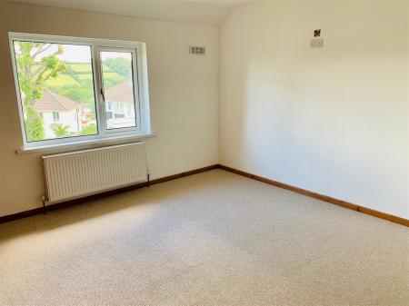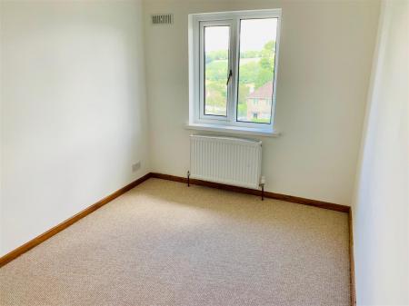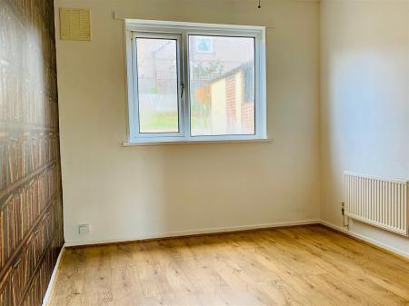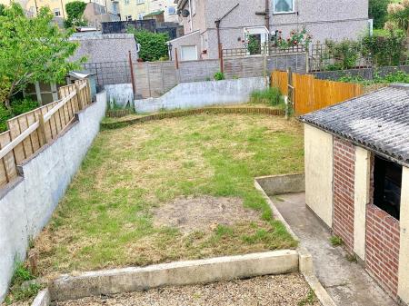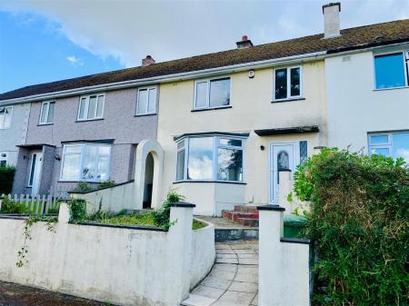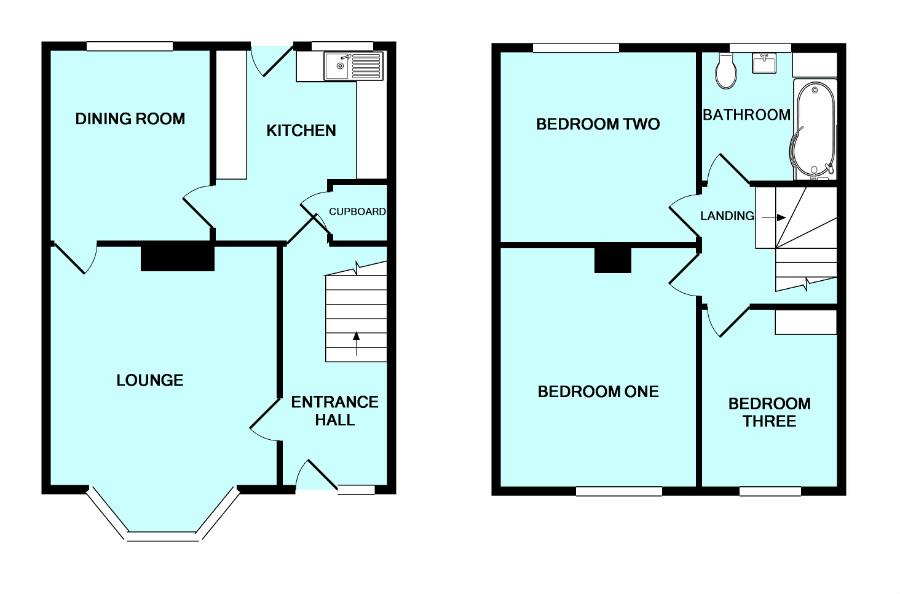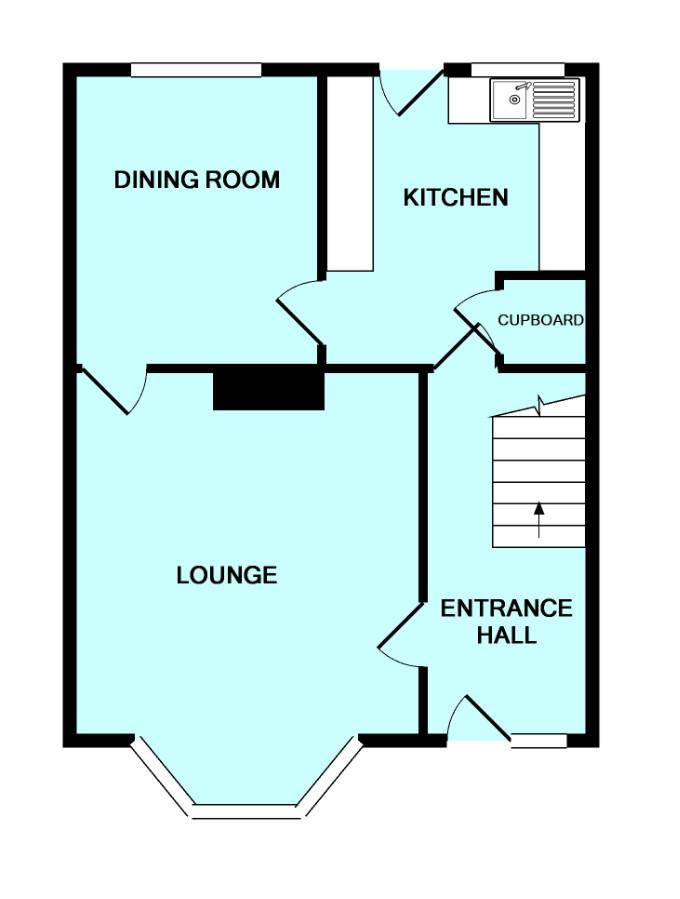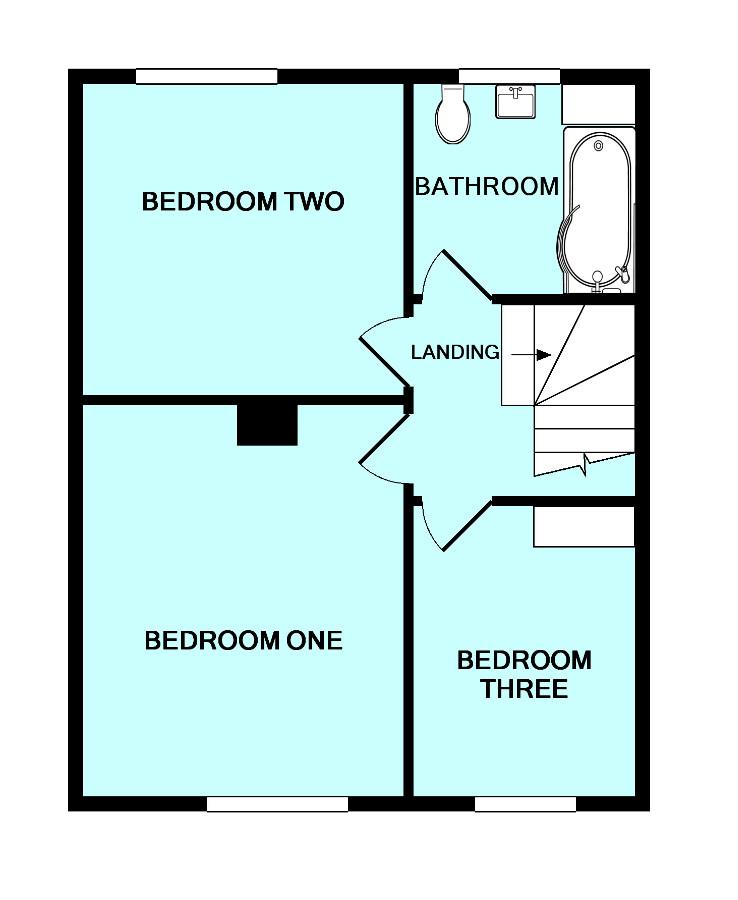- Mid-terraced family home
- Spacious accommodation
- Entrance hall
- Bay-fronted lounge
- Separate dining room & kitchen
- 3 bedrooms & bathroom
- Front & southerly-facing rear gardens
- Double-glazing & central heating
- Lovely views
3 Bedroom Terraced House for rent in Plymouth
Mid-terraced family home available to let on a long-term basis, with unfurnished accommodation briefly comprising a modern kitchen & spacious living area, 3 bedrooms & modern bathroom with an enclosed garden to the rear.
33 Lympne Avenue, Ernesettle, Plymouth Pl5 2Ps -
Accommodation - Front door opening into the hall.
Hall - 3.91m x 1.78m inc stairs (12'10 x 5'10 inc stairs) - Staircase ascending to the first floor with cupboard beneath housing the gas meter. Doors leading to the ground floor accommodation.
Lounge - 4.65m into bay x 3.84m (15'3 into bay x 12'7) - 3-sided bay window to the front with far-reaching countryside views. Chimney breast with wall lights either side. Doorway leading into the dining room.
Dining Room - 3.18m x 2.72m (10'5 x 8'11) - Laminate flooring. Window to the rear elevation overlooking the garden. Doorway opening into the kitchen.
Kitchen - 2.87m x 3.18m (9'5 x 10'5) - Range of base and wall-mounted cabinets with matching white fascias and contrasting work surfaces. Inset stainless-steel single-drainer sink unit. Built-in oven. Separate hob. Stainless-steel cooker hood. Recently-fitted wall-mounted Ideal Exclusive gas boiler concealed by a matching cabinet. Window to the rear. Door to the rear leading to outside. Additional original under-stairs cupboard with shelving, housing the electric meter and consumer unit.
First Floor Landing - Providing access to the first floor accommodation. Loft hatch.
Bedroom One - 3.94m x 3.33m (12'11 x 10'11) - Window to the front elevation with superb far-reaching views.
Bedroom Two - 3.30m x 3.18m (10'10 x 10'5) - Window to the rear elevation overlooking the garden.
Bedroom Three - 2.95m x 2.34m (9'8 x 7'8) - Window to the front elevation.
Bathroom - 2.34m x 2.29m (7'8 x 7'6) - Contemporary suite comprising bath with shower system over and glass shower screen, wash handbasin with a cabinet beneath and wc. Partly-tiled walls. Chrome radiator/towel rail. Obscured window to the rear elevation.
Outside - To the front a paved pathway leads to the main front entrance, beside which is an area of garden. To the rear the southerly-facing garden is laid to lawn and chippings and includes a masonry shed.
Property Ref: 11002660_29469614
Similar Properties
3 Bedroom Semi-Detached House | £925pcm
Available beginning April 2020 - older-style semi-detached house in central Plymstock with unfurnished accommodation com...
2 Bedroom Terraced Bungalow | £925pcm
Available from end April/early May 2022 - end-terraced bungalow set within a complex of dwellings, conveniently located...
Parsons Close, Staddiscombe, Plymouth
2 Bedroom Semi-Detached House | £925pcm
Modern semi-detached property offering unfurnished accommodation comprising modern fitted kitchen, lounge, conservatory,...
4 Bedroom Semi-Detached House | £950pcm
Extended family home with unfurnished accommodation available for long-term let from end June 2019, briefly comprising s...
4 Bedroom House | £950pcm
Link detached family home with unfurnished accommodation, available from September 2019, comprising modern kitchen, loun...
2 Bedroom Semi-Detached Bungalow | £950pcm
VIEWING DAY BOOKED . SORRY NO FURTHER APPOINTMENTS Older-style bungalow with accommodation briefly comprising kitchen/di...

Julian Marks Estate Agents (Plymstock)
2 The Broadway, Plymstock, Plymstock, Devon, PL9 7AW
How much is your home worth?
Use our short form to request a valuation of your property.
Request a Valuation
