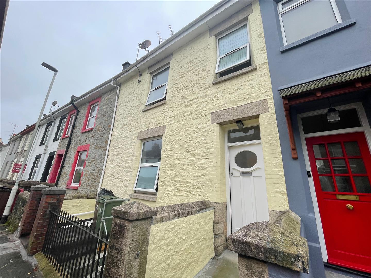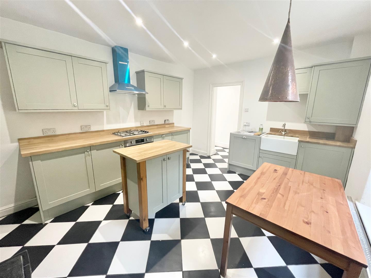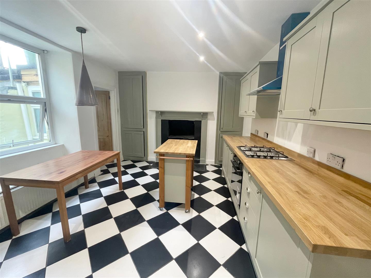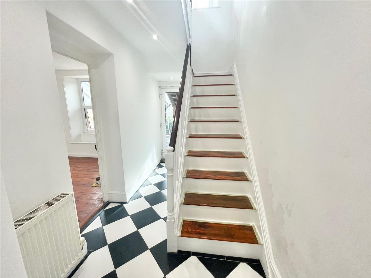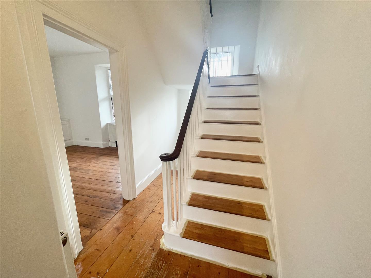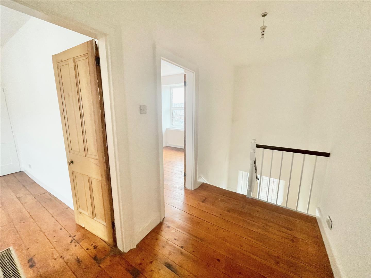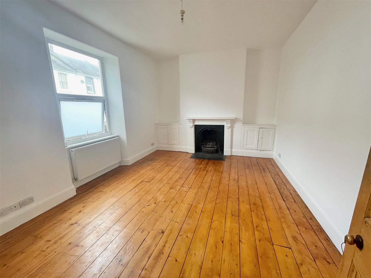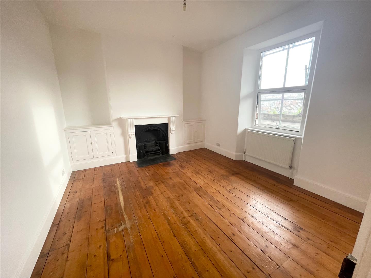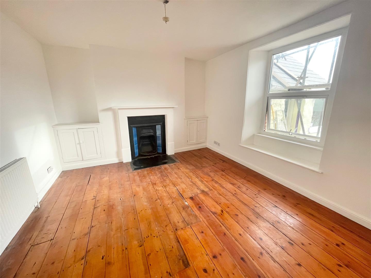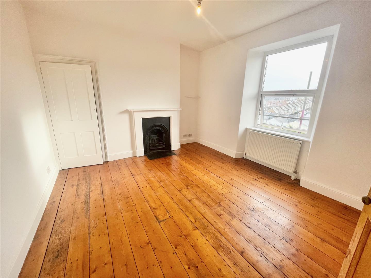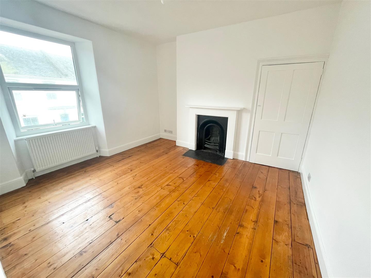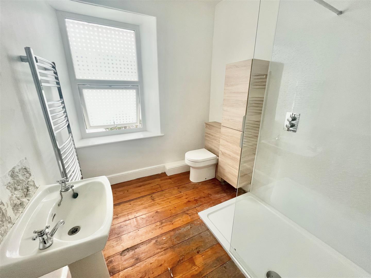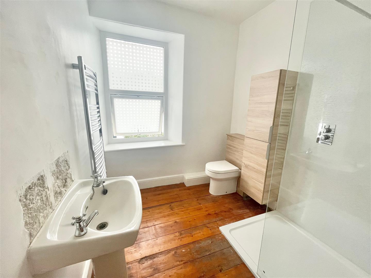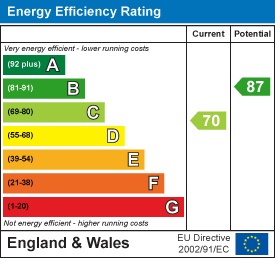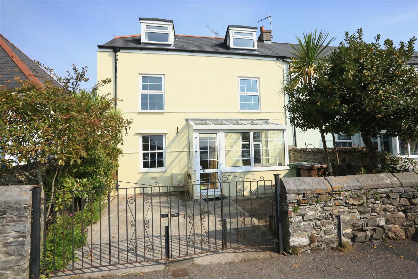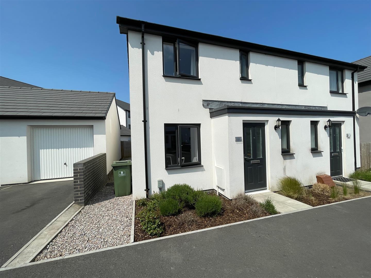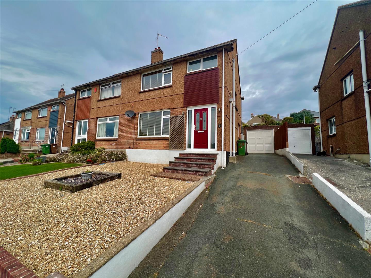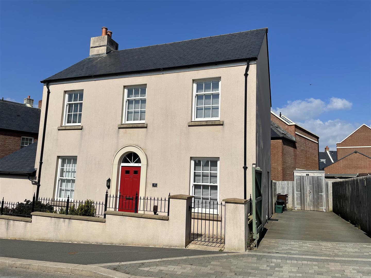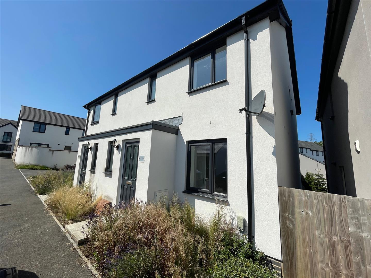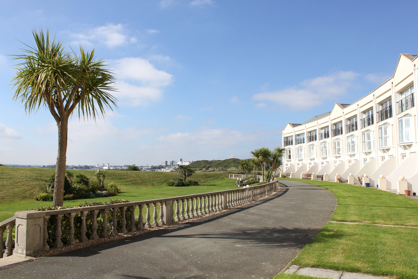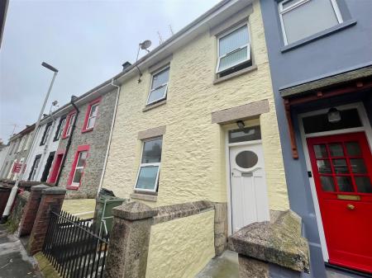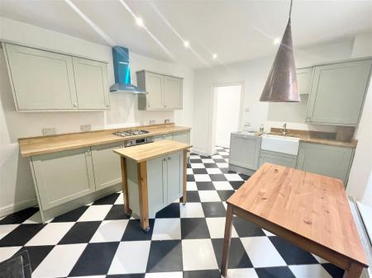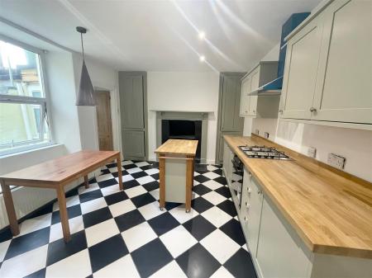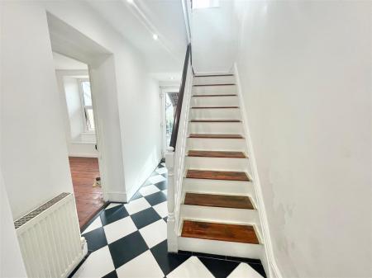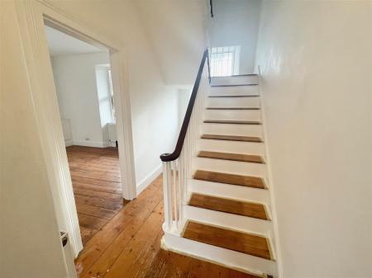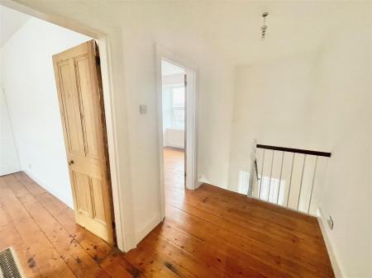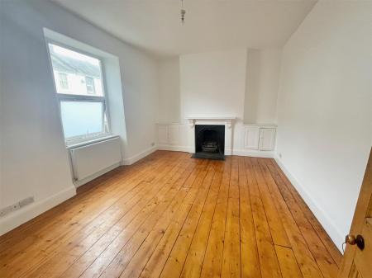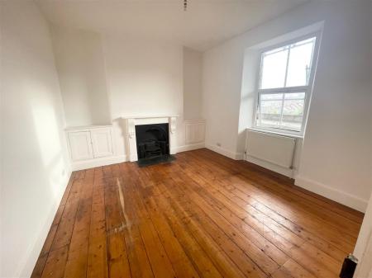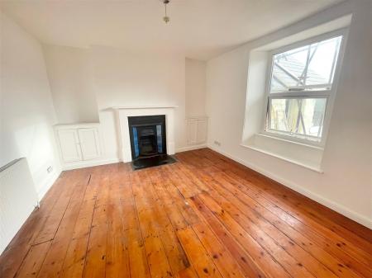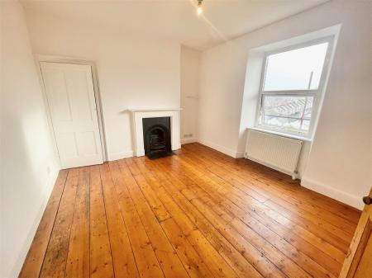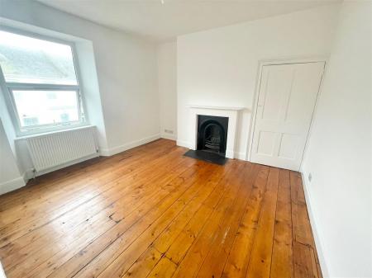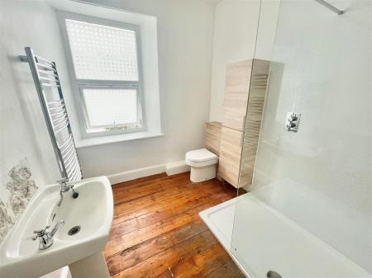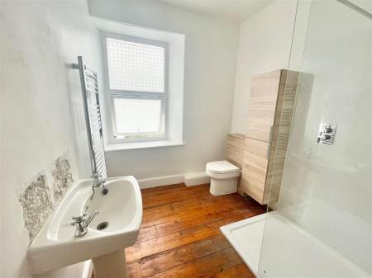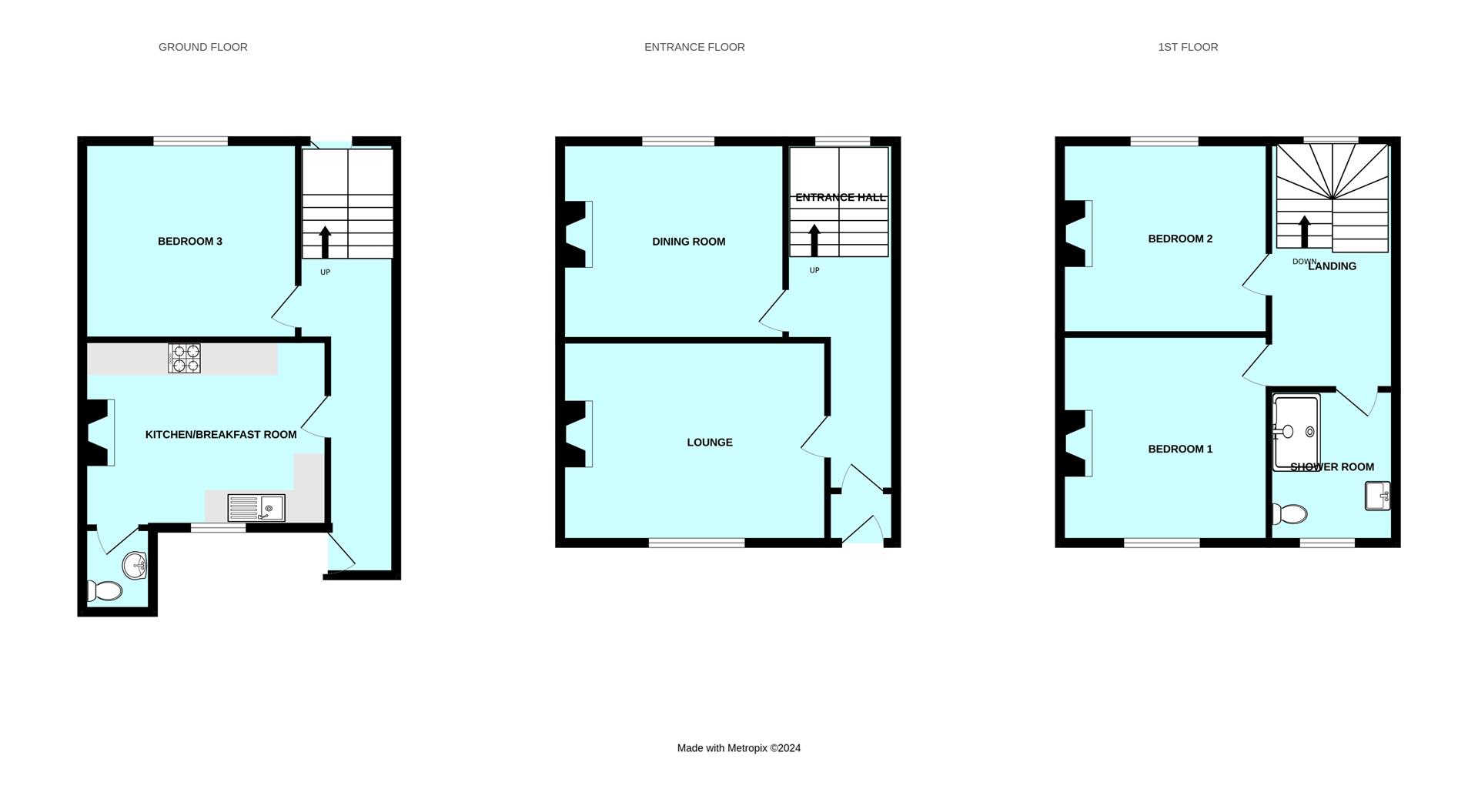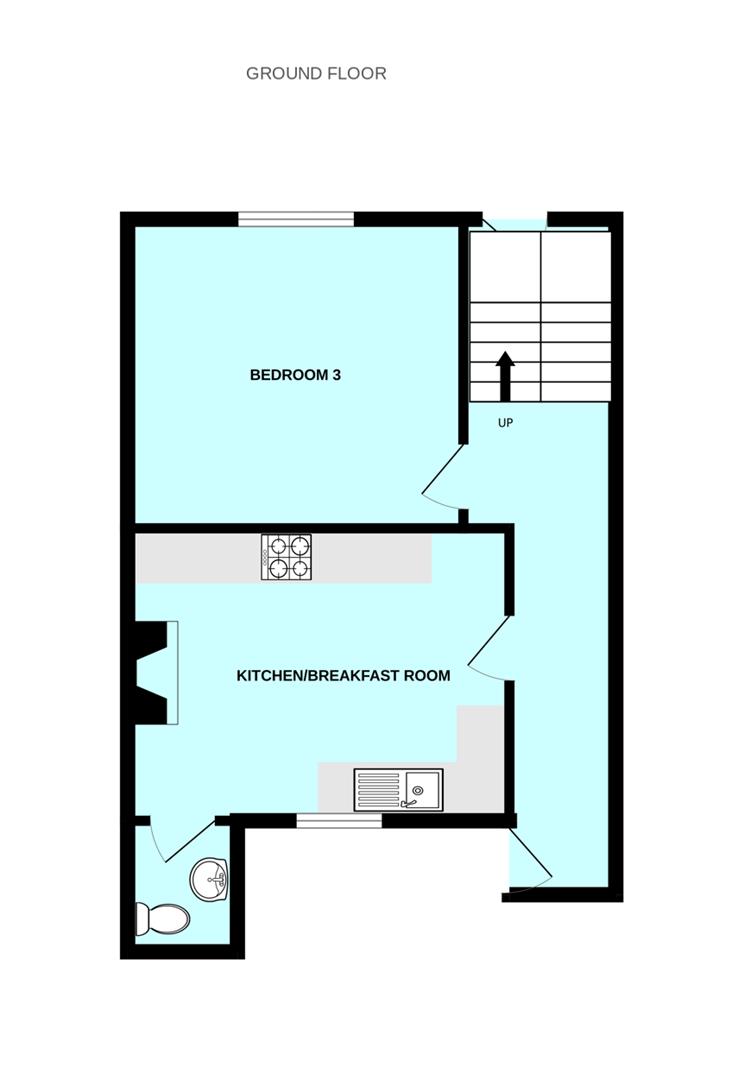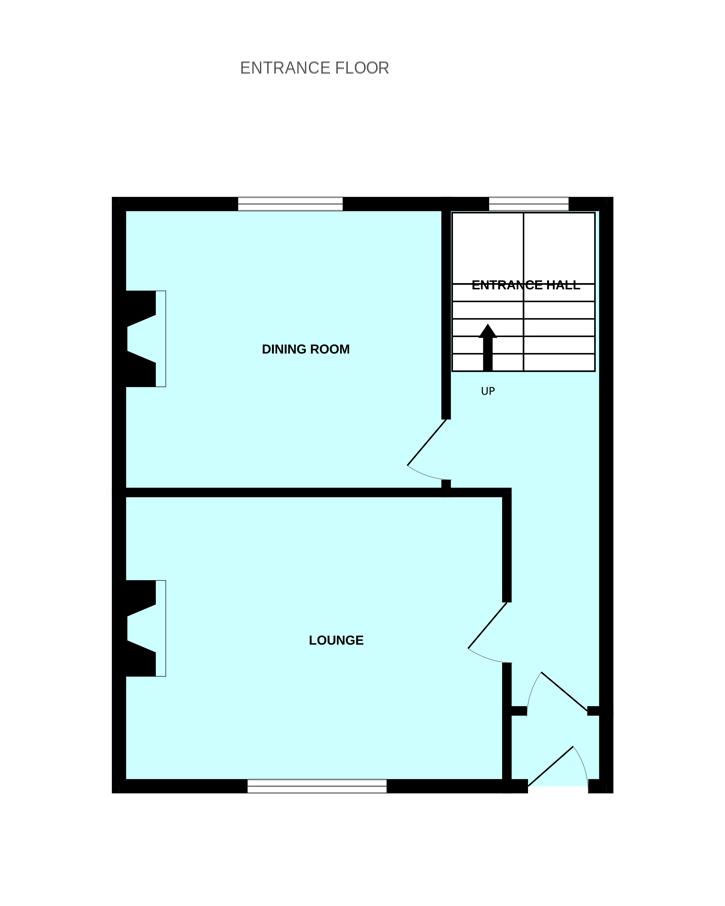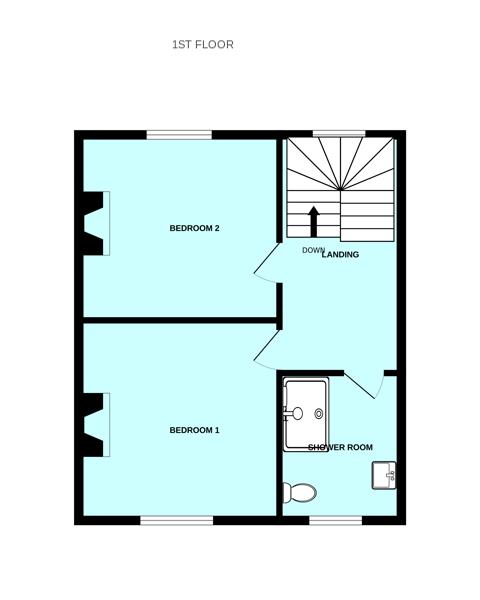- Older-style terraced property with accommodation arranged over 3 levels
- Available from January 2025
- Unfurnished accommodation available on a long-term basis
- Lounge
- Dining room/bedroom four
- Kitchen/breakfast room
- 3/4 bedrooms
- Bathroom
- Garden to the rear
- Double-glazing & gas central heating
3 Bedroom Terraced House for rent in Plymouth
Available from January 2025 is this lovely refurbished older-style terraced house. The accommodation is arranged over 3 levels & comprises a kitchen/breakfast room, lounge, dining room/bedroom four, 3/4 bedrooms & bathroom. There is a garden area to the rear. Double-glazing & gas central heating.
Alexandra Road, Ford, Pl2 3Bu -
Accommodation - Access to the property is gained via the part-glazed wooden entrance door leading into the entrance vestibule.
Entrance Vestibule - Coved ceiling. Dado rails. Part-glazed wooden inner door leading into the entrance hall.
Entrance Hall - Exposed timber flooring. Staircase rising to the first floor accommodation. Stairs leading down to the lower level. Doorway leading into the lounge.
Lounge - 4.78 x 3.65 into alcove (15'8" x 11'11" into alcov - Feature cast iron fireplace and grate with slate bedded hearth. Built-in dwarf cupboards to both alcoves. Exposed timber flooring. Double-glazed window to the front elevation.
Dining Room/Bedroom Four - 3.63 x 4.13 (11'10" x 13'6") - Cast iron fireplace and grate with wooden mantel surround providing a lovely focal point of the room. Built-in dwarf cupboards to both alcoves. Exposed timber flooring. Double-glazed window to the rear elevation.
Lower Level - Access to this lower level can be gained from a uPVC double-glazed door, which in turn is accessed from steps leading down from steps at the road level.
Passageway - Door leading out onto the rear garden. Chequered black and white tiles.
Kitchen/Breakfast Room - 4.40 x 3.43 incl kitchen units (14'5" x 11'3" incl - Series of matching eye-level and base units with work surfaces. Inset Belfast-style sink with mixer tap. 4-ring gas hob with an electric oven beneath and an extractor hood above. Built-in dishwasher. Cupboard concealing the gas boiler. Fireplace with inset redundant cast iron oven and built-in cupboards either side. Chequered black and white tiles. Doorway leading to a separate wc.
Separate Wc - 1.90 x 1.62 (6'2" x 5'3") - Comprising a low level toilet and sink unit. Storage cupboard. Obscured double-glazed window to the side elevation.
Bedroom Three - 3.95 x 3.63 (12'11" x 11'10") - Feature fireplace with slate imbedded hearth. Built-in dwarf cupboards to both alcoves. Exposed timber flooring. Double-glazed window to the rear elevation.
First Floor Landing - Providing access to the first floor accommodation. Loft hatch.
Bedroom One - 3.41 x 3.11 (11'2" x 10'2") - Built-in storage cupboard. Cast iron fireplace and grate with slate bedded hearth, and wooden mantel surround. Exposed timber flooring. Double-glazed window to the front elevation.
Bedroom Two - 3.55 x 3.83 (11'7" x 12'6") - Built-in storage cupboard with shelving. Cast iron fireplace and grate with slate bedded hearth and wooden mantel surround. Exposed timber flooring. Double-glazed window to the rear elevation.
Shower Room - 2.19 x 2.81 (7'2" x 9'2") - Comprising a walk-in shower with shower unit with spray attachment and rainfall shower head, pedestal wash basin and low level toilet. Vertical towel rail/radiator. Exposed timber flooring. Double-glazed window to the front elevation.
Outside - At the rear of the property there is a garden laid out on two levels. From the back door there is a covered area leading to a concrete sitting area leading to a store. Steps lead down to a further planted and patio area of garden.
Council Tax - Plymouth City Council
Council tax band B
Rental Holding Deposit - The agent may require a holding deposit equivalent to a week's rent in order to secure the property. This amount would then be deducted from the 1st month's rent.
Property Ref: 11002660_33571914
Similar Properties
5 Bedroom Terraced House | £1,300pcm
Characteristic waterside property located in Oreston. Good sized accommodation including 3 bedrooms, bathroom, 2 recepti...
3 Bedroom Semi-Detached House | £1,300pcm
Available from July 2023, on a long-term basis, is this modern semi-detached house with accommodation briefly comprising...
3 Bedroom Semi-Detached House | £1,300pcm
Available now is this beautifully-presented 3 bedroom semi-detached house situated in a convenient Plymstock location. T...
3 Bedroom Detached House | £1,350pcm
Available from May 2023 is this lovely detached modern house located in the popular new town of Sherford. The accommodat...
3 Bedroom Semi-Detached House | £1,350pcm
Available from August 2024 is this lovely modern semi-detached property. The accommodation briefly comprises an entrance...
Lord Louis Crescent, Mount Batten
3 Bedroom Townhouse | £1,395pcm
A stunning waterside 4-storey town house in the desirable Lord Louis Crescent. Comprising kitchen, lounge, dining room,...

Julian Marks Estate Agents (Plymstock)
2 The Broadway, Plymstock, Plymstock, Devon, PL9 7AW
How much is your home worth?
Use our short form to request a valuation of your property.
Request a Valuation
