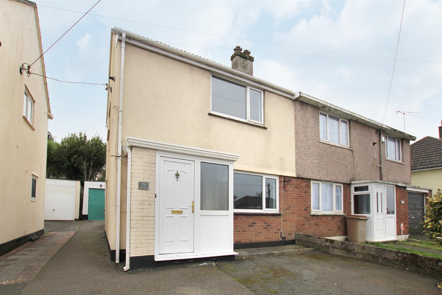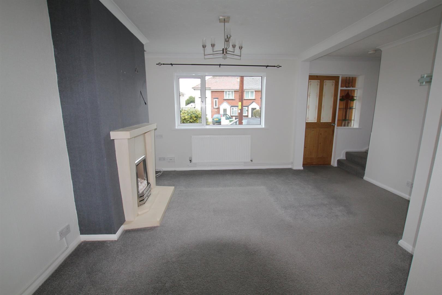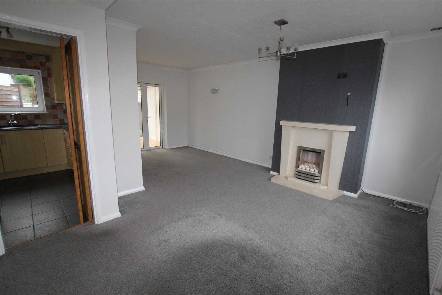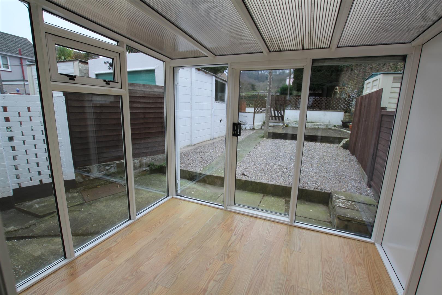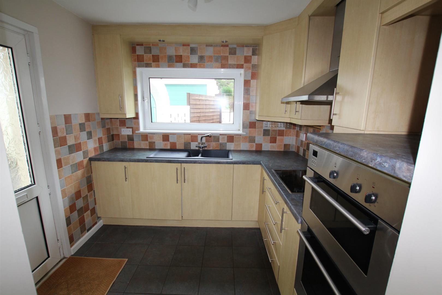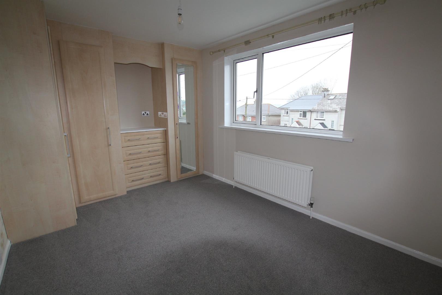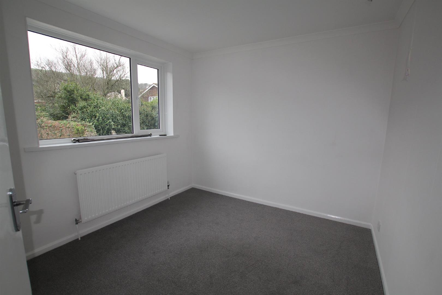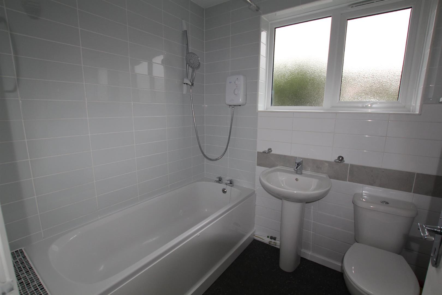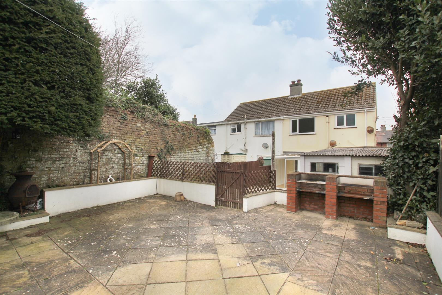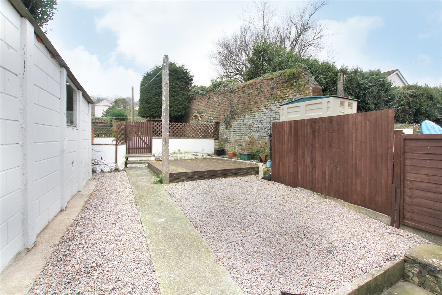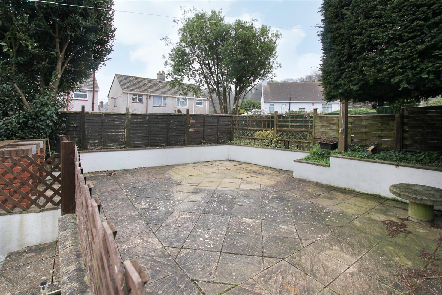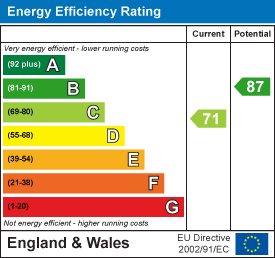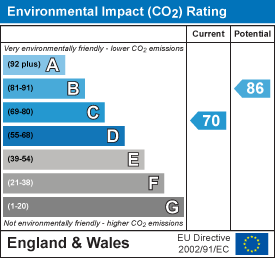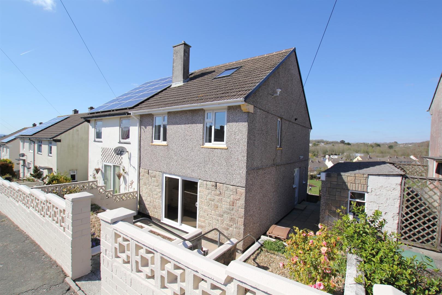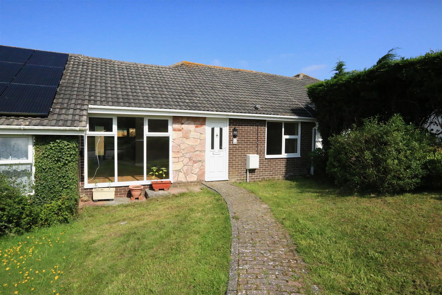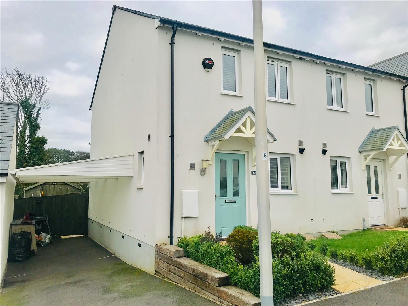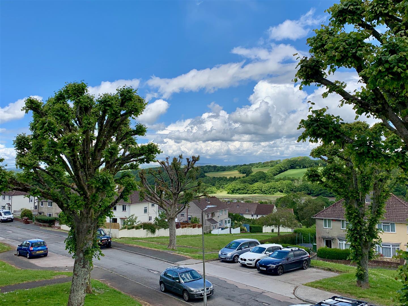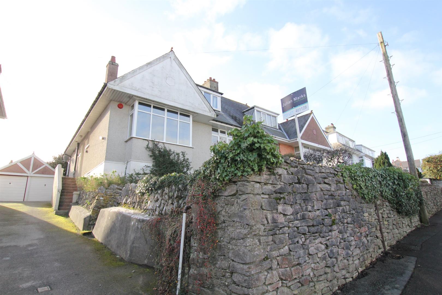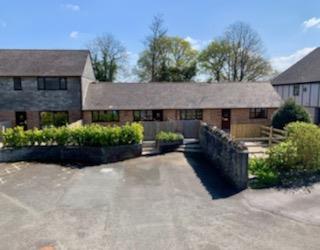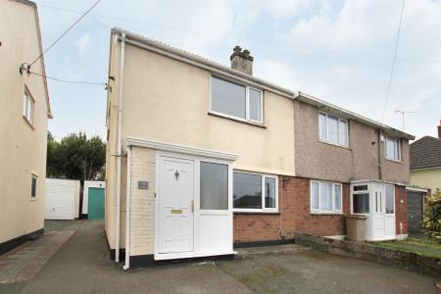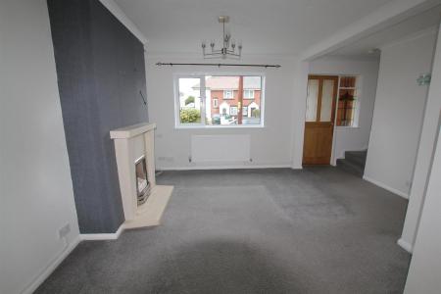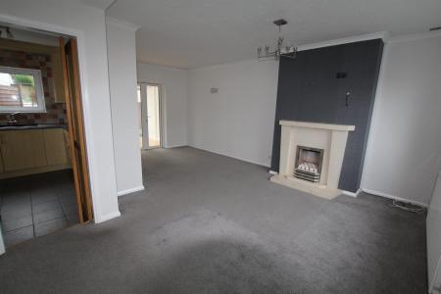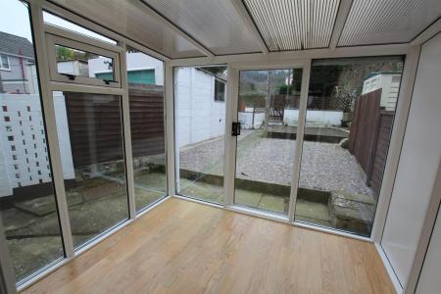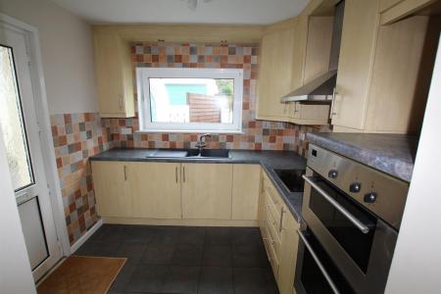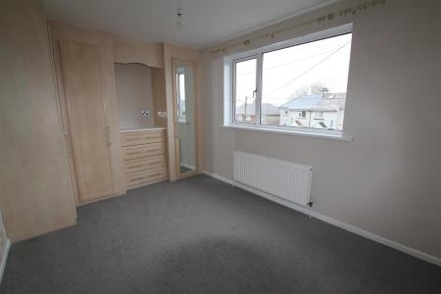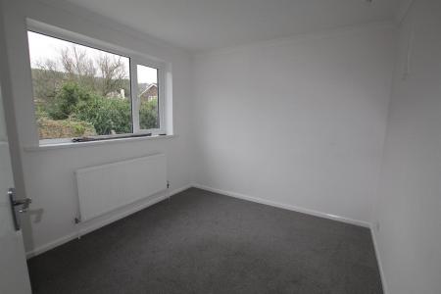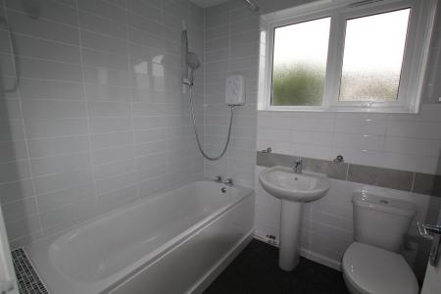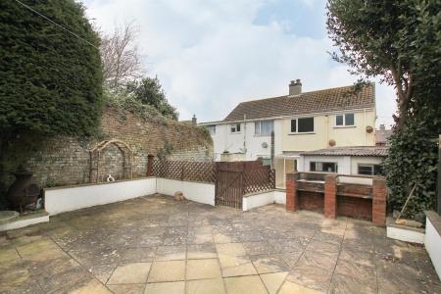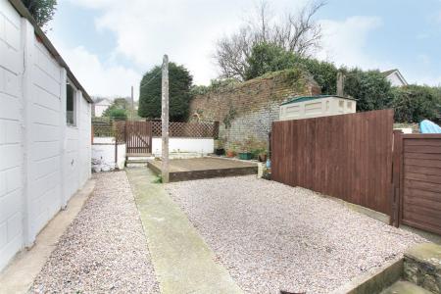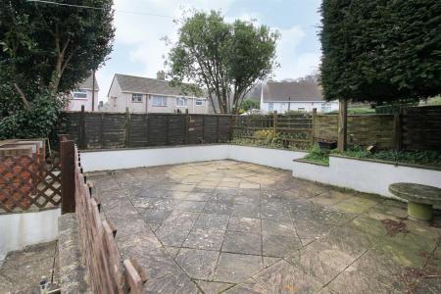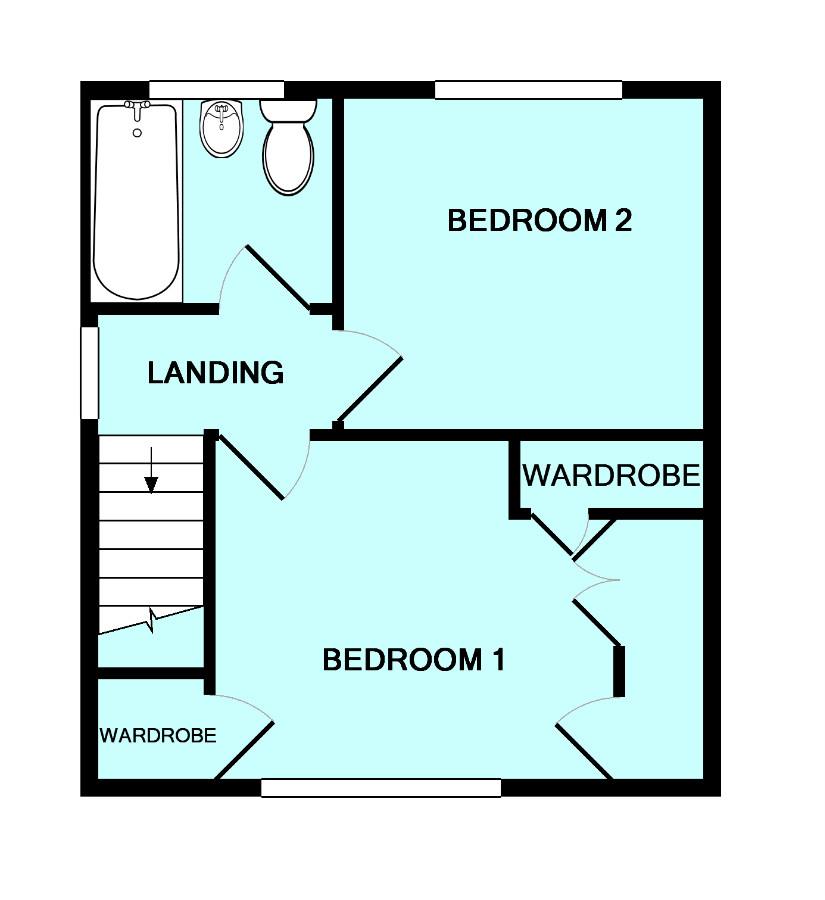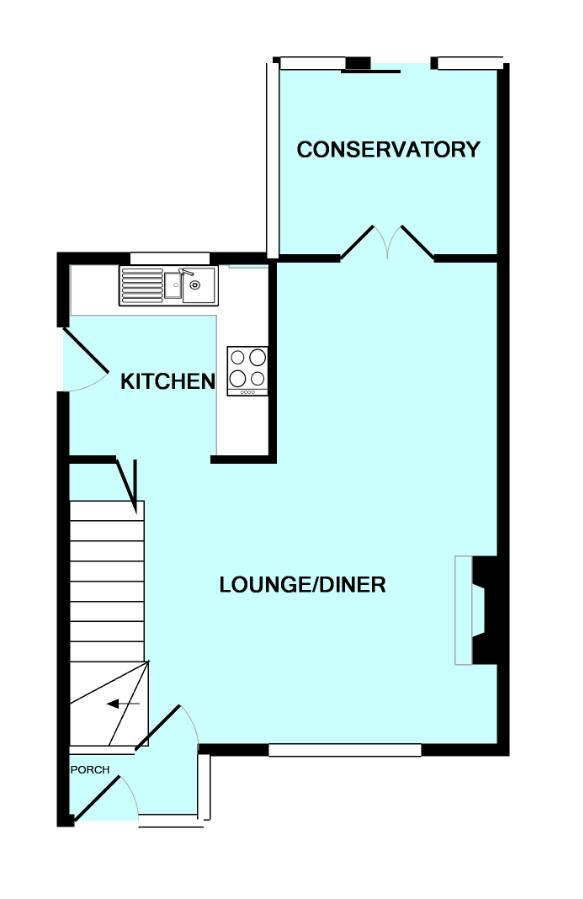- Semi-detached house
- Unfurnished accommodation
- Long term rental
- Fitted kitchen & lounge/dining room
- Modern bathroom & conservatory
- 2 double bedrooms
- Generous enclosed garden
- Off-road parking & garage
- Double-glazing & gas central heating
2 Bedroom Semi-Detached House for rent in Plymouth
Semi-detached house in a popular area with unfurnished refurbished accommodation comprising lounge/dining room, conservatory, fitted kitchen, modern bathroom & conservatory & 2 double bedrooms. uPVC double-glazing & gas central heating. Off-road parking for 2 cars. Garage. Enclosed garden.
106 Hooe Road, Hooe, Plymouth Pl9 9Ns - Accommodation - uPVC door leading into the entrance porch.
Entrance Porch - Obscured double-glazed windows to the front and side elevations. Wooden part-glazed inner door leading into the lounge/dining room.
Lounge/Dining Room - 19' 3" x 14' 4" maximum (5.89m x 4.38m) narrowing - Turning staircase rising to the first floor accommodation with under-stairs storage cupboard. Dual aspect room with double-glazed window to the front and uPVC double-glazed doors leading to the rear conservatory. Built-in feature fireplace with inset 'Living Flame' gas fire.
Conservatory - 8' 11" x 7' 6" (2.74m x 2.31m) - Mono-pitched poly-carbonate roof. Full-length double-glazed windows to 2 sides. Sliding door leading to the garden.
Kitchen - 8' 4" x 7' 9" (2.55m x 2.38m) including kitchen un - Series of matching eye-level and base units with roll-edged work surfaces and tiled splash-backs. Inset single-drainer 1? bowl sink unit with mixer tap. Built-in 4-ring electric hob with adjacent electric double oven. Integrated built-in fridge/freezer and washing machine. Double-glazed window to the rear elevation. Part double-glazed uPVC door to the side giving access to the drive and rear.
First Floor Landing - Loft hatch. Double-glazed window to the side elevation. Door to the bathroom.
Bathroom - 6' 9" x 5' 10" (2.07m x 1.80m) - White modern suite comprising panel bath with shower unit and spray attachment above, pedestal wash handbasin with mixer tap and low-level toilet. Obscured double-glazed window to the rear. Vertical towel rail/radiator.
Bedroom Two - 10' 4" x 9' 4" (3.17m x 2.87m) - Double-glazed window to the rear.
Bedroom One - 14' 4" x 9' 6" (4.38m x 2.91m) - Double-glazed window to the front. Range of built-in full-length wardrobes and drawer space. Additional storage cupboard above the stairs housing the gas boiler.
Outside - To the front is an area laid to tarmac providing off-road parking with a shared drive leading down to the single garage. A gate gives access to the rear garden which is enclosed by brick walling and timber fencing and laid to a combination of gravel, decking and a paved enclosed sitting area. Brick-built barbecue. Washing line.
Garage - Up-&-over door to the front.
Property Ref: 11002660_28757584
Similar Properties
5 Bedroom House | £900pcm
Available mid August. Semi-detached property, in central Plymstock, offering unfurnished accommodation, comprising kitch...
2 Bedroom Terraced Bungalow | £900pcm
Available now is this lovely bungalow located in the very popular coastal village of Wembury. It is unfurnished & has ac...
2 Bedroom Semi-Detached House | £900pcm
Available in November 2021 is this lovely semi-detached property located in the very popular South Hams village of Wembu...
3 Bedroom Terraced House | £925pcm
Mid-terraced family home available to let on a long-term basis, with unfurnished accommodation briefly comprising a mode...
3 Bedroom Semi-Detached House | £925pcm
Available beginning April 2020 - older-style semi-detached house in central Plymstock with unfurnished accommodation com...
2 Bedroom Terraced Bungalow | £925pcm
Available from end April/early May 2022 - end-terraced bungalow set within a complex of dwellings, conveniently located...

Julian Marks Estate Agents (Plymstock)
2 The Broadway, Plymstock, Plymstock, Devon, PL9 7AW
How much is your home worth?
Use our short form to request a valuation of your property.
Request a Valuation
