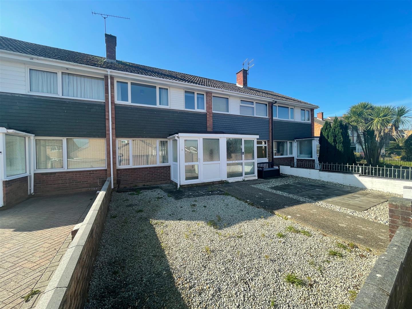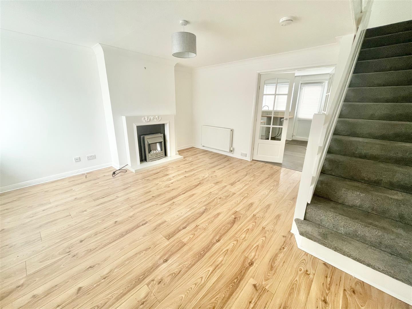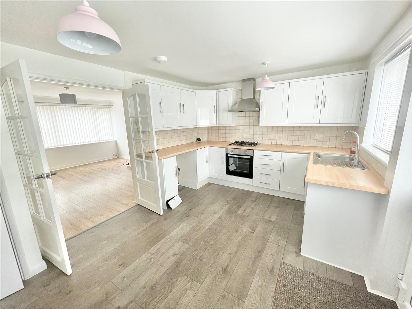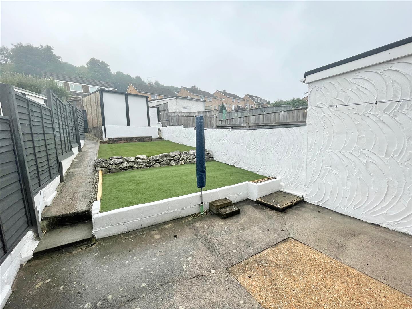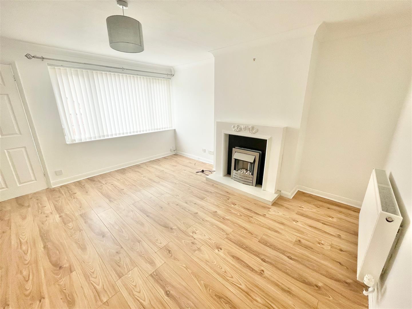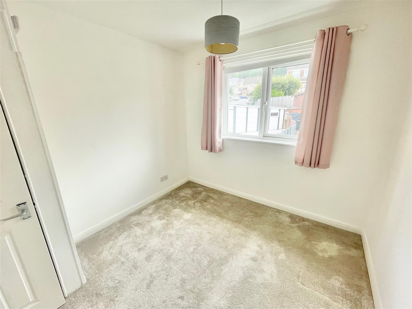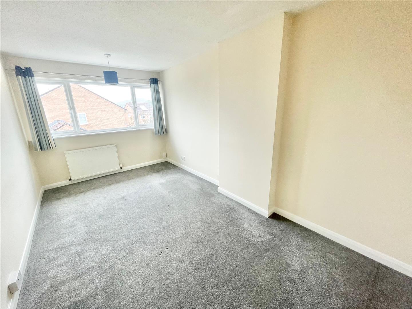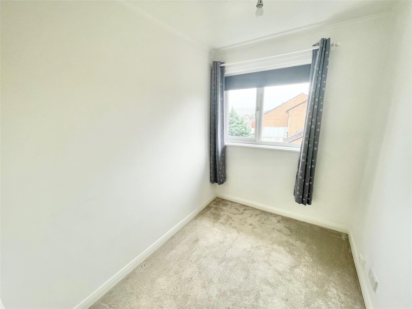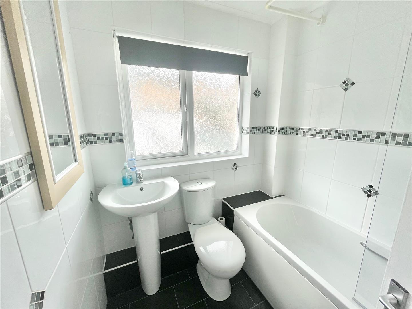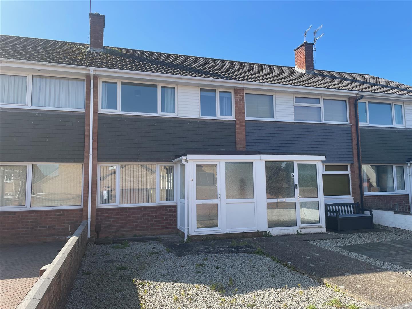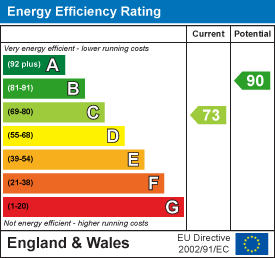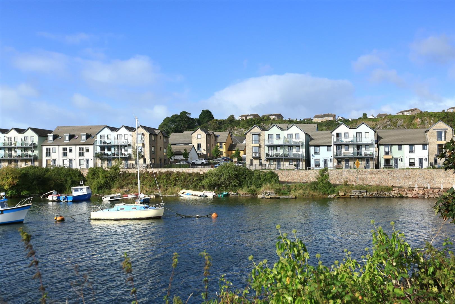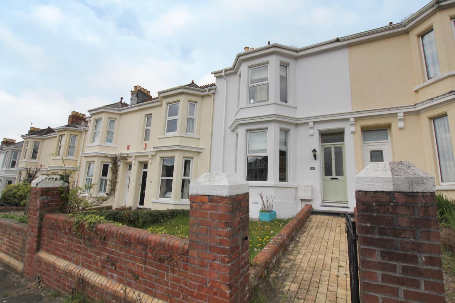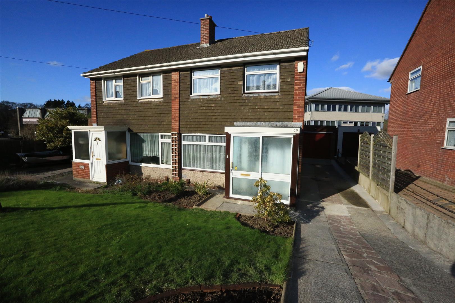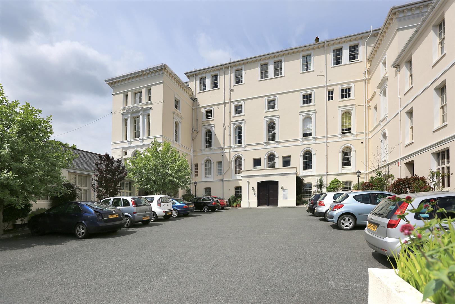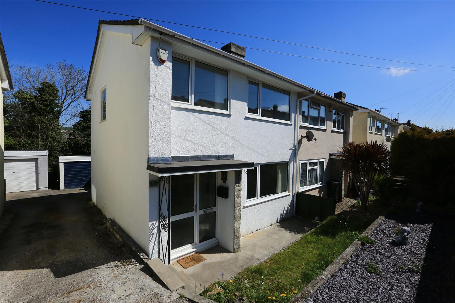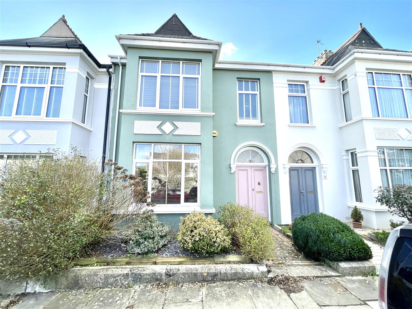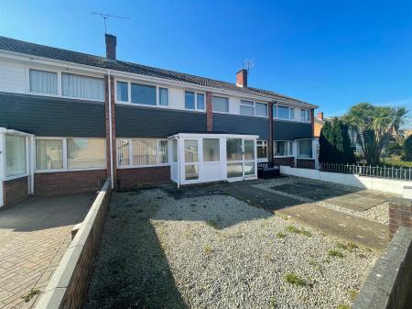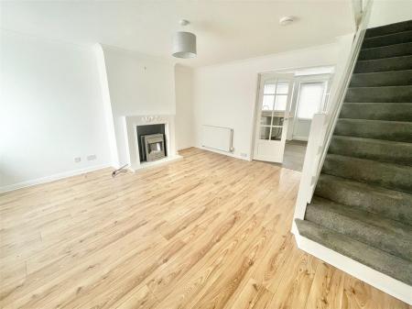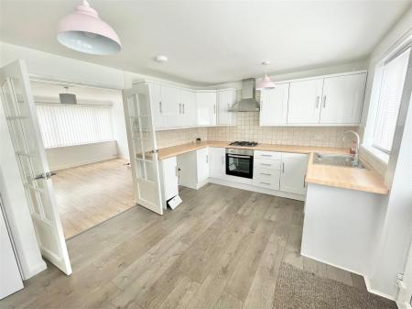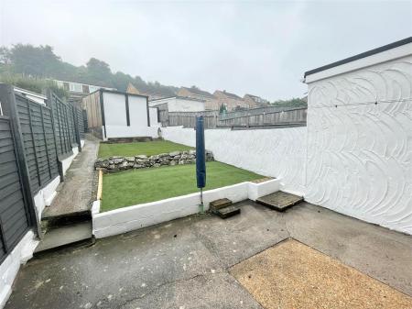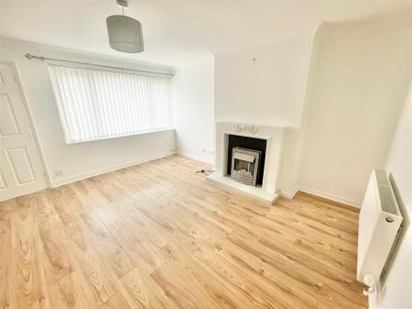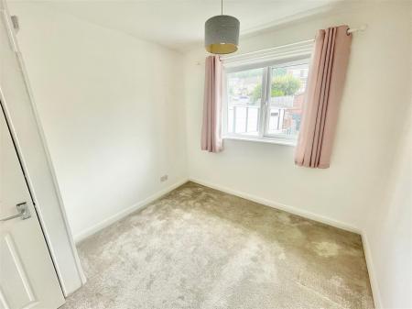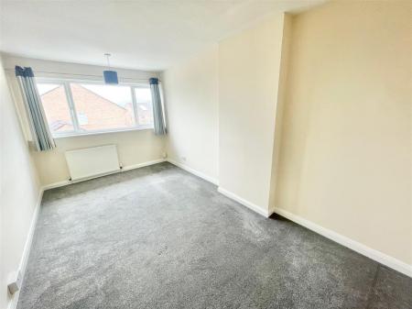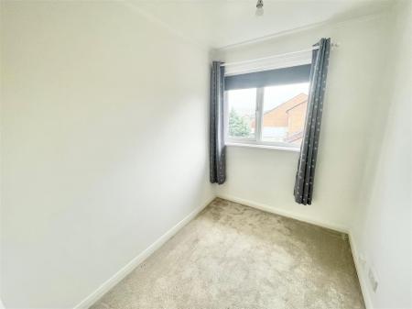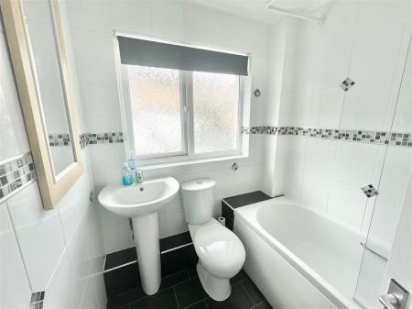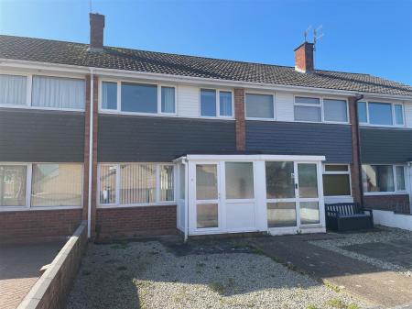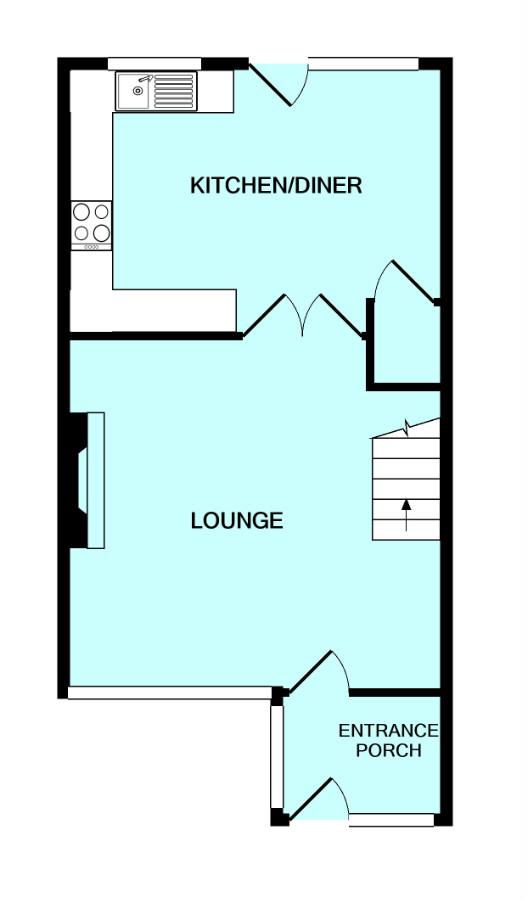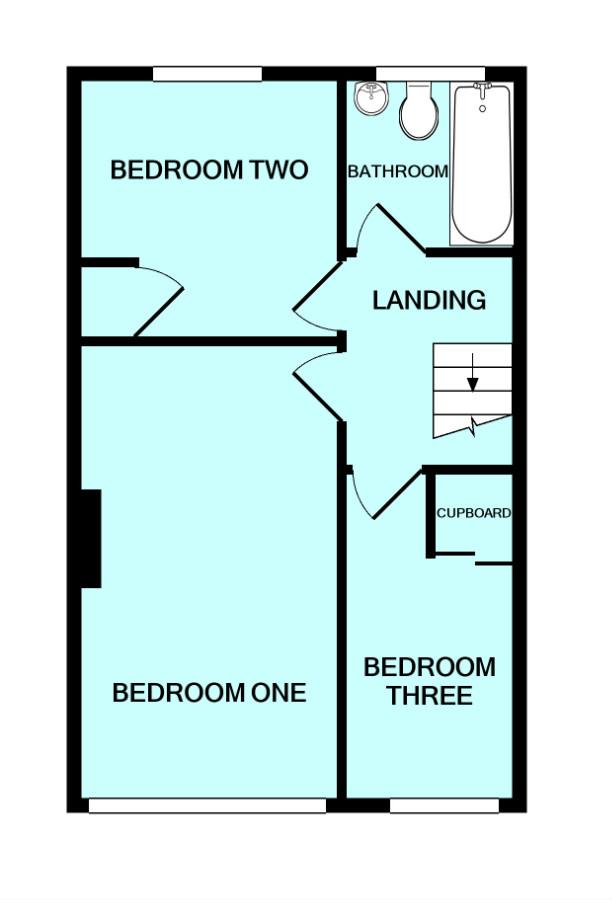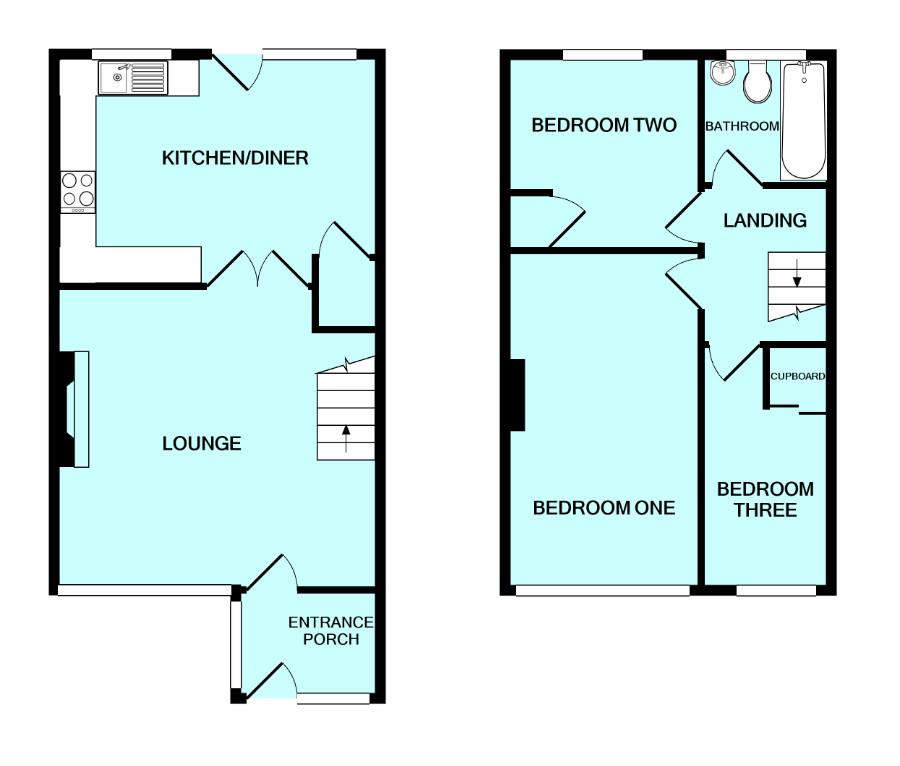- Modern mid-terraced family home
- Unfurnished accommodation available for long-term rental
- Re-decorated & re-carpeted
- Kitchen/dining room
- Lounge
- 3 bedrooms
- Modern white bathroom
- Enclosed low-maintenance rear garden
- Garage
3 Bedroom Terraced House for rent in Plymouth
Mid-terrace family home available for long-term rental with unfurnished accommodation comprising lounge leading through to the kitchen/dining room, 3 bedrooms, & bathroom. Enclosed rear garden. Garage. Double-glazing & gas central heating.
4 Beare Close, Hooe, Plymouth, Pl9 9Rt -
Accommodation - uPVC part double-glazed door leading into the entrance porch.
Entrance Porch - 1.97 x 1.53 (6'5" x 5'0") - Useful storage area. Obscured double-glazed windows to the front and side elevations. Wood-effect laminate floor which extends into the lounge.
Lounge - 4.48 x 4.20 (14'8" x 13'9") - Feature fireplace with inset electric fire. Stairs rising to the first floor accommodation. Double-glazed window to the front elevation. Double doors leading into the kitchen/dining room.
Kitchen/Dining Room - 4.48 x 3.15 inc units (14'8" x 10'4" inc units) - Series of matching eye-level and base kitchen units with rolled-edge work surfaces and tiled splash-backs. Inset single drainer sink unit with mixer tap. Built-in 4 ring gas hob with electric oven beneath and extractor hood above. Space for a washing machine. Space for under-counter refrigerator. Double-glazed windows to the rear elevation. Door leading onto the garden. Under-stairs storage cupboard.
First Floor Landing - Loft hatch. Door to the bathroom.
Bathroom - 1.90 x 1.80 (6'2" x 5'10") - White modern suite including bath with shower unit, spray attachment and shower screen over, low-level toilet and wash handbasin with mixer tap. Tiled from floor to ceiling. Vertical towel rail/radiator. Obscured double-glazed window to the rear. elevation.
Bedroom One - 4.26 x 2.60 (13'11" x 8'6") - Double-glazed window to the front elevation.
Bedroom Two - 2.81 x 2.60 (9'2" x 8'6") - Double-glazed window to the rear elevation. Built-in storage cupboard housing the gas boiler.
Bedroom Three - 3.42 x 1.82 max (11'2" x 5'11" max) - Double-glazed window to the front elevation. Built-in storage cupboard.
Outside - Walled, enclosed front garden area with lawn and path leading to the front entrance. To the rear, there is a fenced and walled enclosed garden which has been designed for low maintenance. There is a concrete area adjacent to the property with an area that will be laid to artificial grass beyond. Path leading to the end of the garden with a gate giving access to the garage.
Garage - Detached garage providing useful storage with an up-and-over door to the front.
Property Ref: 11002660_30310975
Similar Properties
Barton Road, Plymstock, Plymouth
3 Bedroom House | £1,200pcm
Beautiful modern end-terraced property located opposite Hooe lake with accommodation comprising fitted kitchen, lounge/d...
2 Bedroom Terraced House | £1,200pcm
Older-style terraced property in central Plymouth with unfurnished accommodation available from end of January 2024, bri...
3 Bedroom Semi-Detached House | £1,200pcm
Available now on a long-term basis - refurbished semi-detached family property, conveniently located for local amenities...
3 Bedroom Penthouse | £1,250pcm
Beautifully-appointed furnished duplex penthouse apartment with 2 secure parking spaces & wonderful views, briefly compr...
3 Bedroom Semi-Detached House | £1,250pcm
Semi-detached family home available now with accommodation comprising 3 bedrooms, lounge/dining room, fitted kitchen & b...
3 Bedroom House | £1,250pcm
Available from April 2023 - beautiful period terraced property with unfurnished accommodation including an entrance hall...

Julian Marks Estate Agents (Plymstock)
2 The Broadway, Plymstock, Plymstock, Devon, PL9 7AW
How much is your home worth?
Use our short form to request a valuation of your property.
Request a Valuation
