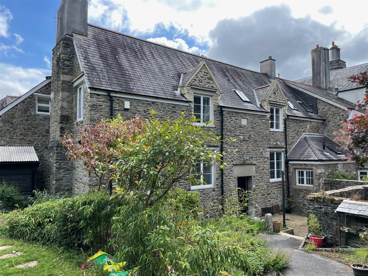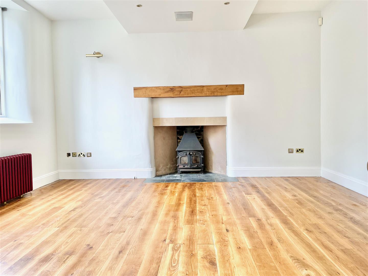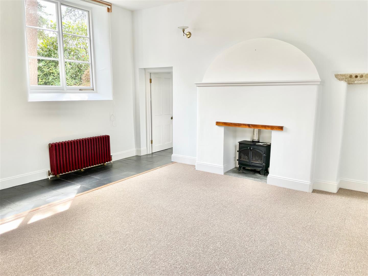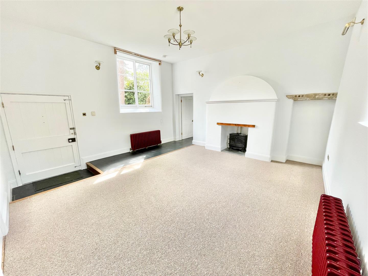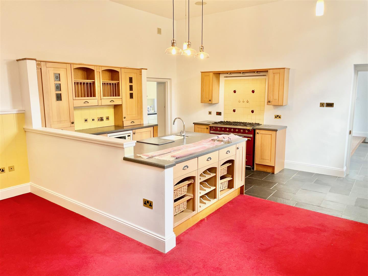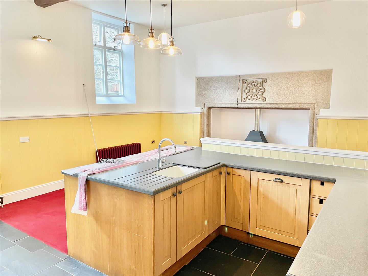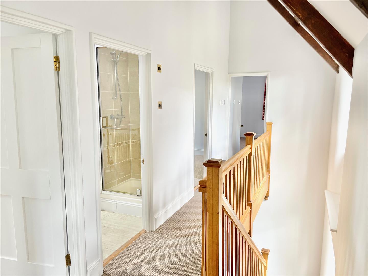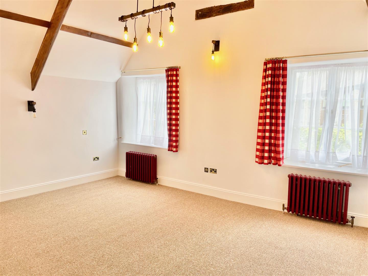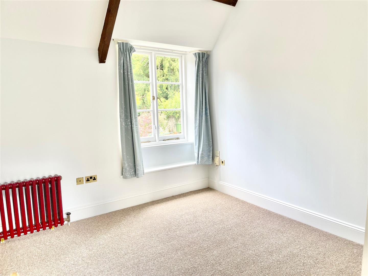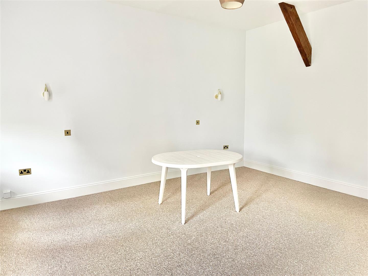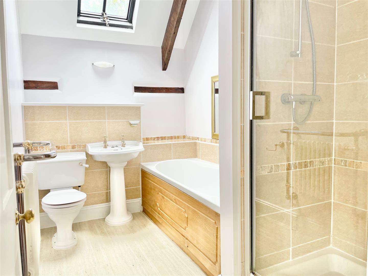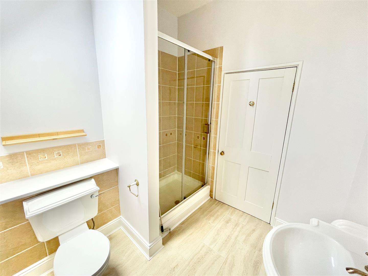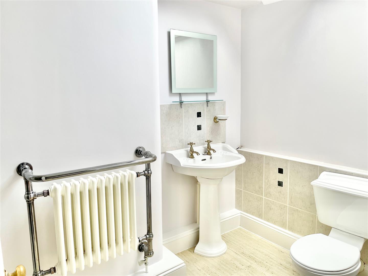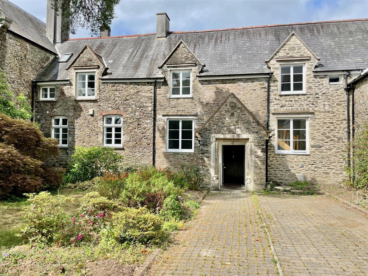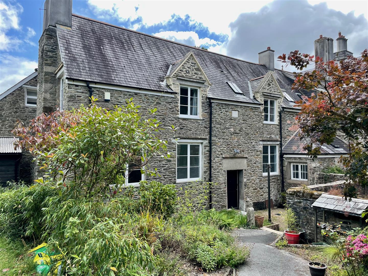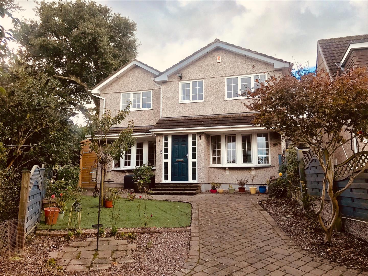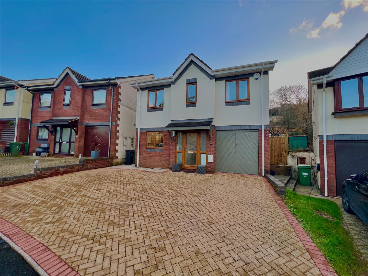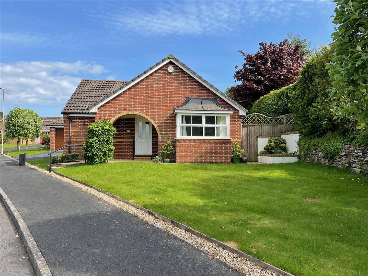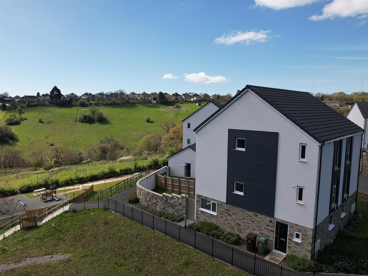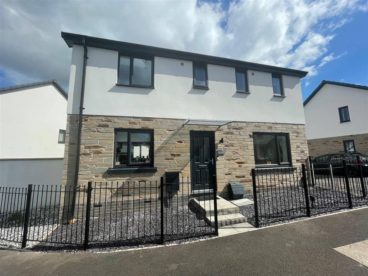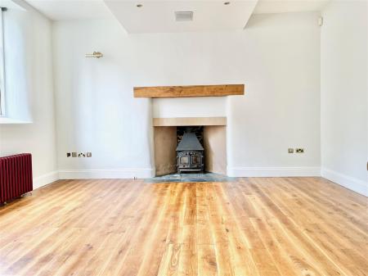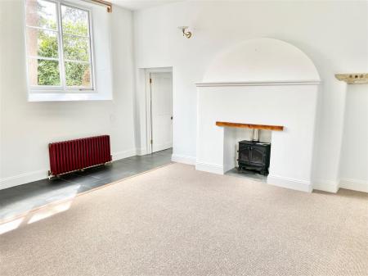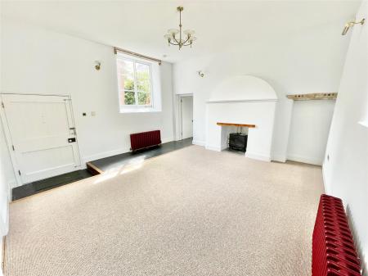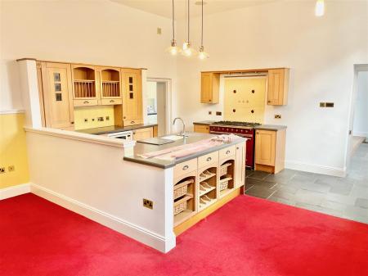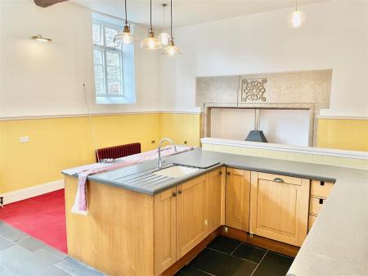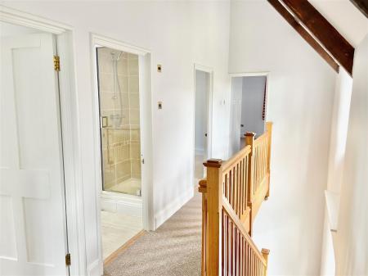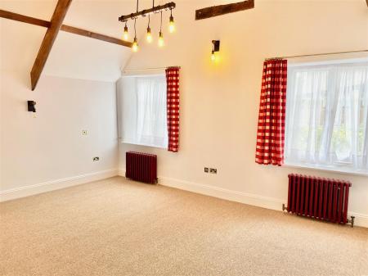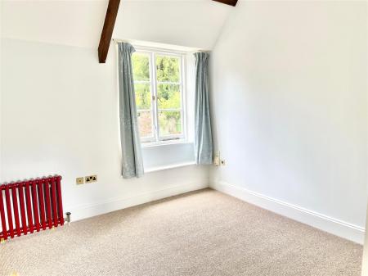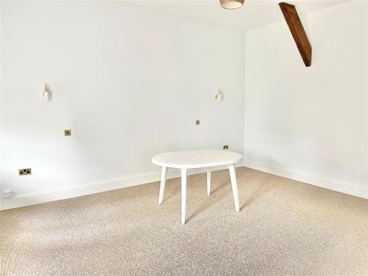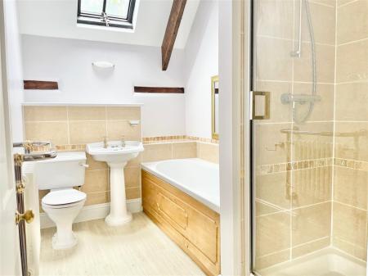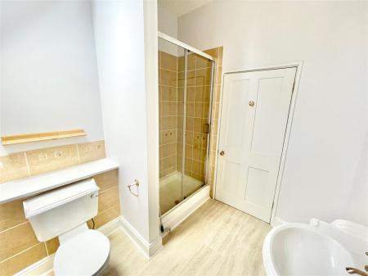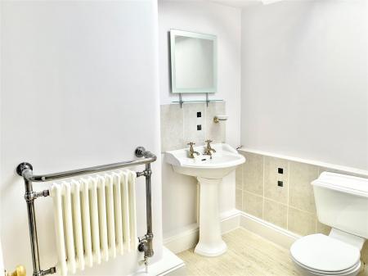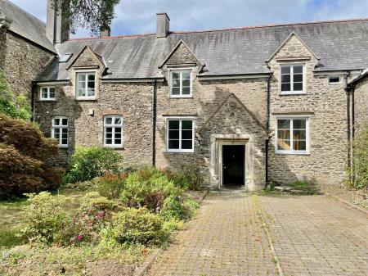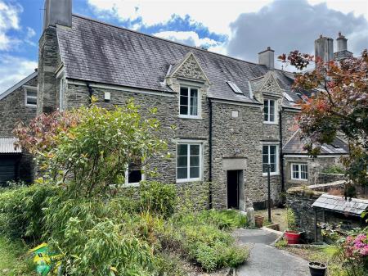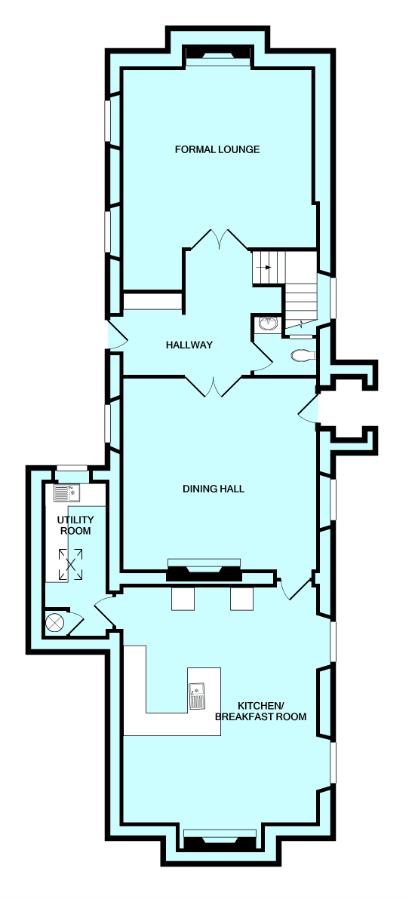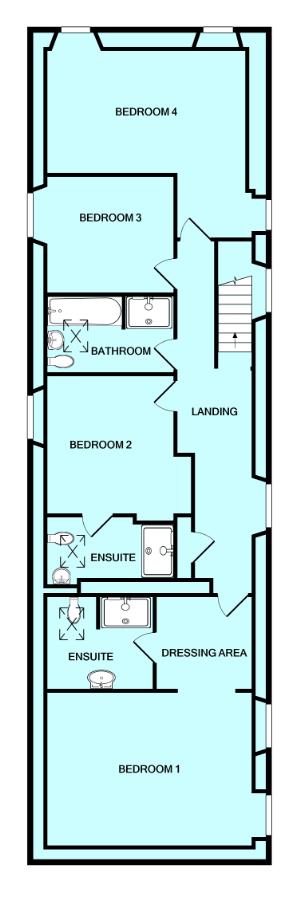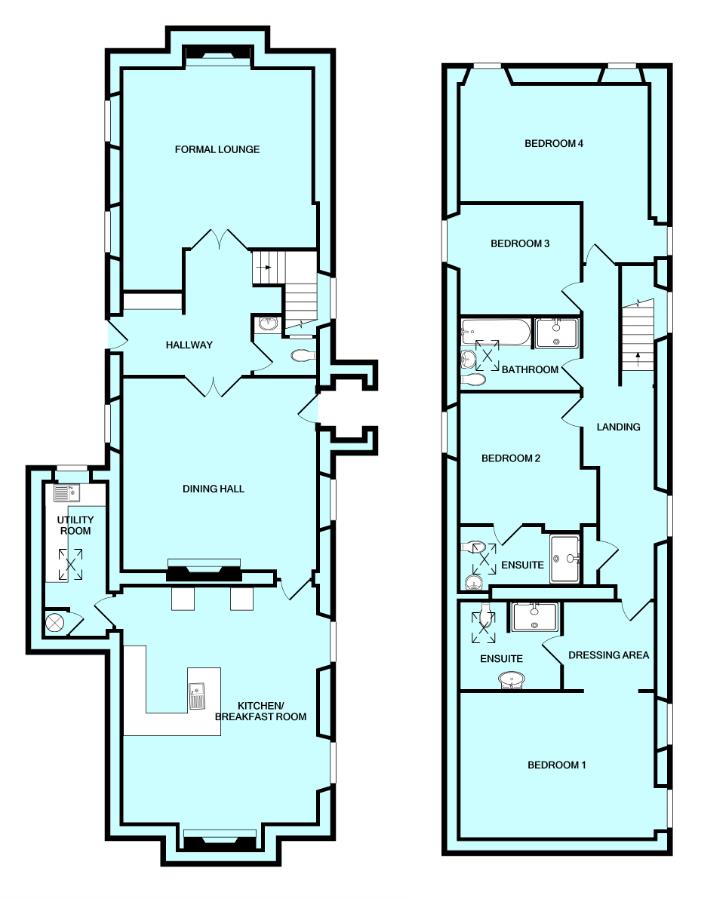- Stunning character residence
- Available from August 2022
- Unfurnished
- 4 bedrooms
- 2 ensuite shower rooms & further bathroom
- 2 impressive separate reception rooms
- Kitchen/breakfast room adjoining utility
- Attractive gardens
- Off-road parking
- Fabulous private setting
4 Bedroom House for rent in Plymouth
Available from August 2022 is this most impressive character residence. It occupies a private setting in Manadon & has spacious accommodation throughout which includes 4 bedrooms, 2 of which have ensuite shower rooms & further family bathroom. On the ground floor is the dining hall, kitchen/breakfast room, utility room & formal lounge. Beautiful walled gardens. Off-road parking. Available by negotiation is a gardener included in the tenancy.
Conquerer Drive, Manadon, Pl3 5Ut -
Accommodation - Access to the property is gained through the open porch leading to the entrance door which in turn opens into the dining hall.
Dining Hall - 5.44 x 5.20 (17'10" x 17'0") - A dual aspect reception room with windows to the front and rear elevations. Feature fireplace with inset 'Living Flame' burner. This room has been recently re-carpeted. Slate flooring leads into the kitchen/breakfast room.
Kitchen/Breakfast Room - 6.38 x 5.20 (20'11" x 17'0") - 2 windows to the front elevation. Feature fireplace with a 'Living Flame' fire at the end of the room. The kitchen area consists of a range of matching eye-level and base units with work surfaces. Inset single bowl twin drainer sink unit. Integrated under-counter fridge. Built-in dishwasher. Built-in low level microwave. Free-standing gas-fired range cooker. Door leading to the utility.
Utility - 4.21 x 1.66 (13'9" x 5'5") - Range of matching eye-level and base units with work surfaces. Inset sink unit. Washing machine and tumble dryer in situ. Wall-mounted gas boiler. Built-in cupboard housing the hot water cylinder. Slate flooring. Window to the side elevation.
Lobby - Double doors from the dining hall lead into the lobby. Wooden door to the rear leading to the garden area. Turning staircase rising to the first floor accommodation. Double doors leading into the formal lounge. Door leading into downstairs wc.
Downstairs Wc - 1.98 x 1.46 narrowing to 0.88 (6'5" x 4'9" narrowi - Low level toilet and sink unit with a cupboard beneath. Tiled floor.
Formal Lounge - 5.01 x 5 excl recess (16'5" x 16'4" excl recess) - 2 windows to the rear elevation. Feature gas-fired wood burner to the fireplace with exposed timber lintel and slate hearth. Feature wooden floor.
First Floor Landing - 2 windows to the front elevation. Vaulted ceiling with exposed timbers. Built-in storage cupboard.
Bedroom One - 5.33 x 3.59 (17'5" x 11'9") - 2 double-glazed windows to the front elevation. Exposed timbers to the ceiling.
Dressing Area - 2.36 x 2.78 (7'8" x 9'1") - Adjacent to the bedroom is the dressing area. Door leading to the ensuite shower room.
Ensuite Shower Room - 2.34 x 2.40 (7'8" x 7'10") - Shower cubicle with tiled area surround, low level toilet and sink unit with a cupboard beneath. Towel rail/radiator. Exposed feature timbers. Window to the rear elevation.
Bedroom Two - 2.92 x 3.60 (9'6" x 11'9") - Window with a window seat to the rear elevation. Exposed feature timbers. Door leading to the ensuite shower room.
Ensuite Shower Room - 3.07 x 1.72 (10'0" x 5'7") - White modern suite including shower cubicle with sliding screen door, tiled area surround with shower unit and spray attachment, low level toilet and sink unit. Towel rail/radiator. Window to the rear elevation.
Family Bathroom - 3.24 x 2.01 (10'7" x 6'7") - 4 piece bathroom suite comprising bath, separate shower cubicle, low level toilet and sink unit. Towel rail/radiator. Window to the rear elevation. Exposed feature timbers.
Bedroom Three - 3.17 x 3.28 (10'4" x 10'9") - Window with built-in window seat to the rear elevation. Exposed feature timbers.
Bedroom Four - 5.07 x 3.80 excl door recess (16'7" x 12'5" excl d - Windows to the side and front elevations. Vaulted ceiling with exposed timbers.
Outside - The property is approached via a private drive leading to a brick-paved parking area. Adjacent to this are planted formal garden areas with shrubs and flowering plants. To the rear is an enclosed private garden with a variety of mature shrubs and flowering plants together with lawned areas with flower borders. There is a brick-paved area adjacent to the rear of the property leading to pathways and a further sitting area adjacent to the shed.
Property Ref: 11002660_31689392
Similar Properties
4 Bedroom Detached House | £1,500pcm
Detached family home with unfurnished accommodation - available November 2024 & briefly comprising 2 receptions, kitchen...
4 Bedroom Detached House | £1,500pcm
Lovely detached family home located in a popular, convenient cul-de-sac within Plympton. The unfurnished accommodation b...
4 Bedroom Detached House | £1,500pcm
Available now is beautifully-presented & high quality detached 4 bedroom house. It enjoys good-sized accommodation inclu...
3 Bedroom Detached Bungalow | £1,550pcm
Available from June 2023 is this fabulous detached bungalow located in this very exclusive and popular part of Elburton....
4 Bedroom Semi-Detached House | £1,600pcm
Available now on a long-term basis, is this modern contemporary-styled semi-detached family property enjoying accommodat...
3 Bedroom Detached House | £1,600pcm
Available from July 2024 is this lovely detached modern property which benefits from good-sized accommodation. Briefly,...

Julian Marks Estate Agents (Plymstock)
2 The Broadway, Plymstock, Plymstock, Devon, PL9 7AW
How much is your home worth?
Use our short form to request a valuation of your property.
Request a Valuation
