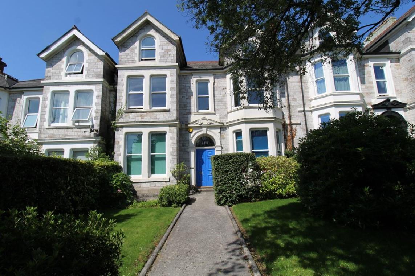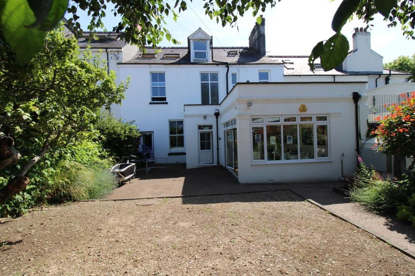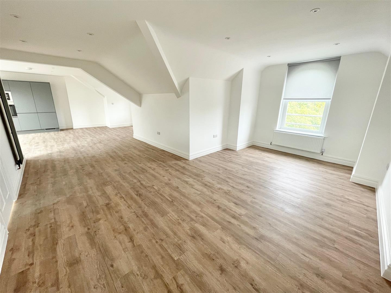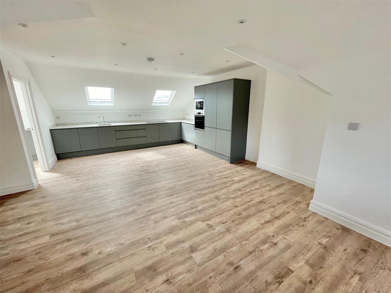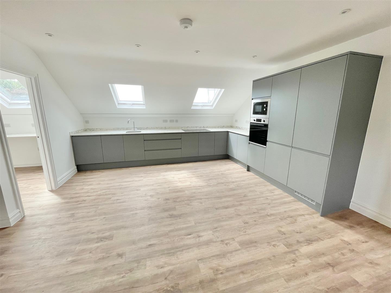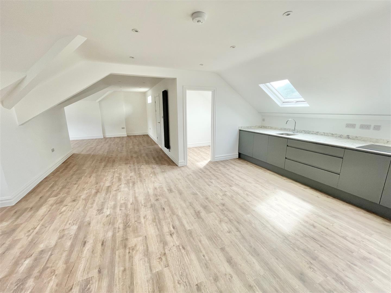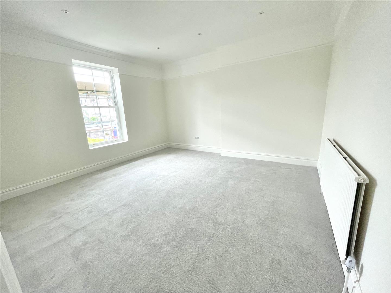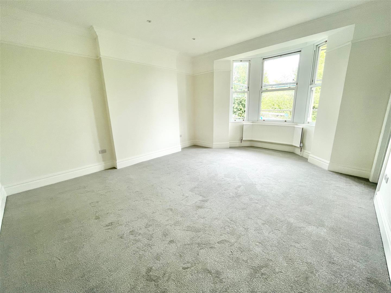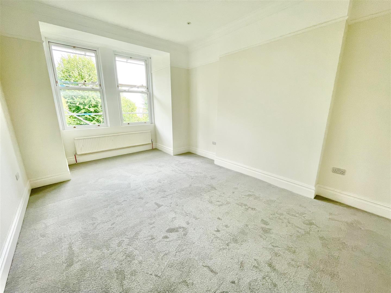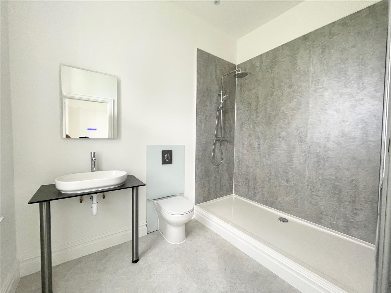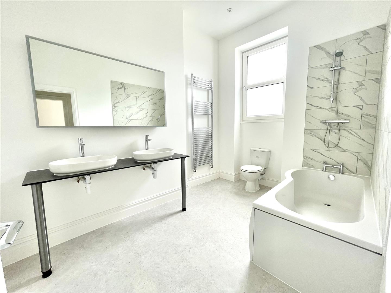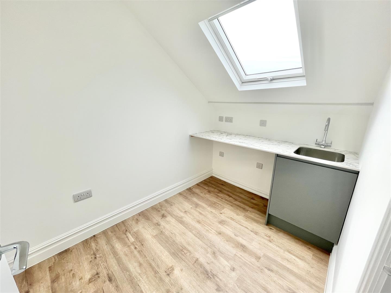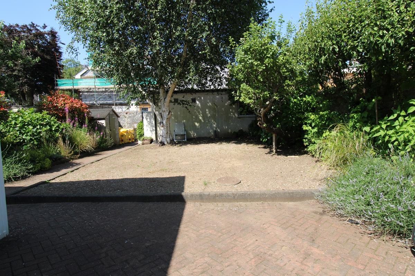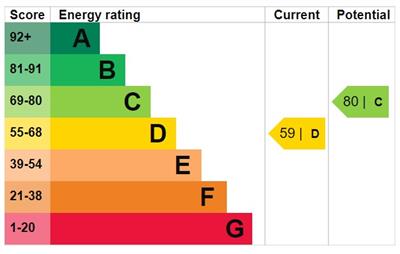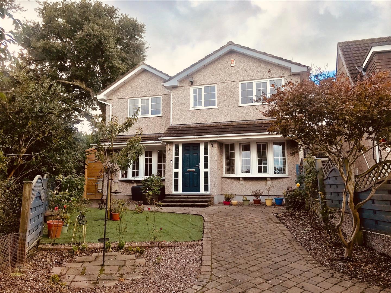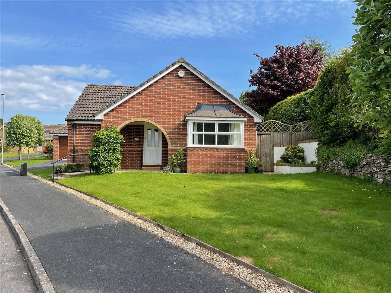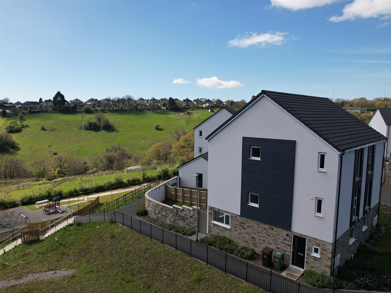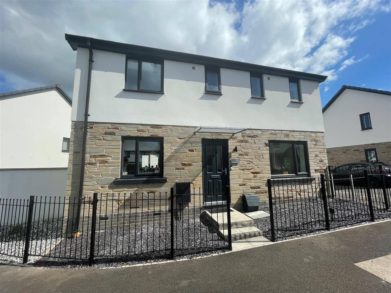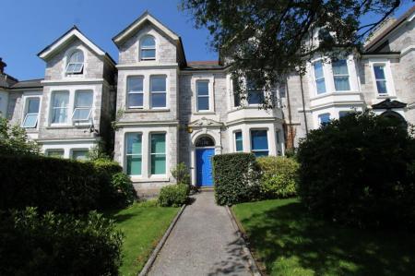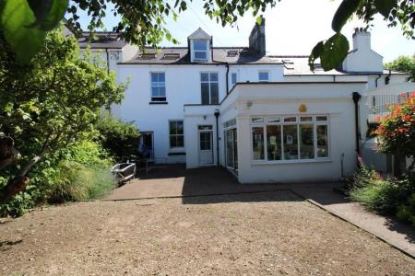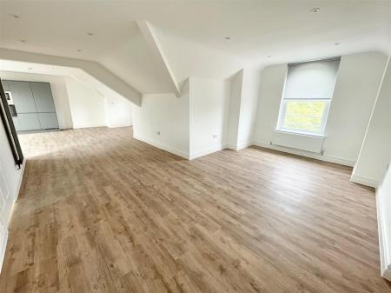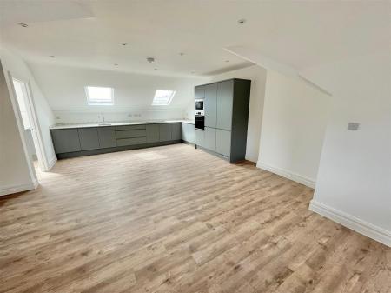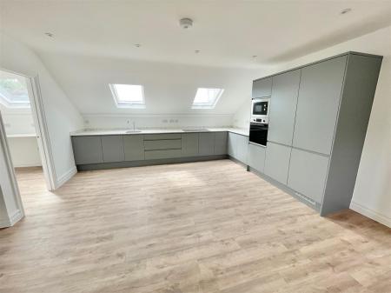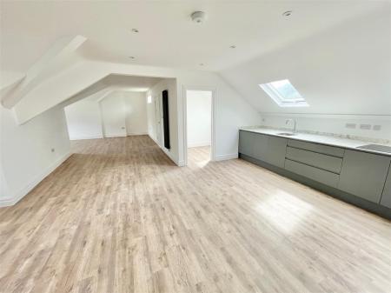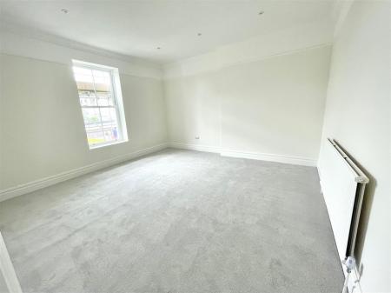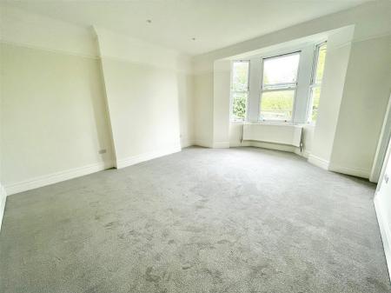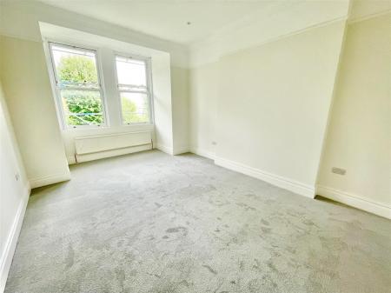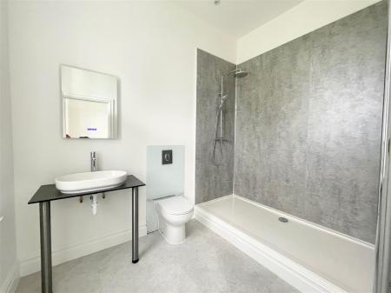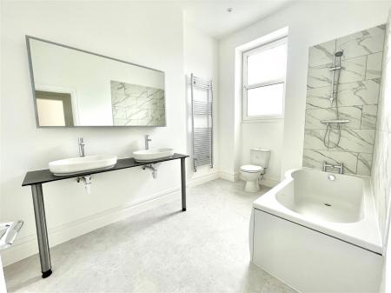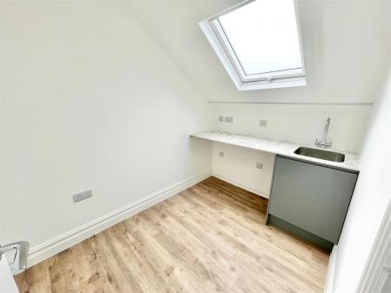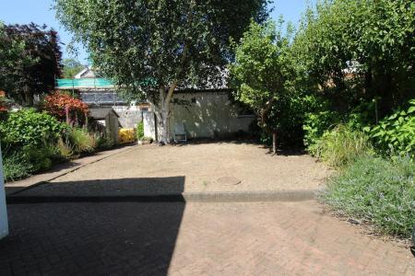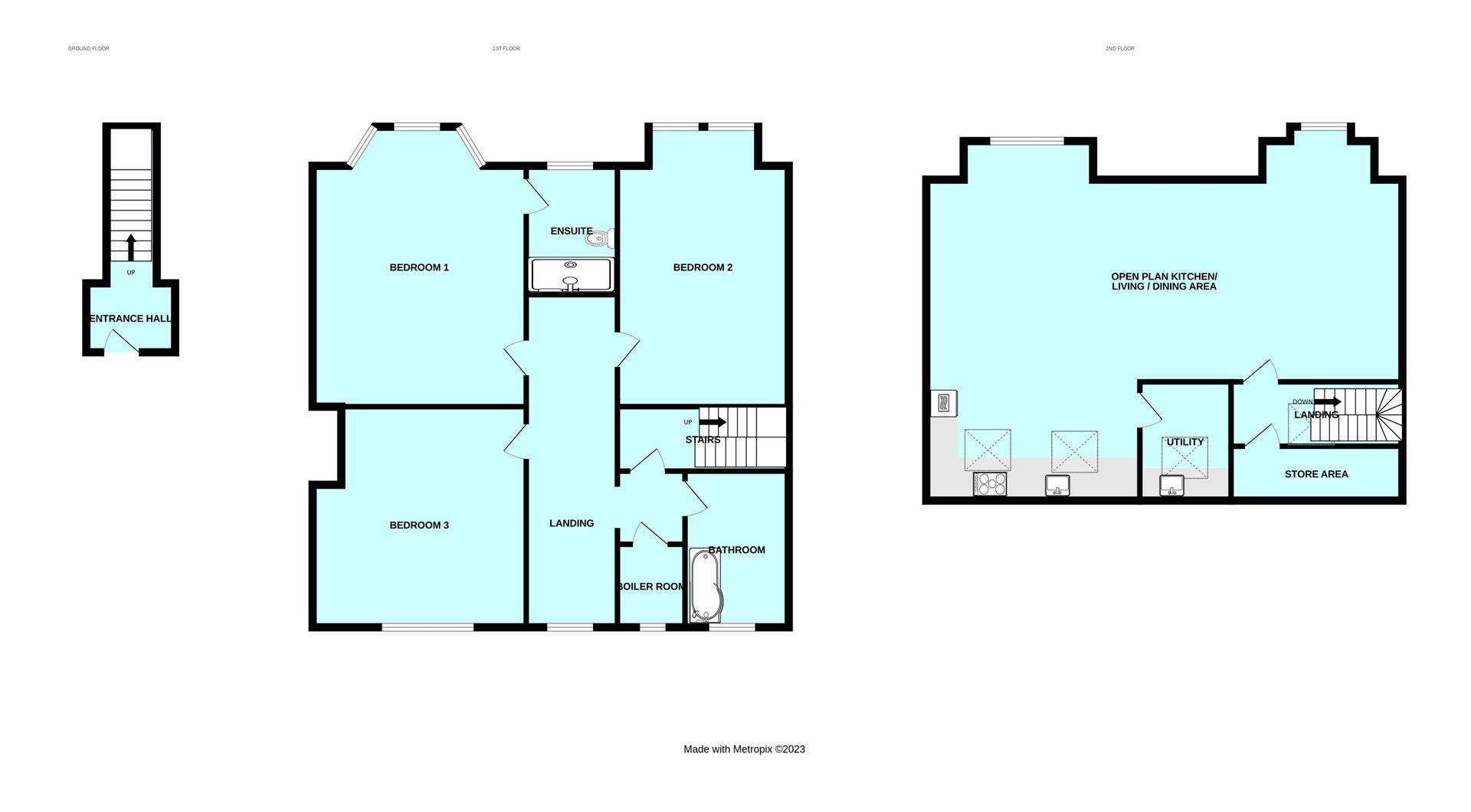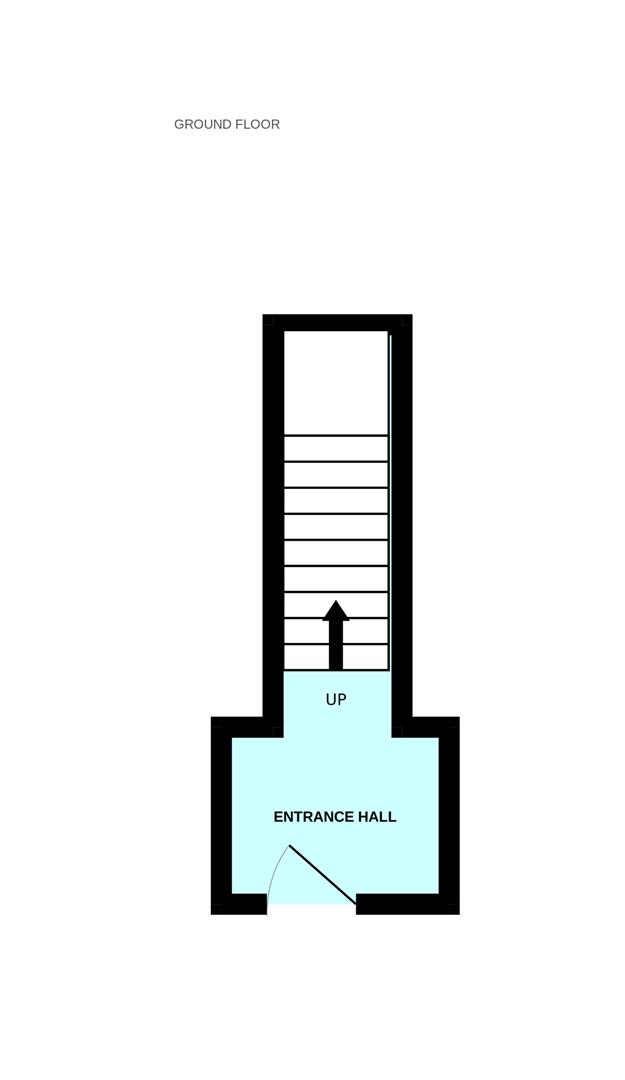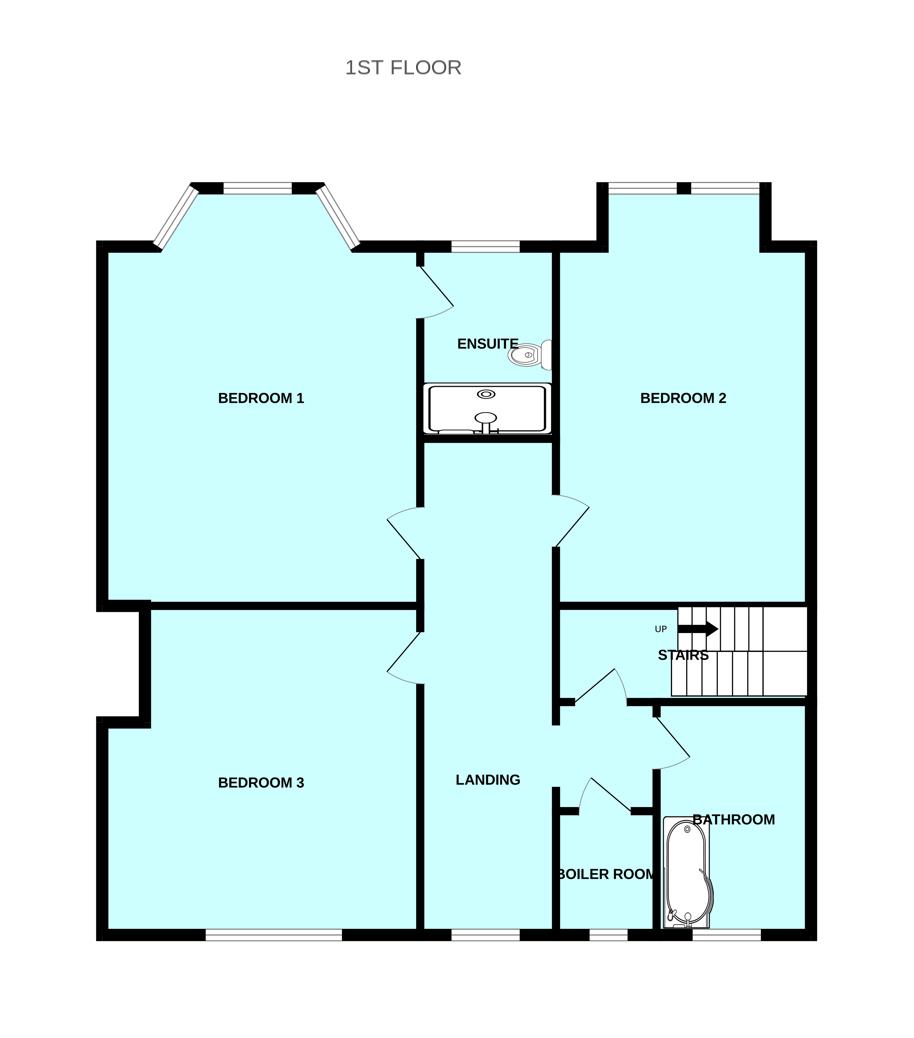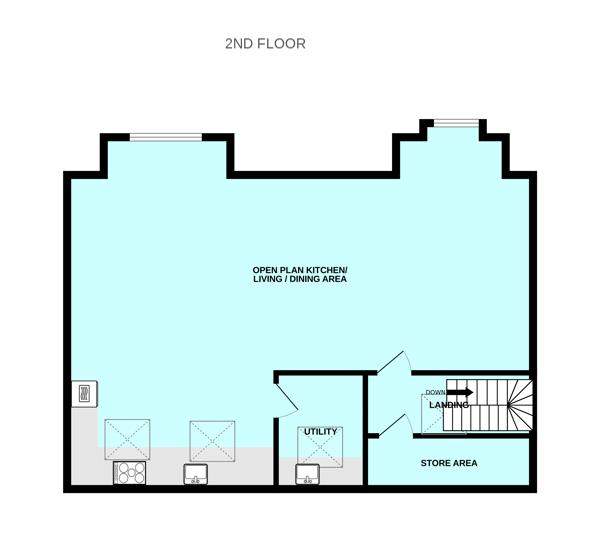- Beautifully restored & presented maisonette
- Highly sought-after location
- 3 double bedrooms
- Master ensuite shower room & family bathroom
- Top floor living/kitchen/dining area with adjoining utility
- Available from September 2023
- Unfurnished accommodation
- Looking for a long-term rental
3 Bedroom Maisonette for rent in Plymouth
Available from September 2023 is this beautifully-presented & restored period residence. It is a first floor maisonette with accommodation briefly comprising 3 impressive-sized double bedrooms, master ensuite shower room & family bathroom. On the top level is the open-plan living/kitchen/dining area with an adjoining utility room. Unfurnished accommodation available on a long-term basis.
Lovell Road, Mannamead, Pl3 5Ll -
Accommodation - Access to the residence is gained via Lovell Road. The property is approached via gate leading through to the garden. Obscured uPVC double-glazed entrance door leading to an entrance vestibule with stairs rising to the accommodation.
First Floor Landing - Attractive leaded stained glass obscured glazed window to the front of the accommodation.
Bedroom Three - 4.86 x 4.69 (15'11" x 15'4") - Double-glazed sash window to the front elevation. Smooth ceiling with inset ceiling spotlight and coving.
Bedroom One - 6.12 into the bay x 4.69 into alcove (20'0" into t - Double-glazed sash bay window to the rear elevation overlooking Mannamead Road. Smooth ceiling with inset ceiling spotlights and coving. Doorway leading to the ensuite shower room.
Ensuite Shower Room - 2.81 x 2 (9'2" x 6'6") - Contemporary-style suite comprising a double-sized shower with a shower unit and splash-back, toilet with a concealed cistern and a sink unit with mixer tap. Vertical towel rail/radiator. Smooth ceiling with inset ceiling spotlights. Obscured double-glazed sash window to the rear elevation.
Bedroom Two - 5.70 into bay x 3.75 into alcove (18'8" into bay x - 2 double-glazed sash windows to the rear elevation. Smooth ceiling with inset ceiling spotlights and coving.
Small Lobby Area - Leading from the landing is this small lobby area with a door leading to a second staircase rising to the top floor accommodation. Door opening to a boiler cupboard.
Boiler Cupboard - 1.1 x 1.80 (3'7" x 5'10") - Obscured double-glazed window to the front elevation. Wall-mounted boiler. Consumer unit. Useful storage area.
Family Bathroom - 3.42 x 2.26 (11'2" x 7'4") - Contemporary-style suite comprising a 'P-shaped' bath with mixer tap and a shower unit with tiled area surround, low level toilet and 'His and Hers' sink with mixer taps. Vanity mirror above the sink. Wall-mounted vertical towel rail/radiator. Double-glazed window to the front elevation.
Stairs & Landing - A second set of stairs turn and rise to the top floor accommodation. Doorway to a store area. Doorway to the living accommodation.
Store Area - 4.51 x 1.22 taken at a height of 1.5 (14'9" x 4'0" - Sloping to the front elevation. Light. Useful additional storage if required.
Living Area - 3.27 x 5.60 (10'8" x 18'4") - Double-glazed sash window to the front elevation. Smooth ceiling with inset ceiling spotlights. Modern wood-effect laminate floor.
Kitchen/Dining Area - 7.40 x 7.28 max dimensions (24'3" x 23'10" max dim - Double-glazed sash window to the rear elevation. 2 Velux-style roof windows to the sloping ceiling to the front elevation. Within the kitchen area there is a series of contemporary-style base units including drawer space, built-in microwave and oven, fridge and freezer and dishwasher. 5-ring electric hob. Modern wood-effect laminate floor. Smooth ceiling with inset ceiling spotlights. Door leading to the utility.
Utility Room - 2.67 x 1.88 (8'9" x 6'2") - Matching base unit and work surface. Space and plumbing for a washing machine. Suitable space for a tumble dryer. Velux-style window to the sloping ceiling to the rear elevation. Smooth ceiling with inset ceiling spotlights. Modern wood-effect laminate floor.
Agent's Note - Please note that the garden at the rear of the building can be utilised by the current tenant however there will be time restrictions due to the dental practice at the front of the building. The maintenance of the garden is covered by the landlord.
Council Tax - Plymouth City Council
Council tax band B
Property Ref: 11002660_32523498
Similar Properties
4 Bedroom Detached House | £1,500pcm
Detached family home with unfurnished accommodation - available November 2024 & briefly comprising 2 receptions, kitchen...
4 Bedroom House | £1,500pcm
Available from August 2022 is this most impressive character residence. It occupies a private setting in Manadon & has s...
4 Bedroom Detached House | £1,500pcm
Lovely detached family home located in a popular, convenient cul-de-sac within Plympton. The unfurnished accommodation b...
3 Bedroom Detached Bungalow | £1,550pcm
Available from June 2023 is this fabulous detached bungalow located in this very exclusive and popular part of Elburton....
4 Bedroom Semi-Detached House | £1,600pcm
Available now on a long-term basis, is this modern contemporary-styled semi-detached family property enjoying accommodat...
3 Bedroom Detached House | £1,600pcm
Available from July 2024 is this lovely detached modern property which benefits from good-sized accommodation. Briefly,...

Julian Marks Estate Agents (Plymstock)
2 The Broadway, Plymstock, Plymstock, Devon, PL9 7AW
How much is your home worth?
Use our short form to request a valuation of your property.
Request a Valuation
