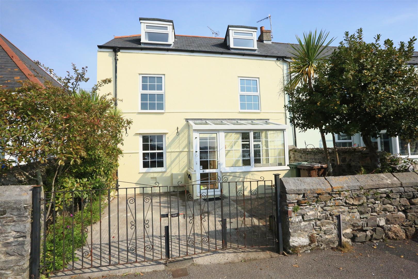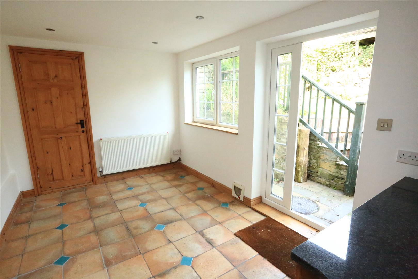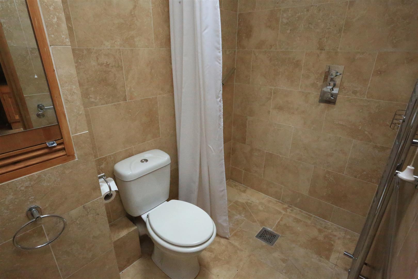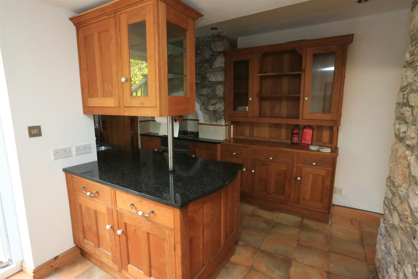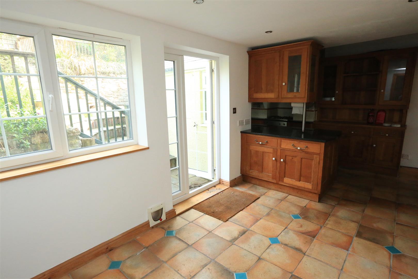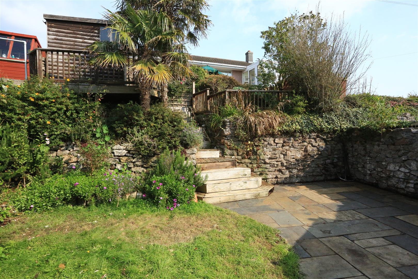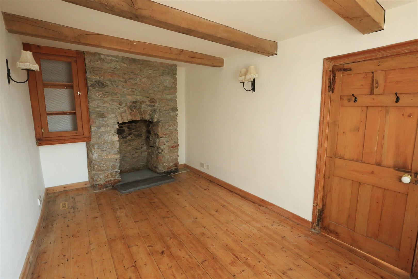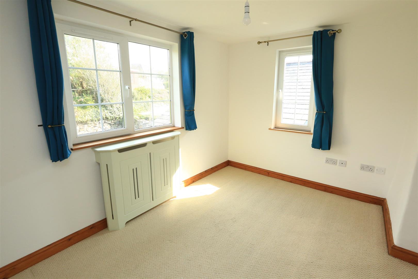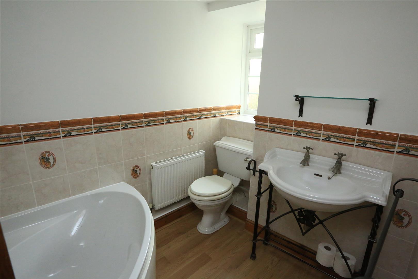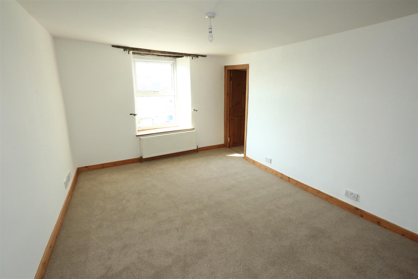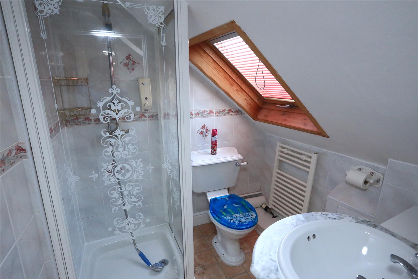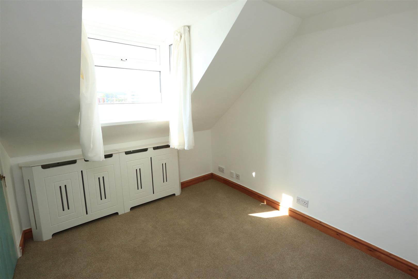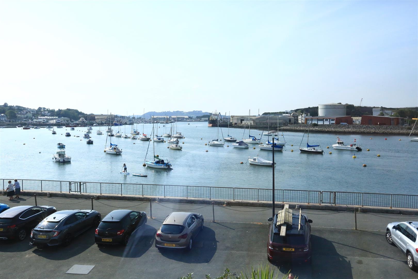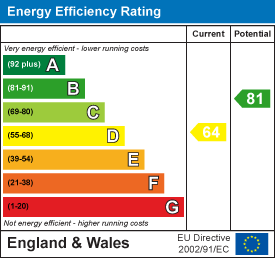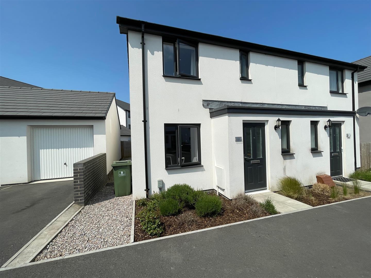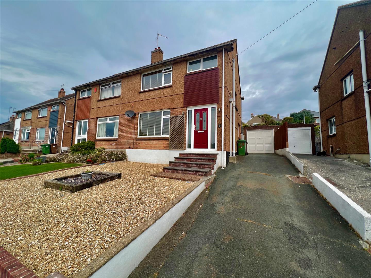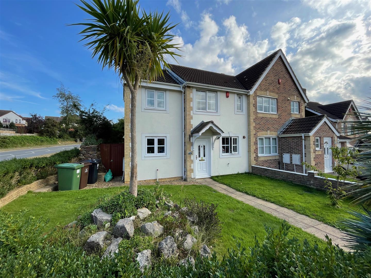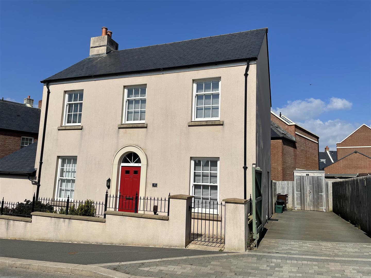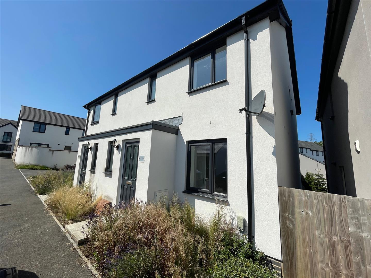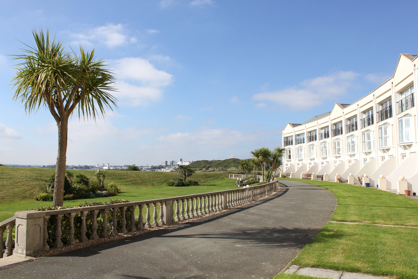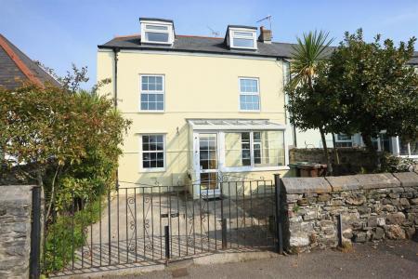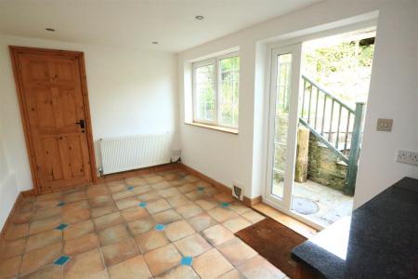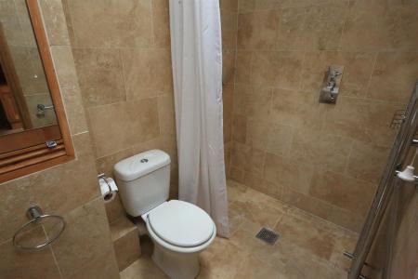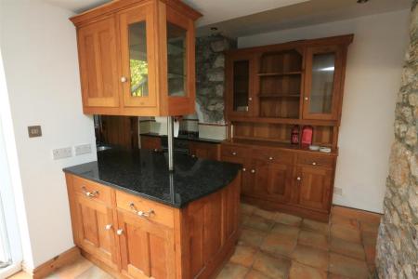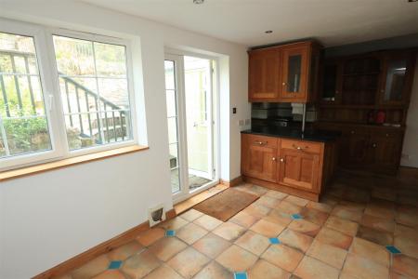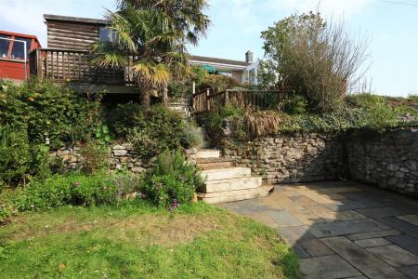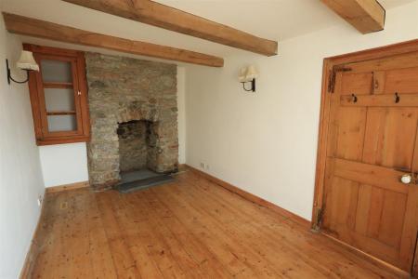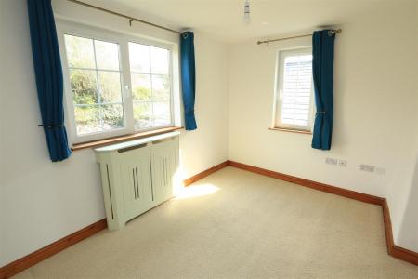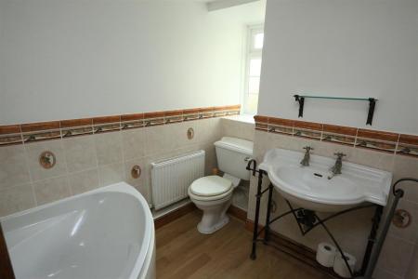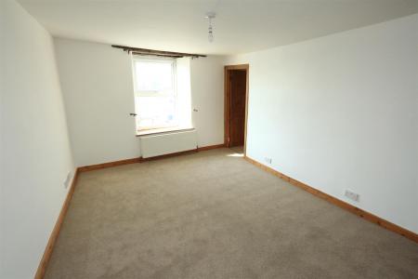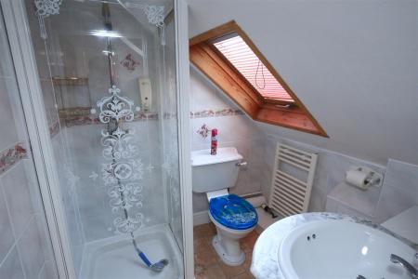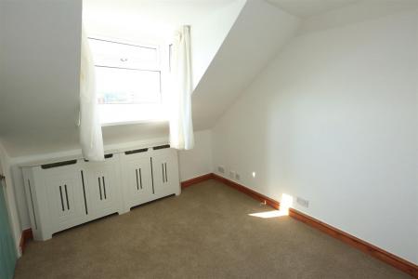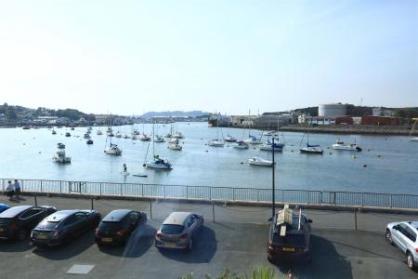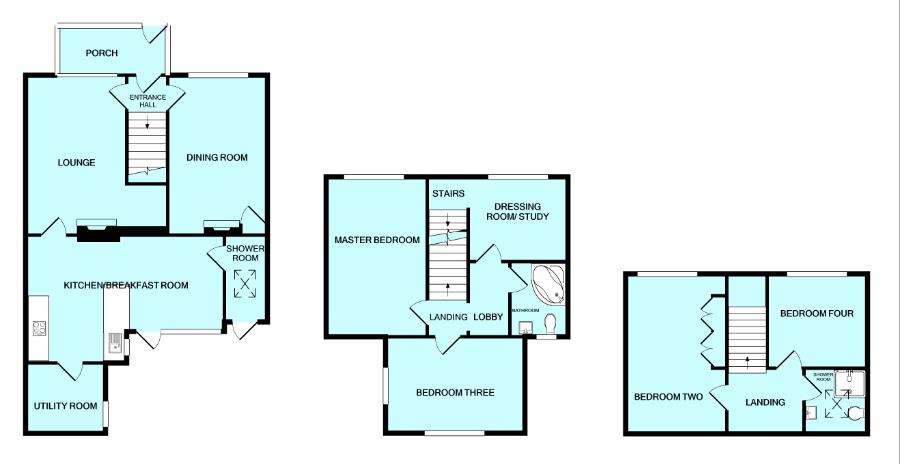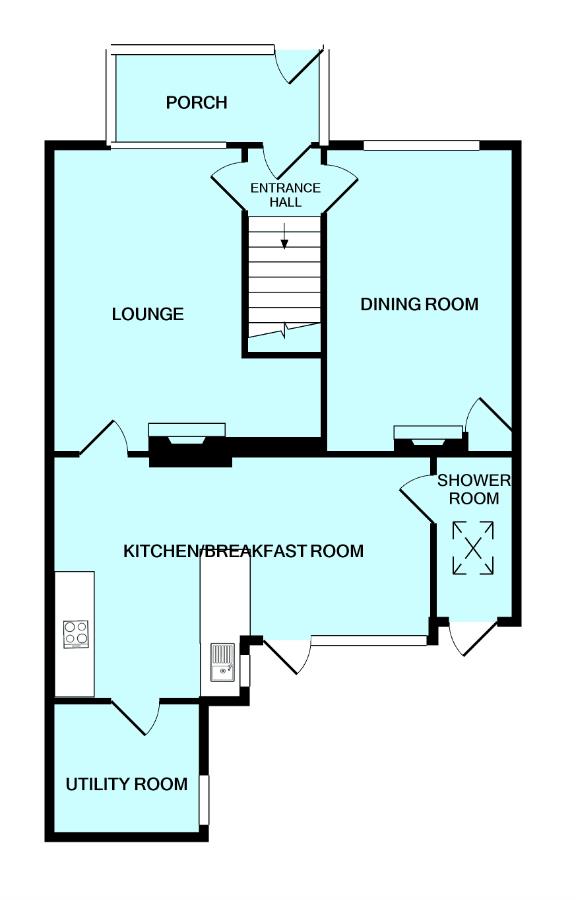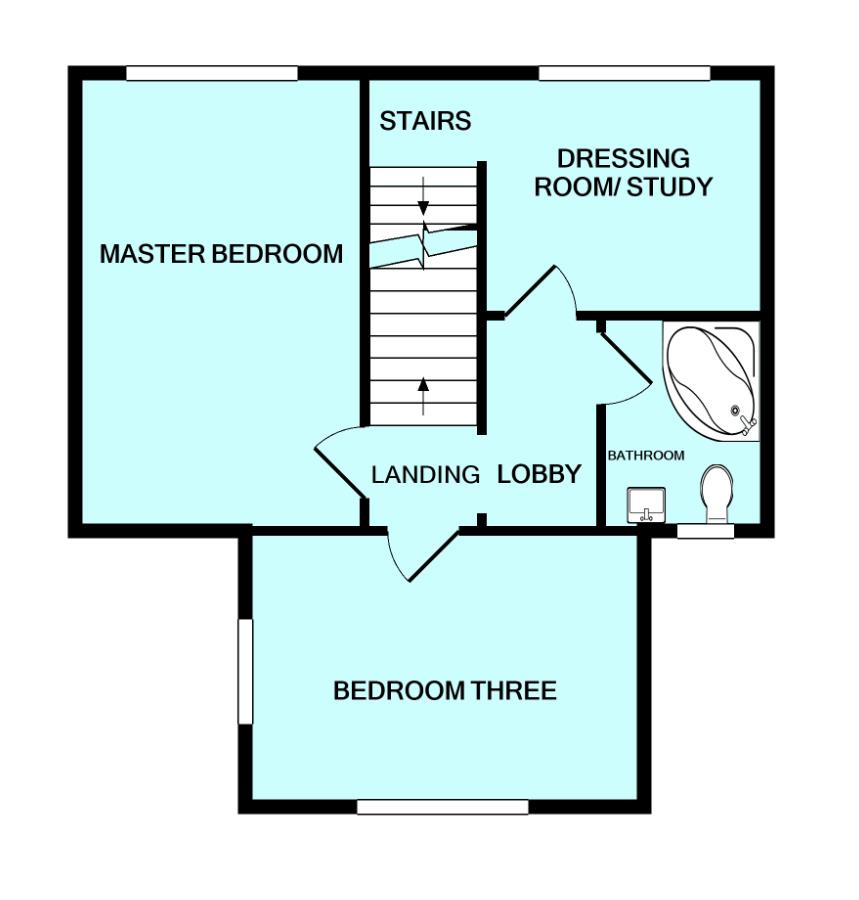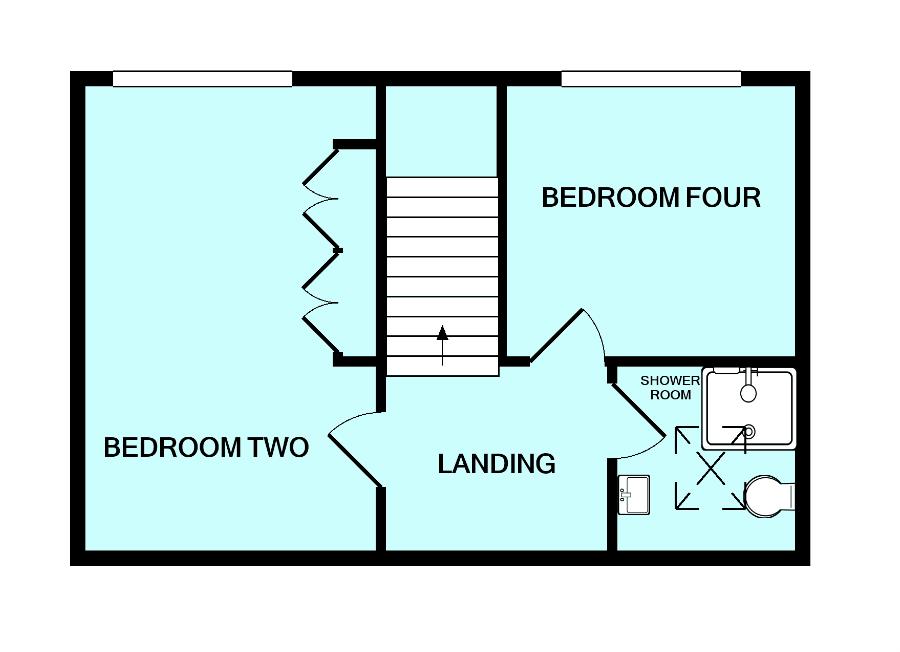- Lovely older style terraced property
- Waterside location
- Lots of charm & character
- 3 bedrooms & family bathroom
- 2 separate reception rooms
- Kitchen/dining room
- Utility & ground floor wet room
- Enclosed attractive mature garden at the rear
- Off-road parking to the front
- Unfurnished accommodation, long term let
5 Bedroom Terraced House for rent in Plymouth
Characteristic waterside property located in Oreston. Good sized accommodation including 3 bedrooms, bathroom, 2 reception rooms & kitchen/dining room with ground floor shower room and utility. Off-road parking at the front for one car and enclosed garden to the rear.
3 The Quay, Oreston, Plymouth, Pl9 7Na -
Accommodation - Access to the property is gained via the uPVC double glazed entrance door leading into the entrance porch.
Entrance Porch - 2.73 x 1.49 (8'11" x 4'10") - Glass roof. Part glazed inner door leading into the lobby area with stairs rising to the first floor and door leading to the family room/optional ground floor bedroom or office.
Ground Floor Bedroom/Office - 4.80 x 2.73 (15'8" x 8'11") - Double glazed window to the front. Radiator. Exposed timber floor. Stone feature fireplace. Display shelving.
Lounge - 4.20 x 5.15 (widest point) (13'9" x 16'10" (widest - Double glazed window to the front. Radiator. Wood-burner set within an exposed stone fireplace. Wooden floor. Range of exposed timber beams. Door leading into the kitchen/dining room.
Kitchen/Dining Room - 5.82 x 2.64 (widening to 3.85) (19'1" x 8'7" (wide - Bespoke wooden fitted kitchen with granite work surfaces. Inset one-&-a-half bowl sink unit with mixer tap. Built-in dishwasher, built-in electric oven and gas hob. Within the dining area is a double glazed window and door giving access to the garden. Radiator.
Utility Room - 2.09 x 2.19 (6'10" x 7'2") - Double glazed window to the side. Range of shelving. Space for chest freezer, washing machine, fridge and tumble dryer - please note that the white goods in situ will be included within the tenancy.
Wet Room - 2.03 x 1.39 (6'7" x 4'6") - Walk-in wet room with corner sink unit, low level wc and shower area with tiling from floor to ceiling. Velux style roof window to the rear elevation. Vertical towel rail/radiator.
First Floor Landing - Door to bedroom one.
Bedroom One - 4.68 x 3.23 (15'4" x 10'7") - Radiator. Double glazed window to the front with outlook across the Cattewater towards Mountbatten. Door leading to inner lobby area with stairs rising to the secvond floor accommodation and doorway leading into bedroom two.
Bedroom Two - 2.69 x 2.48 (8'9" x 8'1") - Double glazed window to the front. Radiator. Built-in shelving. Doorway leading to the staircase to the second floor.
Family Bathroom - 2.08 x 1.76 (6'9" x 5'9") - Obscured double glazed window to the rear. Low level wc. Sink unit set on a cast iron stand. Corner bath. Radiator. Half tiling to walls.
Bedroom Three - 4.11 x 2.76 (13'5" x 9'0") - Double glazed window to side and rear. Radiator. Loft hatch.
Second Floor -
Landing - Velux style window. Door leading to bedroom four.
Bedroom Four - 4.66 x 3.24 (15'3" x 10'7") - Built-in wardrobe & storage cupboard. Radiator. Window to the front providing views over The Cattewater towards Mount Batten, Mount Edgcombe & Cornwall.
Shower Room - 1.88 x 1.75 (6'2" x 5'8") - Corner shower cubicle. Low level wc and sink unit with vanity cupboard beneath. Velux style window. Heated towel style radiator.
Bedroom Five - 3.03 x 2.69 (9'11" x 8'9") - Window to the front. Radiator. Built-in storage cupboard.
Outside - The property has a gated driveway providing off road parking for one vehicle. Array of trees and shrubs. To the rear there is a terraced style garden rising to a level lawned area with borders, patio area rising to a further decked area. Timber shed.
Property Ref: 11002660_30030091
Similar Properties
3 Bedroom Semi-Detached House | £1,300pcm
Available from July 2023, on a long-term basis, is this modern semi-detached house with accommodation briefly comprising...
3 Bedroom Semi-Detached House | £1,300pcm
Available now is this beautifully-presented 3 bedroom semi-detached house situated in a convenient Plymstock location. T...
3 Bedroom Semi-Detached House | £1,300pcm
Available from early November 2023 is this delightful extended semi-detached family property. It is unfurnished with acc...
3 Bedroom Detached House | £1,350pcm
Available from May 2023 is this lovely detached modern house located in the popular new town of Sherford. The accommodat...
3 Bedroom Semi-Detached House | £1,350pcm
Available from August 2024 is this lovely modern semi-detached property. The accommodation briefly comprises an entrance...
Lord Louis Crescent, Mount Batten
3 Bedroom Townhouse | £1,395pcm
A stunning waterside 4-storey town house in the desirable Lord Louis Crescent. Comprising kitchen, lounge, dining room,...

Julian Marks Estate Agents (Plymstock)
2 The Broadway, Plymstock, Plymstock, Devon, PL9 7AW
How much is your home worth?
Use our short form to request a valuation of your property.
Request a Valuation
