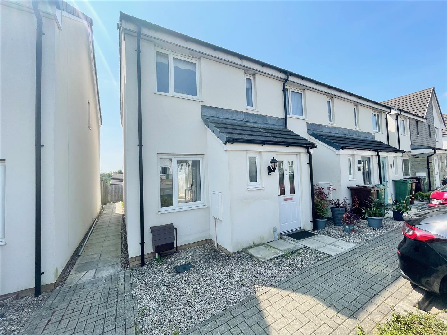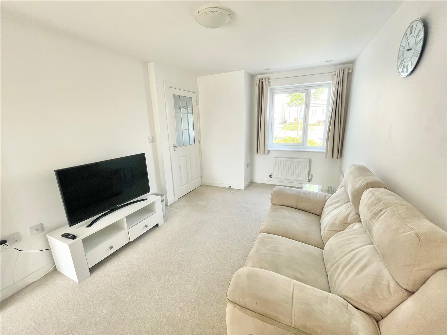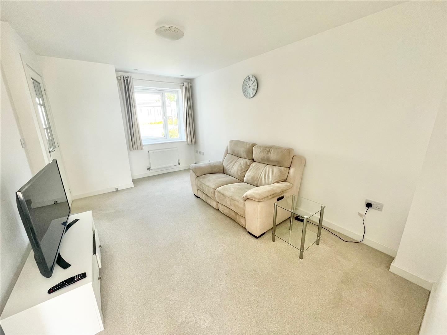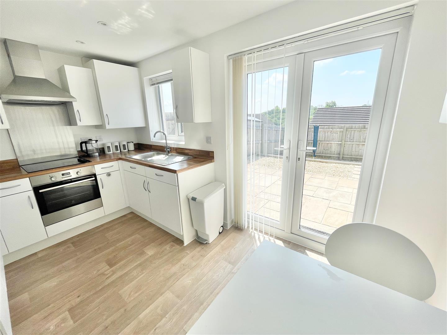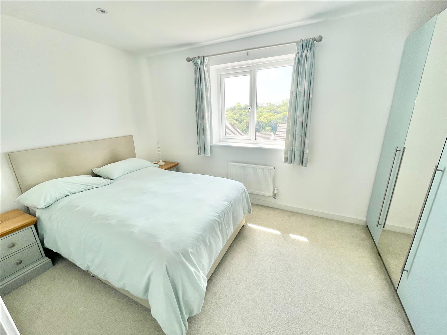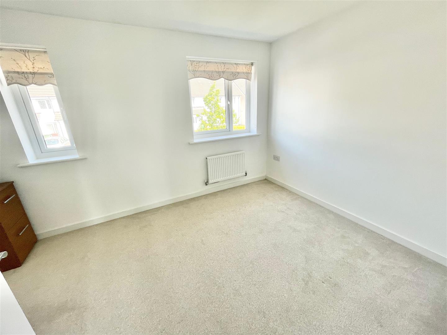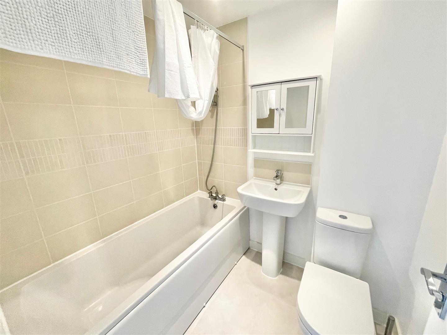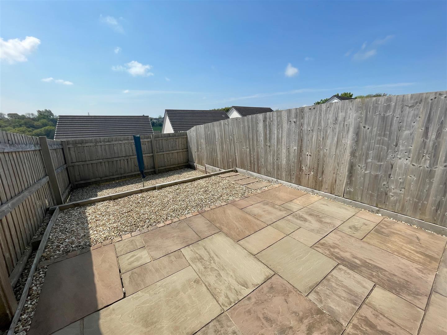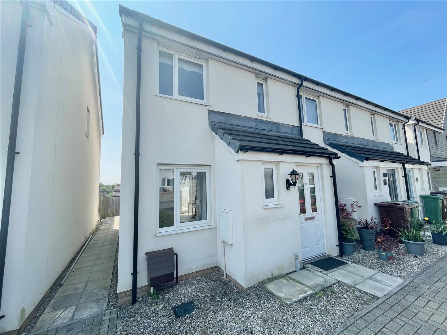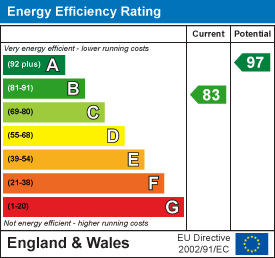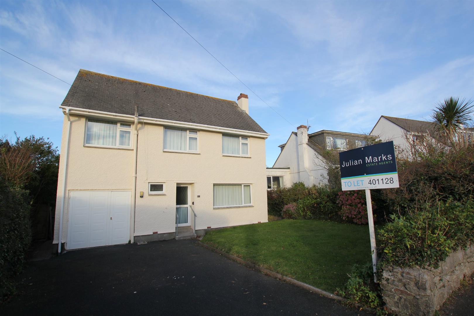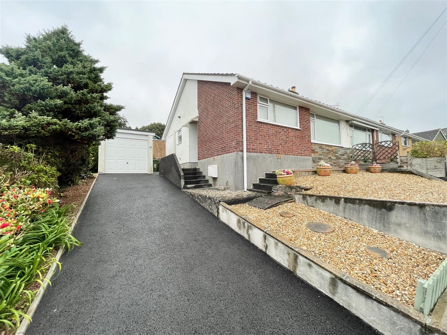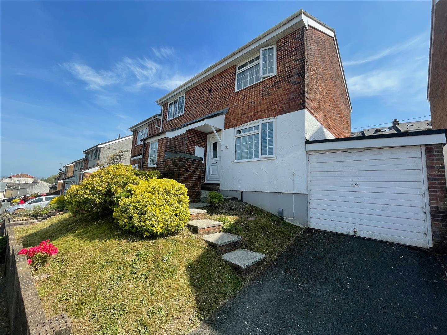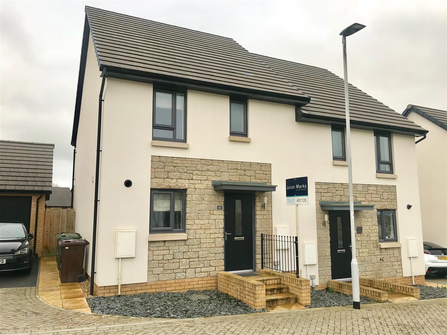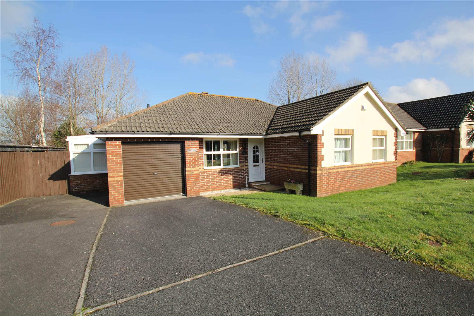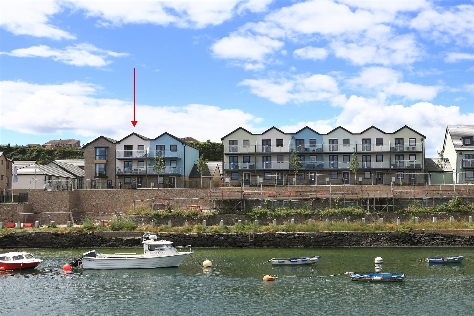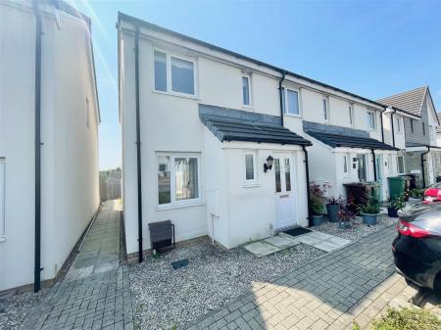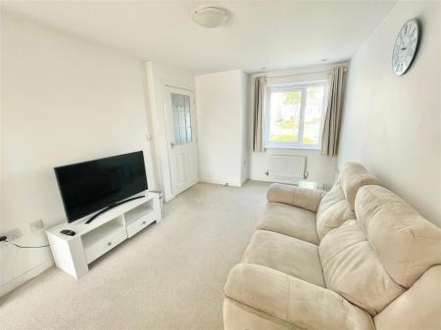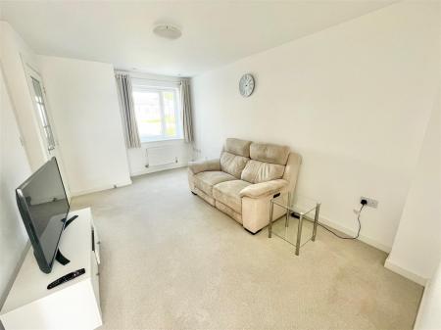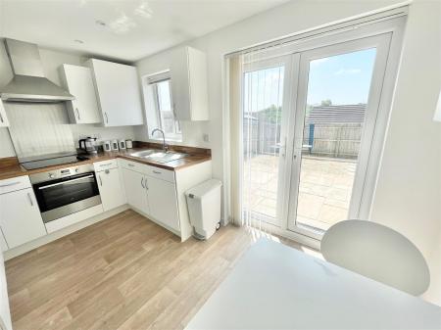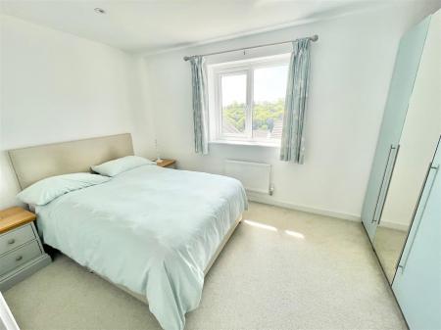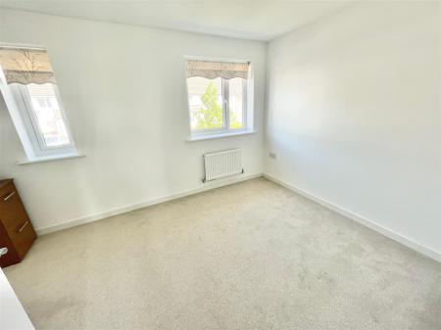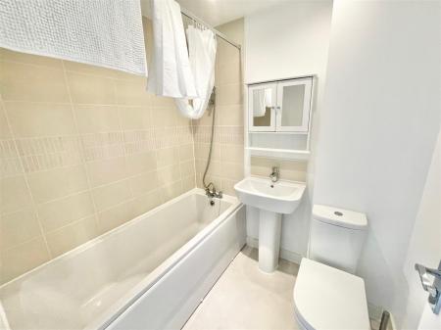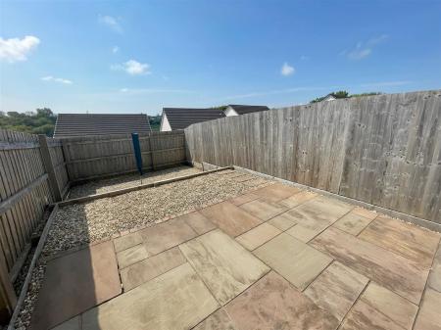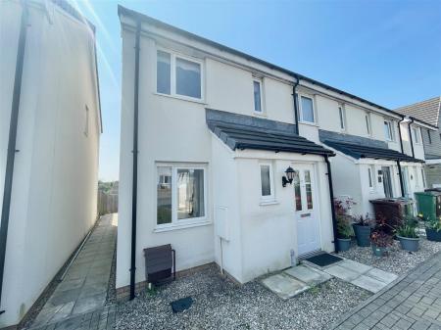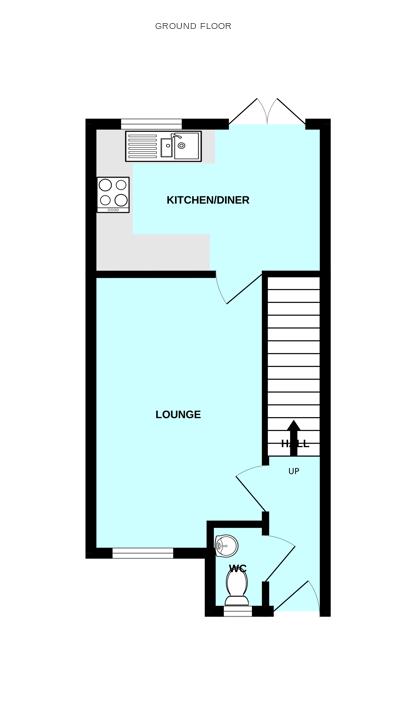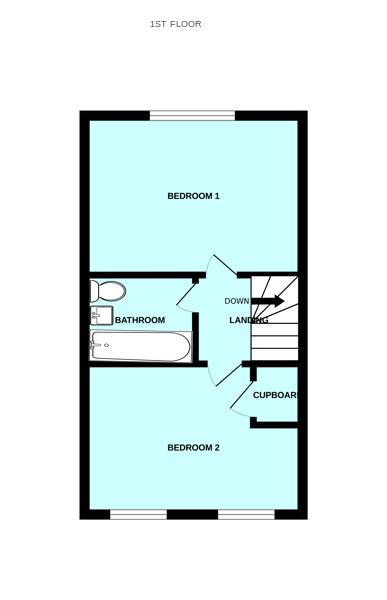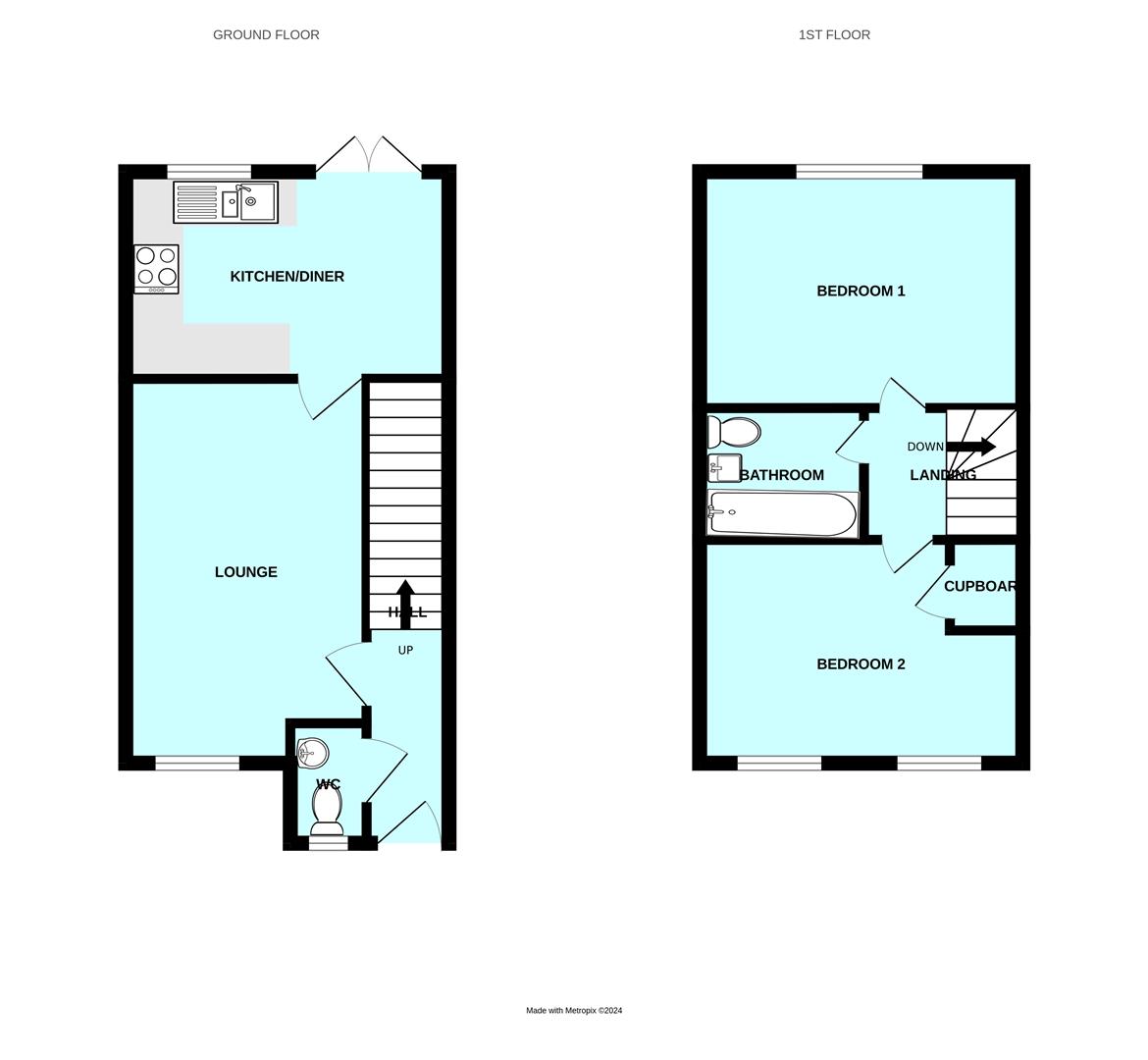- Modern end-terraced property
- Available now either part-furnished or unfurnished
- Modern kitchen/dining room with appliances
- Lounge
- Downstairs cloakroom/wc
- 2 bedrooms
- Modern bathroom
- Low maintenance rear garden
- Double-glazing
- Gas central heating
2 Bedroom End of Terrace House for rent in Plymouth
Available now is this lovely modern end-terraced property in the popular Palmerston Heights development near Derriford. The property enjoys accommodation including 2 bedrooms, bathroom, kitchen/dining room, lounge & downstairs cloakroom/wc. The property has double-glazing & gas central heating. Low maintenance rear garden.
Bluebell Street, Palmertston Heights, Pl6 8Eq -
Accommodation - Access to the property is gained via the part double-glazed entrance door leading into the entrance hall.
Entrance Hall - Stairs rising to the first floor accommodation. Doors providing access to the ground floor accommodation.
Downstairs Cloakroom/Wc - 1.46 x 0.88 (4'9" x 2'10") - Fitted with a low level toilet and pedestal wash basin with a mixer tap. Obscured uPVC double-glazed window to the front elevation.
Lounge - 4.61 x 2.88 at widest points (15'1" x 9'5" at wide - Under-stairs storage cupboard. Double-glazed window to the front elevation. Doorway leading to the kitchen/dining room.
Kitchen/Dining Room - 3.86 x 2.47 incl kitchen units (12'7" x 8'1" incl - Series of matching eye-level and base units with rolled-edge work surfaces and up-stands. Inset single drainer single bowl sink unit with mixer tap. Built-in 4-ring electric hob with an electric oven beneath. Built-in integrated fridge-freezer, dishwasher and washer/dryer. Cupboard concealing the gas boiler. Double-glazed window to the rear elevation. Double-glazed French-style double doors leading out onto the rear patio and garden.
First Floor Landing - Loft hatch. Doors providing access to the first floor accommodation.
Bedroom One - 3.92 x 2.48 (12'10" x 8'1") - Double-glazed window to the rear elevation.
Bedroom Two - 3.88 x 2.61 at widest points (12'8" x 8'6" at wide - Over-stairs storage cupboard. 2 double-glazed windows to the front elevation.
Bathroom - 1.92 x 1.71 (6'3" x 5'7") - White modern suite comprising a panel bath with tiled area surround and mixer tap with spray attachment, pedestal basin and low level toilet. Vertical towel rail/radiator. Built-in extractor.
Outside - To the rear of the property is a fenced enclosed low maintenance garden with a southerly aspect. A paved patio area is laid adjacent to the rear of the property with 2 gravelled sections.
Council Tax - Plymouth City Council
Council tax band B
Rental Holding Deposit - The agent may require a holding deposit equivalent to a week's rent in order to secure the property. This amount would then be deducted from the 1st month's rent.
Property Ref: 11002660_33087238
Similar Properties
4 Bedroom Detached House | £1,000pcm
Available from end of May 2020 - family-sized detached house with unfurnished accommodation comprising kitchen, conserva...
2 Bedroom Semi-Detached Bungalow | £1,000pcm
Available now is this very pleasant semi-detached bungalow located in a very popular cul-de-sac within Plymstock. The ac...
2 Bedroom End of Terrace House | £1,000pcm
Available from May 2024 on a long-term basis is this lovely refurbished & modernised end-terraced property. The accommod...
3 Bedroom Semi-Detached House | £1,050pcm
VIEWING DAY FULL - SORRY NO FURTHER APPOINTMENTS. A semi-detached family home situated in the Redwood Heights developmen...
3 Bedroom Detached Bungalow | £1,100pcm
Detached bungalow with unfurnished accommodation available from 1/10/19 for long-term rental, comprising lounge/dining r...
4 Bedroom Townhouse | £1,100pcm
Well-presented mid-terraced 3-storey waterside town house with fantastic views over Hooe Lake & offering unfurnished acc...

Julian Marks Estate Agents (Plymstock)
2 The Broadway, Plymstock, Plymstock, Devon, PL9 7AW
How much is your home worth?
Use our short form to request a valuation of your property.
Request a Valuation
