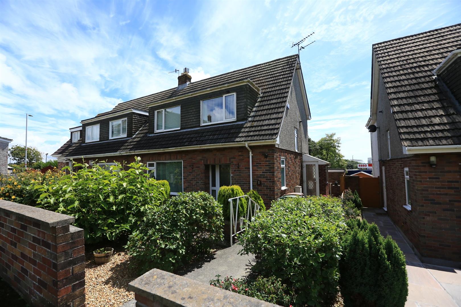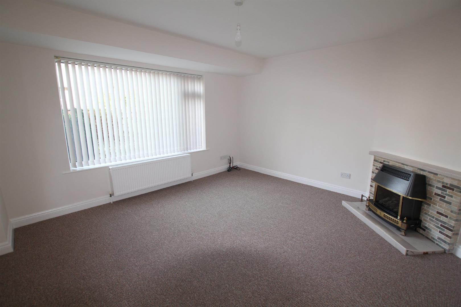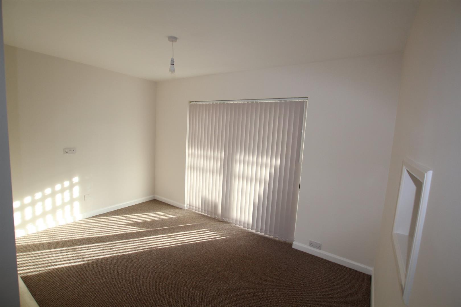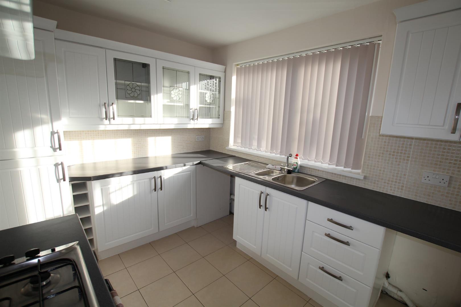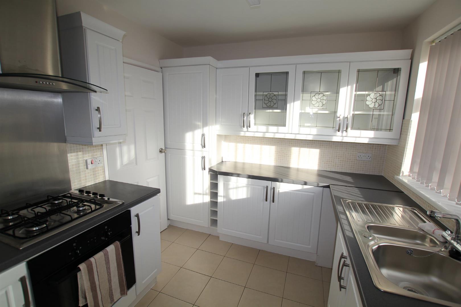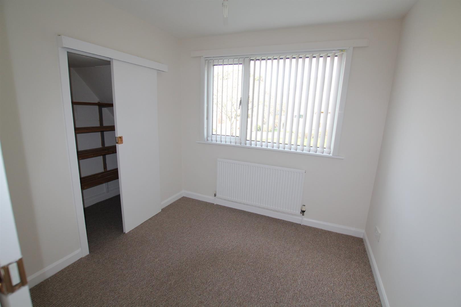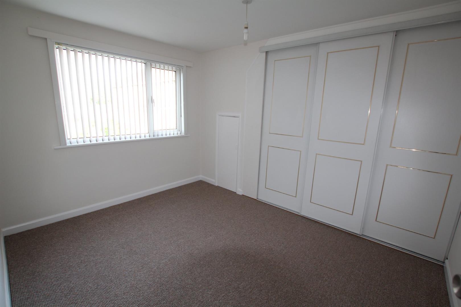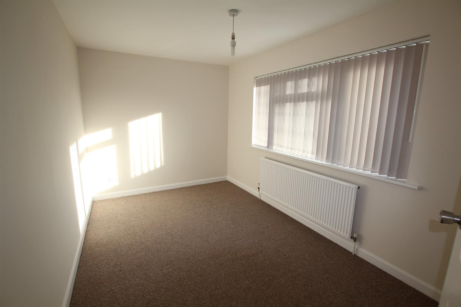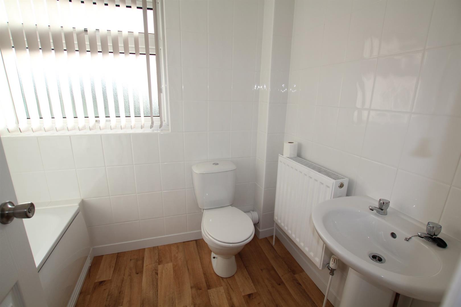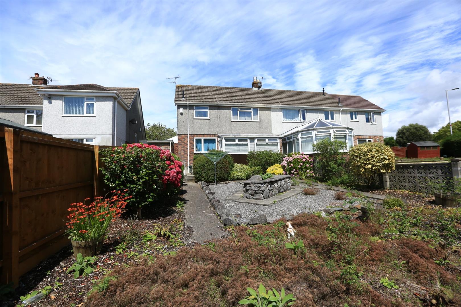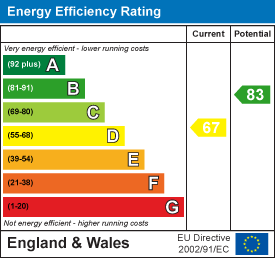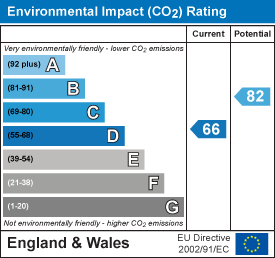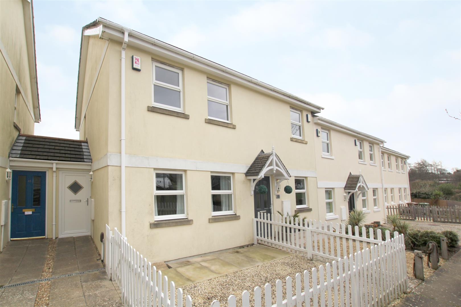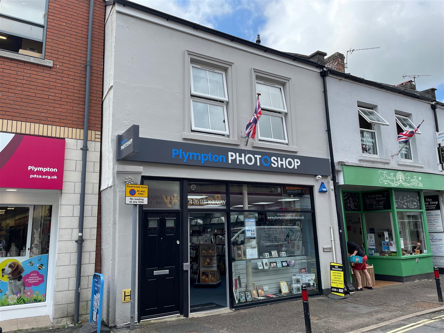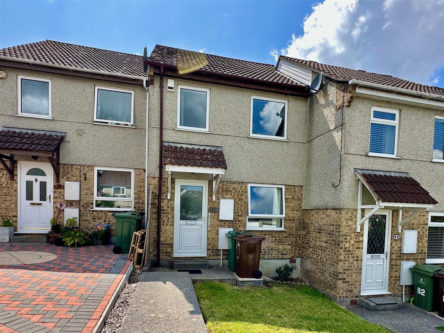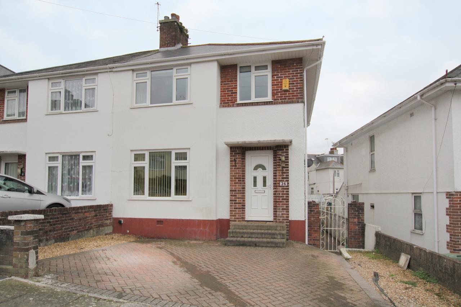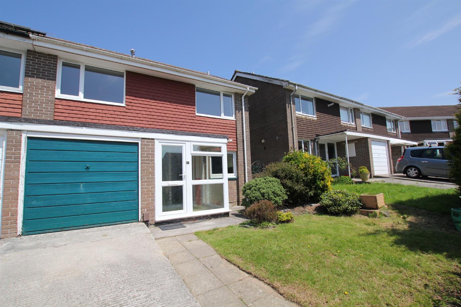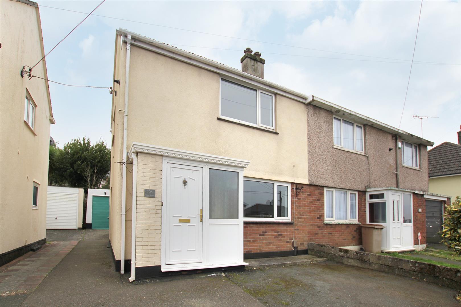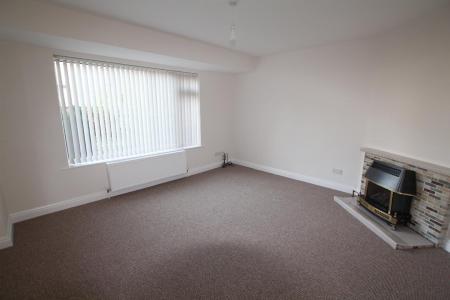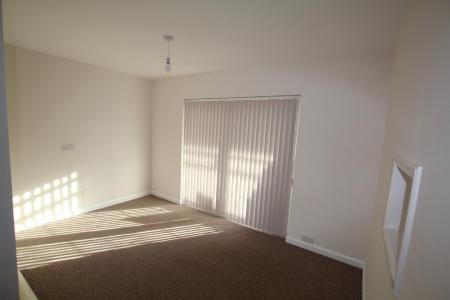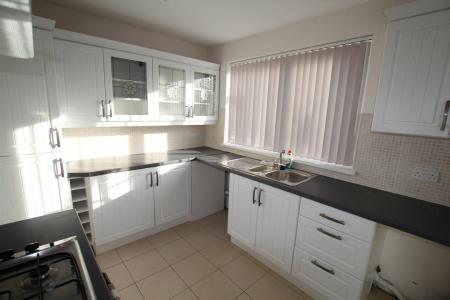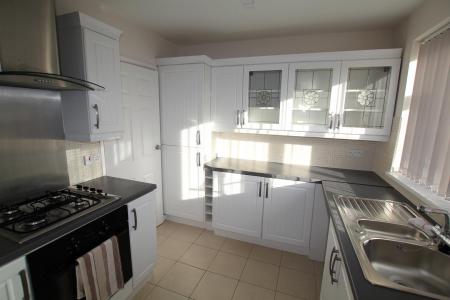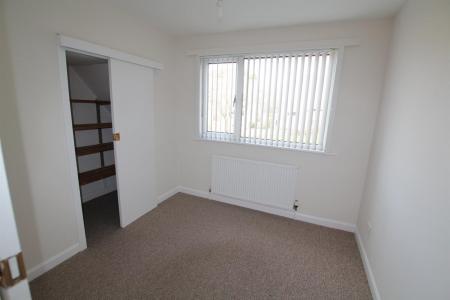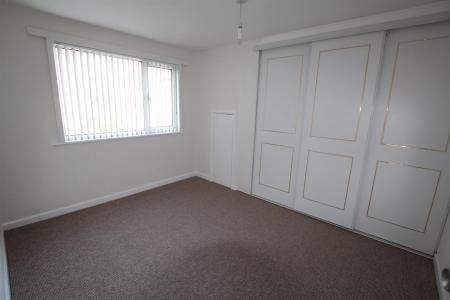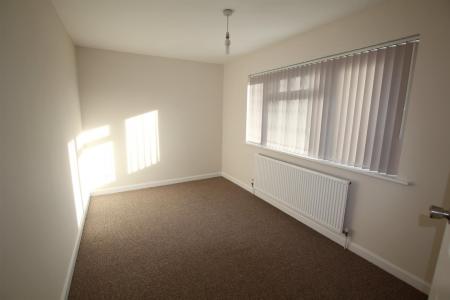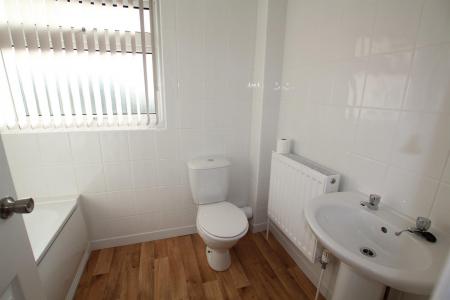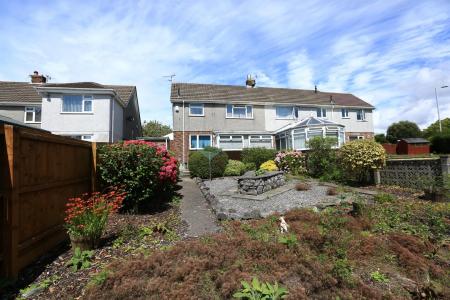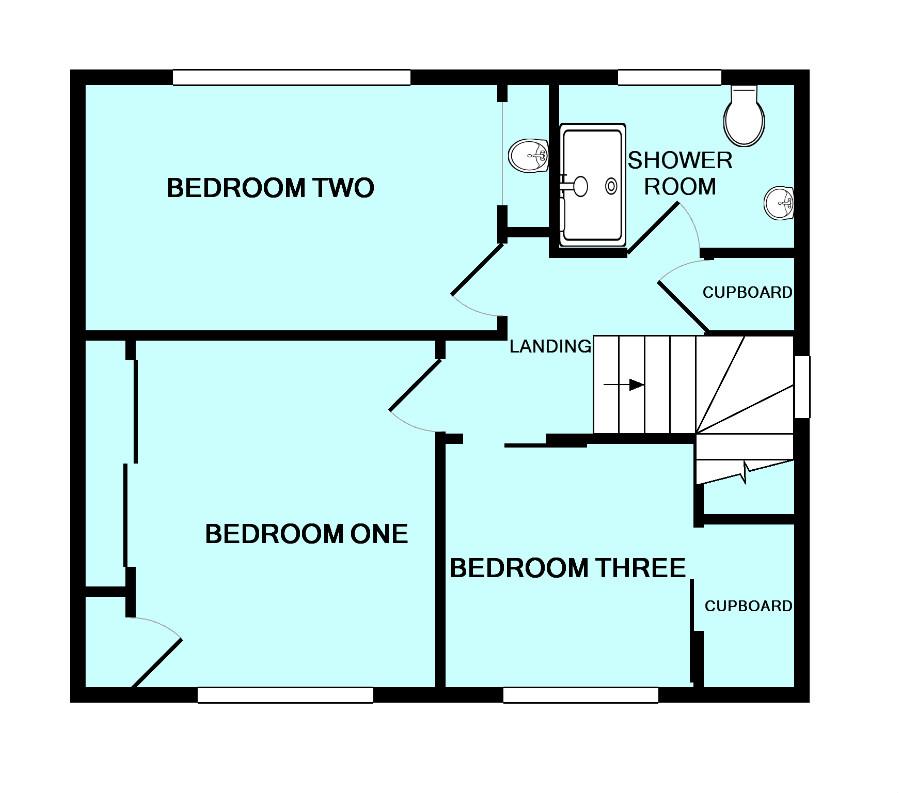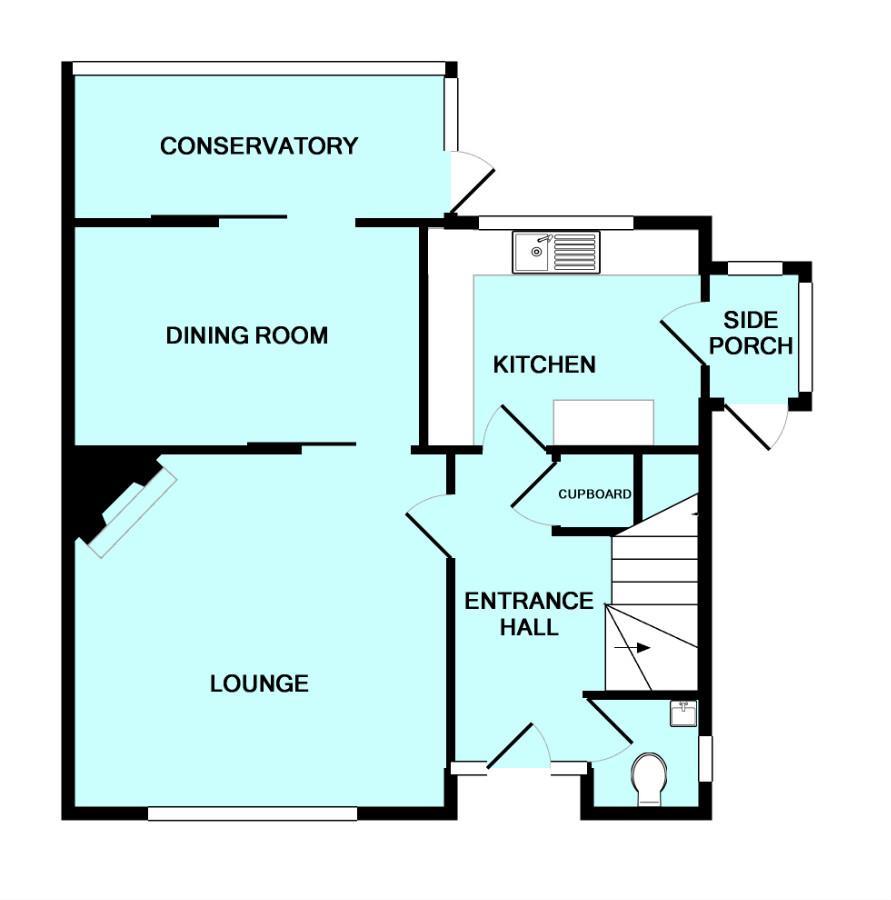- Semi-detached property in a popular residential area
- 3 bedrooms
- Lounge & dining room
- Long term rental
- Refurbished accommodation
- Available mid February 2020
- Strictly no smoking or pets
3 Bedroom Semi-Detached House for rent in Plymouth
Refurbished semi-detached family property with accommodation comprising 3 bedrooms, lounge, dining room, modern kitchen & bathroom. Large gardens. Available from mid February 2020.
11 Lyndhurst Close, Peverell, Plymouth Pl2 3Dn - Accommodation - Part-obscured double-glazed door opens into the entrance hall.
Entrance Hall - 11' x 9' 4" (3.35m x 2.84m) - Turning staircase ascends to the first floor accommodation with understairs storage cupboard. Door leads to the separate wc.
Downstairs Wc - Low-level wc with boxed in cistern. Sink unit with cupboard beneath. Obscured double-glazed window to the side.
Lounge - 13' 8" x 12' 9" (4.17m x 3.89m) - Double-glazed window to the front. Living-flame gas fire set into a tiled fireplace and hearth. Access through to the dining area.
Dining Room - 12' 7" x 8' 4" (3.84m x 2.54m) - Sliding patio doors lead out to the lean-to conservatory.
Conservatory - Door to the side. Pitched roof. Window to the rear over look the rear garden.
Kitchen - 10' 4" x 8' 4" (3.15m x 2.54m) - Series of matching eye-level and base units with roll edge work surfaces and tile splash backs. Inset single-drainer sink unit with mixer tap. Built-in 4-ring gas hob with electric oven beneath and extractor above. Space for fridge/freezer. Space and plumbing for washing machine. Space for dishwasher. Double-glazed window to the rear and double-glazed door to the side.
First Floor Landing - Loft hatch. Cupboard housing the gas boiler.
Bedroom One - 11' 10" x 11' 5" to rear of wardrobe (3.61m x 3.48 - Double-glazed window to the front. Range of full-length wardrobes.
Bedroom Two - 15' 6" x 8' 4" including vanity alcove (4.72m x 2. - Double-glazed window to the rear. Built-in storage area.
Bedroom Three - 8' 6" x 8' 6" (2.59m x 2.59m) - Double-glazed window to the front. Walk-in storage cupboard.
Family Bathroom - 7' 7" x 5' 6" (2.31m x 1.68m) - White modern suite including pedestal wash handbasin and low-level toilet. Panelled bath with twin hand-grips and shower unit and spray attachment above the bath. Fully-tiled walls. Obscured double-glazed window to the rear.
Outside - The mature garden has been laid to gravel with a number of mature shrubs and flower. A pathway extended down the side of the property and there is an outside store. The rear garden has been enclosed by timber fencing and has various gravelled areas with mature shrubs.
Property Ref: 11002660_29376100
Similar Properties
3 Bedroom House | £875pcm
Available for long-term rental from end February 2019. Family home in a popular part of Plymstock with unfurnished accom...
2 Bedroom Maisonette | £875pcm
Available from July 2023 on a long-term basis is this stunning first floor maisonette located on the Ridgeway above loca...
2 Bedroom Terraced House | £875pcm
VIEWING APPOINTMENTS NOW FULLY BOOKED. Available from the beginning of August is this superbly-presented mid-terraced ho...
3 Bedroom House | £895pcm
Extended semi-detached family home with unfurnished accommodation, available from May 2019 for long-term rental, briefly...
4 Bedroom Semi-Detached House | £895pcm
Very well-presented semi-detached family home with accommodation comprising a modern fitted kitchen, 2 separate receptio...
2 Bedroom Semi-Detached House | £900pcm
Semi-detached house in a popular area with unfurnished refurbished accommodation comprising lounge/dining room, conserva...

Julian Marks Estate Agents (Plymstock)
2 The Broadway, Plymstock, Plymstock, Devon, PL9 7AW
How much is your home worth?
Use our short form to request a valuation of your property.
Request a Valuation
