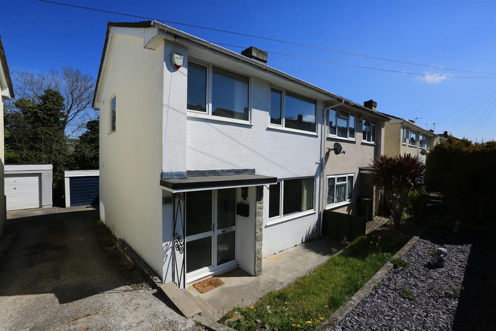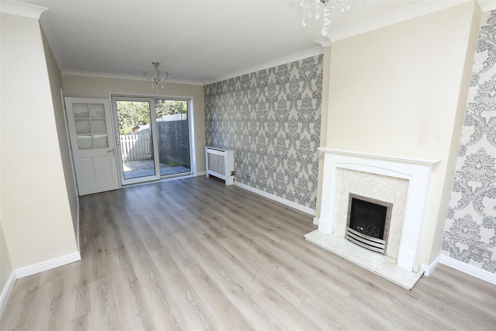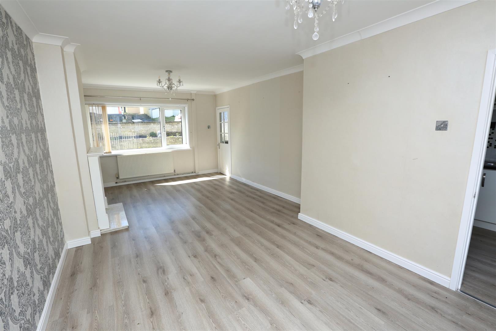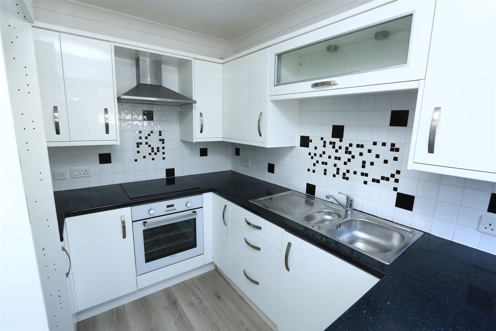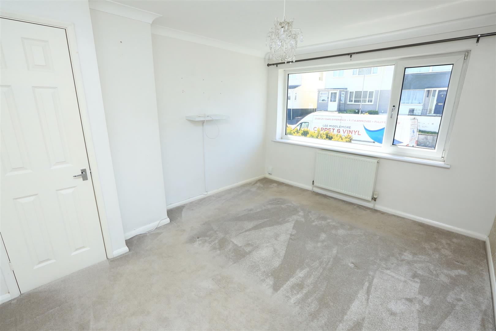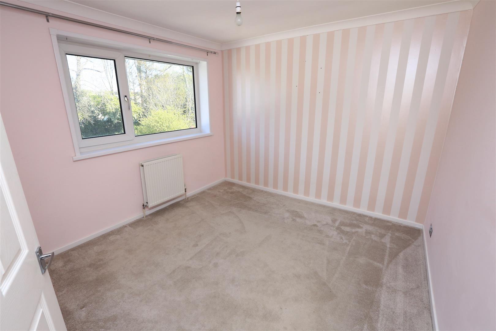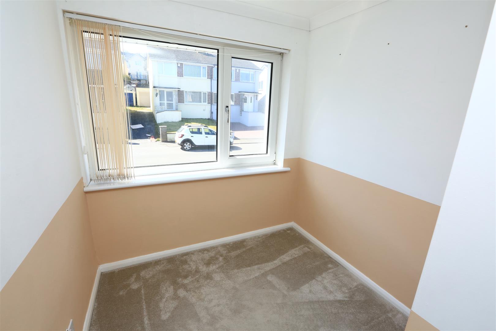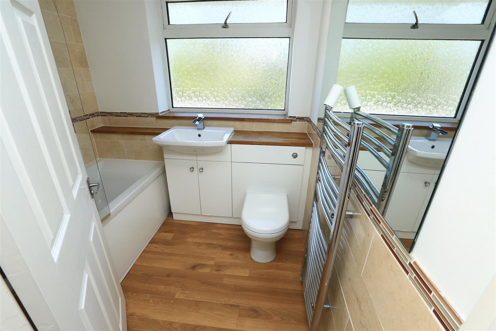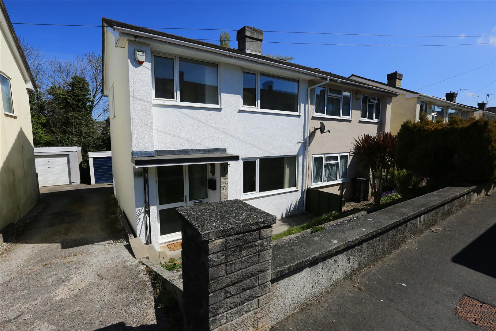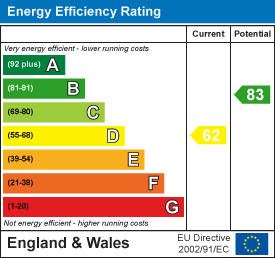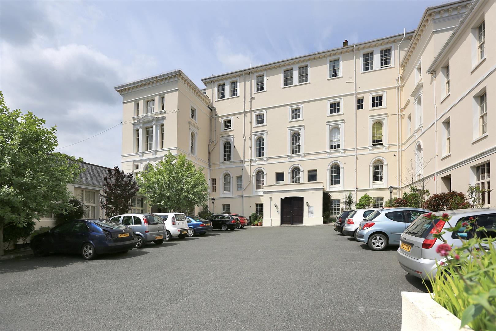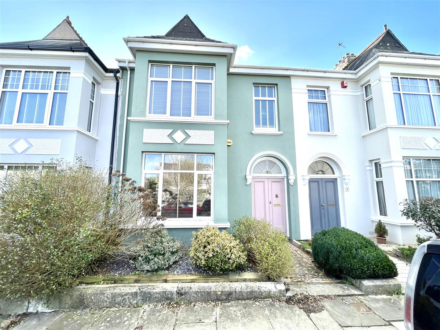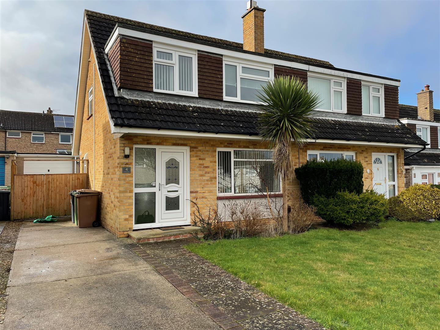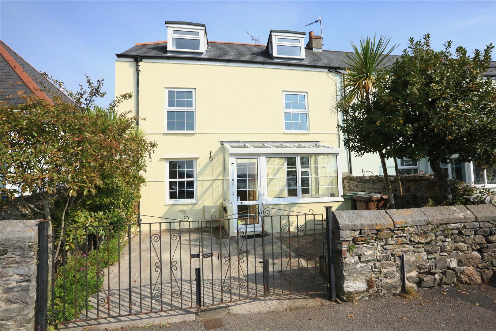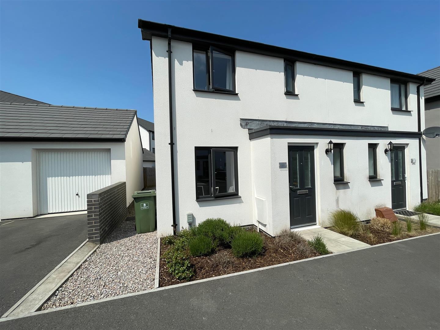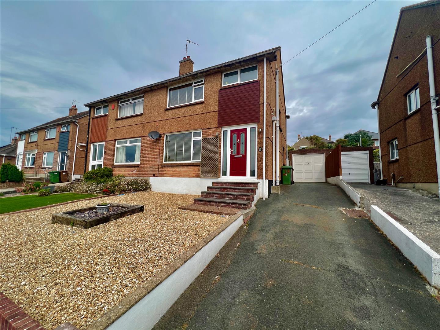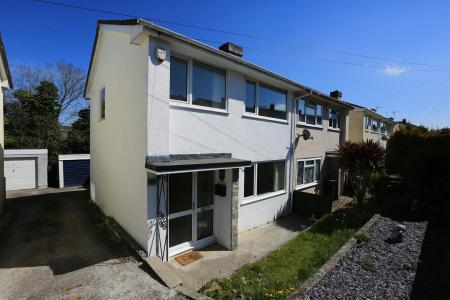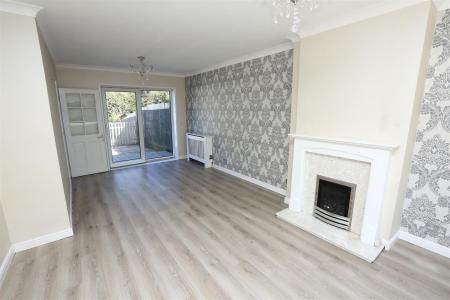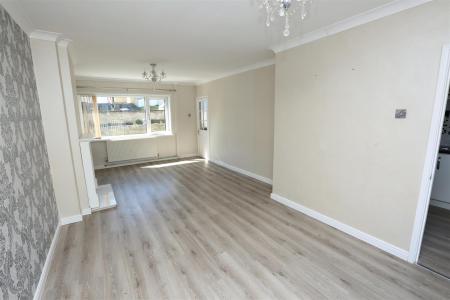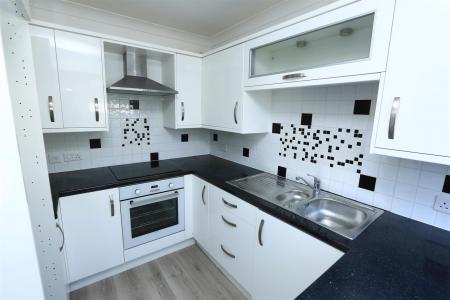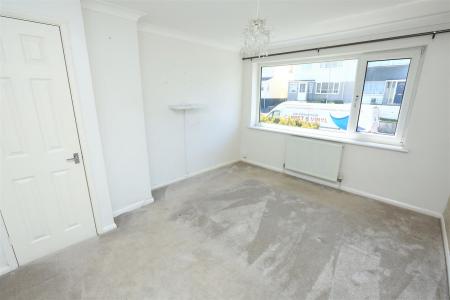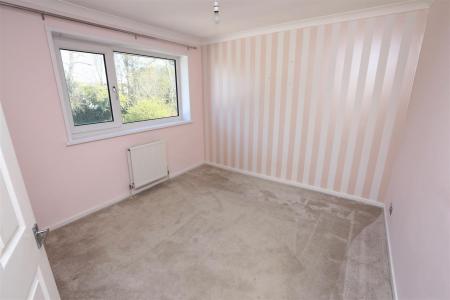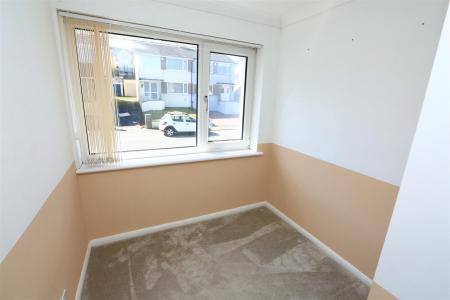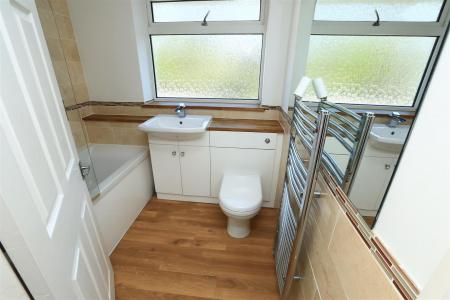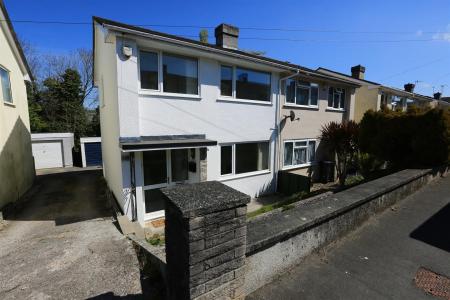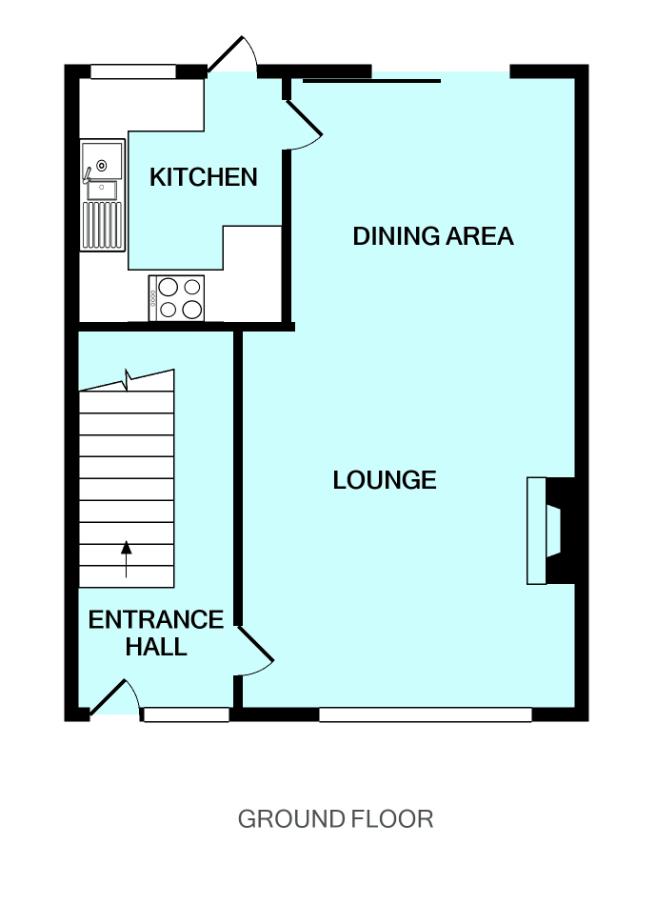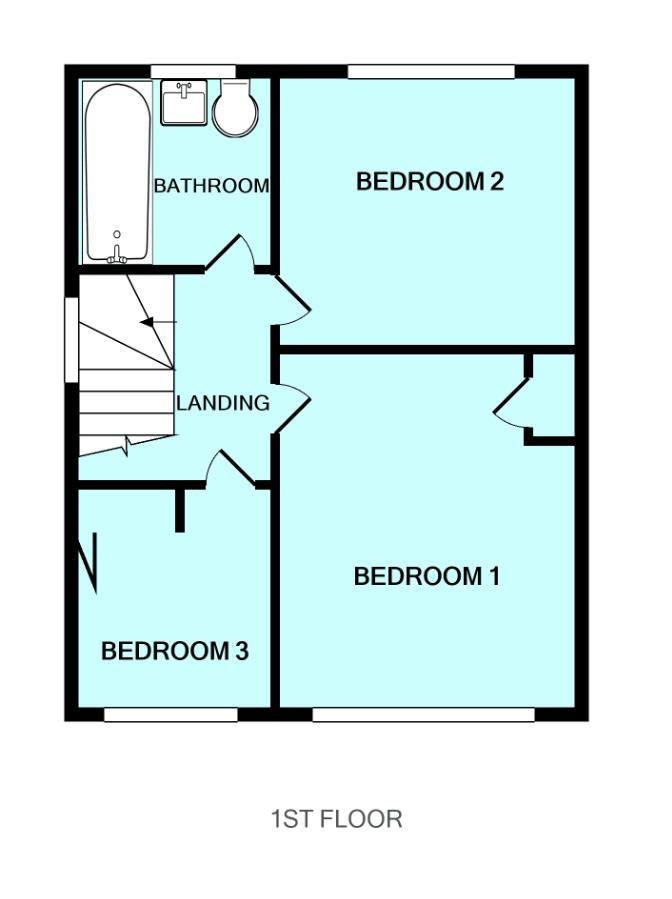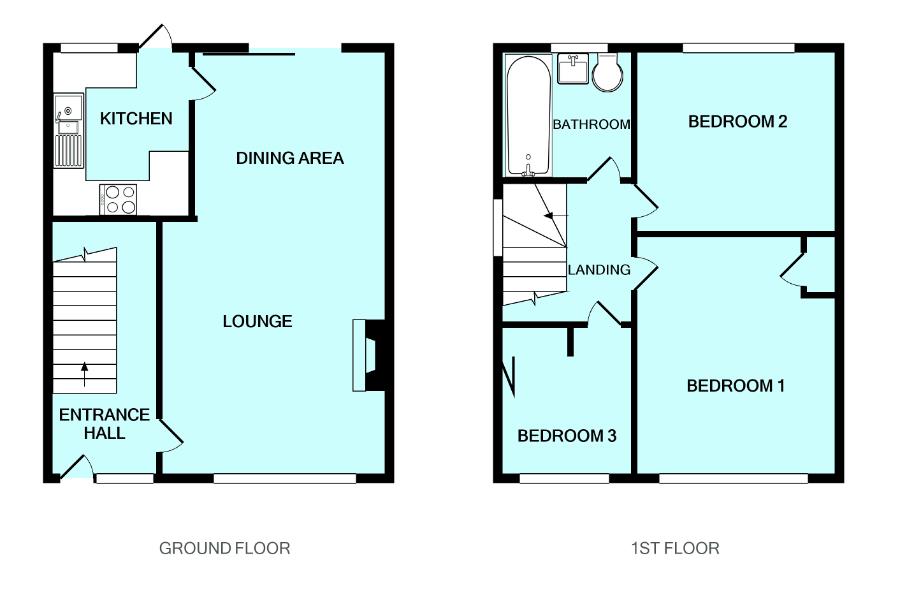- Semi-detached family home
- Popular Plympton location
- Available now unfurnished accommodation
- Fitted kitchen
- Lounge/dining room
- 3 bedrooms
- Modern bathroom
- Rear garden
- Shared driveway & garage
3 Bedroom Semi-Detached House for rent in Plymouth
Semi-detached family home available now with accommodation comprising 3 bedrooms, lounge/dining room, fitted kitchen & bathroom. Unfurnished & available for a long-term rental. Shared driveway & garage. Low maintenance rear garden. .
120 Dudley Road, Plympton, Pl7 1Rx -
Accommodation - Access to the property is gained via uPVC double-glazed entrance door leading into the entrance hall.
Entrance Hall - Stairs ascending to the first floor. Wood-effect laminate floor extending into the lounge/dining room and kitchen. Useful under-stairs storage cupboards.
Lounge/Dining Room - 3.61 narrowing 3.09 x 6.09 (11'10" narrowing 10'1" - Dual aspect room with double-glazed window to the front elevation and sliding patio doors to the rear elevation. Built-in fireplace with inset 'Living Flame' gas fire. Door leading into the kitchen.
Kitchen - 2.64 x 2.26 incl kitchen units (8'7" x 7'4" incl k - Series of matching white eye-level and base units with rolled-edge work surfaces and tiled splash-backs. Inset one-&-a-half bowl sink unit with mixer tap. Built-in electric hob and oven. Space and plumbing for washing machine. Space for a fridge-freezer. Door providing access to the rear garden.
First Floor Landing - Double-glazed window to the side elevation.
Bathroom - 2.08 x 1.9 (6'9" x 6'2") - White modern suite including panel bath, built-in low level toilet with boxed in cistern and built-in sink unit with cupboard beneath. Vertical towel rail/radiator.
Bedroom Two - 3.24 x 3.01 (10'7" x 9'10") - Double-glazed window to the rear elevation.
Bedroom One - 3.24 x 3.85 (10'7" x 12'7") - Double-glazed window to the front elevation. Built-in storage cupboard housing the gas boiler.
Bedroom Three - 2.11 x 2.42 (6'11" x 7'11") - Double-glazed window to the front elevation. Built-in storage cupboards.
Outside - At the front is a terraced garden area which has been laid to lawn and gravel. A sloped drive leads to the detached garage and a gate leading through to the rear garden. The rear garden is enclosed by timber fencing with a paved area adjacent to the rear of the property and a gate leading to a further lawned section and gravel area beyond.
Property Ref: 11002660_30605030
Similar Properties
3 Bedroom Penthouse | £1,250pcm
Beautifully-appointed furnished duplex penthouse apartment with 2 secure parking spaces & wonderful views, briefly compr...
3 Bedroom House | £1,250pcm
Available from April 2023 - beautiful period terraced property with unfurnished accommodation including an entrance hall...
3 Bedroom Semi-Detached House | £1,250pcm
Available January 2025 is this fabulous semi-detached property. It is unfurnished & available on a long-term basis. The...
5 Bedroom Terraced House | £1,300pcm
Characteristic waterside property located in Oreston. Good sized accommodation including 3 bedrooms, bathroom, 2 recepti...
3 Bedroom Semi-Detached House | £1,300pcm
Available from July 2023, on a long-term basis, is this modern semi-detached house with accommodation briefly comprising...
3 Bedroom Semi-Detached House | £1,300pcm
Available now is this beautifully-presented 3 bedroom semi-detached house situated in a convenient Plymstock location. T...

Julian Marks Estate Agents (Plymstock)
2 The Broadway, Plymstock, Plymstock, Devon, PL9 7AW
How much is your home worth?
Use our short form to request a valuation of your property.
Request a Valuation
