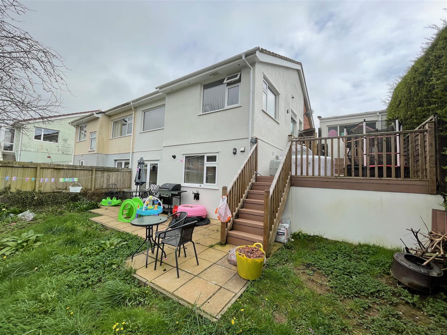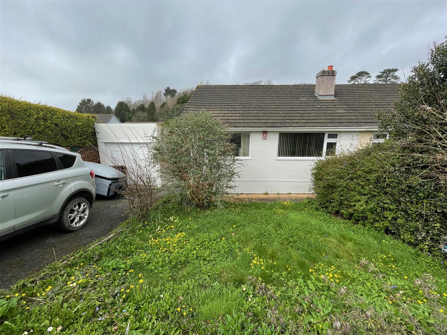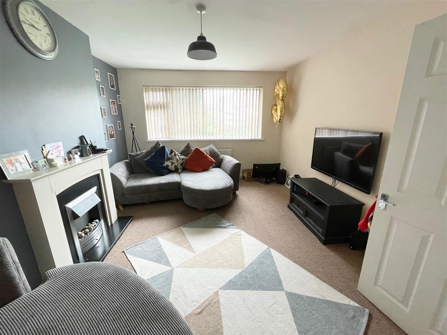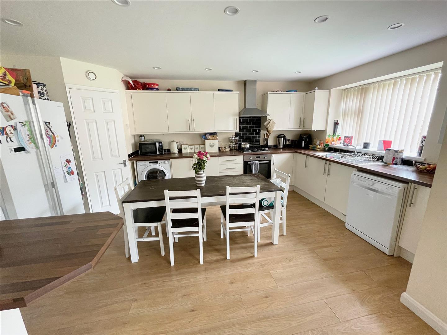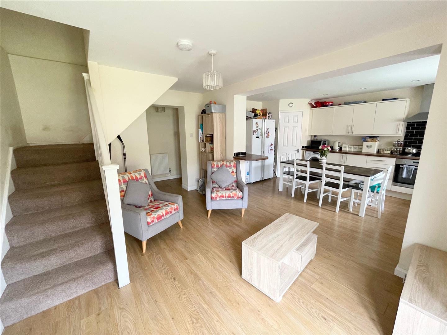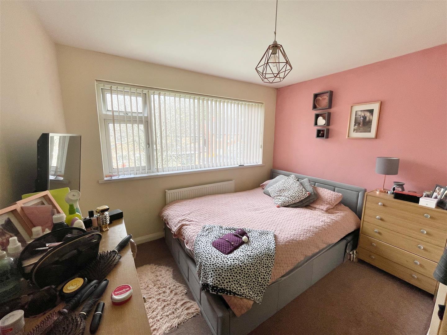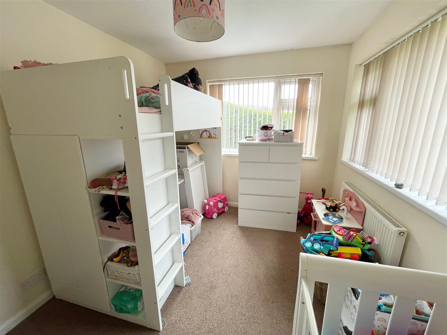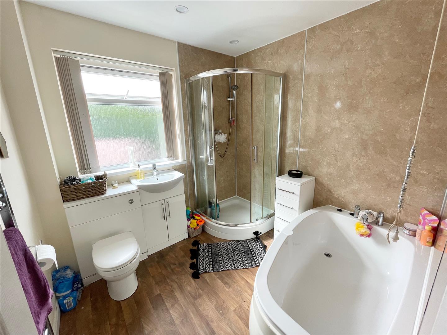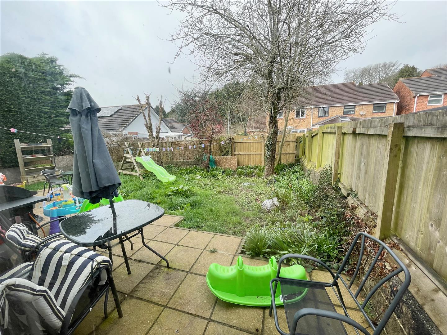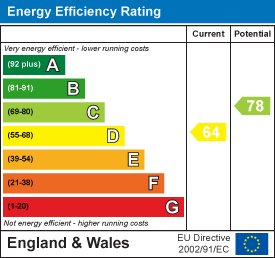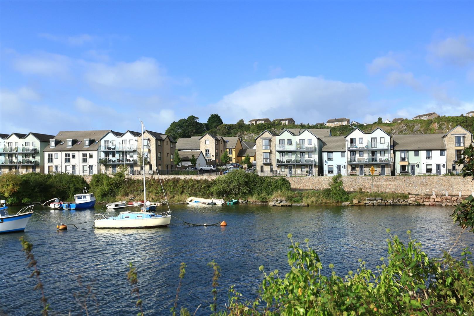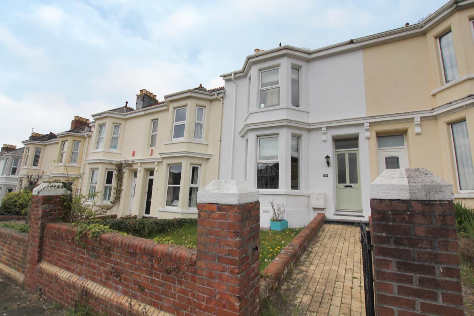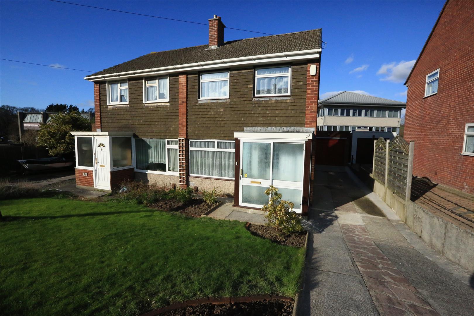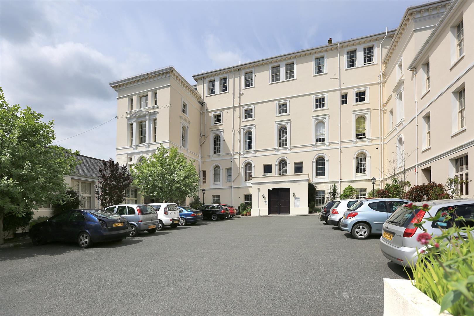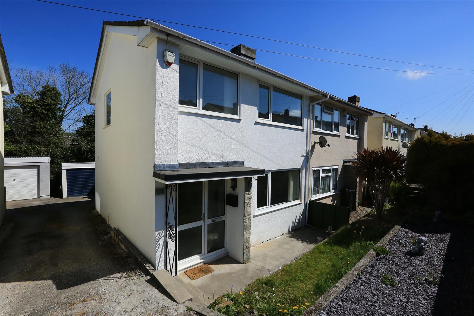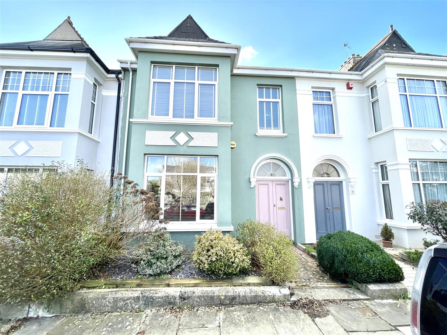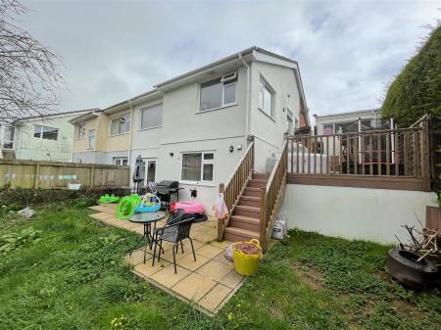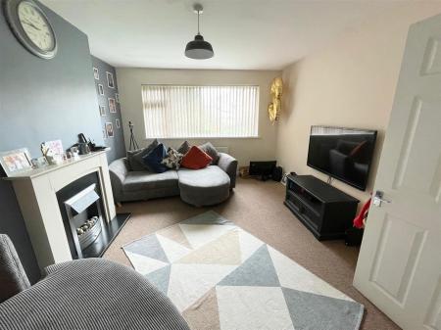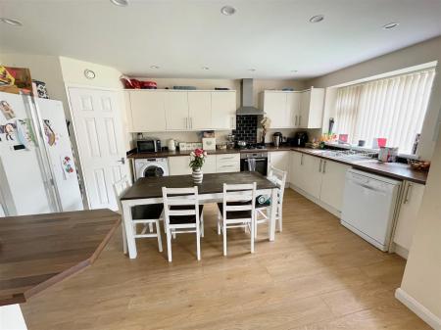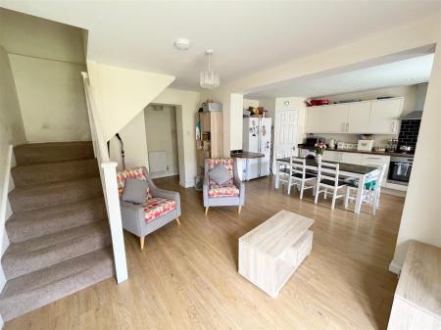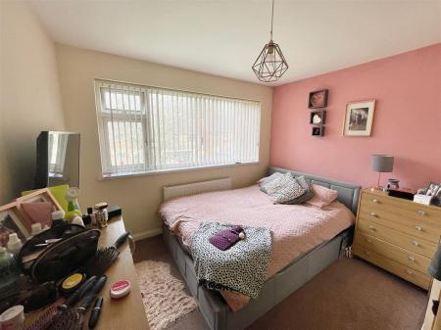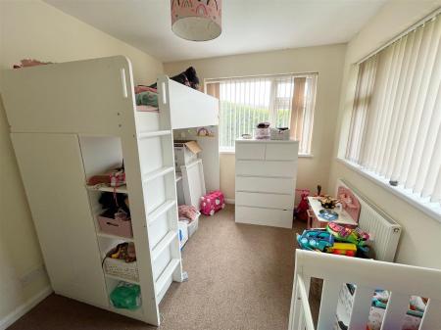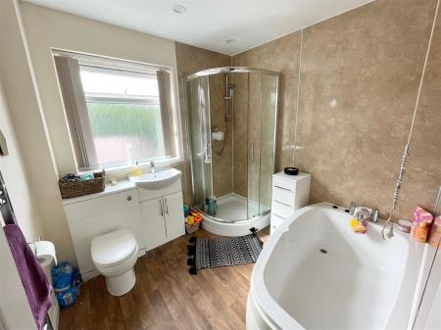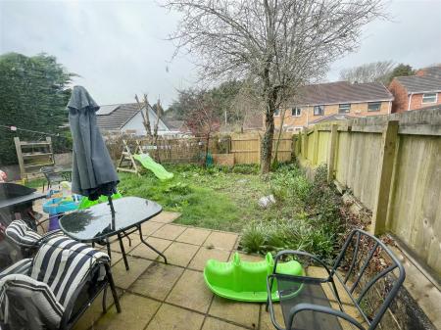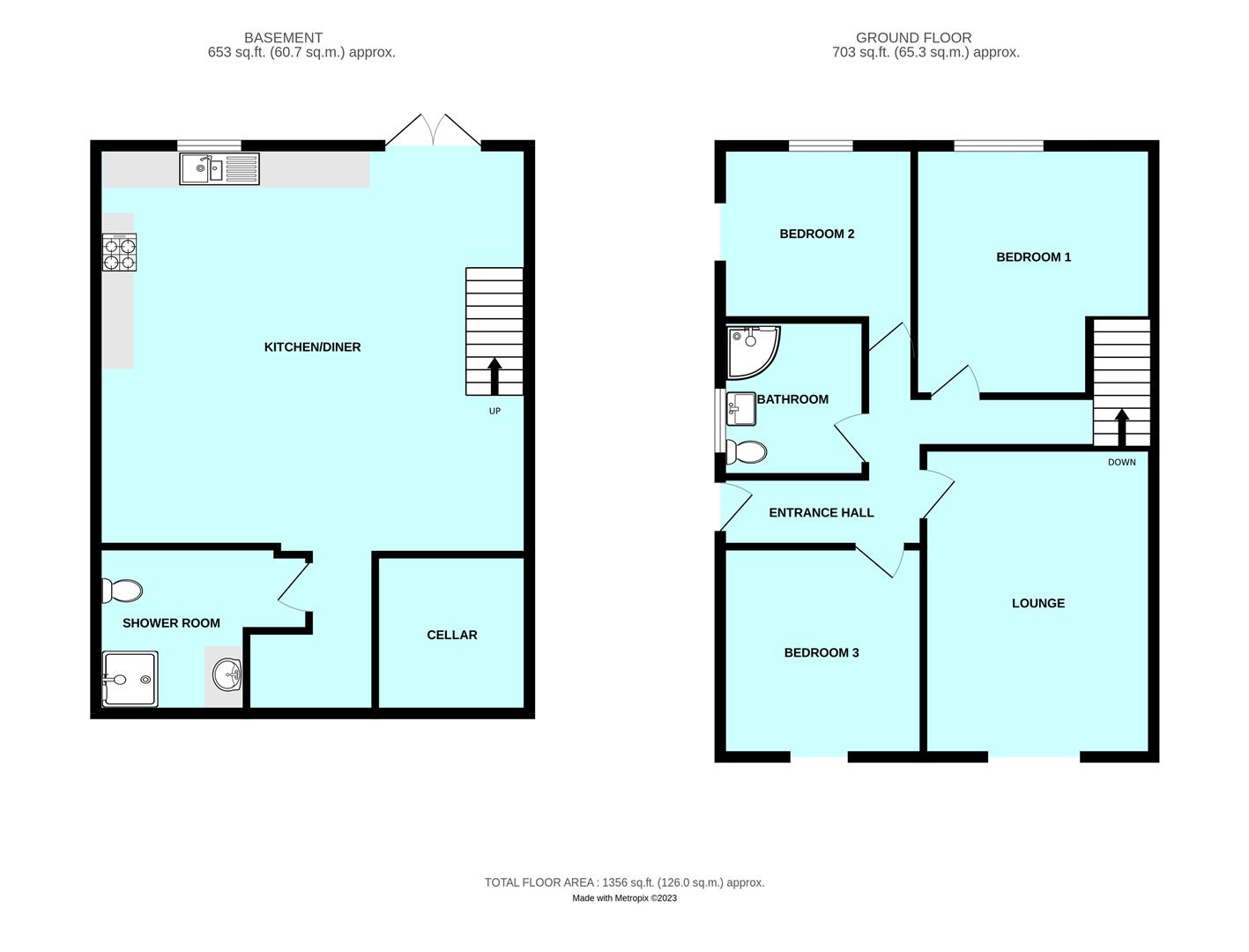- Split-level semi-detached house
- Very popular Plympton location
- Unfurnished accommodation
- Lounge
- Kitchen/dining room
- 3 bedrooms
- Bathroom & shower room
- Garden, garage & drive
- Long-term rental
- Available from May 2023
3 Bedroom Semi-Detached House for rent in Plymouth
Available from May 2023 is this split-level semi-detached family home. The accommodation briefly comprises an entrance hall, lounge, kitchen/dining room, 3 bedrooms, bathroom & shower room. Outside there are gardens to the front & rear, a garage & a drive.
Larkham Lane, Plympton, Pl7 4Pg -
Accommodation - Access to the property is gained down the side of the property through a uPVC entrance door leading into the entrance hall.
Entrance Hall - Stairs descending down to the kitchen/dining room and the ground floor shower room.
Lounge - 4.85 x 3.63 (15'10" x 11'10") - Fireplace with inset electric fire. Double-glazed window to the front elevation.
Bathroom - 2.31 x 2.46 (7'6" x 8'0") - White suite comprising a corner bath with mixer tap, Quadrant-style corner shower cubicle with shower unit, spray attachment and curved shower screen doors, low level toilet with a boxed-in cistern and adjacent sink unit with a vanity cupboard beneath. Vertical towel rail/radiator. Double-glazed window to the side elevation.
Bedroom Three - 3.31 x 3.19 (10'10" x 10'5") - Double-glazed window to the front elevation.
Bedroom Two - 2.72 x 3.56 (8'11" x 11'8") - Double-glazed windows to the side and rear elevation.
Bedroom One - 3.57 x 3.25 (11'8" x 10'7") - Double-glazed window to the rear elevation.
Ground Floor - Stairs from the first floor descend to the kitchen/diner.
Open-Plan Kitchen/Diner - 6.54 x 5.01 max dimensions (21'5" x 16'5" max dime - Within the kitchen area is a series of matching base and eye-level units with work surfaces. One-&-a-half bowl single drainer sink unit with mixer tap. Inset 4-ring gas hob with an electric oven beneath and extractor hood above. Space and plumbing for a dishwasher. Space and plumbing for a washing machine. Built-in storage cupboard. Double-glazed window to the rear elevation. Double doors opening out to the rear garden. Doorway leading into the shower room.
Shower Room - 2.73 x 2.57 at widest points (8'11" x 8'5" at wide - Separate shower cubicle, low level toilet and sink unit.
Garage - Up-&-over door to the front elevation. Courtesy door to the side elevation.
Outside - There is a lawned and planted garden area to the front of the property. There is a driveway leading to the single garage. A side gate opens to steps leading to a side decked area and further steps leading down to the lawned and patio rear garden.
Agent's Note - Plymouth City Council
Council tax band C.
Property Ref: 11002660_32227734
Similar Properties
Barton Road, Plymstock, Plymouth
3 Bedroom House | £1,200pcm
Beautiful modern end-terraced property located opposite Hooe lake with accommodation comprising fitted kitchen, lounge/d...
2 Bedroom Terraced House | £1,200pcm
Older-style terraced property in central Plymouth with unfurnished accommodation available from end of January 2024, bri...
3 Bedroom Semi-Detached House | £1,200pcm
Available now on a long-term basis - refurbished semi-detached family property, conveniently located for local amenities...
3 Bedroom Penthouse | £1,250pcm
Beautifully-appointed furnished duplex penthouse apartment with 2 secure parking spaces & wonderful views, briefly compr...
3 Bedroom Semi-Detached House | £1,250pcm
Semi-detached family home available now with accommodation comprising 3 bedrooms, lounge/dining room, fitted kitchen & b...
3 Bedroom House | £1,250pcm
Available from April 2023 - beautiful period terraced property with unfurnished accommodation including an entrance hall...

Julian Marks Estate Agents (Plymstock)
2 The Broadway, Plymstock, Plymstock, Devon, PL9 7AW
How much is your home worth?
Use our short form to request a valuation of your property.
Request a Valuation
