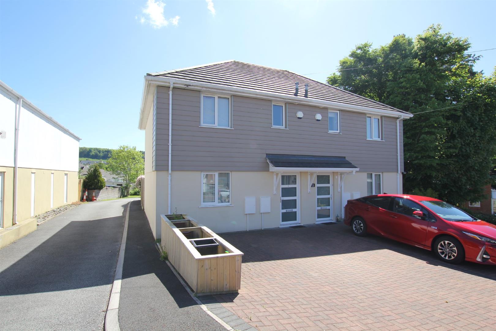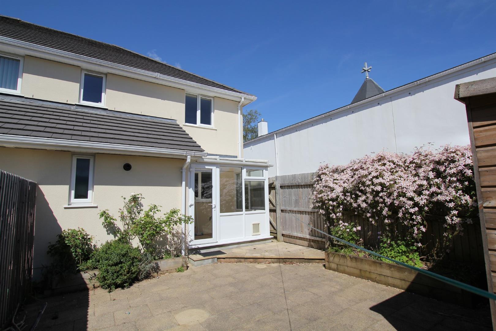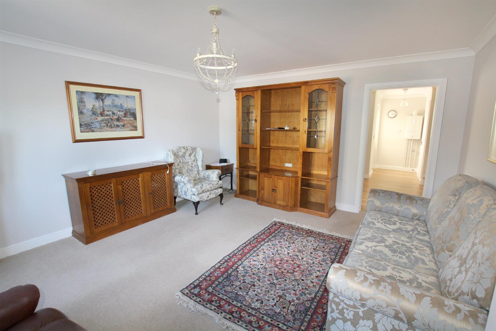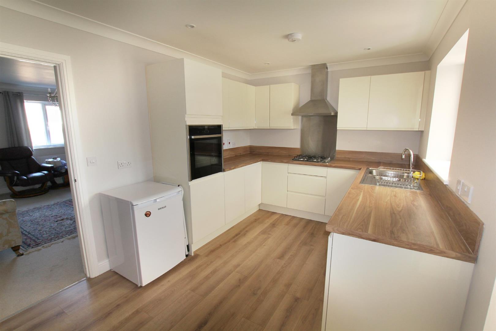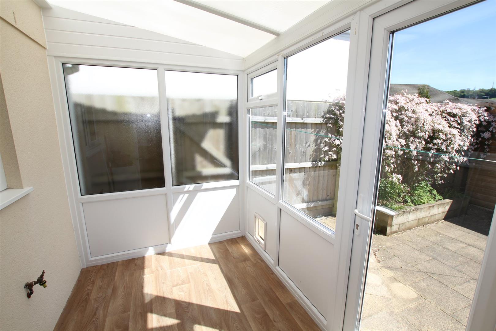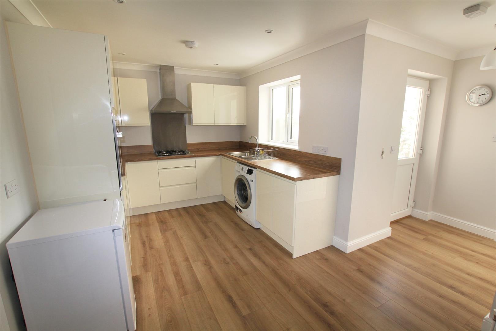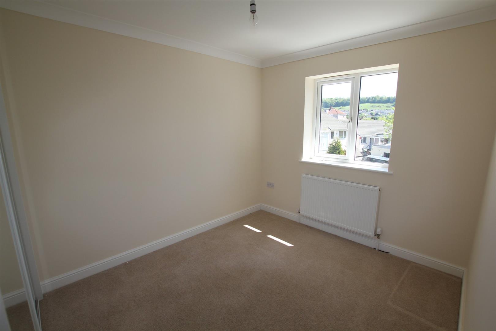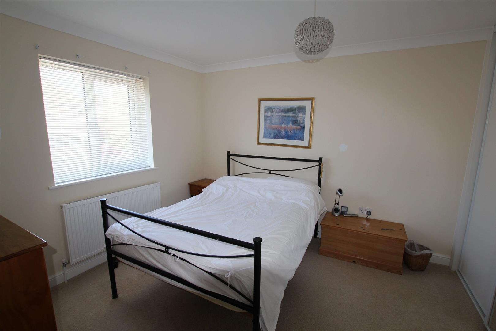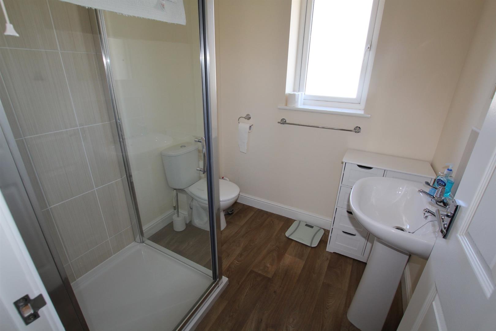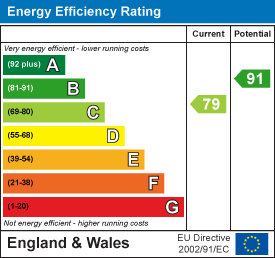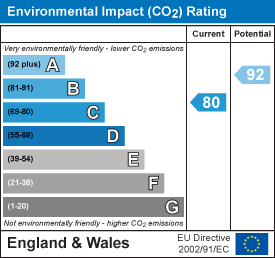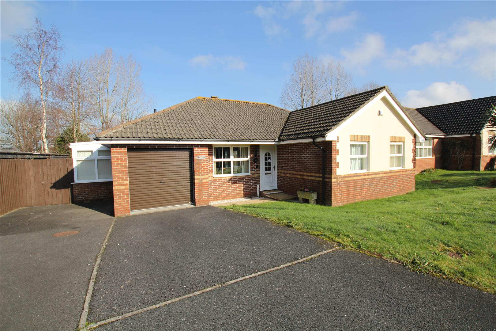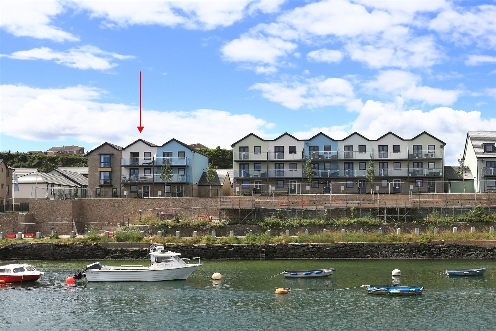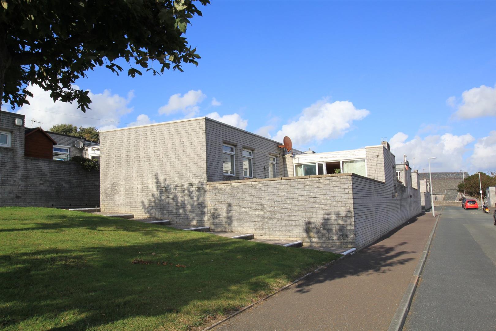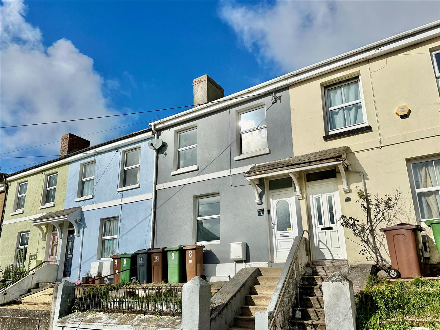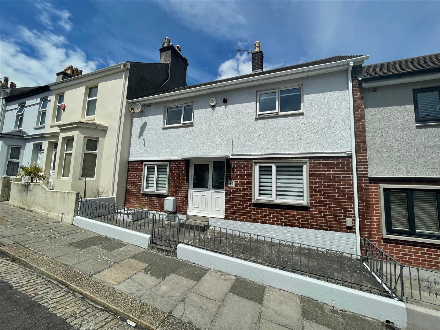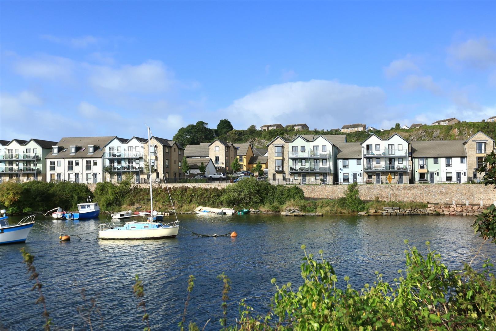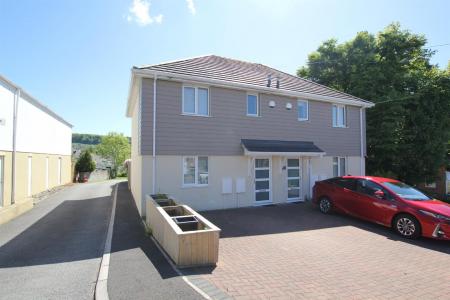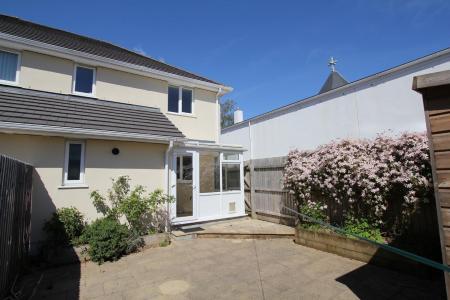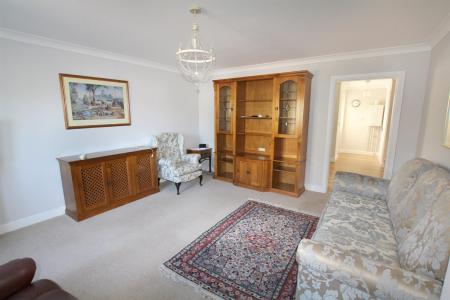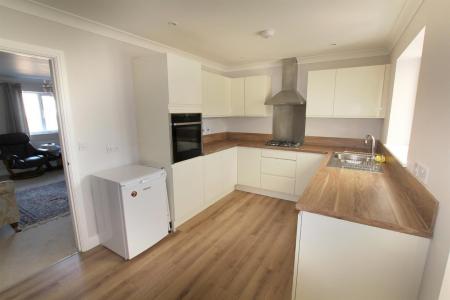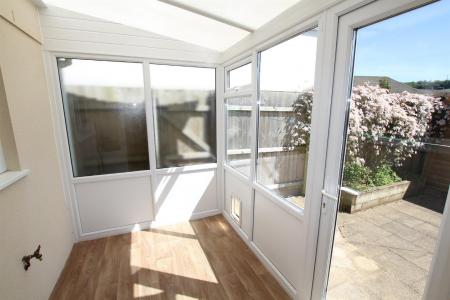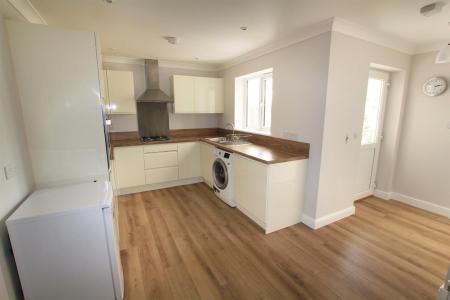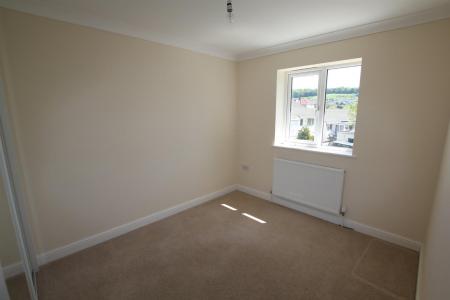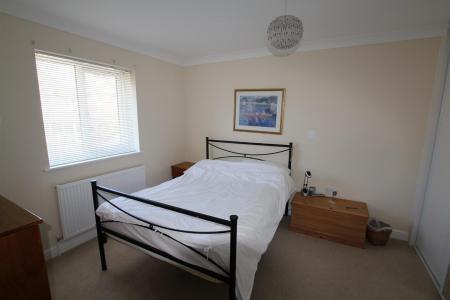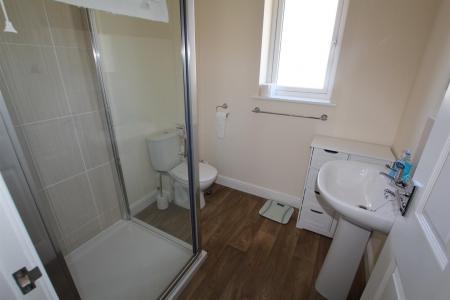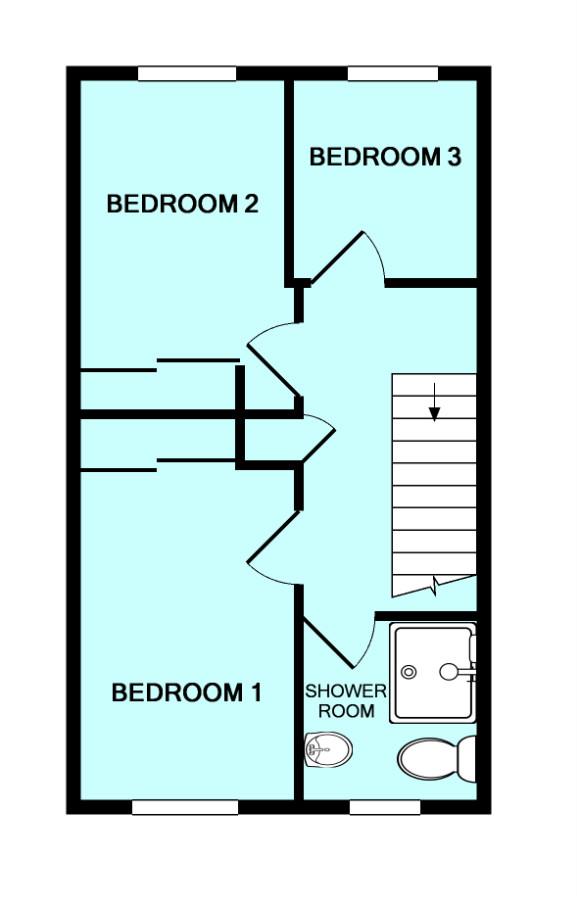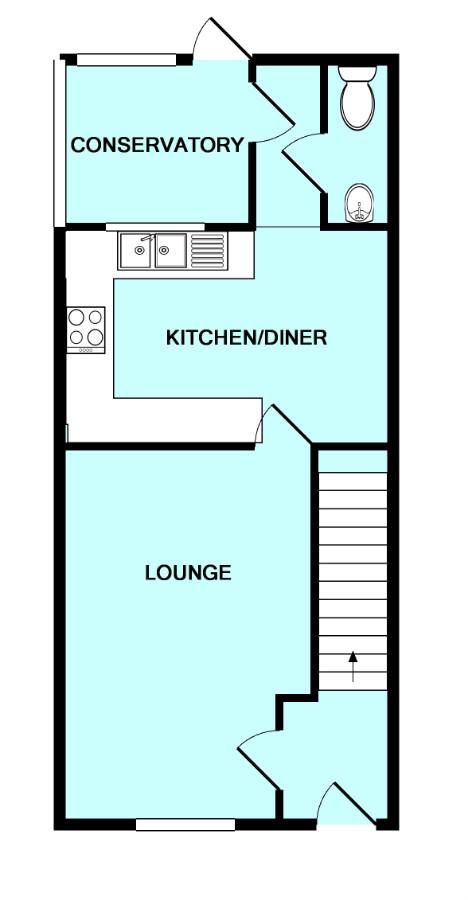- Available January 2024
- Modern semi detached house
- Fitted kitchen/dining room
- Lounge
- Downstairs wc
- Rear conservatory/porch
- 3 bedrooms & shower room
- Double-glazing & gas central heating
- Off-road parking
- Low maintenance rear garden
3 Bedroom Semi-Detached House for rent in Plymouth
Semi-detached house in a convenient location available for long-term rental with unfurnished accommodation comprising fitted kitchen/dining room, lounge, downstairs wc, rear conservatory/porch, 3 bedrooms & shower room. Off-road parking. Low-maintenance rear garden.
The Dell, Plympton, Plymouth Pl7 4Ps -
Accommodation - Obscured glazed uPVC double-glazed door leading into the entrance hall.
Entrance Hall - Stairs rising to the first floor accommodation. Wood-effect laminate flooring. Door leading into the lounge.
Lounge - 15' 7" x 13' 8" (4.75m x 4.18m) - Double-glazed window to the front. Door leading into the kitchen/dining room.
Kitchen/Dining Room - 17' 1" x 9' 0" including kitchen units (5.21m x 2. - Double-glazed window to the rear. Series of matching eye-level and base units with roll-edged work surfaces. Inset single-drainer 1? bowl stainless-steel sink unit with mixer tap. Built-in 4-ring gas hob. Built-in electric oven. Space and plumbing for washing machine. Space for a fridge/freezer. Wood-effect laminate floor. Wall-mounted gas boiler. uPVC double-glazed door leading to the rear porch. Door leading to the downstairs wc.
Downstairs Wc - 3' 6" x 5' 9" (1.07m x 1.76m) - White suite comprising low-level toilet and pedestal wash handbasin. Obscured double-glazed window to the rear.
Conservatory/Porch - 7' 11" x 5' 11" (2.42m x 1.81m) - Pitched polycarbonate roof. Double-glazed windows to 2 elevations. Link door giving access to the rear garden. Power and light. Cold tap.
First Floor Landing - 2 built-in cupboards - one above the stairs.
Bedroom Three - 7' 11" x 7' 0" (2.42m x 2.14m) - Double-glazed window to the rear. Loft hatch.
Bedroom Two - 8' 8" x 11' 5" (2.66m x 3.50m) - Double-glazed window to the rear. Built-in wardrobe.
Bedroom One - 13' 1" x 10' 1" to the rear of the built-in wardro - Double-glazed window to the front. Range of built-in full-length wardrobes.
Shower Room - 6' 6" x 6' 2" (2.0m x 1.89m) - Comprising a walk-in shower cubicle with a tiled area surround, shower unit and spray attachment, pedestal wash handbasin and low-level wc. Obscured double-glazed window to the front.
Outside - To the front of the property there is a brick-paved drive providing off-road parking. To the rear there is a paved garden with raised planters, which is enclosed by fencing and includes a timber shed.
Property Ref: 11002660_31776830
Similar Properties
3 Bedroom Detached Bungalow | £1,100pcm
Detached bungalow with unfurnished accommodation available from 1/10/19 for long-term rental, comprising lounge/dining r...
4 Bedroom Townhouse | £1,100pcm
Well-presented mid-terraced 3-storey waterside town house with fantastic views over Hooe Lake & offering unfurnished acc...
3 Bedroom Semi-Detached Bungalow | £1,100pcm
Available from October 2024 is this lovely bungalow with accommodation comprising 3 bedrooms, modern bathroom, kitchen a...
3 Bedroom Terraced House | £1,150pcm
Older-style mid-terraced house situated in the heart of Oreston village close to the water. The accommodation briefly co...
2 Bedroom House | £1,150pcm
VIEWING DAY FULLY BOOKED Available from July 2024 is this 'must-be viewed' updated & refurbished double-fronted property...
Barton Road, Plymstock, Plymouth
3 Bedroom House | £1,200pcm
Beautiful modern end-terraced property located opposite Hooe lake with accommodation comprising fitted kitchen, lounge/d...

Julian Marks Estate Agents (Plymstock)
2 The Broadway, Plymstock, Plymstock, Devon, PL9 7AW
How much is your home worth?
Use our short form to request a valuation of your property.
Request a Valuation
