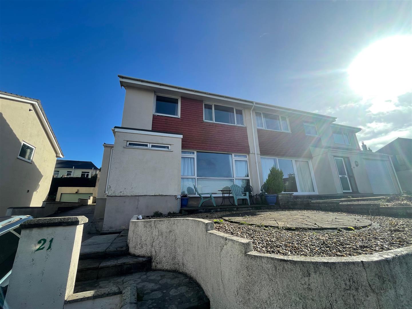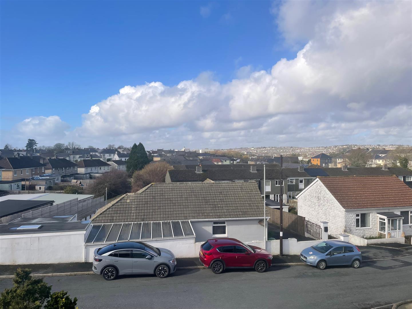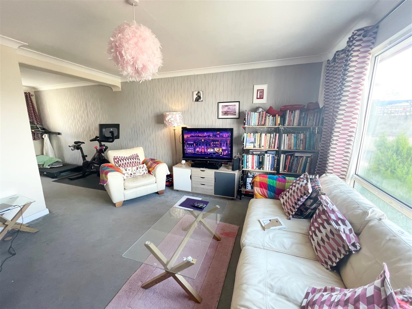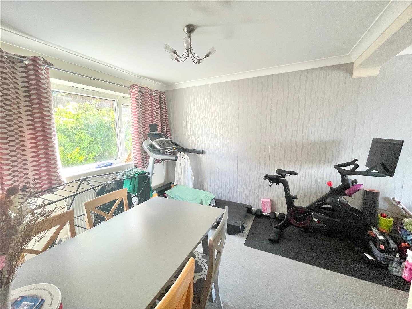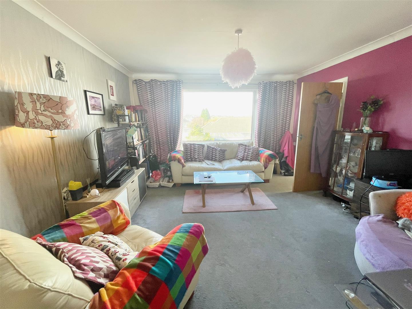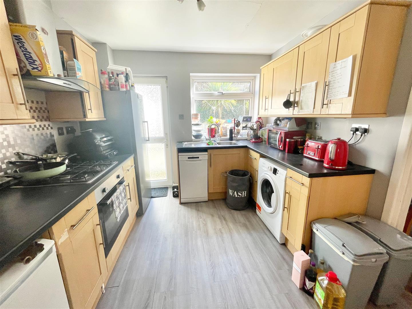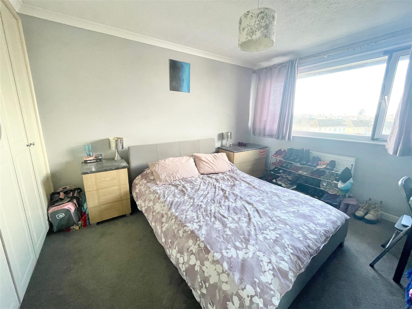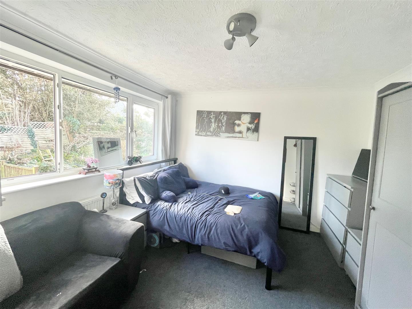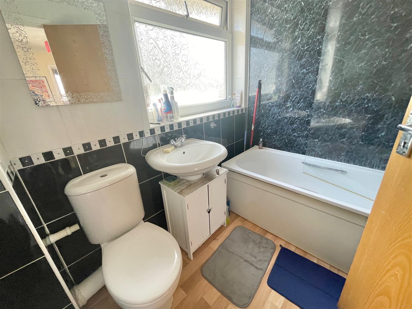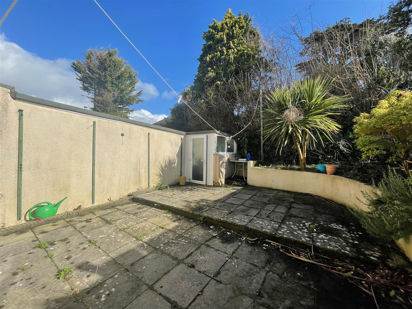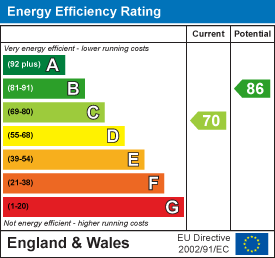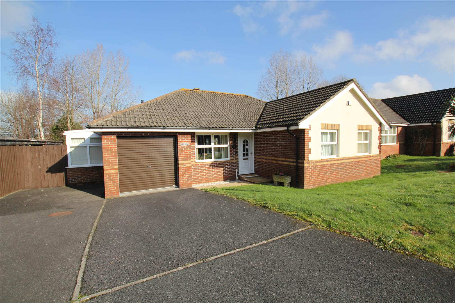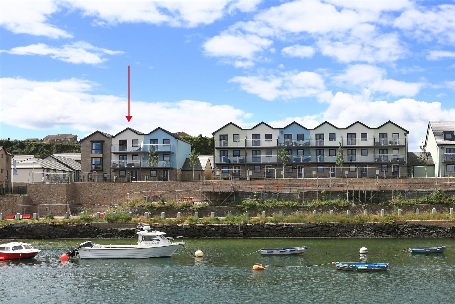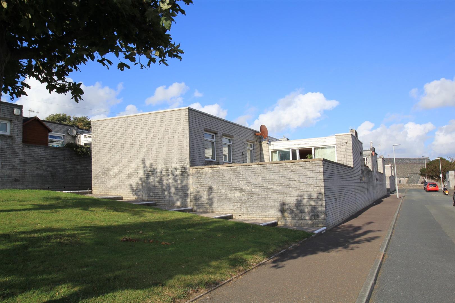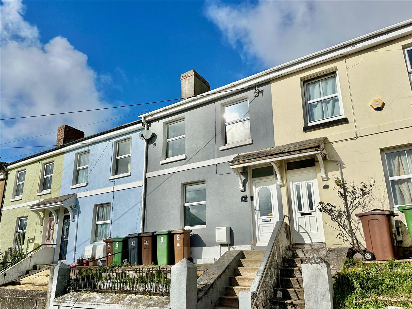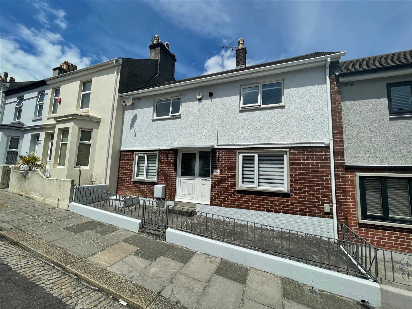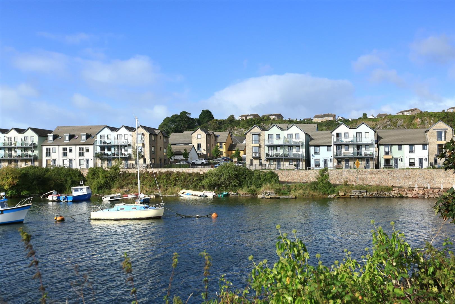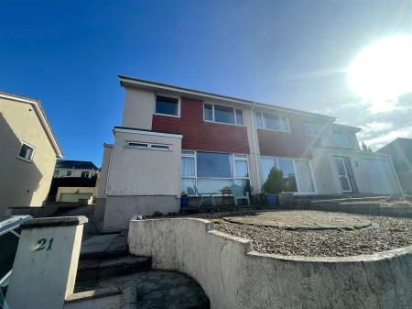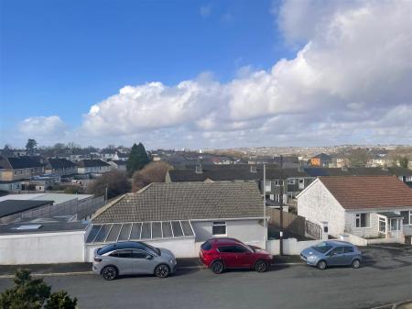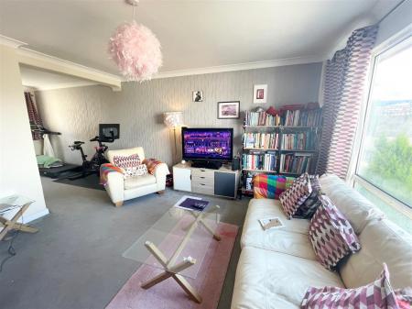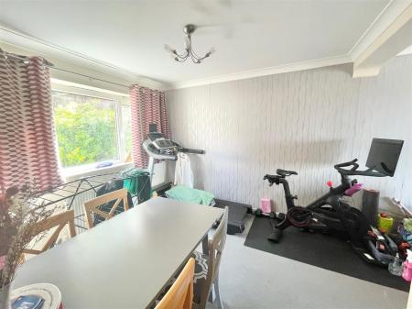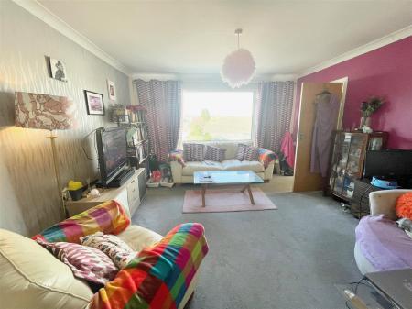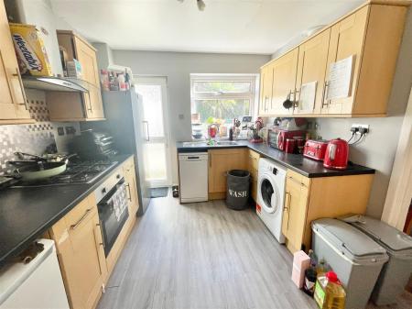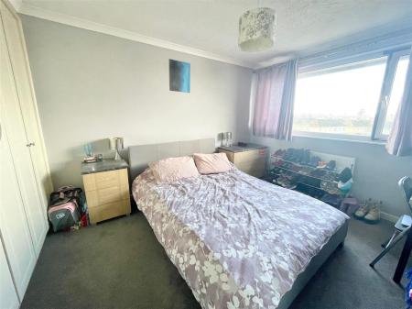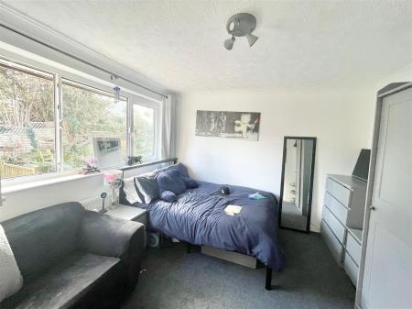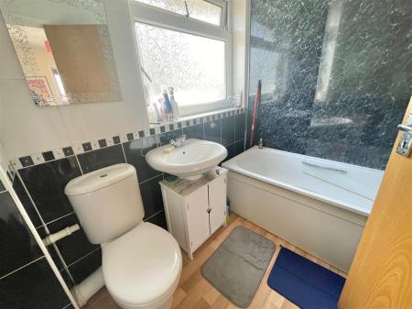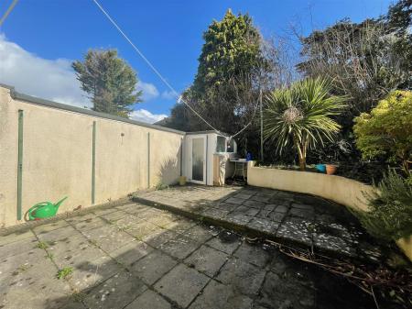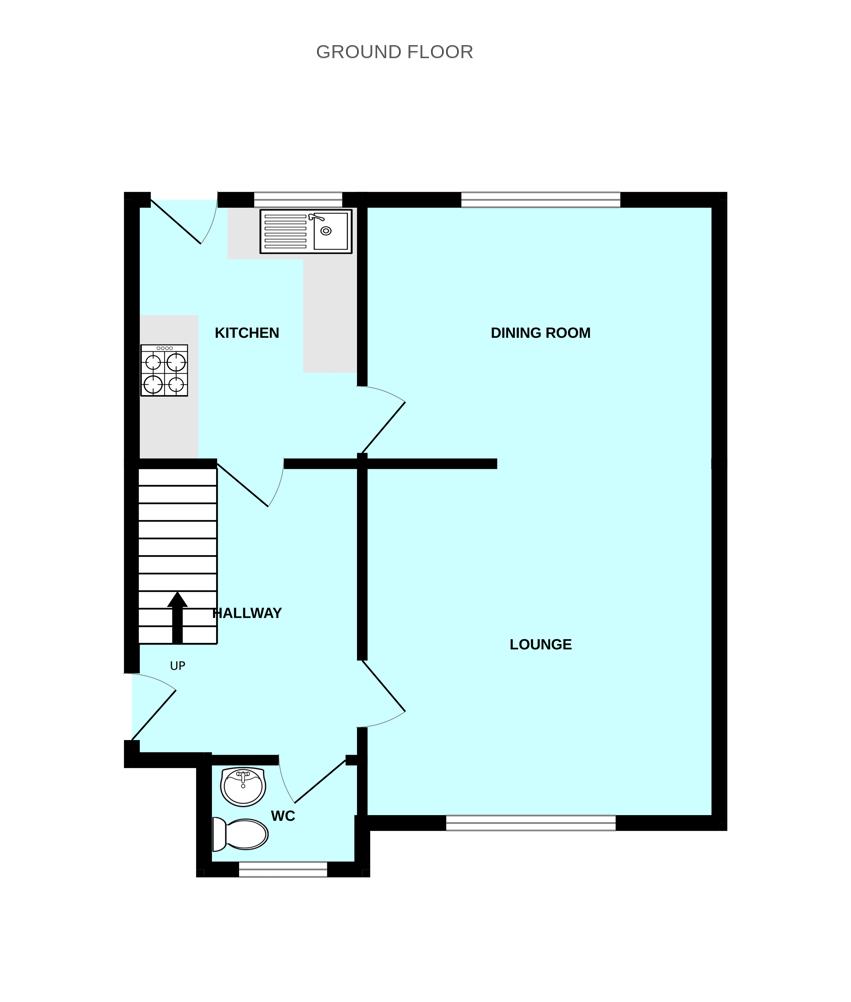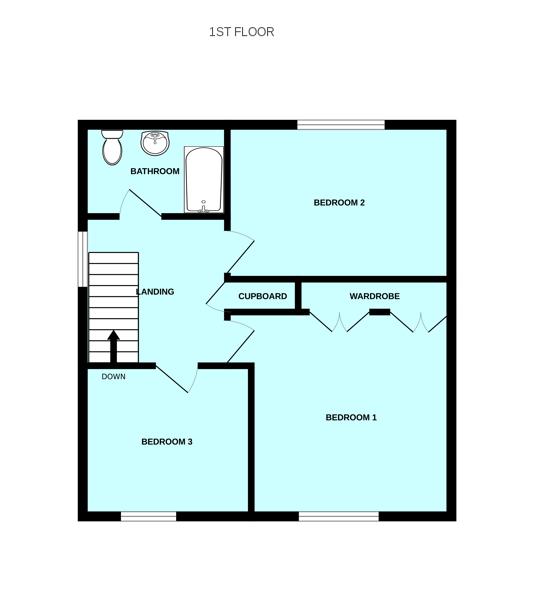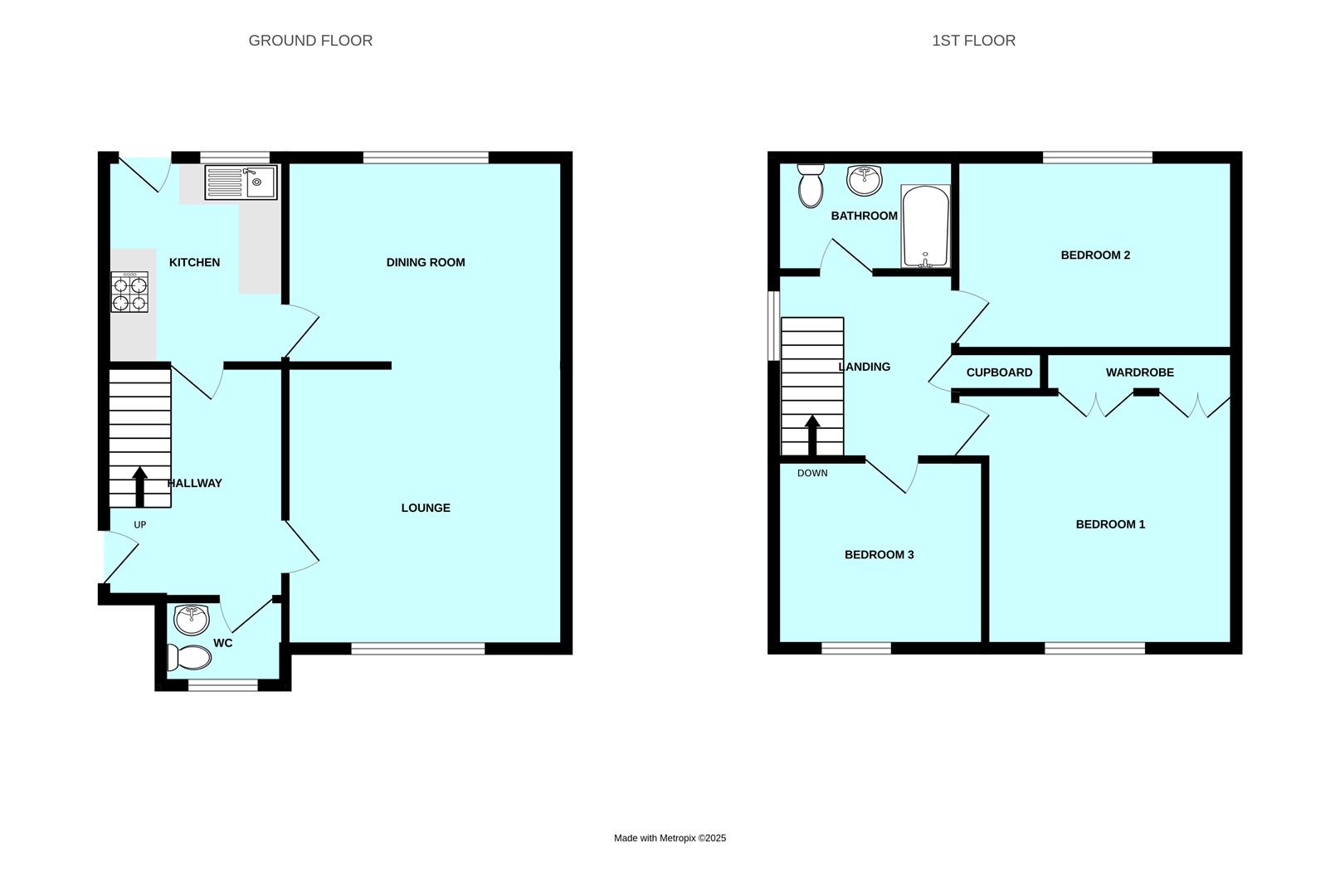- Semi-detached property
- Available from early May 2025
- Lounge & separate dining area
- Fitted kitchen
- 3 bedrooms
- Bathroom
- Downstairs cloakroom/wc
- Low maintenance garden
- Central Plymstock cul-de-sac location
- Unfurnished accommodation
3 Bedroom House for rent in Plymouth
Available from May 2025 is this 3-bedroom semi-detached property located in central Plymstock. The accommodation briefly comprises 3 bedrooms and a bathroom upstairs whilst on the ground floor there is a lounge, separate dining area, kitchen & downstairs cloakroom/wc. Drive & low maintenance rear garden.
The Grove, Plymstock, Pl9 7Dy -
Accommodation - Access to the property is gained via the part double-glazed entrance door leading into the entrance hall.
Entrance Hall - Providing access to the ground floor accommodation. Stairs rising to the first floor accommodation.
Downstairs Cloakroom/Wc - 1.80 x 1.25 (5'10" x 4'1") - Fitted with a low level toilet and a sink unit. Double-glazed window to the front elevation.
Lounge Area - 4.08 x 4.07 (13'4" x 13'4") - Double-glazed window to the front elevation. Opening leading into the dining area.
Dining Area - 3.03 x 2.99 (9'11" x 9'9") - Double-glazed window to the rear elevation. Doorway leading into the kitchen.
Kitchen - 3.03 x 2.83 incl kitchen units (9'11" x 9'3" incl - Series of beech-effect matching eye-level and base units with blackened work surfaces. Inset 4-ring gas hob with an electric oven beneath. Space and plumbing for a slimline dishwasher. Space for washing machine. Double-glazed window to the rear. Door providing access to the rear garden. Door returning to the hallway.
First Floor Landing - Providing access to the first floor accommodation. Loft hatch. Double-glazed window to the side elevation.
Bedroom One - 3.60 x 3.16 (11'9" x 10'4") - Range of fitted wardrobes. Double-glazed window to the front elevation with a lovely outlook.
Bedroom Two - 3.61 x 3.40 (11'10" x 11'1") - Double-glazed window to the rear elevation.
Bedroom Three - 2.72 x 2.45 (8'11" x 8'0") - Double-glazed window to the front elevation.
Bathroom - 2.21 x 1.65 (7'3" x 5'4") - White suite comprising a bath, low level toilet and pedestal wash basin. Vertical towel rail/radiator.
Outside - To the side of the property a driveway provides off-road parking and leads through to a paved garden area with raised planted flower beds and a PVC store.
Council Tax - Plymouth City Council
Council tax band C
Rental Holding Deposit - The agent may require a holding deposit equivalent to a week's rent in order to secure the property. This amount would then be deducted from the 1st month's rent.
Property Ref: 11002660_33738501
Similar Properties
3 Bedroom Detached Bungalow | £1,100pcm
Detached bungalow with unfurnished accommodation available from 1/10/19 for long-term rental, comprising lounge/dining r...
4 Bedroom Townhouse | £1,100pcm
Well-presented mid-terraced 3-storey waterside town house with fantastic views over Hooe Lake & offering unfurnished acc...
3 Bedroom Semi-Detached Bungalow | £1,100pcm
Available from October 2024 is this lovely bungalow with accommodation comprising 3 bedrooms, modern bathroom, kitchen a...
3 Bedroom Terraced House | £1,150pcm
Older-style mid-terraced house situated in the heart of Oreston village close to the water. The accommodation briefly co...
2 Bedroom House | £1,150pcm
VIEWING DAY FULLY BOOKED Available from July 2024 is this 'must-be viewed' updated & refurbished double-fronted property...
Barton Road, Plymstock, Plymouth
3 Bedroom House | £1,200pcm
Beautiful modern end-terraced property located opposite Hooe lake with accommodation comprising fitted kitchen, lounge/d...

Julian Marks Estate Agents (Plymstock)
2 The Broadway, Plymstock, Plymstock, Devon, PL9 7AW
How much is your home worth?
Use our short form to request a valuation of your property.
Request a Valuation
