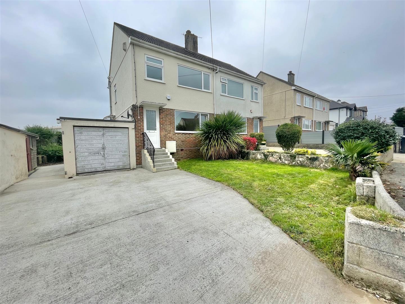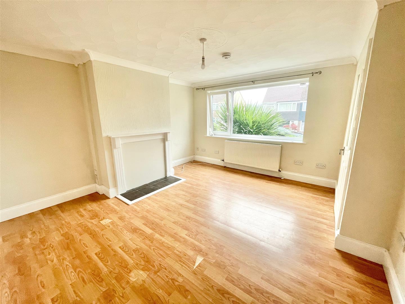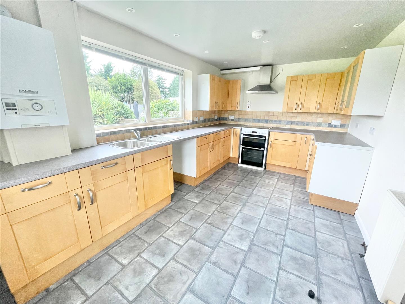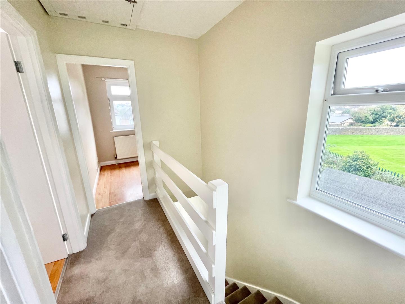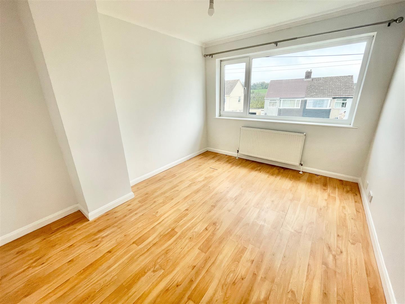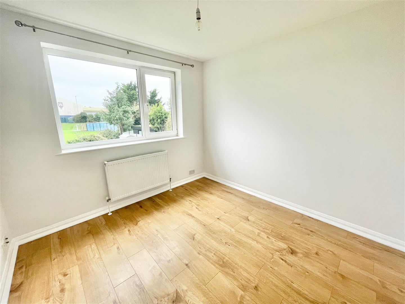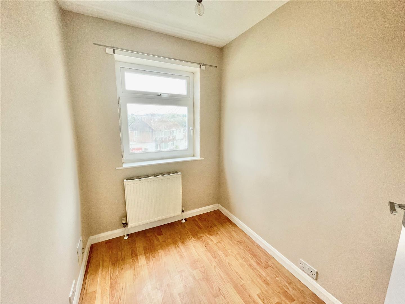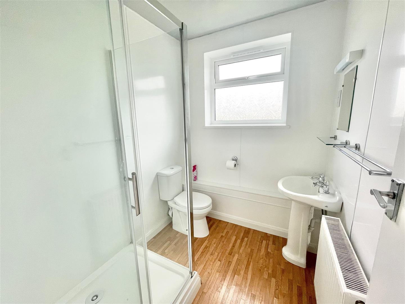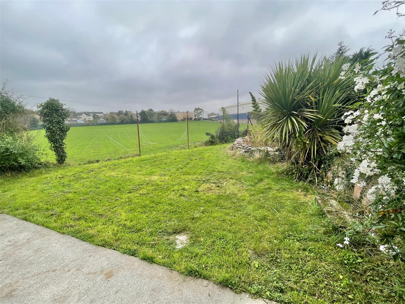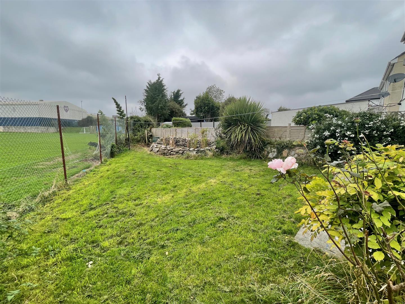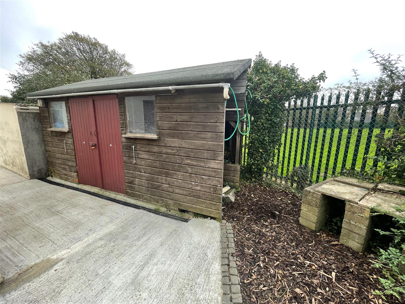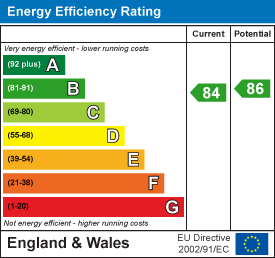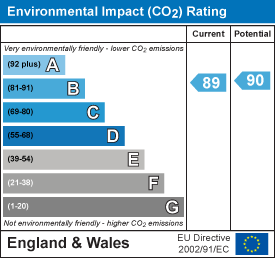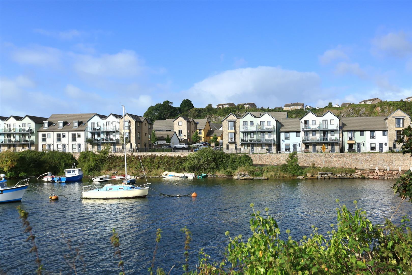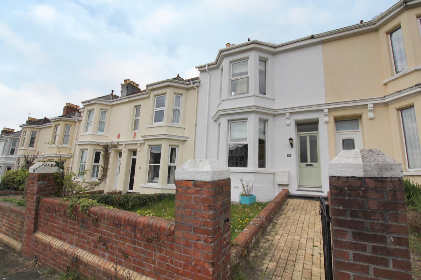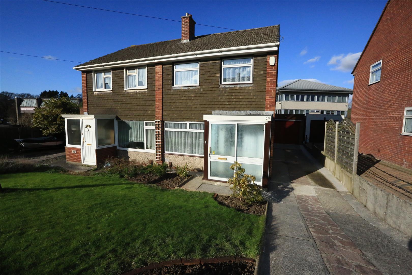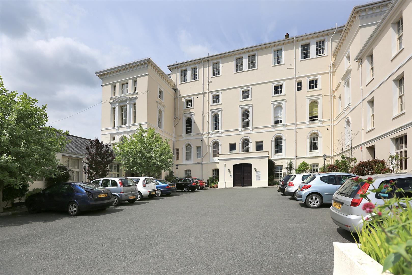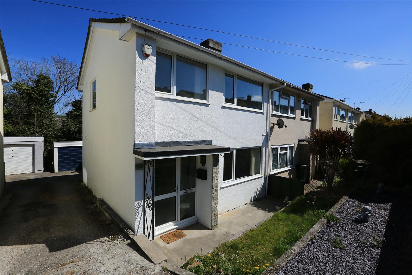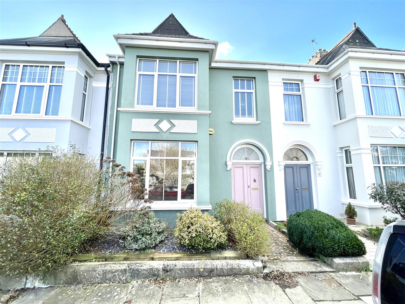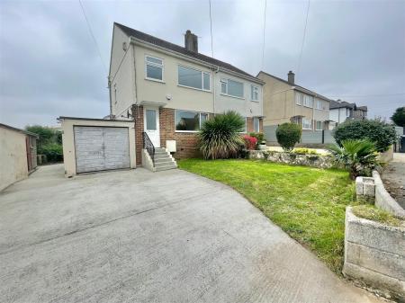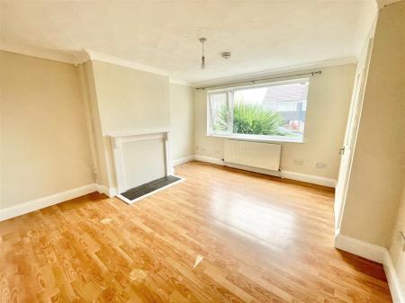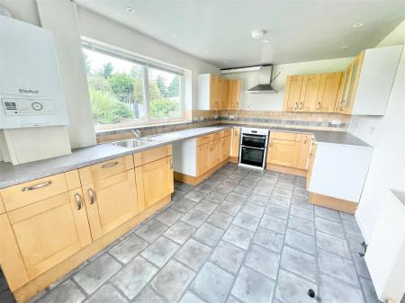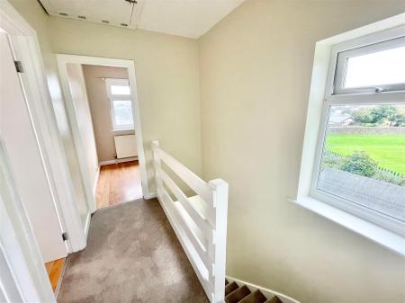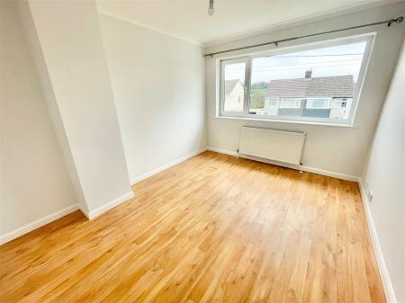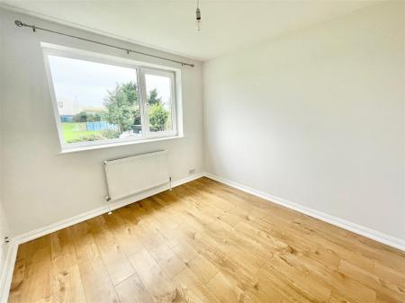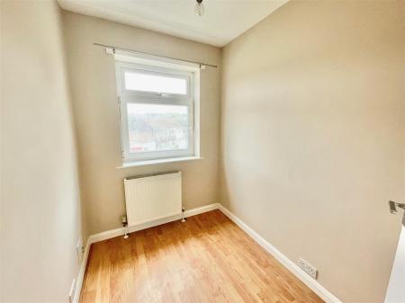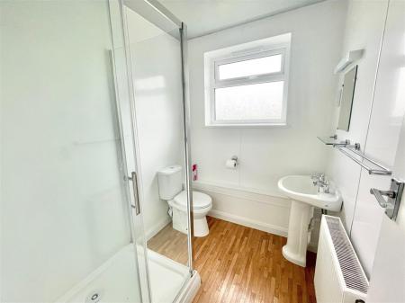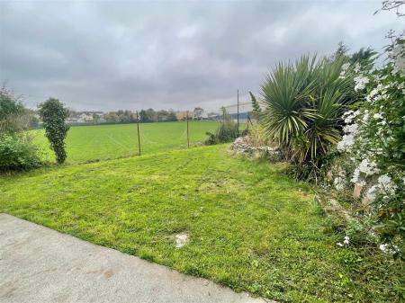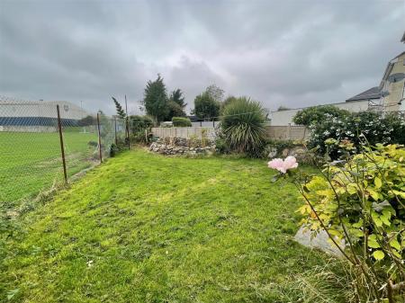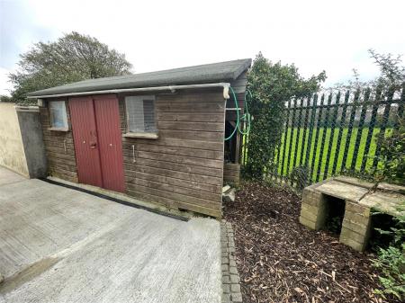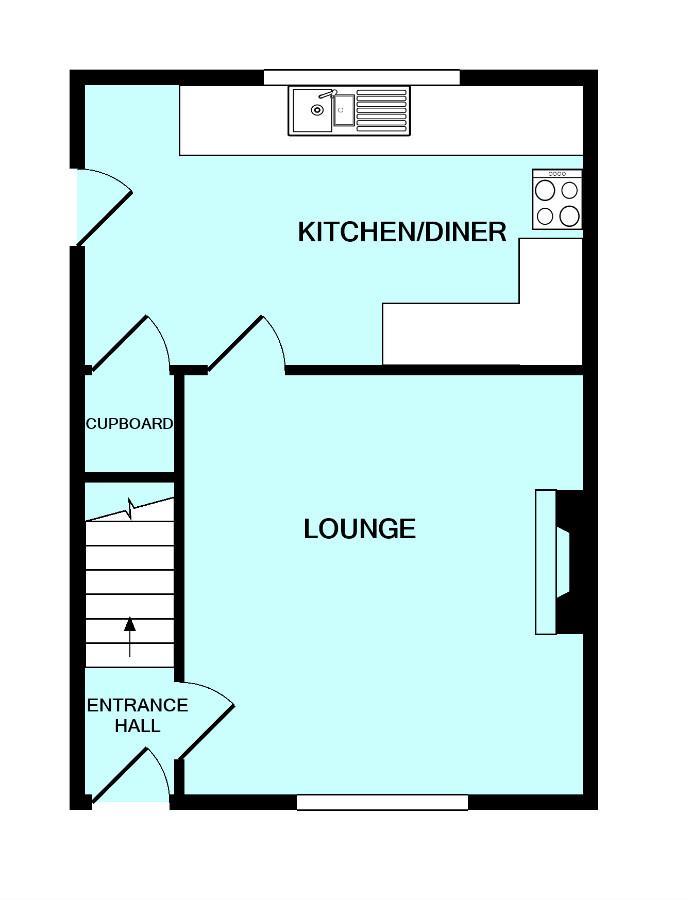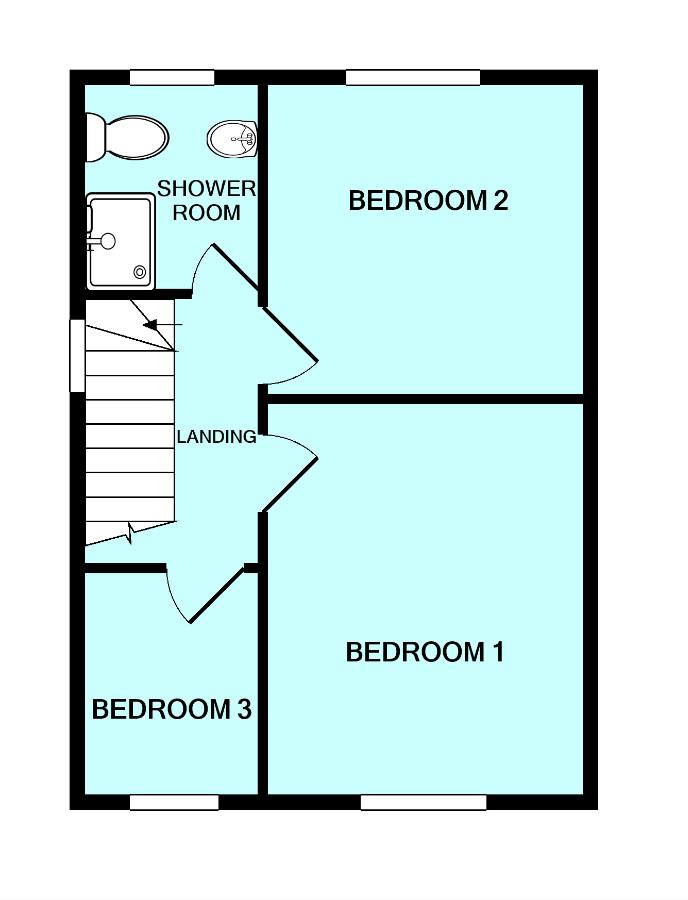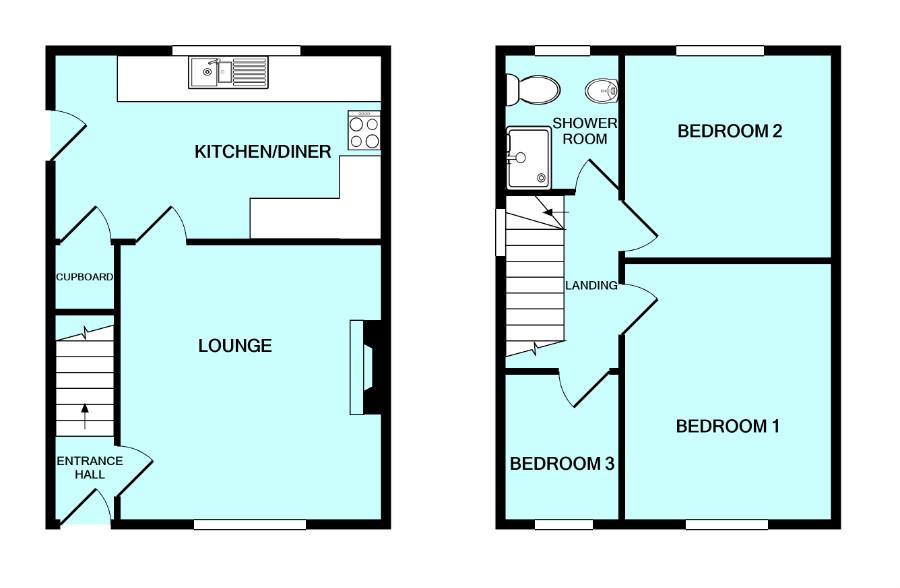- Semi detached family home
- Three bedrooms
- Available from November 2024
- Lovely level garden
- Ample off road parking
- Garage
- Unfurnished accommodation
- Long term rental
3 Bedroom House for rent in Plymouth
Available now, is this delightful semi detached house. Accommodation offers three bedrooms and shower room upstairs. On the ground floor is the lounge and kitchen/dining room. Outside there is off road parking for a number of cars as well as garage. The rear garden offers a southerly aspect backing onto Plymstock school.
33 Greenacres, Plymstock, Pl9 7Ew -
Accommodation - Accessed to the property is gained via a part uPVC double-glazed entrance door leading into the entrance hall.
Entrance Hall - Stairs rising to the first floor accommodation. Part-glazed inner door leading into the lounge.
Lounge - 4.19 x 3.98 (13'8" x 13'0") - Double-glazed window to the front elevation. Feature fireplace. Storage cupboard. Wood-effect laminate floor. Door leading into the kitchen/dining room.
Kitchen/Dining Room - 4.95 x 2.83 including kitchen units (16'2" x 9'3" - Series of matching eye-level and base units with rolled-edge work surfaces and some area of tiled splash-backs. Inset single-drainer one-&-a-half bowl stainless-steel sink unit with mixer tap. Wall-mounted gas boiler. Free-standing electric cooker. Space for a fridge-freezer. Space for table and chairs. Double-glazed window to the rear elevation. Part-glazed door giving access to the outside at the side and rear. Under-stairs storage cupboard.
First Floor Landing - Double-glazed window to the side elevation. Doors leading to the first floor accommodation.
Shower Room - 2.10 x 1.79 (6'10" x 5'10") - White suite comprising low level toilet, pedestal wash basin and corner shower cubicle with shower unit and spray attachment. Obscured double-glazed window to the rear elevation.
Bedroom Two - 3.12 x 3.02 (10'2" x 9'10") - Double-glazed window to the rear elevation with outlook onto the rear garden towards the school. Wood-effect laminate floor.
Bedroom One - 3.89 x 3.02 (12'9" x 9'10") - Double-glazed window to the front elevation with pleasant outlook. Wood-effect laminate floor.
Bedroom Three - 2.26 x 1.80 (7'4" x 5'10") - Double-glazed window to the front elevation. Wood-effect laminate floor.
Outside - Drive and off-road parking area at the front providing space for a number of vehicles. There is an adjacent earth and planted area of garden. Open access down the side of the property where there is a good-sized storage shed. The rear garden is level and laid to lawn enclosed by a combination of timber fencing and wire fencing. There is a raised stone built pond.
Council Tax - Plymouth City Council
Council tax band C
Rental Holding Deposit - The agent may require a holding deposit equivalent to a week's rent in order to secure the property. This amount would then be deducted from the 1st month's rent.
Property Ref: 11002660_30482238
Similar Properties
Barton Road, Plymstock, Plymouth
3 Bedroom House | £1,200pcm
Beautiful modern end-terraced property located opposite Hooe lake with accommodation comprising fitted kitchen, lounge/d...
2 Bedroom Terraced House | £1,200pcm
Older-style terraced property in central Plymouth with unfurnished accommodation available from end of January 2024, bri...
3 Bedroom Semi-Detached House | £1,200pcm
Available now on a long-term basis - refurbished semi-detached family property, conveniently located for local amenities...
3 Bedroom Penthouse | £1,250pcm
Beautifully-appointed furnished duplex penthouse apartment with 2 secure parking spaces & wonderful views, briefly compr...
3 Bedroom Semi-Detached House | £1,250pcm
Semi-detached family home available now with accommodation comprising 3 bedrooms, lounge/dining room, fitted kitchen & b...
3 Bedroom House | £1,250pcm
Available from April 2023 - beautiful period terraced property with unfurnished accommodation including an entrance hall...

Julian Marks Estate Agents (Plymstock)
2 The Broadway, Plymstock, Plymstock, Devon, PL9 7AW
How much is your home worth?
Use our short form to request a valuation of your property.
Request a Valuation
