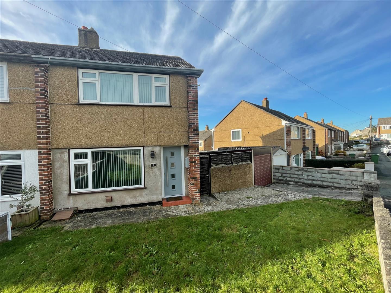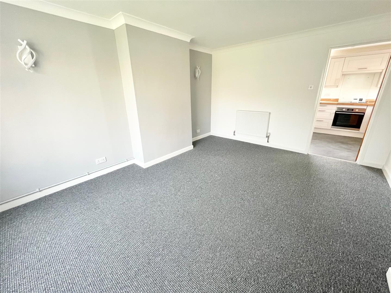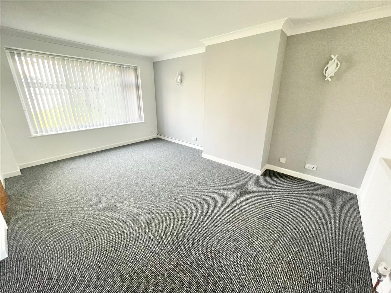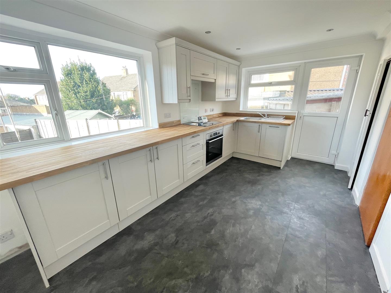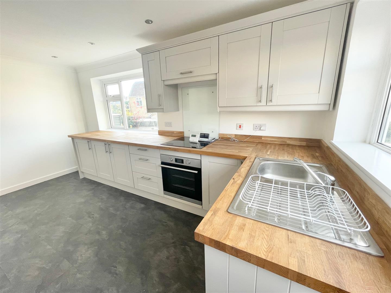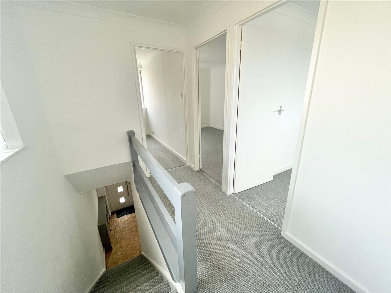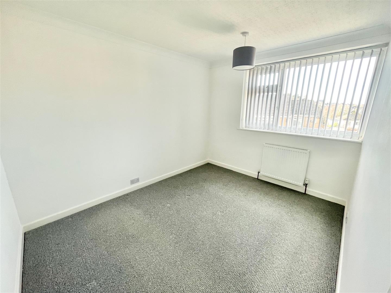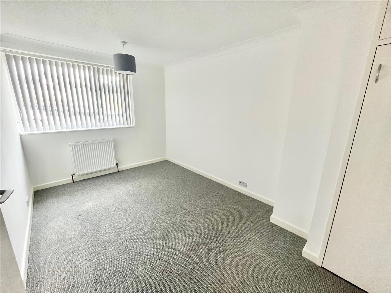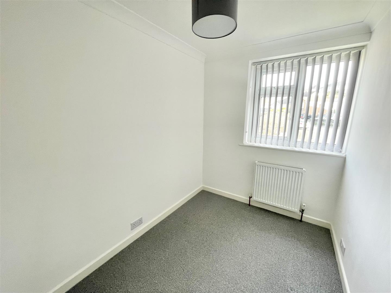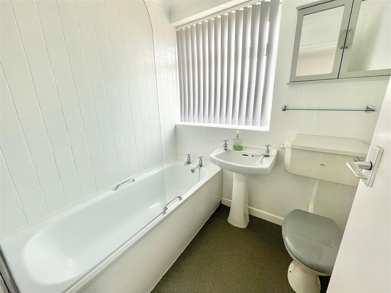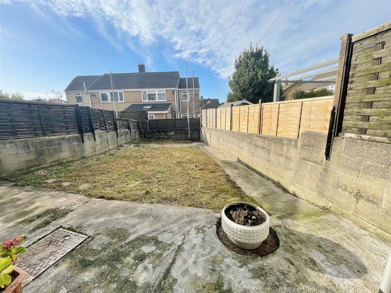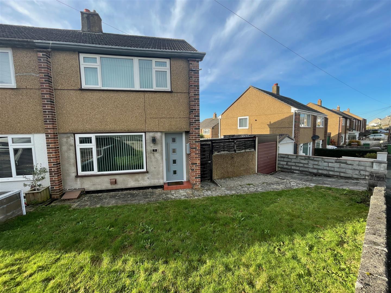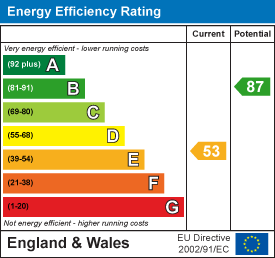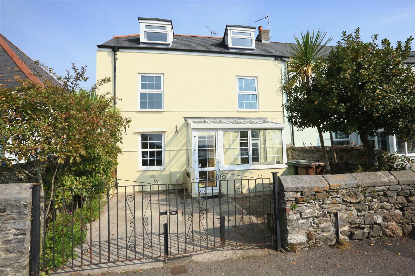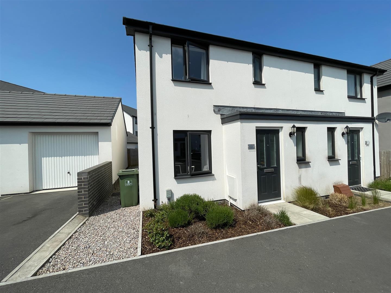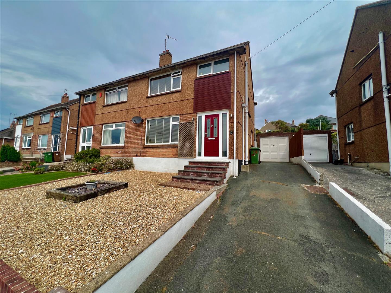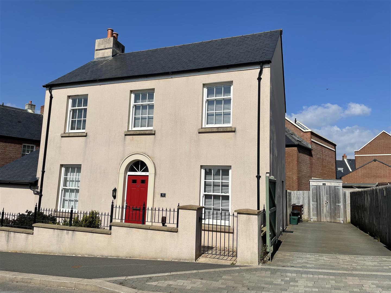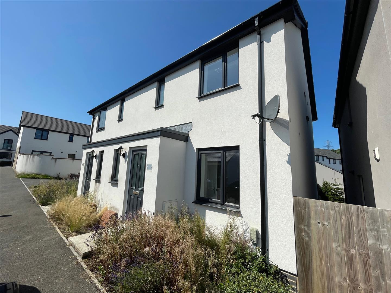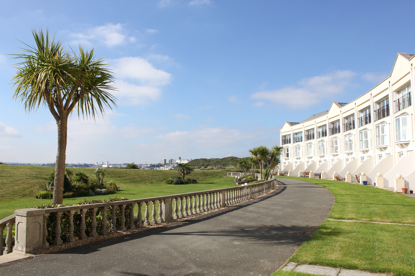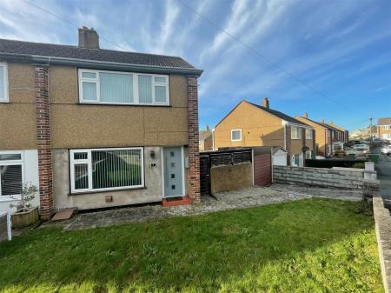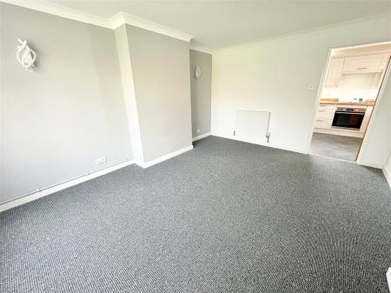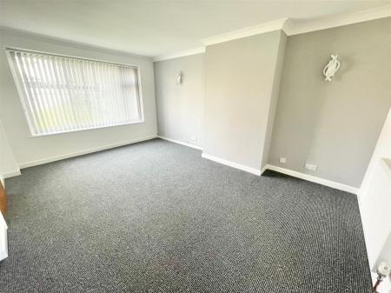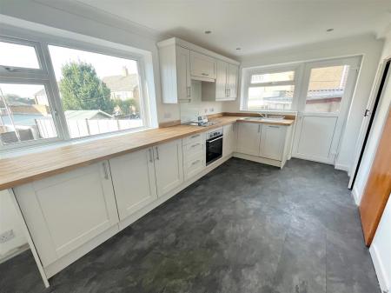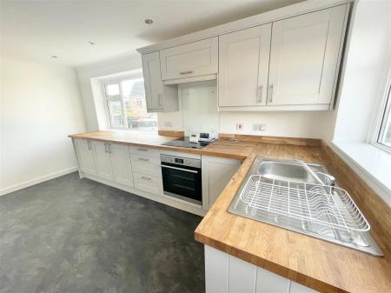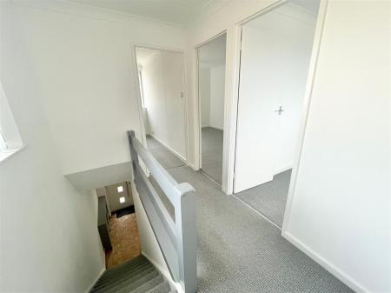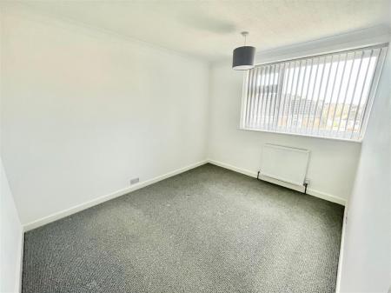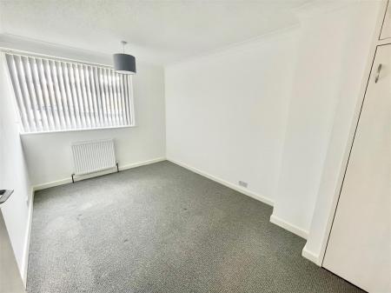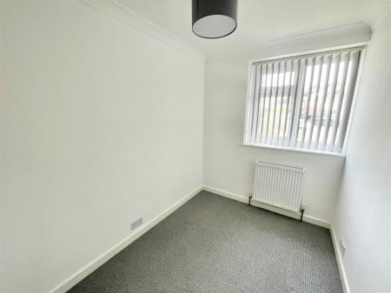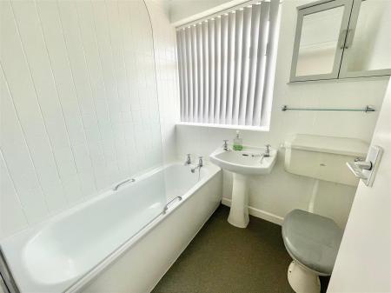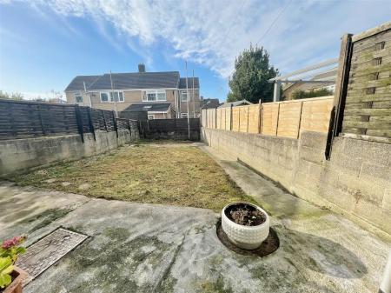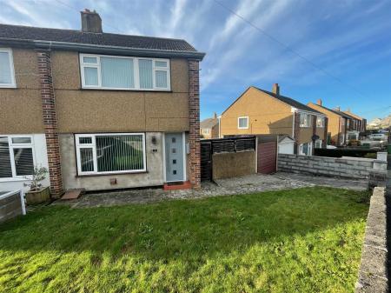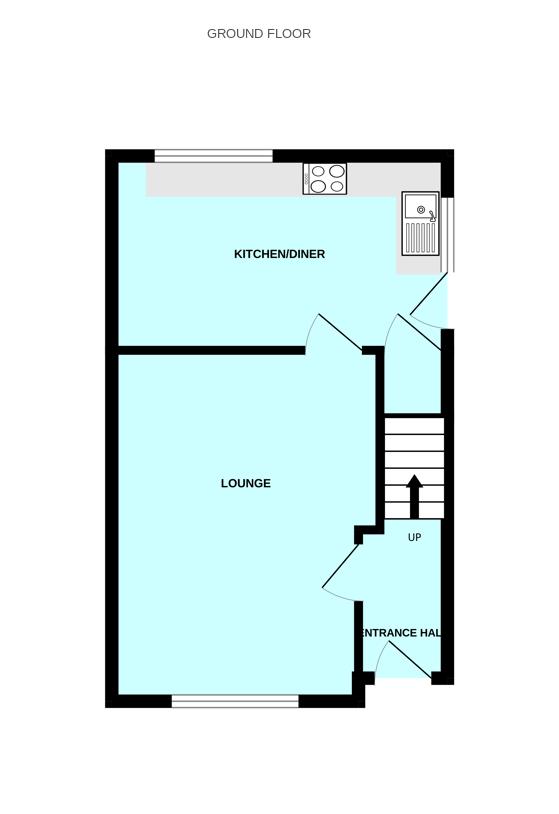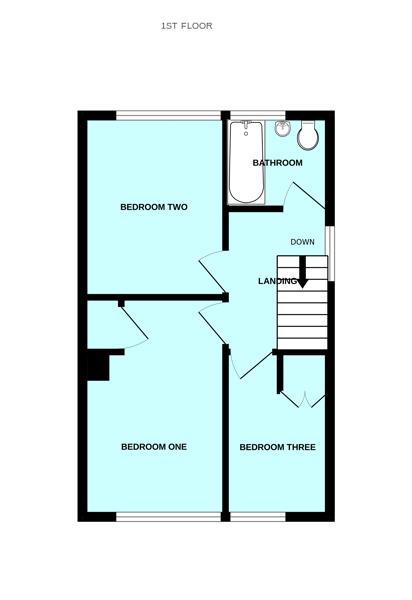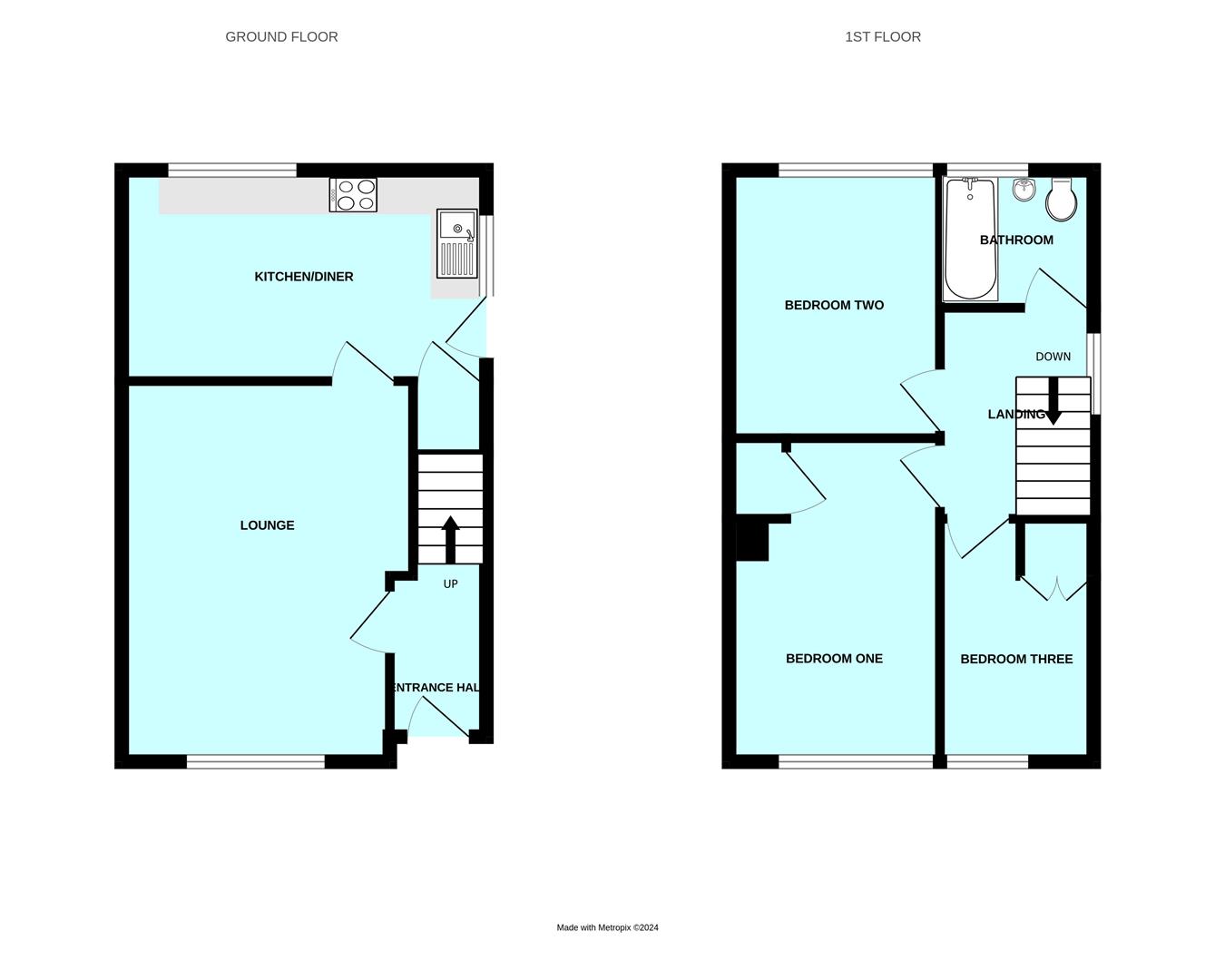- Refurbished semi-detached property
- Available now on a long-term rental
- Unfurnished accommodation
- Popular central Plymstock location
- Lounge
- Kitchen/dining room
- 3 bedrooms & bathroom
- Enclosed garden
- Garage & parking
- Gas central heating & uPVC double-glazing
3 Bedroom Semi-Detached House for rent in Plymouth
Available now is this lovely refurbished semi-detached property located in central Plymstock. The accommodation briefly comprises a lounge, kitchen/dining room on the ground floor & 3 bedrooms & bathroom upstairs. Front & rear gardens. Garage & parking to the side of the property.
Dolphin Close, Plymstock, Pl9 8Rz -
Accommodation - Access to the property is gained via the part double-glazed entrance door opening into the entrance hall.
Entrance Hall - Wood parquet flooring. Stairs rising to the first floor. Doorway providing access to the lounge.
Lounge - 4.70m x 3.58m (15'5 x 11'9) - Double-glazed window to the front elevation. Doorway opening into the kitchen.
Kitchen/Dining Room - 4.55 x 2.66 incl kitchen units (14'11" x 8'8" incl - Series of modern eye-level and base units with wooden work surfaces. Inset single drainer sink with mixer tap. Built-in 4-ring electric hob with an electric oven beneath and an extractor hood above. Integrated small dishwasher. Under-stairs storage cupboard housing the consumer unit and electric meter.
First Floor Landing - Providing access to the first floor accommodation. Double-glazed window to the side elevation.
Bedroom One - 4.11m x 2.57m (13'6 x 8'5) - Double-glazed window to the front elevation. Built-in storage cupboard.
Bedroom Two - 3.25m x 2.59m (10'8 x 8'6) - Double-glazed window to the rear elevation.
Bedroom Three - 3.02m x 1.88m incl cupboard (9'11 x 6'2 incl cupbo - Double-glazed window to the front elevation. Built-in cupboard with shelving.
Bathroom - 1.88m x 1.70m (6'2 x 5'7) - White suite comprising a panel bath with a shower unit with spray attachment, tiled area surround and a shower screen, low level wc and pedestal wash basin. Vertical towel rail/radiator. Loft hatch. Obscured double-glazed window to the rear elevation.
Garage - 5.11m x 2.54m (16'9 x 8'4) - Detached garage adjacent to the property with an up-&-over style door to the front elevation. Power and lighting.
Outside - To the front of the property is a walled enclosed lawned garden and an adjacent drive. A gate provides access between the property and the garage. Concreted storage area. Steps lead into the rear garden. The rear garden is enclosed by block walling and timber fencing. There is a lawned central area and a concrete path leads to the end of the garden.
Agent's Note - Plymouth City Council
Council tax band C
Property Ref: 11002660_33548687
Similar Properties
5 Bedroom Terraced House | £1,300pcm
Characteristic waterside property located in Oreston. Good sized accommodation including 3 bedrooms, bathroom, 2 recepti...
3 Bedroom Semi-Detached House | £1,300pcm
Available from July 2023, on a long-term basis, is this modern semi-detached house with accommodation briefly comprising...
3 Bedroom Semi-Detached House | £1,300pcm
Available now is this beautifully-presented 3 bedroom semi-detached house situated in a convenient Plymstock location. T...
3 Bedroom Detached House | £1,350pcm
Available from May 2023 is this lovely detached modern house located in the popular new town of Sherford. The accommodat...
3 Bedroom Semi-Detached House | £1,350pcm
Available from August 2024 is this lovely modern semi-detached property. The accommodation briefly comprises an entrance...
Lord Louis Crescent, Mount Batten
3 Bedroom Townhouse | £1,395pcm
A stunning waterside 4-storey town house in the desirable Lord Louis Crescent. Comprising kitchen, lounge, dining room,...

Julian Marks Estate Agents (Plymstock)
2 The Broadway, Plymstock, Plymstock, Devon, PL9 7AW
How much is your home worth?
Use our short form to request a valuation of your property.
Request a Valuation
