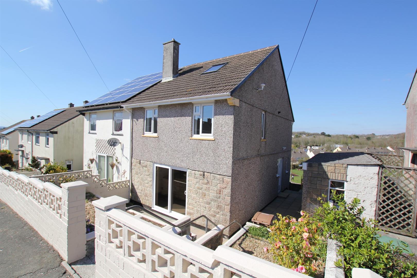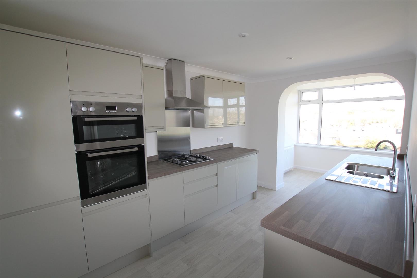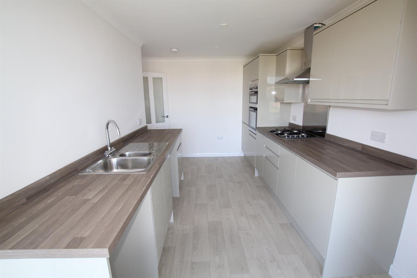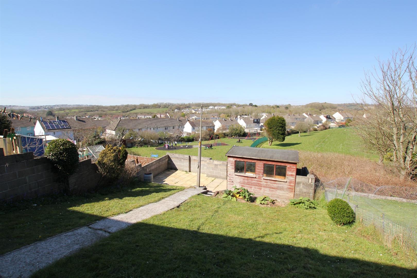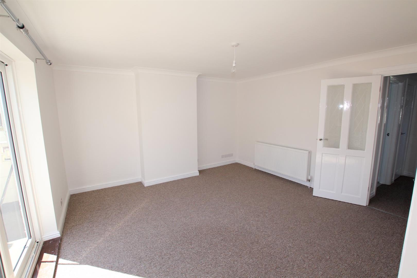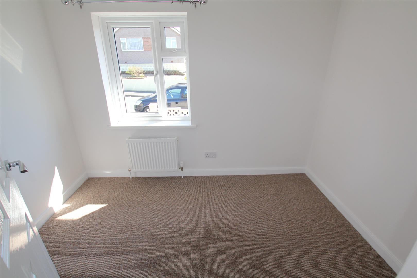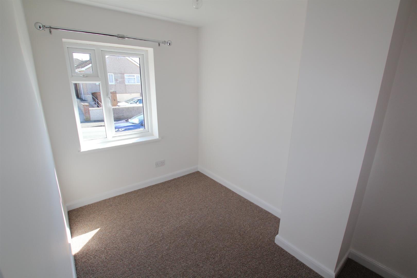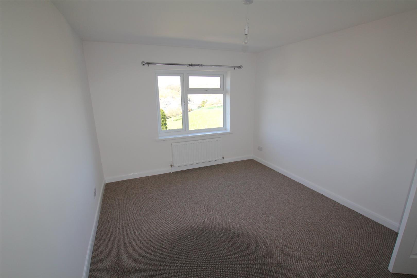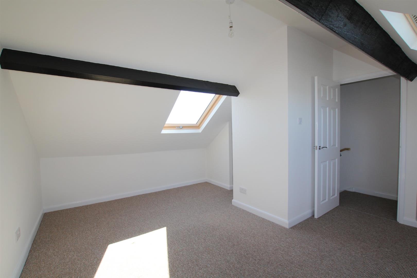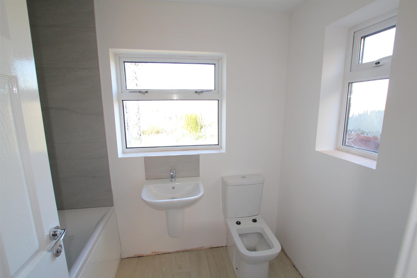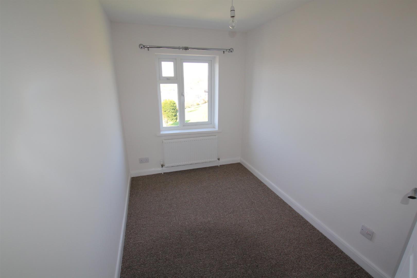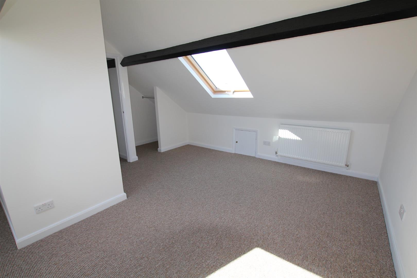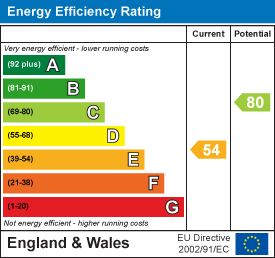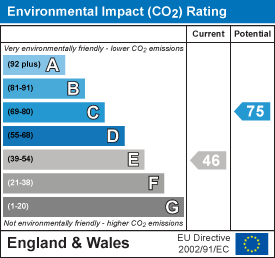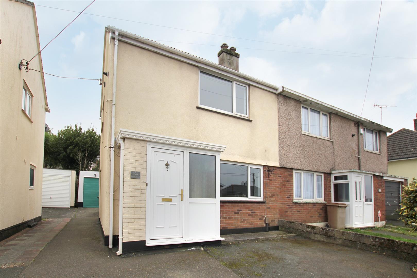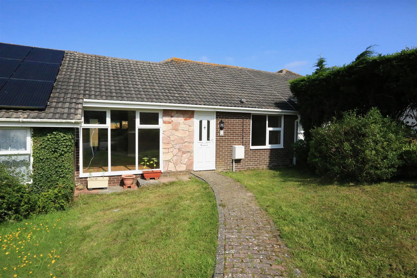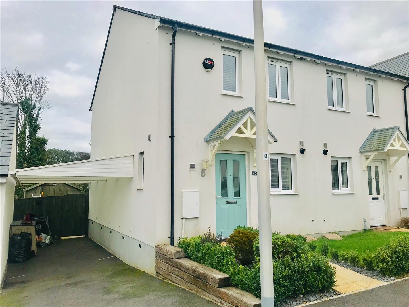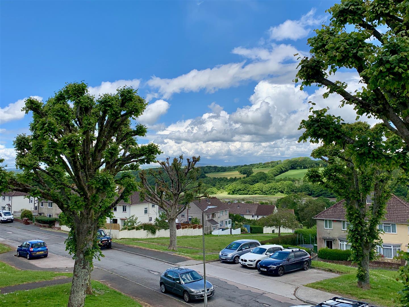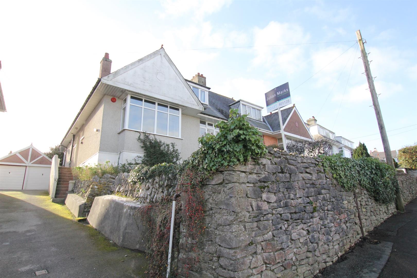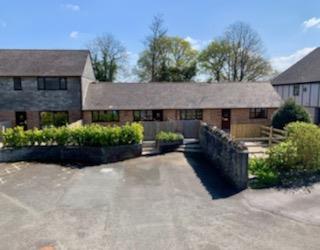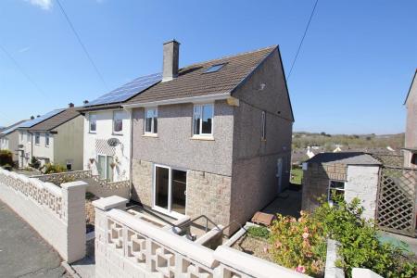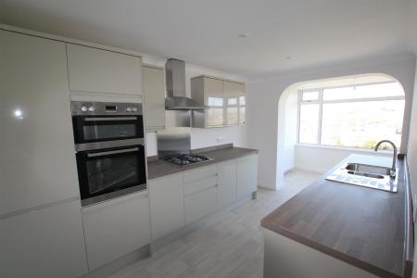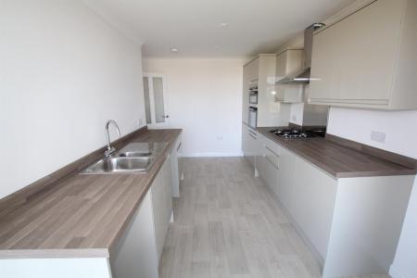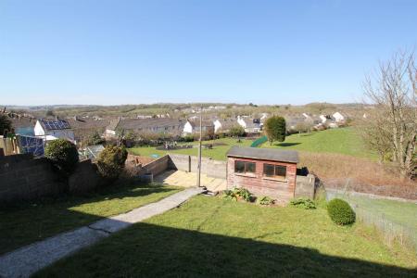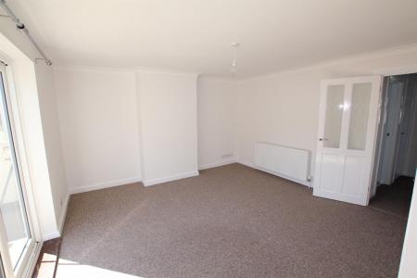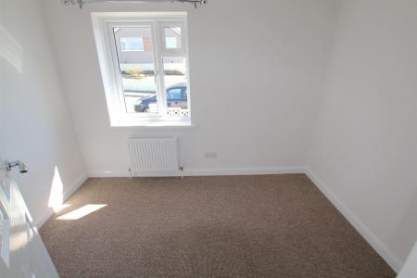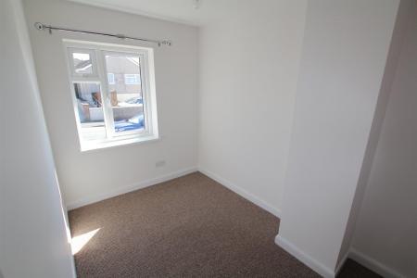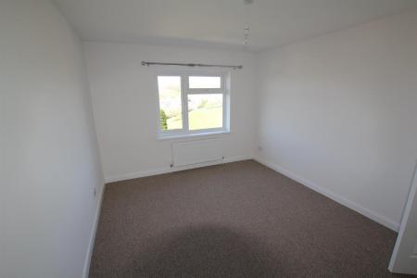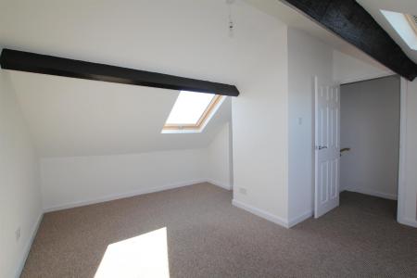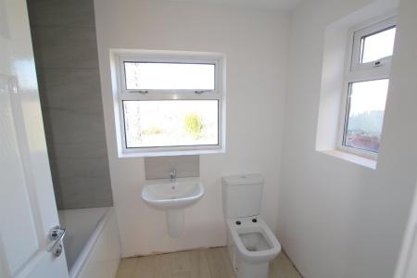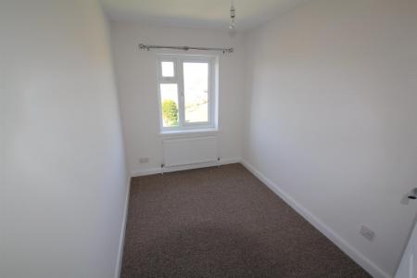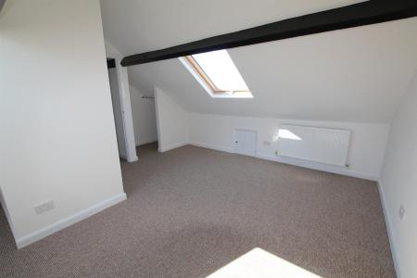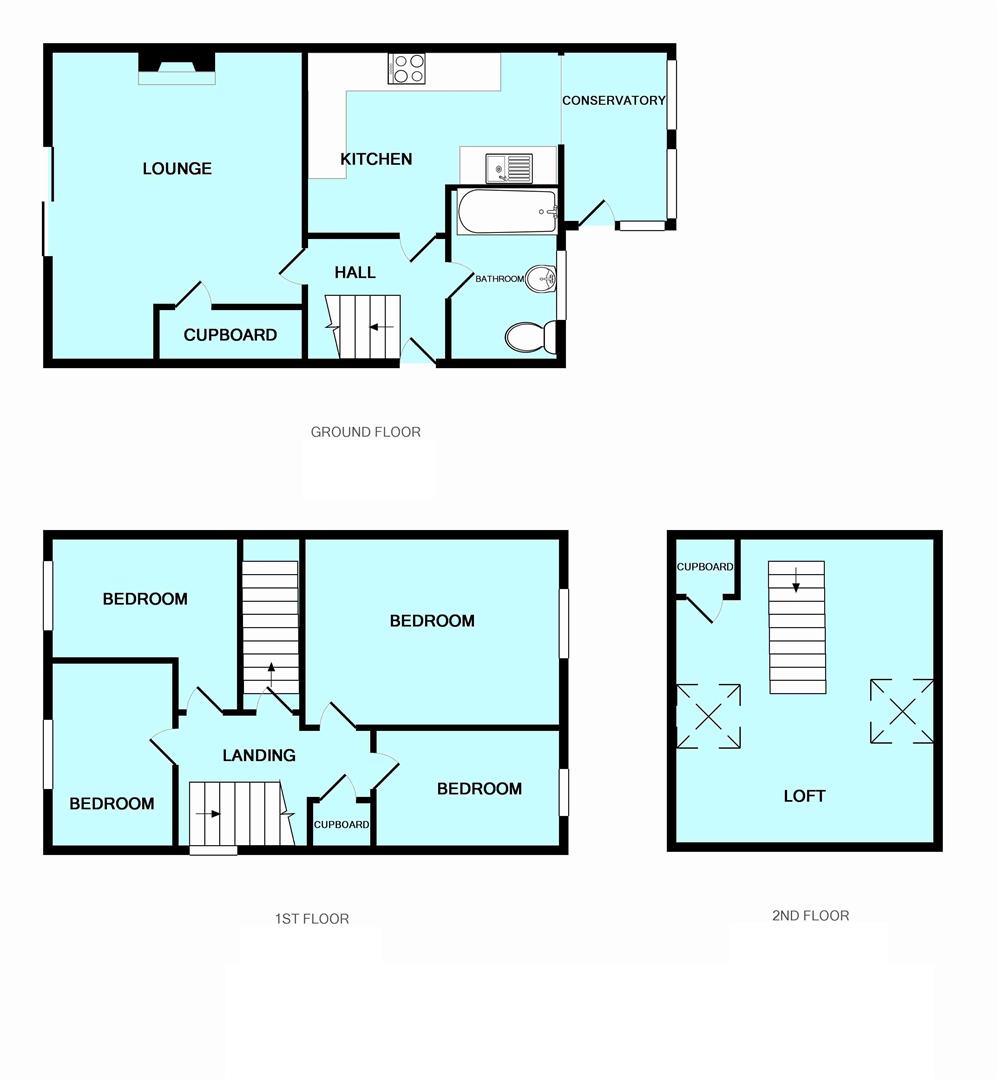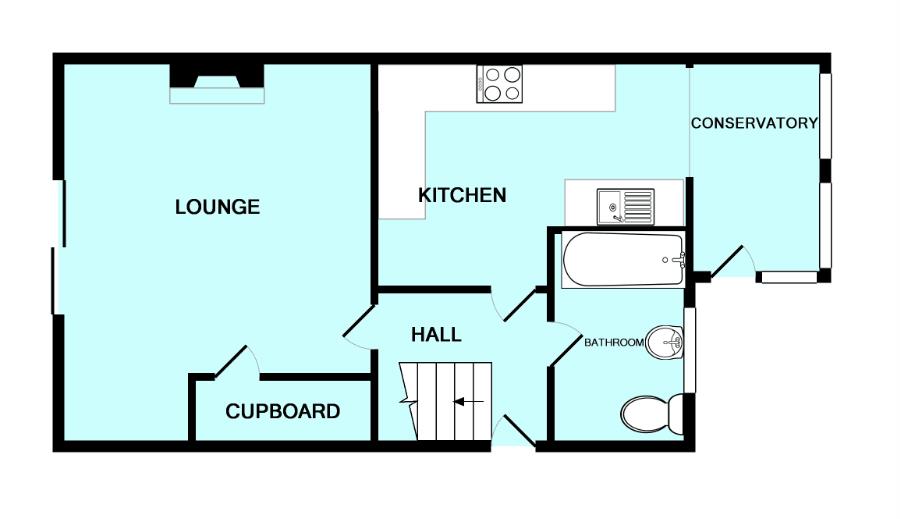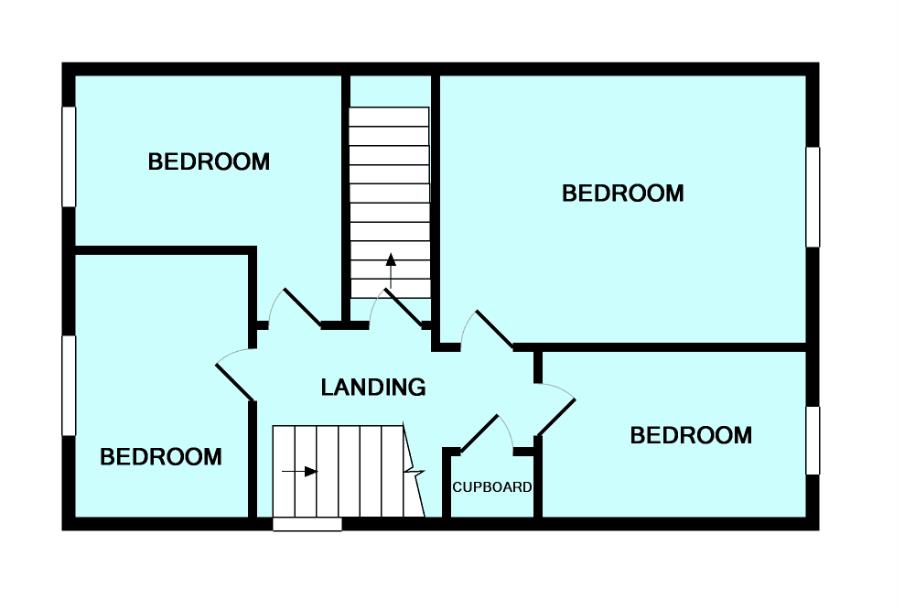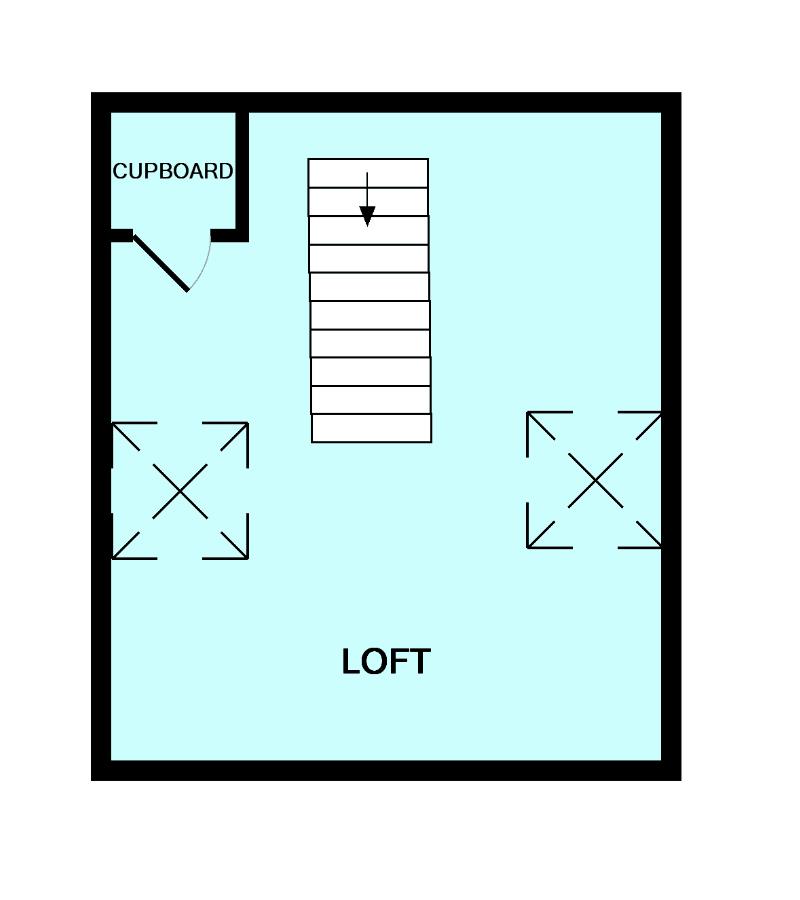- Semi-detached house
- Available August 2019
- Popular central Plymstock location
- Unfurnished accommodation
- Fitted kitchen with appliances
- Lounge
- 5 bedrooms
- Modern bathroom
- Double-glazing & gas central heating
- Strictly no pets or no smokers
5 Bedroom House for rent in Plymouth
Available mid August. Semi-detached property, in central Plymstock, offering unfurnished accommodation, comprising kitchen/diner, lounge, 5 bedrooms and bathroom. Enclosed gardens and store. Strictly no pets or smokers.
94 Shortwood Crescent, Plymstock, Plymouth Pl9 8Jt - uPVC part obscured-glazed entrance door leading into the entrance hall.
Entrance Hall - Stairs rising to the first floor accommodation. Built-in cupboard housing gas, electric meter and consumer unit. Door leading to the bathroom.
Bathroom - 5' 4" x 7' 7" (1.65m x 2.32m) - Fitted with a contemporary suite comprising with mixer tap, spray attachment, shower screen and fully-tiled area surround, sink unit with mixer tap and low-level toilet. Vertical towel rail/radiator. Obscured double-glazed windows to the side and rear elevations.
Kitchen/Diner - 20' 3" x 9' 11" at widest point (6.17m x 3.02m) - Contemporary matching eye-level and base units with work surfaces and inset 1? bowl single-drainer sink unit with mixer tap. Built-in 4 ring gas hob with extractor above and adjacent built-in double electric oven and grill. Space and plumbing for washing machine, dishwasher and fridge/freezer. Archway leading to the dining area. Double-glazed window and door to the rear providing a pleasant outlook over the local district and toward Plymouth and Dartmoor.
Lounge - 16' 4" x 13' 3" (5m x 4.06m) - Double-glazed sliding patio doors to the front elevation. Built-in storage cupboard.
First Floor Landing - Providing access to the first floor accommodation. Stairs to the second floor accommodation. Double-glazed window to the side. Cupboard housing the gas boiler.
Bedroom Three - 9' 8" x 6' 8" (2.97m x 2.04m) - Double-glazed window to the front.
Bedroom Four - 6' 3" x 9' 11" Excluding the door recess (1.92m x - Double-glazed window to the front. Built-in storage cupboard.
Bedroom One - 13' 1" x 9' 9" (4m x 2.99m) - Double-glazed window to the rear with lovely views.
Bedroom Two - 9' 10" x 6' 3" (3m x 1.93m) - Double-glazed window to the rear with similar views to bedroom two.
Loft Room - 13' 1" x 13' 8" (4m x 4.18m) - Velux-style windows to both front and rear elevations. Built-in recesses with hanging rails and light providing ideal storage.
Outside - Steps lead down to the main entrance at the side of the property. To either side of the steps the area is gravelled and planted with flower bed. There is a paved area to the front of the property and a further paved area to the side with a block-built store. A path and steps lead around to the rear to a garden laid to lawn with a paved area, timber shed and further patio area at the bottom.
Property Ref: 11002660_28908439
Similar Properties
2 Bedroom Semi-Detached House | £900pcm
Semi-detached house in a popular area with unfurnished refurbished accommodation comprising lounge/dining room, conserva...
2 Bedroom Terraced Bungalow | £900pcm
Available now is this lovely bungalow located in the very popular coastal village of Wembury. It is unfurnished & has ac...
2 Bedroom Semi-Detached House | £900pcm
Available in November 2021 is this lovely semi-detached property located in the very popular South Hams village of Wembu...
3 Bedroom Terraced House | £925pcm
Mid-terraced family home available to let on a long-term basis, with unfurnished accommodation briefly comprising a mode...
3 Bedroom Semi-Detached House | £925pcm
Available beginning April 2020 - older-style semi-detached house in central Plymstock with unfurnished accommodation com...
2 Bedroom Terraced Bungalow | £925pcm
Available from end April/early May 2022 - end-terraced bungalow set within a complex of dwellings, conveniently located...

Julian Marks Estate Agents (Plymstock)
2 The Broadway, Plymstock, Plymstock, Devon, PL9 7AW
How much is your home worth?
Use our short form to request a valuation of your property.
Request a Valuation
