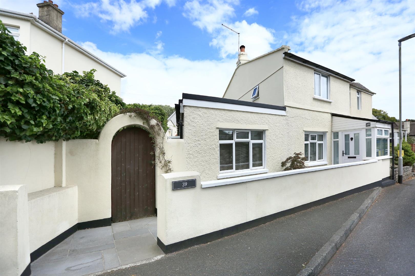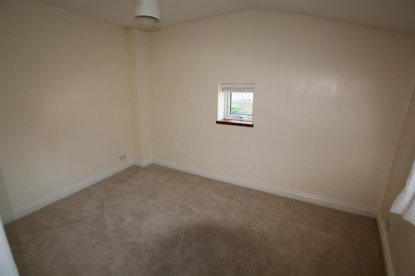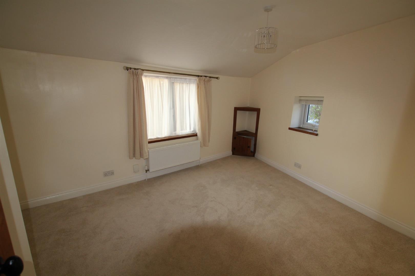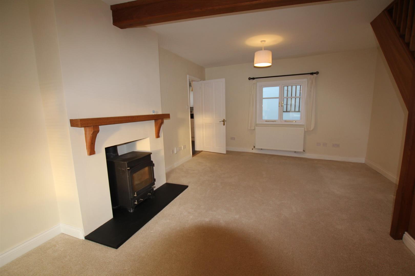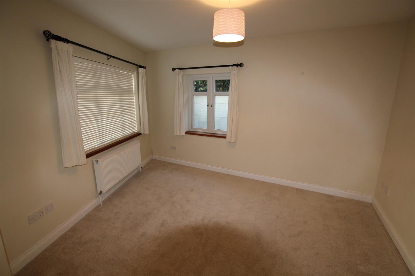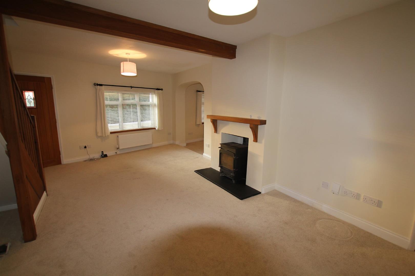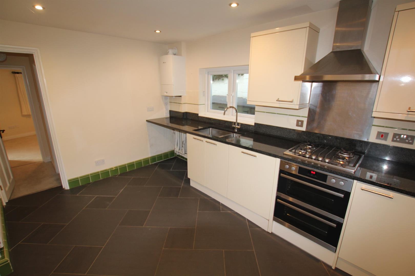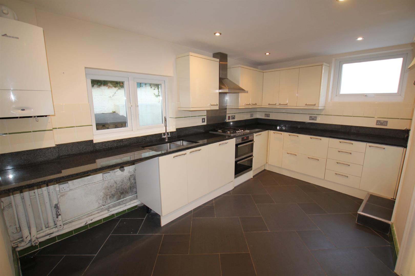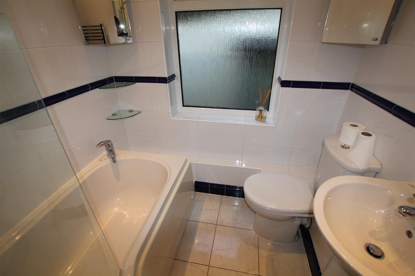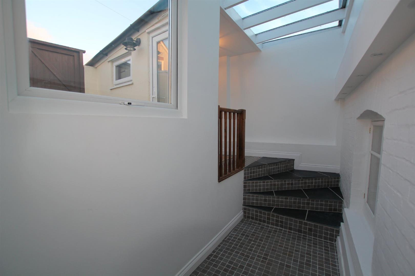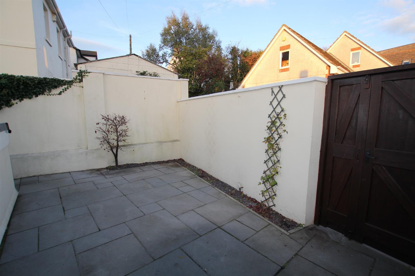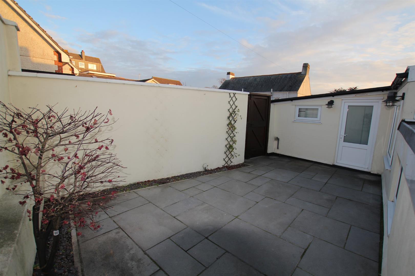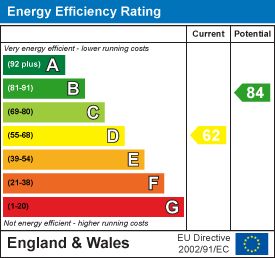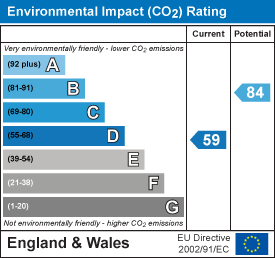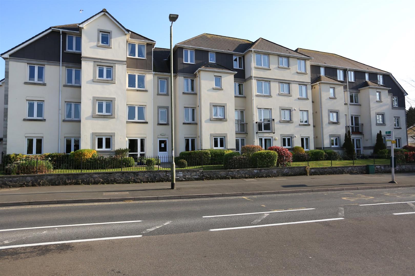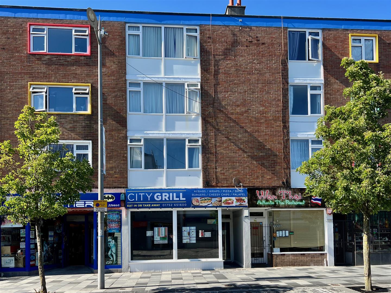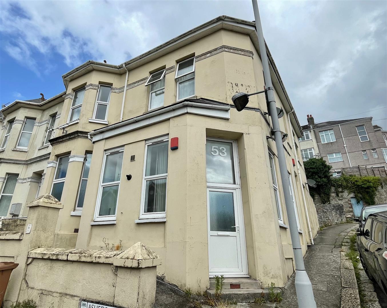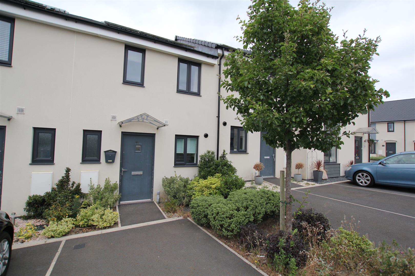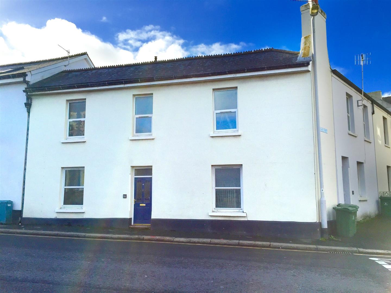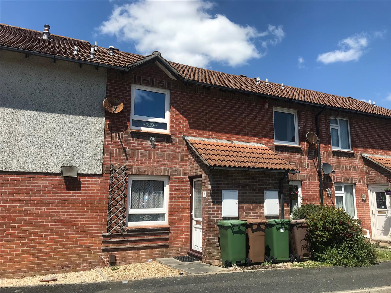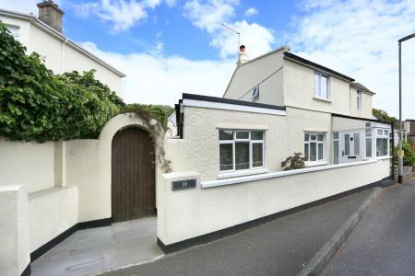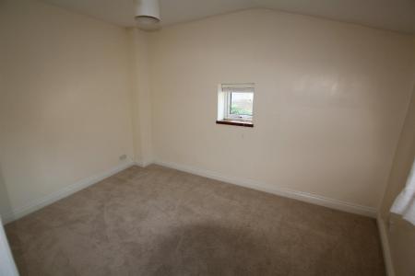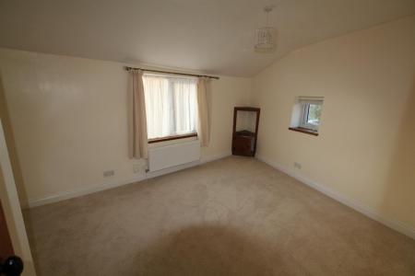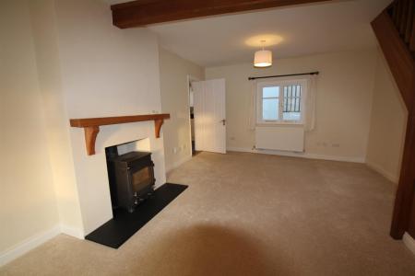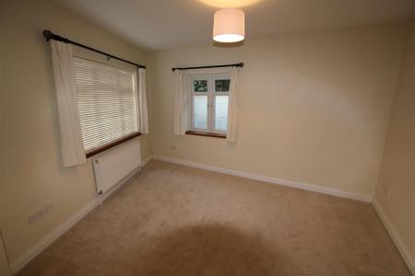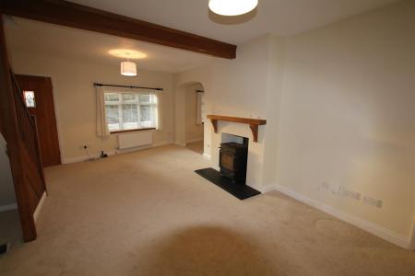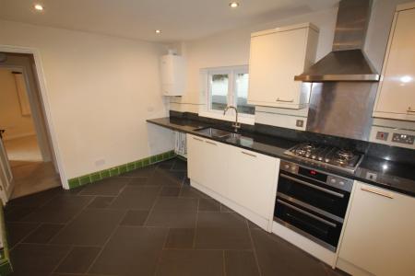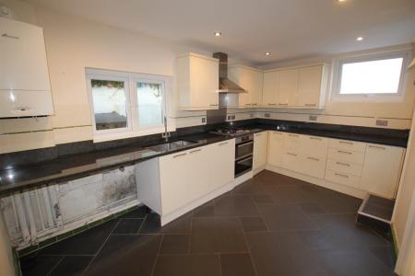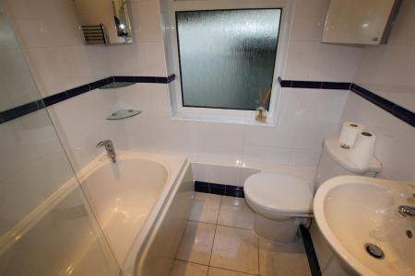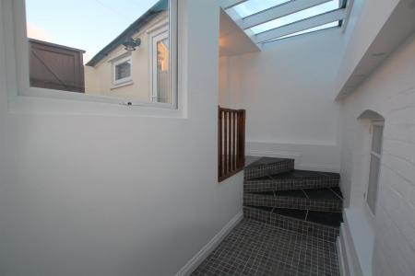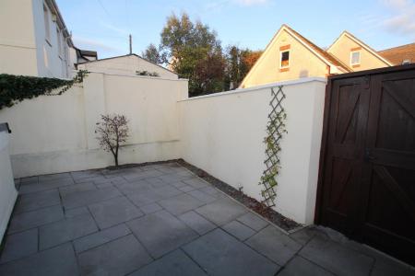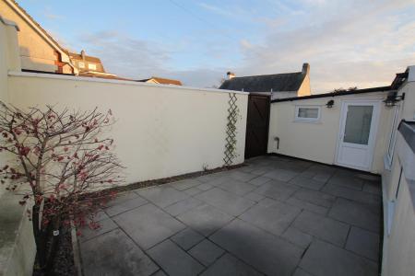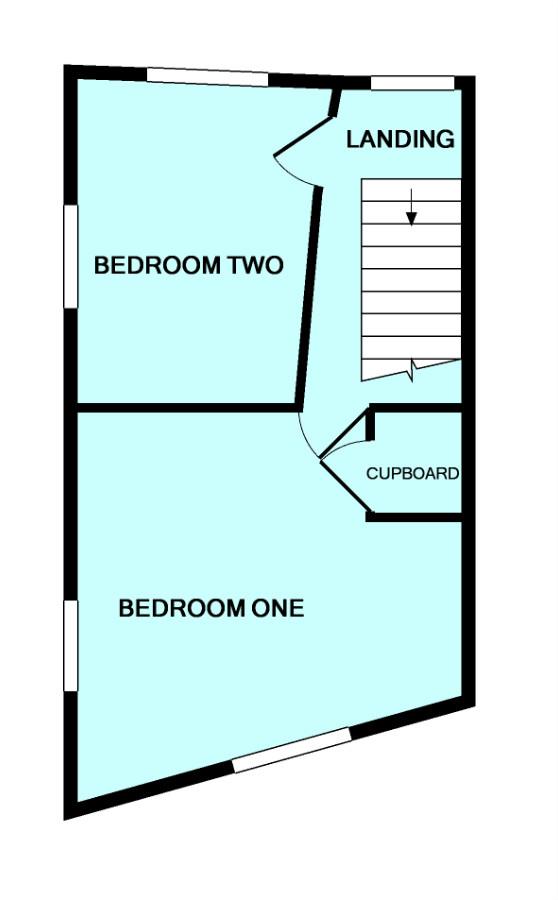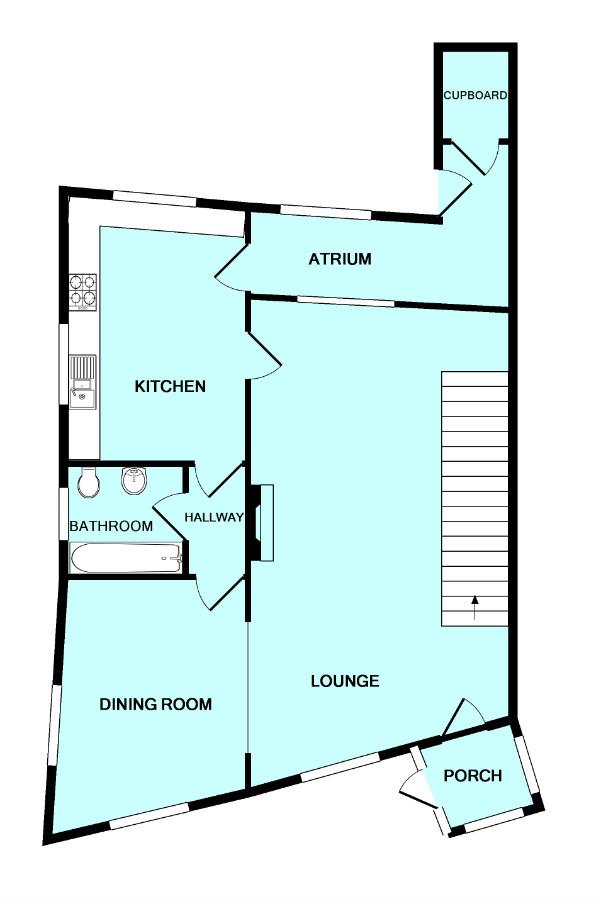- Semi-detached cottage
- Unfurnished accommodation available for long-term let
- Lounge
- Dining room
- Fitted kitchen
- Ground floor bathroom
- 2 double bedrooms
- Atrium & courtyard-style garden
- Double-glazing & gas central heating
- Strictly no pets, smoking or housing benefit
2 Bedroom Semi-Detached House for rent in Plymouth
Lovely cottage in central Plymstock offering unfurnished accommodation for long-term let comprising lounge & dining room, fitted kitchen, ground floor bathroom & 2 double bedrooms. Enclosed rear courtyard. Strictly no pets, smoking or housing benefits.
39 Church Road, Plymstock, Plymouth Pl9 9Aw - Accommodation - Front door opening into the entrance porch.
Entrance Porch - Tiled floor. uPVC double-glazed windows with fitted blinds to 2 elevations. Hardwood front door opening into the lounge.
Lounge - 24' 4" x 13' 4" maximum dimensions (7.42m x 4.06m) - A generous dual aspect reception room with a uPVC double-glazed window to the front elevation with fitted blind and a timber sealed-unit double-glazed window to the rear opening into the atrium. Hardwood staircase ascending to the first floor. Feature beam fireplace with a hardwood mantel, slate hearth and wood-burner. Open plan access through into the dining room. A separate door leads to the kitchen.
Dining Room - 14' 1" x 10' 10" (4.29m x 3.3m) - Dual aspect with uPVC double-glazed windows to the front and side elevations. Fitted blinds to the front. A doorway opens into an inner hall.
Inner Hall - Doorway providing access to the kitchen. Door leading to the bathroom.
Kitchen - 14' 8" x 8' 9" (4.47m x 2.67m) - Range of base and wall-mounted cabinets with contemporary cream gloss fascias, contrasting polished granite work surfaces and splash-backs. Inset stainless-steel 1? bowl sink unit with a routed granite drainer. Space and plumbing for washing machine. Space for tumble-dryer. Integral dishwasher. Built-in AEG dual oven and grill, separate AEG stainless-steel 4-burner gas hob with a cooker hood and stainless-steel splash-back. Space for free-standing fridge/freezer. Spotlighting. Wall-mounted consumer unit. Slate floor. Dual aspect with uPVC double-glazed windows to the rear and side elevations. Wall-mounted gas boiler. Doors leading to the inner hall and lounge. A separate multi-pane glazed door opens into the atrium.
Bathroom - 6' 4" x 5' 11" (1.93m x 1.8m) - Bath, wc and pedestal wash handbasin. Fully-tiled walls. Tiled floor. Over the bath is a fitted shower system with a curved glass screen. Chrome radiator/towel rail. Mirror. Medicine cabinet. Shaver point. uPVC obscured double-glazed window to the side elevation.
Atrium - 13' 7" x 8' 4" maximum dimensions (4.14m x 2.54m) - Tiled floor and slate steps. Double-glazed roof. uPVC double-glazed window to the rear. Storage cupboard which has a tiled floor and small uPVC double-glazed window. uPVC double-glazed door opening to the rear courtyard.
First Floor Landing - Providing access to the first floor accommodation. Traditional hardwood doors leading to the bedrooms. uPVC double-glazed window to the rear elevation. Loft hatch.
Bedroom One - 14' 5" x 12' 7" (4.39m x 3.84m) - Situated to the front. Dual aspect with uPVC double-glazed windows to the front and side elevations. Matching hardwood doors opening to an over-stairs cupboard fitted with hanging rail.
Bedroom Two - 11' 11" x 9' 10" (3.63m x 3m) - Dual aspect with uPVC double-glazed windows to the rear and side elevations.
Outside - To the front a paved area leads to the main front entrance and a timber arched gateway provides access around the side of the cottage to the rear garden. The area to the side is laid to chippings with a wood store and the courtyard to the rear is enclosed by walling and laid to paving with a small border laid to slate chippings. Outside lighting. Rear access gate.
Agent's Note - Please be aware that most of the rooms within this cottage are an irregular shape and we have used the maximum dimensions in most instances.
Important information
This is not a Shared Ownership Property
Property Ref: 11002660_29379354
Similar Properties
Horn Cross Road, Plymstock, Plymouth
1 Bedroom Flat | £700pcm
Purpose-built apartment for over 55's located in central Plymstock offering unfurnished accommodation comprising lounge/...
1 Bedroom Flat | £700pcm
Superbly-situated apartment with a city centre location. The accommodation comprises an entrance hall, open-plan living...
1 Bedroom Flat | £700pcm
Available February 2024 is this lovely unfurnished one bedroom flat conveniently located for central Plymouth. The accom...
2 Bedroom House | £725pcm
Modern mid-terraced property available for long-term rental with unfurnished accommodation comprising modern fitted kitc...
2 Bedroom End of Terrace House | £725pcm
SORRY ALL VIEWINGS NOW FULLY BOOKED.Older-style double-fronted property with unfurnished accommodation comprising modern...
2 Bedroom Terraced House | £725pcm
Available for long-term let-mid-terraced house offering unfurnished accommodation briefly comprising kitchen/diner, loun...

Julian Marks Estate Agents (Plymstock)
2 The Broadway, Plymstock, Plymstock, Devon, PL9 7AW
How much is your home worth?
Use our short form to request a valuation of your property.
Request a Valuation
