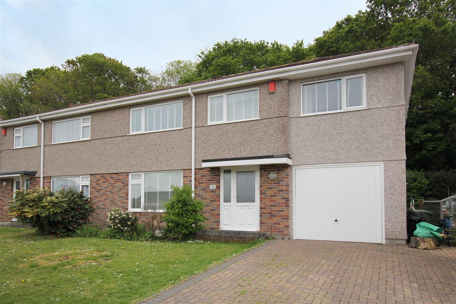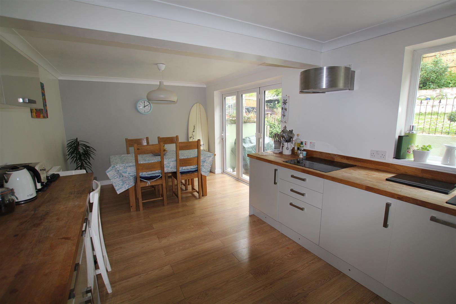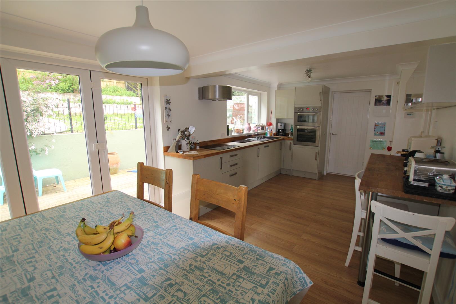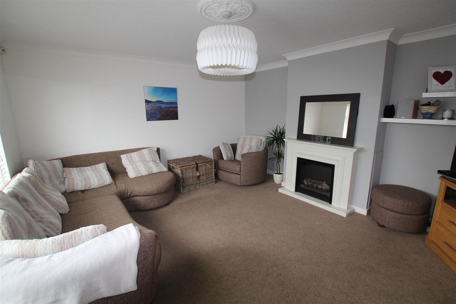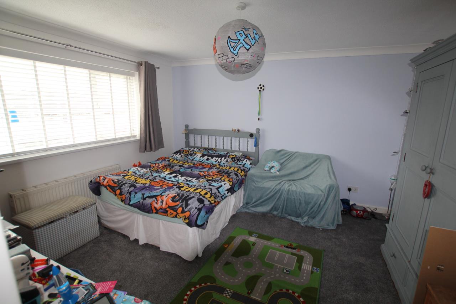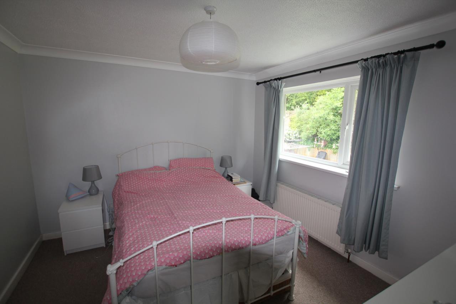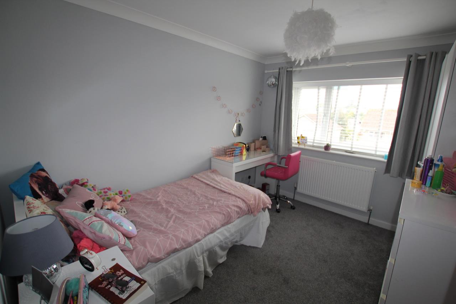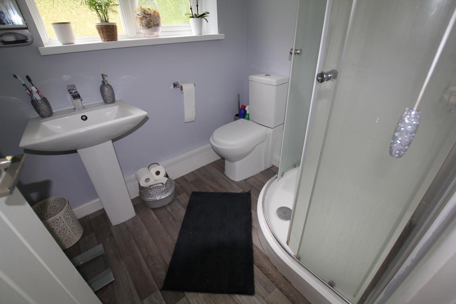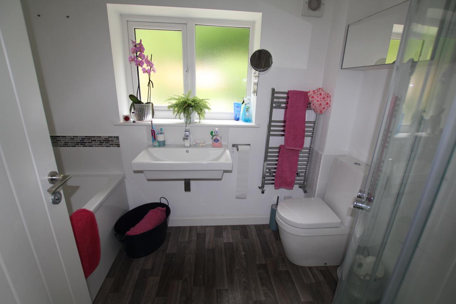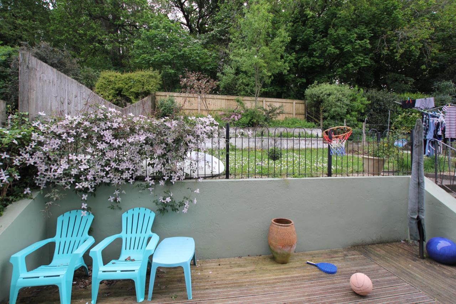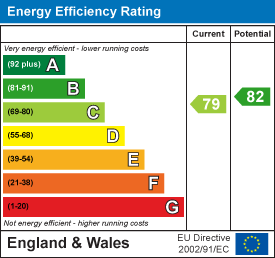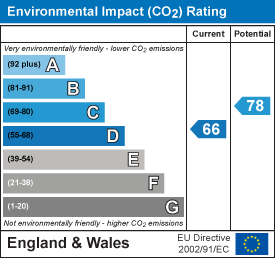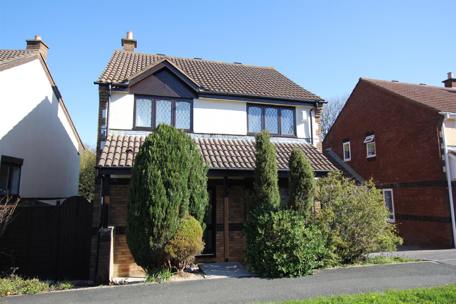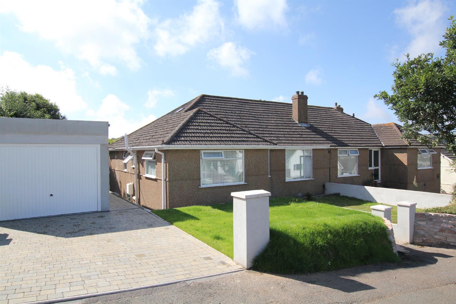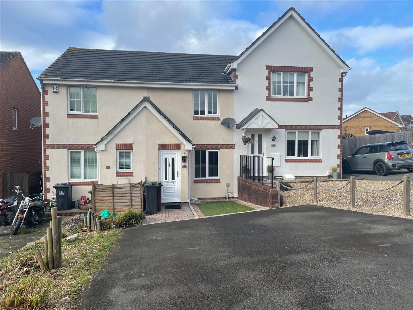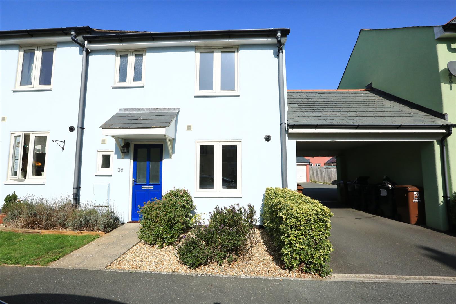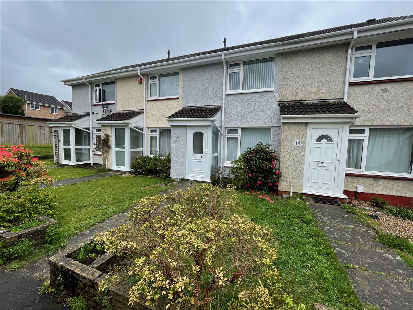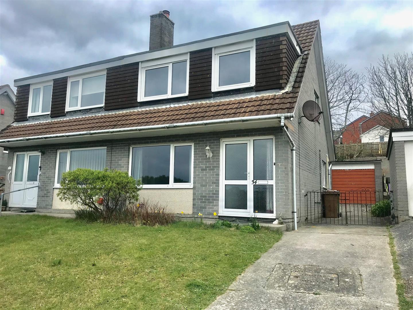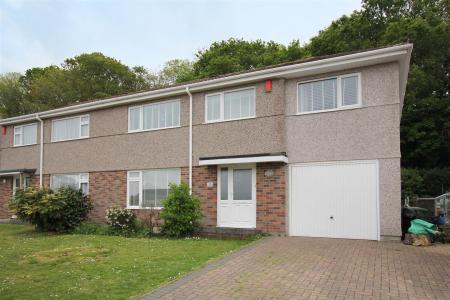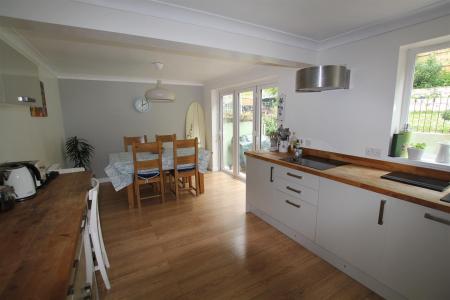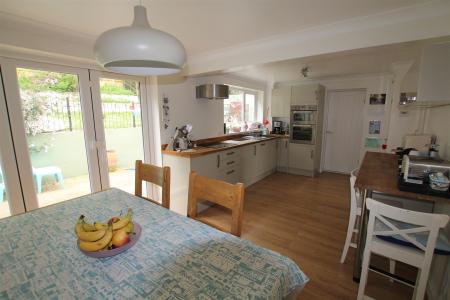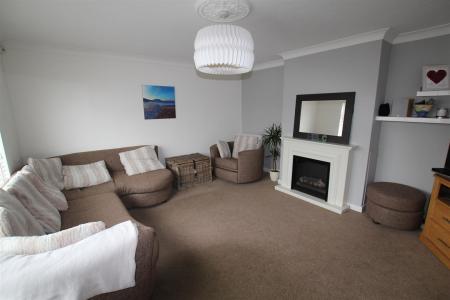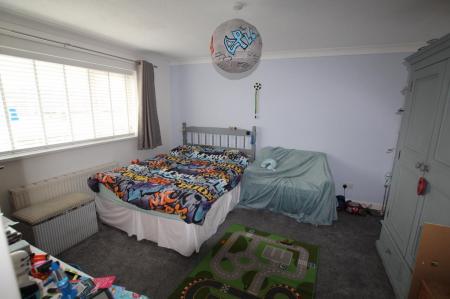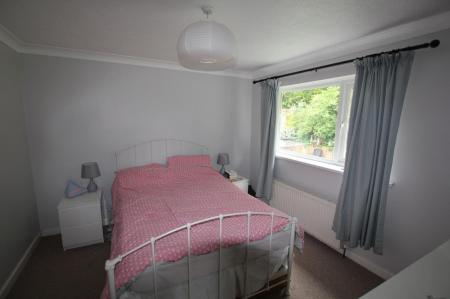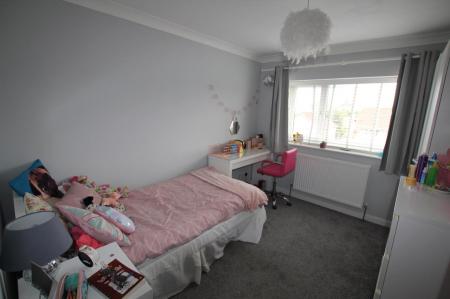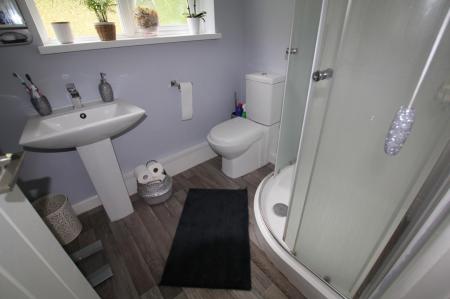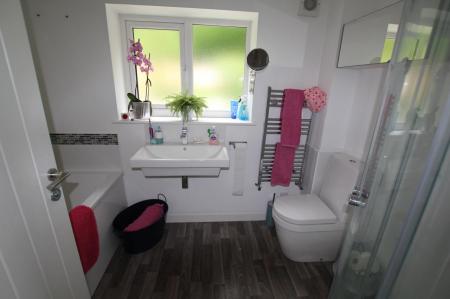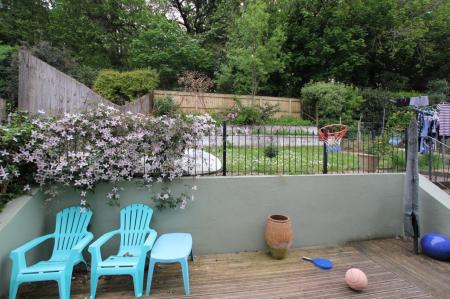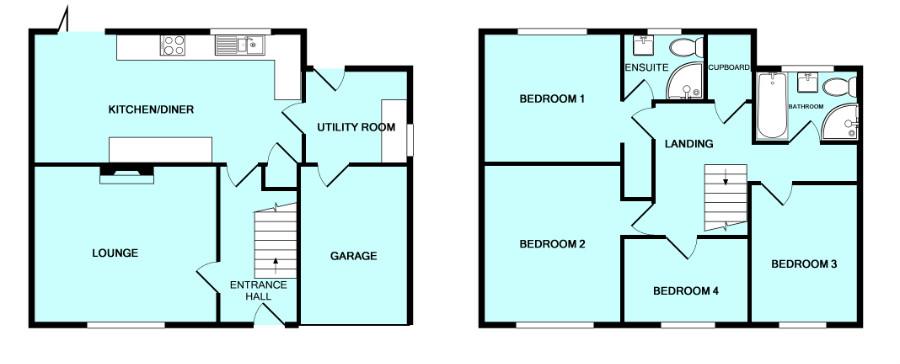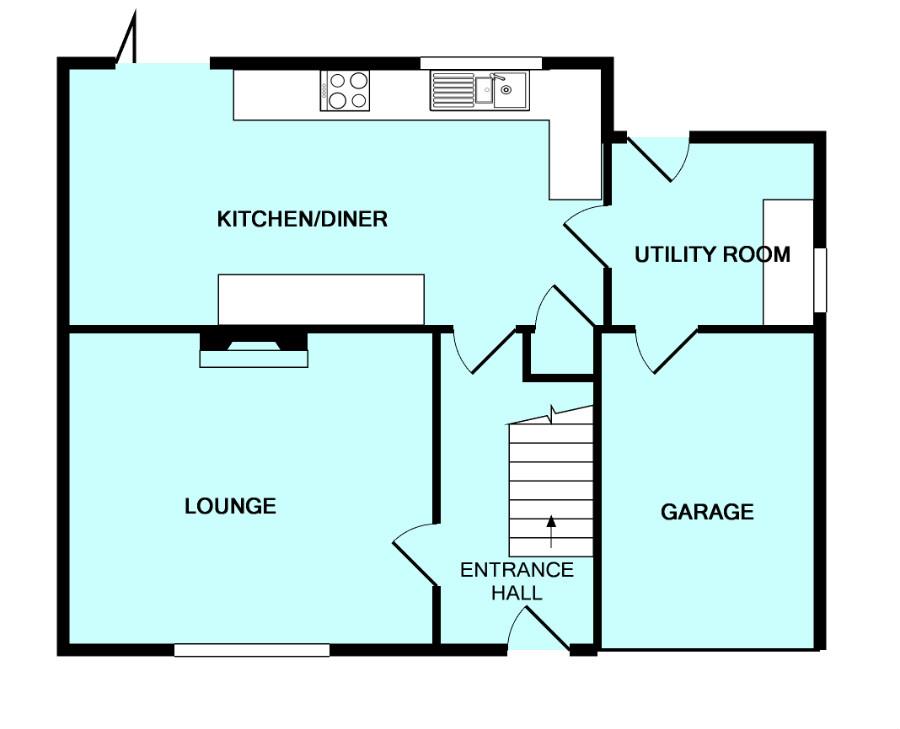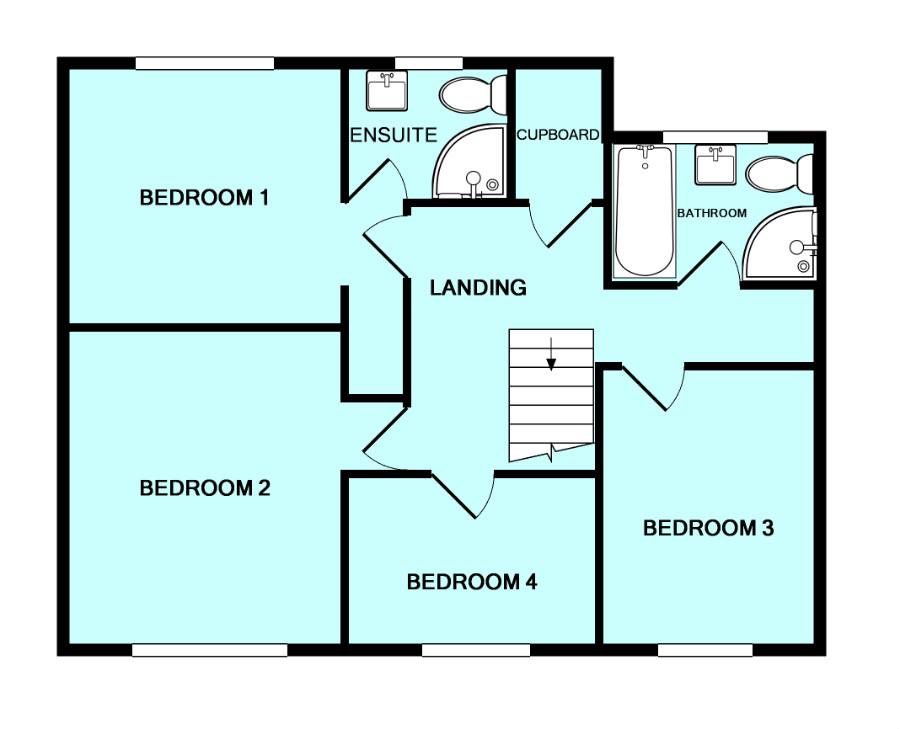- Extended semi-detached family home
- Popular cul-de-sac location
- Unfurnished accommodation for long-term rental from end June 2019
- Kitchen/dining room & separate lounge
- 4 bedrooms
- Master ensuite & family bathroom
- Utility & garage
- Terraced rear garden laid to lawn
- Off-road parking for a number of vehicles
- Strictly no pets or smokers
4 Bedroom Semi-Detached House for rent in Plymouth
Extended family home with unfurnished accommodation available for long-term let from end June 2019, briefly comprising sizeable kitchen/dining room, separate lounge, utility, 4 bedrooms, master ensuite & family bathroom. Garage & off-road parking for a number of vehicles. Rear gardens. Strictly no pets or smokers.
35 Greenhill Close, Plymstock, Plymouth Pl9 9Jw -
Accommodation - Obscured uPVC double-glazed door leading into the entrance hallway.
Entrance Hall - Wood-effect laminate flooring which extends into the kitchen/dining room. Stairs rising to the first floor with under-stairs storage cupboard. Door leading into the lounge.
Lounge - 4.43 x 4.03 (14'6" x 13'2") - Double-glazed window to the front. Feature fireplace with inset electric fire.
Kitchen/Dining Room - 6.46 x 3.12 inc. units (21'2" x 10'2" inc. units) - Series of contemporary matching eye-level and base units with wooden work surfaces and built-in 4-ring electric hob with inset one-&-a-half bowl sink unit with mixer tap. Built-in electric double oven. Built-in dishwasher. Storage cupboard. Double-glazed window to the rear. Folding doors leading onto the rear deck. Door leading into the utility room.
Utility Room - 2.28 x 2.50 (7'5" x 8'2") - Obscured double-glazed window to the side. Part-obscured double-glazed door providing access to the rear. Continuation of the wood-effect laminate floor. Space and plumbing for washing machine. Space for tumble dryer. Space for further fridge/freezer. Door leading into the garage.
Garage - 5.03 x 2.56 (16'6" x 8'4") - Up-&-over door to the front. Obscured double-glazed window to the side. Wall-mounted electric and gas meters and consumer unit.
First Floor Landing - Loft hatch. Study area. Door leading to walk-in airing cupboard/storage.
Walk-In Airing Cupboard/Storage - Range of shelving.
Bedroom One - 3.31 x 3.13 excl door recess (10'10" x 10'3" excl - Double-glazed window to the rear. Open storage cupboard. Door leading to the ensuite shower room.
Ensuite Shower Room - 1.97 x 1.67 (6'5" x 5'5") - Fitted with a white modern suite comprising quadrant-style shower with shower unit and spray attachment, curved shower screen door and tiled area surround, pedestal wash handbasin and low-level toilet. Obscured double-glazed window to the rear.
Bedroom Two - 4.04 x 3.33 excl door recess (13'3" x 10'11" excl - Double-glazed window to the front.
Bedroom Three - 3.34 x 2.69 (10'11" x 8'9") - Double-glazed window to the front. Small loft hatch.
Bedroom Four - 3.05 x 2.10 (10'0" x 6'10") - Double-glazed window to the front.
Family Bathroom - 2.71 x 1.78 (8'10" x 5'10") - Fitted with a white modern suite comprising quadrant-style shower with shower unit and spray attachment, double doors and tiled area surround, bath with mixer tap, spray attachment and tiled area surround, wash handbasin with mixer tap and low-level wc. Obscured double-glazed window to the rear. Vertical towel rail/radiator.
Outside - To the front there is an open plan area of garden laid to lawn with an adjacent brick-paved driveway providing space for 2 vehicles. To the rear the garden is enclosed by fencing with a decked area adjacent to the rear of the property and steps rising to an area laid to lawn with raised, cultivated flower beds.
Property Ref: 11002660_28777422
Similar Properties
4 Bedroom House | £950pcm
Link detached family home with unfurnished accommodation, available from September 2019, comprising modern kitchen, loun...
2 Bedroom Semi-Detached Bungalow | £950pcm
VIEWING DAY BOOKED . SORRY NO FURTHER APPOINTMENTS Older-style bungalow with accommodation briefly comprising kitchen/di...
2 Bedroom Terraced House | £950pcm
VIEWING DAY FULL SORRY NO MORE APPOINTMENTS Available from February 2024 is this lovely modern terraced house located in...
3 Bedroom Semi-Detached House | £975pcm
Available now on a long-term basis is this lovely modern family home. It is unfurnished & has accommodation comprising f...
2 Bedroom Terraced House | £975pcm
Available from April 2024 is this lovely terraced property located in a walkway within a popular cul-de-sac in Plympton....
3 Bedroom Semi-Detached House | £995pcm
VIEWING DAY FULLY BOOKED - SORRY NO FURTHER APPOINTMENTS Available from the end of March 2022 is this conveniently locat...

Julian Marks Estate Agents (Plymstock)
2 The Broadway, Plymstock, Plymstock, Devon, PL9 7AW
How much is your home worth?
Use our short form to request a valuation of your property.
Request a Valuation
