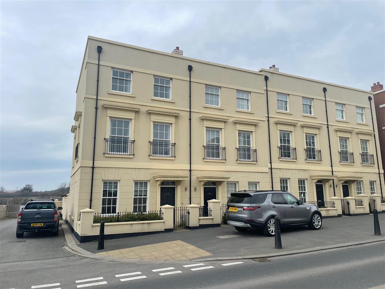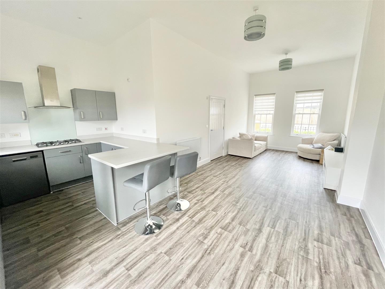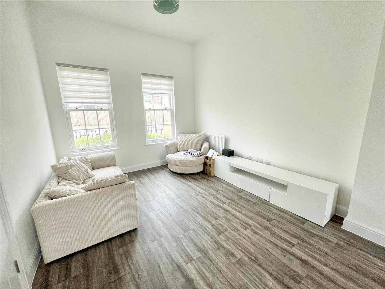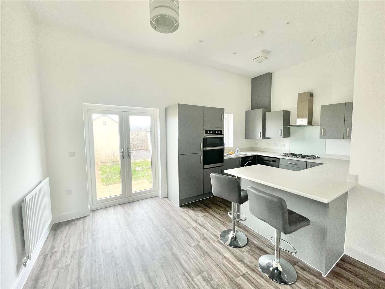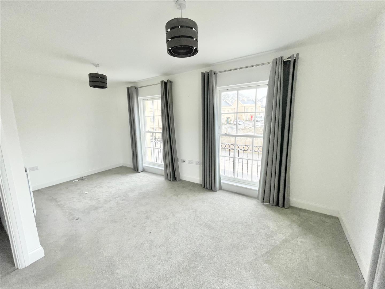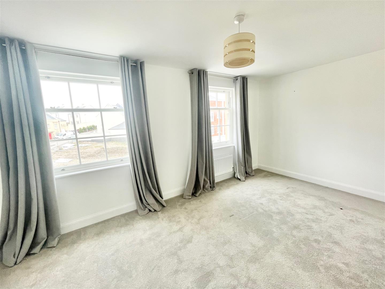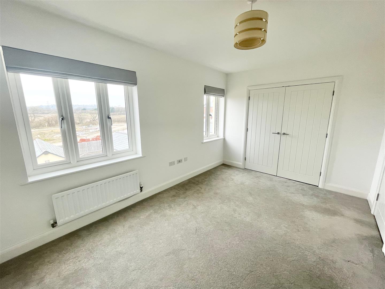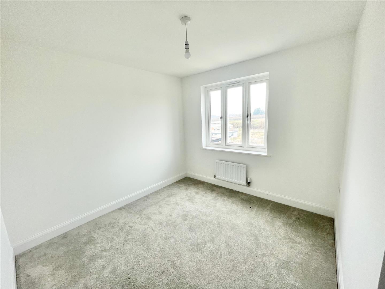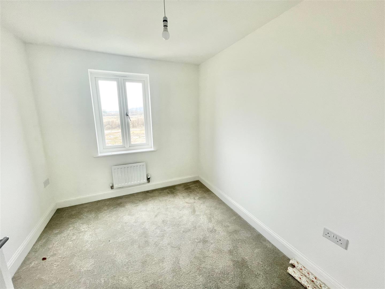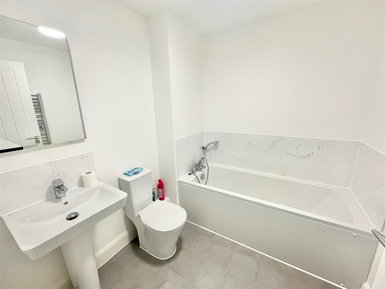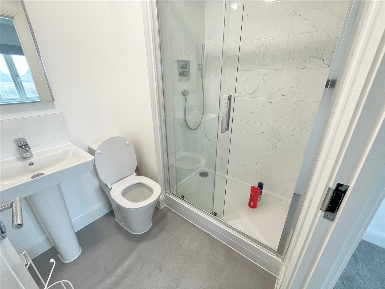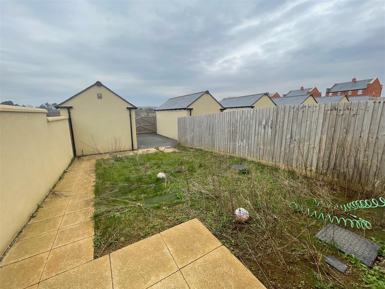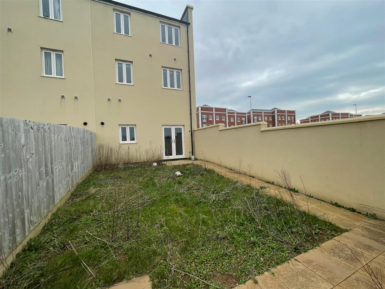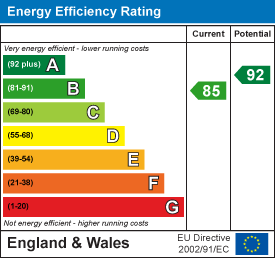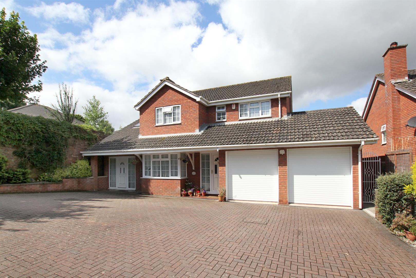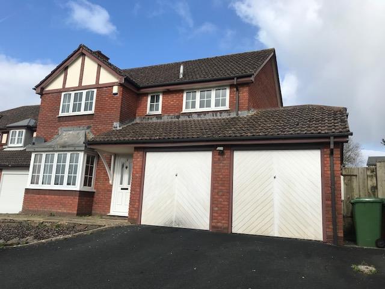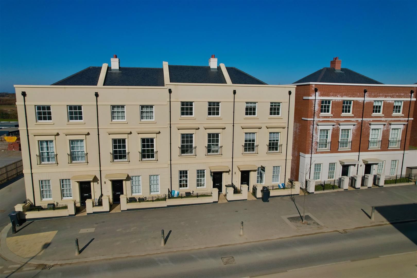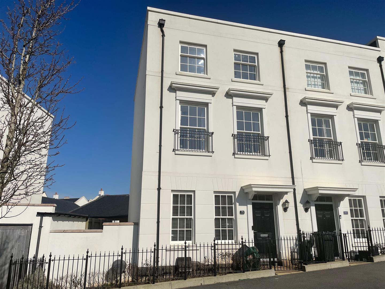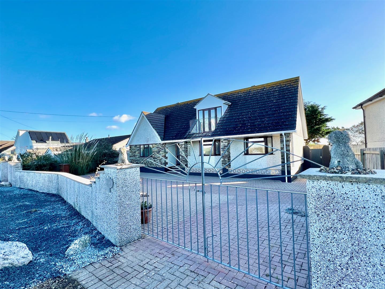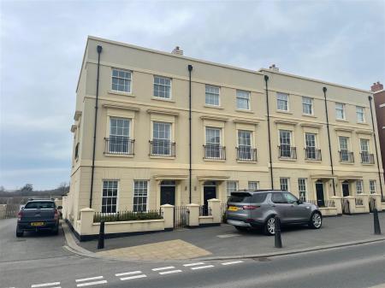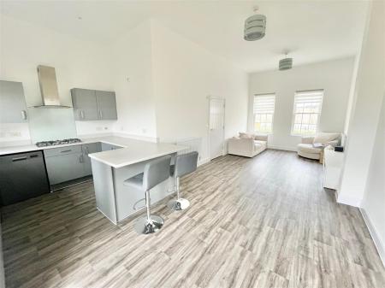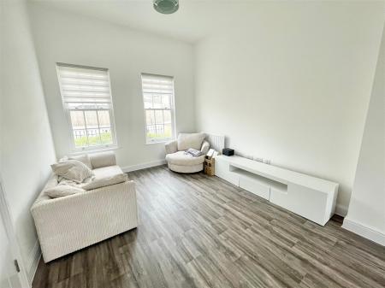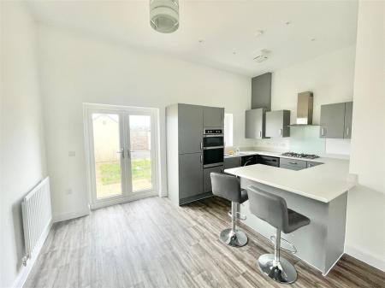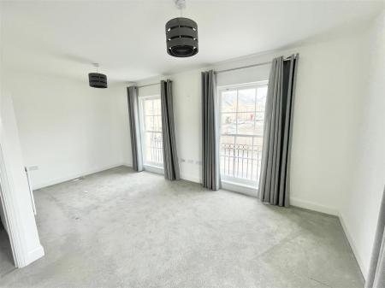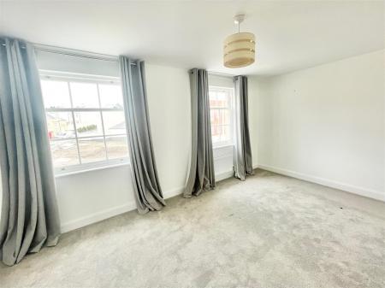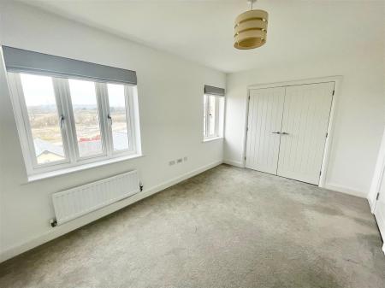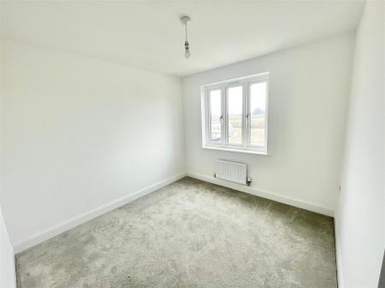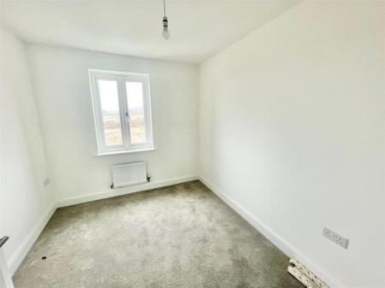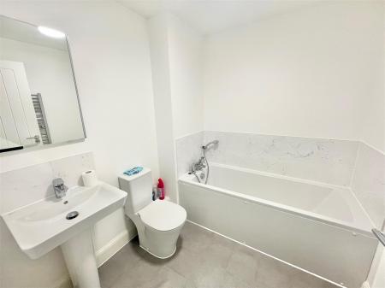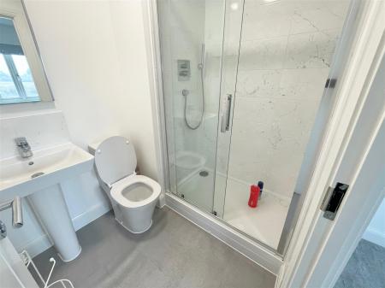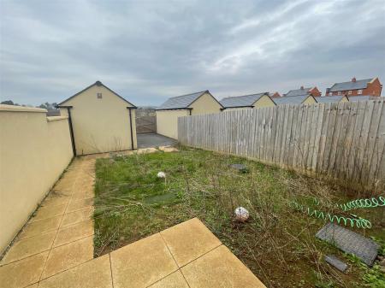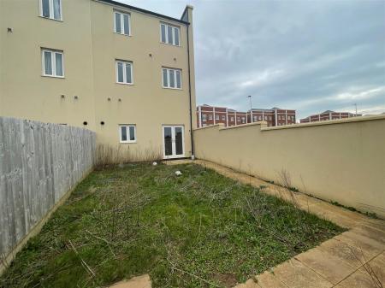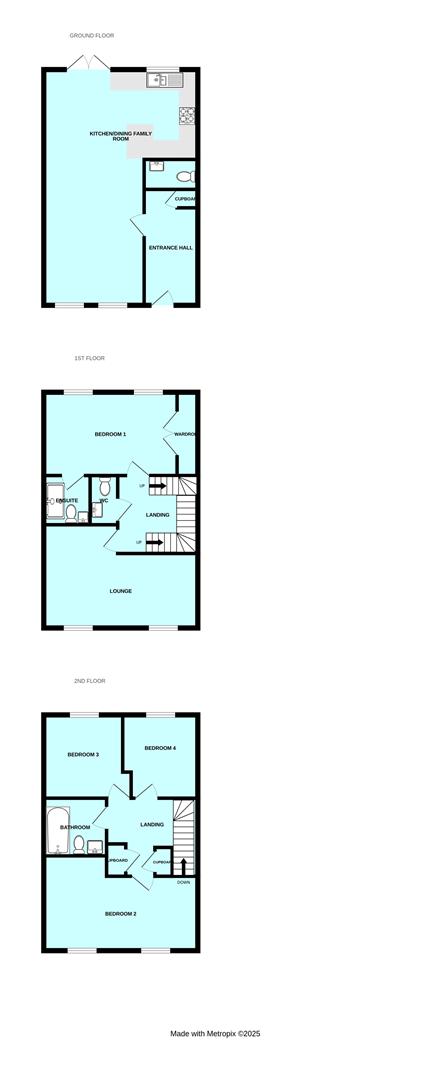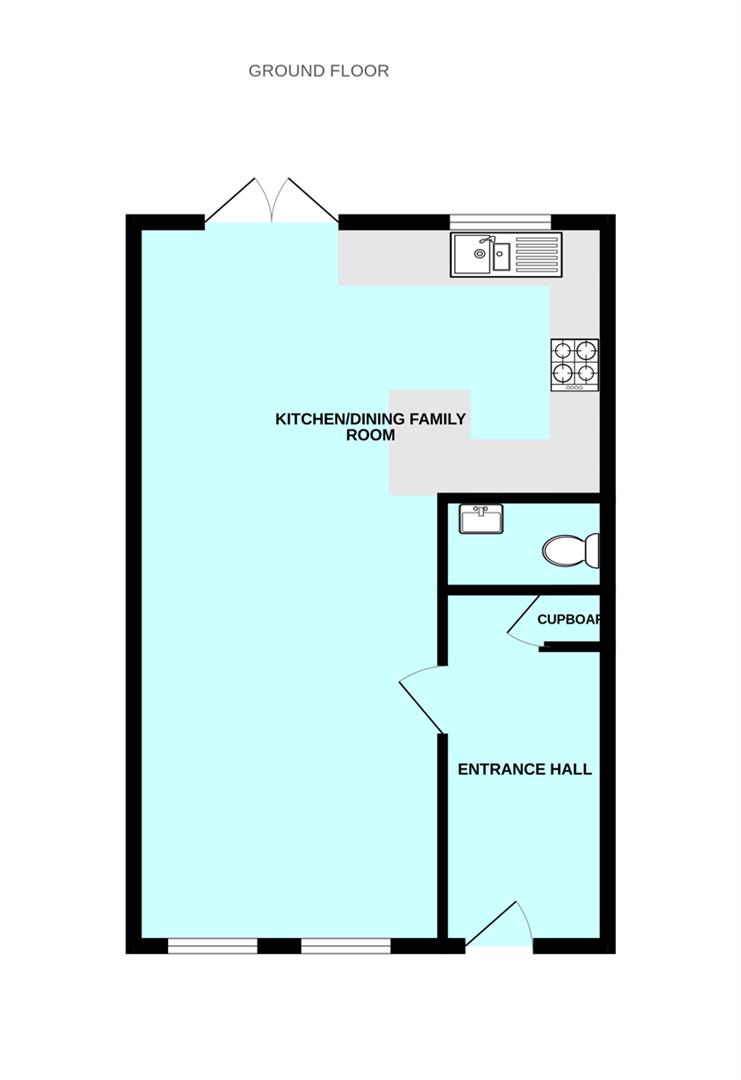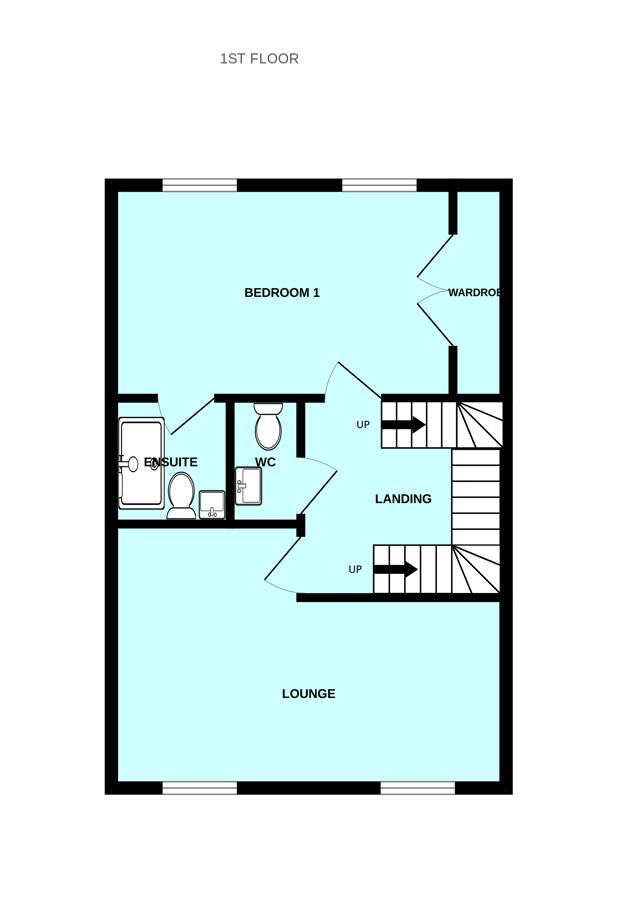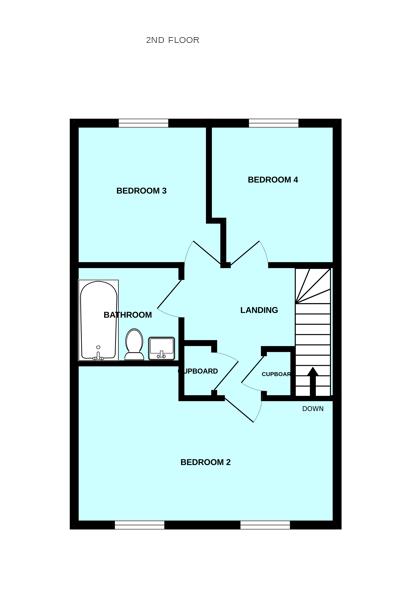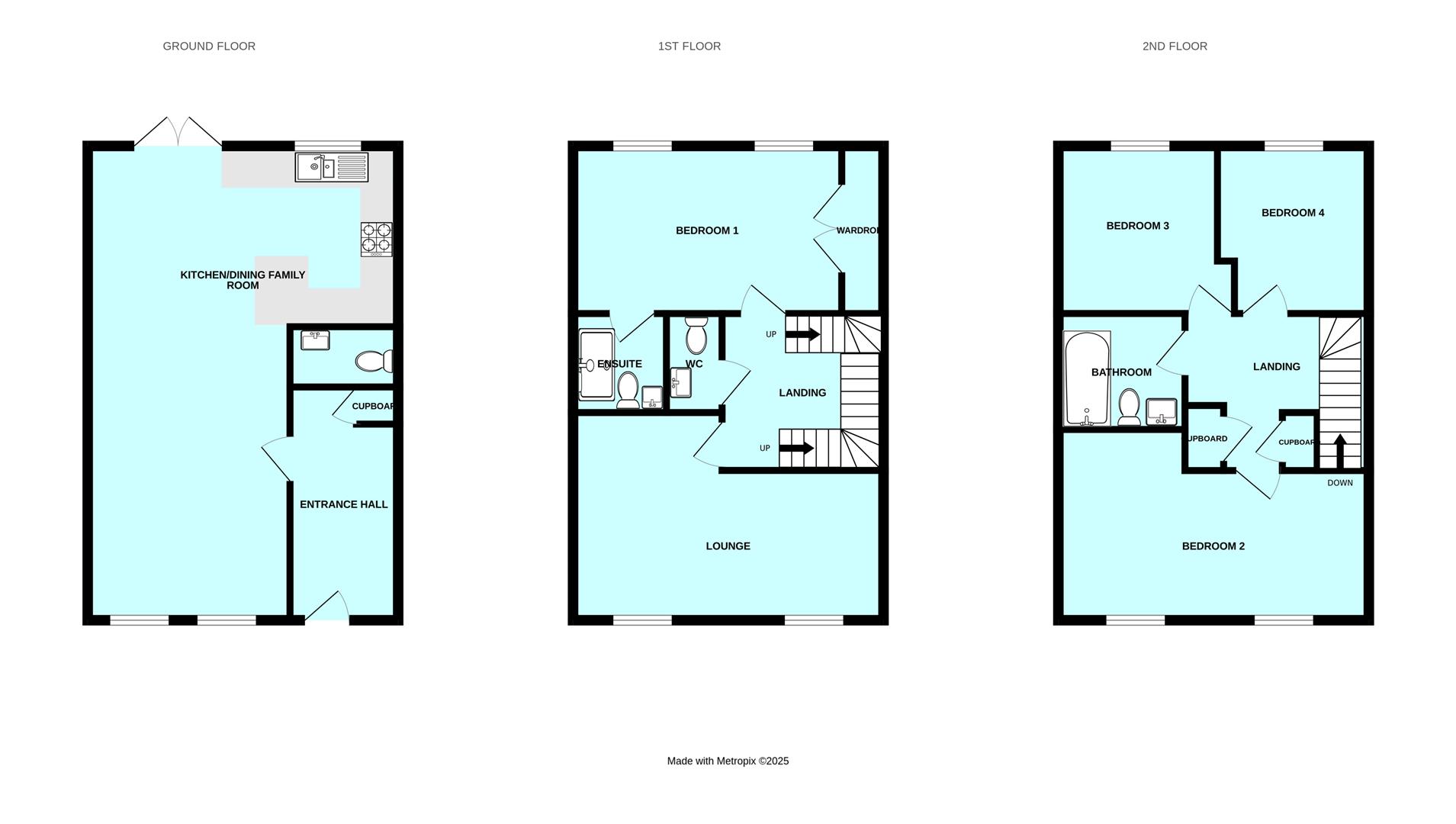- 3-storey townhouse
- Available from April 2025
- Good-sized kitchen/dining/living area
- First floor lounge
- 4 bedrooms
- Master ensuite & family bathroom
- Downstairs cloakroom/wc
- Garden
- Off-road parking & garage
- Unfurnished accommodation
4 Bedroom Townhouse for rent in Plymouth
Available from April 2025 is this modern 3-storey townhouse. The accommodation briefly comprises an entrance hall, downstairs cloakroom/wc, kitchen/dining/family room, first floor lounge, 4 bedrooms, master ensuite shower room, family bathroom & additional wc. Externally there is a garden to the rear, off-road gated parking & single garage.
Hercules Road, Sherford, Pl9 8Gy -
Accommodation - Access to the property is gained via the solid entrance door leading into the entrance hall.
Entrance Hall - Stairs rising to the first floor. Under-stairs storage cupboard. Doors providing access to the ground floor accommodation.
Downstairs Cloakroom/Wc - 1.85 x 1.07 (6'0" x 3'6") - Fitted with a low level toilet and a pedestal wash basin with a mixer tap. Built-in extractor.
Kitchen/Dining/Living Area - 8.25 overall length x 5.28 max width x 3.33 (27'0" - A dual aspect room with double-glazed sash windows to the front elevation and further double-glazed window and double doors opening to the rear. The kitchen area comprises a series of matching eye-level and base units with rolled-edge work surfaces and matching up-stand. Inset stainless-steel one-&-a-half bowl single drainer sink unit with mixer tap. Built-in 5-ring gas hob. Built-in electric double oven. Integrated fridge and freezer. Free-standing washing machine and dishwasher in situ. These may well be included within the rental. Wall-mounted gas boiler.
First Floor Landing - Providing access to the first floor accommodation. Stairs rising to the second floor.
Separate Wc - 1.63 x 0.82 (5'4" x 2'8") - Comprising a sink unit and low level toilet.
Lounge - 5.27 x 3.58 narrowing to 2.56 (17'3" x 11'8" narro - A dual aspect room with double-glazed sash windows to the front and side elevations.
Bedroom One - 4.40 x 2.86 to wardrobe face (14'5" x 9'4" to ward - 2 double-glazed windows to the rear elevation. Built-in wardrobe to one wall providing storage and hanging. Doorway leading to the ensuite shower room.
Ensutie Shower Room - 1.96 x 1.60 (6'5" x 5'2") - Comprising a shower cubicle with sliding shower screen door and shower unit with spray attachment and rainfall shower head, pedestal wash basin and low level toilet. Vertical towel rail/radiator.
Second Floor Landing - Providing access to the second floor accommodation. Loft hatch. 2 built-in storage cupboards. One of the cupboards has slatted shelving.
Bedroom Two - 5.28 x 3.18 narrowing to 2.56 (17'3" x 10'5" narro - 2 double-glazed sash windows to the front elevation.
Bedroom Three - 2.74 x 2.88 (8'11" x 9'5") - Double-glazed window to the rear elevation.
Bedroom Four - 2.88 x 2.46 (9'5" x 8'0") - Double-glazed window to the rear elevation.
Bathroom - 2.13 x 1.99 (6'11" x 6'6") - White modern suite comprising a panel bath with mixer tap and spray attachment, pedestal wash basin and low level toilet. Vertical towel rail/radiator. Built-in extractor.
Outside - At the rear of the property there is a walled and fenced enclosed garden, with an uncultivated central section. A path leads to a tarmac gated parking area. Adjacent to the parking area is the single garage.
Garage - Up-&-over door to the front elevation. Eaves storage.
Council Tax - South Hams District Council
Council tax band E
Services - The property is connected to all the mains services: gas, electricity, water and drainage.
Rental Holding Deposit - The agent may require a holding deposit equivalent to a week's rent in order to secure the property. This amount would then be deducted from the 1st month's rent.
Property Ref: 11002660_33732233
Similar Properties
Romilly Gardens, Plympton, Plymouth
5 Bedroom Detached House | £1,800pcm
Fabulous extended detached family home including an indoor swimming pool with sauna, steam room & office/store room. 3 r...
Philip Gardens, Plymstock, Plymouth
4 Bedroom Detached House | £1,800pcm
Executive 4-bedroom house with double garage. Unfurnished accommodation briefly comprising lounge, dining room, study, m...
4 Bedroom House | £1,800pcm
Available now is this attractively-presented modern terraced townhouse located in the popular Sherford development. The...
4 Bedroom House | £1,850pcm
Available from May 2025 is this stunning modern property located on the edge of Sherford. The accommodation is arranged...
3 Bedroom House | £2,100pcm
Stunning detached residence with panoramic views across the local countryside toward Plymouth Sound & the Rame peninsula...
4 Bedroom Barn Conversion | £2,200pcm
A beautifully converted barn on the outskirts of Elburton set within generous grounds with countryside views. Exceptiona...

Julian Marks Estate Agents (Plymstock)
2 The Broadway, Plymstock, Plymstock, Devon, PL9 7AW
How much is your home worth?
Use our short form to request a valuation of your property.
Request a Valuation
