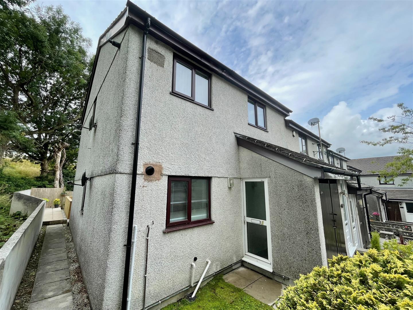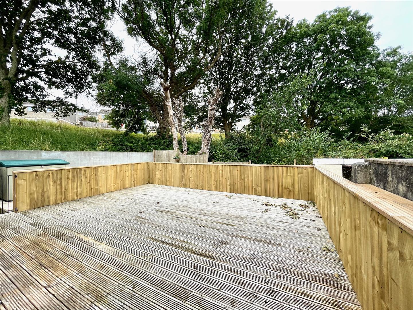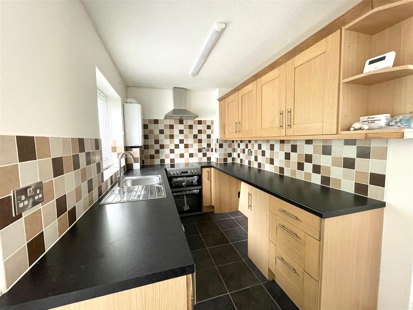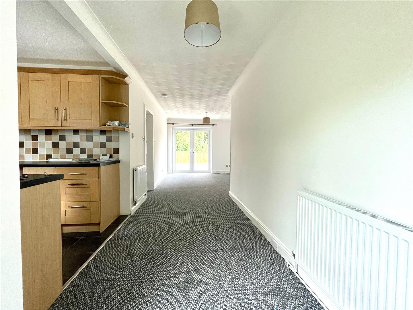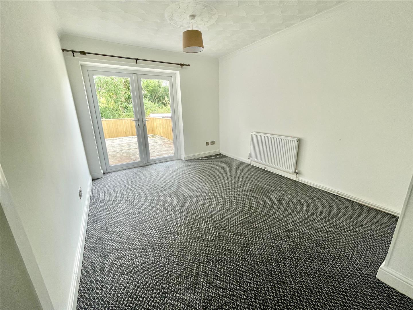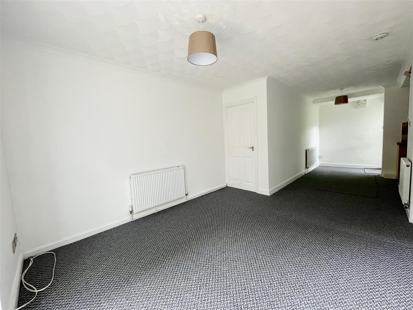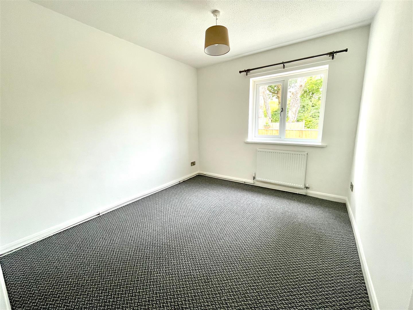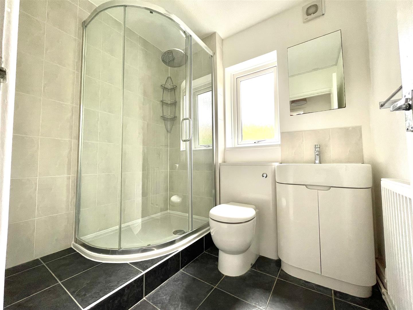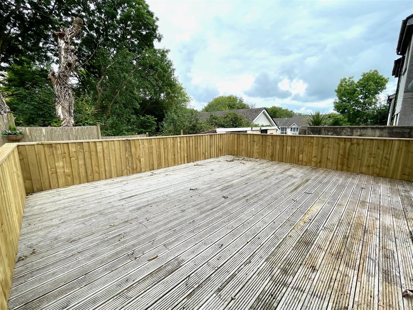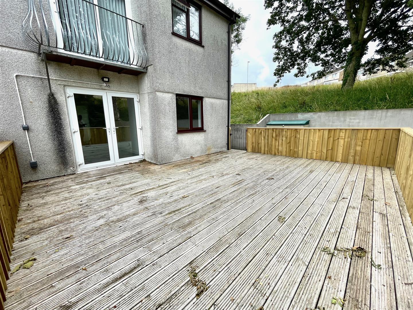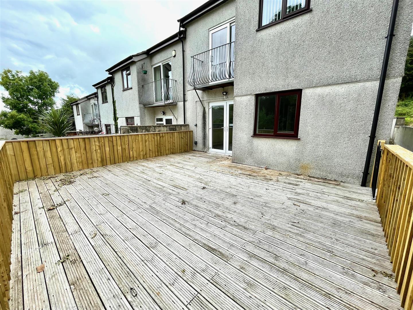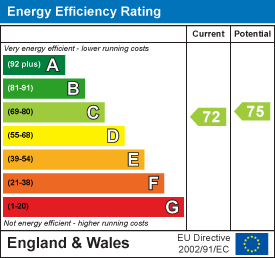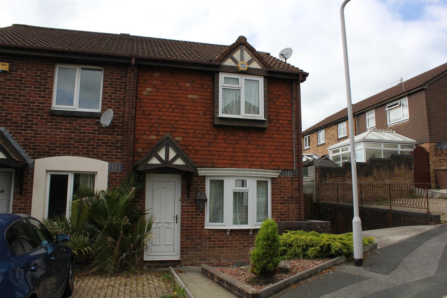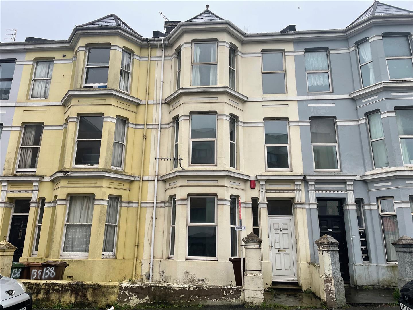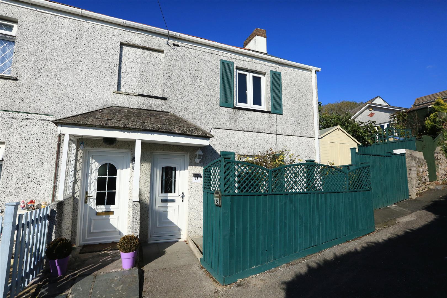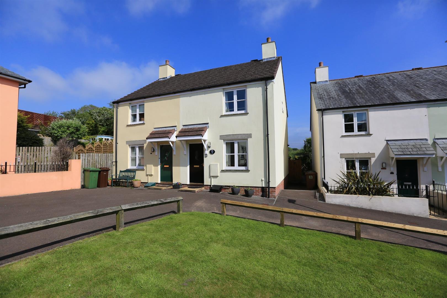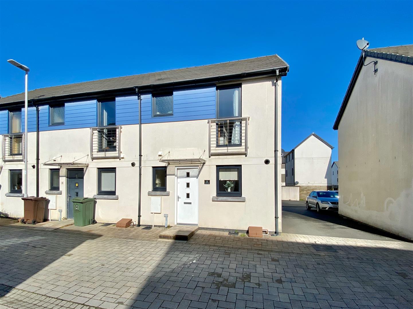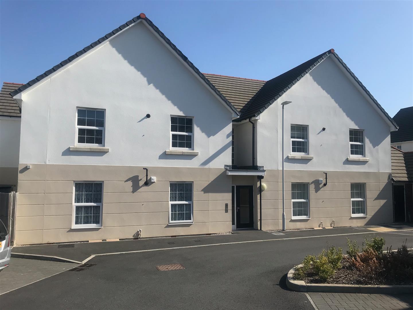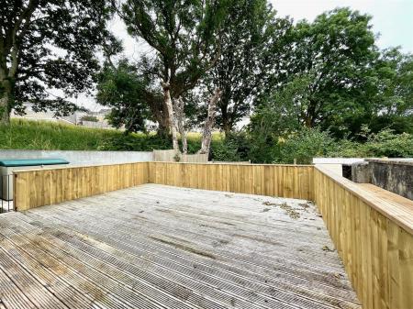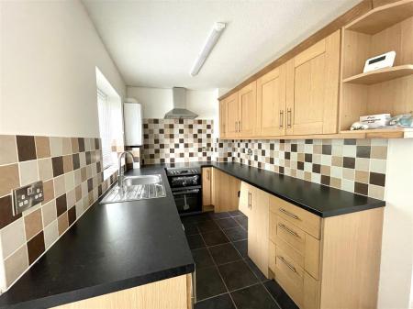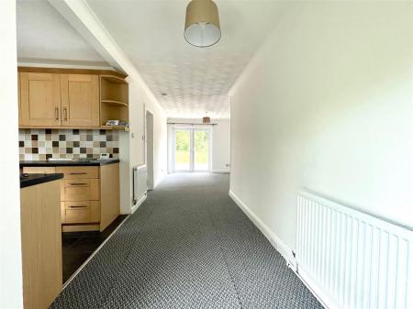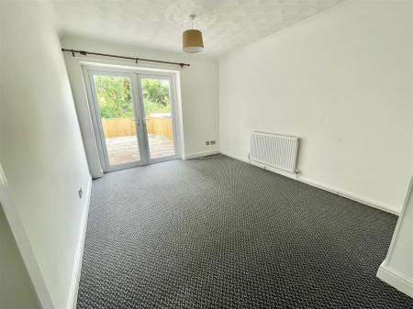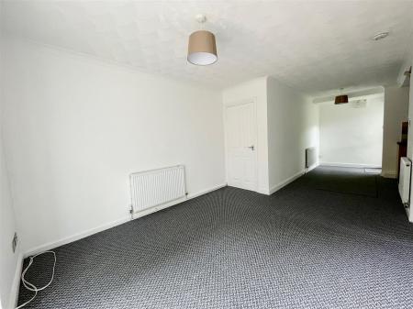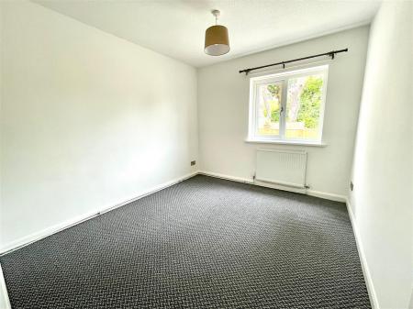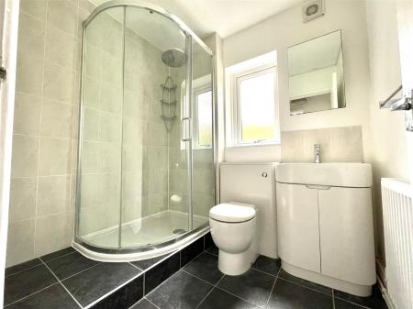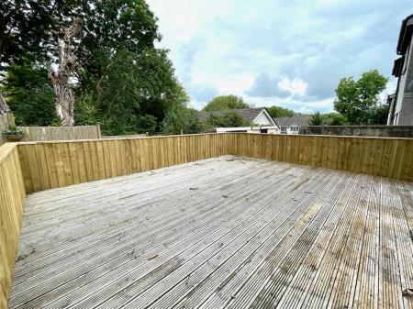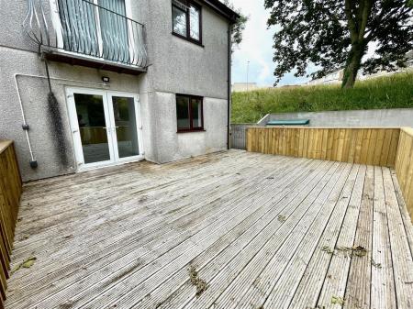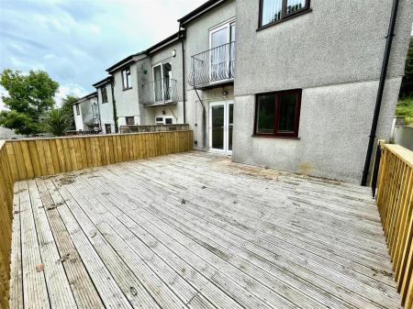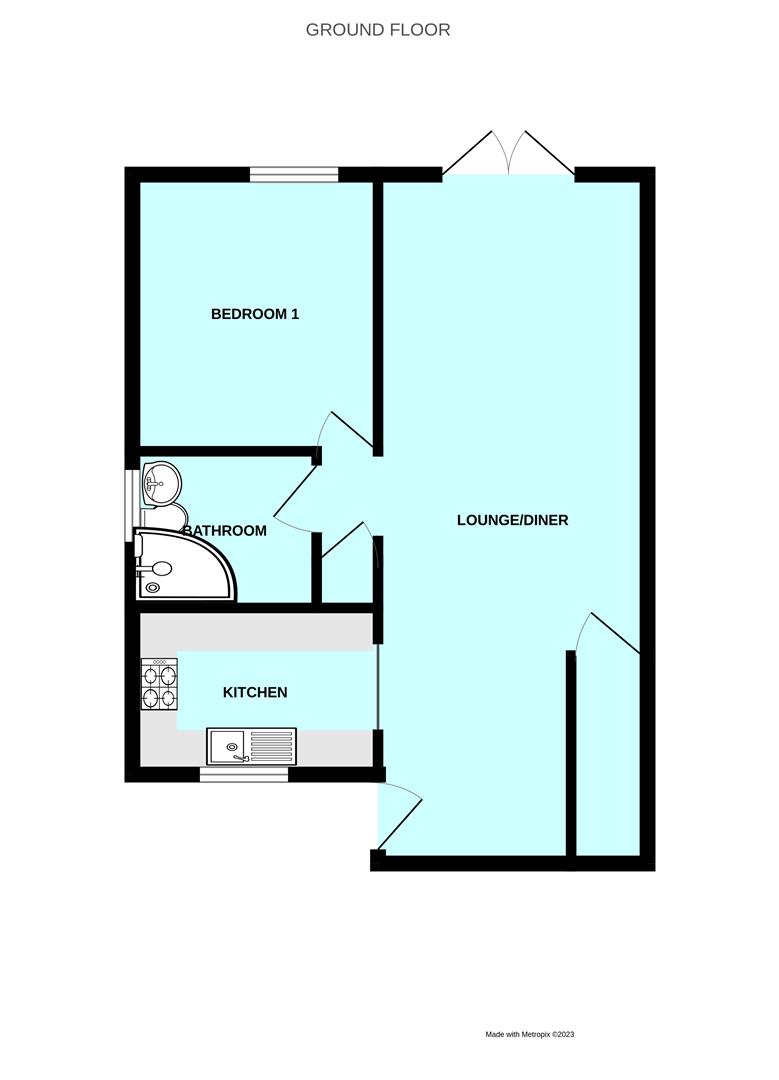- Recently refurbished
- Modern fitted kitchen
- Lounge/dining room
- 1 double bedroom
- Shower room
- Private decked garden area
- Residents' parking
- Double-glazing & gas-fired central heating
- Available from July 2024 on a long-term rental
1 Bedroom Flat for rent in Plymouth
Available from July 2024 on a long-term basis is this lovely refurbished one bedroom ground floor flat with its own private decked garden area to rear. The accommodation briefly comprises a lounge/dining room, modern fitted kitchen area, modern shower room & 1 double bedroom. Residents' parking to the front. Double-glazing & central heating.
Moses Court, Southway, Pl6 6Jp -
Accommodation - Access to the property is gained via the obscured uPVC double-glazed entrance door leading into the lounge/dining room.
Lounge/Dining Room - 7.81 overall length x 3.04 max width x 1.66 (25'7" - uPVC double-glazed French style double doors opening out to the rear decked garden area. Good-sized under-stairs storage cupboard. Opening leading into the kitchen area.
Kitchen Area - 3.20 x 2.05 incl kitchen units (10'5" x 6'8" incl - Series of matching eye-level and base units with blackened rolled-edge work surfaces and tiled splash-backs. Inset stainless-steel single drainer single bowl sink unit with mixer tap. Free-standing electric cooker with an extractor hood above. Washing machine. Please note that the appliances are included within the tenancy. Space for under-counter fridge and/or freezer. Wall-mounted gas boiler. Double-glazed window to the front elevation. Doorway from the lounge/dining room into a small lobby area.
Lobby Area - Built-in cupboard. Door leading to the bedroom.
Bedroom - 3.14 x 2.79 (10'3" x 9'1") - Double-glazed window to the rear elevation overlooking the rear garden space.
Shower Room - 2.09 x 1.78 (6'10" x 5'10") - Comprising a Quadrant-style shower unit with tiled area surround and shower unit with spray attachment, sink unit with a vanity cupboard beneath and low level toilet with boxed-in cistern. Tiled floor. Obscured double-glazed window to the side elevation.
Outside - Leading from the residents's parking area, steps lead down to the pathway which lead to the front of the building. A communal side path leads to the decked area.
Council Tax - Plymouth City Council
Council tax band A
Property Ref: 11002660_32482584
Similar Properties
Bakers Close, Chaddlewood, Plympton
3 Bedroom End of Terrace House | £750pcm
Modern end-of-terraced house comprising kitchen/diner, lounge, 3 bedrooms & family bathroom. Enclosed rear garden. Off r...
2 Bedroom Flat | £750pcm
APPOINTMENTS NOW FULLY BOOKED. Available from March 2025 is this 2-bedroom maisonette which enjoys a modern bathroom and...
2 Bedroom Semi-Detached House | £750pcm
Semi-detached cottage in central Plymstock with unfurnished accommodation available for long-term rental, briefly compri...
Lower Saltram, Oreston, Plymouth
2 Bedroom Semi-Detached House | £760pcm
Available for long-term let - semi-detached modern house with unfurnished accommodation comprising lounge, kitchen/dinin...
2 Bedroom End of Terrace House | £775pcm
Available unfurnished from mid April 2020 - beautifully-presented modern end-terraced house with downstairs cloakroom, f...
Sackville Close, Plymstock, Plymouth
2 Bedroom Flat | £775pcm
Lovely first floor apartment located within central Plymstock briefly comprising a light, bright open plan living/kitche...

Julian Marks Estate Agents (Plymstock)
2 The Broadway, Plymstock, Plymstock, Devon, PL9 7AW
How much is your home worth?
Use our short form to request a valuation of your property.
Request a Valuation
