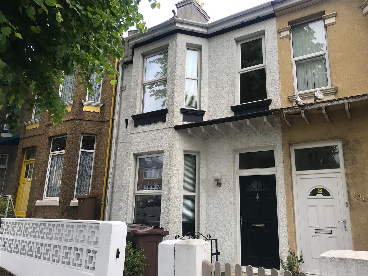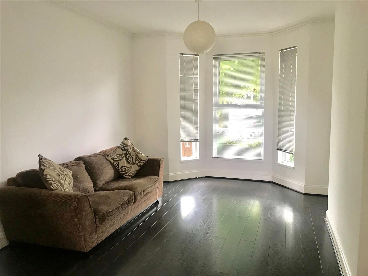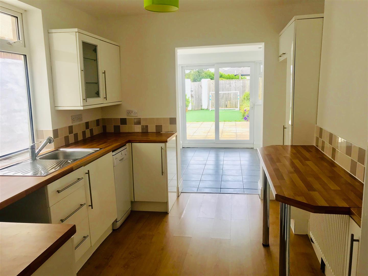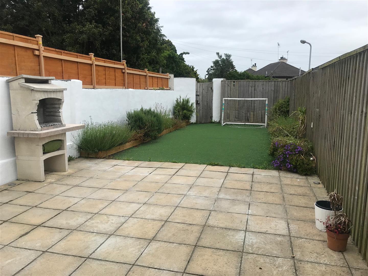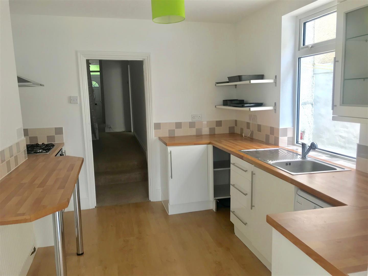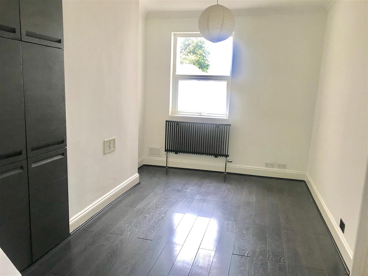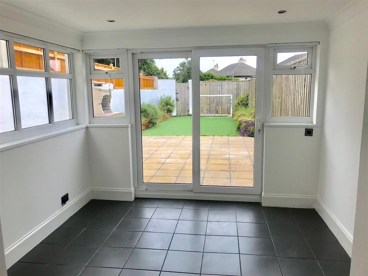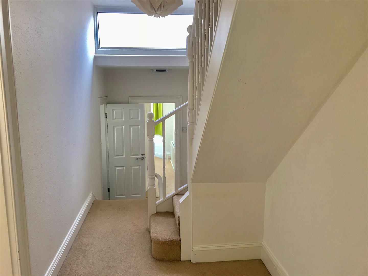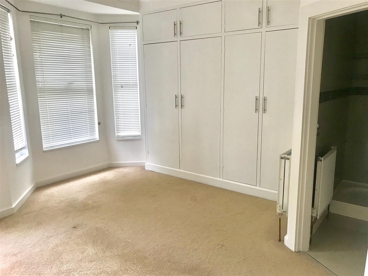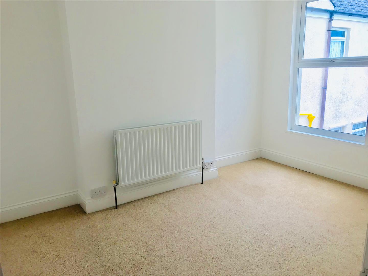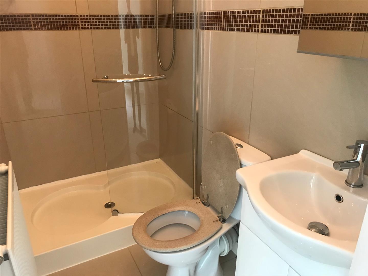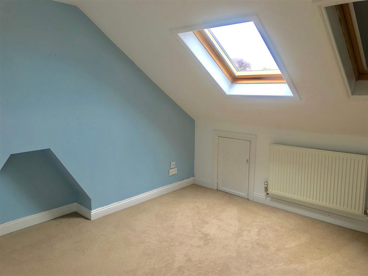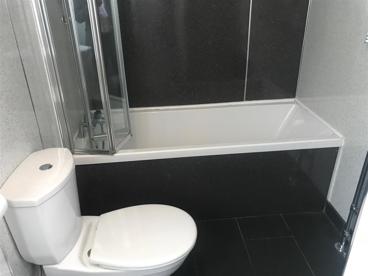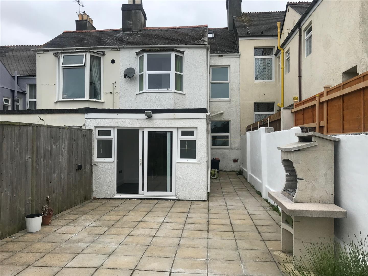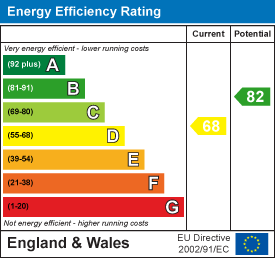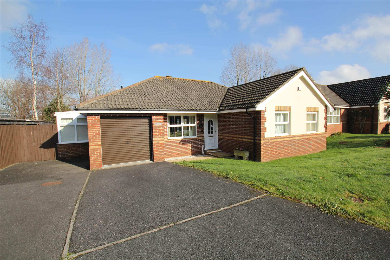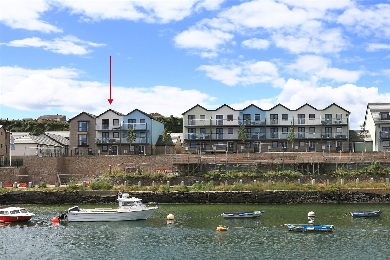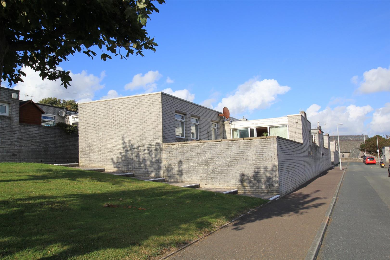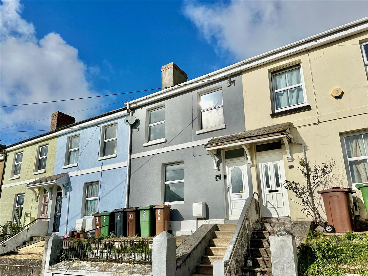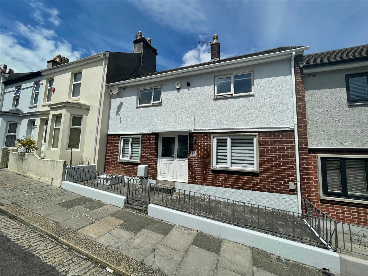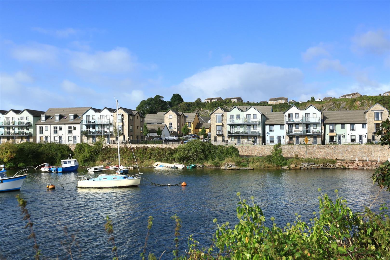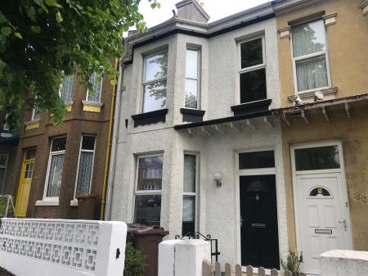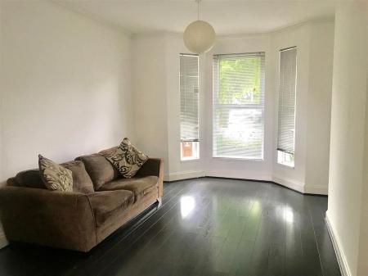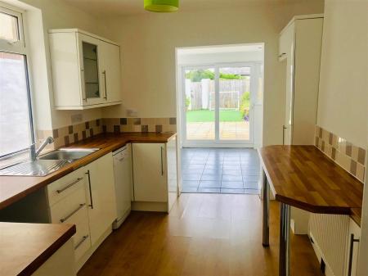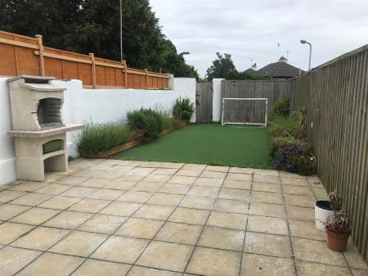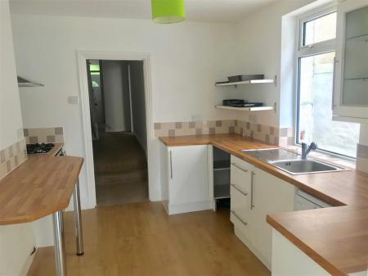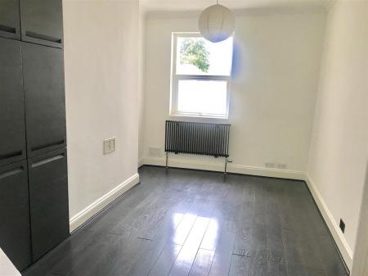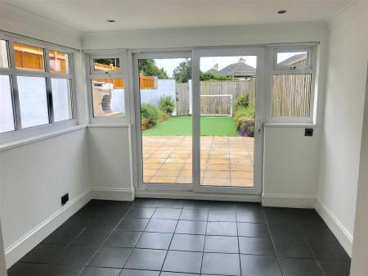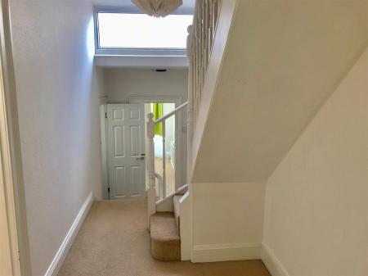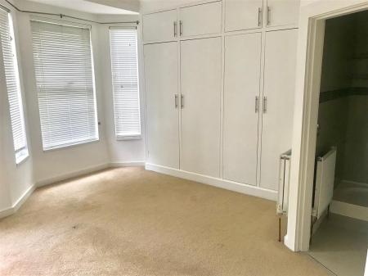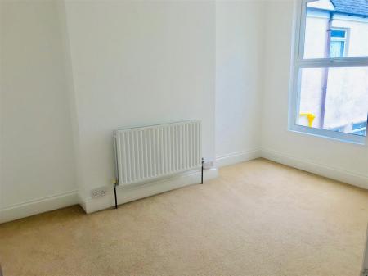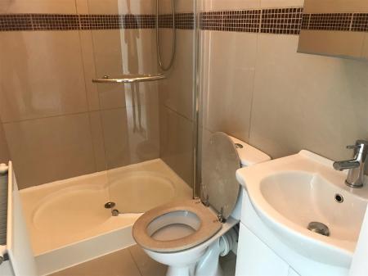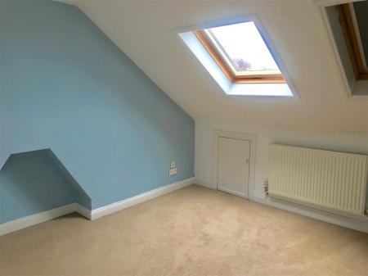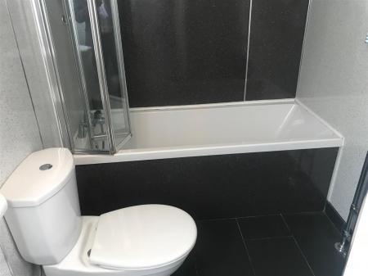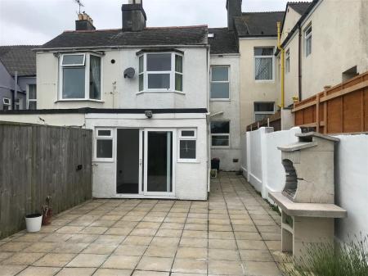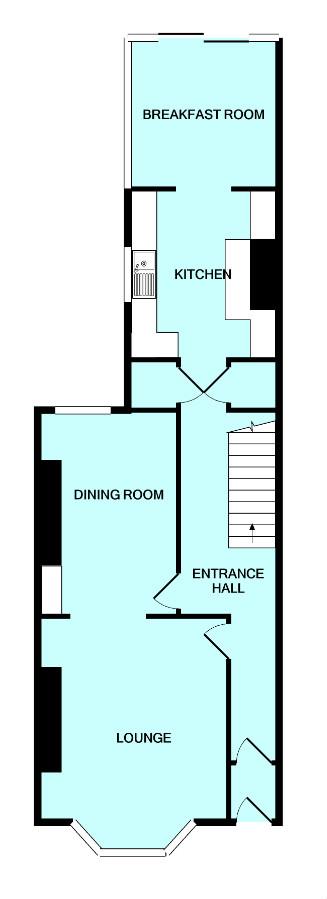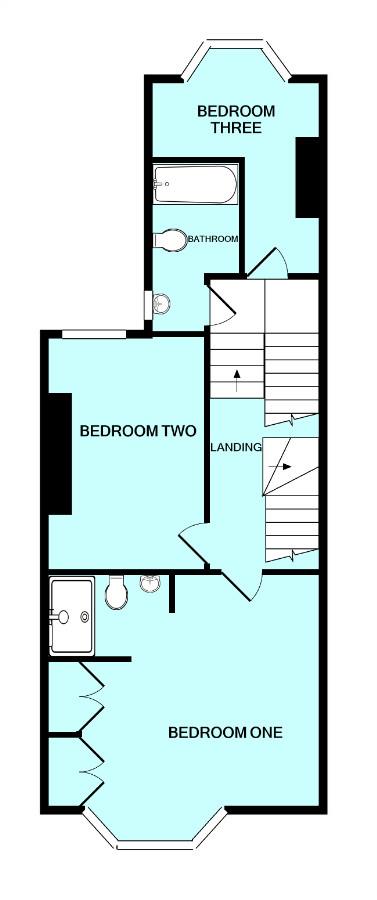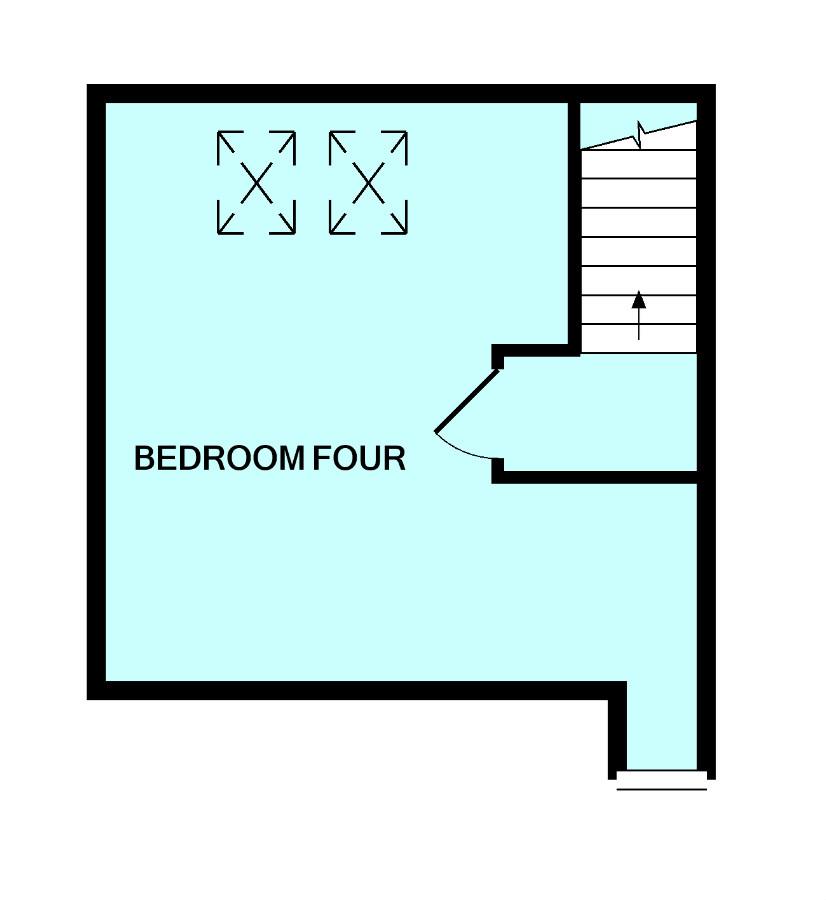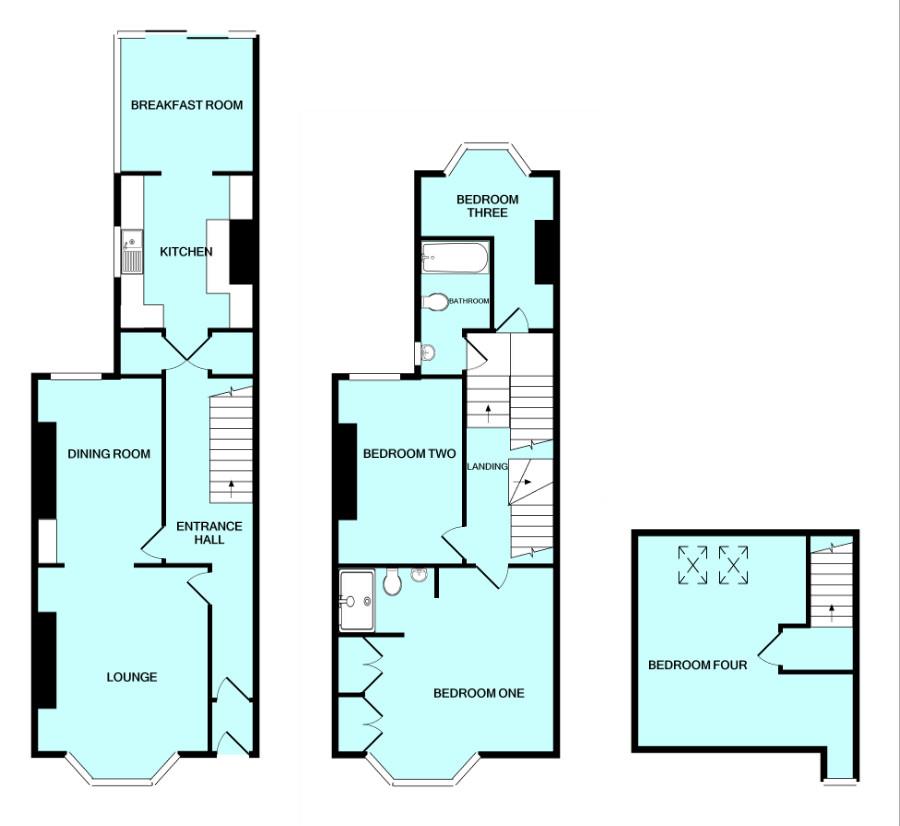- Period terraced property
- Unfurnished accommodation
- Available now
- Long-term rental
- 2 reception rooms
- Modern fitted kitchen with breakfast/family room
- 4 bedrooms
- Bathroom & ensuite facility to the main bedroom
- Low maintenance garden
- Accommodation arranged over 3 floors
4 Bedroom House for rent in Plymouth
Available now is this lovely period property with accommodation briefly comprising 2 receptions rooms, kitchen with an adjoining breakfast/family area, 4 bedrooms with the master having an ensuite facility & a family bathroom. There is a low maintenance rear garden which has been laid to patio & artificial grass. It is unfurnished and available on a long-term basis.
Victoria Road, St Budeaux, Pl5 1Ra -
Accommodation - Access to the property is gained via the composite uPVC double-glazed entrance door leading into the entrance vestibule.
Entrance Vestibule - Part-glazed inner door opening into the entrance hall.
Entrance Hall - Turning staircase with attractive newel posts and balustrades ascending to the first floor. Built-in storage cupboard. Additional storage cupboard housing the gas boiler. Over-head cupboard housing the electric meter and fuse box. Door opening into the lounge and dining area.
Dining Room Area - 4.07 x 2.63 (13'4" x 8'7") - Double-glazed window to the rear elevation. Blackened radiator. Wood-effect black laminate flooring extending into the lounge area.
Lounge - 4.74 into the bay x 3.73 into the alcove (15'6" in - Double-glazed bay window to the front elevation. Vertical radiator.
Kitchen - 3.42 x 2.96 (11'2" x 9'8") - White high gloss matching eye-level and base units with beech-effect rolled-edge work surfaces and tiled splash-backs. Inset single drainer single bowl sink unit with mixer tap. Built-in 4-ring gas hob with electric oven beneath and extractor above. Built-in breakfast bar with radiator beneath. Suitable space for a fridge-freezer. Space and plumbing for a washing machine. Space for Slimline dishwasher which is already in situ. Double-glazed window to the side elevation. Opening leading into the family/breakfast room.
Family/Breakfast Room - 3.02 x 2.97 (9'10" x 9'8") - Inset ceiling spotlights. Tiled floor. Double-glazed windows to the side and rear elevations. Double-glazed sliding patio doors leading out onto the garden.
First Floor Mezzanine Level -
Bedroom Four - 2.98 x 2.13 excl walk-through area (9'9" x 6'11" e - Shelving. Double-glazed bay window to the rear elevation.
Bathroom - 2.81 x 1.62 (9'2" x 5'3") - White suite comprising a bath with mixer tap and spray attachment and folding shower screen door, low level toilet and a sink unit with a mixer tap and storage beneath. Towel rail/radiator. Obscured double-glazed window to the side elevation.
Main Landing - Stairs rising to bedroom three.
Bedroom Two - 4.11 x 3 (13'5" x 9'10") - Double-glazed window to the rear elevation.
Bedroom One - 4.06 to wardrobe face x 4.75 into bay (13'3" to wa - Double-glazed bay window to the front elevation with an additional double-glazed window adjacent. A range of full-length wardrobes and storage along one wall. Doorway leading to an ensuite facility.
Ensuite Facility - 2.23 x 1.18 (7'3" x 3'10") - Sink unit with cupboard beneath and low level toilet. Please note that the shower in situ does not drain well and is not to be used. Built-in extractor. Tiled floor.
Bedroom Three - 3.25 x 3.72 (taken at a height of 1.5) (10'7" x 12 - Sloping ceilings to front and rear elevations. 2 Velux-style windows set within the rear elevation. Built-in eaves storage cupboard space. Free-standing cupboard for the use of the tenant.
Outside - At the front there is a small low walled enclosed garden area with artificial grass and low growing hedge. At the rear there is a walled and fenced enclosed level garden which has been mainly laid to patio and artificial grass with adjacent planted borders. There is also a stone-built barbecue.
Property Ref: 11002660_31531164
Similar Properties
3 Bedroom Detached Bungalow | £1,100pcm
Detached bungalow with unfurnished accommodation available from 1/10/19 for long-term rental, comprising lounge/dining r...
4 Bedroom Townhouse | £1,100pcm
Well-presented mid-terraced 3-storey waterside town house with fantastic views over Hooe Lake & offering unfurnished acc...
3 Bedroom Semi-Detached Bungalow | £1,100pcm
Available from October 2024 is this lovely bungalow with accommodation comprising 3 bedrooms, modern bathroom, kitchen a...
3 Bedroom Terraced House | £1,150pcm
Older-style mid-terraced house situated in the heart of Oreston village close to the water. The accommodation briefly co...
2 Bedroom House | £1,150pcm
VIEWING DAY FULLY BOOKED Available from July 2024 is this 'must-be viewed' updated & refurbished double-fronted property...
Barton Road, Plymstock, Plymouth
3 Bedroom House | £1,200pcm
Beautiful modern end-terraced property located opposite Hooe lake with accommodation comprising fitted kitchen, lounge/d...

Julian Marks Estate Agents (Plymstock)
2 The Broadway, Plymstock, Plymstock, Devon, PL9 7AW
How much is your home worth?
Use our short form to request a valuation of your property.
Request a Valuation
