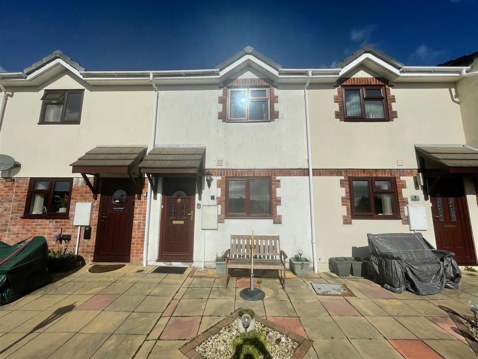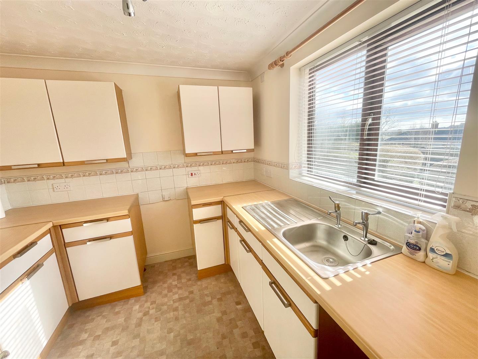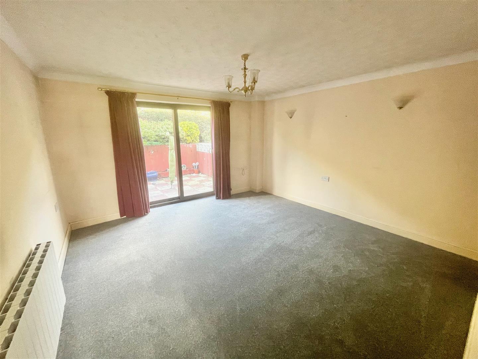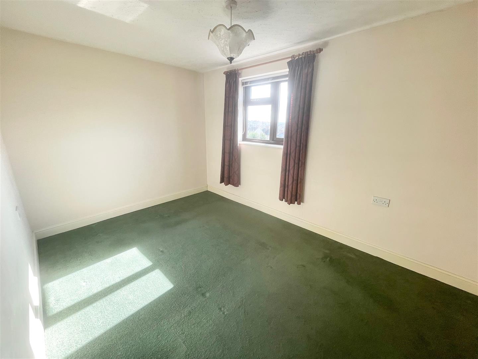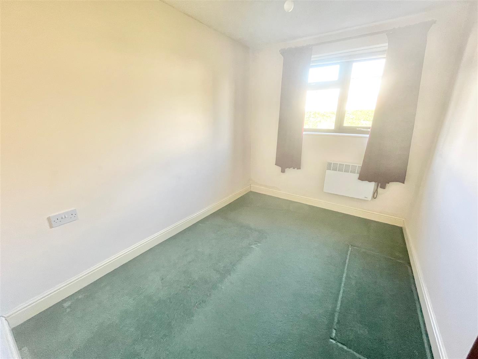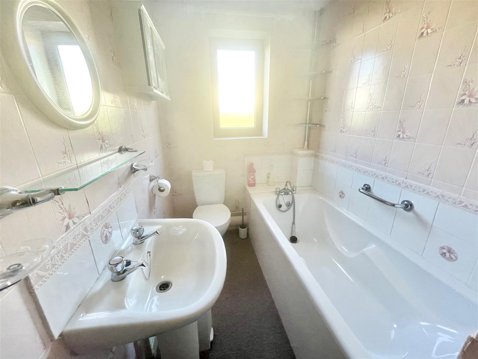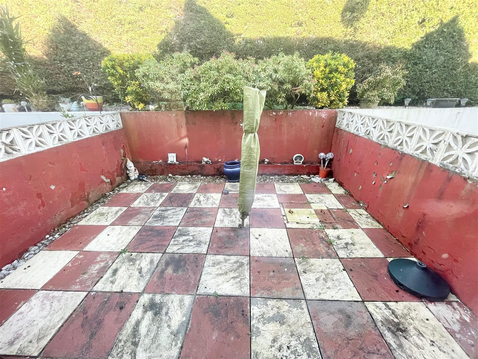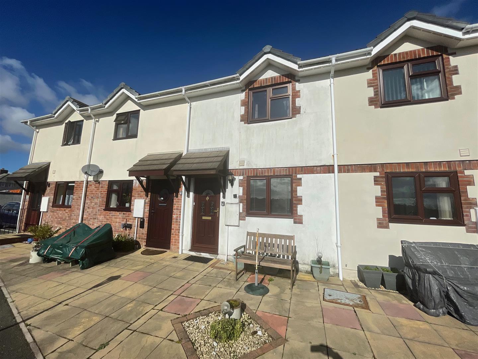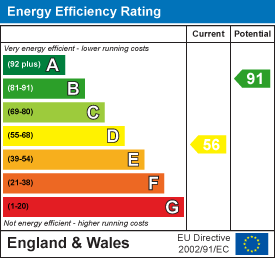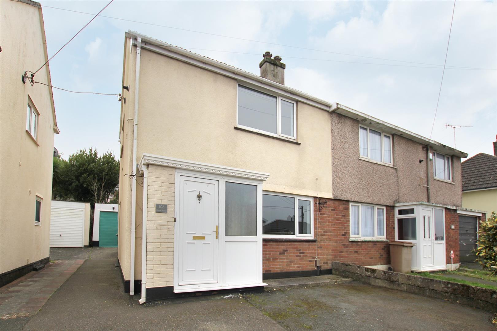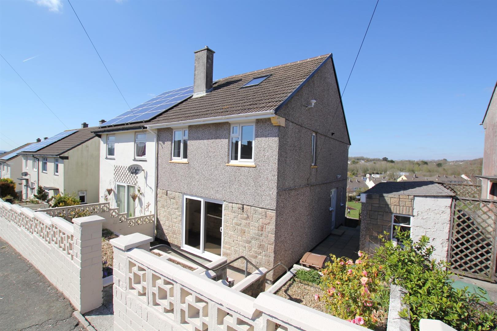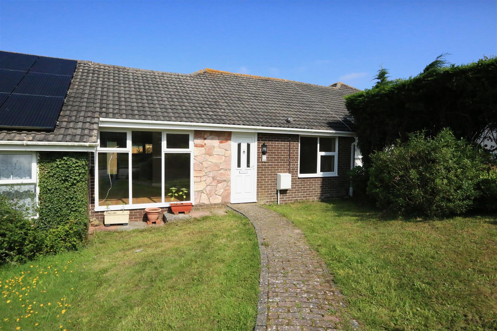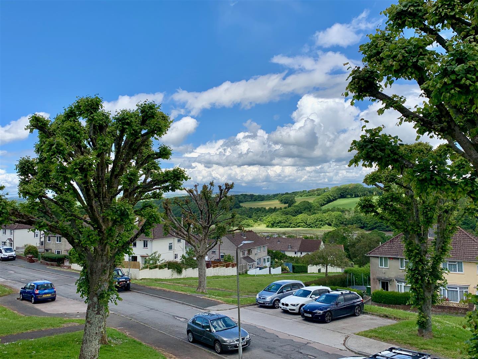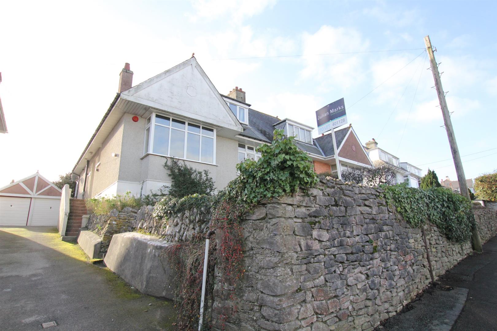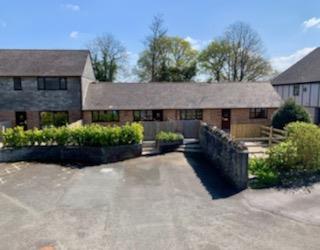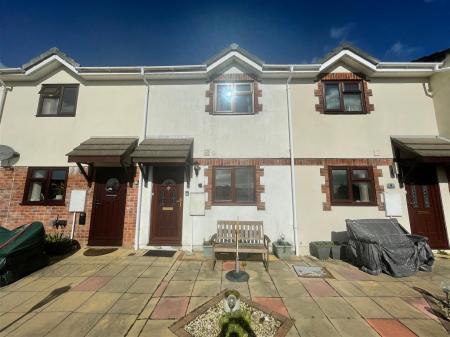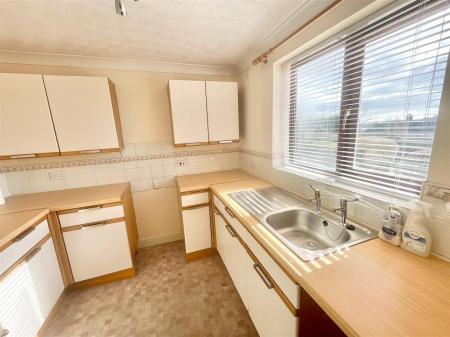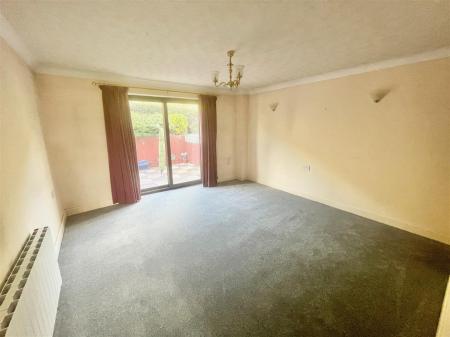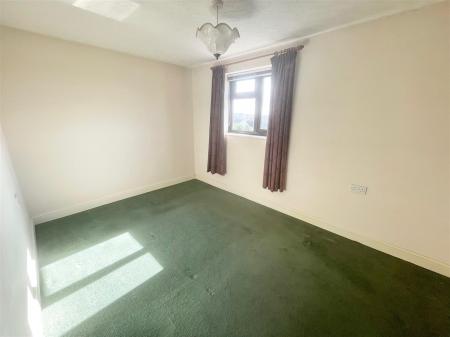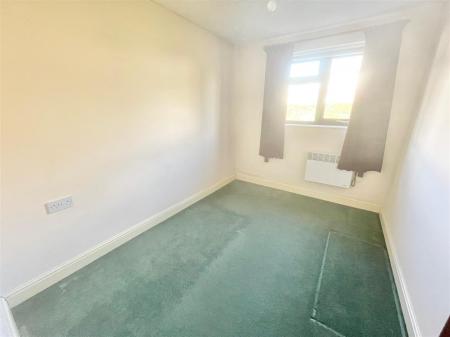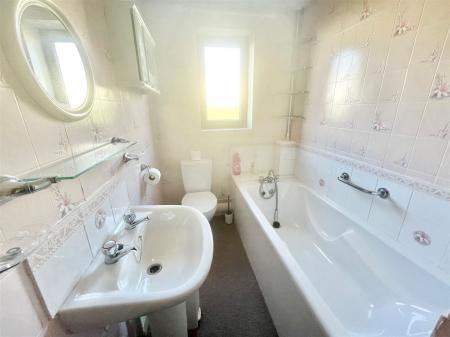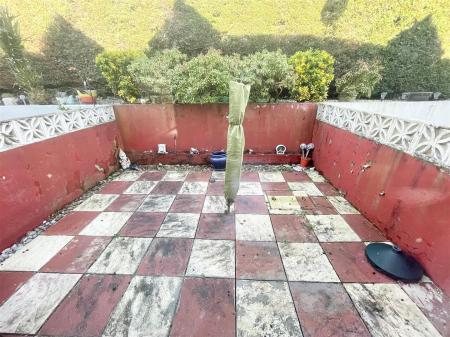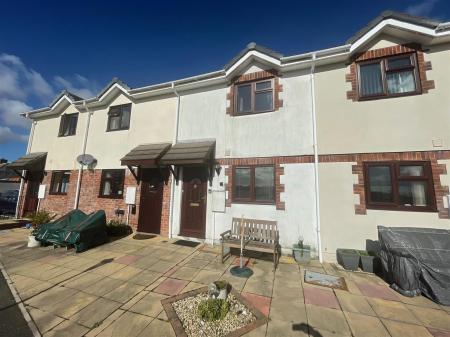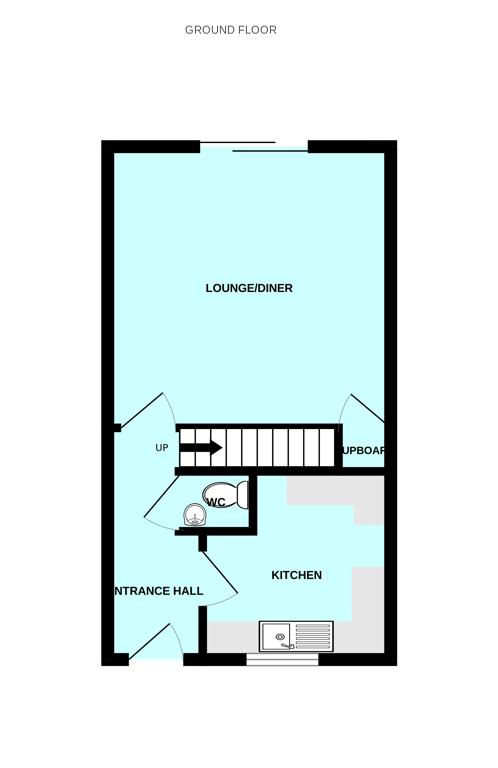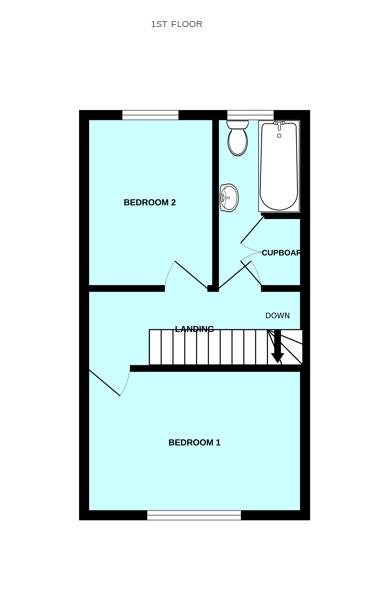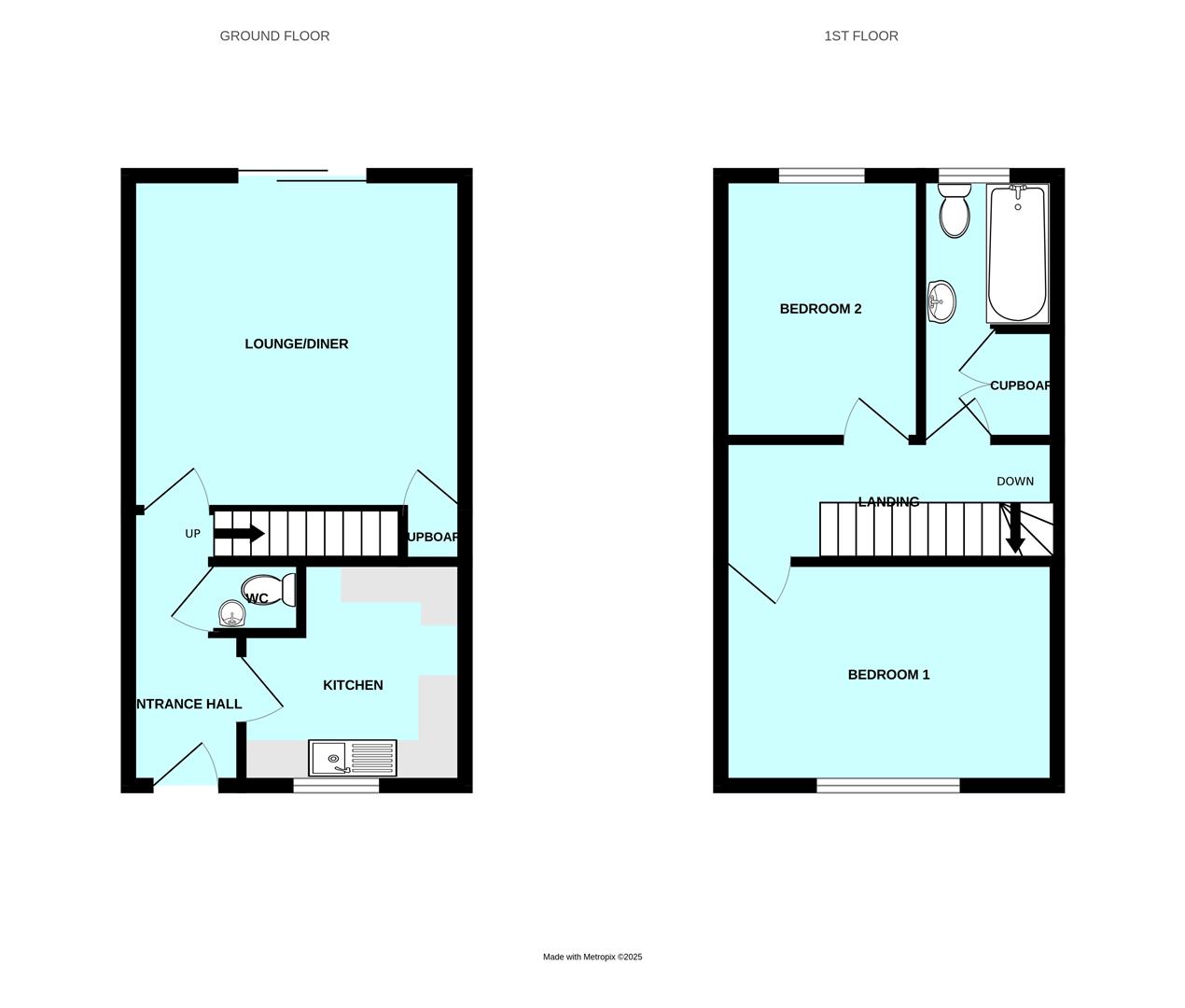- Terraced property
- Over 60's age restriction
- Entrance hall & downstairs cloakroom/wc
- Lounge/dining room & fitted kitchen
- 2 bedrooms
- Bathroom
- Enclosed courtyard
- Residents' parking
- Electric heating & double-glazing
- Available from March 2025
1 Bedroom Flat for rent in Plymouth
Available from March 2025 is this 2-bedroom property tucked-away in a private retirement development. The property enjoys accommodation comprising lounge/dining room, kitchen & cloakroom/wc downstairs and 2 bedroom & bathroom upstairs. Enclosed courtyard to the rear. Residents' parking. The property is all electric & has electric heating. Double-glazing. Tenants must be over 60 years old.
Stirling Court, St Budeaux, Pl5 1Sf -
Accommodation - Access to the property is gained via the uPVC part double-glazed entrance door leading into the entrance hall.
Entrance Hall - Electric heater. Stairs rising to the first floor. Doors providing access to the ground floor accommodation.
Downstairs Cloakroom/Wc - 0.81 x 1.02 (2'7" x 3'4") - Fitted with a low level toilet and sink unit.
Kitchen - 2.62 x 2.62 (8'7" x 8'7") - Range of matching eye-level and base units. Inset single drainer sink unit. Space for electric cooker. Space for fridge-freezer. Space for a washing machine. Double-glazed window to the front elevation.
Lounge/Dining Room - 3.91 x 3.93 (12'9" x 12'10") - Under-stairs storage cupboard. Electric heater. Double-glazed sliding patio doors leading out to the rear courtyard.
First Floor Landing - Loft hatch. Wall-mounted electric heater. Doors providing access to the first floor accommodation.
Bedroom One - 3.91 x 2.68 (12'9" x 8'9") - Double-glazed window to the front elevation.
Bedroom Two - 3.08 x 2.27 (10'1" x 7'5") - Wall-mounted electric heater. Double-glazed window to the rear elevation.
Bathroom - 3.11 x 1.56 (10'2" x 5'1") - White suite comprising a bath with mixer tap and spray attachment, pedestal basin and a low level toilet. Built-in cupboard housing the factory-lagged hot water cylinder. Wall-mounted electric heater. Obscured double-glazed window to the rear elevation.
Outside - Paved area to the front of the property providing a very pleasant sitting area. To the rear there is an enclosed paved courtyard. Residents' parking adjacent to the terrace of the properties.
Council Tax - Plymouth City Council
Council tax band B
Rental Holding Deposit - The agent may require a holding deposit equivalent to a week's rent in order to secure the property. This amount would then be deducted from the 1st month's rent.
Agents Note - The prospective tenant must be over 60 years of age at the start of the tenancy
Property Ref: 11002660_33721190
Similar Properties
2 Bedroom Semi-Detached House | £900pcm
Semi-detached house in a popular area with unfurnished refurbished accommodation comprising lounge/dining room, conserva...
5 Bedroom House | £900pcm
Available mid August. Semi-detached property, in central Plymstock, offering unfurnished accommodation, comprising kitch...
2 Bedroom Terraced Bungalow | £900pcm
Available now is this lovely bungalow located in the very popular coastal village of Wembury. It is unfurnished & has ac...
3 Bedroom Terraced House | £925pcm
Mid-terraced family home available to let on a long-term basis, with unfurnished accommodation briefly comprising a mode...
3 Bedroom Semi-Detached House | £925pcm
Available beginning April 2020 - older-style semi-detached house in central Plymstock with unfurnished accommodation com...
2 Bedroom Terraced Bungalow | £925pcm
Available from end April/early May 2022 - end-terraced bungalow set within a complex of dwellings, conveniently located...

Julian Marks Estate Agents (Plymstock)
2 The Broadway, Plymstock, Plymstock, Devon, PL9 7AW
How much is your home worth?
Use our short form to request a valuation of your property.
Request a Valuation
