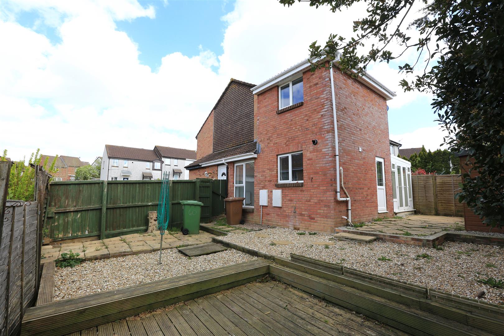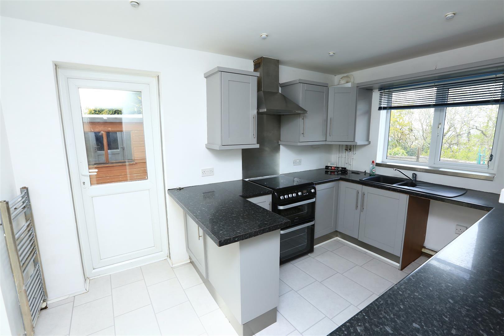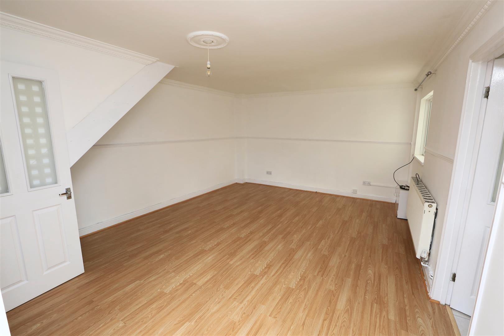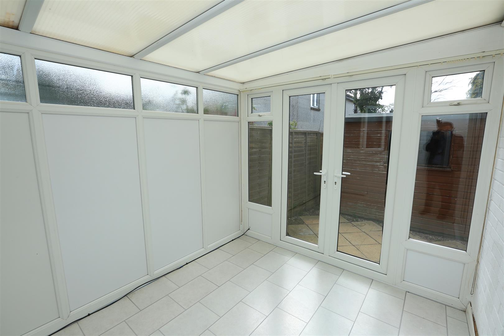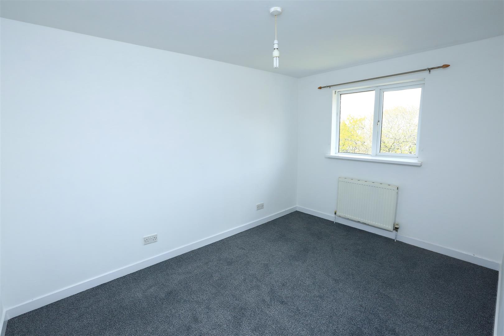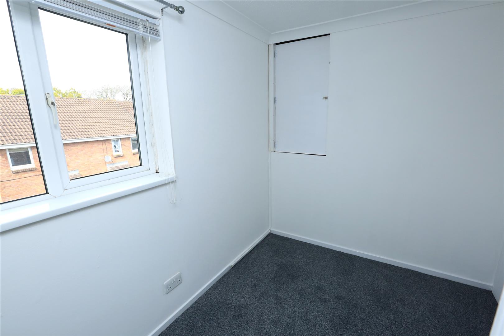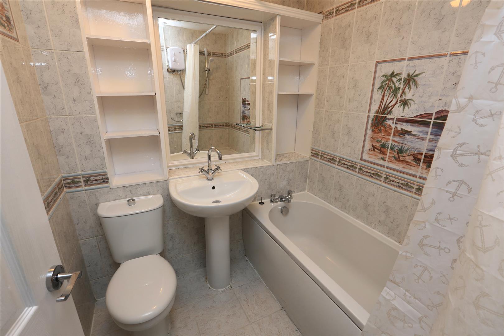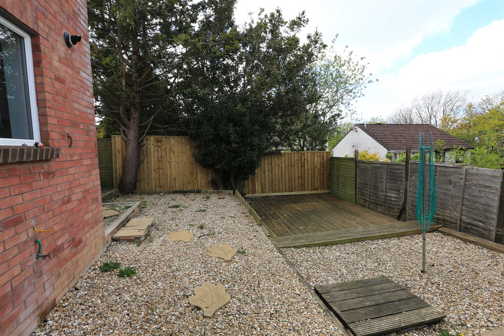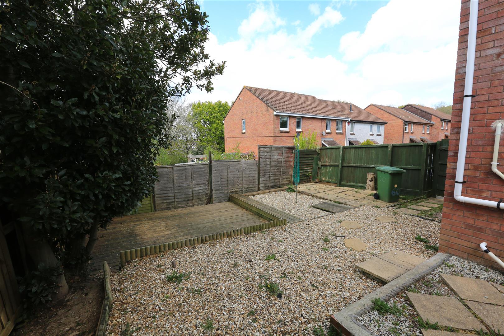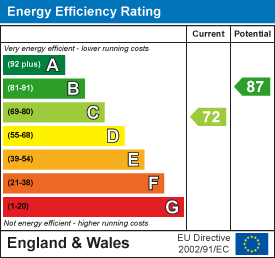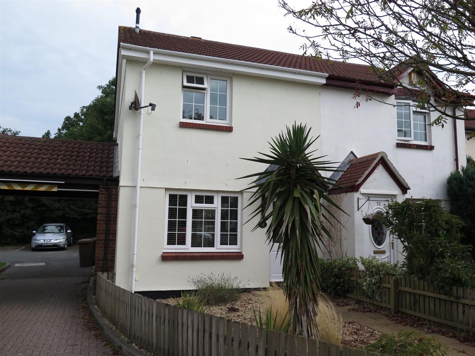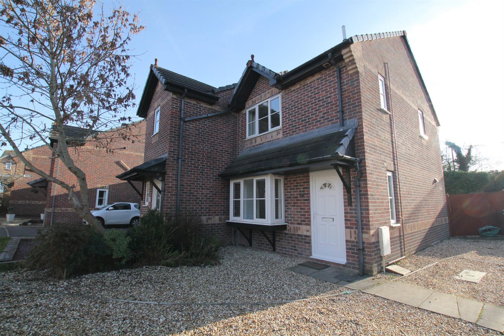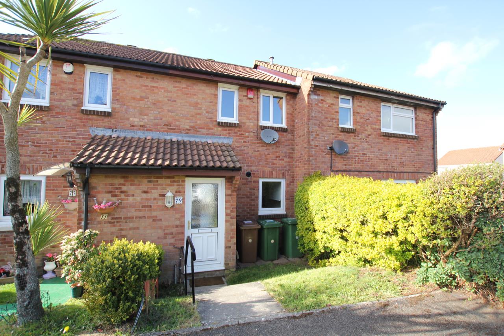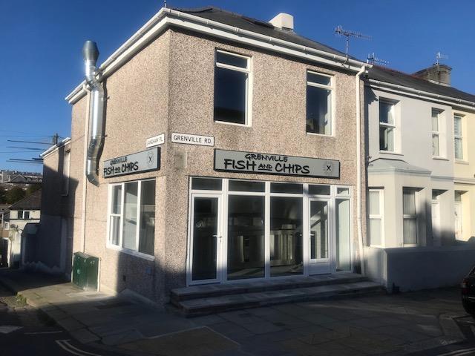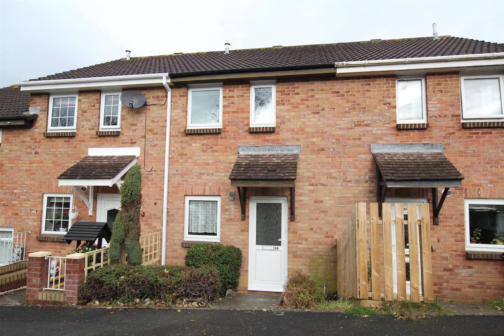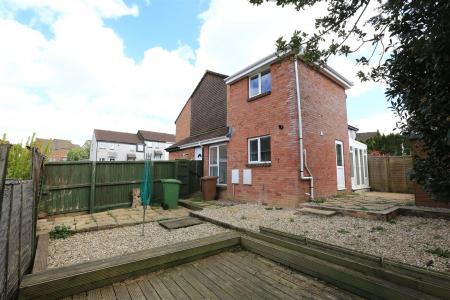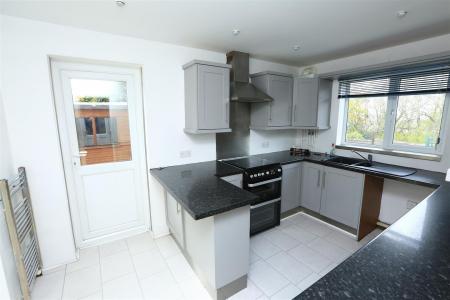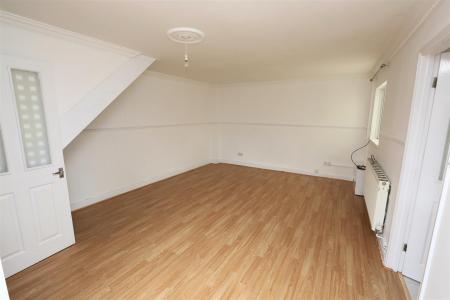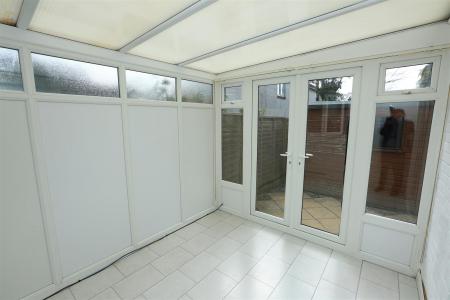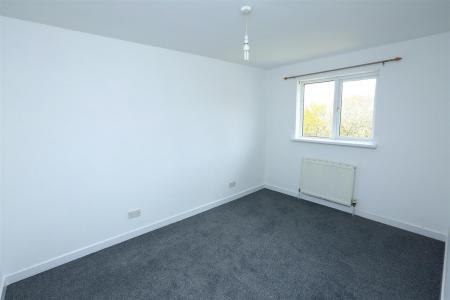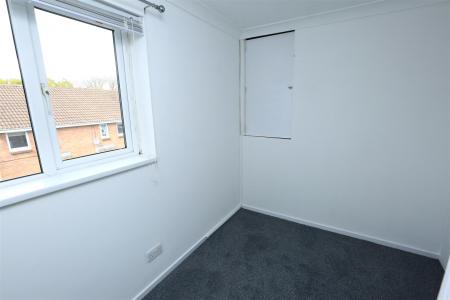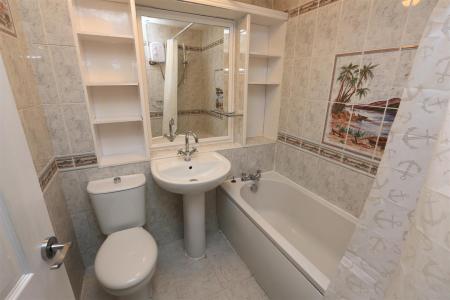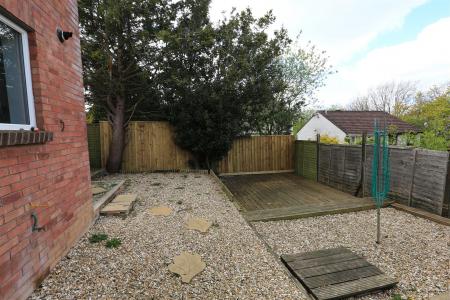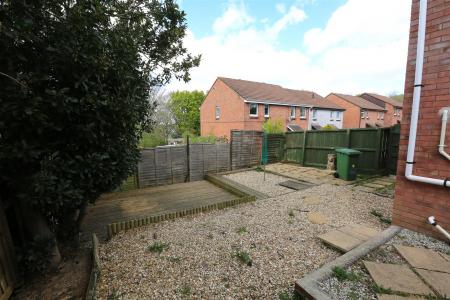- Corner-terraced house
- Unfurnished available from June 2021 on a long-term basis
- Modern fitted kitchen
- Lounge/dining room
- Office/cot room
- 2 bedrooms
- Modern fitted bathroom
- Enclosed garden & conservatory
- Parking space
- Strictly no pets & no smoking
2 Bedroom Terraced House for rent in Plymouth
Available from June 2021 is this re-decorated & re-carpeted corner-terraced property. It enjoys extended accommodation including 2 bedrooms, an office/cot room, modern fitted kitchen, bathroom, lounge/dining room & a conservatory. Low maintenance garden & 1 allocated parking space. The property is available on a long-term unfurnished basis. Strictly no pets & no smoking.
60 Kitter Drive, Staddiscombe, Pl9 9Uj -
Accommodation - Access to the property is gained via the uPVC entrance door leading into the entrance lobby.
Entrance Lobby - Stairs ascending to the first floor accommodation. Wood-effect laminate floor which extends in the lounge/dining room.
Lounge/Dining Room - 6.61 x 4.01 (21'8" x 13'1") - Double-glazed windows to the front and side elevations. Door leading into the kitchen.
Kitchen - 3.80 x 2.66 incl kitchen units (12'5" x 8'8" incl - Series of matching base and eye-level units. Inset single drainer one-&-a-half bowl sink unit with mixer tap. Free-standing cooker. Space for a washing machine. Door leading to the garden. Double doors leading into the conservatory.
Conservatory - 2.93 x 2.53 (9'7" x 8'3") - Mono-pitched polycarbonate roof. Windows to one elevation. Doors leading out to the garden.
First Floor Landing - Window to the side elevation. Doors leading to the first floor accommodation.
Bathroom - 1.87 x 1.68 (6'1" x 5'6") - White modern suite comprising bath with mixer tap and a shower unit above, sink unit and low level toilet. Loft hatch.
Cot Room - 2.02 x 1.91 (6'7" x 6'3") - Double-glazed window to the side elevation.
Bedroom Two - 3.04 x 2.14 at widest point (9'11" x 7'0" at wides - Double-glazed window to the front elevation. Built-in storage cupboard.
Bedroom One - 3.78 x 2.63 (12'4" x 8'7") - Double-glazed window to the front elevation.
Outside - Enclosed by timber fencing is a low maintenance rear garden which has been laid to areas of paving, gravel and decking. There is also a good-sized garden shed and a side gate giving access back to the front of the property. The allocated parking space is located in front of the property.
Property Ref: 11002660_30633512
Similar Properties
3 Bedroom Terraced House | £800pcm
Lovely character home, refurbished throughout & nestled in this waterside hamlet with 2 balconies overlooking the quay....
Parsons Close, Staddiscombe, Plymouth
3 Bedroom End of Terrace House | £800pcm
Modern end-terraced house. The accommodation includes 3 bedrooms, lounge with separate dining area, modern fitted kitche...
2 Bedroom Semi-Detached House | £800pcm
SORRY VIEWING DAY FULLY BOOKED - NO APPOINTMENTS AVAILABLE Modern semi-detached house in a popular central Plymstock loc...
2 Bedroom Terraced House | £825pcm
VIEWING DAY NOW FULLY BOOKED Modern refurbished property offering unfurnished accommodation for long-term rental compris...
2 Bedroom Maisonette | £825pcm
Available now is this impressive-sized self-contained maisonette. It has accommodation over 3 levels which includes on t...
Kitter Drive, Staddiscombe, Plymouth
2 Bedroom House | £825pcm
Available end of March 2024 for long-term let - mid-terraced house, with unfurnished accommodation comprising fitted kit...

Julian Marks Estate Agents (Plymstock)
2 The Broadway, Plymstock, Plymstock, Devon, PL9 7AW
How much is your home worth?
Use our short form to request a valuation of your property.
Request a Valuation
