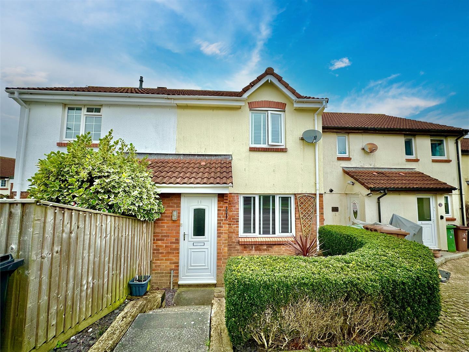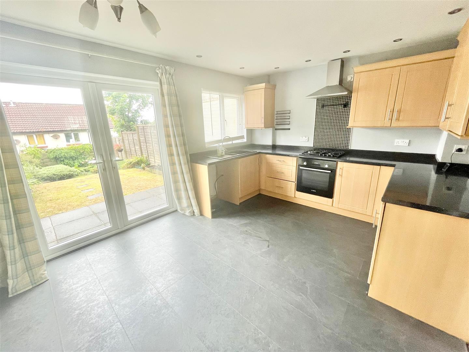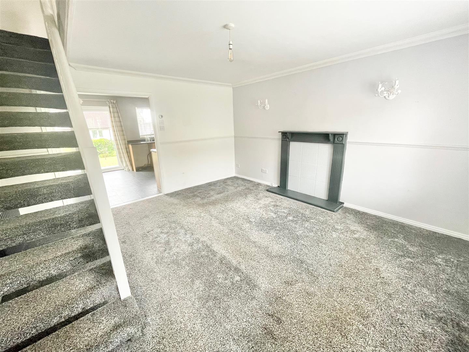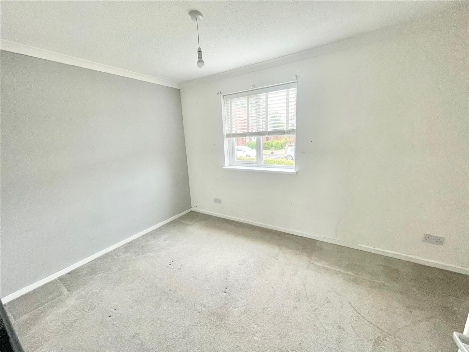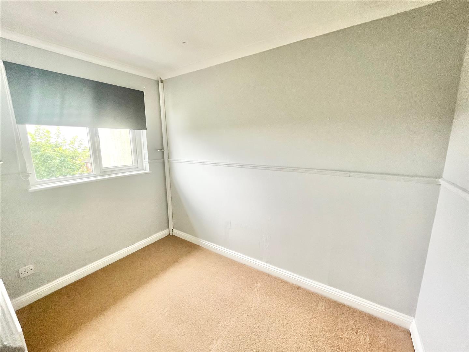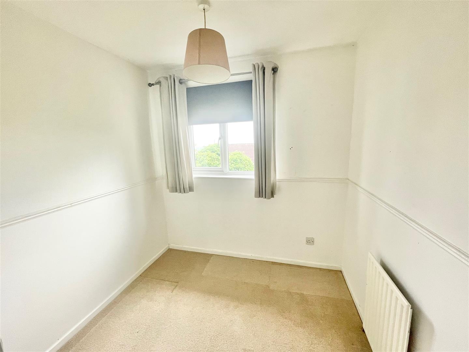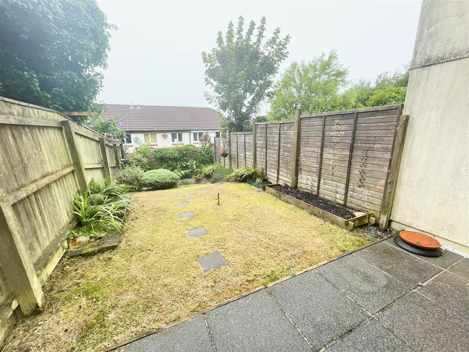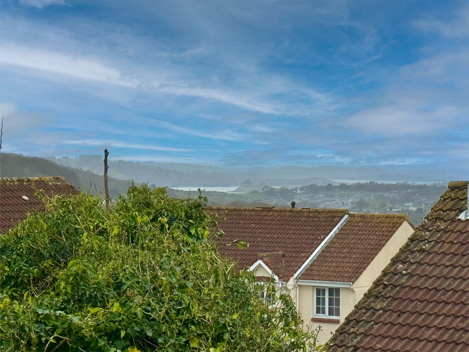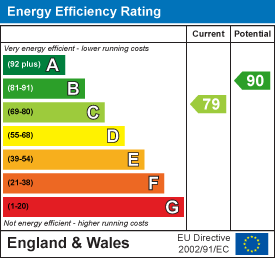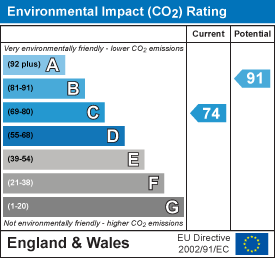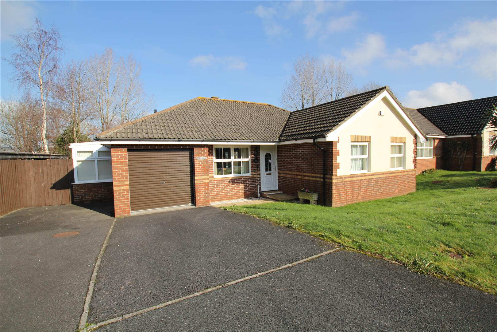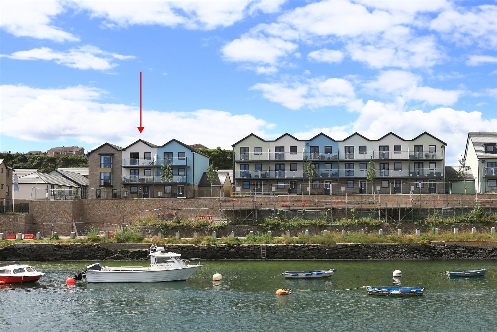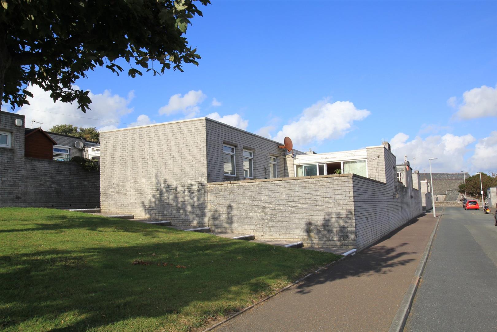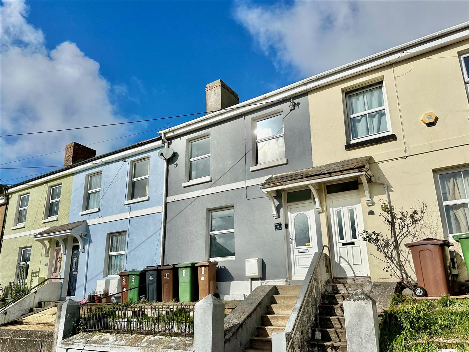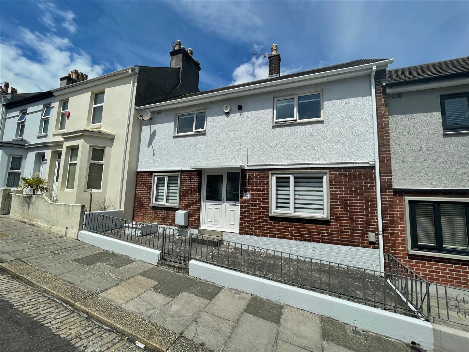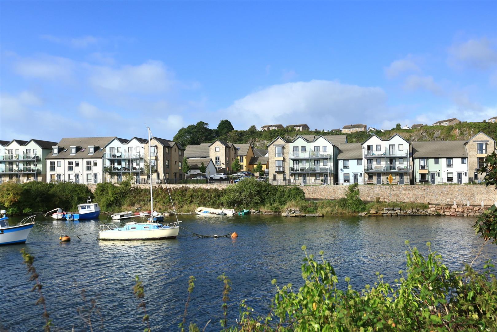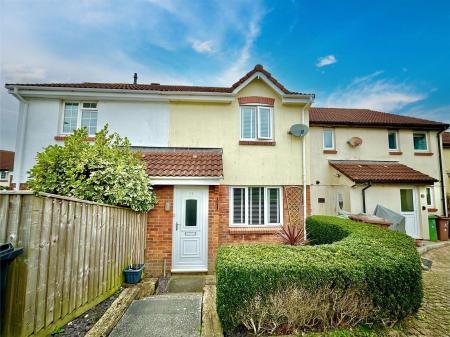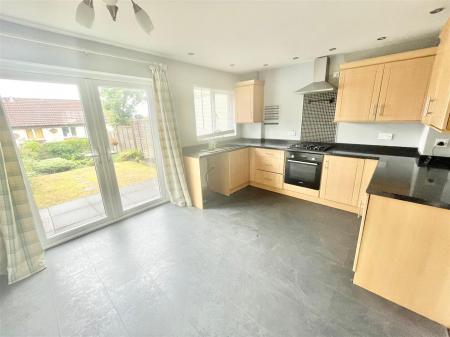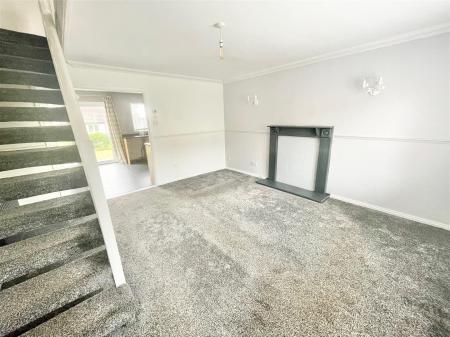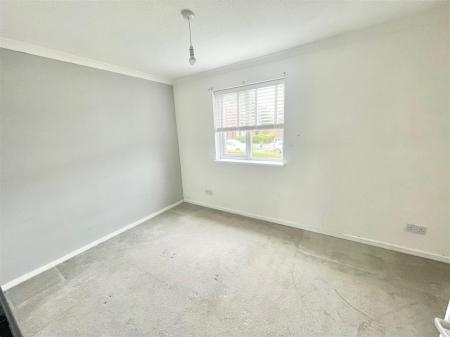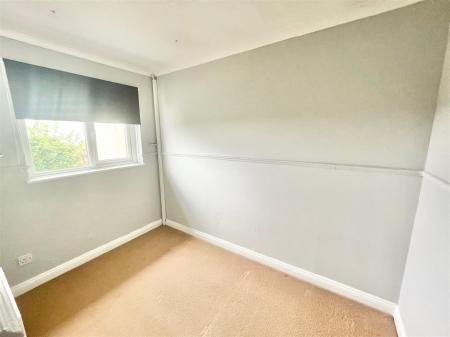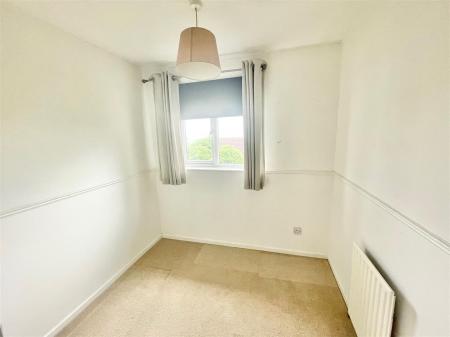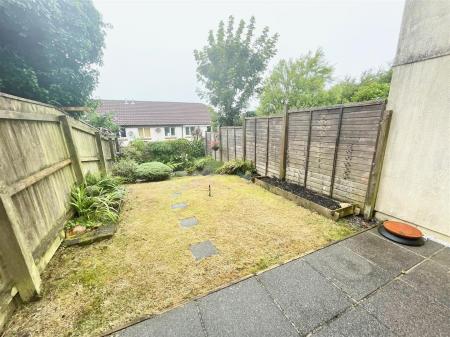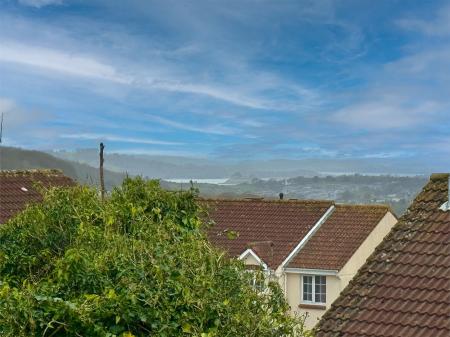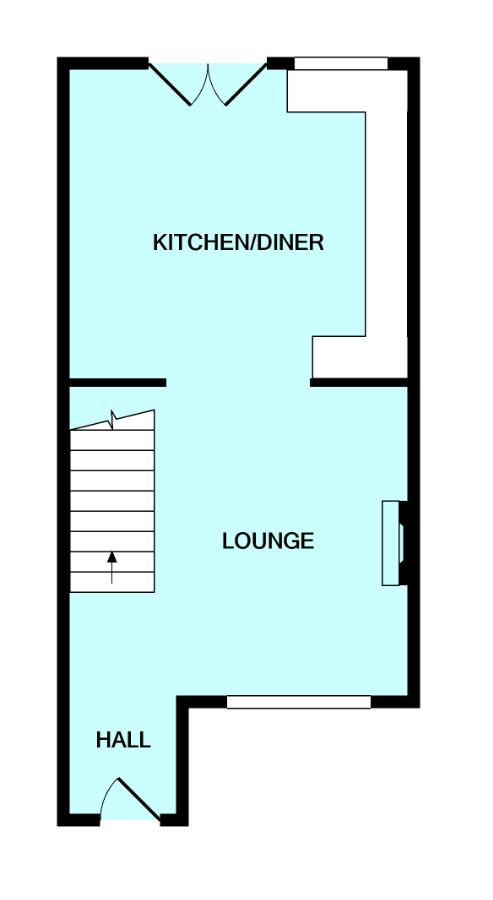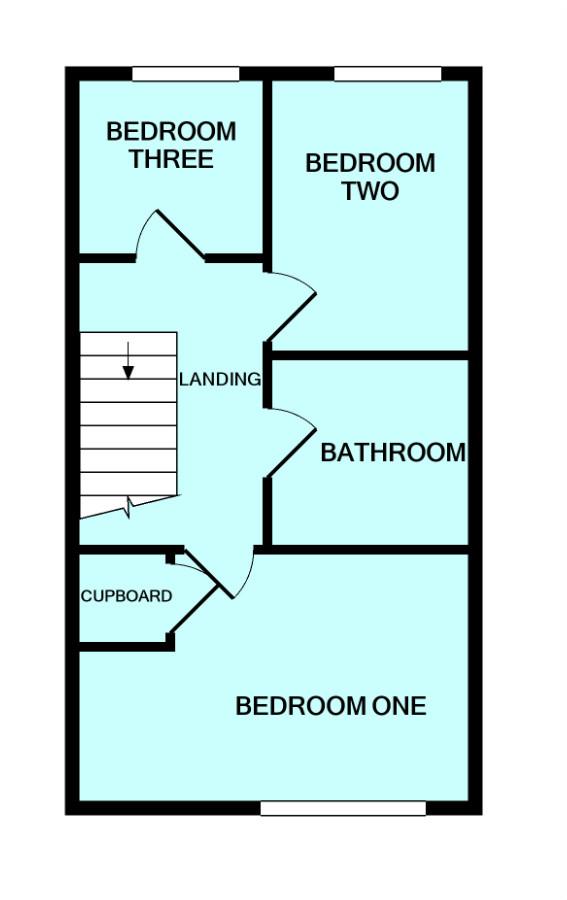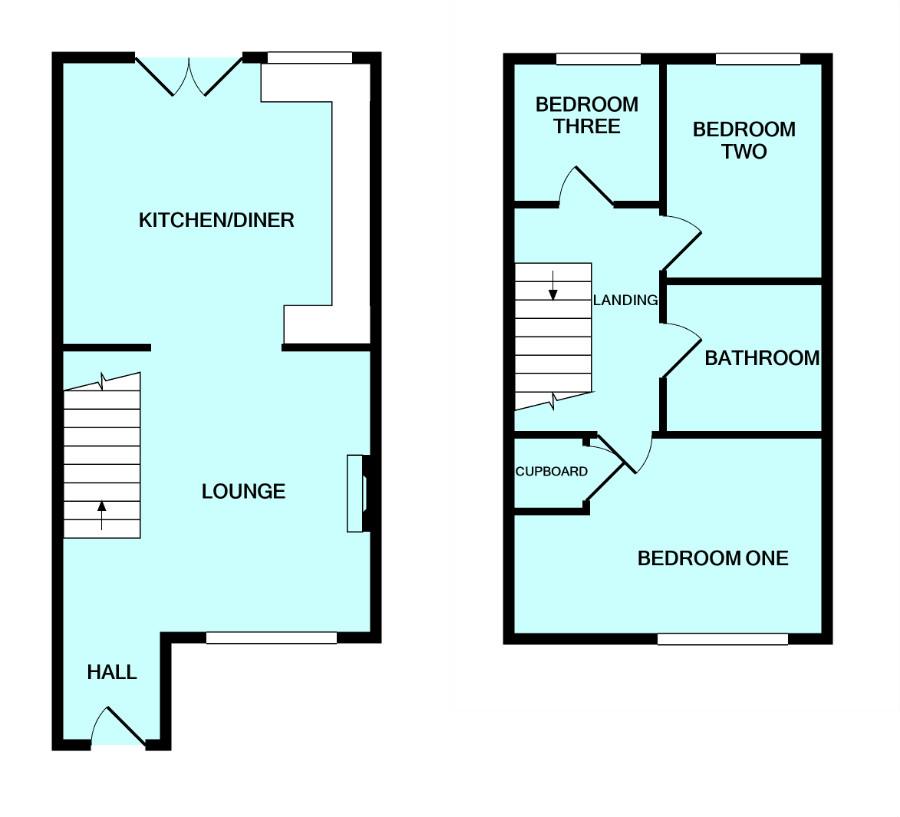- Mid terraced unfurnished accommodation
- Entrance hall
- Lounge
- Open plan kitchen/dining room leading to the garden
- 3 bedrooms
- Bathroom
- Front & rear gardens
- Double-glazing & central heating
- Parking
- Available from August 2024
3 Bedroom Terraced House for rent in Plymouth
VIEWING DAY NOW FULLY BOOKED. Mid-terraced modern home with views towards Plymouth with unfurnished accommodation briefly comprising an entrance hall, lounge leading to an open-plan kitchen/dining room which in turn leads to the rear garden. On the first floor there are 3 bedrooms & bathroom. Double-glazing & central heating. Front & rear gardens. Parking. Available now.
Buddle Close, Staddiscombe, Plymouth Pl9 9Ux -
Accommodation - Front door opening into the entrance hall.
Entrance Hall - Overhead consumer unit. Cupboard housing the electric and gas meters. Doorway leading into the lounge.
Lounge - 4.14m x 3.20m (13'7 x 10'6) - Window with fitted blind to the front elevation. Mock fireplace. Staircase ascending to the first floor with an open plan area beneath.
Kitchen/Diner - 4.14m x 3.20m (13'7 x 10'6) - An open-plan room providing ample space for dining table and chairs. Base and wall-mounted cabinets with matching fascias and work surfaces. Built-in oven. 4-burner gas hob with a cooker hood above. Single-drainer one-&-a-half bowl sink unit. Space for washing machine. Space for dishwasher. Wall-mounted Worcester gas boiler concealed by a matching cabinet. French doors overlook the garden and provide access to outside. Additional window with a fitted blind to the rear elevation.
First Floor Landing - Providing access to the first floor accommodation. Loft hatch with fitted loft ladder.
Bedroom One - 4.11m x 2.62m (13'6 x 8'7) - Window with fitted blind to the front elevation. Over-stairs cupboard with shelving
Bedroom Two - 2.90m x 1.80m (9'6 x 5'11) - Window to the rear elevation with views.
Bedroom Three - 2.24m x 2.01m (7'4 x 6'7) - Window to the rear elevation with views.
Bathroom - 2.21m x 1.91m (7'3 x 6'3) - Comprising a bath with shower system over and glass screen, pedestal basin and wc. Tiled floor. Fully-tiled walls. Inset ceiling spotlights.
Outside - To the front there is a small garden which has been hard landscaped for ease of maintenance. The rear garden has also been landscaped with patios adjacent to the property and at the bottom of the garden together with areas laid to lawn bordered by shrub and flower beds. Outside tap. Parking in a nearby allocated car park.
Council Tax - Plymouth City Council
Council tax band B
Rental Holding Deposit - The agent may require a holding deposit equivalent to a week's rent in order to secure the property. This amount would then be deducted from the 1st month's rent.
Property Ref: 11002660_33234432
Similar Properties
3 Bedroom Detached Bungalow | £1,100pcm
Detached bungalow with unfurnished accommodation available from 1/10/19 for long-term rental, comprising lounge/dining r...
4 Bedroom Townhouse | £1,100pcm
Well-presented mid-terraced 3-storey waterside town house with fantastic views over Hooe Lake & offering unfurnished acc...
3 Bedroom Semi-Detached Bungalow | £1,100pcm
Available from October 2024 is this lovely bungalow with accommodation comprising 3 bedrooms, modern bathroom, kitchen a...
3 Bedroom Terraced House | £1,150pcm
Older-style mid-terraced house situated in the heart of Oreston village close to the water. The accommodation briefly co...
2 Bedroom House | £1,150pcm
VIEWING DAY FULLY BOOKED Available from July 2024 is this 'must-be viewed' updated & refurbished double-fronted property...
Barton Road, Plymstock, Plymouth
3 Bedroom House | £1,200pcm
Beautiful modern end-terraced property located opposite Hooe lake with accommodation comprising fitted kitchen, lounge/d...

Julian Marks Estate Agents (Plymstock)
2 The Broadway, Plymstock, Plymstock, Devon, PL9 7AW
How much is your home worth?
Use our short form to request a valuation of your property.
Request a Valuation
