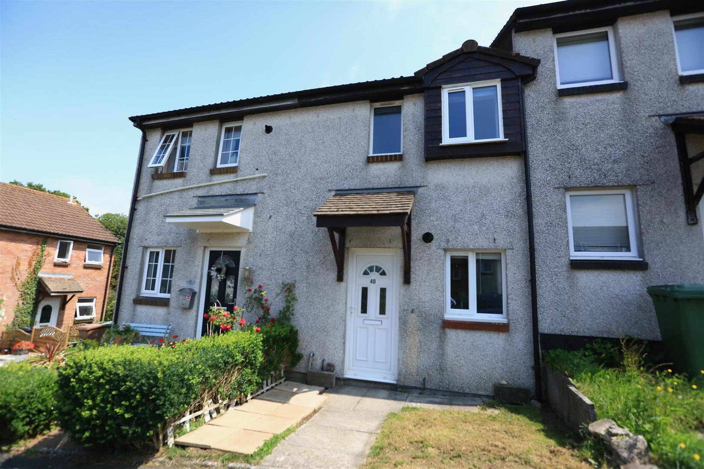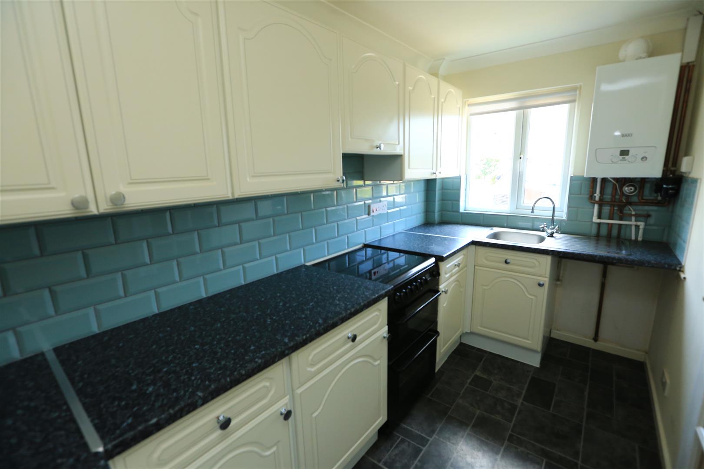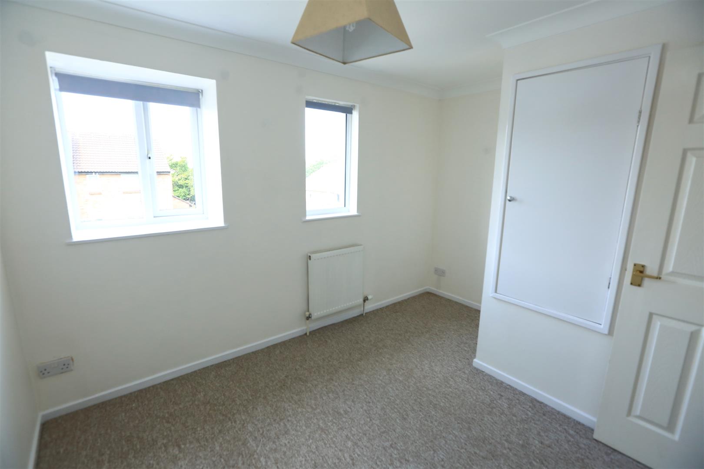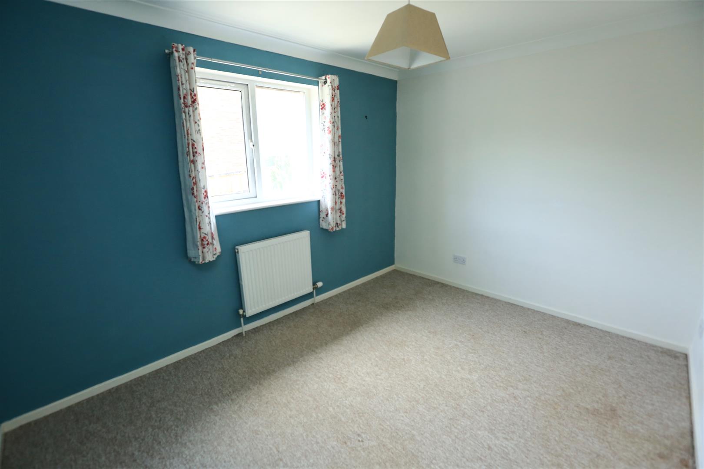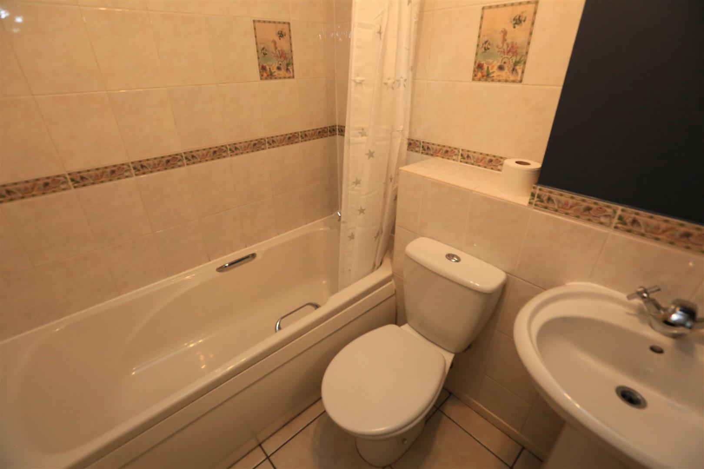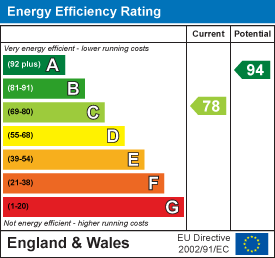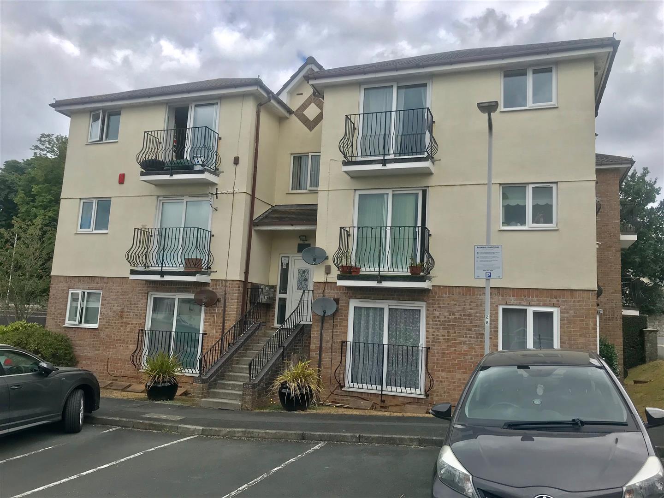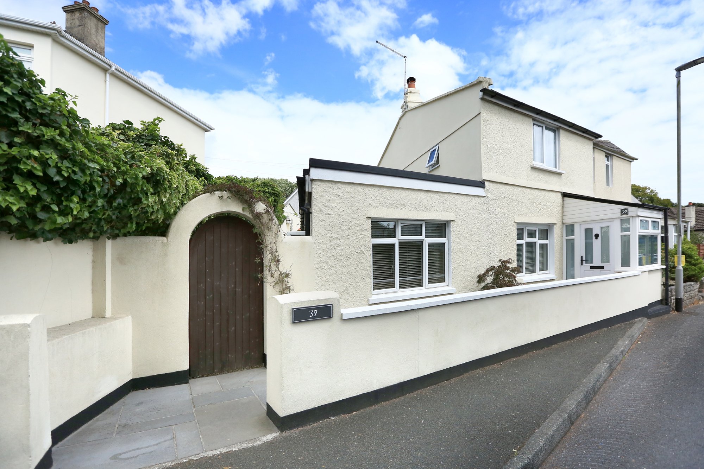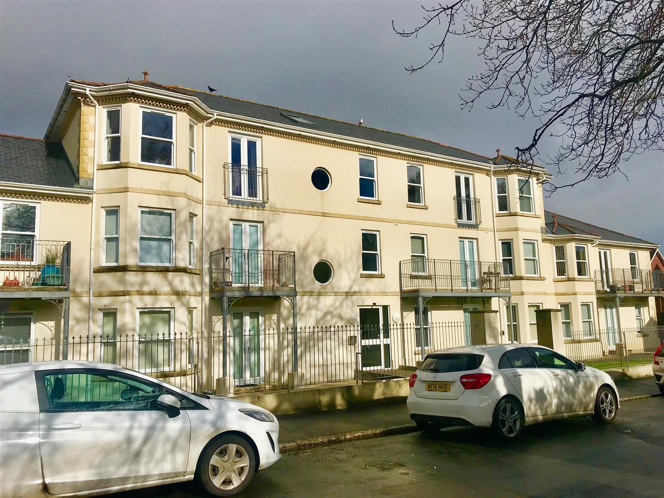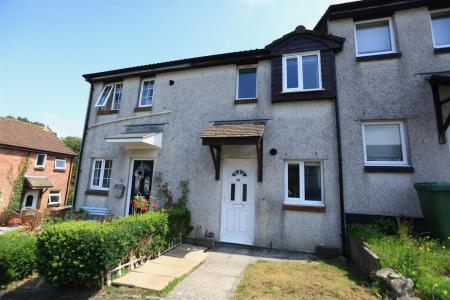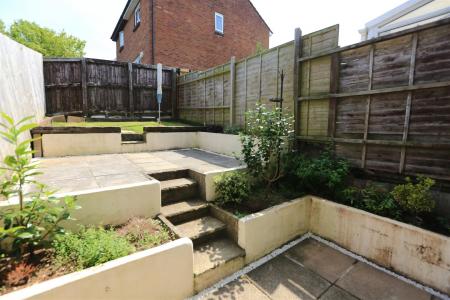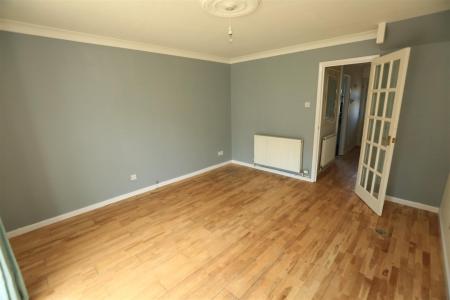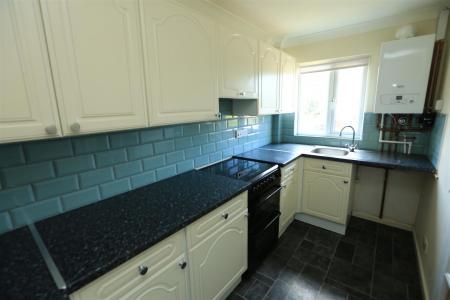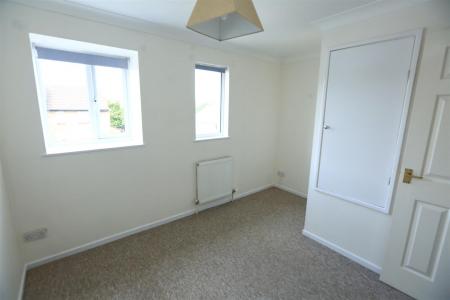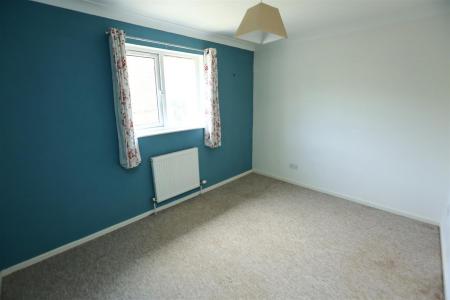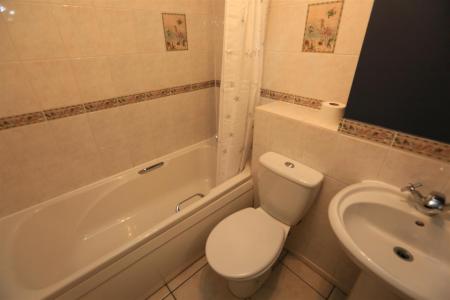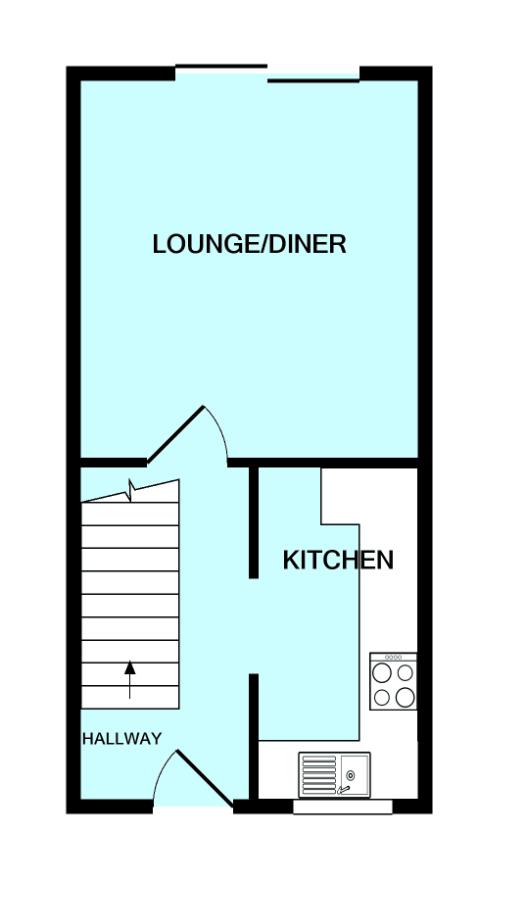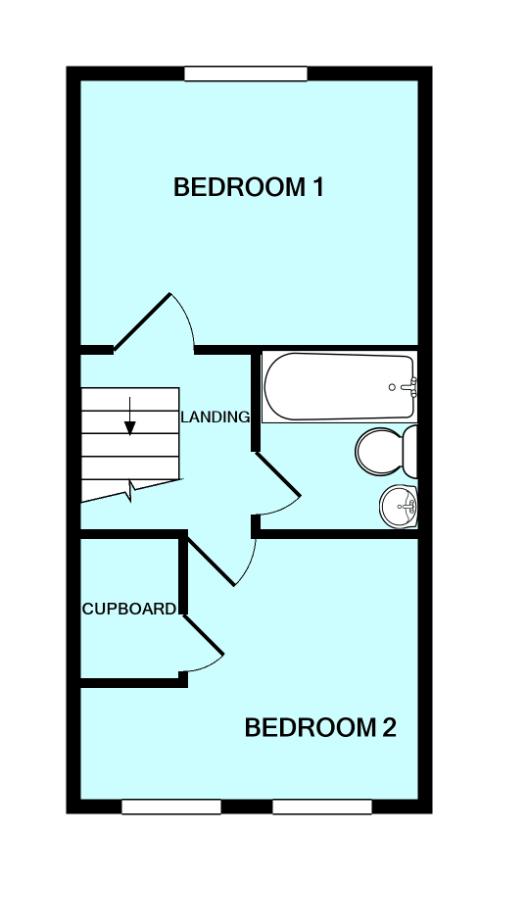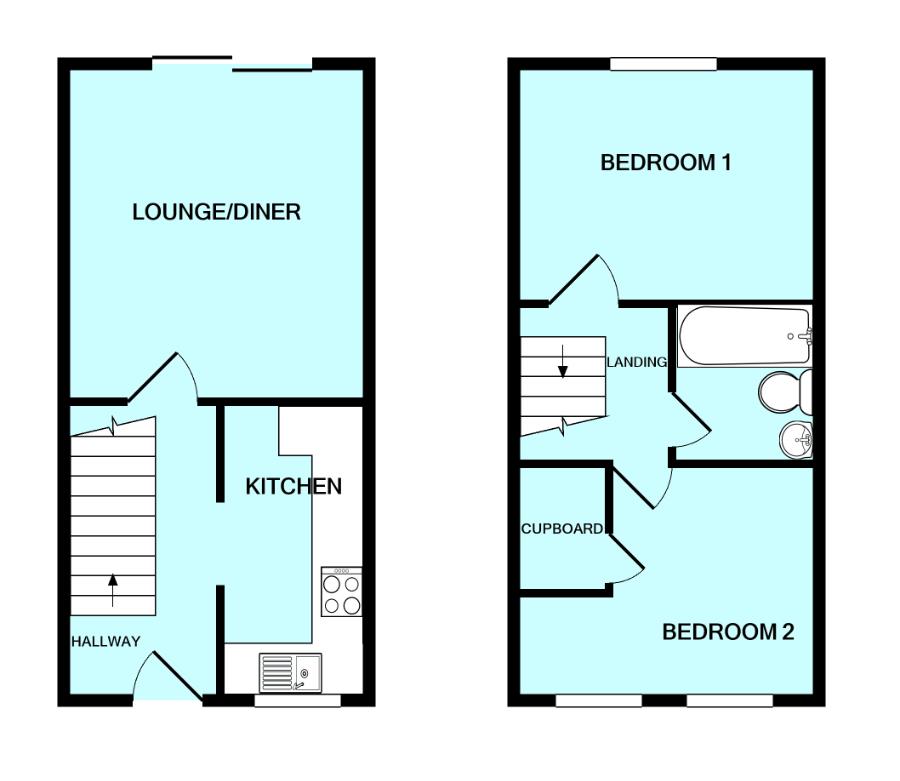- VIEWING DAYS FULLY BOOKED - NO FURTHER VIEWINGS BEING TAKEN.
- Available now for a long-term rental
- Unfurnished accommodation
- 2 bedrooms
- Modern kitchen & bathroom
- Enclosed garden
- Parking
- Strictly no pets & no smoking
- Guarantor required
2 Bedroom House for rent in Plymouth
VIEWING DAYS FULLY BOOKED - NO FURTHER VIEWINGS BEING TAKEN. Available now is this 2 bedroom modern house with additional accommodation including lounge, kitchen & bathroom. Lovely enclosed rear garden & allocated parking. Available unfurnished on a long-term basis. Strictly no pets & no smoking. The landlord has specified the successful tenant must also provide a guarantor.
40 Kitter Drive, Staddiscombe, Pl9 9Uj -
Accommodation - Access to the property is gained via the uPVC part double-glazed entrance door leading into the entrance hall.
Entrance Hall - 3.51 x 1.73 (11'6" x 5'8") - Stairs ascending to the first floor. Under-stairs storage cupboard. Cupboard housing the gas and electric meters. Wooden floor. Doors providing access to the ground floor accommodation.
Kitchen - 3.49 x 1.75 (11'5" x 5'8") - Range of matching base and eye-level units with rolled-edge work surfaces and tiled splash-backs. Inset single drainer sink unit with a mixer tap. Wall-mounted gas boiler. Space and plumbing for washing machine. Free-standing electric cooker. Space for an upright fridge-freezer.
Lounge/Dining Room - 3.97 x 3.59 (13'0" x 11'9") - Continuation of the wood floor. Double-glazed sliding patio doors leading out onto the rear garden.
First Floor Landing - Providing access to the first floor accommodation. Loft hatch.
Bedroom One - 3.59 x 2.75 (11'9" x 9'0") - Double-glazed window to the rear elevation.
Bedroom Two - 3.59 x 2.77 at widest points (11'9" x 9'1" at wide - 2 double-glazed windows to the front elevation. Built-in storage cupboard.
Bathroom - 1.89 x 1.68 (6'2" x 5'6") - White modern suite including pedestal wash basin, low level toilet and panel bath with tiled-area surround, handgrips and a mixer tap with a spray attachment. Tiled floor.
Outside - At the rear of the property there is a fenced enclosed garden which is terraced with a paved area adjacent to the rear door. Steps rise to a further paved middle section and a lawned top section. There are bordering flower beds. Allocated car parking space located in the adjacent car park. The parking area to the front we understand is resident's parking.
Property Ref: 11002660_30835787
Similar Properties
2 Bedroom Flat | £680pcm
VIEWING DAY FULLY BOOKED - SORRY NO FURTHER APPOINTMENTS Lovely 2-bedroom ground floor flat, available on a long-term ba...
2 Bedroom Apartment | £675pcm
Modern Coach House with accommodation comprising fitted kitchen with built-in appliances, lounge/dining room, 2 bedrooms...
2 Bedroom House | £675pcm
An end terraced house which is available now. It has a good sized garden, with garage and parking. The accommodation inc...
1 Bedroom Flat | £695pcm
Available from early March 2024 is this delightful purpose-built refurbished flat. The accommodation briefly comprises a...
2 Bedroom Semi-Detached House | £700pcm
Lovely cottage in central Plymstock offering unfurnished accommodation for long-term let comprising lounge & dining room...
1 Bedroom Apartment | £700pcm
SORRY VIEWING DAY FULLY BOOKED, NO APPOINTMENTS AVAILABLE. Beautiful apartment on the top floor of a private dwelling co...

Julian Marks Estate Agents (Plymstock)
2 The Broadway, Plymstock, Plymstock, Devon, PL9 7AW
How much is your home worth?
Use our short form to request a valuation of your property.
Request a Valuation
