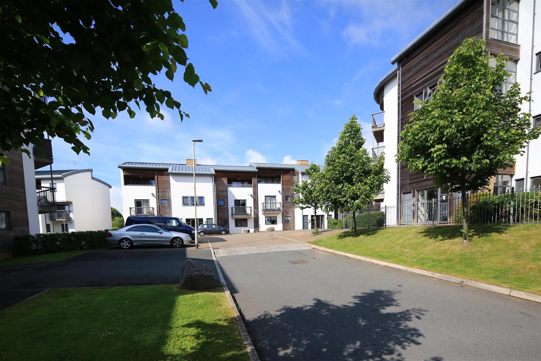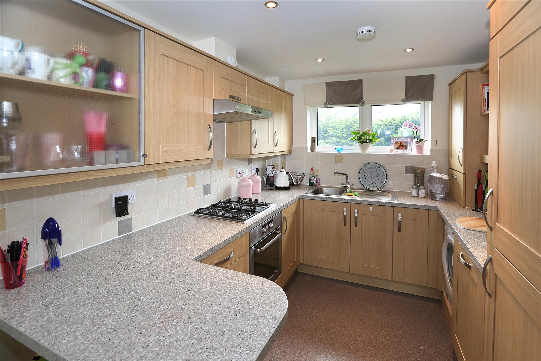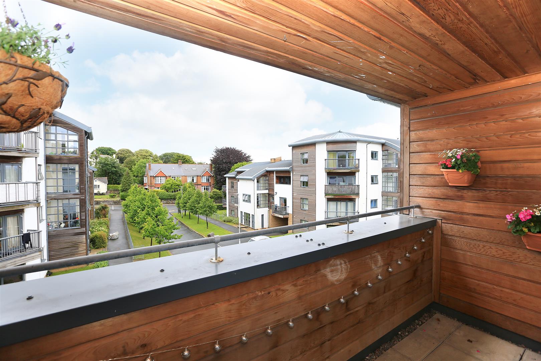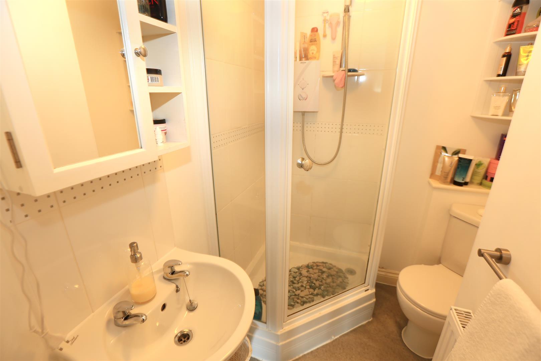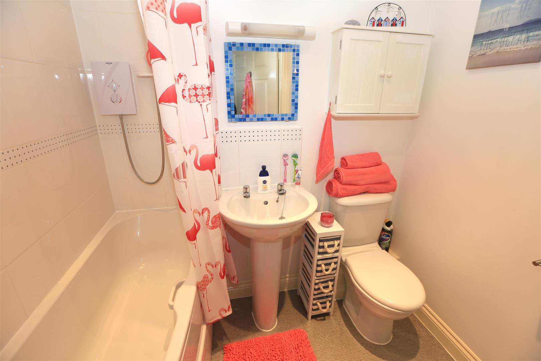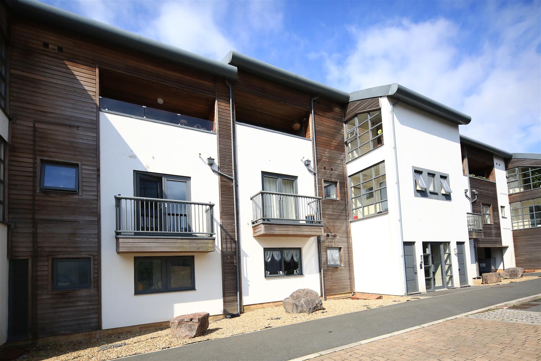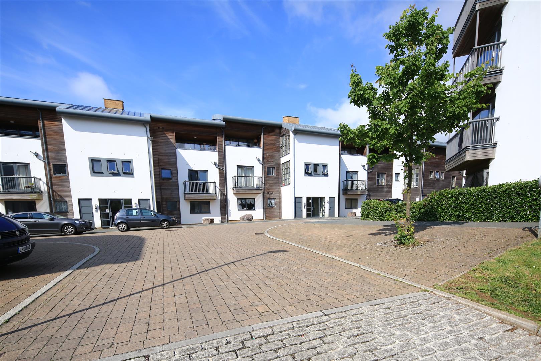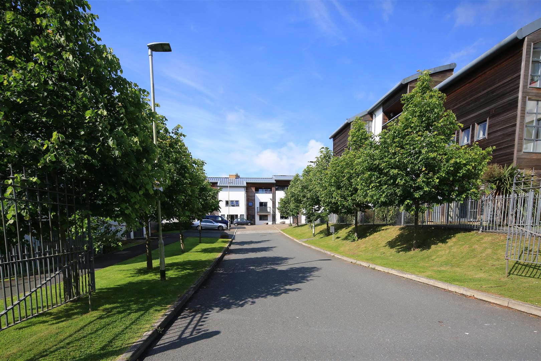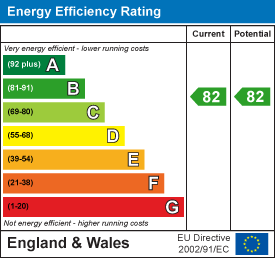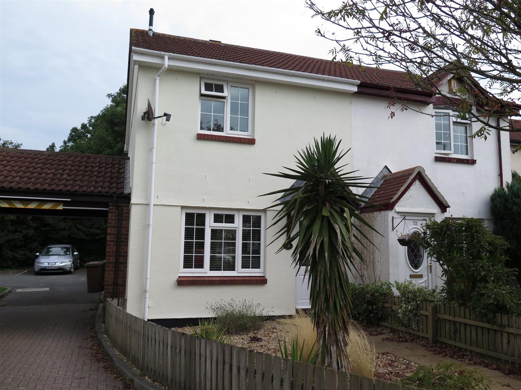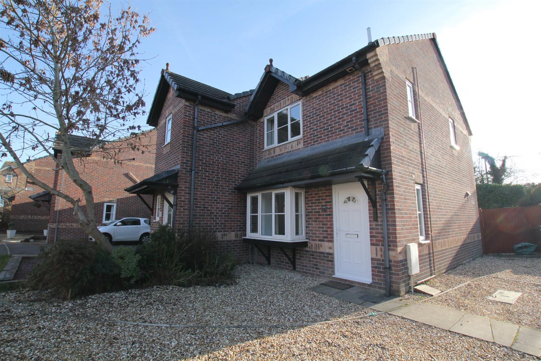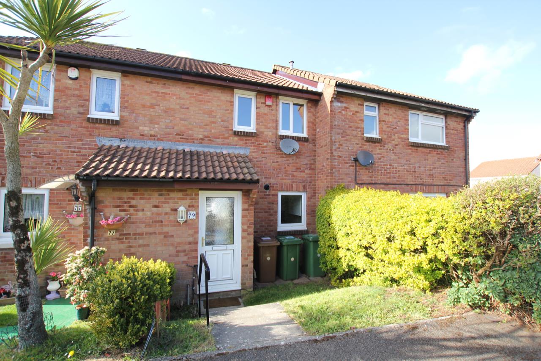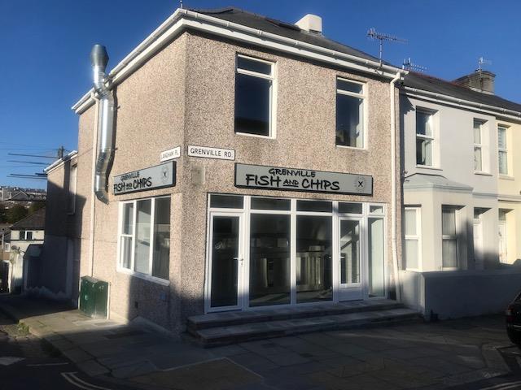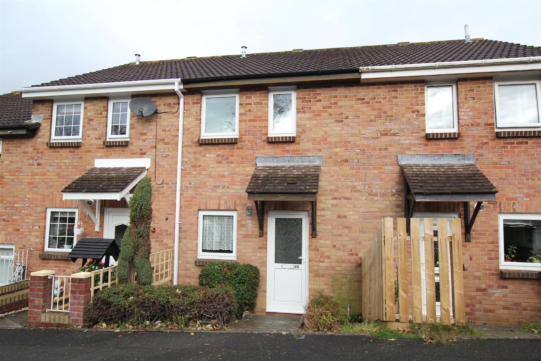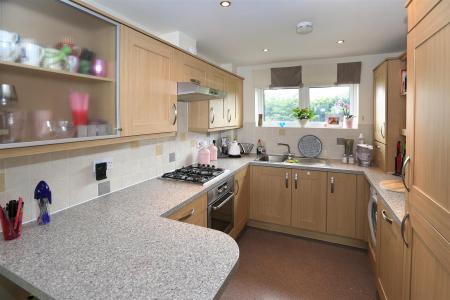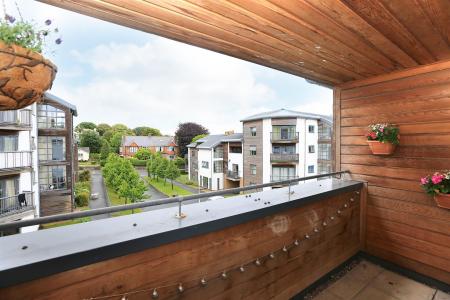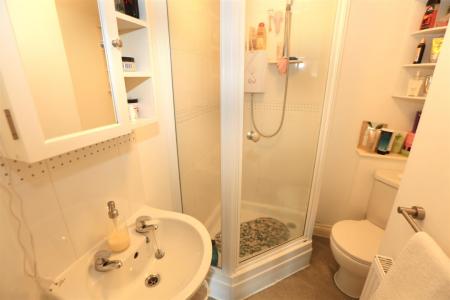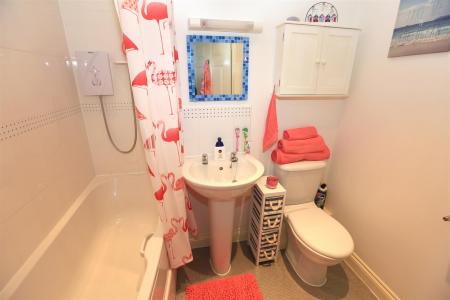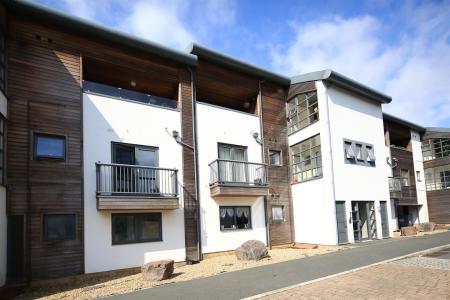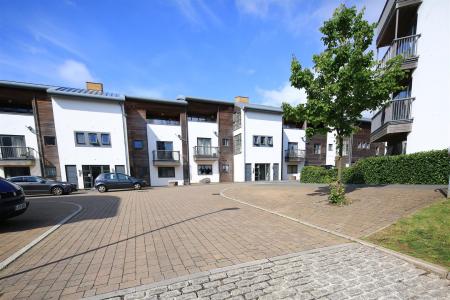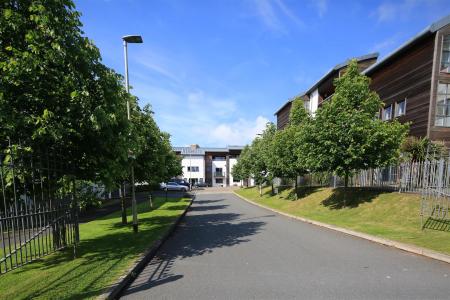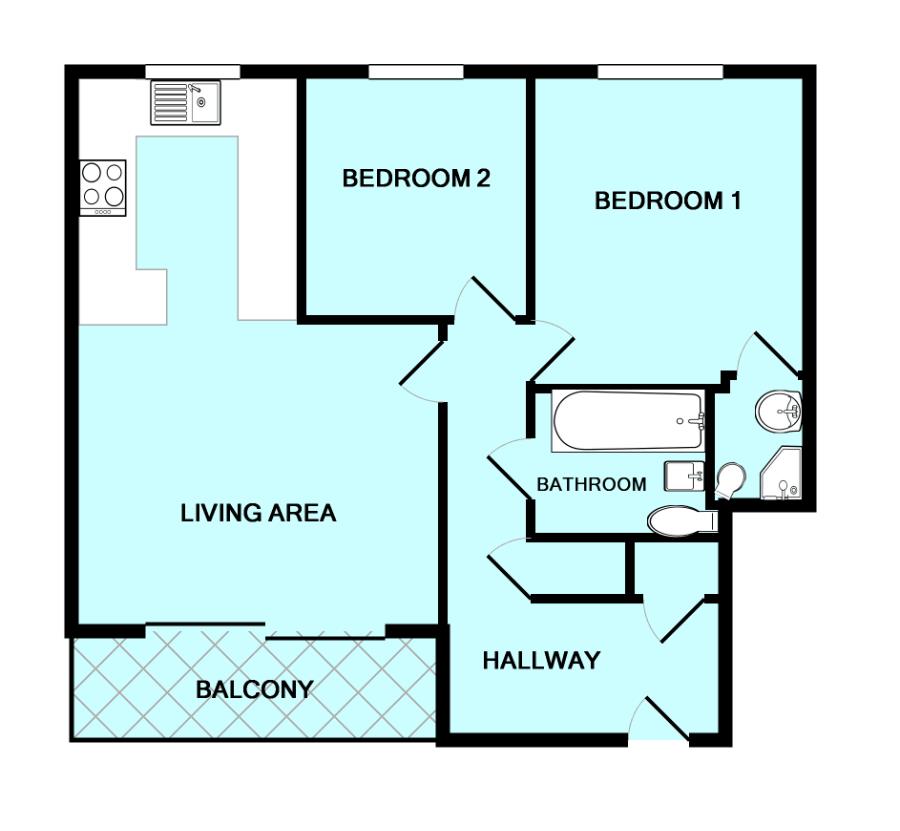- VIEWING DAY FULLY BOOKED NO MORE VIEWINGS
- Available early February 2022
- Unfurnished accommodation
- Open plan living room & kitchen
- Balcony
- 2 bedrooms
- Master ensuite shower & main bathroom
- Garage
- Purpose-built top floor flat
2 Bedroom Flat for rent in Plymouth
VIEWING DAY FULLY BOOKED NO MORE VIEWINGS. Available early February 2022 for long-term rental - purpose-built top-floor flat with unfurnished accommodation including an open plan living room/kitchen area with covered balcony, 2 bedrooms, master ensuite shower room & main bathroom. Garage.
102 Endeavour Court, Stoke, Plymouth Pl1 5Ax -
Accommodation - Front door opening into the entrance hall.
Entrance Hall - Recessed storage cupboard. Spotlighting. Double-glazed window to the side elevation with a fitted vertical blind. Loft access hatch. Further recessed storage cupboard housing the consumer unit. Doors providing access to the accommodation.
Open Plan Living Room/Kitchen - 6.43 x 3.89 (21'1" x 12'9") - A spacious open plan room providing a seating and dining area. Full-width double-glazed window with fitted vertical blinds and door opening onto the balcony (11' 11" x 4' 2") providing a very pleasant outlook. The kitchen area is fitted with a range of modern base and wall-mounted cabinets with matching fascias, work surfaces and tiled splash-backs. Built-in stainless-steel oven with a 4-burner gas hob and cooker hood above. Stainless-steel single-drainer sink unit. Space and plumbing for washing machine. Built-in dishwasher. Built-in fridge and freezer. Breakfast bar. Spotlighting. Double-glazed window to the rear elevation providing views toward Plymouth Sound.
Bedroom One - 4.62 x 2.92 (15'1" x 9'6") - Double-glazed window to the rear. Doorway opens into the ensuite shower room.
Ensuite Shower Room - 1.78 x 1.55 (5'10" x 5'1") - Enclosed tiled shower cubicle with a fitted shower system, pedestal wash handbasin with a tiled splash-back and wc. Extractor. Shaver point.
Bedroom Two - 2.41 x 2.57 (7'10" x 8'5") - Double-glazed window to the rear with views.
Bathroom - 2.06 x 1.70 (6'9" x 5'6") - White suite comprising bath with a shower above, shower rail and curtain, pedestal wash handbasin with a tiled splash-back and wc. Chrome ladder-style heated towel rail/radiator. Spotlighting. Extractor.
Garage - 6.43 x 2.82 (21'1" x 9'3") - Up-and-over door providing access to the garage. Lighting.
Property Ref: 11002660_31218716
Similar Properties
3 Bedroom Terraced House | £800pcm
Lovely character home, refurbished throughout & nestled in this waterside hamlet with 2 balconies overlooking the quay....
Parsons Close, Staddiscombe, Plymouth
3 Bedroom End of Terrace House | £800pcm
Modern end-terraced house. The accommodation includes 3 bedrooms, lounge with separate dining area, modern fitted kitche...
2 Bedroom Semi-Detached House | £800pcm
SORRY VIEWING DAY FULLY BOOKED - NO APPOINTMENTS AVAILABLE Modern semi-detached house in a popular central Plymstock loc...
2 Bedroom Terraced House | £825pcm
VIEWING DAY NOW FULLY BOOKED Modern refurbished property offering unfurnished accommodation for long-term rental compris...
2 Bedroom Maisonette | £825pcm
Available now is this impressive-sized self-contained maisonette. It has accommodation over 3 levels which includes on t...
Kitter Drive, Staddiscombe, Plymouth
2 Bedroom House | £825pcm
Available end of March 2024 for long-term let - mid-terraced house, with unfurnished accommodation comprising fitted kit...

Julian Marks Estate Agents (Plymstock)
2 The Broadway, Plymstock, Plymstock, Devon, PL9 7AW
How much is your home worth?
Use our short form to request a valuation of your property.
Request a Valuation
