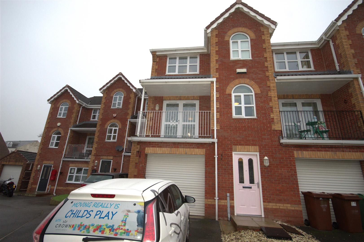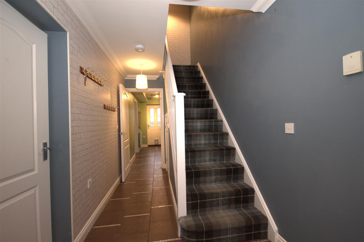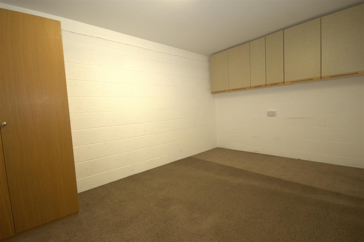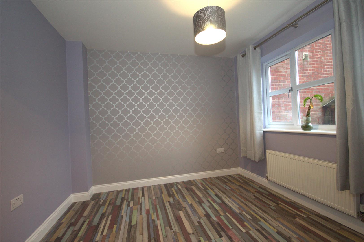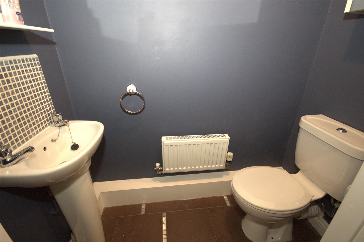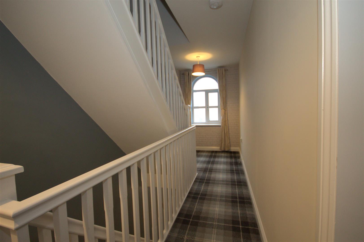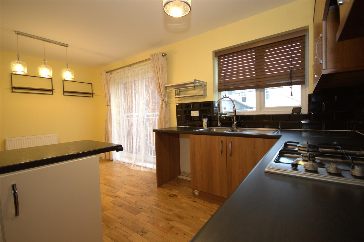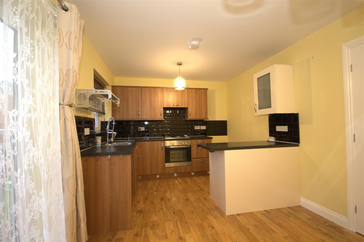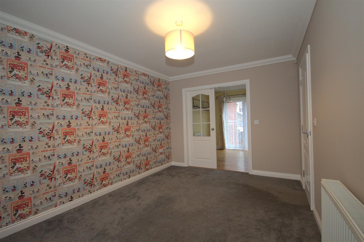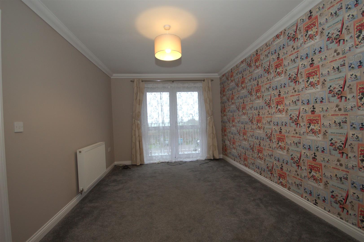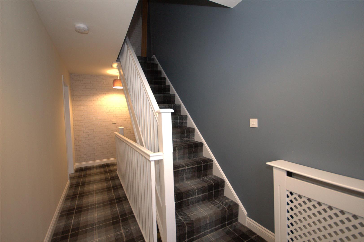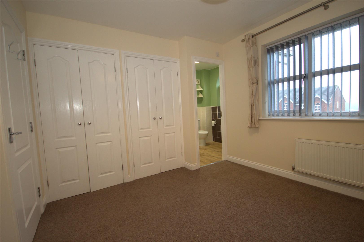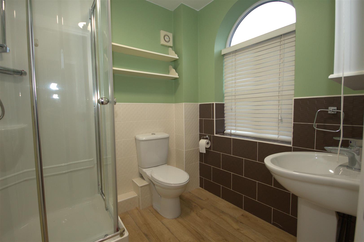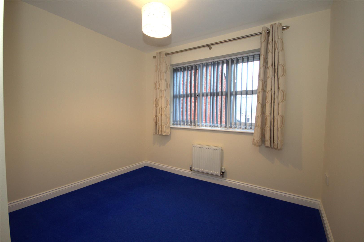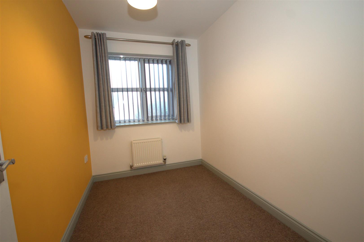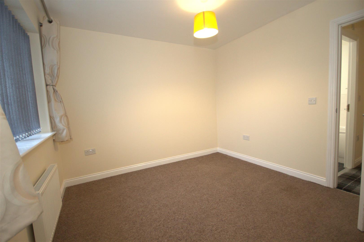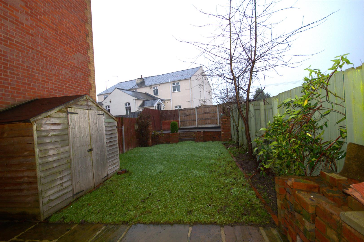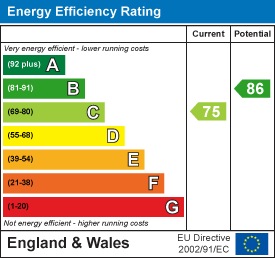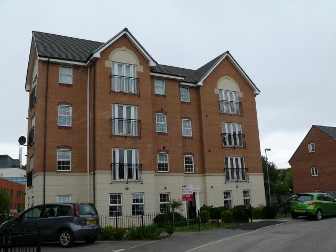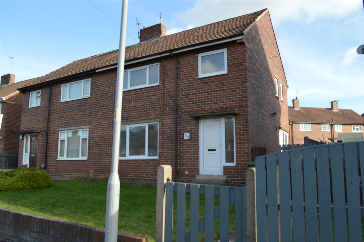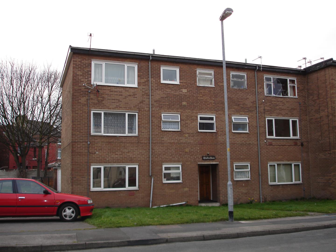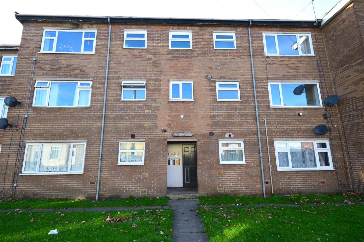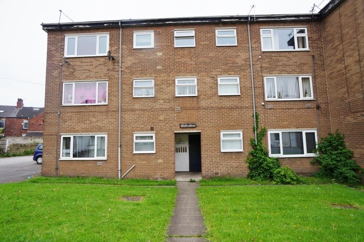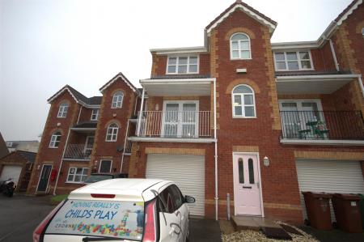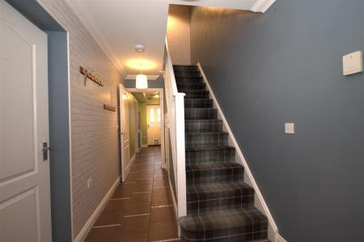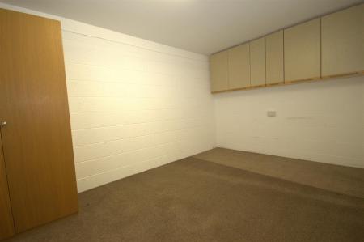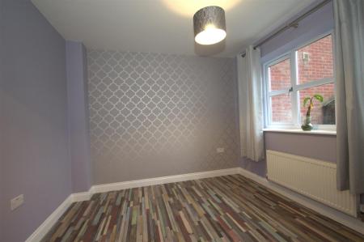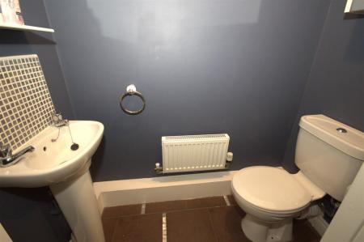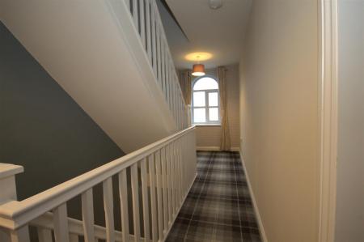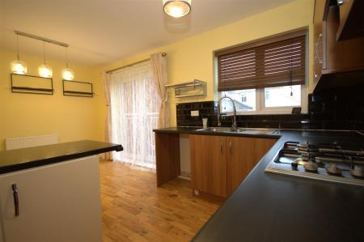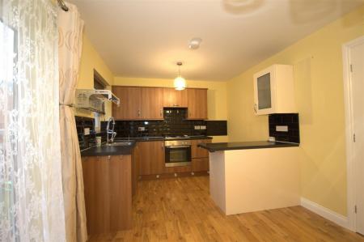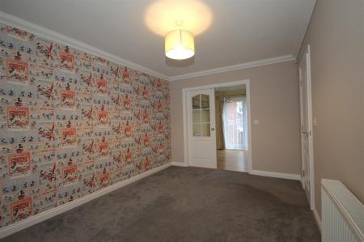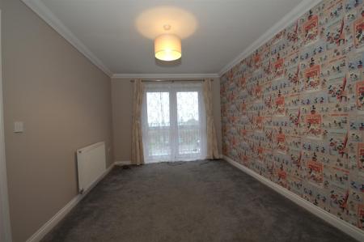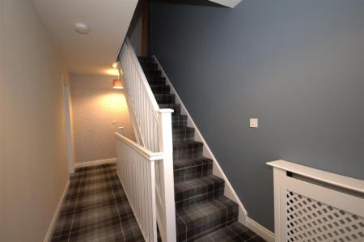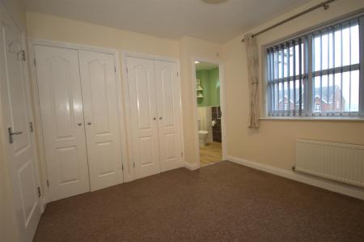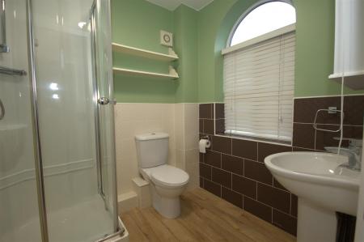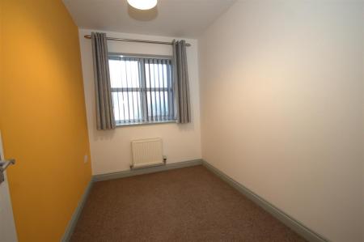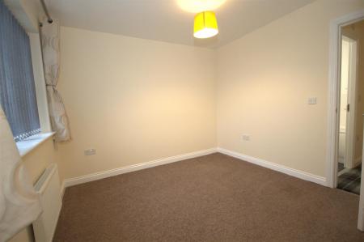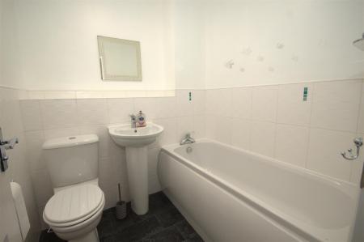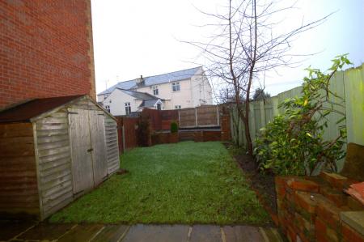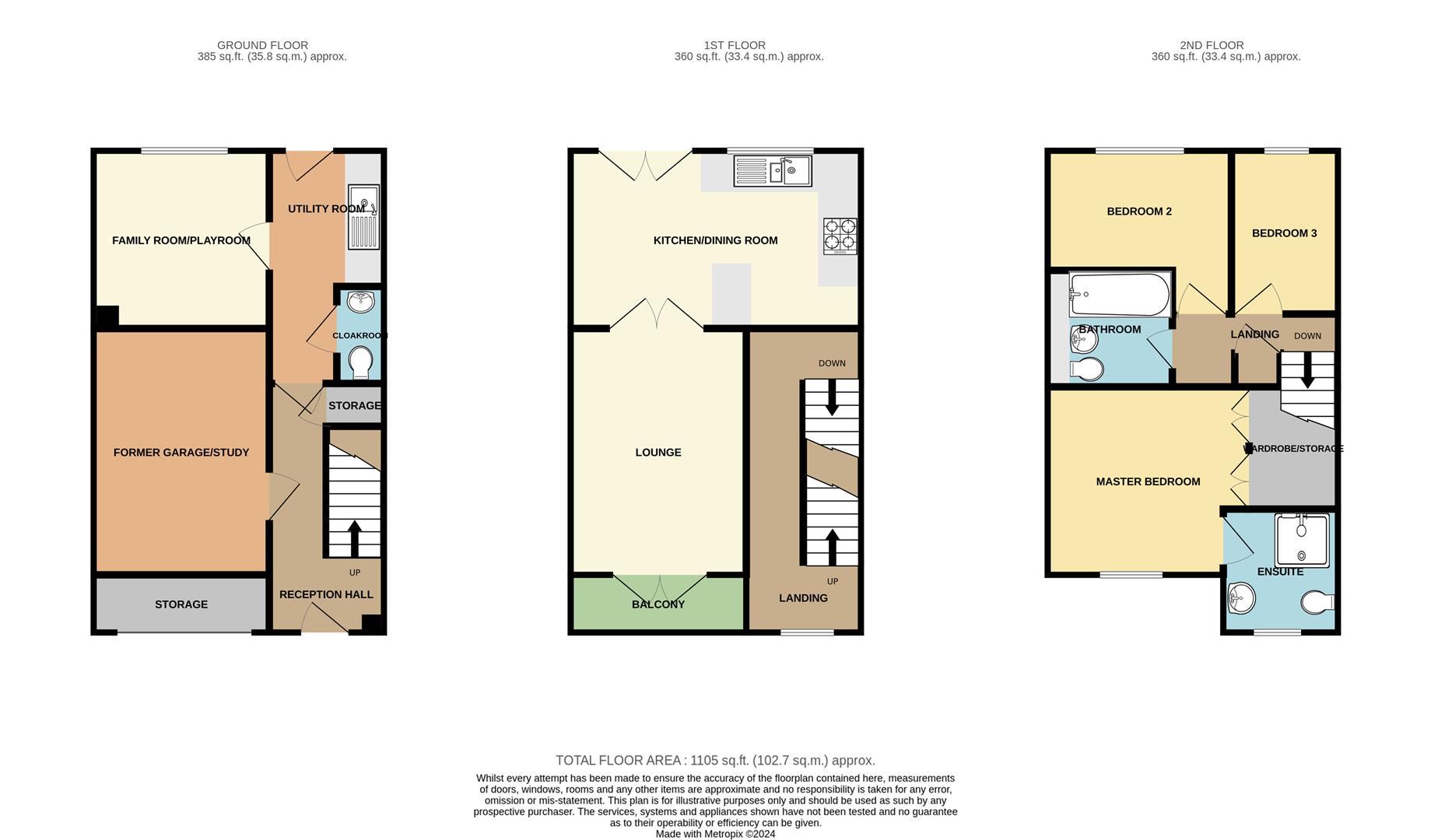4 Bedroom Townhouse for rent in Pontefract
Welcome to Sandringham Court, a charming townhouse located in the desirable area of Streethouse, Pontefract. This spacious property offers a versatile layout, making it an ideal home for families seeking comfort and convenience. With accommodation spread over three floors, this townhouse boasts four well-proportioned bedrooms, providing ample space for everyone. The layout of the home is designed to cater to various lifestyles, allowing for both private and communal living spaces. Whether you are hosting a family gathering or enjoying a quiet evening in, this property offers the flexibility to suit your needs.
Entrance Hall - 1.90 x 4.76 (6'2" x 15'7") - Step into this welcoming hallway featuring a stylish tiled floor that's both durable and easy to maintain. A convenient under stairs cupboard provides additional storage space, ideal for keeping your essentials neatly tucked away. The glazed panelled entrance door floods the space with natural light, creating a bright and inviting atmosphere. A staircase with elegant detailing leads to the first floor, completing this functional yet charming entryway.
Cloakroom - 0.87 x 1.67 (2'10" x 5'5") - This practical ground floor cloakroom is equipped with a modern low-flush WC and a sleek pedestal wash hand basin. Perfect for guests or everyday convenience, the space is designed for functionality and ease of use.
Study/Games Room - 2.78 x 4.29 (9'1" x 14'0") - Previously a garage, this versatile space has been thoughtfully converted into a study or games room. Ideal for work, hobbies, or relaxation, it offers a flexible layout to suit your lifestyle needs.
Ground Floor Fourth Bedroom/Reception Room - This adaptable ground floor room offers endless possibilities, whether as a fourth bedroom, a playroom, or an additional reception area. Designed with versatility in mind.
Utility Room - 1.90 x 2.00 (6'2" x 6'6") - This well-equipped utility room features a single sink with drainer and modern mixer taps, complemented by practical work surfaces. A door provides direct access to the garden, while plumbing for a washing machine adds convenience. The tiled floor ensures durability and easy maintenance, making this space both functional and efficient.
Second Floor -
Lounge - 2.93 x 4.43 (9'7" x 14'6") - This bright and inviting first-floor lounge features elegant French doors that open to a charming Juliette balcony. The space is perfect for relaxing or entertaining, offering a light-filled ambiance and a modern touch of sophistication.
Kitchen Diner - 2.96 x 4.94 (9'8" x 16'2") - This modern first-floor kitchen diner boasts a 1 1/2 bowl sink with drainer and sleek mixer taps, complemented by ample work surfaces and a range of base and wall units. Equipped with a built-in oven, 4-ring gas hob, and extractor hood, the space is ideal for cooking and entertaining. Plumbing for a dishwasher adds convenience, while a window and sliding doors to a Juliette balcony provide natural light and a picturesque view of the rear garden.
Second Floor -
Master Bedroom - 3.24 x 3.03 (10'7" x 9'11") - This spacious master bedroom, situated at the front elevation, features fitted double wardrobes for ample storage. The room offers a comfortable and stylish retreat, ideal for relaxation.
Ensuite - 1.88 x 1.99 (6'2" x 6'6") - This convenient en-suite features a plumbed-in shower for a refreshing start to your day, a modern low-flush WC, and a sleek pedestal wash hand basin. Designed for practicality and comfort, it adds a touch of luxury.
Bedroom Two - 2.48 x 2.94 (8'1" x 9'7") - With a window to the rear elevation.
Bedroom Three - 1.92 x 2.96 (6'3" x 9'8") - Located at the rear of the property is this good sized single bedroom.
Family Bathroom - 1.85 x 1.99 (6'0" x 6'6") - The family bathroom is equipped with a low-flush WC, a pedestal wash hand basin, and a panelled bath with a tiled surround. Combining functionality with a clean, modern design, it provides a comfortable and practical space for daily use.
Externally - To the front, you'll find a driveway with space for one car. At the rear, an enclosed garden offers a private outdoor space, perfect for relaxing or entertaining.
Property Ref: 53422_33566999
Similar Properties
3 Bedroom Terraced House | £850pcm
COMING SOON! 3 bedroom terraced property to rent in the sought after location of Castleford. Currently undergoing refurb...
2 Bedroom Apartment | £775pcm
***AVAILABLE JANUARY!*** STYLISH AND MODERN situated on this popular new development on the outer edge of Pontefract tow...
3 Bedroom Semi-Detached House | £775pcm
Nestled on Beech Street in South Elmsall, is this delightful semi-detached house offers a perfect blend of comfort and c...
1 Bedroom Flat | £36,000
For Sale By Modern Method Of Auction - T&C'S Apply We are delighted to present this one bedroom second floor flat in Wak...
2 Bedroom Flat | £42,000
Nestled on Dunbar Street in Wakefield, this delightful two-bedroom flat presents an exceptional investment opportunity....
1 Bedroom Flat | Offers in region of £45,000
This 1-bedroom leasehold flat is a rare find in a desirable location in Wakefield. Whether you're looking for a comforta...

Castle Dwellings (Castleford)
22 Bank Street, Castleford, West Yorkshire, WF10 1JD
How much is your home worth?
Use our short form to request a valuation of your property.
Request a Valuation
