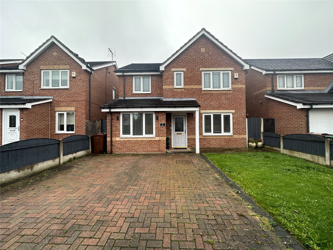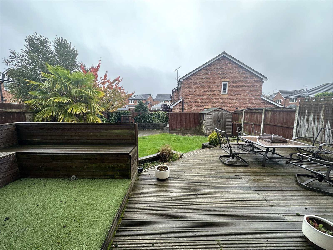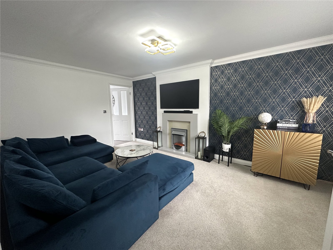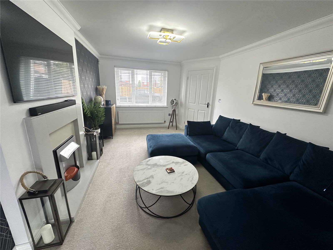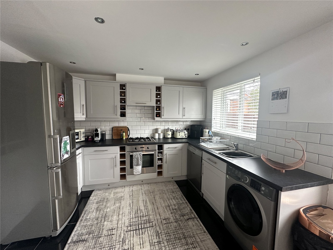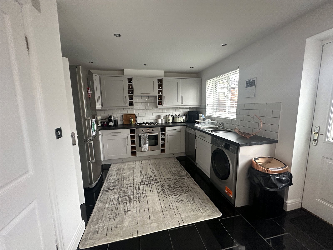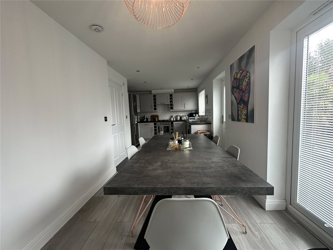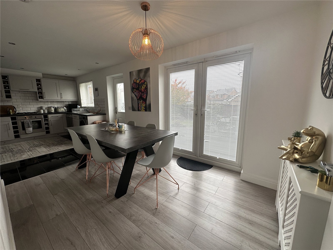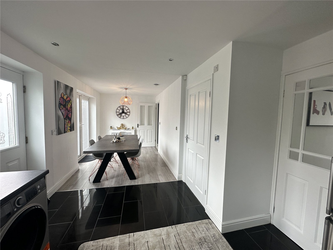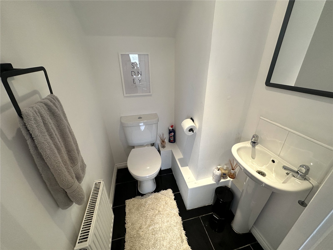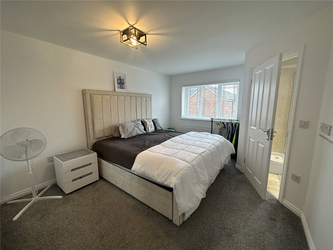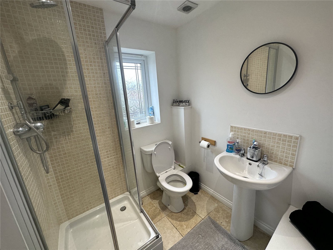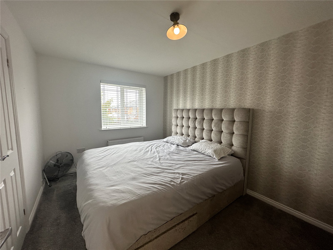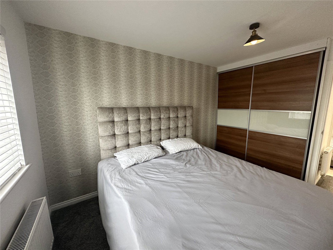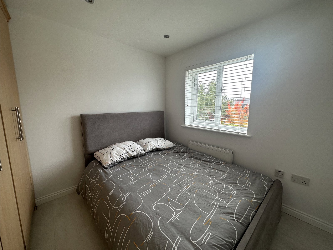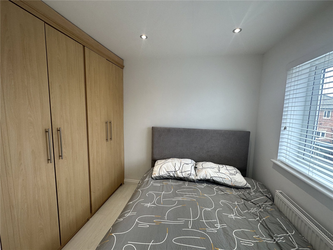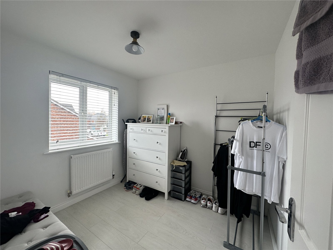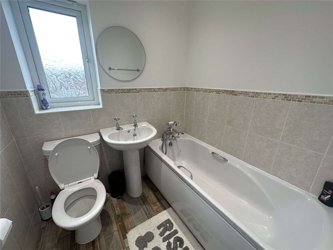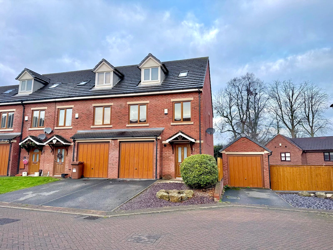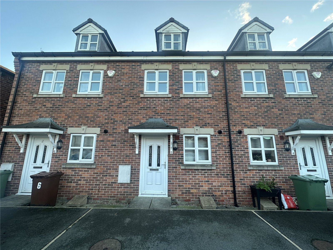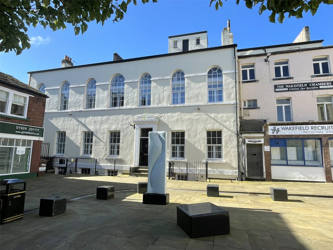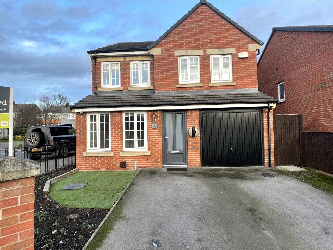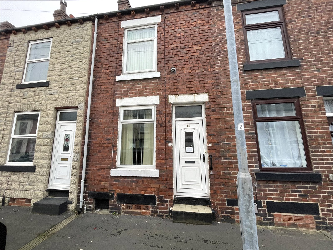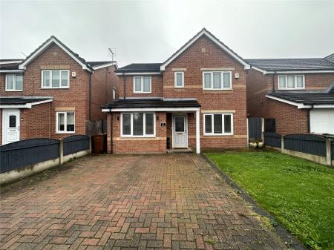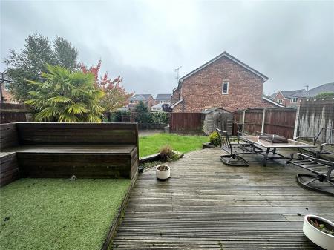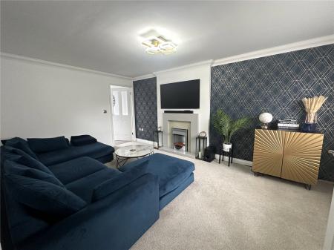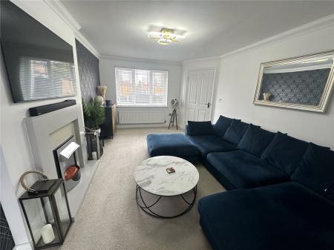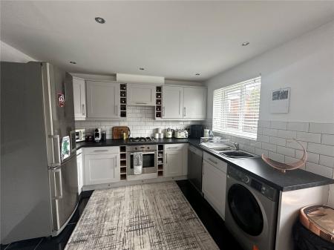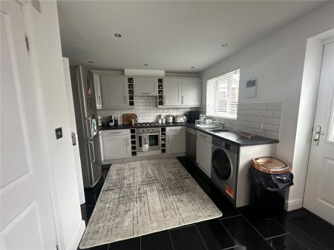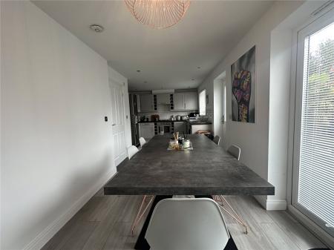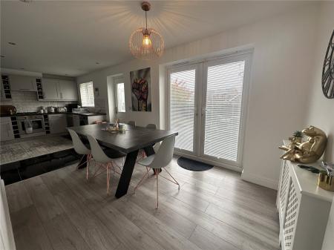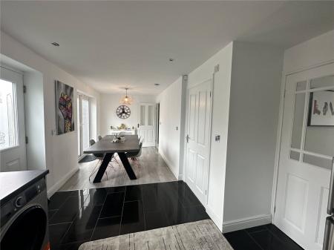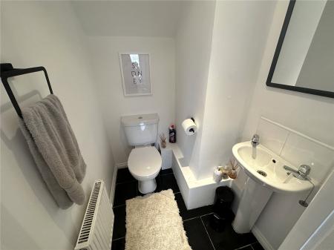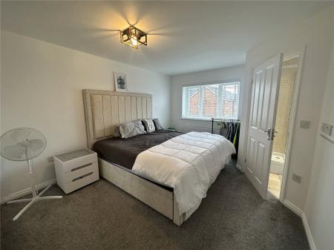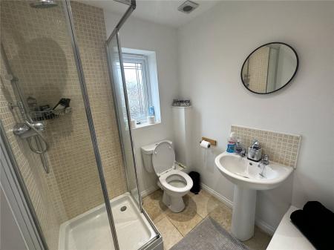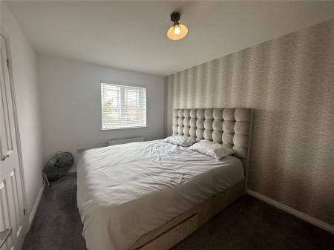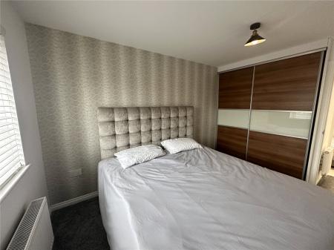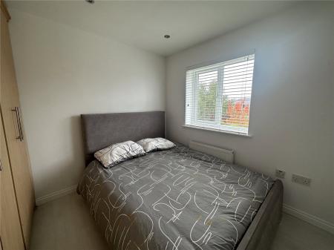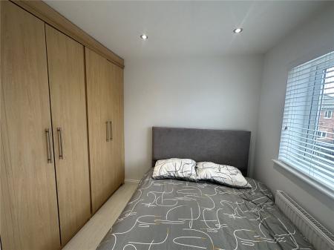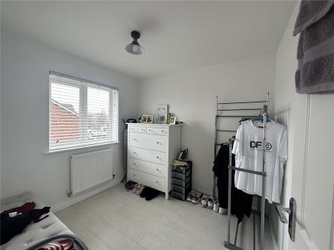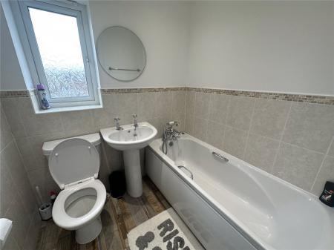4 Bedroom House for rent in Pontefract
Holroyd Miller have pleasure in offering to let this spacious four bedroom detached property offered to a high standard throughout with enclosed garden and off street parking, well positioned for the local train station.
Entrance Hall With UPVC door, central heating radiator and alarm panel
Lounge 16'2" x 10'11" (4.93m x 3.33m). Well-proportioned lounge with feature fire and surround, double glazed window and central heating radiator.
Dining Kitchen 23'5" (7.15m) x 2.38 - opening to 12'2" (3.70m). Dining kitchen with double opening patio doors leading onto garden and kitchen area fitted with a range of grey shaker style wall and base units, contrasting worksurfaces, 1/12 stainless steel bowl and mixer tap, oven, gas hob and extractor over, space and plumbing for dishwasher and washing machine and fridge/freezer.
The landlord will leave the American style fridge/freezer, washing machine - although will not be responsible for replacement or repair.
Cloakroom w/c With white suite comprising low flush w.c, hand basin and extractor fan
Snug 16'8" (5.08m) (at longest point) shortening to 10'8" (3.26m) x 4'9" (1.44m). With double glazed window and central heating radiator, and utility room housing boiler and space for under counter appliances.
The landlord will leave the tumble dryer- although will not be responsible for replacement or repair.
Stairs Leads to
First Floor Landing With central heating radiator
Bedroom Front 11'3" x 9'1" (3.43m x 2.77m). With store housing cylinder, double glazed window, central heating radiator and fitted wardrobes with sliding doors.
Bedroom Rear 7'7" x 2.74 (2.3m x 2.74). Double glazed window, central heating radiator and fitted wardrobes with sliding doors.
House Bathroom With white suite comprising low flush w.c, hand basin, bath with shower attachment, double glazed window
Bedroom Rear 8'8" x 7'9" (2.64m x 2.36m). With double glazed window and central heating radiator
Master Bedroom Front 13'7" x 10'10" (4.14m x 3.3m). With fitted wardrobes, double glazed window, central heating radiator.
En-Suite With shower cubical, low flush W.C, hand basin, double glazed window.
Outside To the front the property has a driveway and small garden area. To the rear an enclosed garden with decked seating area and further decked patio area with lawn garden beyond.
Tenant Information Landlord Requirements
Sorry No Sharers
Sorry No Smokers
Available Unfurnished
Material Information
Rent �1,200.00
A Refundable Tenancy Deposit �1,384.00
Council Tax Band D
EPC Rating C
Date Available: February 2025 subject to referencing
Property Type: Detached House
Property Construction: Brick
Holroyd Miller understand that the electric/ gas and water supply are mains supplied.
Holroyd Miller understand that the water is on a meter.
Please note that the gas and electric meters are pre-paid
Broadband and Mobile Signal Coverage can be checked https://checker.ofcom.org.uk/
As well as paying the rent and payment in respect utilities, communication services, TV Licence and council tax you will be required to make the following permitted payments
Before the Tenancy Starts payable to Holroyd Miller 'The Agent'
Holding Deposit: 1 Week's Rent equalling �276.00
During The Tenancy payable to the Agent/ landlord
Payments of �41.67 + VAT (�50 inc VAT) if the Tenant requests a change to the tenancy agreement.
Payment of the cost of the key and or security device plus �15 per hour for the agents time if reasonably incurred
Early termination of Tenancy; The Tenant is required to pay the rent and payment in respect of all utilities as required under your Tenancy Agreement until a suitable Tenant is found and cover the Landlords/ Landlords Agents costs to cover any referencing and advertising costs.
Any other permitted payments, not included above, under the relevant legislation including contractual damages.
Holroyd Miller is a member of RICS Client Money Protection Scheme, which is a client money protection scheme and is also a member of The Property Ombudsman Scheme which is a Redress Scheme. You can find out more details by contacting the agent direct.
Property Ref: 980336_HRL230068_L
Similar Properties
Elder Mews, Ossett, West Yorkshire, WF5
3 Bedroom House | £1,100pcm
Holroyd Miller have pleasure in offering for LET this three storey, three bedroomed end townhouse in a cul de sac positi...
Rachael Court, Horbury, Wakefield, West Yorkshire, WF4
3 Bedroom House | £950pcm
Holroyd Miller have pleasure in offering for LET unfurnished, this superbly presented modern three storey townhouse. Loc...
Crown Court, Wakefield, West Yorkshire, WF1
2 Bedroom House | £900pcm
Holroyd Miller have pleasure in offering to Let this spacious top floor two bedroom 'Penthouse' apartment situated in th...
Sovereign Road, Wakefield, West Yorkshire, WF1
4 Bedroom House | £1,800pcm
Holroyd Miller have pleasure in offering To Let this beautifully presented four-bedroom detached house having a spacious...
Bowman Street, Wakefield, West Yorkshire, WF1
2 Bedroom House | £85,000
Holroyd Miller have pleasure in offering for sale this brick built traditional mid terrace house offering excellent acco...
Fort Ann Road, Soothill, Batley, West Yorkshire, WF17
2 Bedroom House | £115,000
Charming two-bedroom terraced house with a garden and on-street parking. This property boasts a cosy atmosphere and is c...

Holroyd Miller (Wakefield)
Newstead Road, Wakefield, West Yorkshire, WF1 2DE
How much is your home worth?
Use our short form to request a valuation of your property.
Request a Valuation
