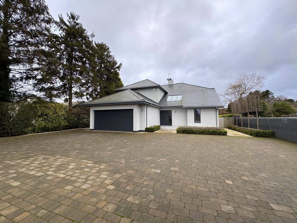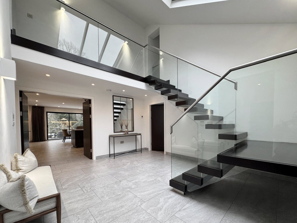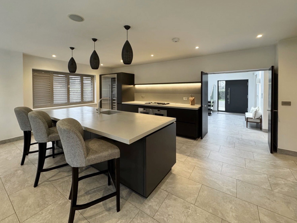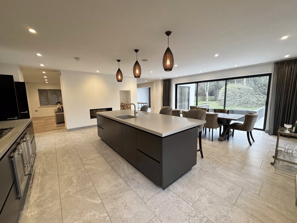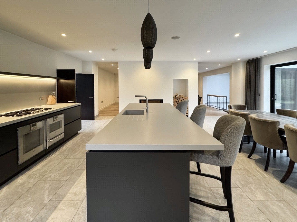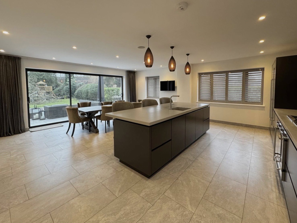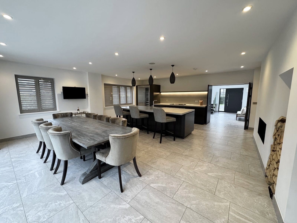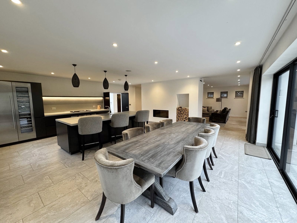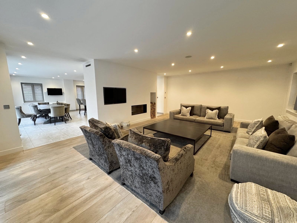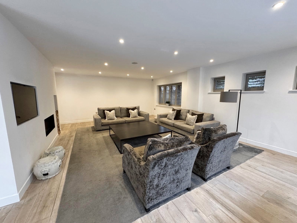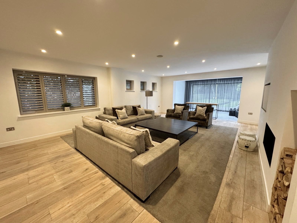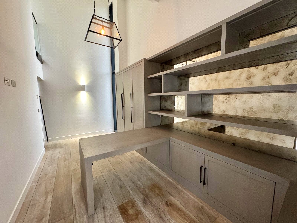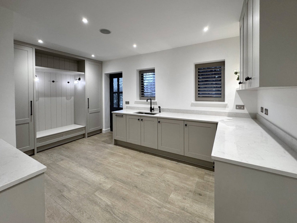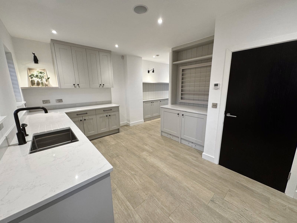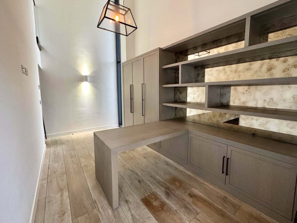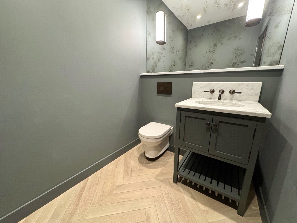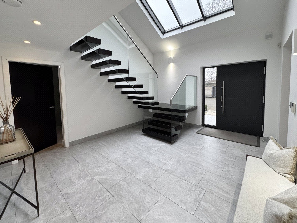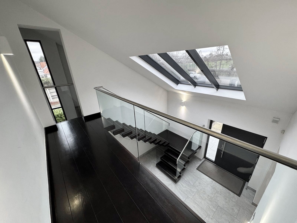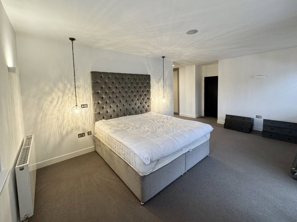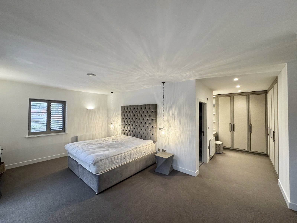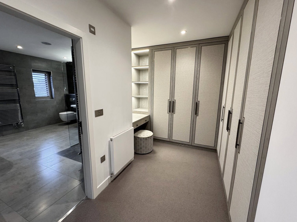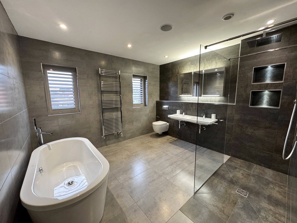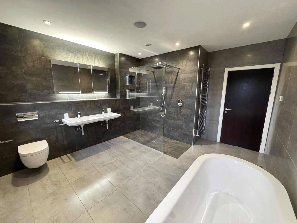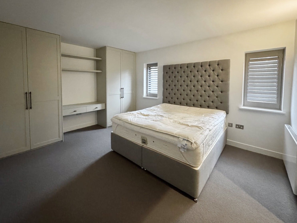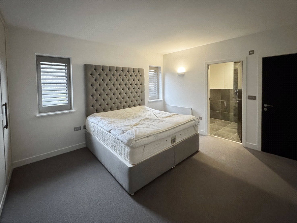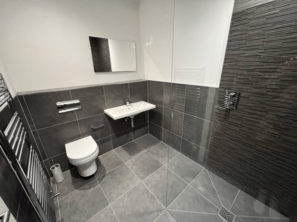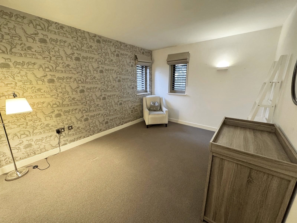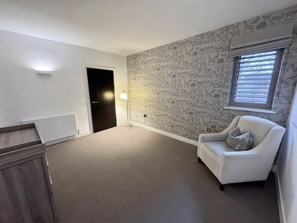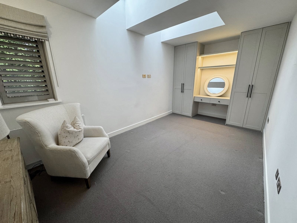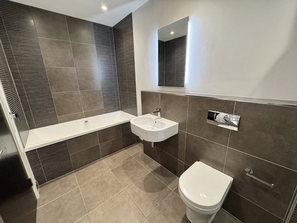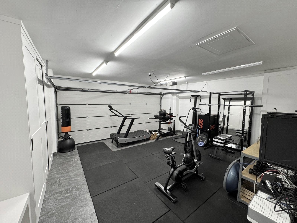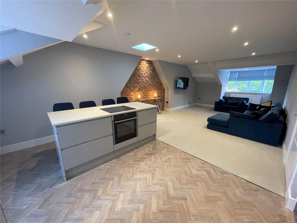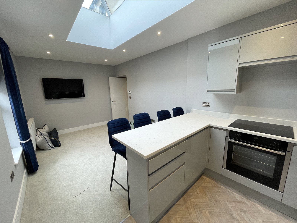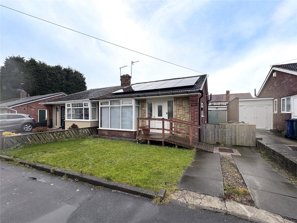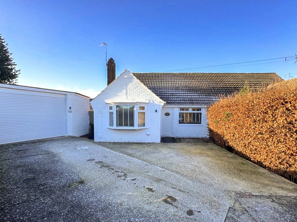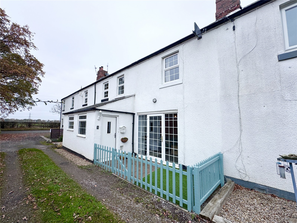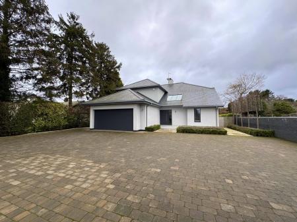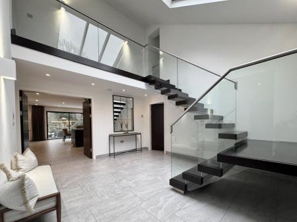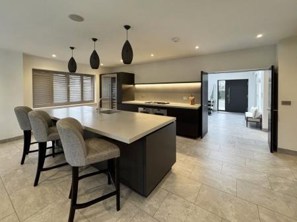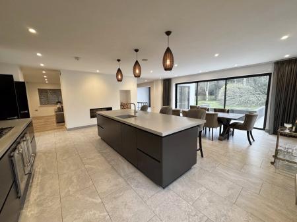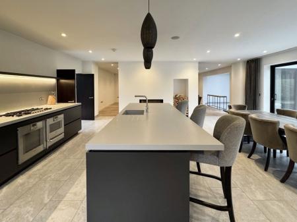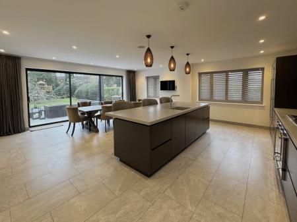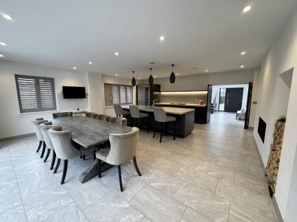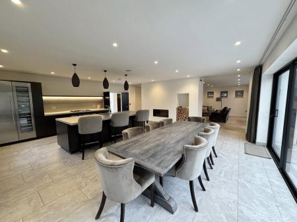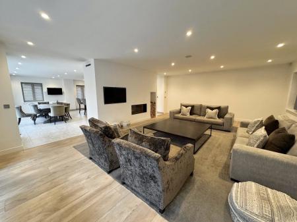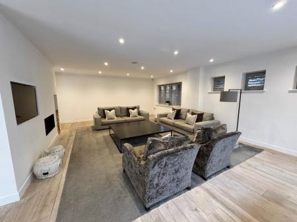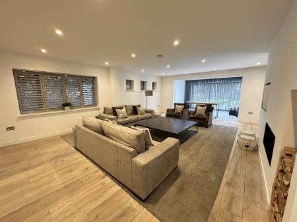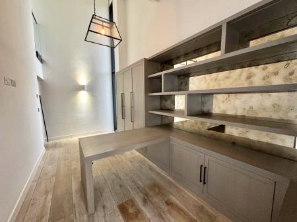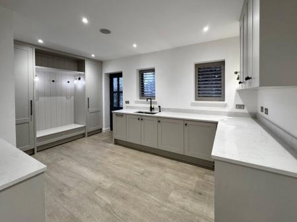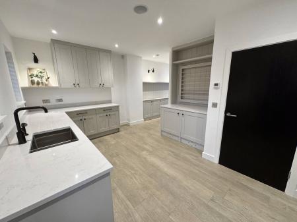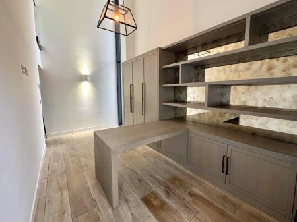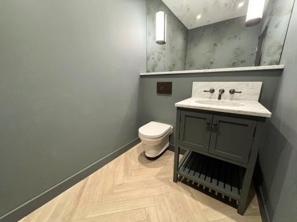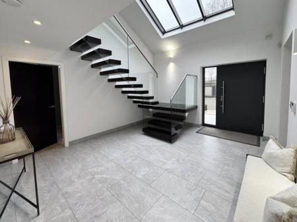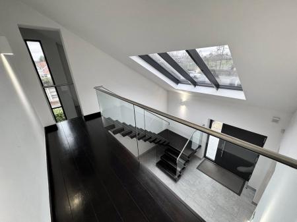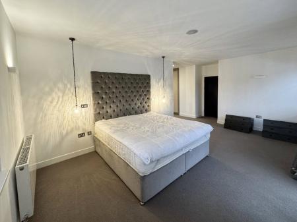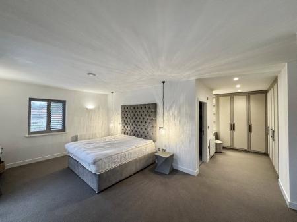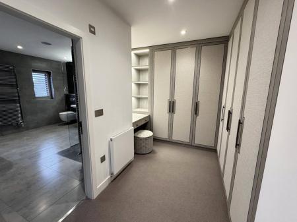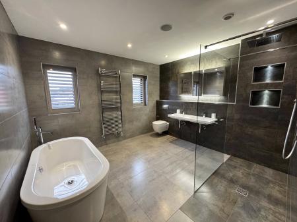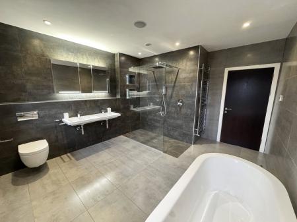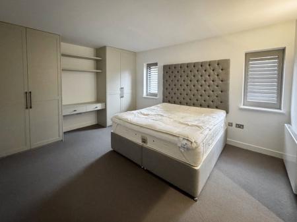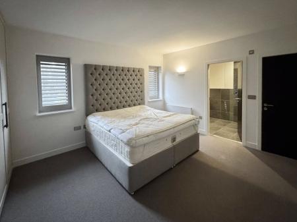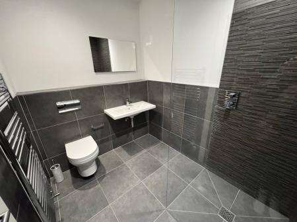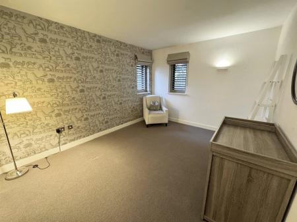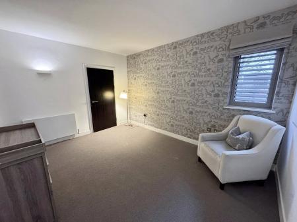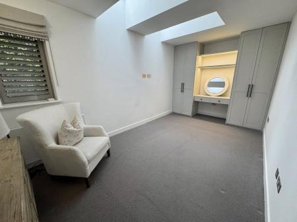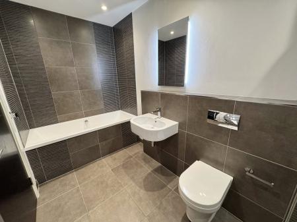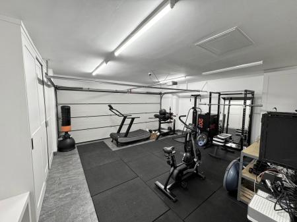- Detached Family Home
- Four Bedrooms incl. Master Suite with Dressing Area and Ensuite
- Open-Plan Dining Kitchen & Living Area
- Bespoke Finishing
- Landscaped Garden
- Spacious, Gated Front Driveway
- Designed by Napper Architects
- EPC: B / Council Tax: TBD
4 Bedroom House for rent in Ponteland
Somersby House is a stunning modern residence designed by the award-winning Napper Architects. This exceptional self-build home seamlessly integrates contemporary design with cutting-edge technology, set within beautifully landscaped grounds. Featuring a spacious garden, sleek tiled patio, multiple outdoor entertainment areas, and a secure sliding entrance gate, this property is a true masterpiece.At its heart lies an open-plan living space centered around a bespoke dual-sided wood-burning fireplace. The luxurious kitchen, crafted by Halcyon Interiors, features a striking island with a breakfast bar, Corian worktops, and high-end Gaggenau appliances, including a fridge-freezer, dual-temperature wine fridge, gas hob, oven, and combination microwave/oven. A hidden Wolf downdraft extraction system and LED feature lighting add to the sophisticated design. The adjacent dining area, ideal for hosting, opens onto the outdoor patio via floor-to-ceiling sliding doors. Underfloor heating extends throughout the ground floor, with zoned heating providing personalized comfort.The spacious living room flows into the sunlit orangery, highlighted by an aluminum-framed roof lantern and dual-sliding doors leading outside. A seamless tiled floor transition enhances the indoor-outdoor feel, complemented by a private stream with stone slab crossings. The lush garden is adorned with pleached trees, silver birches, lavender, laurels, and box hedging. A Collingwood lighting system and SONOS sound integration complete the ambiance.A thoughtfully designed utility and boot room features bespoke hand-painted cabinetry by Mowlem & Co, Carrara marble countertops, and Samuel Heath fixtures. Additional conveniences include designer lighting, a built-in laundry rack, and a seating area with ample storage. The downstairs cloakroom offers a beautifully crafted oak vanity by Porter, honed Carrara marble, and Samuel Heath fittings. A double garage, with a Hormann ThermoTech electric door, provides flexible space, easily adaptable into a home gym.Upstairs, the master suite is an oasis of comfort, featuring a bespoke dressing area, built-in wardrobes with Joseph Giles handles, and an en-suite with Porcelanosa tiling, a freestanding bath, dual sinks, and a walk-in rain shower. A Juliet balcony overlooks the garden. The additional bedrooms are generously sized, each with fitted wardrobes and wool carpeting. The second principal bedroom has an en-suite, while the guest bathroom includes a bath and separate shower. A dedicated laundry room with custom shelving enhances practicality.The grand entrance hallway features a vaulted ceiling with a bespoke skylight and a stunning floating staircase crafted from wenge oak with integrated lighting. Overlooking a double-height home office with engineered oak flooring and custom cabinetry, this space is designed for both elegance and functionality.Built with high-quality materials, Somersby House boasts a slate roof, Mediterranean-white Parex insulated render, aluminum-framed windows and doors, and a cedar-slatted electric entrance gate with a Videx video entry system. Professionally designed by Bernard Interiors and Dulice Interiors London, this exceptional home is a perfect blend of luxury, technology, and timeless design.
Kitchen / Diner Measuring Approx: 25'1" (7.65m) x 22'5" (6.83m).
Lounge Measuring Approx: 25'1" (7.65m) x 18'2" (5.54m).
Orangery Measuring Approx: 18'2" (5.54m) x 10'7" (3.23m).
Study Measuring Approx: 17'9" (5.4m) x 8'4" (2.54m).
Master Bedroom Measuring Approx: 23'10" (7.26m) x 21'5" (6.53m).
Ensuite Measuring Approx: 13'8" (4.17m) x 11'11" (3.63m).
Bedroom Two Measuring Approx: 15'7" (4.75m) x 12'7" (3.84m).
Ensuite Measuring Approx: 8'7" (2.62m) x 6'3" (1.9m).
Bedroom Three Measuring Approx: 16'9" (5.1m) x 9'8" (2.95m).
Bedroom Four Measuring Approx: 14' (4.27m) x 10'7" (3.23m).
Bathroom Measuring Approx: 12'8" (3.86m) x 5'10" (1.78m).
Boot Room / Utility Measuring Approx: 19'6" (5.94m) x 17' (5.18m).
Laundry Measuring Approx: 5'6" (1.68m) x 5'2" (1.57m).
Garage Measuring Approx: 19'9" (6.02m) x 19'6" (5.94m).
Wood Patio Measuring Approx: 23'5" (7.14m) x 10'2" (3.1m).
Tiled Patio Measuring Approx: 40'6" (12.34m) x 24'1" (7.34m).
Front Porch Measuring Approx: 21'6" (6.55m) x 8'3" (2.51m).
Notes We require One month’s rent in advance and One month’s rent as a damage deposit (subject to terms and conditions). Tenant Obligations: The tenant is responsible (unless otherwise informed) for the connection and payment of utilities including electric, gas, water, telephone and is responsible for council tax. The tenant must keep the property and its' gardens in good, clean and tidy condition thoughout the term of the tenancy. it is the responsibility of the tenant to contact the relevant utility companies and set up the bills in their own name.
Property Ref: 985175_DEA250010_L
Similar Properties
2 Bedroom Apartment | £2,000pcm
We are delighted to bring to market a stunning Penthouse apartment in the heart of Gosforth, within easy walking distanc...
2 Bedroom Apartment | £1,500pcm
We are delighted to bring to market a stunning development of five apartments in the heart of Gosforth, within easy walk...
Gatekeeper Close, Great Park, Newcastle Upon Tyne, NE13
3 Bedroom House | £1,250pcm
A three-bedroom townhouse with excellent transport links, just a short drive to Kingston Park and the A1.The property is...
Pilton Road, Westerhope, Newcastle-Upon-Tyne, Tyne & Wear, NE5
2 Bedroom Bungalow | Offers Over £170,000
We have great delight in bringing to the market this semi detached bungalow situated on Pilton Road, just off Stamfordha...
Tranwell Close, Red House Farm, Newcastle-Upon-Tyne, Tyne & Wear, NE3
2 Bedroom Bungalow | Guide Price £235,000
Nestled in a peaceful cul-de-sac within the sought-after Red House Farm estate, this well-presented 2-bedroom bungalow i...
Collingwood Cottages, Limestone Lane, Ponteland, Newcastle Upon Tyne, NE20
3 Bedroom House | Guide Price £275,000
Situated in a superb location on the outskirts of Ponteland, just a two minutes' drive from the village centre, this del...

Dobsons (Ponteland)
Darras Hall, Ponteland, Tyne & Wear, NE20 9PW
How much is your home worth?
Use our short form to request a valuation of your property.
Request a Valuation
