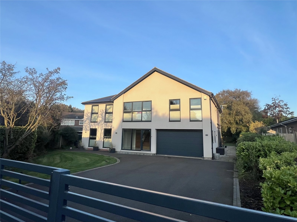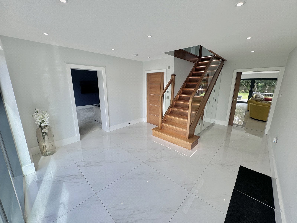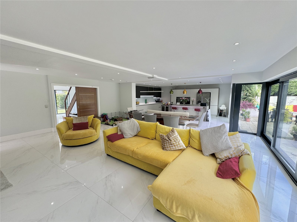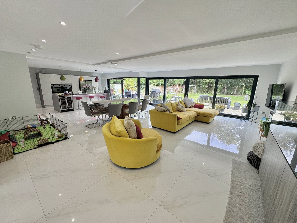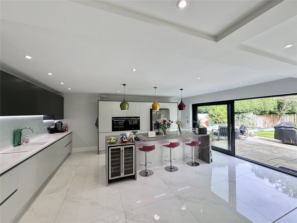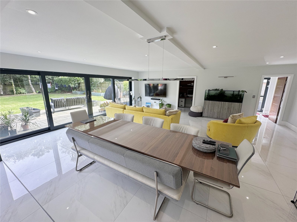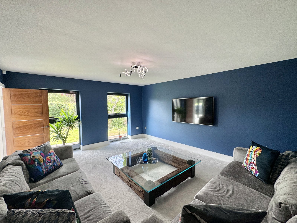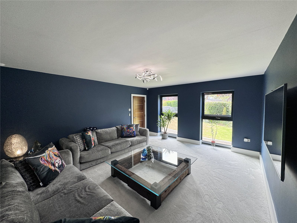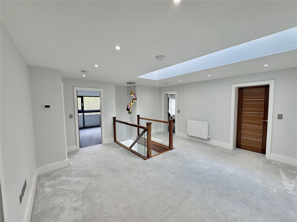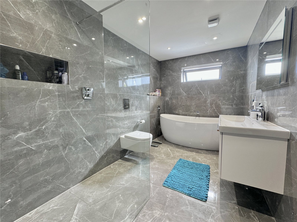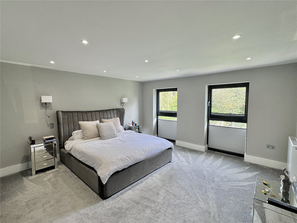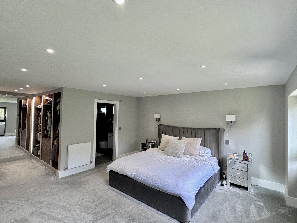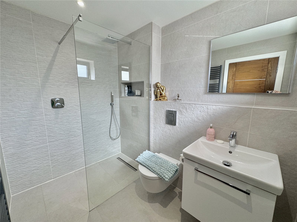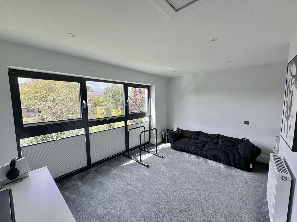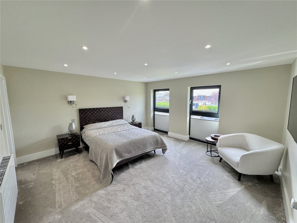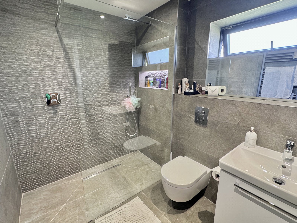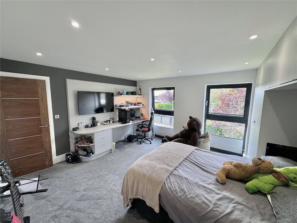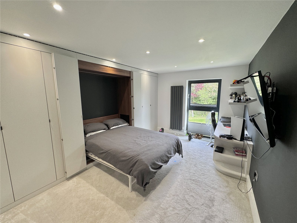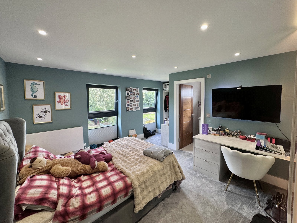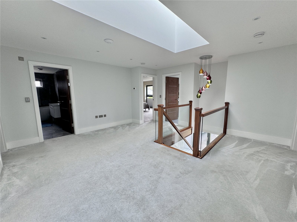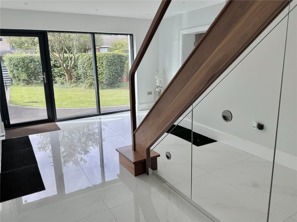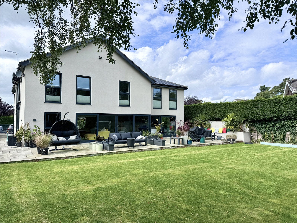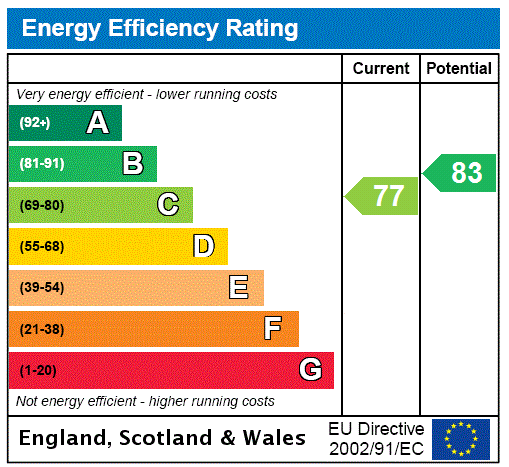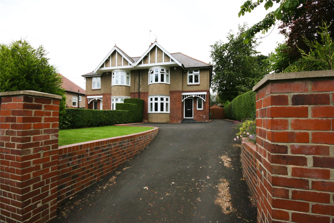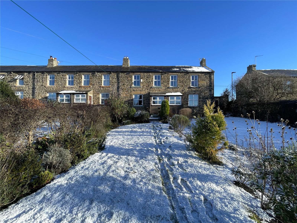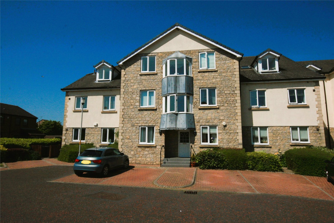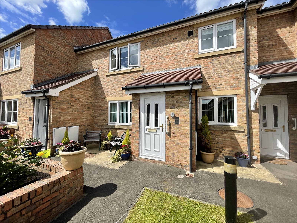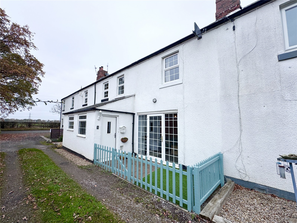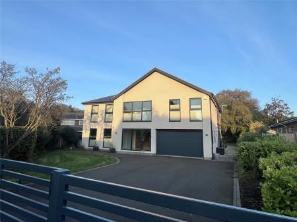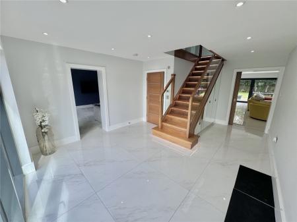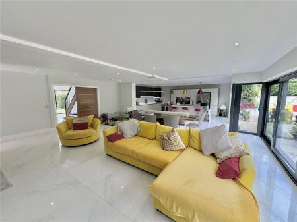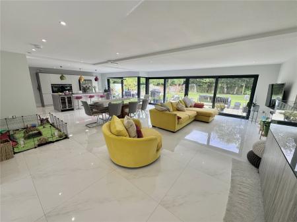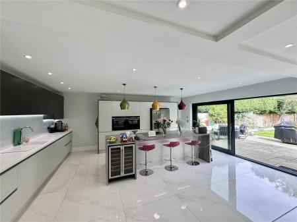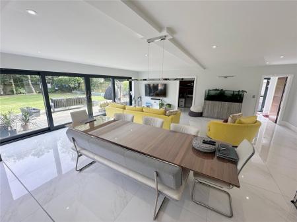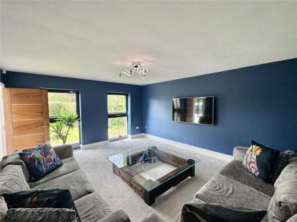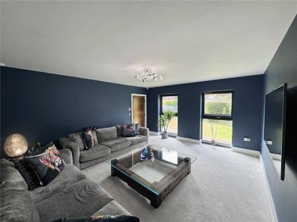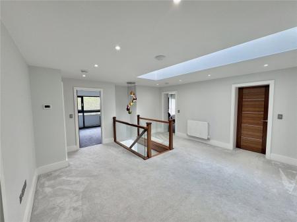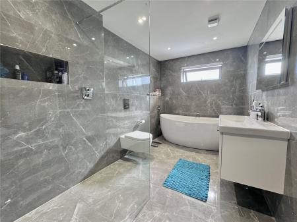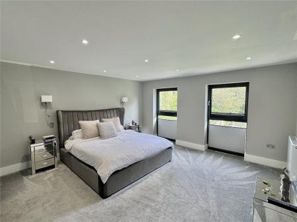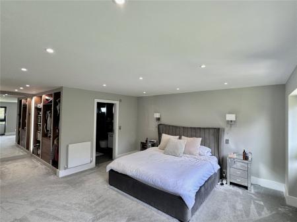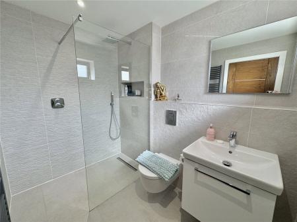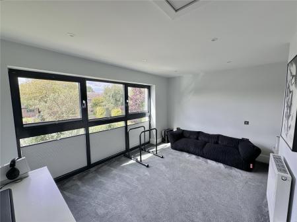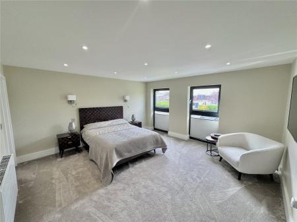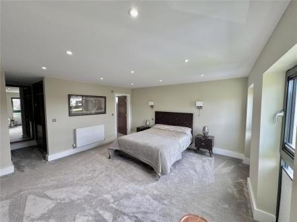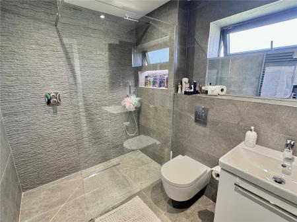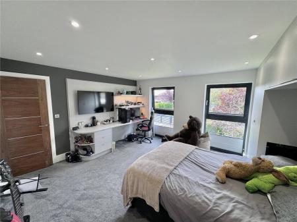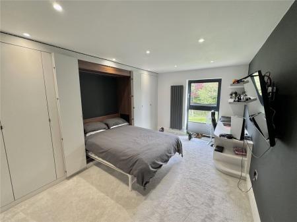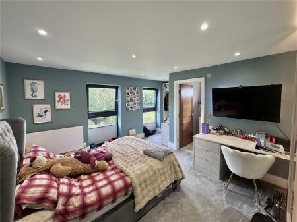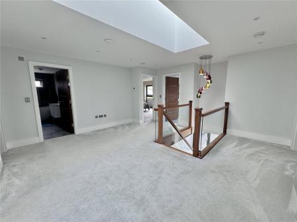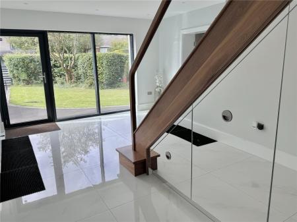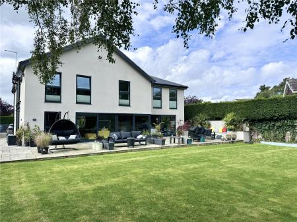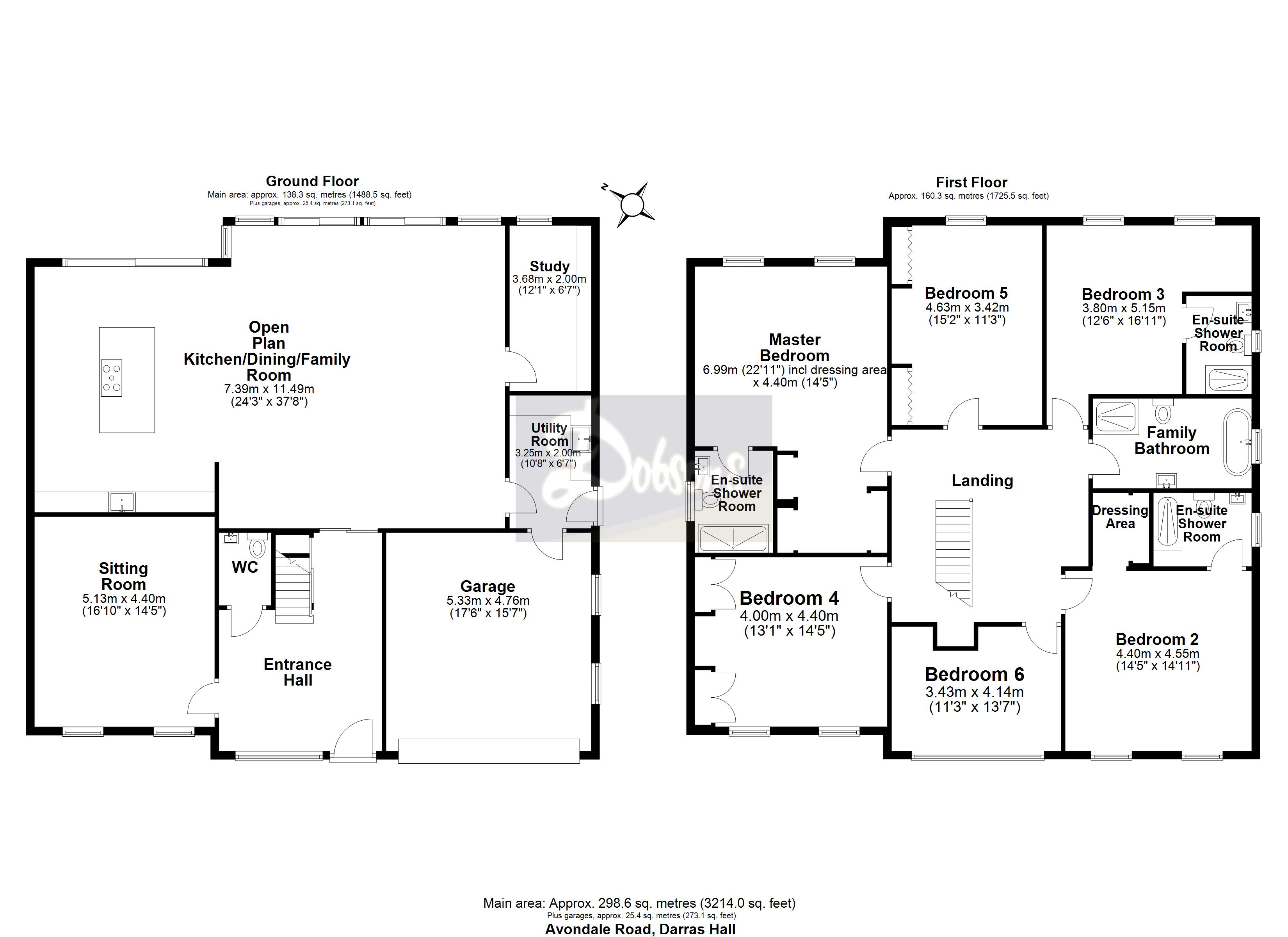- Available from: 01/01/2025
- Recently Renovated, Detached Family Home
- Six Bedrooms (Three with Ensuite)
- Family Bathroom
- Open-Plan Dining Kitchen / Living Area
- Living Room & Snug
- Dining Room & Study
- W.C. & Utility
- Garden with Patio
- Garage 2 x EV Wall Charger
6 Bedroom House for rent in Ponteland
Located on a quiet close on the sought-after Darras Hall estate, Dobsons is proud to present this recently renovated six-bedroom, detached rental opportunity.
Step into stylish living through the well-lit, spacious entrance hall. Immediately to the left, the snug provides a spacious yet cosy retreat. To the rear of the property, the spacious kitchen-dining / living space provides the perfect space for both casual dining and entertaining.
Finished with a sleek and contemporary design, ample storage, and high-end appliances, it offers a both functional and bespoke corner of the house. This is only further complimented by the subsequent dining area and lounge boasted by the large, open-plan living space, flooded with natural light by the near-floor-to-ceiling glazing overlooking the rear garden.
To the upper level of the property, six bedrooms, including the master bedroom with ensuite and dressing room complete the upstairs living arrangement.
To the rear of the property, the well-maintained garden is mostly laid to lawn, with fencing, planters and trees to the boundaries.
A recently extended and remodelled five bedroom family home located in a quiet cul de sac on the western periphery of the Darras Hall Estate. The accommodation briefly comprises to the ground floor: entrance hall, cloaks/WC, living room, dining room, kitchen and utility room. To the first floor are five bedrooms, master en-suite and family bathroom.
Living Room Measuring Approx: 24'8" (7.52m) x 37'7" (11.46m) (to widest points).
Study Measuring Approx: 12'4" (3.76m) x 6'5" (1.96m).
Utility Room Measuring Approx: 10'5" (3.18m) x 6'5" (1.96m).
Snug Measuring Approx: 16'9" (5.1m) x 14'6" (4.42m).
Bedroom Measuring Approx: 15'1" (4.6m) x 15'2" (4.62m) (to widest points).
Ensuite Measuring Approx: 7' (2.13m) x 5'3" (1.6m).
Bedroom Measuring Approx: 14'7" (4.45m) x 10'10" (3.3m).
Dressing Room
Ensuite Measuring Approx: 5'11" (1.8m) x 8' (2.44m).
Family Bathroom Measuring Approx: 13' (3.96m) x 7'3" (2.2m).
Bedroom Measuring Approx: 13'9" (4.2m) x 11'1" (3.38m) (to widest points).
Bedroom Measuring Approx: 13'3" (4.04m) x 14'6" (4.42m).
Bedroom Measuring Approx: 14'7" (4.45m) x 23'3" (7.09m) (to widest points, incl. Dressing Room).
Ensuite Measuring Approx: 8'3" (2.51m) x 6'3" (1.9m).
Bedroom Measuring Approx: 15'1" (4.6m) x 11'1" (3.38m) (to widest points).
Material Information EPC Rating: C
Council Tax Band: F
Local Authority - Northumberland County Council
Flood Risk - River and Seas - No Risk
Surface Water - Very Low
Mobile (based on calls indoors)
Voice Data
EE Limited Limited
Three None None
O2 Limited None
Vodafone None None
Broadband (estimated dowload speeds)
Standard 4 mbps
Superfast 41 mbps
Ultrafast *no data*
Broadband (estimated upload speeds)
Standard 0.6 mbps
Superfast 8 mbps
Ultrafast *no data*
OMBUDSMAN Dobson's Residential Sales and Lettings are members of OEA (Ombudsman Estate Agents) and subscribe to the OEA Code of Practice.
Disclaimer: The particulars are set out as a general outline only for the guidance of intended purchasers or lessees and do not constitute, nor constitute part of, an offer or contract: All descriptions, dimensions, reference to condition and necessary permissions for use and occupation, and other details are given without responsibility and any intending purchasers should not rely on them as statements of fact but must satisfy themselves by inspection or otherwise as to the correctness of each of them. Whilst we endeavour to make our sales particulars accurate and reliable, if there is anything of particular importance please contact the office and we will be pleased to check the information. Do so particularly if contemplating travelling some distance to view the property.
Important information
Property Ref: 985175_DEA160050_L
Similar Properties
Runnymede Road, Darras Hall, Ponteland, Newcastle Upon Tyne, NE20
3 Bedroom House | £2,000pcm
A stunning three bedroom detached cottage situated on a private, mature plot.The accommodation comprises to the ground f...
West Road, Ponteland, Newcastle Upon Tyne, NE20
3 Bedroom House | £1,750pcm
A beautiful, three bedroom semi detached family home.Finished to a standard, briefly comprising of entrance hallway thro...
3 Bedroom House | £1,100pcm
A well presented 3 bedroom terraced property with a front garden and rear parking located wihin easy reach of the A1 and...
Cecil Court, Ponteland, Newcastle Upon Tyne, NE20
1 Bedroom Apartment | Guide Price £130,000
A well presented one bedroom second floor flat, in this popular development within the village of Ponteland, close to lo...
Darras Mews, Darras Hall, Newcastle Upon Tyne, NE209LR
2 Bedroom Apartment | Guide Price £175,000
A two bedroom ground floor apartment, situated in the popular Darras Mews development, within the Exclusive Darras Hall...
Collingwood Cottages, Limestone Lane, Ponteland, Newcastle Upon Tyne, NE20
3 Bedroom House | Guide Price £275,000
Situated in a superb location on the outskirts of Ponteland, just a two minutes' drive from the village centre, this del...

Dobsons (Ponteland)
Darras Hall, Ponteland, Tyne & Wear, NE20 9PW
How much is your home worth?
Use our short form to request a valuation of your property.
Request a Valuation
