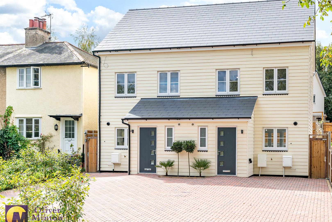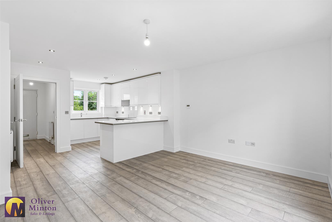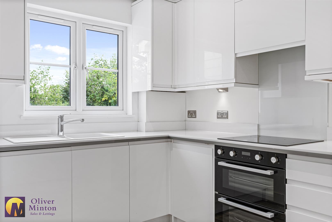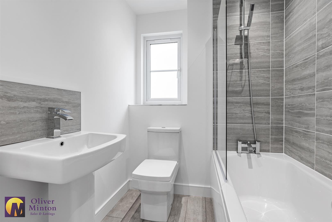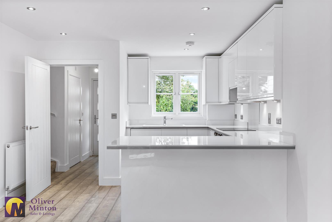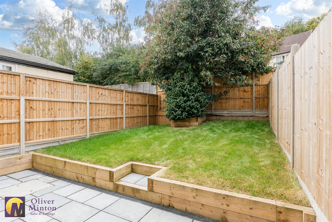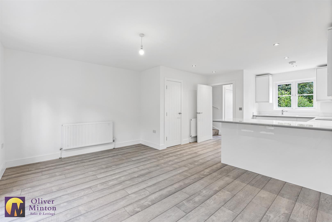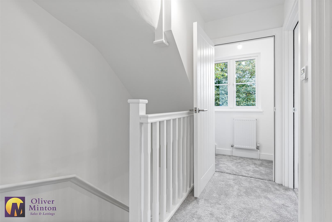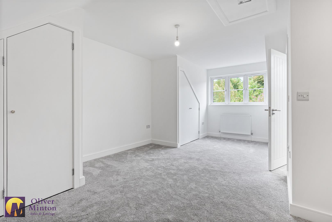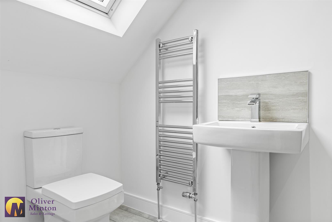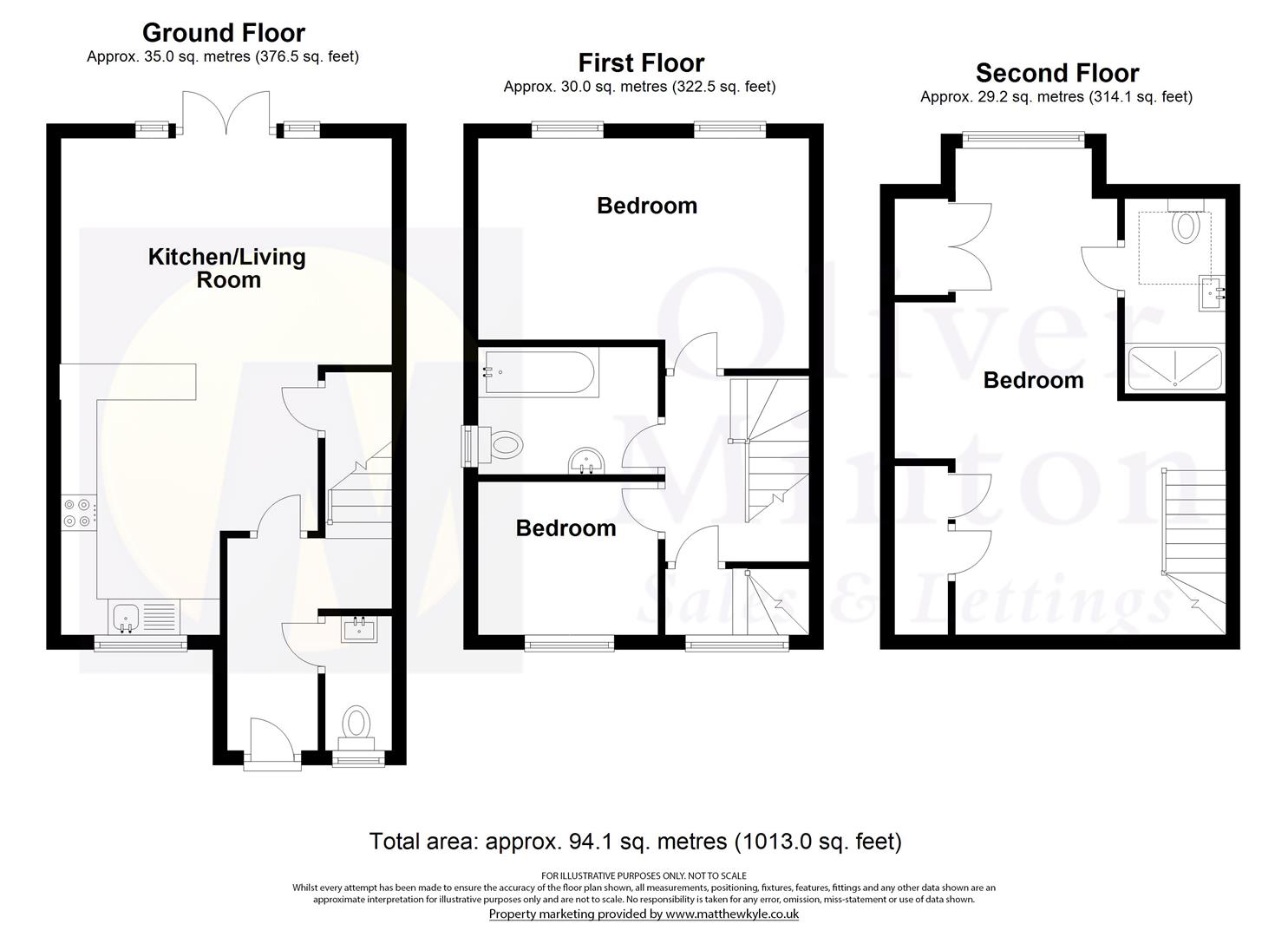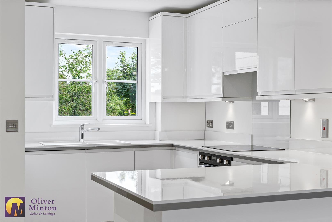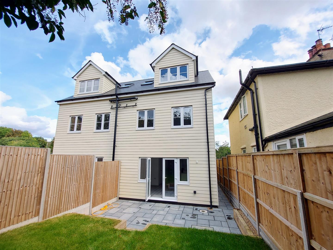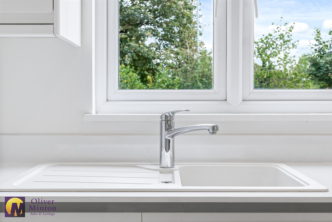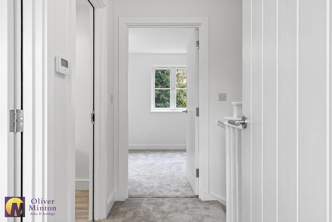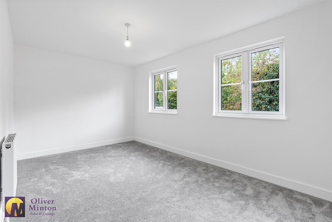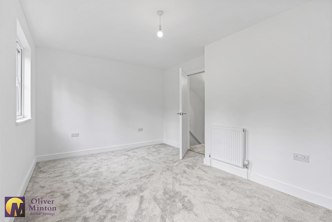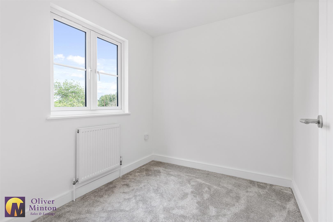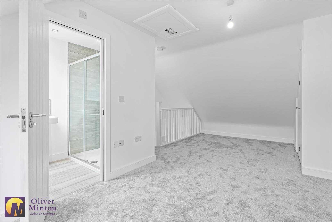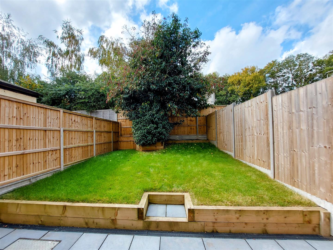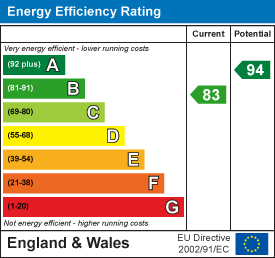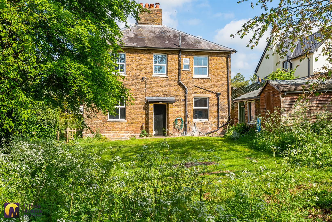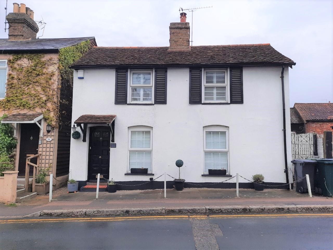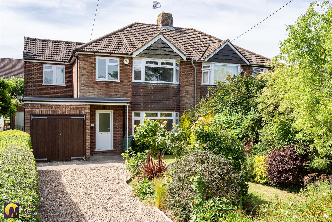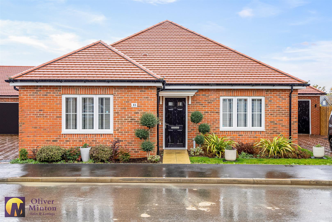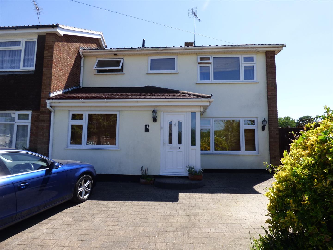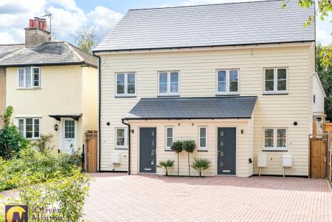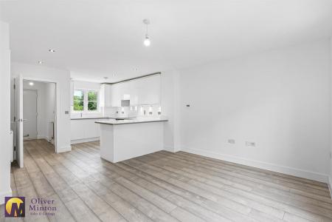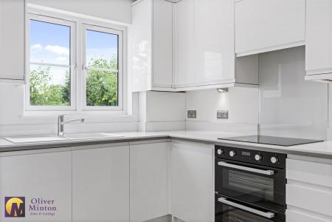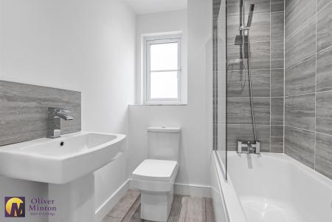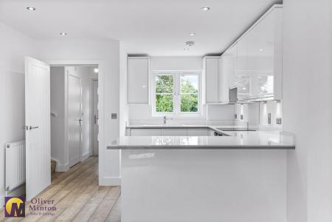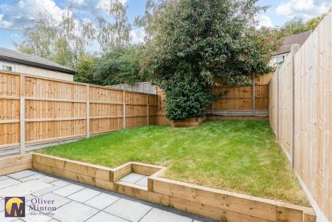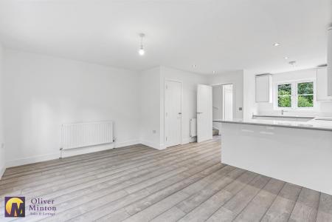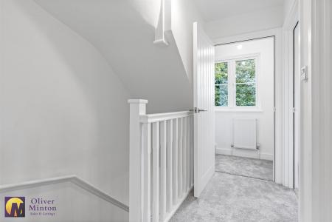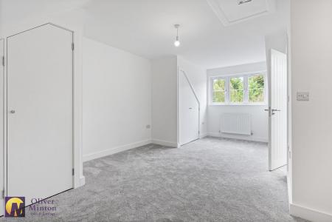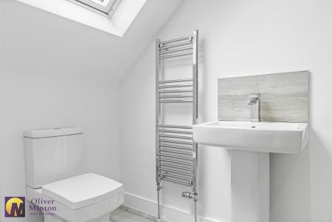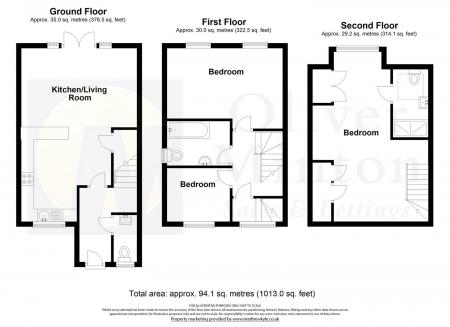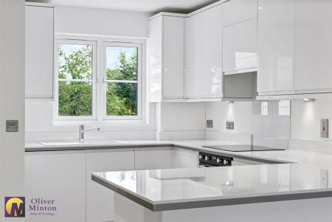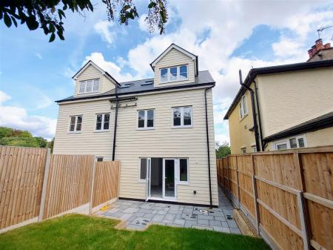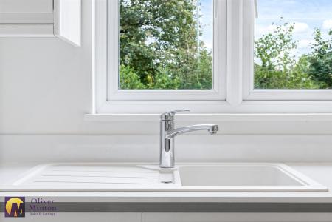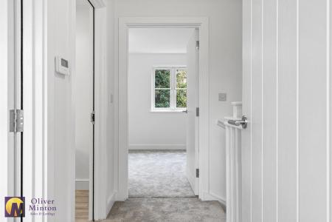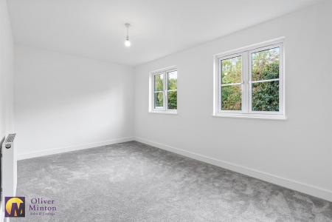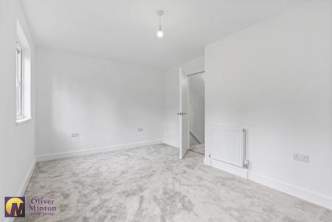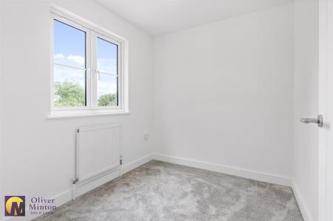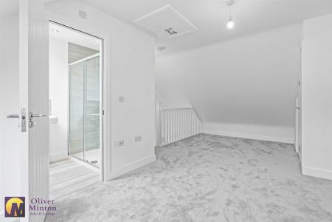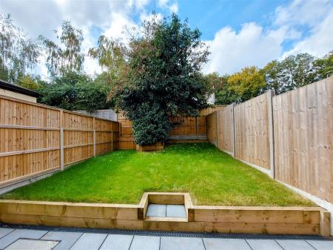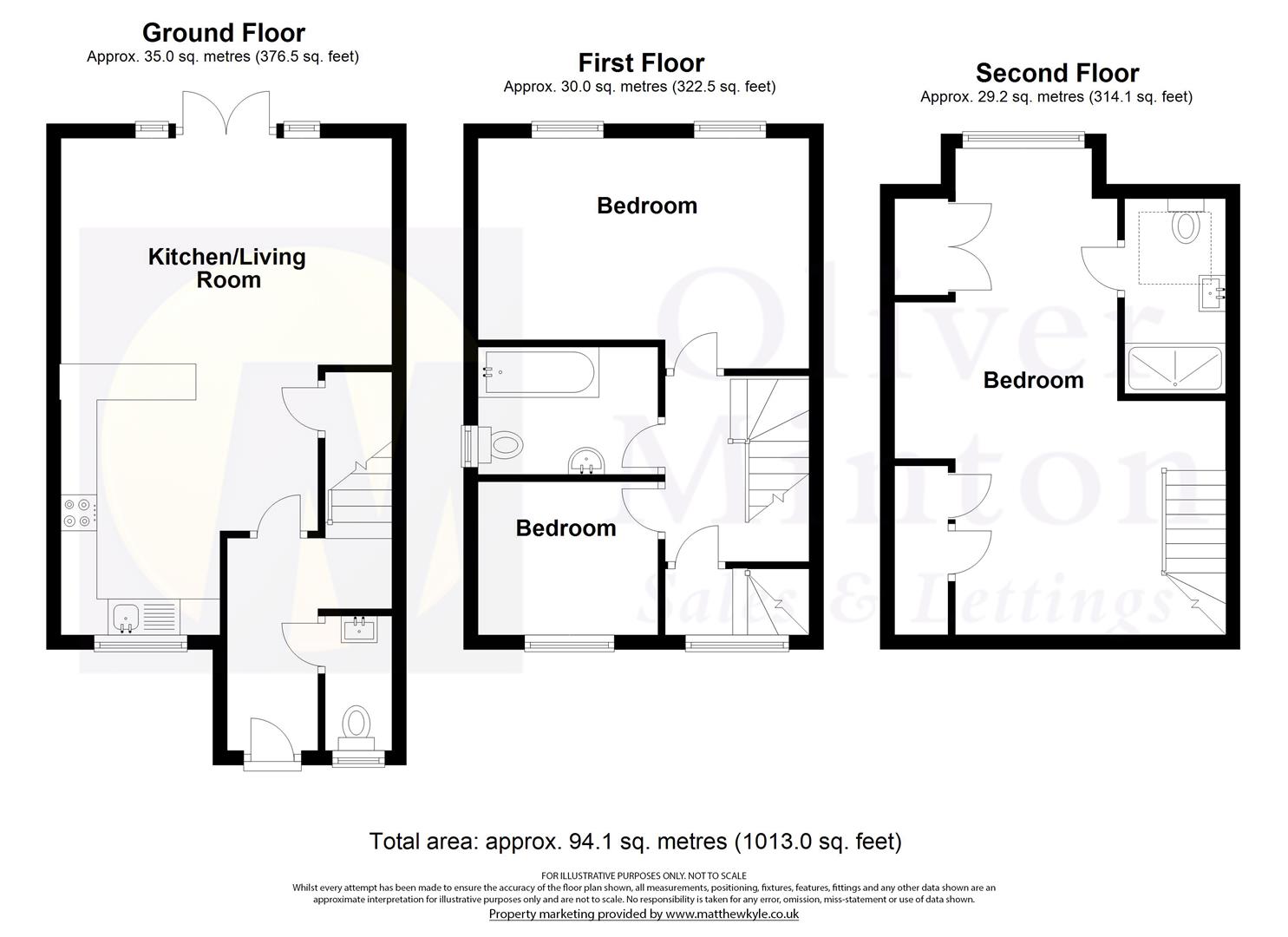- Brand New Three Bedroom House
- AVAILABLE NOW
- Three storey accomodation
- Principal Bedroom with en-suite
- Kitchen with integrated white goods
- Family Bathroom
- Driveway Parking for two vehicles
- Gas Central Heating
- Walk to schools and local amenities
- STRICTLY NO PETS
3 Bedroom Semi-Detached House for rent in Puckeridge
AVAILABLE NOW, E-MAIL ENQUIRIES ONLY PLEASE. Oliver Minton Village & Rural Homes are delighted to offer this BRAND NEW semi-detached house located on the northern fringe of the village within walking distance of the Farm Shop, lovely surrounding countryside and the High Street amenities. This 3 bedroom new home comprises Entrance Hallway, Cloakroom, superb open-plan Living Room and fitted Kitchen with integrated white goods, 2 first floor Bedrooms and Family Bathroom and second floor Master Bedroom with luxury En-Suite Shower Room. There is gas central heating to radiators, double glazing and an enclosed westerly facing rear garden. Parking for two vehicles. STRICTLY NO PETS
Entrance Hallway - 2.95m x 1.14m (9'8 x 3'9) - Composite front door with inset obscure double glazed panels. Laminate wood flooring. Radiator. Staircase to first floor. Door to Living Room/Kitchen. Door to:
Cloakroom - Luxury white suite comprising WC, wash hand basin with cupboard under, chrome heated towel rail, obscure uPVC double glazed window, laminate wood flooring, inset ceiling lights. Extractor fan.
Superb 22'7 Open-Plan Living Room / Kitchen - A bright, dual aspect room with laminate wood flooring throughout.
Kitchen Area - 3.81m x 3.56m reducing to 2.21m (12'6 x 11'8 reduc - Attractive range of fitted high gloss white wall, base and drawer units with soft-closing operation. Integrated washing machine. Concealed lighting over work surfaces incorporating breakfast bar. Inset single drainer sink unit. Integrated slimline 'Electrolux' dishwasher. Integrated electric induction hob with 'Cook & Lewis' electric double oven below and extractor unit above. Integrated fridge and freezer. uPVC double glazed window to front. Radiator. Door to large under stairs storage cupboard. Inset ceiling lights.
Living Area - 4.60m x 3.07m (15'1 x 10'1) - Double glazed windows and double doors to rear garden. Radiator.
First Floor Landing - Fitted carpet. Smoke alarm. Door to Master Suite, with further landing area, radiator, double glazed window to front and private staircase to the second floor.
Bedroom Two - 4.62m x 2.79m < 3.18m (15'2 x 9'2 < 10'5) - 2 double glazed windows to rear. Radiator.
Bedroom Three - 2.49m x 2.16m (8'2 x 7'1) - Double glazed window to front. Radiator.
Family Bathroom - 2.24m x 1.78m (7'4 x 5'10) - Attractive white suite comprising bath with glazed shower screen and shower attachment. Pedestal hand basin. WC. Chrome heated towel rail. Laminate wood flooring. Double glazed obscure window. Extractor fan. Inset ceiling lights.
Second Floor Bedroom One - 6.71m max x 3.07m inc wardrobes (22'0 max x 10'1 - Double glazed windows in dormer to rear. Radiator. Pair of built in under eaves wardrobe/storage cupboards. Access hatch to attic. Door to:
En-Suite Shower Room - 2.69m x 1.40m (8'10 x 4'7) - Large shower cubicle with sliding glazed door. Pedestal hand basin. WC. Double glazed 'Velux' skylight window. Chrome heated towel rail. Laminate wood flooring. Extractor fan. Inset ceiling lights.
Outside -
Front Driveway - Attractive permeable block paved driveway with parking for 2 cars. Side access to rear garden. EV charging point. Outside water tap.
Rear Garden - 9.60m x 5.64m (31'6 x 18'6) - Paved patio area with step up to lawn. Enclosed by panelled fencing. Outside power point. Paved side access way with gate.
Services - All mains servicers connected: Electricity, gas, main drainage.
Broadband & mobile phone coverage can be checked at https://checker.ofcom.org.uk
Property Ref: 548855_33455178
Similar Properties
3 Bedroom Detached House | £1,800pcm
UNFURNISHED 3/4 BEDROOM DETACHED PROPERTY SET ON A LARGE ELEVATED PLOT, located just off the village centre, within walk...
4 Bedroom Detached House | £1,795pcm
UNFURNISHED ,individual, four bedroom, detached property located in the heart of the village close to amenities and the...
Arches Hall Cottages, Arches Hall Stud, Latchford nr Standon
2 Bedroom Cottage | £1,795pcm
RARE OPPORTUNITY to rent extended 2 bedroom/ 2 bathroom cottage set in idyllic location on equestrian stud. Accommodatio...
4 Bedroom Semi-Detached House | £1,995pcm
AVAILABLE NOW Situated in the sought after village of Hunsdon, this excellent semi detached family home is located in a...
3 Bedroom Detached Bungalow | £1,995pcm
A rare opportunity has arisen to rent this immaculate UNFURNISHED three bedroom DETACHED bungalow located in a new villa...
3 Bedroom End of Terrace House | £1,995pcm
Having undergone full re-decoration and occupying a large corner plot with picturesque views over open countryside, we a...

Oliver Minton Estate Agents (Puckeridge)
28 High St, Puckeridge, Hertfordshire, SG11 1RN
How much is your home worth?
Use our short form to request a valuation of your property.
Request a Valuation
