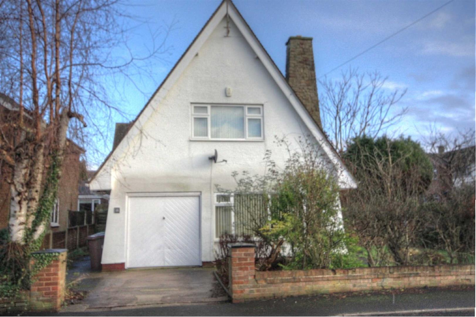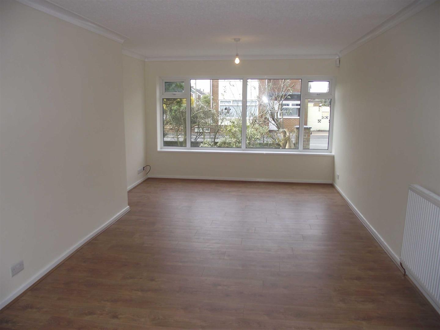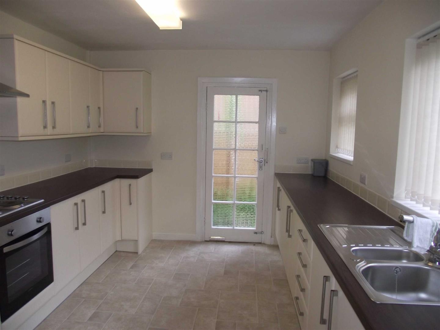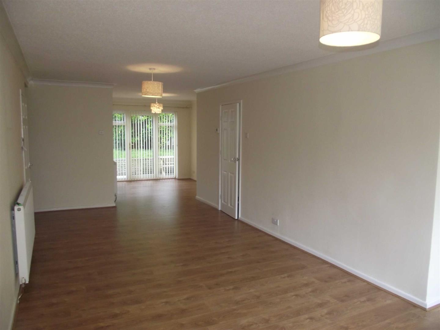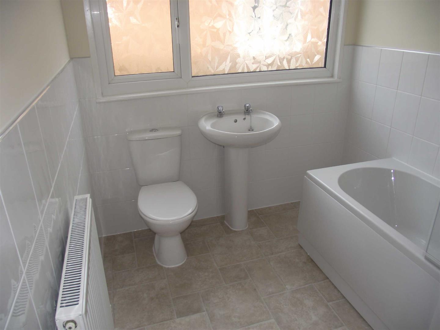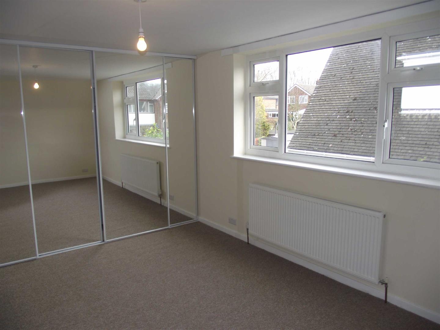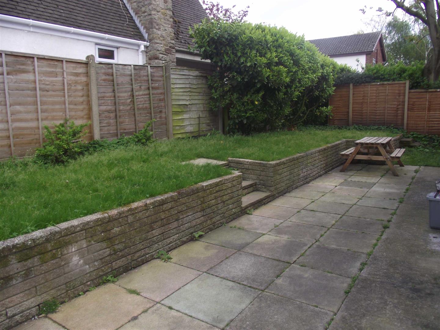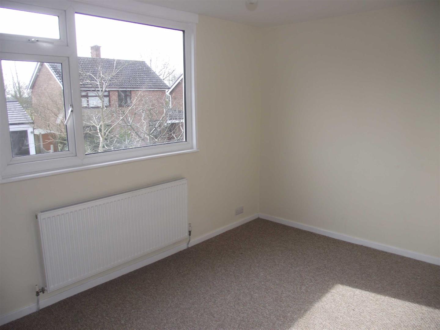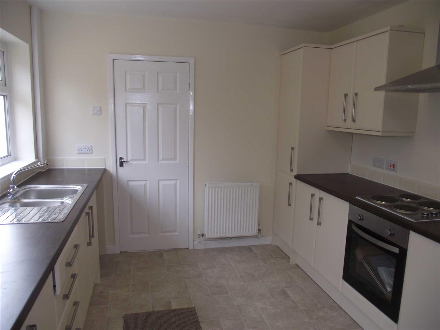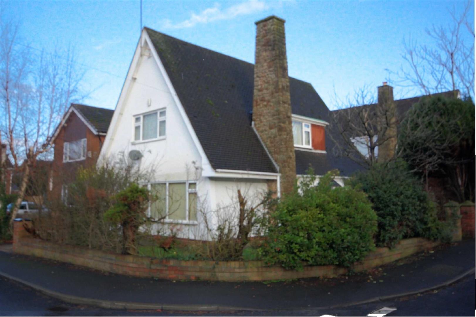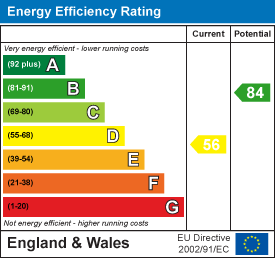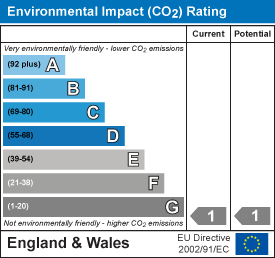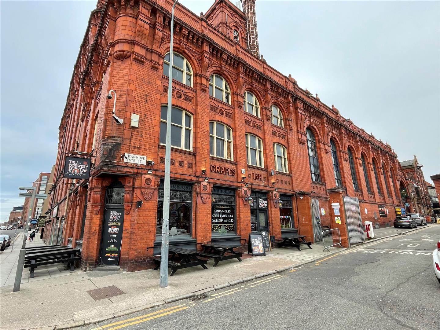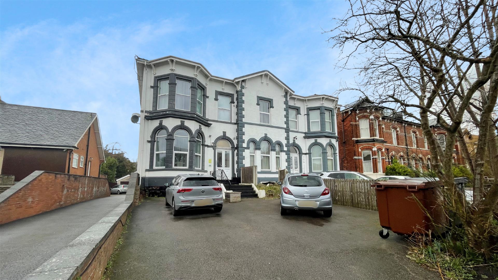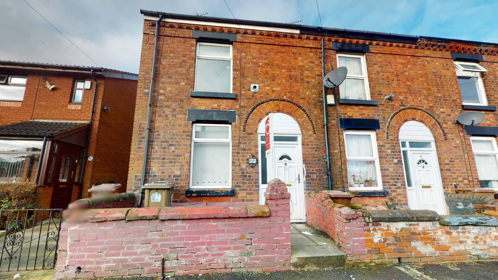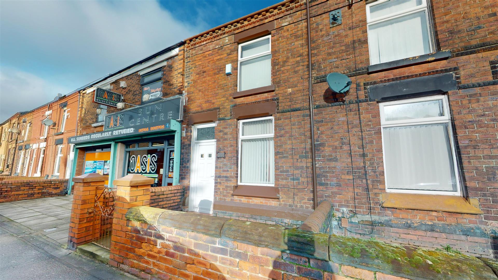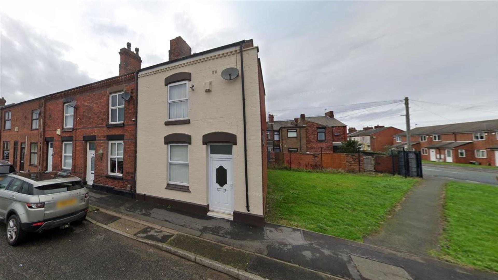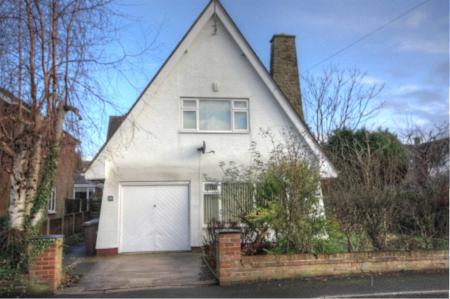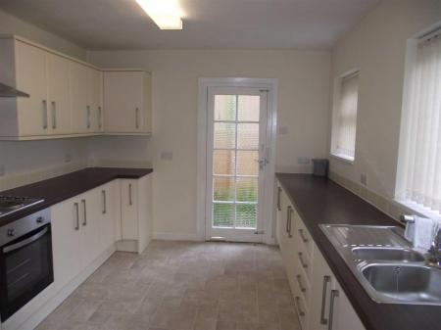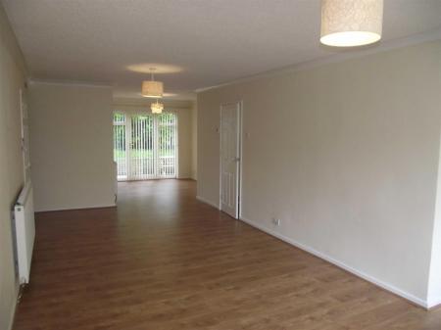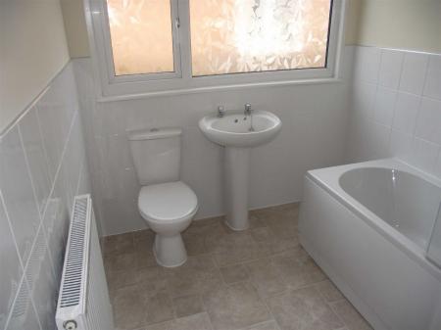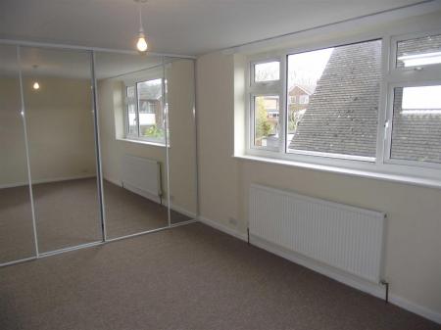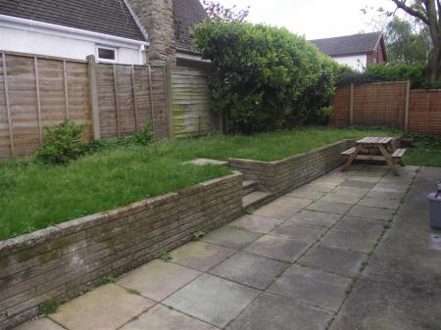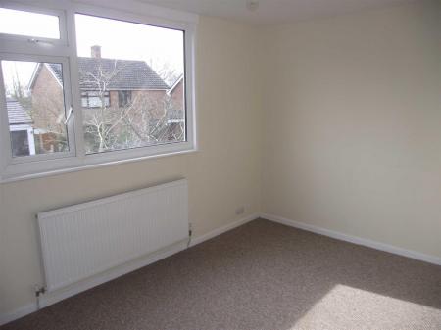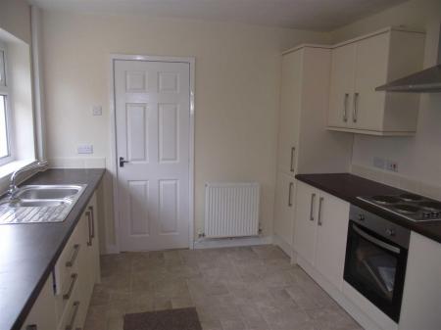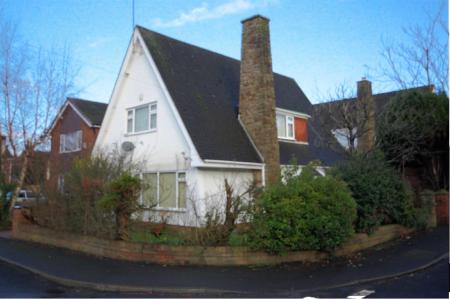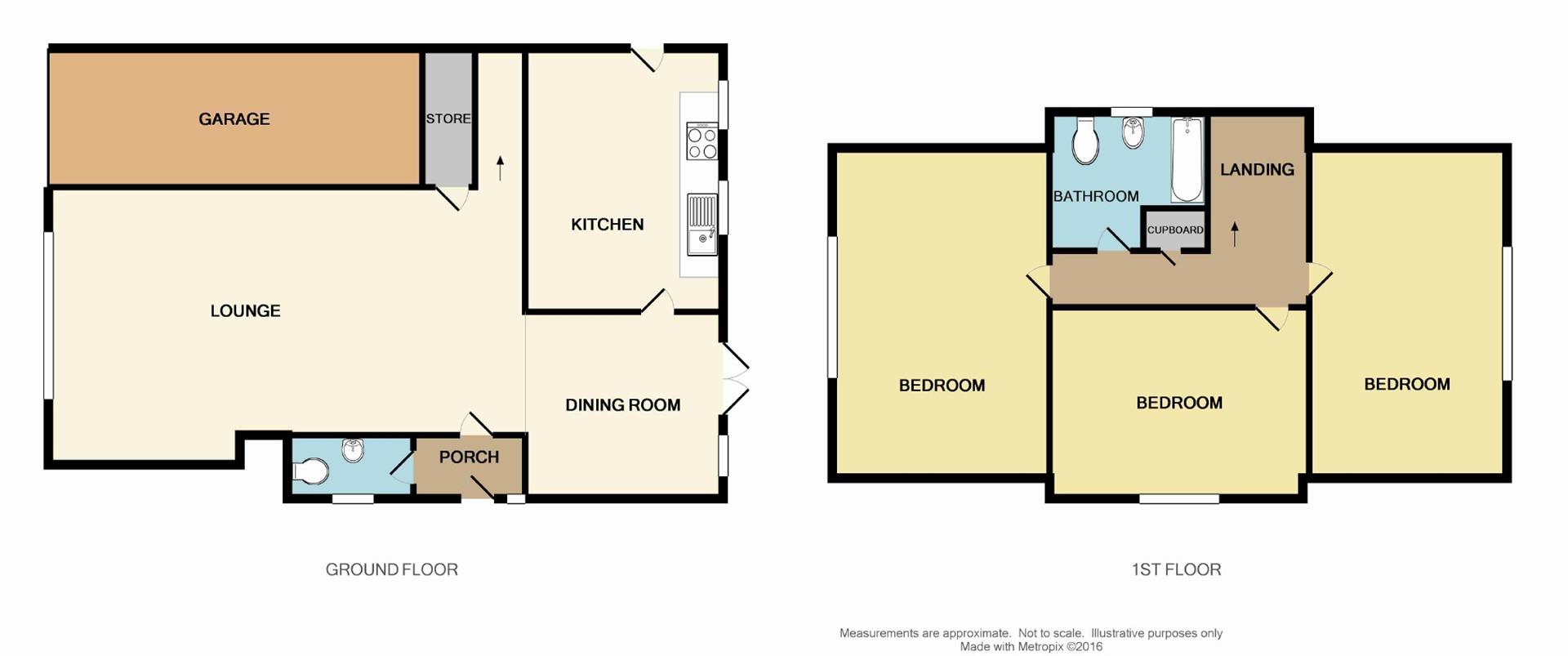- EPC:E
- Council Tax Band:
- Holding Feed:
- Chalet Style Detached Properety
- Spacious Open Plan Reception Room
- Good Sized Kitchen
- Ground Floor W.C
- Three Large Bedrooms
- First Floor Family Bathroom
- Great Location
3 Bedroom Detached House for rent in Rainford
Located in the heart of Rainford Village this chalet style detached property offers family living accommodation.
This lovely property briefly comprises: Entrance Hallway, Spacious Open Plan Reception Room, three large bedrooms, kitchen, integral garage and has the benefit of gas central heating and UPVC double glazing.
To the first floor are three good sized bedrooms and the family bathroom completing the floor.
The property is also well located for access to local Primary and Secondary schools, local shops as well as bus routes.
EPC:E
Tenant & Guarantor Information - All Rental Properties are offered on an initial 6 months 'Assured Shorthold Tenancy Agreement' Unless otherwise stated.
We require all prospective tenants to provide Guarantors for all Properties
Suitable applicants are required to have a combined minimum income of 2.5 times the annual rent to meet our affordability checks
Guarantors require 3 times the annual rent in order to meet our affordability checks
Further checks are also required
Only BACS transfers are accepted
Credit card payment are NOT accepted.
Tenant Holding Fee - A holding fee is be payable at the start of the online application process. This is the equivalent of 1 weeks rent and will be deductible against the first months rental payment.
This fee is non refundable in the event that information provided within the application is not correct or accurate or you choose to withdraw from applying for the property.
The fee is REFUNDABLE should the landlord no longer proceed with your application.
Please ensure you disclose any adverse credit on all applications.
Additional Pet Information - For any interested party wishing to apply for this property there is an additional £50 per month rent payable for each pet. Subject to agreement with the landlord.
This additional rent would then be reflected in the 5 weeks deposit required.
White Goods - Any free-standing white goods left at the Property do not form part of the property. The Landlord does not accept any liability or responsibility for their maintenance or replacement and are left for the ingoing Tenant as a gesture of goodwill.
Ground Floor - Entrance is via a hardwood glazed and panel door into the:
Entrance Vestibule - This spacious vestibule has modern decor, good storage area and modern panel doors lead to the ground floor cloaks w.c and to the lounge/dining room.
Ground Floor Cloaks W.C - With a modern suite in white to include a wall mounted miniature wash basin and low level w.c, UPVC double glazed window to the side and an extractor fan.
Lounge/Dining Room - 35' x 11' - An extremely large room with modern decor, laminate flooring, two large single panel radiators, a large UPVC double glazed window to the front and a UPVC double glazed door leading to the garden. There is also an open plan staircase to the first floor here, large under stairs storage cupboard and a panel door leading to the:
Kitchen - 13' x 10' - A large modern kitchen with a full range of wall and base units with large work surface area. The room has two UPVC double glazed windows with garden outlook and a twin panel radiator. There is space for a washing machine and a free standing fridge and freezer. An original glazed and panel door gives access to the garden.
First Floor Landing - A split level landing with modern decor, carpets and modern panel doors leading to all first floor rooms.
Bedroom One (Front) - 14' x 11' - This bedroom has fully fitted wardrobes along one wall, carpets, modern decor, single panel radiator and a UPVC double glazed window.
Bedroom Two (Rear) - 14' x 10' - This bedroom has fully fitted wardrobes along one wall, carpets, modern decor, single panel radiator and a UPVC double glazed window.
Bedroom Three (Middle) - 13' x 9' - A spacious double room with modern decor, carpets, single panel radiator and UPVC double glazed window to the side.
Bathroom - A modern family bathroom with a three piece suite in white to include panelled bath, over the bath is a 'Triton' electric shower with glass shower screen, pedestal wash basin, low level w.c, single panel radiator and frosted UPVC double glazed window.
Outside Front And Sides - The property has well maintained and established gardens with a private patio to the rear with established borders to include a 'Beech' hedge and to the front off road parking located on Lime Grove and a garage.
Property Ref: 485005_33783600
Similar Properties
Office | £1,085pcm
Welcome to The Brewery Works in Liverpool's trendy Baltic Triangle, where GATHER, WORK, and CREATE come together to crea...
Stanhope Street, Liverpool, L8 5
Office | £1,040pcm
Welcome to The Brewery Works in Liverpool's trendy Baltic Triangle, where GATHER, WORK, and CREATE come together to crea...
Part Street, Southport, PR8 1HY
2 Bedroom Apartment | £1,000pcm
David Davies Sales & Lettings Agents are delighted to welcome to the rental market thiis elegent first-floor apartment,...
Allanson Street, St Helens, WA9 1
2 Bedroom End of Terrace House | Offers Over £80,000
Located just a stones throw from St Helens Town Centre is this fantastic first time buy or buy to let investment. The pr...
Parr Stocks Road, St Helens, WA9 1NY
2 Bedroom Terraced House | Offers in region of £80,000
David Davies Sales & Lettings Agent are delighted to welcome to the sales market this two double bedroomed mid terraced...
2 Bedroom End of Terrace House | Guide Price £80,000
Located on Reginald Road, St Helens, this two-bedroom end-terraced property is an excellent opportunity for investors or...
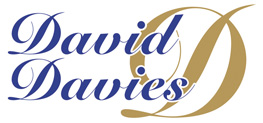
David Davies Estate Agent (St Helens)
St Helens, Lancashire, WA10 4RB
How much is your home worth?
Use our short form to request a valuation of your property.
Request a Valuation
