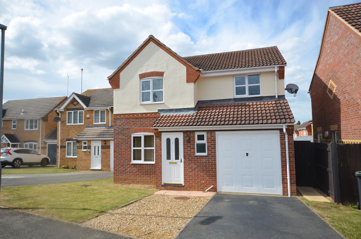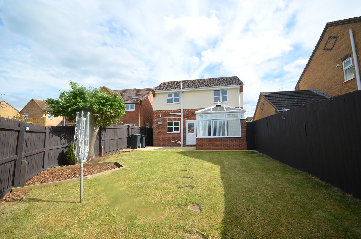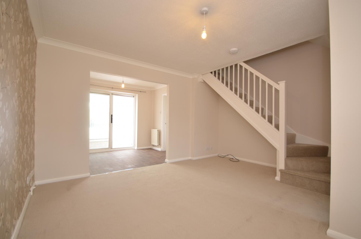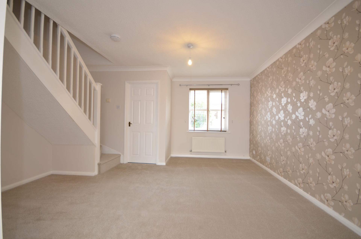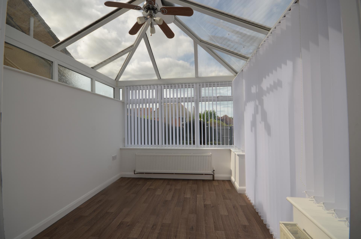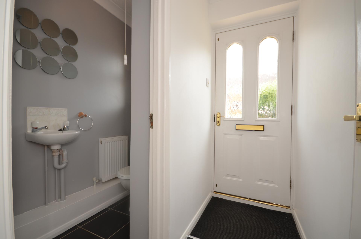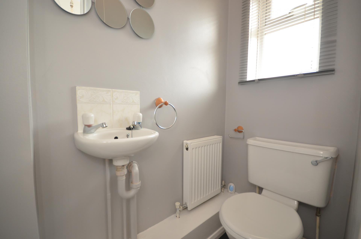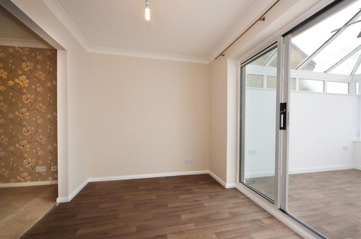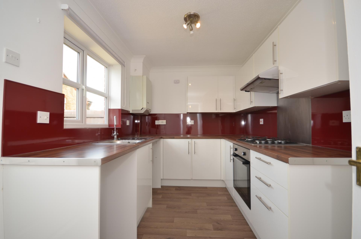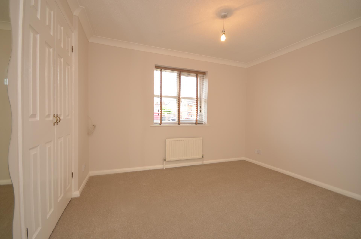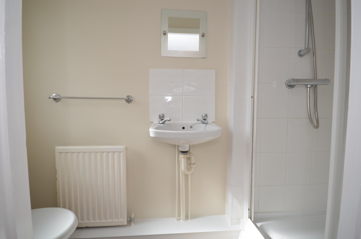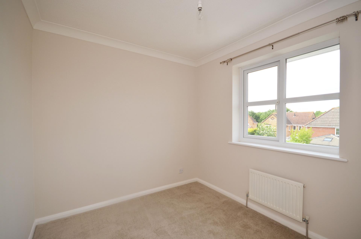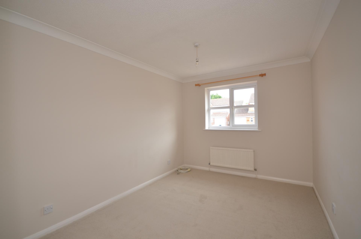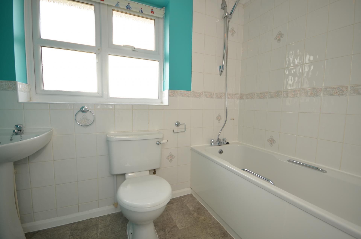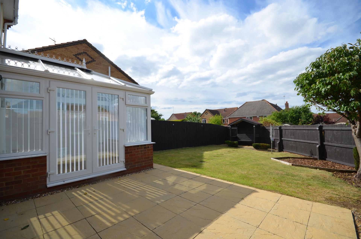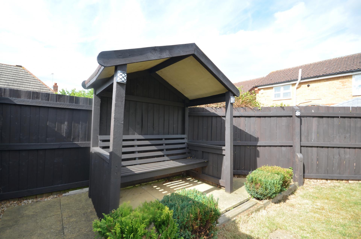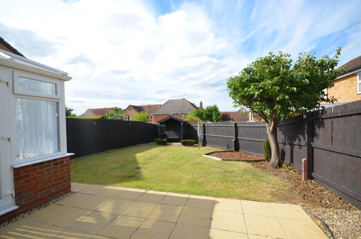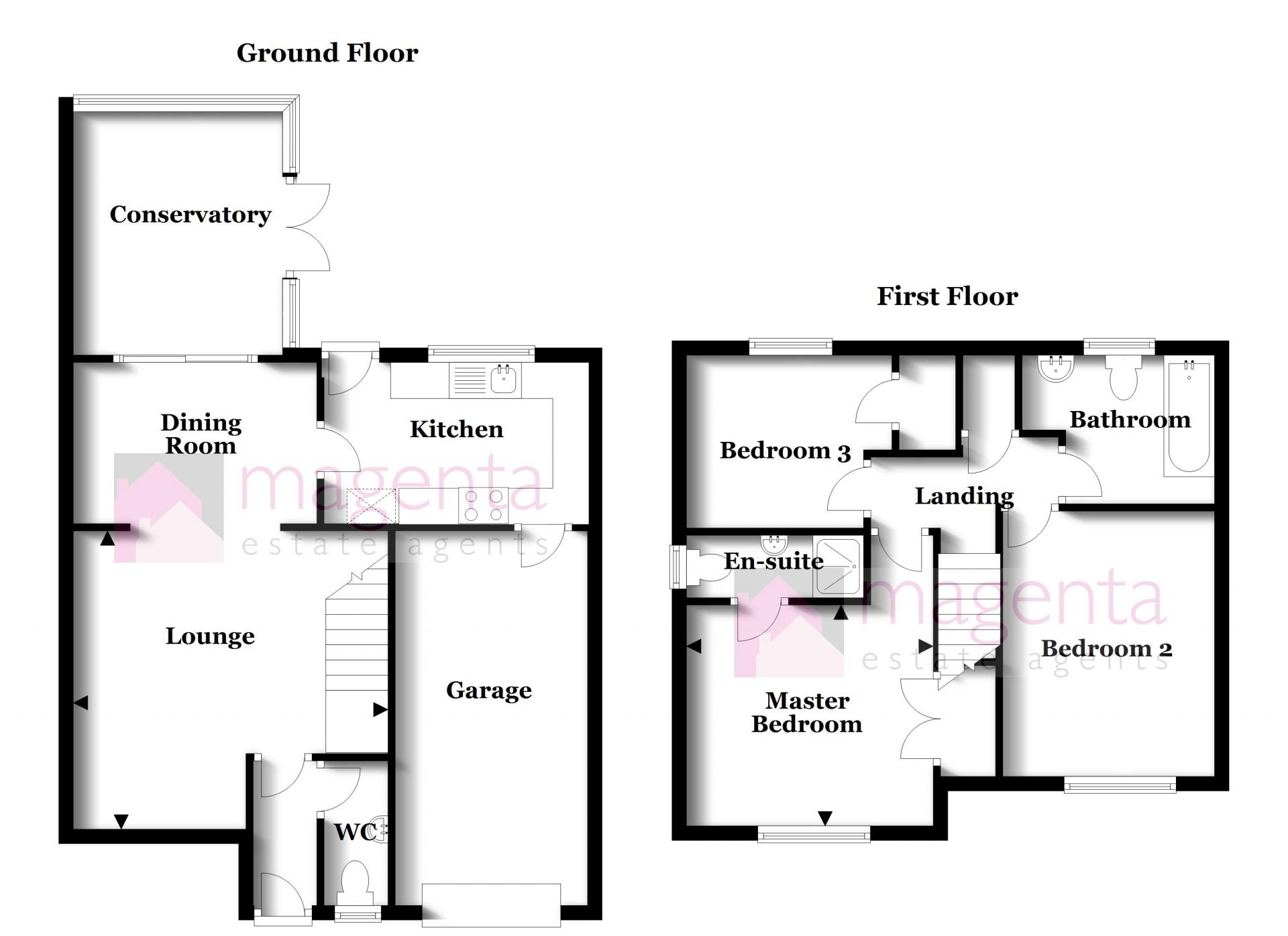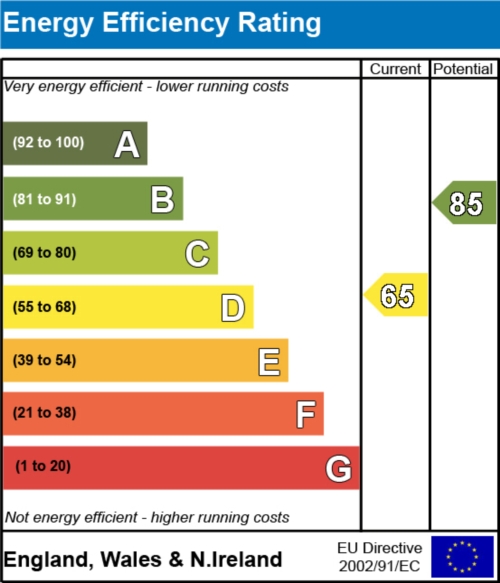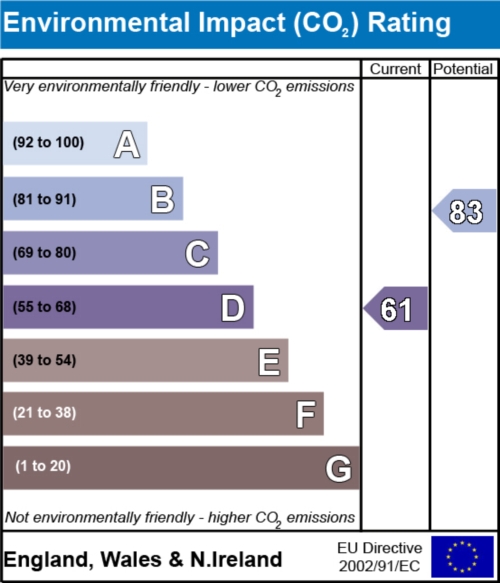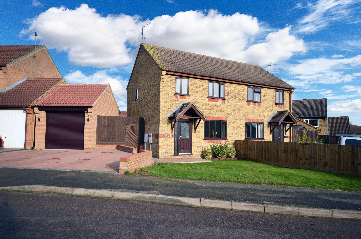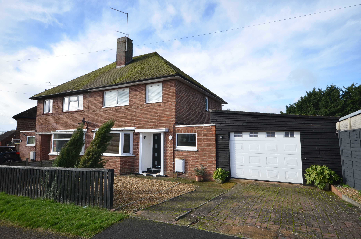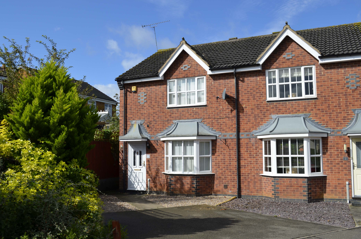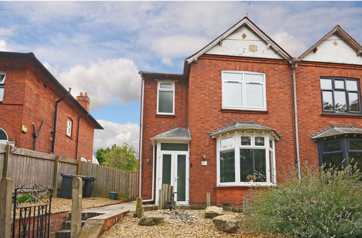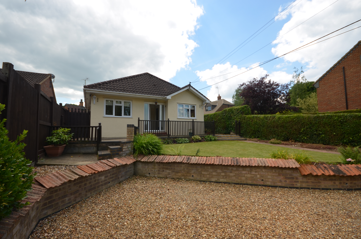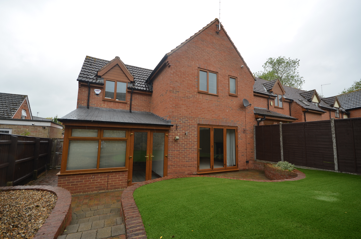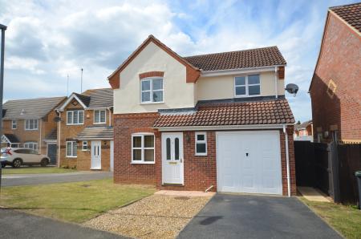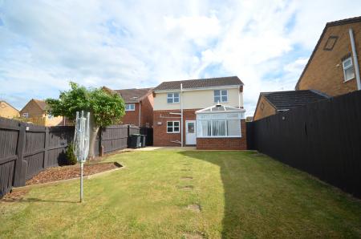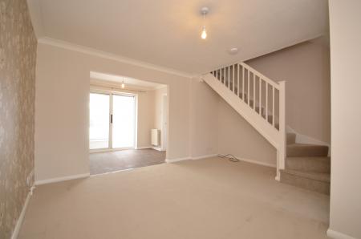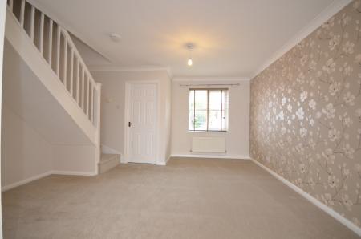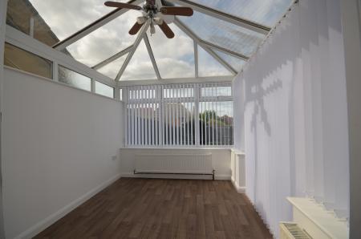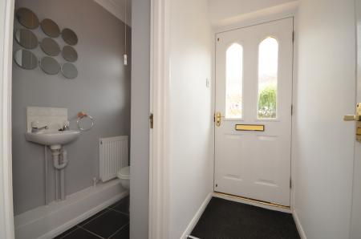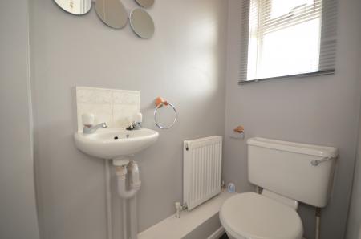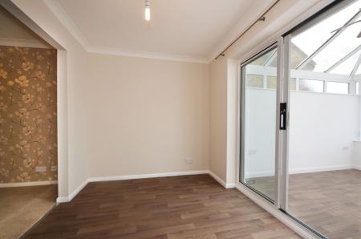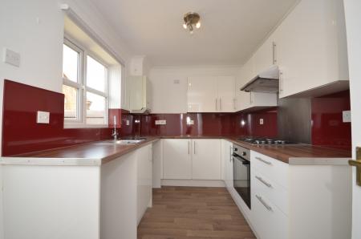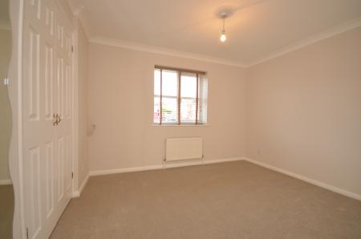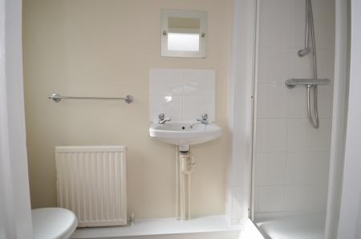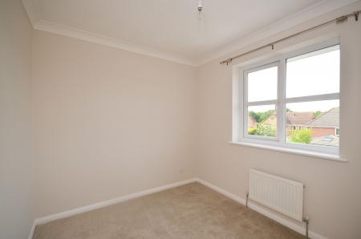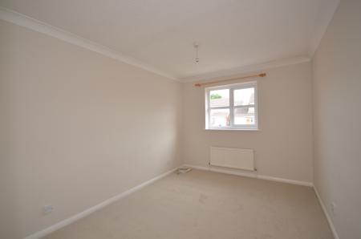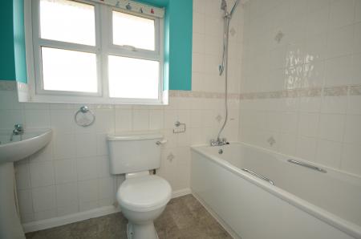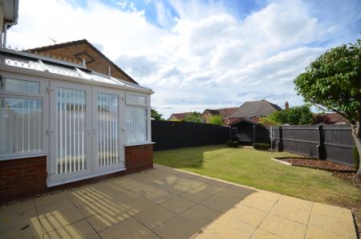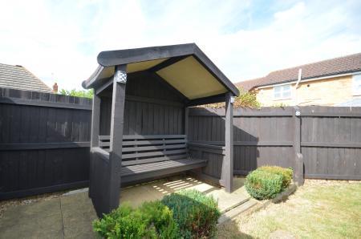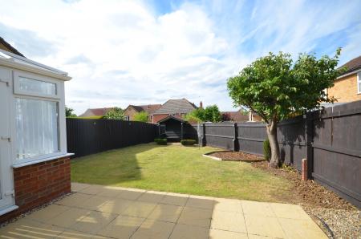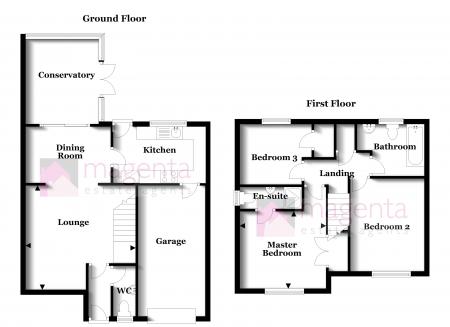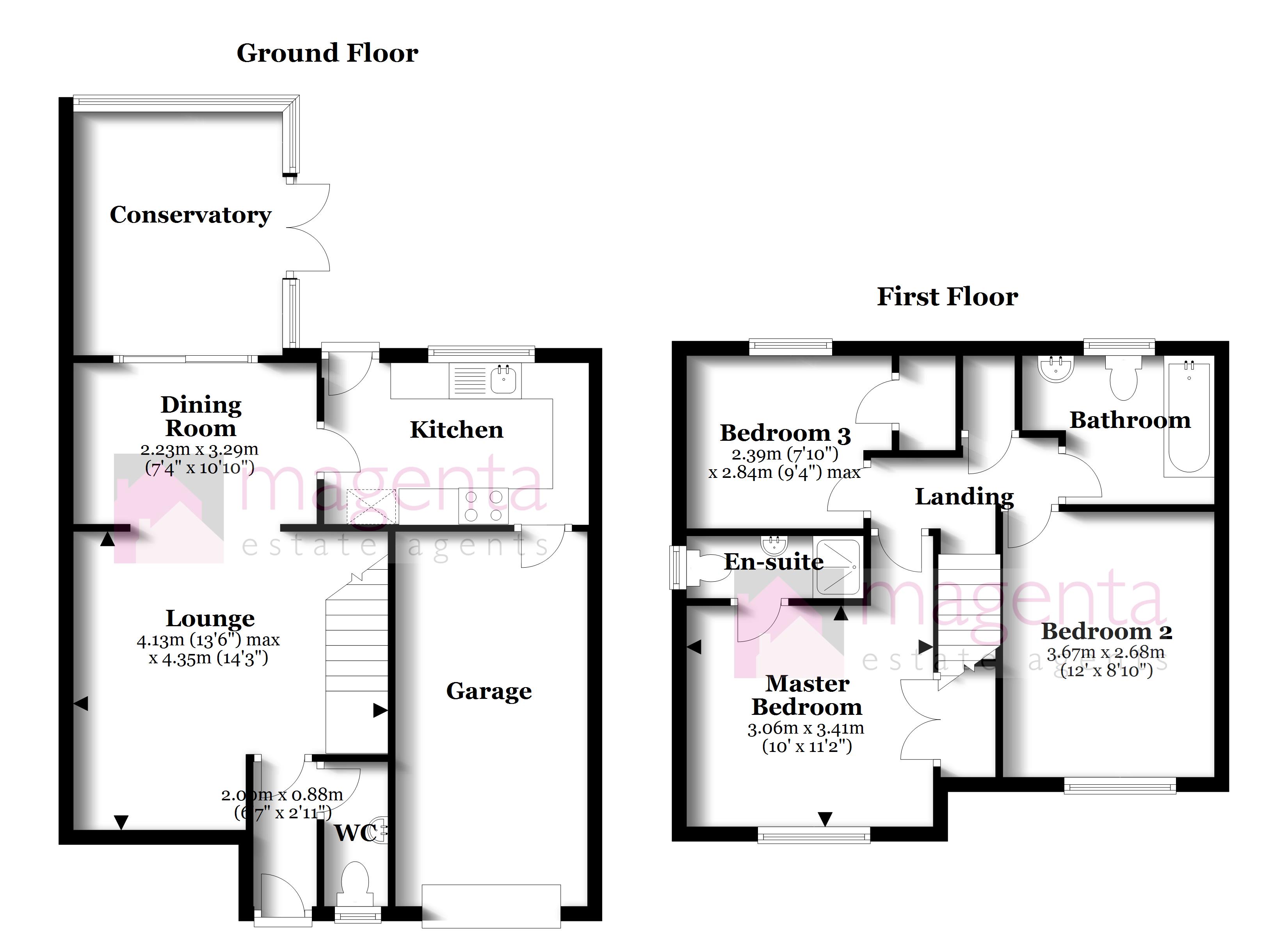3 Bedroom Detached House for rent in Raunds
*** VIEWINGS TO COMMENCE SATURDAY 3rd BETWEEN 12PM AND 2PM - STRICTLY BY APPOINTMENT ONLY SO PLEASE CALL OR EMAIL US TO ARRANGE YOUR VIEWING TIME *** Magenta are delighted to offer for rent this modern and spacious detached home located on a popular development towards the western outskirts of the town. The interior offers a hall, cloakroom, lounge, dining room, conservatory and refitted kitchen whilst upstairs are the master bedroom with ensuite, two further bedrooms and spacious bathroom. Outside are the open plan lawned frontage, driveway, integral single garage and enclosed lawn garden to the rear. Sorry but this is strictly a pet-free and non-smoking property. Agents note: To respect the current tenant’s privacy, we have used archived images taken prior to the tenant's moving in.
The market town of Raunds is situated in the heart of East Northamptonshire and enjoys easy access to all the major roads and motorways, including the A45 and A14 which link to the M6, M1, A1 and M11. Owing to the wide range of manufacturing and distribution businesses in the area, it is an increasingly-popular town for local workers and commuters alike.
The town enjoys a full range of shops and amenities including supermarkets, a medical centre, GP surgery, post office, schooling for all ages, restaurants and parks. Nearby Stanwick Lakes affords extensive play areas to keep families entertained, and acres of wide open spaces and paths. Rushden Lakes, with its picturesque lakeside setting, affords opportunities galore to shop, eat and play: from department stores and everyday essentials; a wide variety of restaurants and cafés; to activities including indoor climbing and trampolining, a soft play facility and multiplex cinema.
Hall
Enter via door with obscure sealed unit double glazing inset, radiator, feature ceramic tiled flooring, coved cornicing, door to lounge, further door to:-
Cloakroom
Fitted with a modern white suite comprising low level w.c. with wooden seat, wall mounted wash hand basin with tiled splashbacks, obscured double glazed window to front aspect, radiator, coving to ceiling.
Lounge
4.3m (14'3") x 4.1m (13'6") max. Decorated in stylish contemporary colours with a feature wallpapered wall, the main reception room comprises coving to ceiling, open plan staircase rising to first floor landing, uPVC double glazed window to front aspect, television point, feature square arch through to:-
Dining Room
3.4m (11') x 2.2m (7'3") Decorated in colours to complement the lounge, the formal dining space has a feature laminate flooring, radiator, coving to ceiling, door to kitchen, sliding patio doors to:-
Conservatory
Of uPVC double glazed construction, this super addition to the property has French doors that open onto the rear patio, 2 radiators and laminate flooring.
Kitchen
3.6m (12') x 2.2m (7'3") Refitted with a range of high-gloss fronted white units having contrasting dar wood effect work surfaces over further comprising single drainer stainless steel sink unit, built-in electric oven, built-in four ring gas hob with fitted multi-speed extractor hood over, space and plumbing for washing machine, space and plumbing for dishwasher, further range of eye and base level units including open end display units and retractable towel holding, complementary high gloss splash backs, uPVC double glazed window to rear aspect overlooking the garden, door to rear aspect, feature coving to ceiling.
Landing
Built-in airing cupboard housing hot water tank with ample linen storage space, access to loft space, coving to ceiling, all communicating doors to:-
Master Bedroom
3.4m (11'3") x 3.1m (10')(plus door recess). Double glazed window to front aspect, radiator, television point, telephone point, coving to ceiling, radiator, door to:-
Ensuite Shower Room
Fitted white suite comprising low level w.c., fitted wash hand basin with tiled splashbacks, fully tiled shower cubicle, obscure double glazed window to side aspect, extractor.
Bedroom Two
3.7m (12') x 2.9m (8'10") Double glazed window to front aspect, radiator, coving to ceiling.
Bedroom Three
2.8m (9'3") max x 2.4m (7'9") Double glazed window to rear aspect, radiator, built-in single cupboard that gives hanging and storage space.
Bathroom
Fitted with a white suite comprising low level w.c., pedestal wash hand basin, side grip bath, extensive tiling to dado height and to full ceiling height to bath area, obscure double glazed window to rear aspect, radiator.
Front Garden
The front garden is laid mainly to an open plan lawn with tarmacadam driveway having further gravelled area that allows off road parking for two vehicles.
Rear Garden
The rear garden is laid mainly to a shaped lawn with feature stepping stones all surrounded by planted borders. There is a patio area, outside water supply, feature wooden seat with arbour over, gated side pedestrian access leading to the front and the garden itself is surrounded by timber panelled fencing.
Garage
Single garage with up and over door and also having power and light connected.
EPC rating: D
Important Information
- This Council Tax band for this property is: C
Property Ref: 3079978
Similar Properties
3 Bedroom Semi-Detached House | £1,200pcm
** UNEXPECTEDLY RE-OFFERED ** Magenta Estate Agents present to the rental market a superb semi-detached home which has b...
3 Bedroom Semi-Detached House | £1,200pcm
Magenta Estate Agents are delighted to launch onto the rental market this mature semi-detached three-bedroomed home with...
3 Bedroom Semi-Detached House | £1,150pcm
Magenta Estate Agents present to the rental market a stylish three-bedroomed semi-detached property that is decorated in...
3 Bedroom Semi-Detached House | £1,250pcm
*** AVAILABLE NOW! *** Magenta Estate Agents present to the rental market this SUPERB period three bedroom with large ga...
2 Bedroom Detached Bungalow | £1,350pcm
*** AVAILABLE NOW *** Magenta Estate Agents present to the rental market a lovely two-bedroomed detached bungalow with g...
3 Bedroom End of Terrace House | £1,400pcm
*** JUST ARRIVED *** AVAILABLE NOW *** Magenta Estate Agents are delighted to offer to the rental market this smart and...

Magenta Estate Agents (Raunds)
12 The Square, Raunds, Northamptonshire, NN9 6HP
How much is your home worth?
Use our short form to request a valuation of your property.
Request a Valuation
