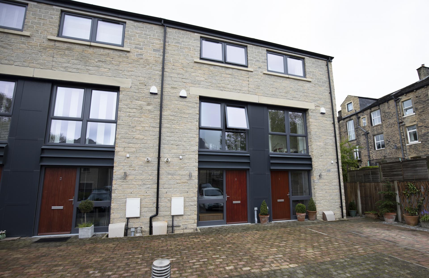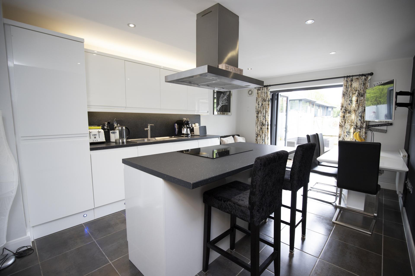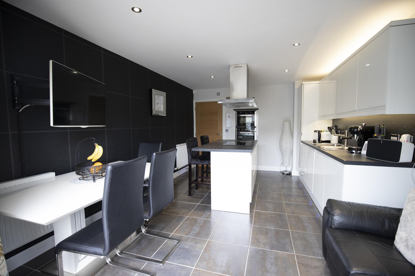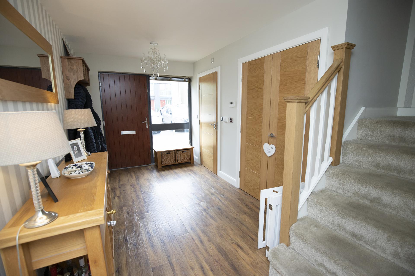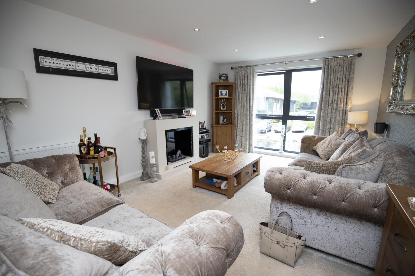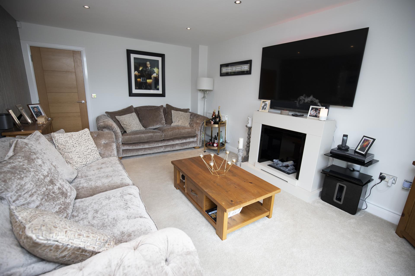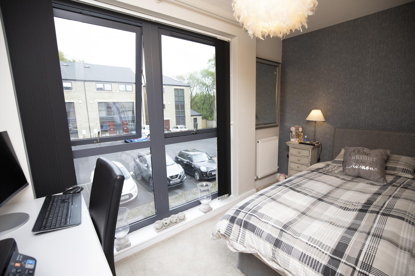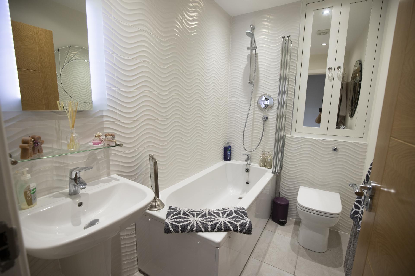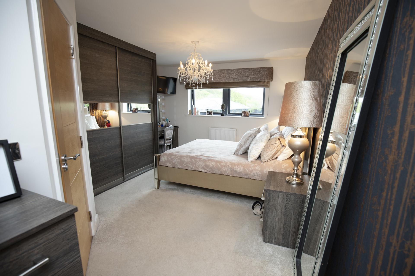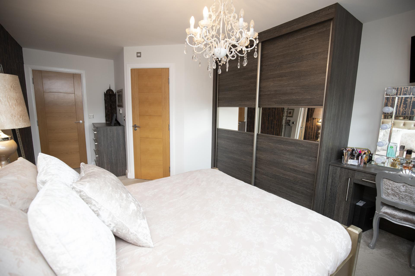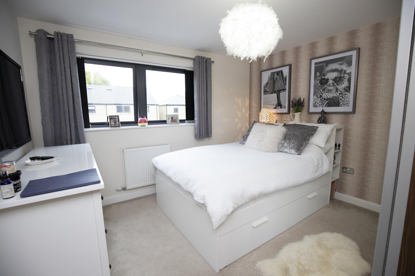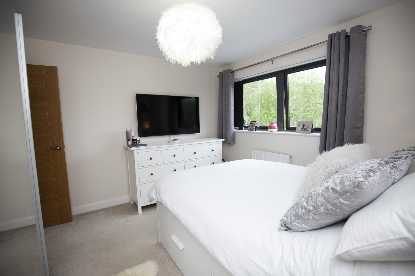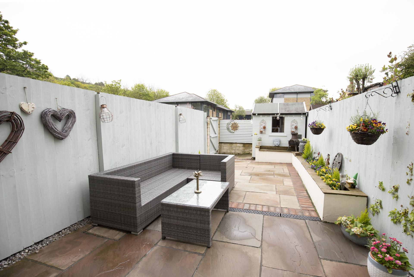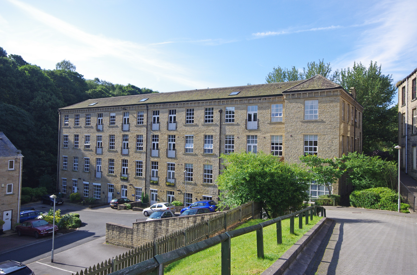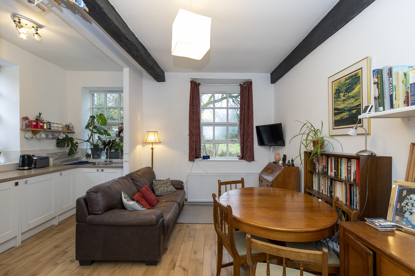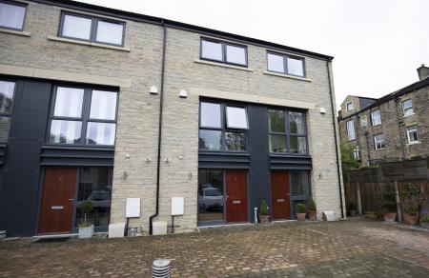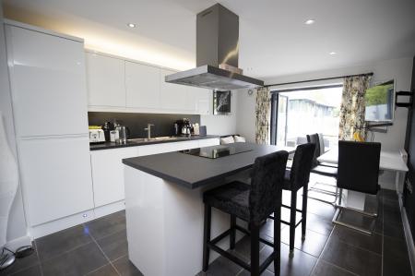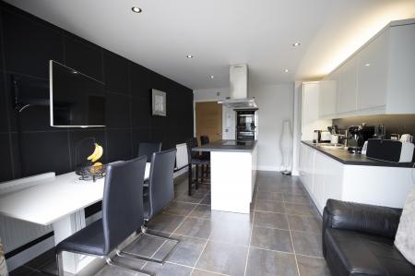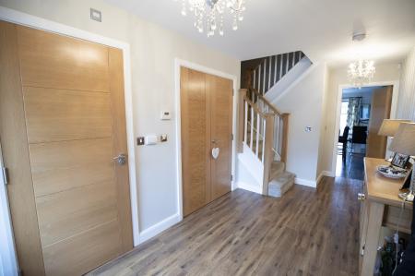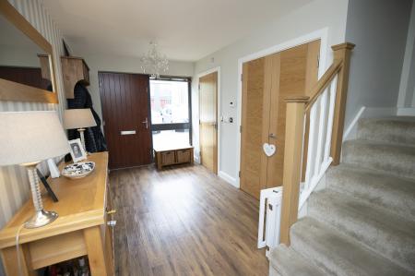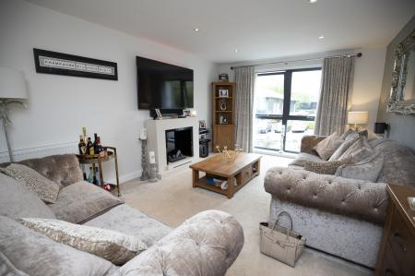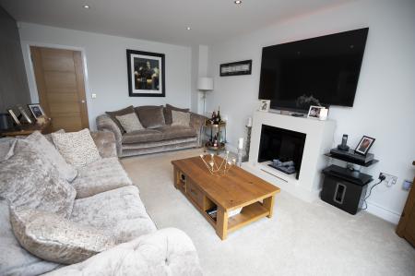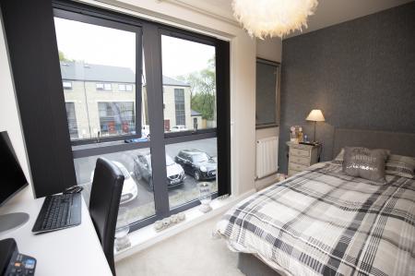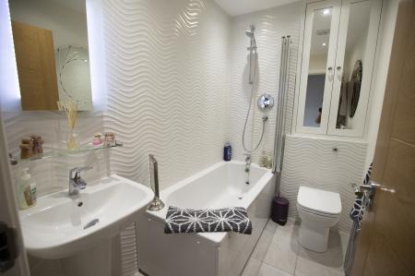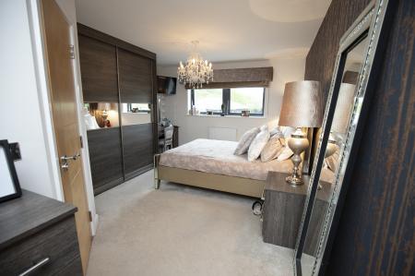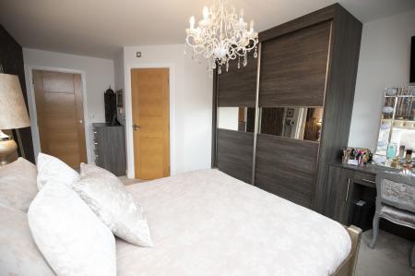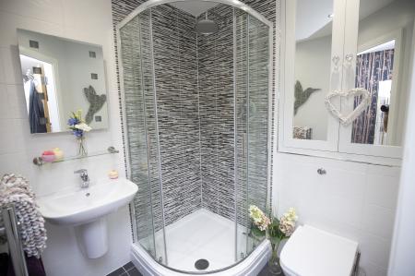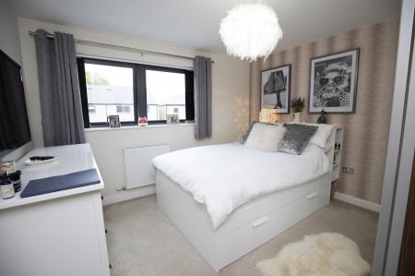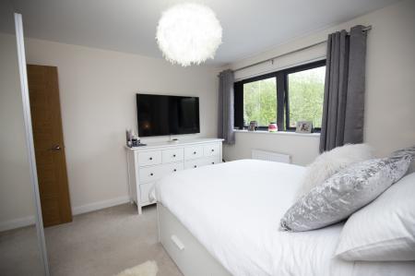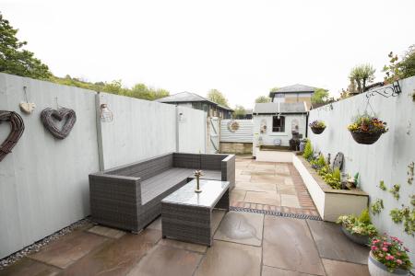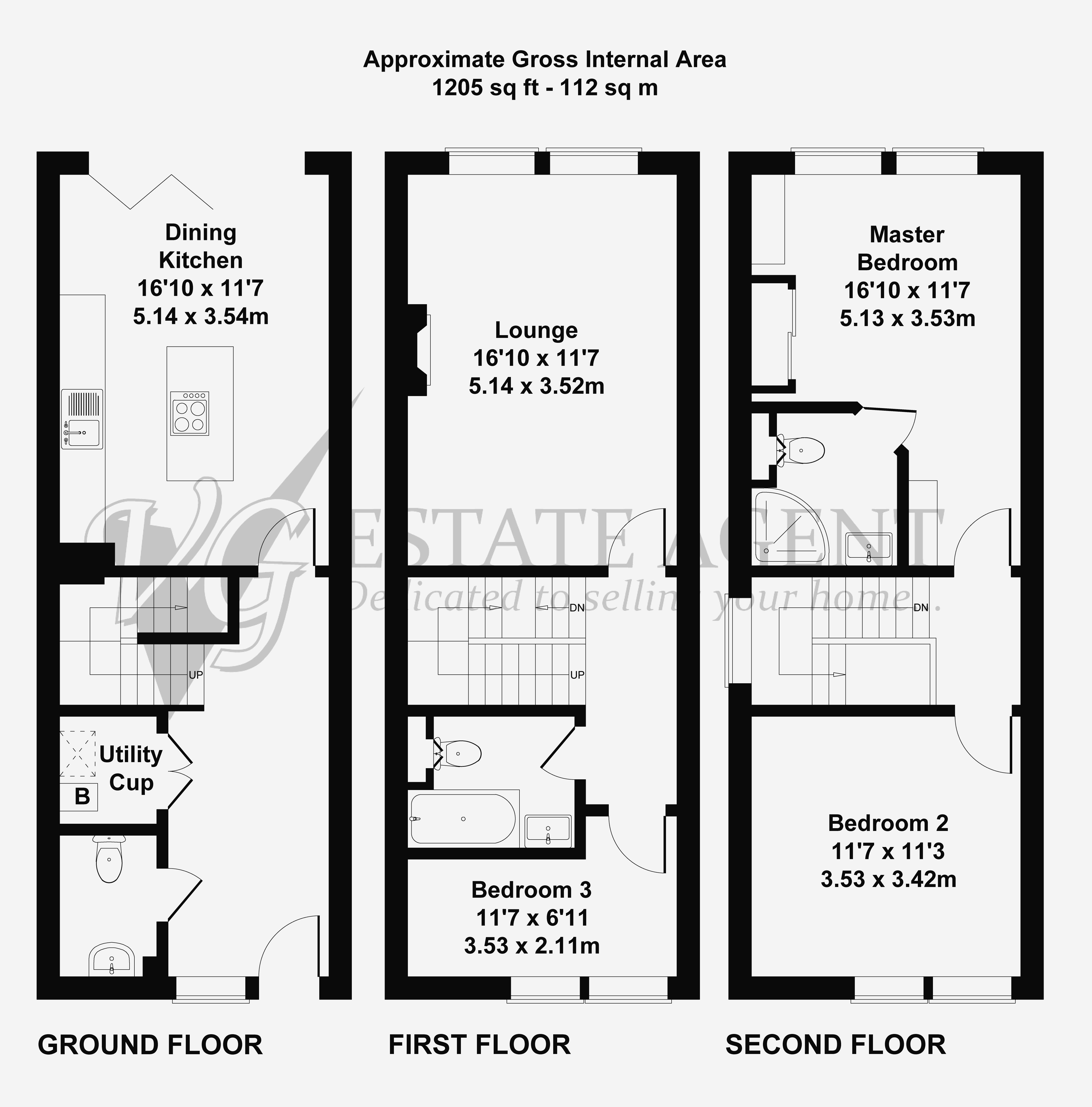- EXCLUSIVE DEVELOPMENT IN PRIME VILLAGE LOCATION
- MODERN DINING KITCHEN WITH BI-FOLD DOORS TO GARDEN
- SPACIOUS SITTING ROOM WITH VAPOUR FIRE
- THREE BEDROOMS
- BATHROOM, EN-SUITE & CLOAKS
- LOW MAINTENANCE PATIO GARDEN WITH SHED
- OFF ROAD PARKING
- GATED ENTRY SYSTEM
- UNFURNISHED
- PETS CONSIDERED
3 Bedroom Townhouse for rent in Ripponden
Riverside Court is an exclusive gated development of only 9 homes in the sought-after village of Ripponden. This three-storey house has been designed to offer spacious, versatile living space with well proportioned rooms finished to a high specification throughout.
GROUND FLOOR
Entrance Hall
Utility Cupboard
Cloaks / WC
Dining Kitchen
FIRST FLOOR
Sitting Room
Bathroom
Bedroom 3
SECOND FLOOR
Bedroom 1
En-suite Shower Room
Bedroom 2
INTERIOR NOTES
The property is entered via a large, bright entrance hall with Karndean flooring. Cloakroom / WC and large utility cupboard housing the gas central heating boiler and plumbing for a washing machine.
The contemporary kitchen is fitted with a range of high gloss units and is fully equipped with integrated appliances including an eye-level oven, grill and microwave, four-ring ceramic hob with stainless steel extractor hood over, dishwasher, fridge and freezer. Central island unit, tiled floor and bi-fold doors accessing the rear garden.
To the first floor is a spacious sitting room with feature Vapour fire set in a contemporary surround, family bathroom comprising bath with shower over, WC and wash hand basin, and third bedroom / study.
To the second floor there are two double bedrooms, the master which has an en-suite shower room and fitted wardrobes with sliding doors, dressing table and fitted drawer unit.
EXTERNAL
The development is entered via electric gates with a shared courtyard at the front and two parking spaces. To the rear is a south-facing enclosed patio accessed via bi-fold doors in the kitchen. Garden shed with electricity.
LOCATION
Riverside Court is tucked away off Oldham Road less than a mile from the centre of Ripponden, which has excellent local amenities including a primary school, health centre, pharmacy and a selection of shops, pubs and restaurants. There is a regular bus service and the M62 motorway (J22 and J24) is within 15 minutes drive allowing speedy access to the motorway network.
SERVICES
Gas central heating with hot water radiators, complemented by UPVC double glazing throughout. All mains services.
DIRECTIONS
From Ripponden traffic lights take the Oldham Road towards Rishworth. Take the left turn just before the Silk Mill pub and follow the road downhill to the left, entering Riverside Court through the electric gates.
TENANT RENTAL APPLICATION PROCESS & FEES
If you wish to apply for a property, there is a one off, non-refundable application fee. This is charged at £120.00 for one applicant or £150.00 for two applicants (including VAT). The application fee for guarantors (if required) is £48.00 (including VAT). There are no extra agency costs for tenants such as renewing your Tenancy Agreement. Once we have successfully completed our credit check and referencing procedure, you will be required to pay a bond and sign the Tenancy Agreement in order to secure the property. The first months’ rent is due on the tenancy start date.
We are ARLA Propertymark Protected agents, members of ARLA Propertymark Client Money Protection Scheme (CMP) and The Property Ombudsman (TPO).
Riverside Court is tucked away off Oldham Road less than a mile from the centre of Ripponden, which has excellent local amenities including a primary school, health centre, pharmacy and a selection of shops, pubs and restaurants. There is a regular bus service and the M62 motorway (J22 and J24) is within 15 minutes drive allowing speedy access to the motorway network.
From Ripponden traffic lights take the Oldham Road towards Rishworth. Take the left turn just before the Silk Mill pub and follow the road downhill to the left, entering Riverside Court through the electric gates.
Gas central heating with hot water radiators, complemented by UPVC double glazing throughout. All mains services.
Entrance Hall
Cloaks / WC
Utility Cupboard
Dining Kitchen
16' 10'' x 11' 7'' (5.14m x 3.54m)
First Floor Landing
Sitting Room
16' 10'' x 11' 7'' (5.14m x 3.52m)
Bedroom 3
11' 7'' x 6' 11'' (3.53m x 2.11m)
Bathroom
Second Floor Landing
Bedroom 1
16' 10'' x 11' 7'' (5.13m x 3.53m)
En-suite Shower Room
Bedroom 2
11' 7'' x 11' 3'' (3.53m x 3.42m)
Property Ref: EAXML10441_8638787
Similar Properties
Bank Royd Stables, Bank Royd Lane, Barkisland, Halifax, HX4 0EW
4 Bedroom Barn Conversion | £1,250pcm
This charming Grade II listed semi-detached converted barn is located within a shared gated courtyard in an idyllic rura...
24 Excelsior Mill, Ripponden, HX6 4FD
2 Bedroom Apartment | Asking Price £95,000
A two bedroom second floor apartment (with lift access) located in this popular converted mill within a short walk of Ri...
1a The Old Watermill, Foxen Lane, Mill Bank, HX6 3JN
1 Bedroom Apartment | Asking Price £120,000
A charming conversion of the former village watermill to create only seven apartments in this beautiful and idyllic sett...

VG Estate Agent (Ripponden)
Halifax Road, Ripponden, West Yorkshire, HX6 4DA
How much is your home worth?
Use our short form to request a valuation of your property.
Request a Valuation
