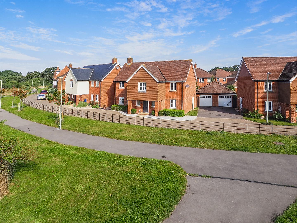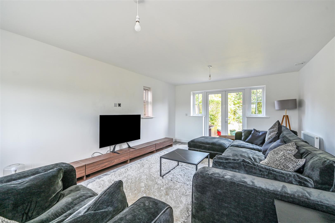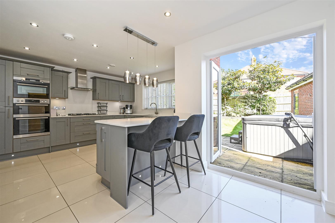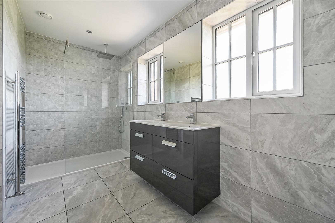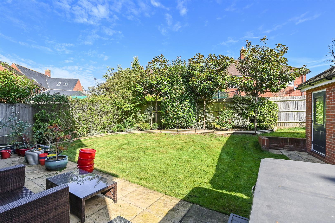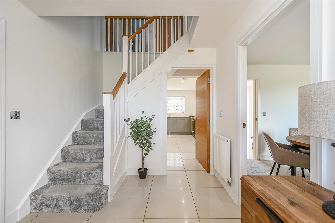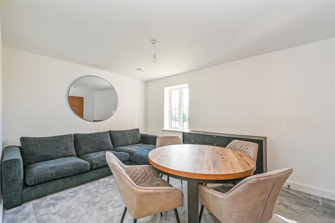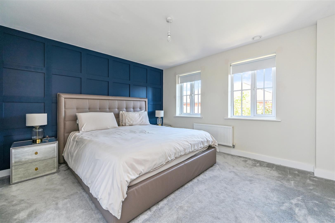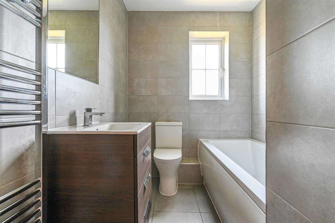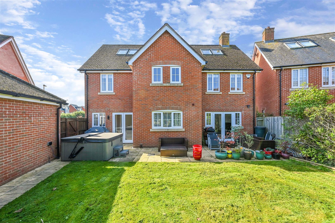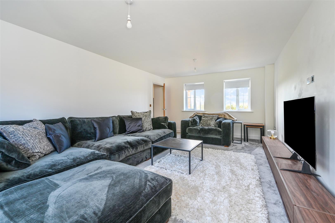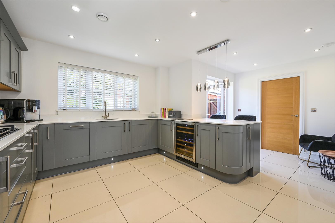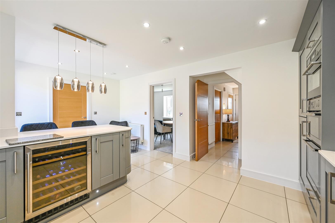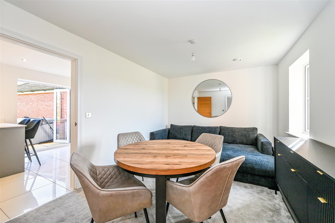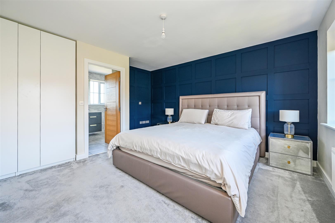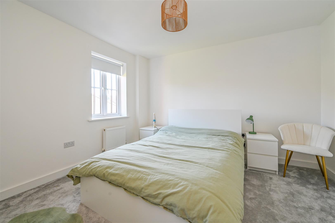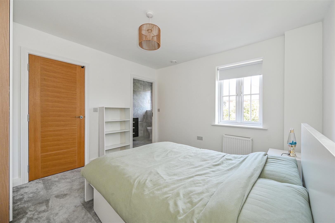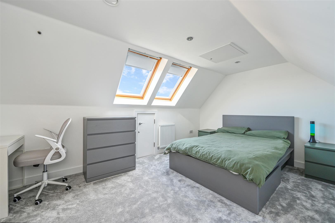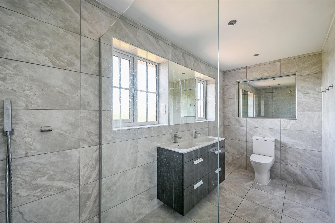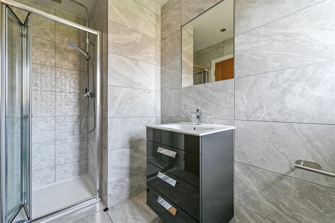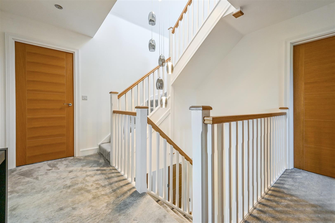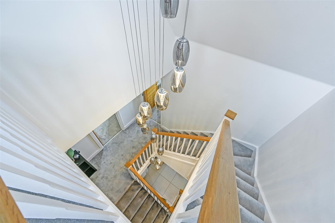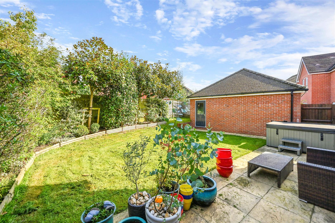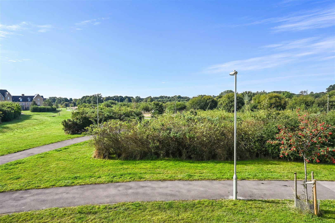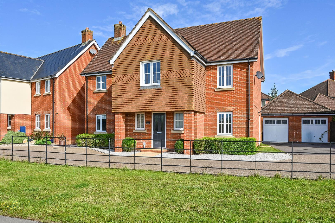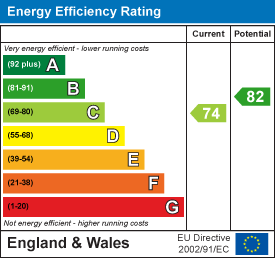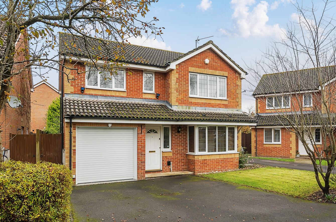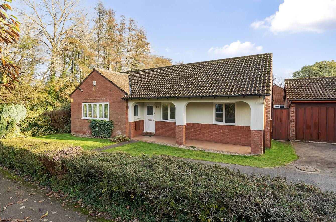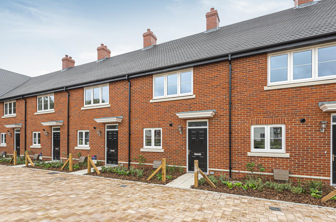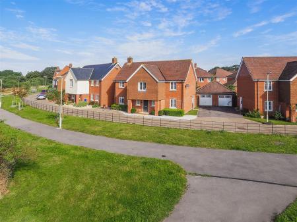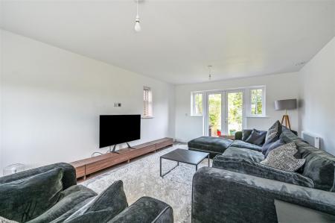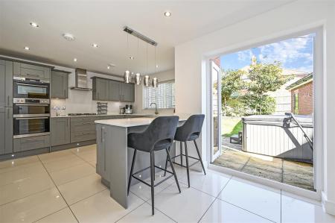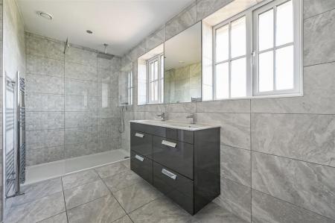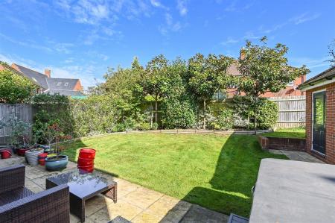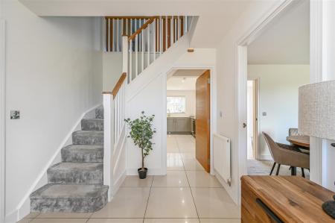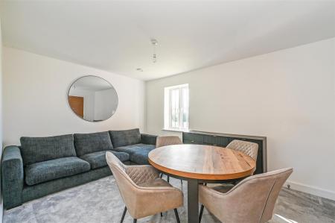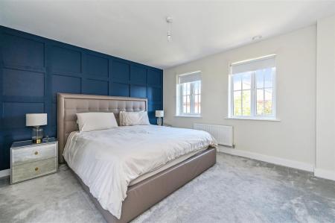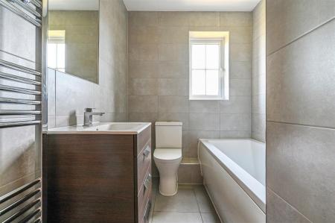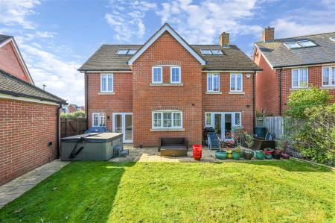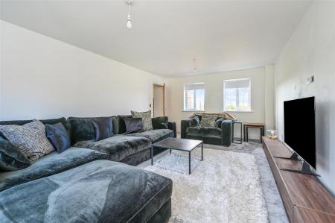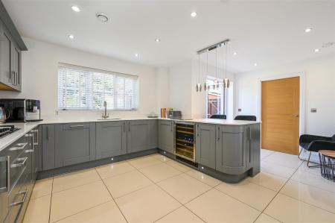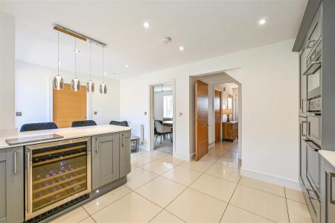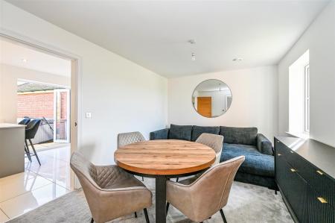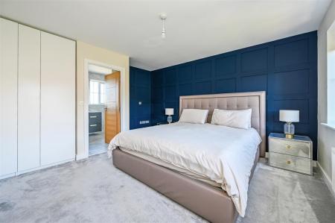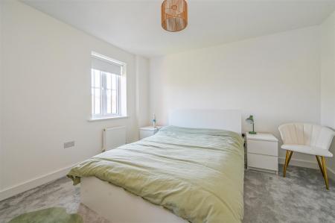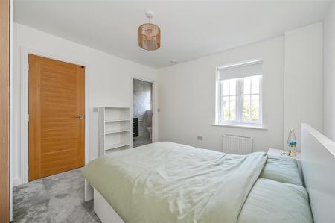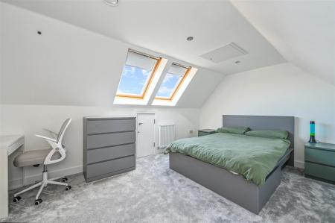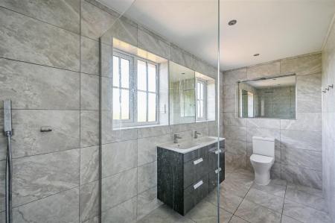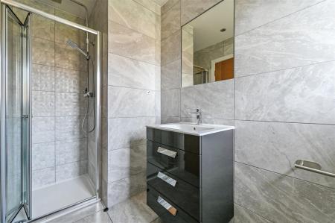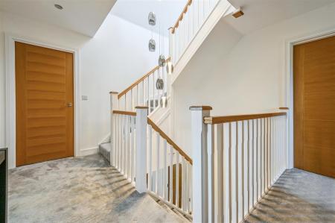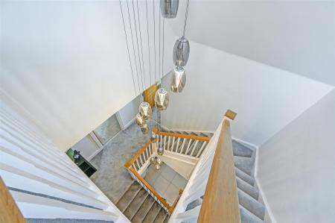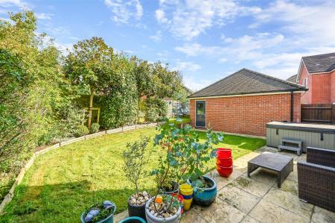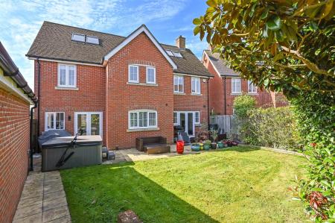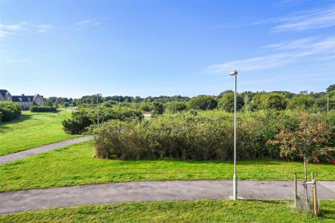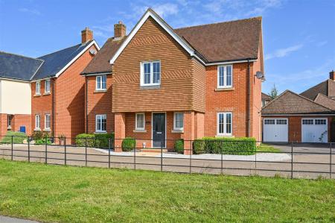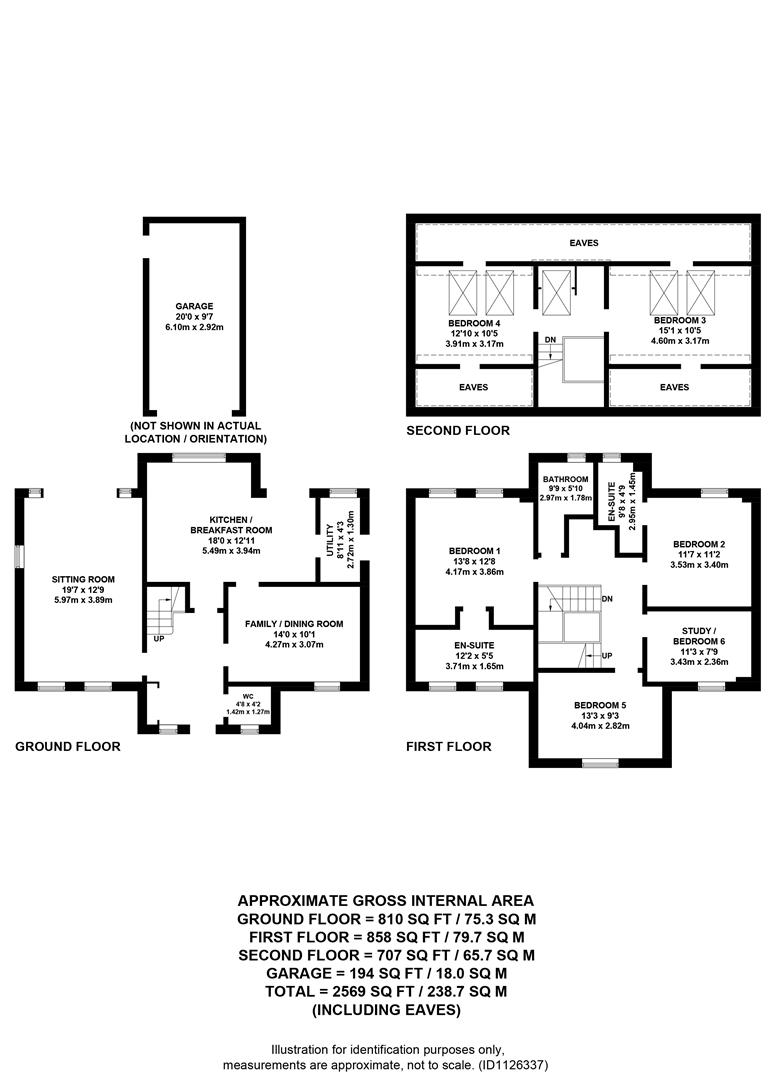5 Bedroom House for rent in Romsey
A beautiful, detached home offering flexible accommodation set over three floors. Located on an unadopted road on the edge of the Abbotswood development with stunning views over the Nature Reserve. Six double bedrooms, two luxury en-suites and a family bathroom. Sitting room, family/dining room, study/bedroom and kitchen/breakfast room with integrated appliances, utility room and downstairs WC. Good access to Romsey town centre, local shops and nearby countryside walks. Private rear garden, driveway parking and garage.
Accommodation -
Ground Floor -
Hallway: - Radiator, cloaks cupboard with hooks and shelving, stairs to first floor.
Cloakroom: - 4'8" x 4'2" (1.42m x 1.27m) Radiator. Fully tiled walls and floor. White suite comprising hand basin with vanity unit under and WC.
Sitting Room: - 19'7" x 12'9" (5.97m x 3.89m) Two radiators. French doors leading to back garden.
Kitchen/Breakfast Room: - 18' x 12'11" (5.49m x 3.94m) Radiator. A range of grey wall and base units with a white marble effect worktop, breakfast bar and drinks fridge. Integrated appliances include three 'AEG' ovens, an 'AEG' fridge/freezer, 'AEG' five ring gas hob with extractor canopy over and a 'Bosch' dishwasher, French doors leading to back garden.
Utility Room: - 8'11" x 4'3" (2.72m x 1.30m) Space and plumbing for a washing machine and tumble dryer. Stainless steel sink. Back door to driveway.
Family/Dining Room: - 14' x 10'1" (4.27m x 3.07m) Radiator.
First Floor -
Landing: - Access to a double airing cupboard housing hot water tank. Stairs to second floor.
Bedroom 1: - 13'8" x 12'8" (4.17m x 3.86m) Radiator. Wardrobes.
En-Suite: - 12'2" x 5'5" (3.71m x 1.65m) Fully tiled walls and floor. White suite comprising WC, double basin vanity unit, large walk in shower and heated towel rail.
Bedroom 2: - 11'7" x 11'2" (3.53m x 3.40m) Radiator. Wardrobes.
En-Suite: - 9'8" x 4'9" (2.95m x 1.45m) Fully tiled walls and floors. White suite comprising WC, wash basin with vanity unit under, enclosed shower cubicle and heated towel rail.
Bedroom 5: - 13'3" x 9'3" (4.04m x 2.82m) Radiator.
Bedroom 6/Study: - 11'3" x 7'9" (3.43m x 2.36m) Radiator. Wardrobes.
Bathroom: - 9'9" x x 5'10" (2.97m x 1.78m) Fully tiled walls and floor. White suite comprising WC, wash basin with vanity unit under, bath and heated towel rail.
Second Floor -
Landing: - Landing with Velux window. Cupboard housing the air recirculation system.
Bedroom 3: - 15'1" x 10'5" (4.60m x 3.18m) Radiator. Velux window x 2. Access to under eaves storage.
Bedroom 4: - 12'10" x 10'5" (3.91m x 3.18m) Radiator. Velux window x 2. Access to under eaves storage.
Outside -
Front Garden: - Stone and woodchip borders with shrubs. Driveway with parking for two cars and single garage.
Rear Garden: - Patio adjoins the rear of the house leading to a lawned area and raised beds with established hedging and trees. Pathway to the garage door and a side gate, outside power and lighting.
Garage: - 20' x 9'7" (6.10m x 2.92m)
Other Information -
Approximate Age: - 2013
Approximate Area: - 2569sqft/238.7sqm
Managment: - Fully managed
Availability: - Immediately
Pets: - No pets
Deposit: - �3403
Heating: - Gas central heating
Windows: - UPVC double glazing
Infant/Junior School: - Cupernham Infant/Junior School
Secondary School: - The Romsey School
Local Council: - Test Valley Borough Council - 01264 368000
Council Tax: - Band F
Important information
This is not a Shared Ownership Property
Property Ref: 6224678_33511228
Similar Properties
Sandringham Close, Knightwood Park, Chandlers Ford
4 Bedroom Detached House | £2,250pcm
A four bedroom detached family home presented in good order throughout. Re-fitted kitchen/breakfast room, orangery overl...
Fowey Close, Chandler's Ford, Eastleigh
3 Bedroom Detached Bungalow | £1,795pcm
A recently refurbished three bed bungalow located in a quiet cul-de-sac on the Valley Park estate with easy access to wo...
Highwood Avenue, North Stoneham Park, Eastleigh
2 Bedroom Terraced House | £1,350pcm
A two bedroom terrace home constructed by the Highwood Group benefiting from well proportioned rooms including a fully f...
Ampfield Hill, Ampfield, Romsey
5 Bedroom Detached House | £3,000pcm
A beautiful five bedroom detached family home constructed in 2016 in an elegant and classical design using hand made bri...
Valley Road, Chandler's Ford, Eastleigh
6 Bedroom House | £3,000pcm
A beautiful double-fronted six-bedroom detached house built around 1900 with a very good sized south facing back garden...
2 Bedroom Flat | £168,000
A modern purpose built first floor flat situated within close proximity to the Town Centre of Eastleigh with it's array...

Sparks Ellison (Chandler's Ford)
Chandler's Ford, Hampshire, SO53 2GJ
How much is your home worth?
Use our short form to request a valuation of your property.
Request a Valuation
