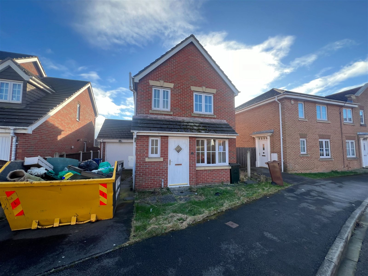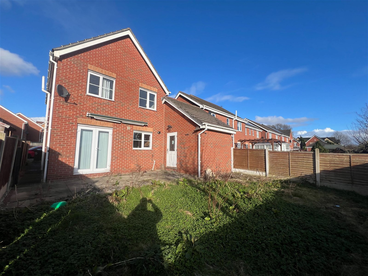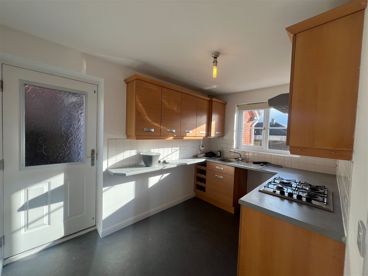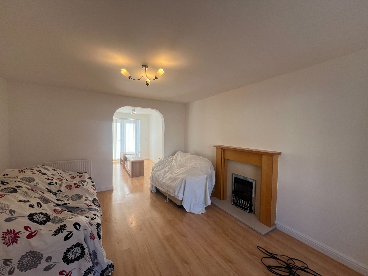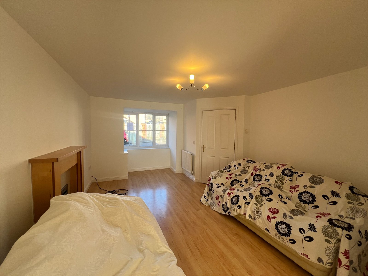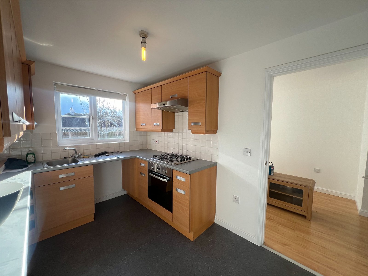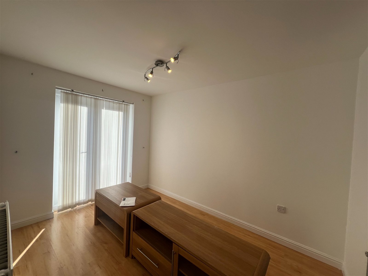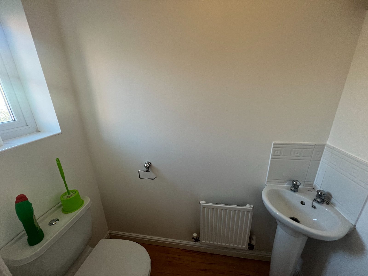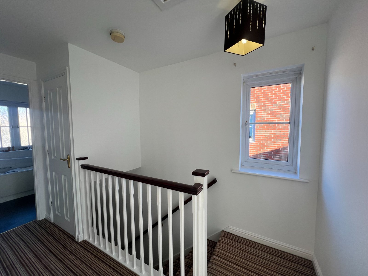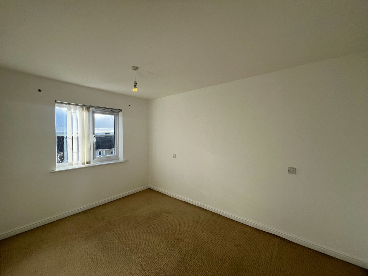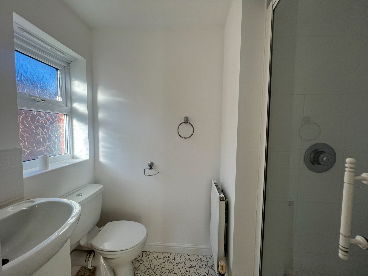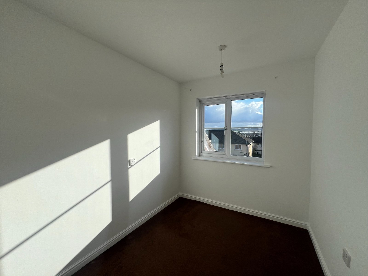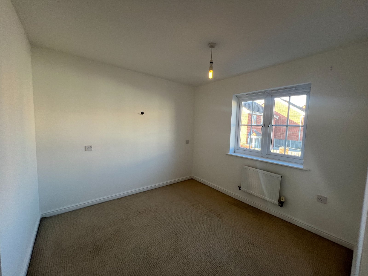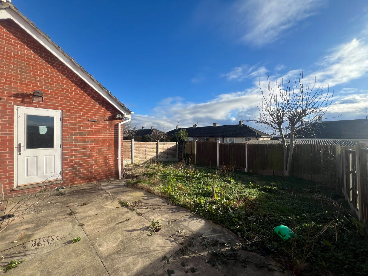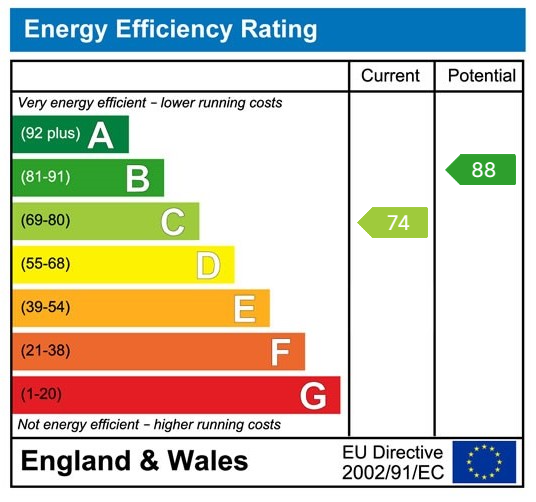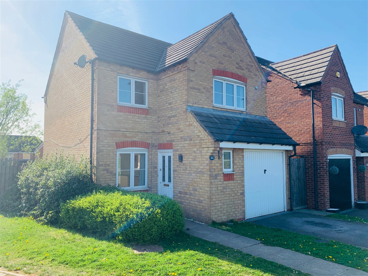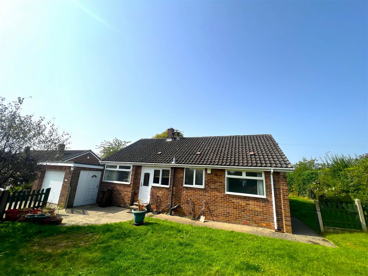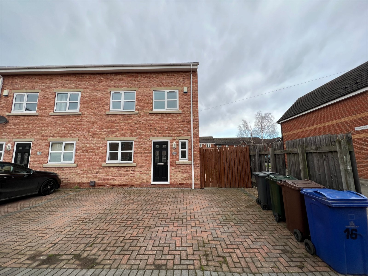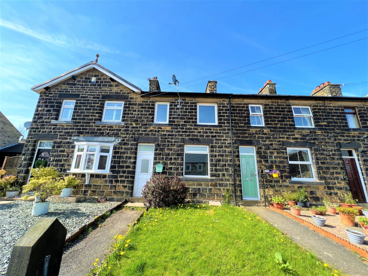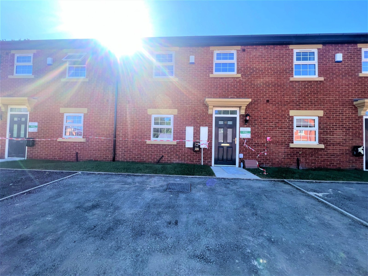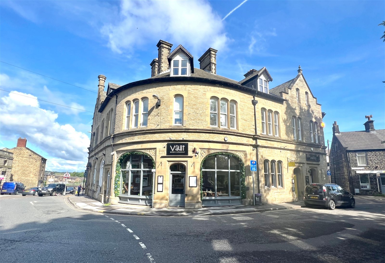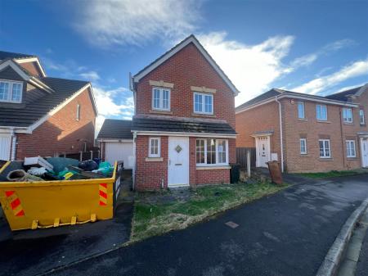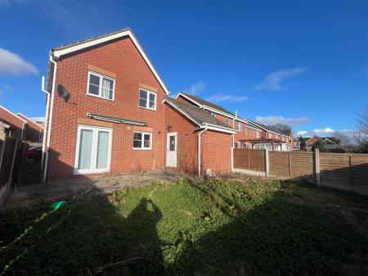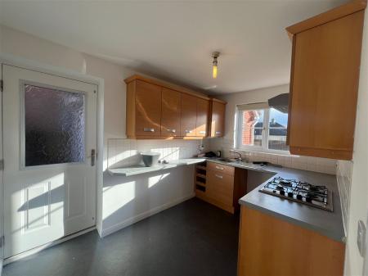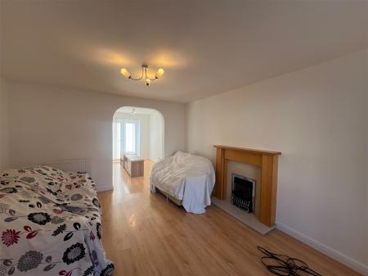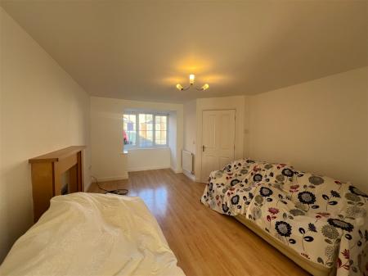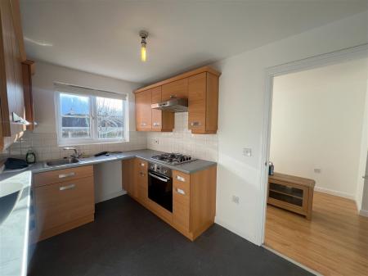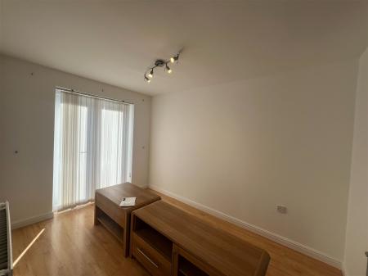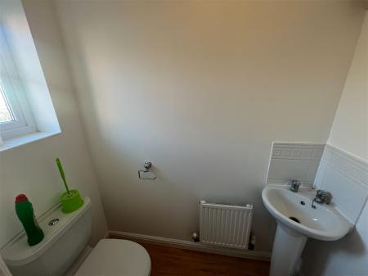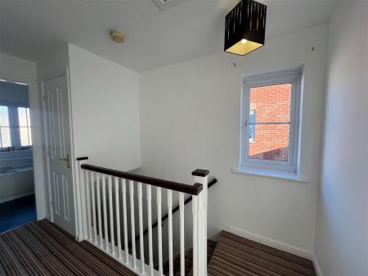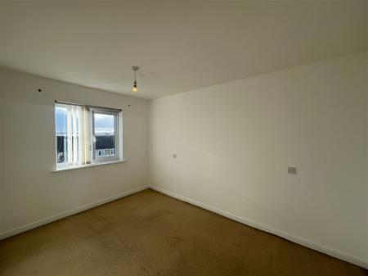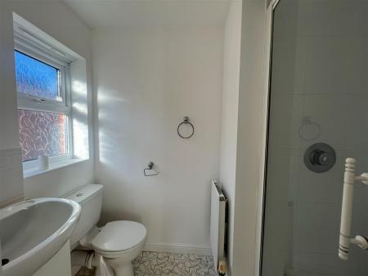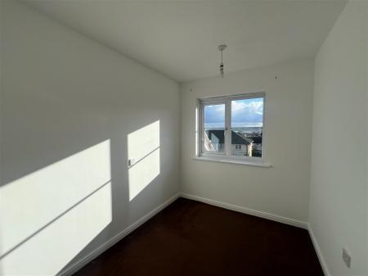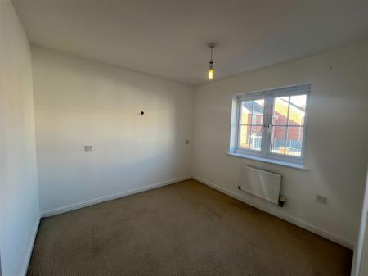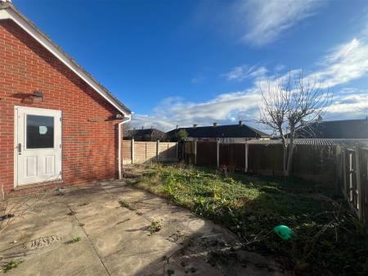- DETACHED PROPERTY
- THREE BEDROOMS
- WELL PRESENTED THROUGHOUT
- ENCLOSED REAR GARDEN
- SPACIOUS ACCOMMODATION
- OFF STREET PARKING & GARAGE
- CLOSE TO TRANSPORT LINKS
- WELL REGARDED RESIDENTIAL AREA
- GAS CENTRAL HEATING & DOUBLE GLAZING
- BE QUICK!
3 Bedroom Detached House for rent in Rotherham
A Composite entrance door opens into the entrance hall.
ENTRANCE HALL
The entrance hall has stairs rising to the first-floor landing, gains access to the lounge, the cloakroom and has a central heating radiator.
CLOAKROOM
AVAILABLE IMMEDIATELY! A WELL PRESENTED THREE BEDROOM DETACHED PROPERTY LOCATED ON A WELL REGARDED ESTATE IN ROTHERHAM BENEFITTING FROM SPACIOUS ACCOMMODATION, ENCLOSED REAR GARDEN & OFF STREET PARKING.
Presented with a two-piece suite finished in white, comprising a low flush W.C. and a pedestal wash hand basin. There is a front facing obscure double-glazed window and a central heating radiator.
Access is gained to the lounge from the entrance hall.
LOUNGE – 9’2” x 14’5”.
A generous lounge set to the front aspect of the property being open plan to the dining room, having a double-glazed window and two central heating radiators. The focal point of the room is a feature fireplace.
DINING ROOM - 11’3” x 8’1”
The dining room has French doors which open directly onto the rear garden, a central heating radiator and gives access through to the kitchen.
KITCHEN – 7’2” x 11’5”
The kitchen has a Composite door which opens onto the driveway, a rear facing double glazed window and is presented with a range of wall and base units, with a complimentary roll edge work surface, which in turn incorporates a sink and drainer unit with a mixer tap over. A complement of appliances includes a four-ring gas hob with a fan assisted electric oven beneath and an extractor canopy over. The room has partial tiling to the walls, under counter space for an automatic washing machine, space for a freestanding fridge freezer. There is a useful understairs storage cupboard and a central heating radiator.
Stairs rise from the entrance hall to the first-floor landing.
FIRST FLOOR LANDING
The landing has a side facing double glazed window and gains access to the three bedrooms and the family bathroom. There is an over stairs storage cupboard which houses the hot water cylinder tank and a further useful storage cupboard.
BEDROOM ONE – 9’1” X 12’5”
A well-proportioned rear facing double bedroom with a double-glazed window and a central heating radiator. Access is gained to the En-suite shower room.
EN-SUITE SHOWER ROOM
Presented with a three-piece suite comprising a step-in shower, a low flush W.C. and a wash hand basin set to a vanity unit. The room has partial tiling to the walls, a side facing obscure double-glazed window and central heating radiator.
BEDROOM TWO – 9’5” x 10’8”
Located to the front aspect of the property, having a double-glazed window and a central heating radiator.
BEDROOM THREE – 8’9” x 6’8”
A rear facing single room having a double-glazed window and a central heating radiator.
FAMILY BATHROOM
Presented with a three-piece suite finished I white comprising a panelled bath, a low fluish W.C and a wash hand basin set to a vanity unit. The room has partial tiling to the walls, a front facing obscure double-glazed window, a single spot light to the ceiling and a central heating radiator.
EXTERNALLY
To the front aspect of the property is a Tarmac driveway providing off road parking for multiple vehicles and gives access to the detached single garage which has an up and over entrance door, power and lighting. There is also a small garden area laid to lawn.
To the rear of the property is an enclosed garden which in the main is laid to lawn, with a patio/seating area accessed from the French doors in the dining room. A paved walkway leads down the side to the front aspect of the property.
Important Information
- This Council Tax band for this property is: C
Property Ref: 571_24487
Similar Properties
3 Bedroom Detached House | £950pcm
A detached 3 bedroom house situated on the edge of this popular development; boasting a south west facing rear garden, o...
Pogmoor Road, Barnsley, S75 2JT
3 Bedroom Bungalow | £950pcm
**BE QUICK** A fantastic three double bedroom detached bungalow set on a large plot benefitting from spacious accommodat...
Providence Street, Wombwell, Barnsley, S73 8AN
3 Bedroom Semi-Detached House | £950pcm
A modern four bedroom semi detached home boasting high quality fixtures throughout, en-suite to master, gas central heat...
Haigh Lane, Hoylandswaine, Sheffield, S36 7JJ
3 Bedroom Terraced House | £960pcm
AVAILABLE NOW! A fantastic opportunity to reside in this stunning stone built three bedroom mid terrace property in the...
Trinity Close, Barnsley, S70 4FJ
3 Bedroom Townhouse | £975pcm
WOW!! A stunning new build mid townhouse property! The property benefits from three good sized bedrooms, en-suite shower...
St. Marys Street, Penistone, Sheffield, S36 6DT
3 Bedroom Apartment | £975pcm
A stunning 3 bedroom apartment, tastefully modernised and restored resulting in a spacious town centre property; well se...
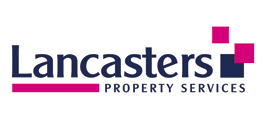
Lancasters Property Services Limited (Penistone)
20 Market Street, Penistone, South Yorkshire, S36 6BZ
How much is your home worth?
Use our short form to request a valuation of your property.
Request a Valuation
